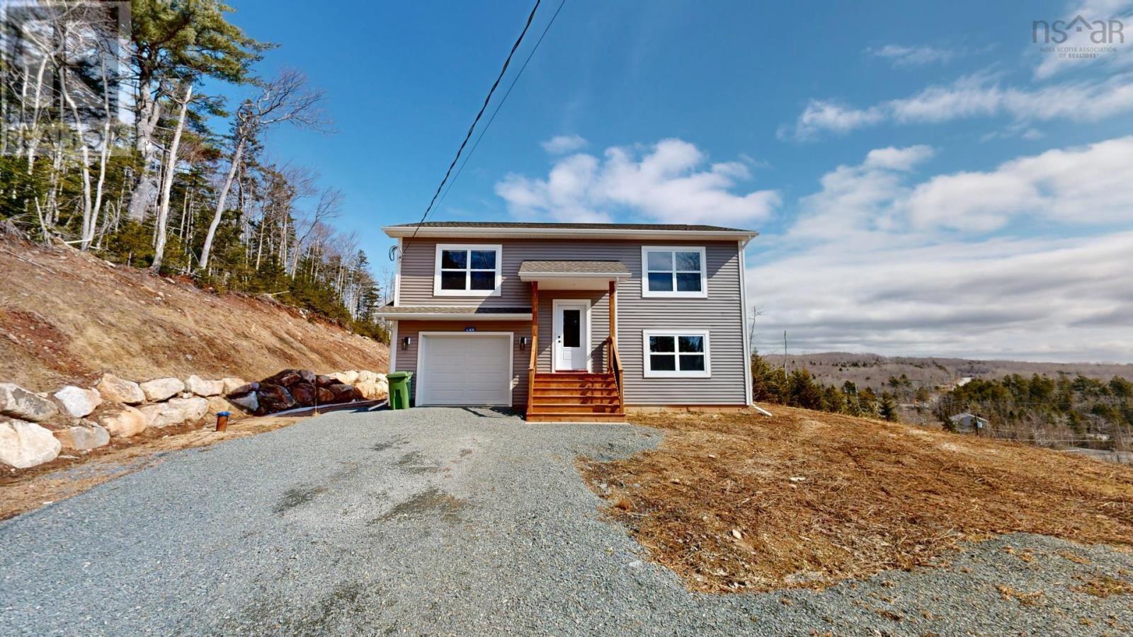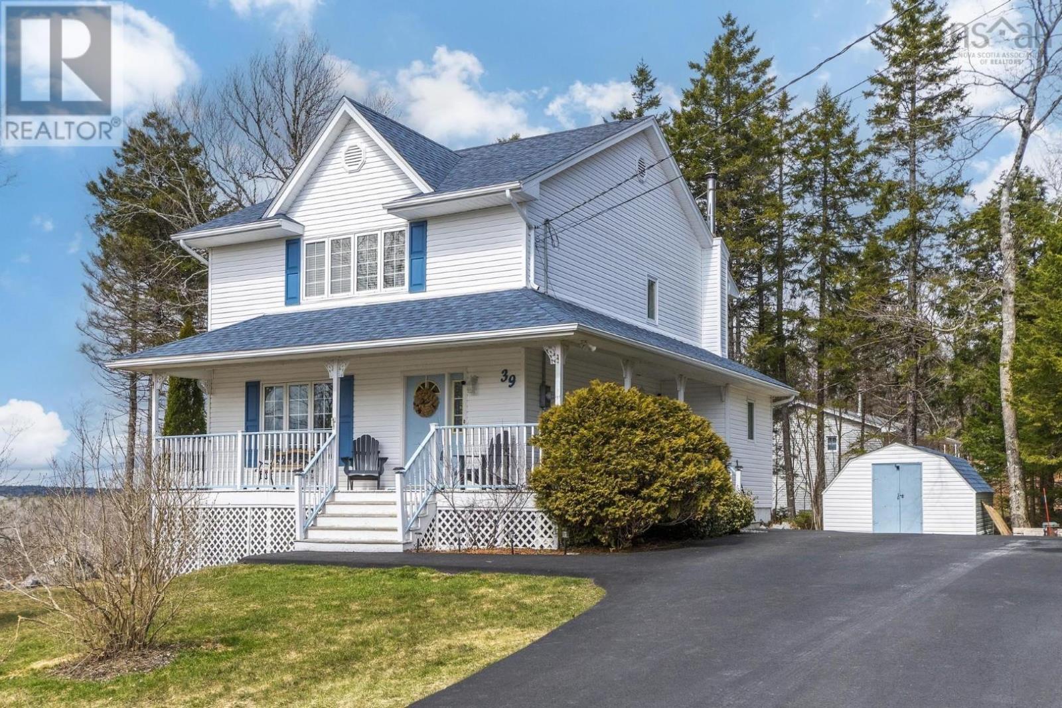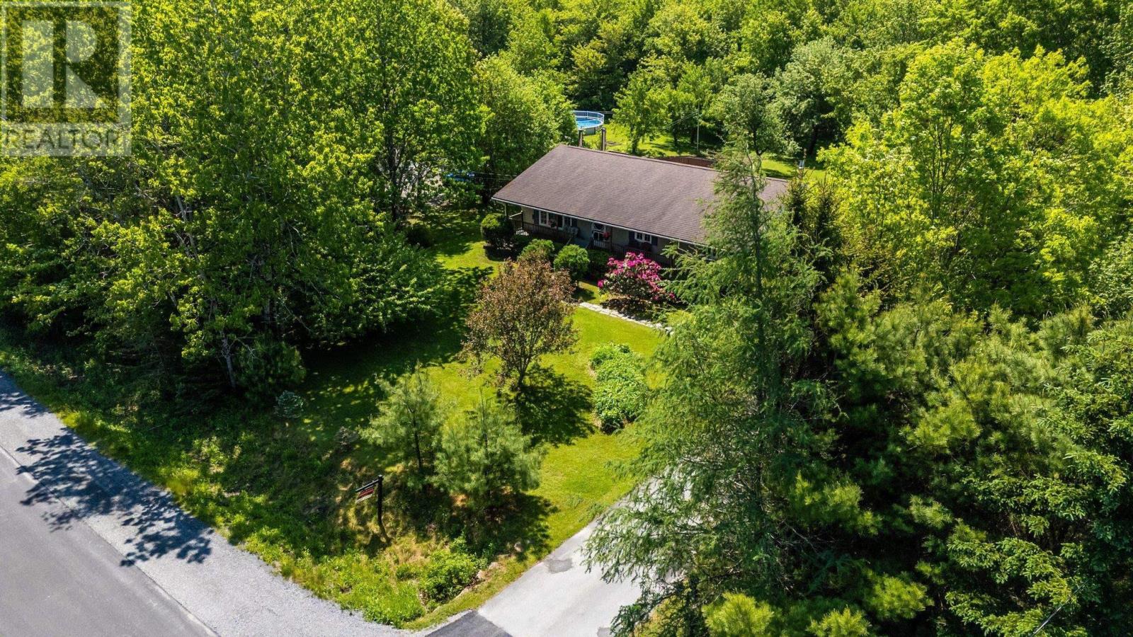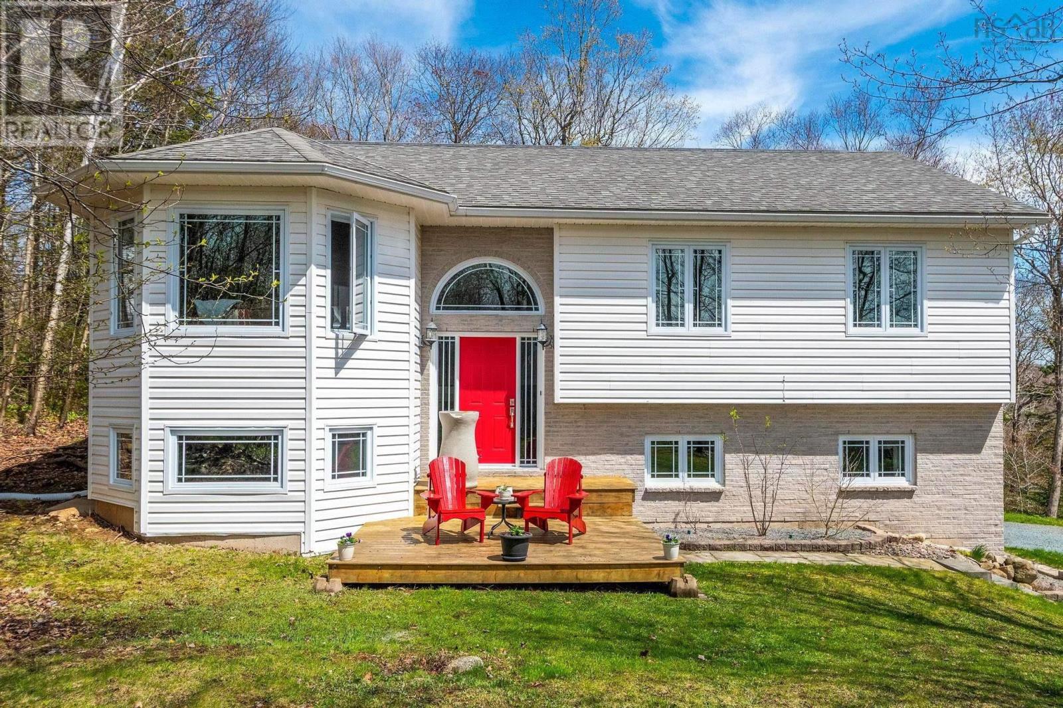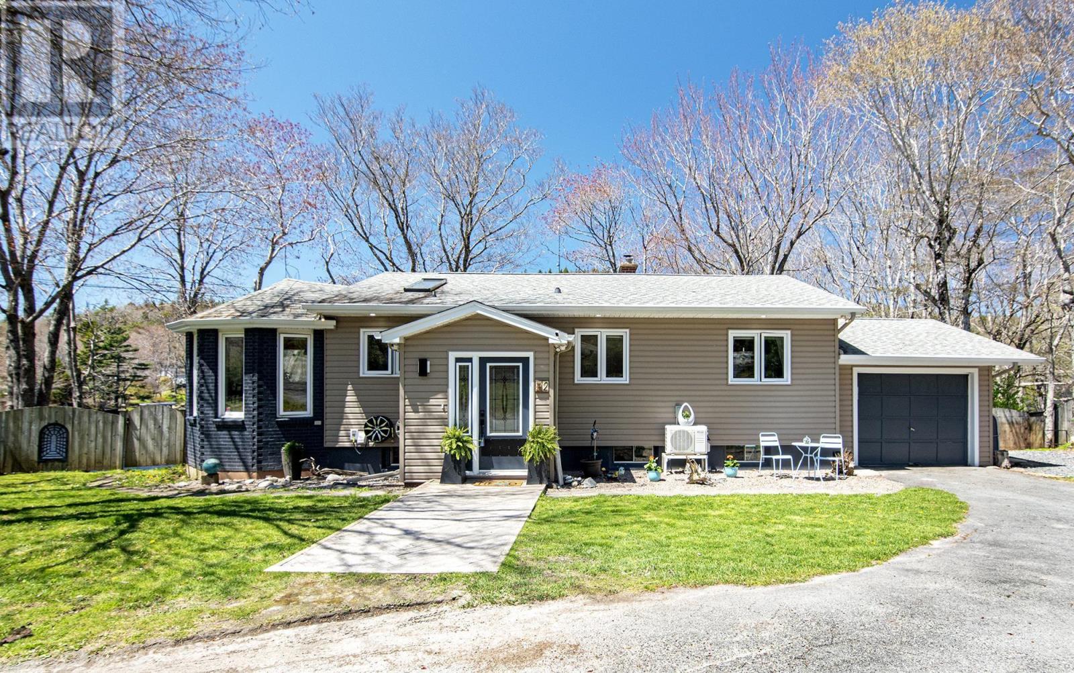Free account required
Unlock the full potential of your property search with a free account! Here's what you'll gain immediate access to:
- Exclusive Access to Every Listing
- Personalized Search Experience
- Favorite Properties at Your Fingertips
- Stay Ahead with Email Alerts
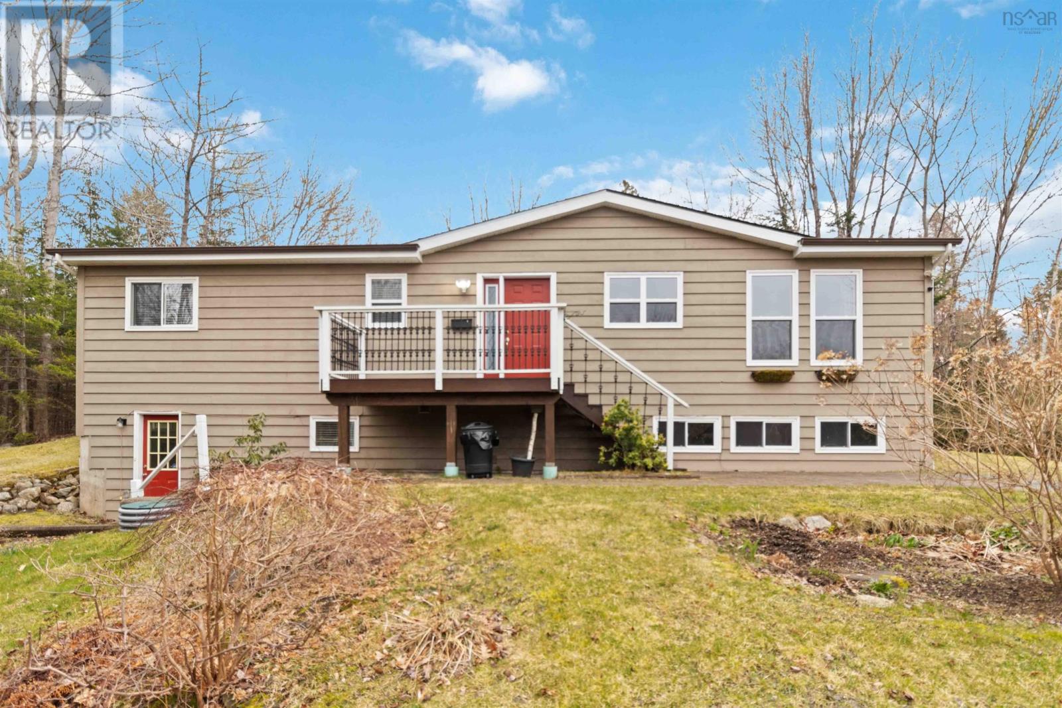
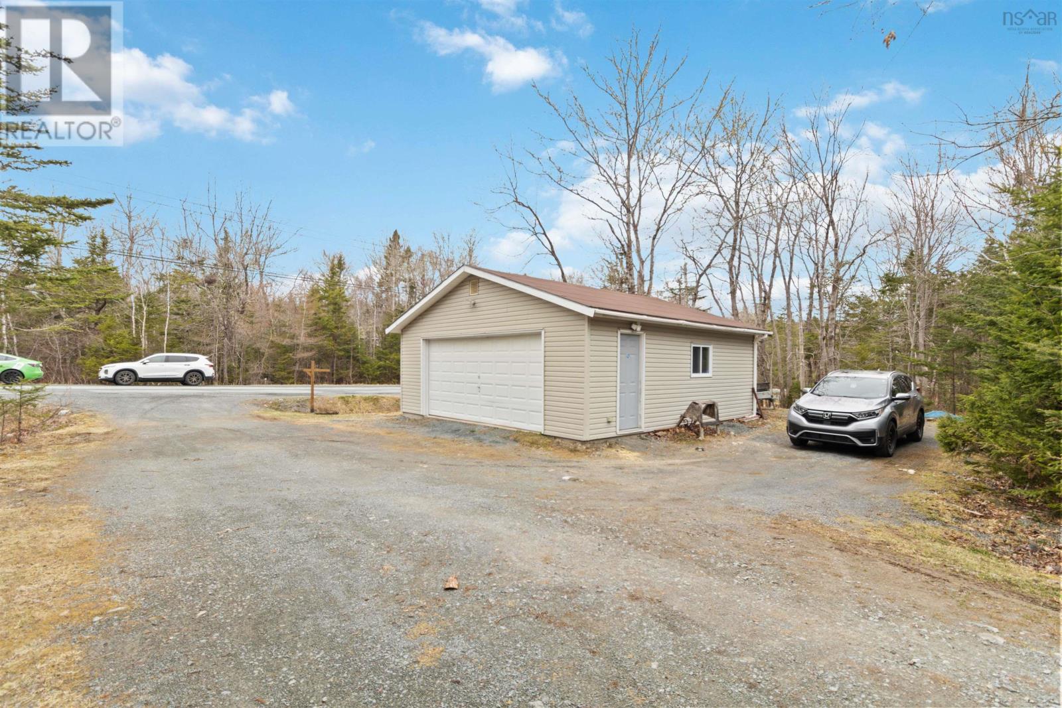
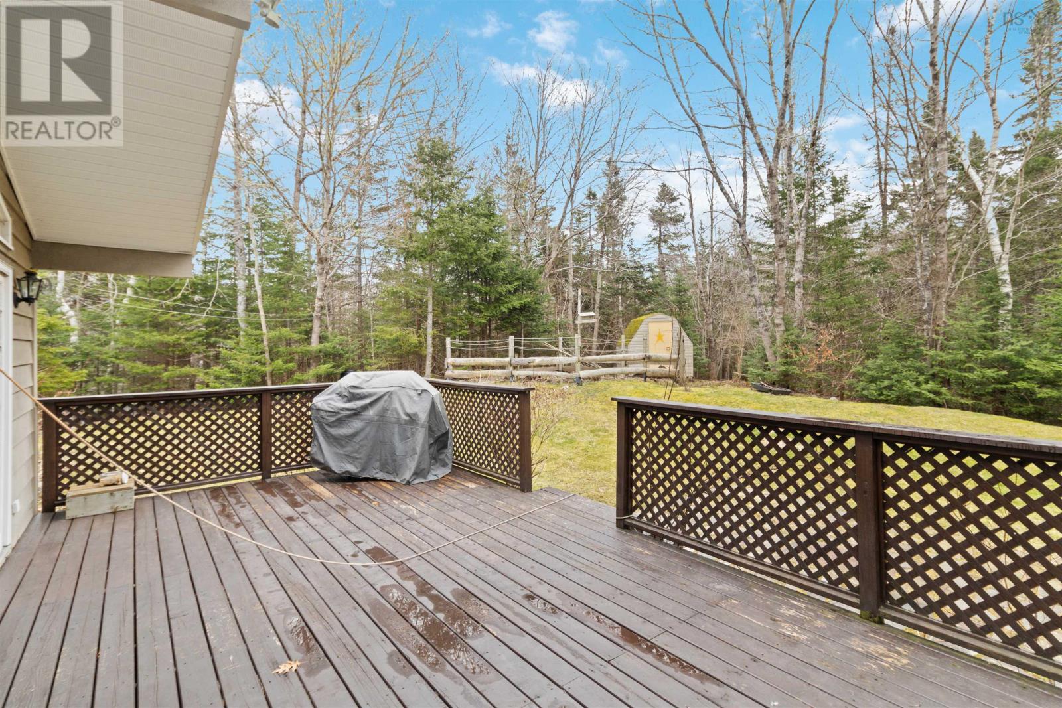
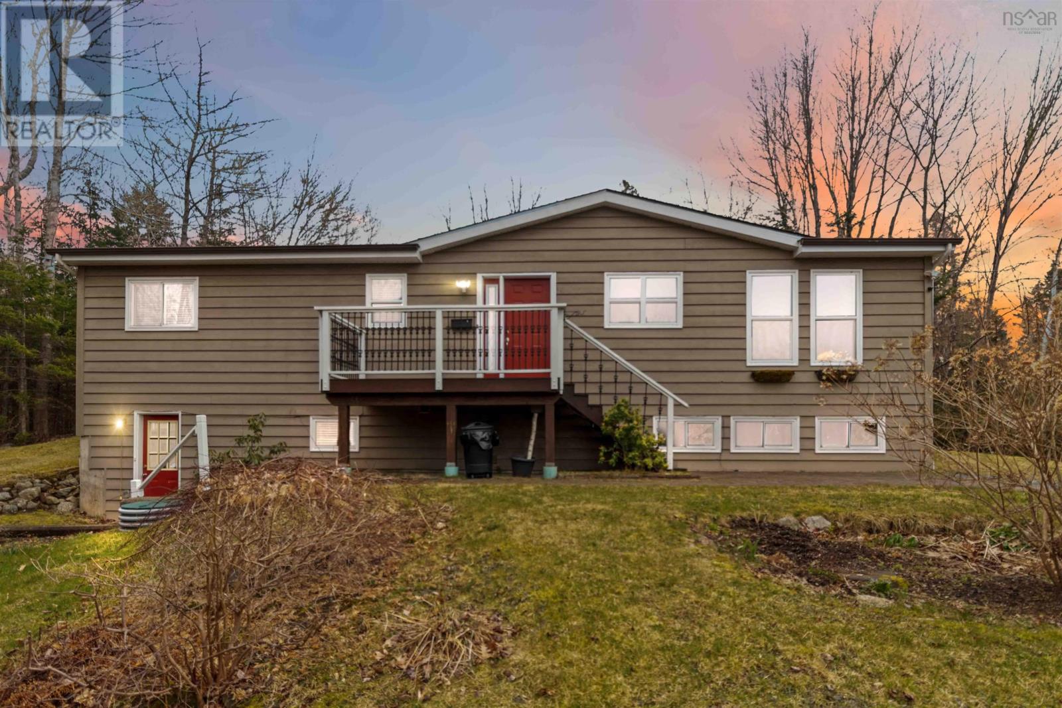
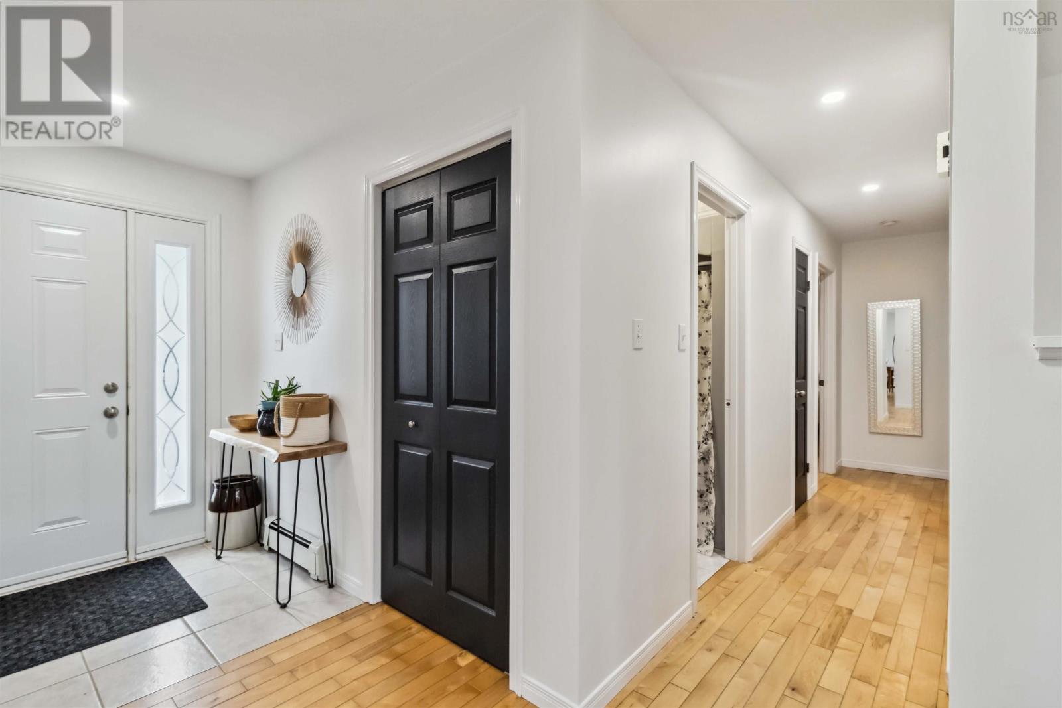
$649,900
29 Allenby Drive
Stillwater Lake, Nova Scotia, Nova Scotia, B3Z1G6
MLS® Number: 202508597
Property description
Welcome to 29 Allenby Drive, nestled in Stillwater Lake, just moments away from the conveniences of Tantallon. This large, private lot features a detached, double, heated and wired garage along with a separate ATV garage, making it ideal for the outdoor enthusiast. Inside, the home is meticulously maintained with numerous upgrades including a recently renovated kitchen. An abundance of natural light throughout the main floor brings the views of nature inside creating a warm and inviting atmosphere. The kitchen has been renovated with crisp white cabinets, new counters, contemporary backsplash and high end appliances. The open-concept layout allows for easy flow into the living area, which offers a fireplace and lovely views of the back deck and treed yard. A spacious dining room, full bathroom, primary bedroom and two additional bedrooms complete this level. The Basement, fully finished with a walk-out, offers a versatile family room with cozy woodstove, second full bathroom, and abundant storage options. A fourth bedroom could easily be added to this space along with a kitchenette (plumbing is roughed-in!) allowing great potential for a secondary suite. Come see for yourself this charming home in the heart of Stillwater lake.
Building information
Type
*****
Appliances
*****
Architectural Style
*****
Constructed Date
*****
Construction Style Attachment
*****
Cooling Type
*****
Exterior Finish
*****
Fireplace Present
*****
Flooring Type
*****
Foundation Type
*****
Half Bath Total
*****
Size Interior
*****
Stories Total
*****
Total Finished Area
*****
Utility Water
*****
Land information
Amenities
*****
Landscape Features
*****
Sewer
*****
Size Irregular
*****
Size Total
*****
Rooms
Main level
Kitchen
*****
Dining room
*****
Living room
*****
Bedroom
*****
Bedroom
*****
Primary Bedroom
*****
Bath (# pieces 1-6)
*****
Basement
Other
*****
Bath (# pieces 1-6)
*****
Laundry room
*****
Family room
*****
Courtesy of Keller Williams Select Realty
Book a Showing for this property
Please note that filling out this form you'll be registered and your phone number without the +1 part will be used as a password.

