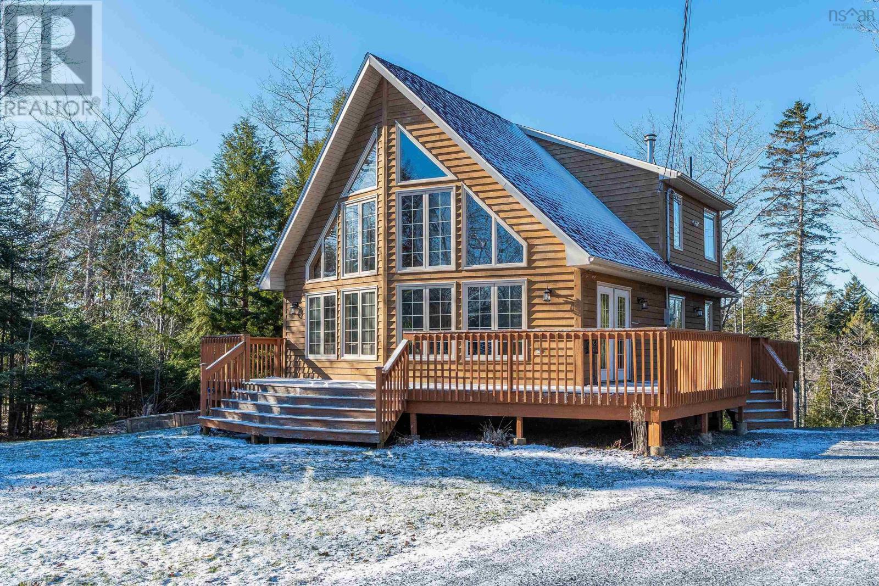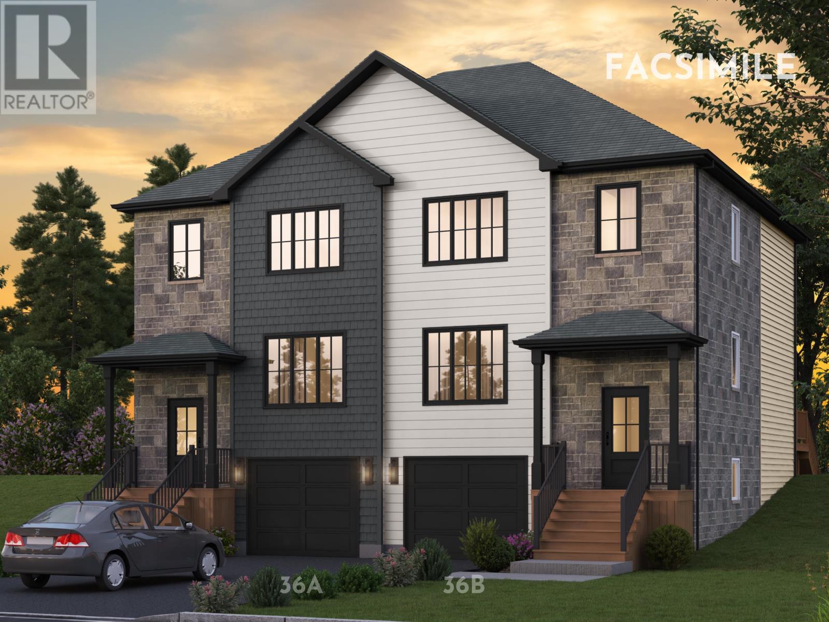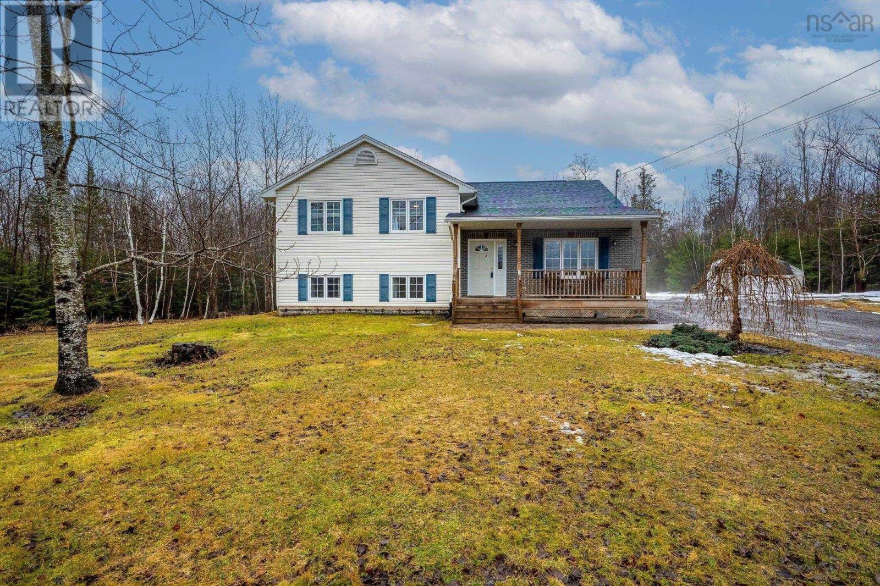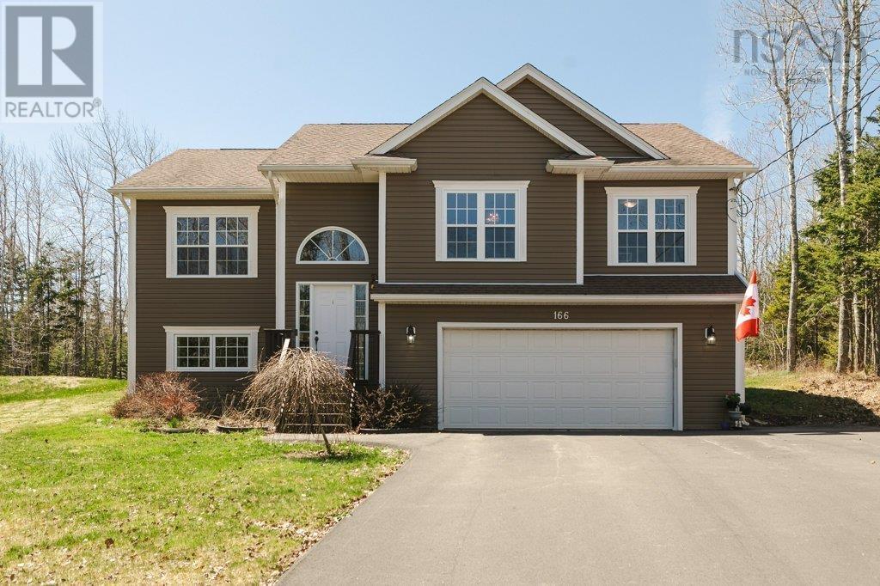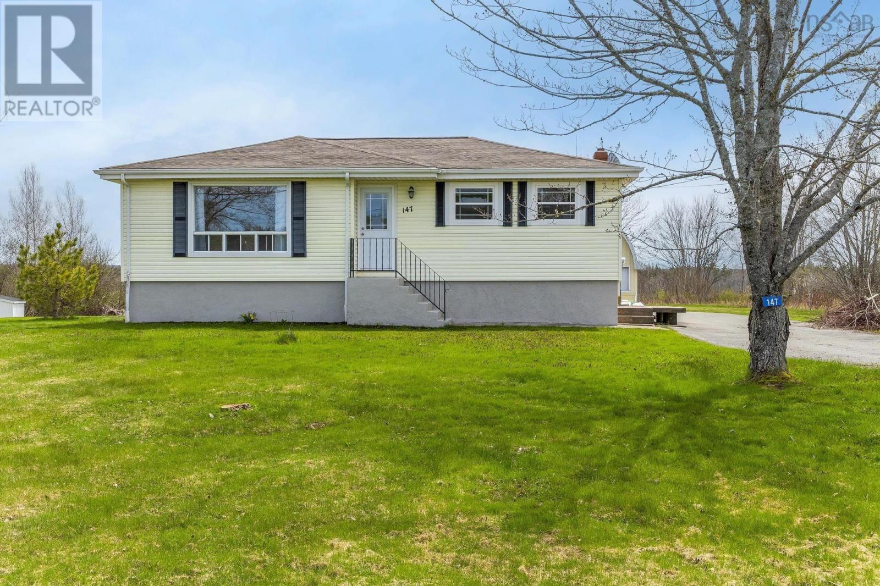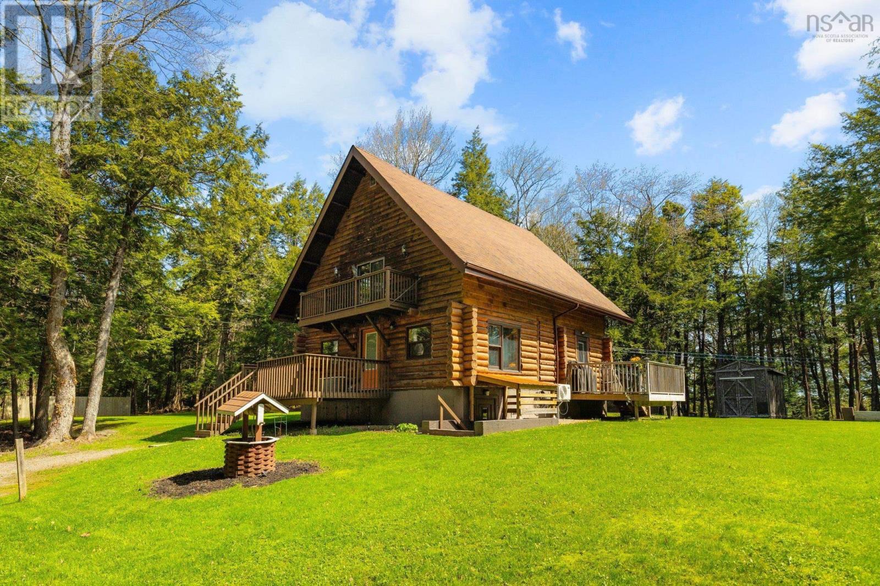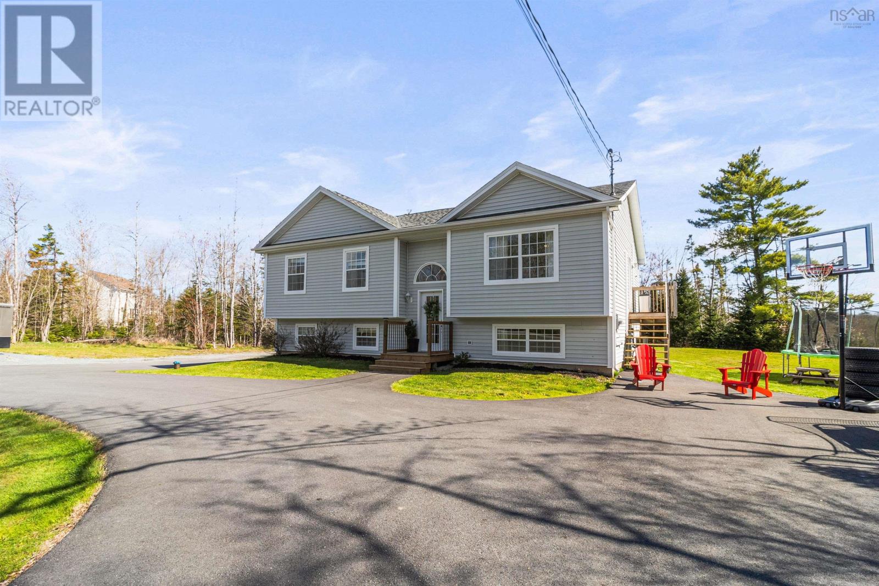Free account required
Unlock the full potential of your property search with a free account! Here's what you'll gain immediate access to:
- Exclusive Access to Every Listing
- Personalized Search Experience
- Favorite Properties at Your Fingertips
- Stay Ahead with Email Alerts
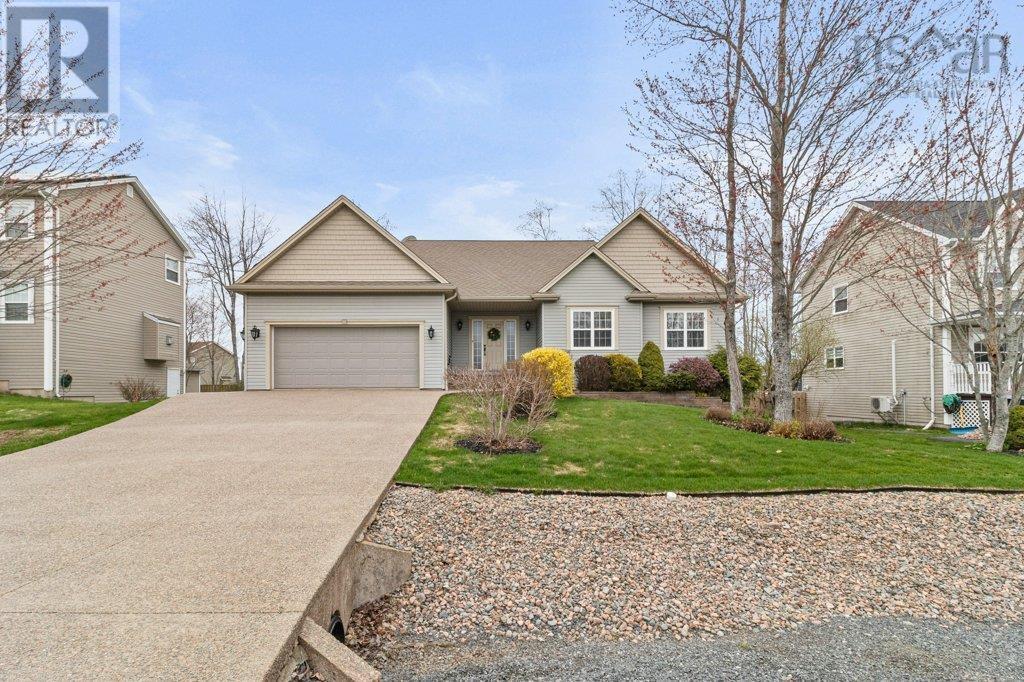
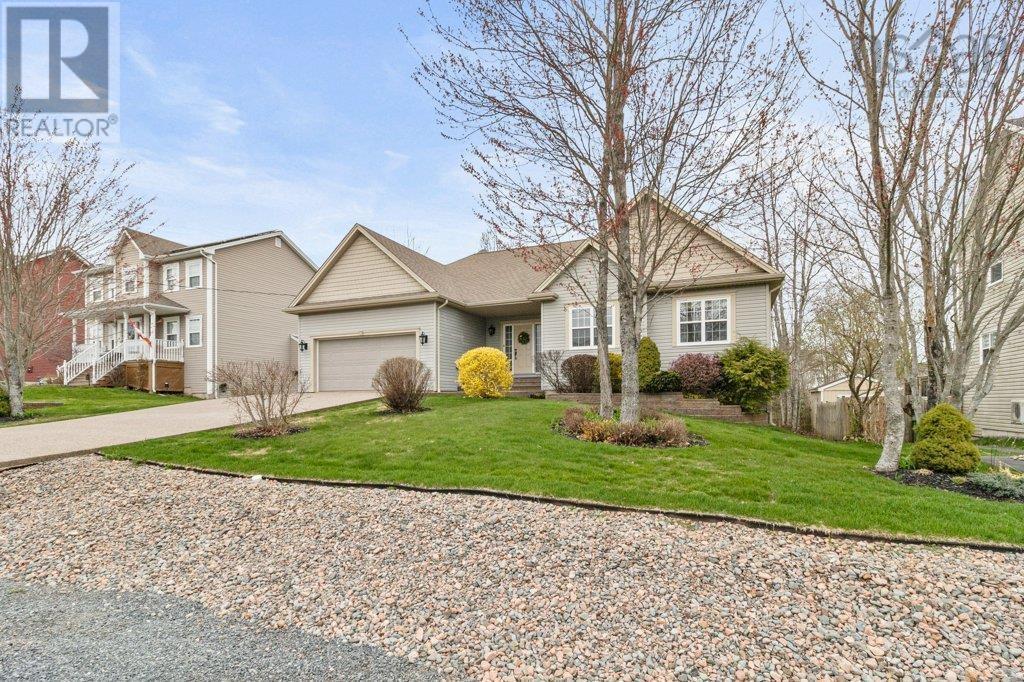
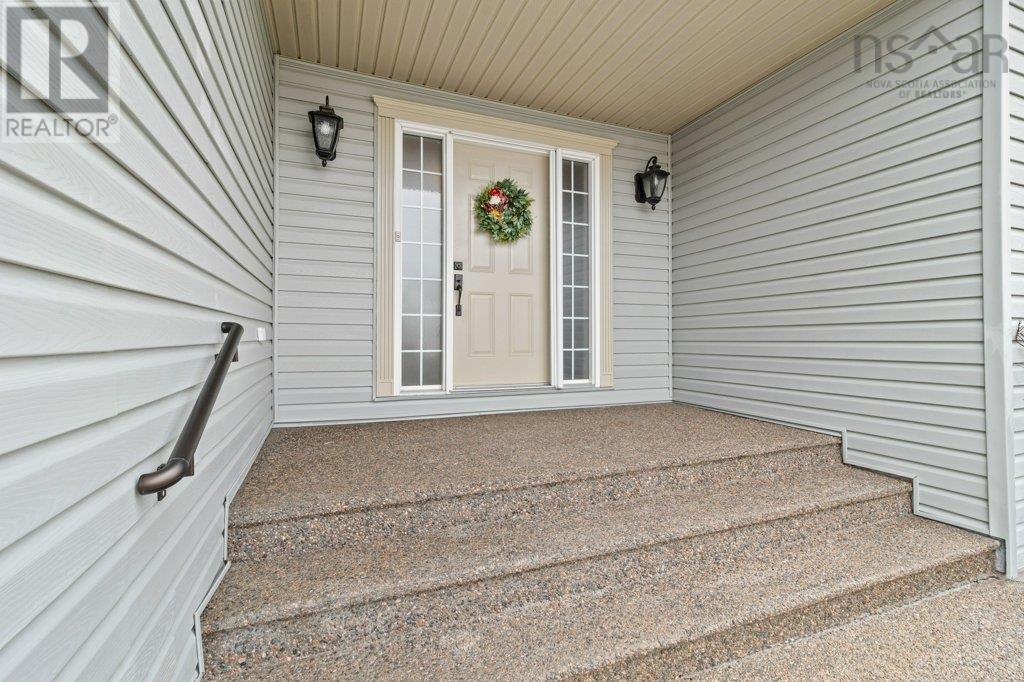
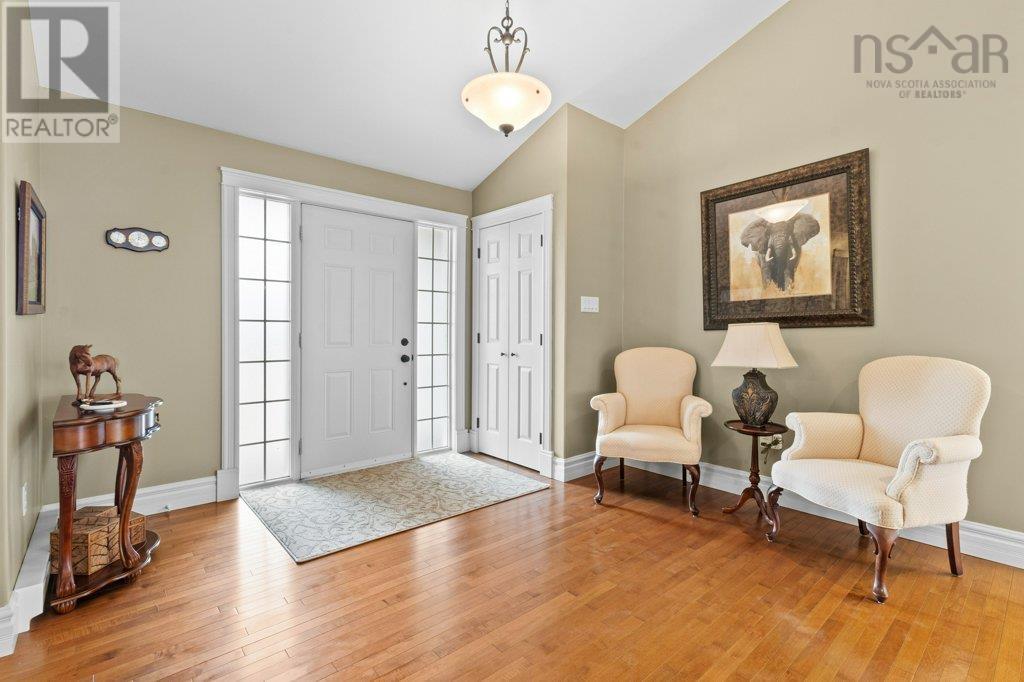
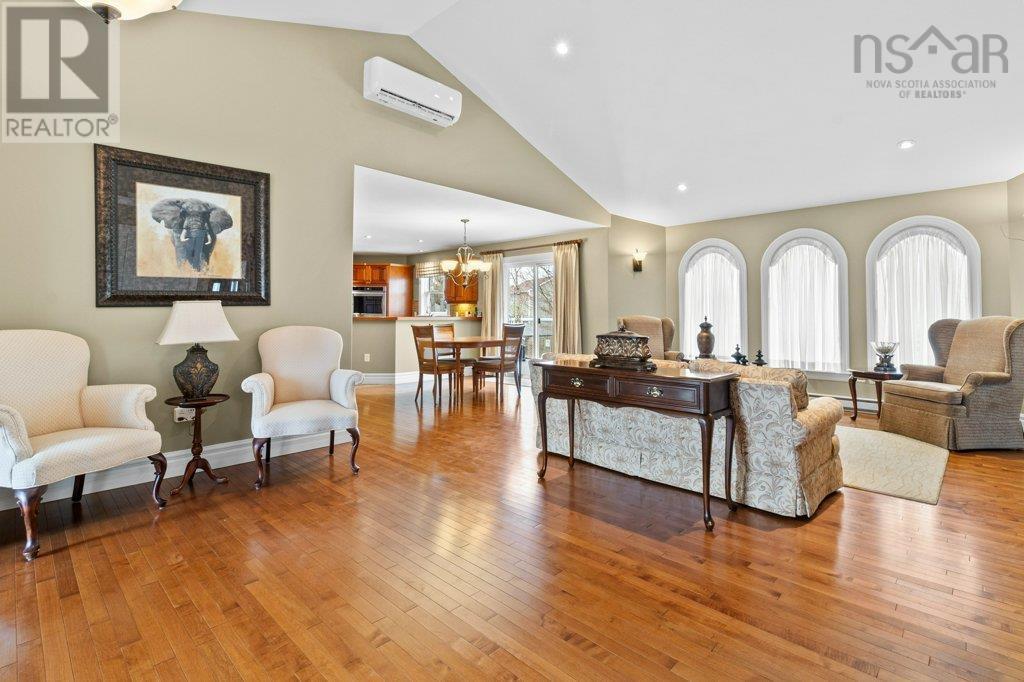
$599,900
19 Lacy Anne Avenue
Enfield, Nova Scotia, Nova Scotia, B2T0A5
MLS® Number: 202510079
Property description
Welcome to 19 Lacy Anne Ave, in the coveted and sought-after family subdivision, White Estates in Enfield. This Ramar-built bungalow has been meticulously maintained over its 18-year lifespan and gleams with pride of home ownership around every corner. Upon entry, you will notice the open concept layout with clear sightlines from the kitchen to the living room. Gleaming hardwood floors connect your main living space to your kitchen, which is well laid out with beautiful cherry cabinetry and newer stainless steel appliances. Off the kitchen is your mudroom area complete with washer and dryer, which is convenient for those looking for main floor laundry, and functional for those who are using the garage as an access point. The opposite side of the home features three bedrooms and two baths. The primary bedroom features ample space, a good-sized walk-in closet and a lovely 3 PC bath. Across the hall, there are two bedrooms with hardwood flooring, and a good-sized 4 PC bath. Downstairs, the possibilities are endless. The full basement is partially developed with some drywall on exterior walls and electric baseboards already installed, but it remains a blank canvas for someone looking to finish it. The layout downstairs includes storage under the stairs, a third bathroom rough-in already installed, and the windows are large enough to complete a fourth bedroom with proper egress dimensions. A walkout completes the space downstairs, and outside you will notice manicured and landscaped areas that speak to the owners' attention to detail. A composite deck off the back ensures easy cleaning and low maintenance for homeowners. The attached two-car garage is wired, heated, and finished with thoughtful rubber corrugated flooring to ensure your floors are protected. This home is only a 5 minute walk to the Enfield District Elementary School, close to many amenities and only 20 minutes to Dartmouth crossing. Book your showing today!!
Building information
Type
*****
Appliances
*****
Architectural Style
*****
Constructed Date
*****
Construction Style Attachment
*****
Cooling Type
*****
Exterior Finish
*****
Flooring Type
*****
Foundation Type
*****
Half Bath Total
*****
Size Interior
*****
Stories Total
*****
Total Finished Area
*****
Utility Water
*****
Land information
Amenities
*****
Landscape Features
*****
Sewer
*****
Size Irregular
*****
Size Total
*****
Rooms
Main level
Ensuite (# pieces 2-6)
*****
Primary Bedroom
*****
Bath (# pieces 1-6)
*****
Bedroom
*****
Bedroom
*****
Kitchen
*****
Dining nook
*****
Living room
*****
Foyer
*****
Basement
Utility room
*****
Recreational, Games room
*****
Main level
Ensuite (# pieces 2-6)
*****
Primary Bedroom
*****
Bath (# pieces 1-6)
*****
Bedroom
*****
Bedroom
*****
Kitchen
*****
Dining nook
*****
Living room
*****
Foyer
*****
Basement
Utility room
*****
Recreational, Games room
*****
Main level
Ensuite (# pieces 2-6)
*****
Primary Bedroom
*****
Bath (# pieces 1-6)
*****
Bedroom
*****
Bedroom
*****
Kitchen
*****
Dining nook
*****
Living room
*****
Foyer
*****
Basement
Utility room
*****
Recreational, Games room
*****
Main level
Ensuite (# pieces 2-6)
*****
Primary Bedroom
*****
Bath (# pieces 1-6)
*****
Bedroom
*****
Bedroom
*****
Kitchen
*****
Dining nook
*****
Living room
*****
Foyer
*****
Basement
Utility room
*****
Recreational, Games room
*****
Main level
Ensuite (# pieces 2-6)
*****
Primary Bedroom
*****
Bath (# pieces 1-6)
*****
Bedroom
*****
Bedroom
*****
Kitchen
*****
Courtesy of Royal LePage Atlantic (Enfield)
Book a Showing for this property
Please note that filling out this form you'll be registered and your phone number without the +1 part will be used as a password.
