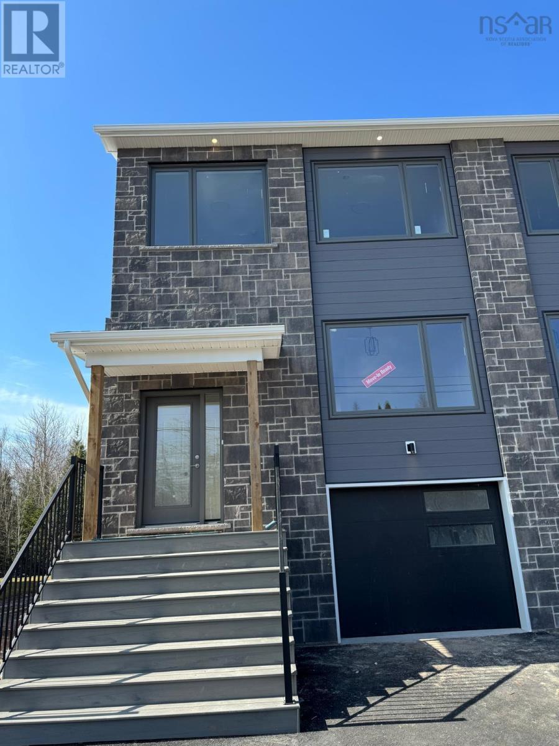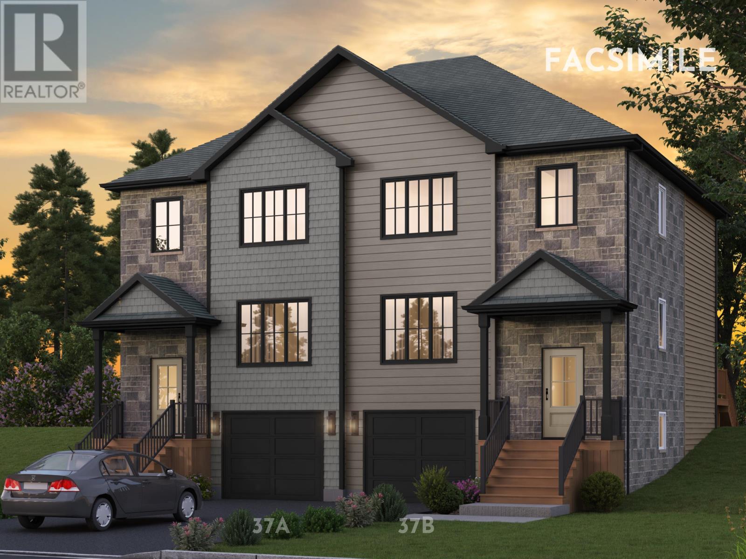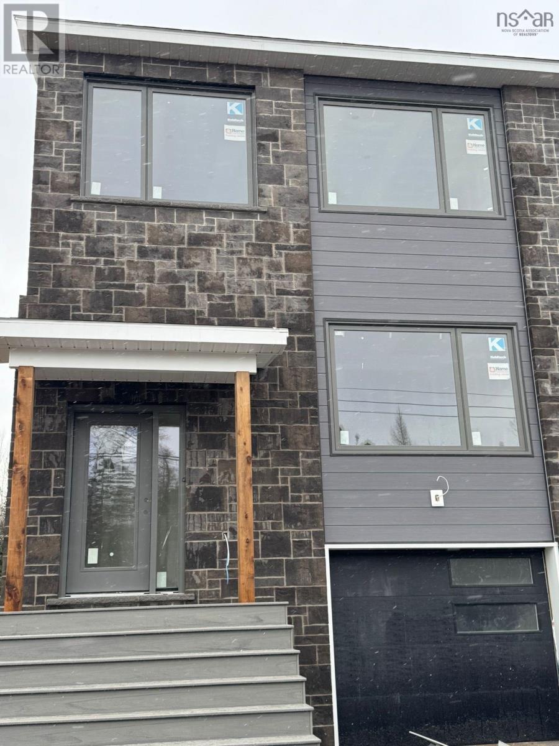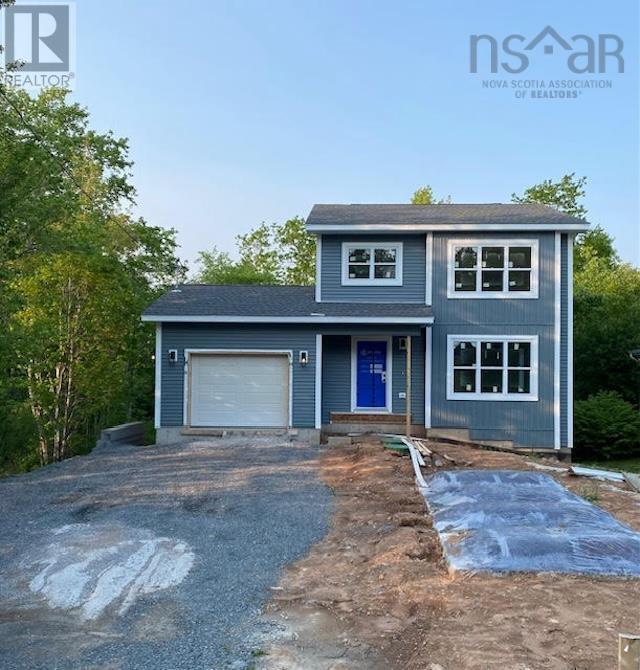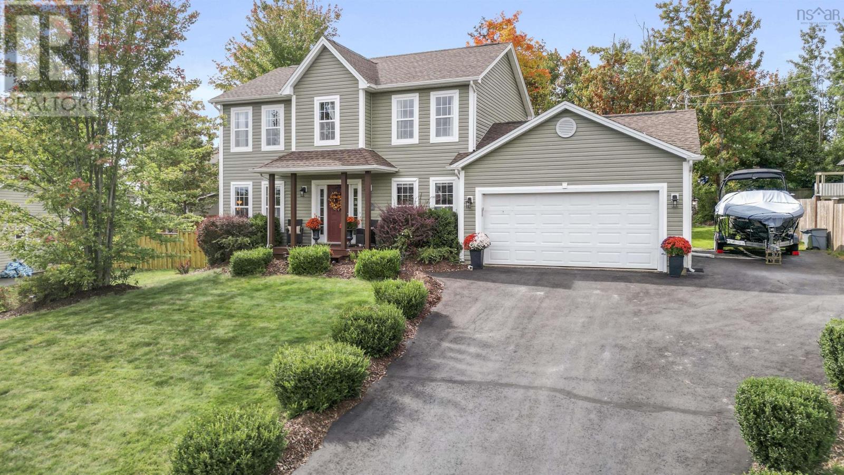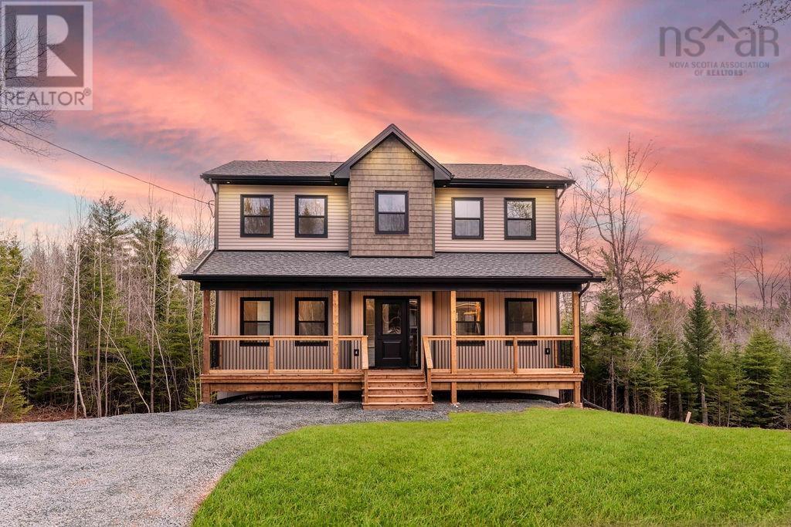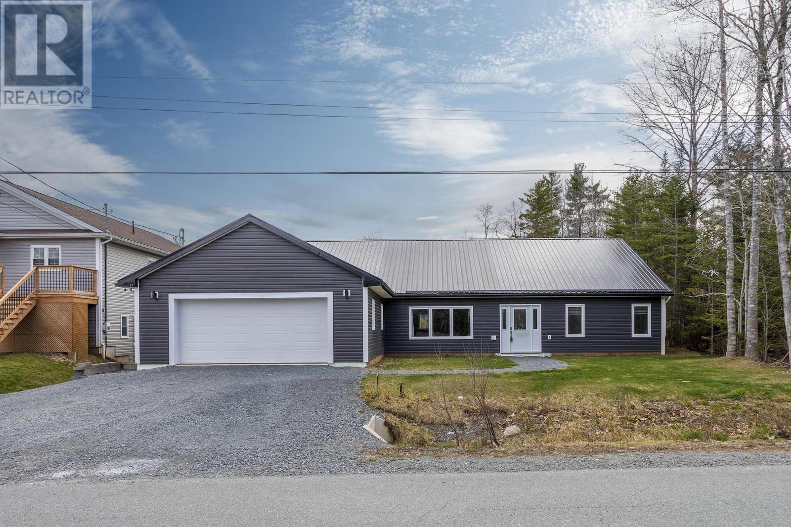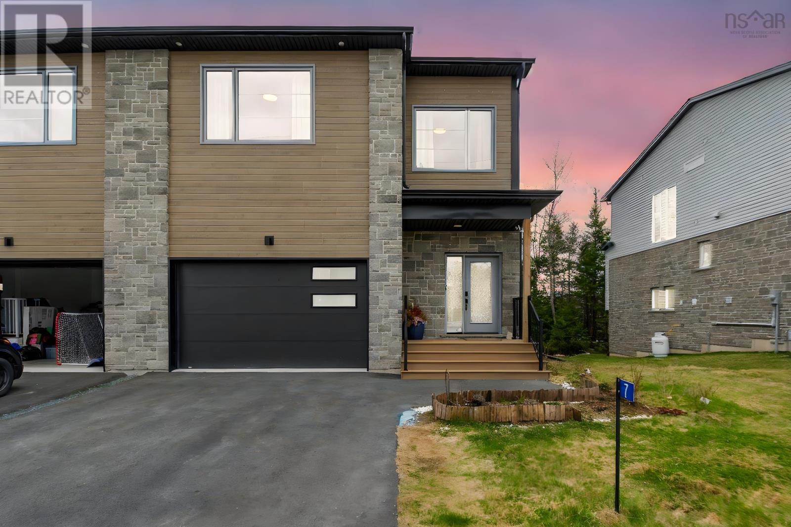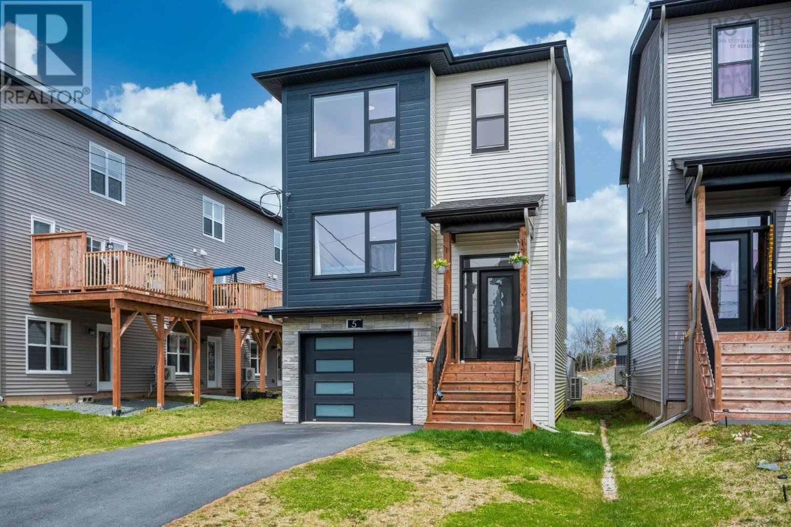Free account required
Unlock the full potential of your property search with a free account! Here's what you'll gain immediate access to:
- Exclusive Access to Every Listing
- Personalized Search Experience
- Favorite Properties at Your Fingertips
- Stay Ahead with Email Alerts
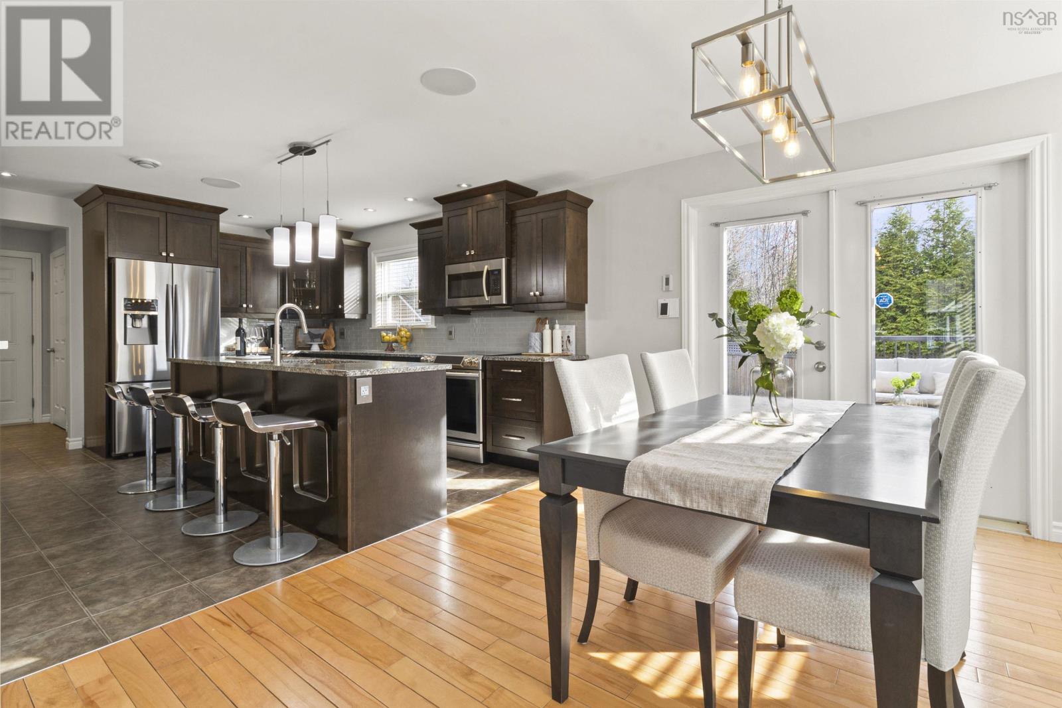
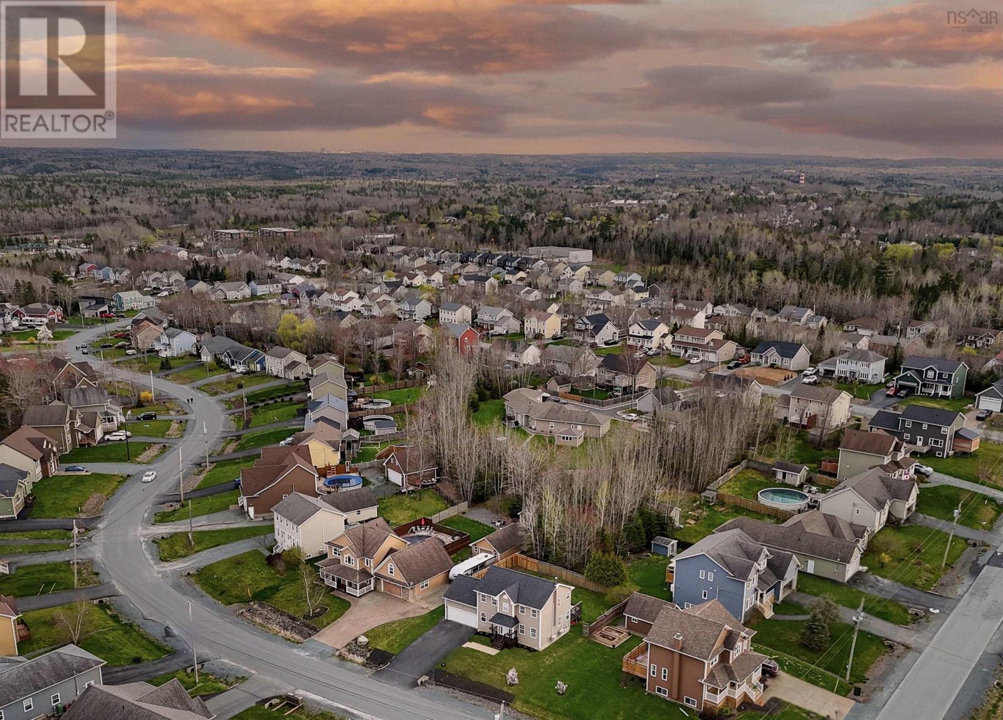
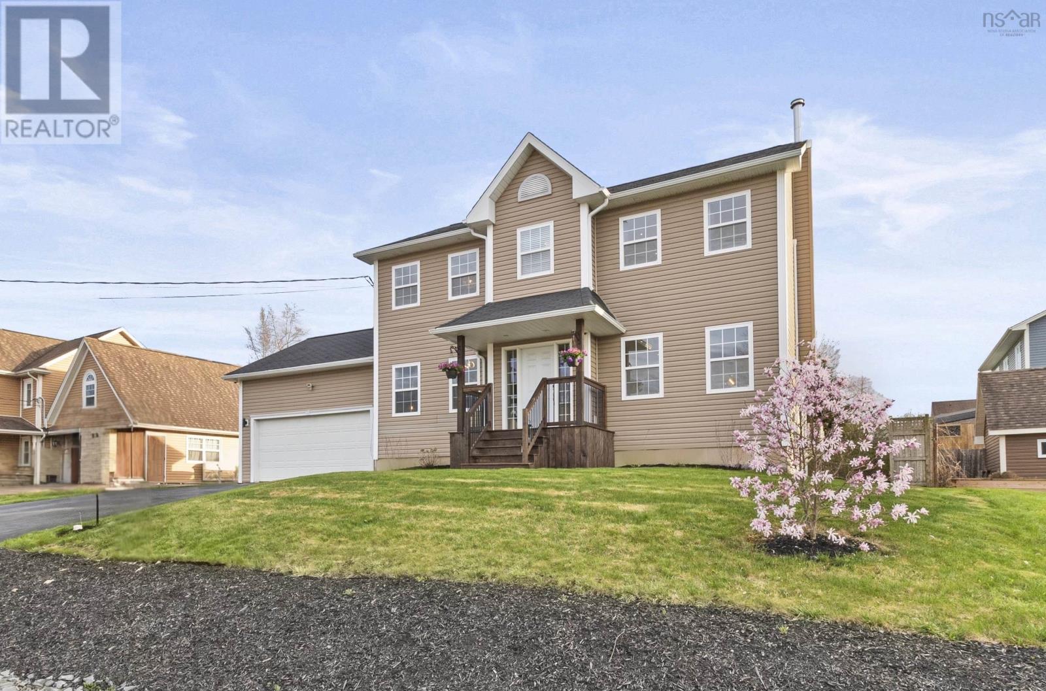
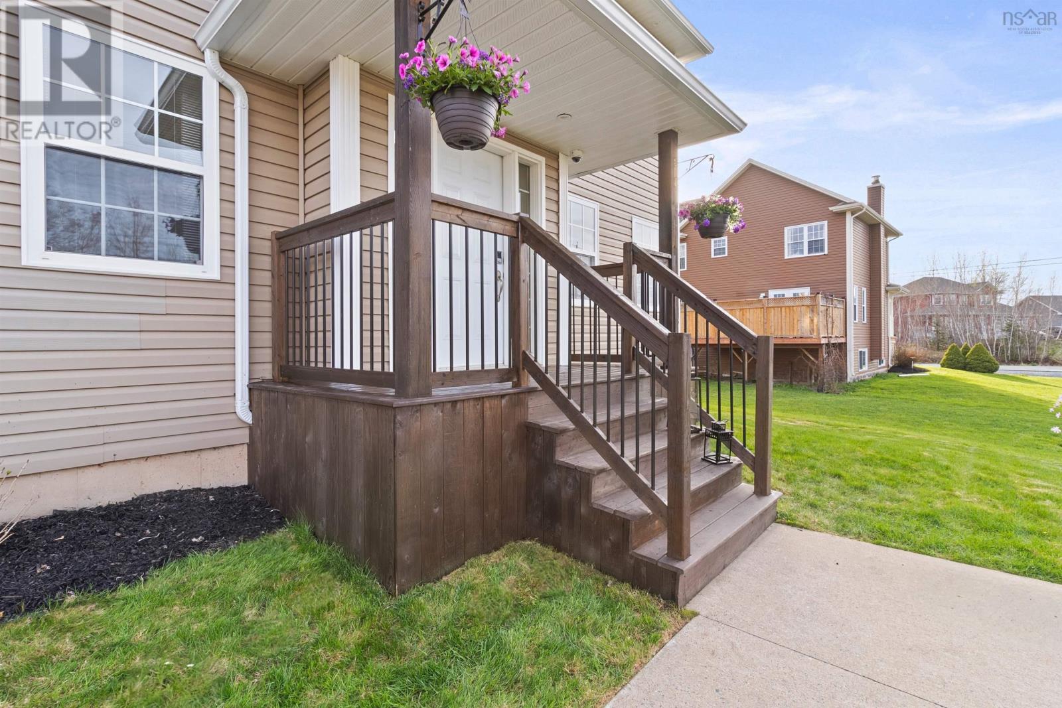
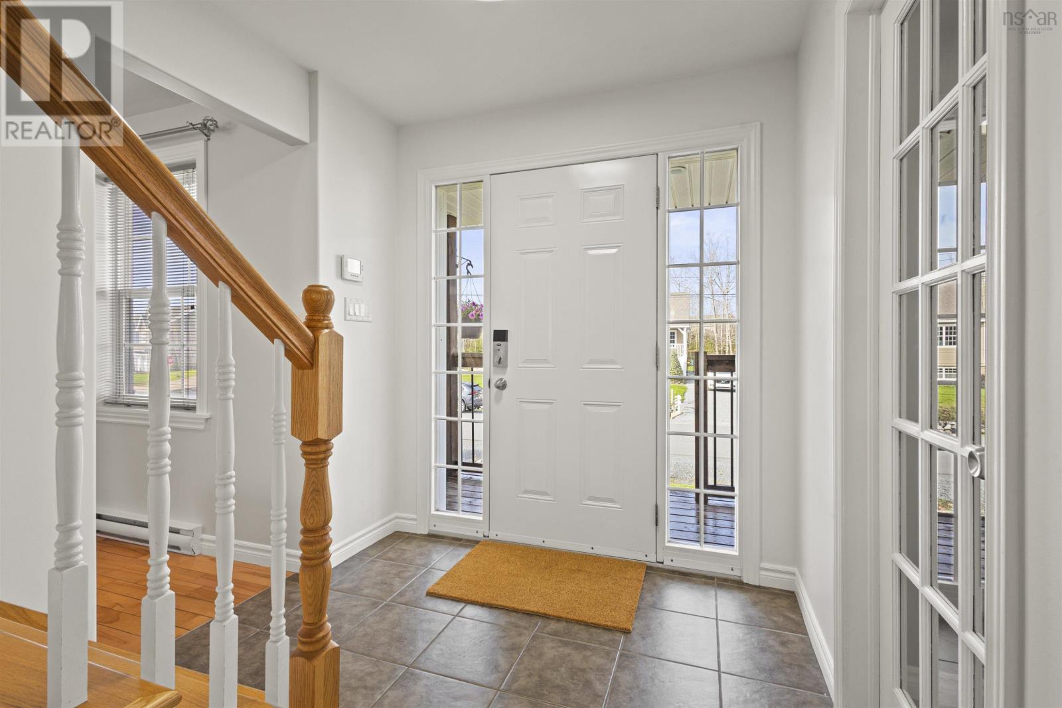
$639,900
49 Tyler Street
Enfield, Nova Scotia, Nova Scotia, B2T0A7
MLS® Number: 202510161
Property description
Welcome to 49 Tyler St, nestled in the charming, family-oriented White Estates subdivision of Enfield. This remarkable property boasts an array of high-end renovations, setting it apart as a true gem in the market. Conveniently located just 30mins from Halifax and 20mins to Dartmouth, and a quick 5mins off the highway, this home offers easy access to all major amenities while providing a tranquil retreat in a welcoming community. As you approach the property you are greeted by impressive curb appeal, featuring newly built front steps and meticulously maintained landscaping. Step inside to discover a bright and inviting foyer that leads into the open-concept living area. The recently remodelled kitchen is a culinary dream, showcasing granite countertops, upscale cabinetry, updated stainless steel appliances, built in speaker system, and a spacious island that enhances functionality. Adjacent to the kitchen, the dining area seamlessly connects to the expansive recently built back deck, ideal for hosting gatherings and enjoying outdoor living. The main level also features a den/office space, a convenient 1/2 bath, laundry room and direct access to the double, heated & wired garage with elevated ceiling height. Ascend to the 2nd floor to find the grand primary suite, complete with walk-in closet and a luxurious 5pc ensuite, featuring a soothing jacuzzi soaker tub. 2 additional well-sized bedrooms and a fully renovated, gleaming 4pc bath. The lower level is a highlight of the home having undergone a comprehensive renovation that transformed it into a versatile living space. Here, you?ll find a brand new rec room, a 4th bedroom, and a spacious 3pc bath?perfect for accommodating guests or providing a comfortable retreat for family members. Efficiency is a priority with heat pumps on each level, guaranteeing low heating costs in the winter and refreshing coolness during the summer months. This home balances modern comforts with the serenity of suburban living.
Building information
Type
*****
Appliances
*****
Basement Development
*****
Basement Type
*****
Constructed Date
*****
Construction Style Attachment
*****
Cooling Type
*****
Exterior Finish
*****
Flooring Type
*****
Foundation Type
*****
Half Bath Total
*****
Size Interior
*****
Stories Total
*****
Total Finished Area
*****
Utility Water
*****
Land information
Amenities
*****
Landscape Features
*****
Sewer
*****
Size Irregular
*****
Size Total
*****
Rooms
Main level
Other
*****
Laundry room
*****
Bath (# pieces 1-6)
*****
Den
*****
Kitchen
*****
Dining room
*****
Living room
*****
Foyer
*****
Lower level
Utility room
*****
Bath (# pieces 1-6)
*****
Bedroom
*****
Family room
*****
Second level
Bath (# pieces 1-6)
*****
Bedroom
*****
Bedroom
*****
Ensuite (# pieces 2-6)
*****
Primary Bedroom
*****
Main level
Other
*****
Laundry room
*****
Bath (# pieces 1-6)
*****
Den
*****
Kitchen
*****
Dining room
*****
Living room
*****
Foyer
*****
Lower level
Utility room
*****
Bath (# pieces 1-6)
*****
Bedroom
*****
Family room
*****
Second level
Bath (# pieces 1-6)
*****
Bedroom
*****
Bedroom
*****
Ensuite (# pieces 2-6)
*****
Primary Bedroom
*****
Main level
Other
*****
Laundry room
*****
Bath (# pieces 1-6)
*****
Den
*****
Kitchen
*****
Dining room
*****
Living room
*****
Foyer
*****
Lower level
Utility room
*****
Bath (# pieces 1-6)
*****
Bedroom
*****
Family room
*****
Second level
Bath (# pieces 1-6)
*****
Bedroom
*****
Bedroom
*****
Ensuite (# pieces 2-6)
*****
Courtesy of Red Door Realty
Book a Showing for this property
Please note that filling out this form you'll be registered and your phone number without the +1 part will be used as a password.
