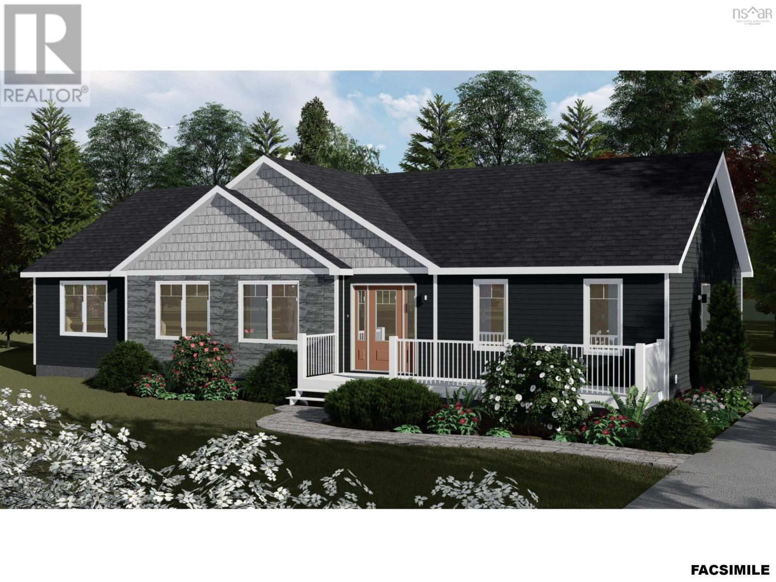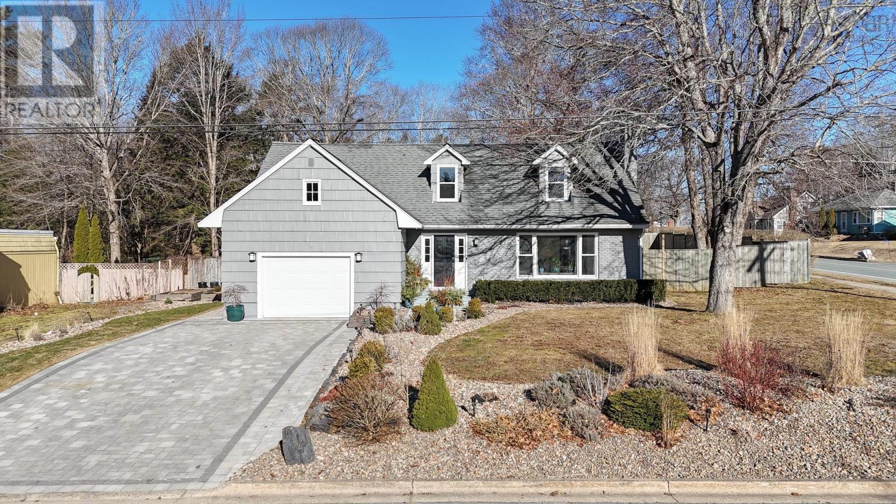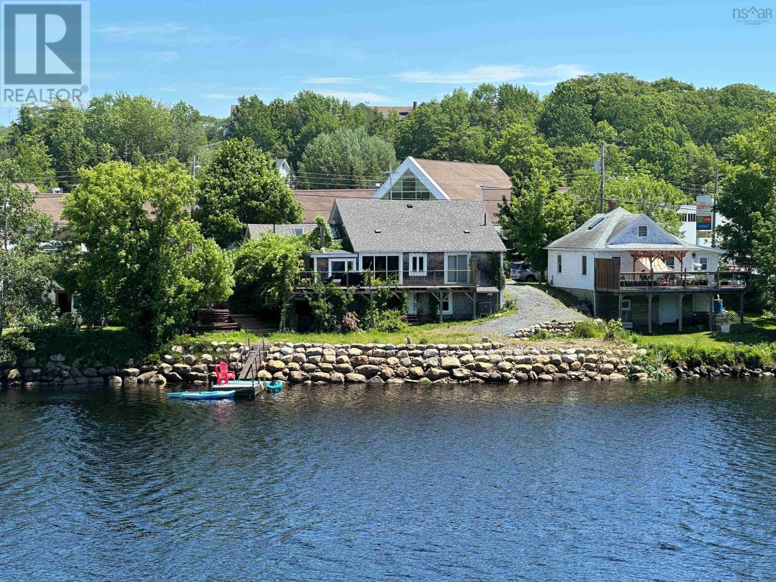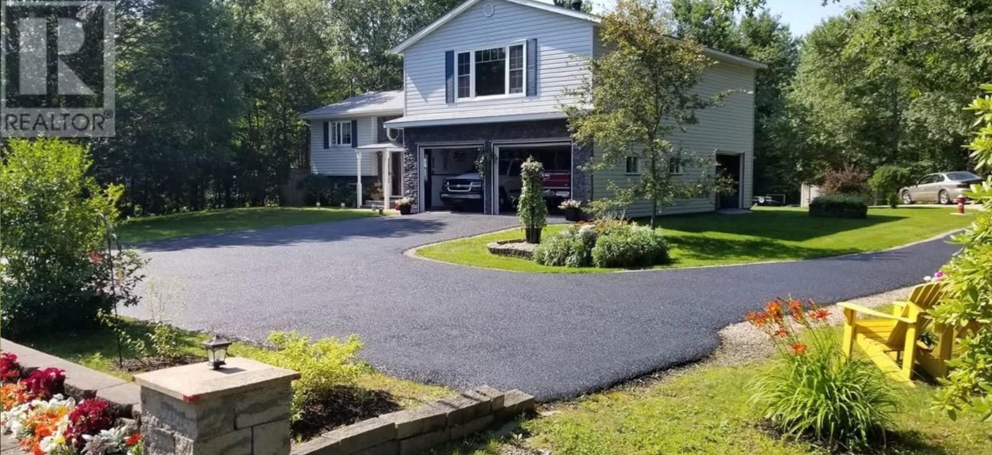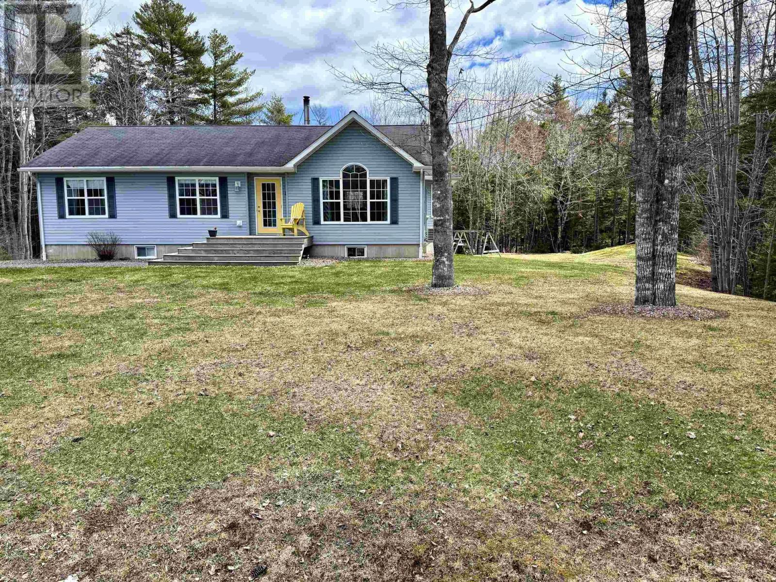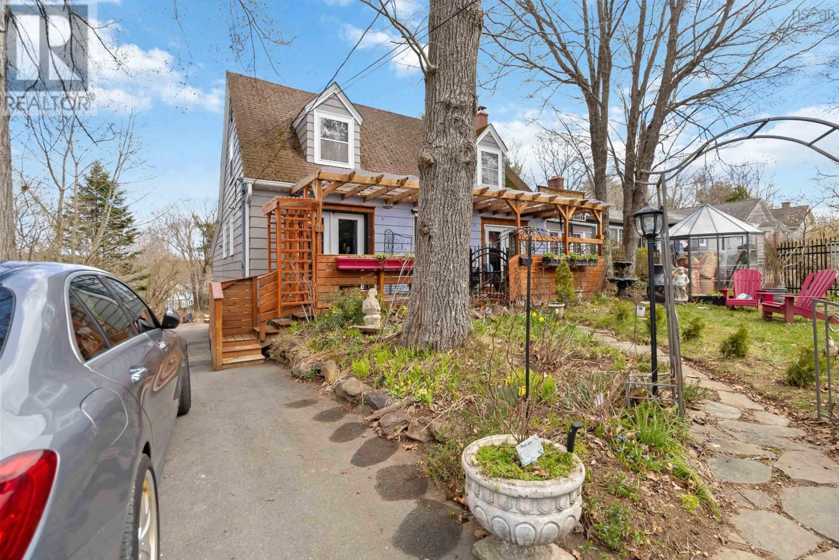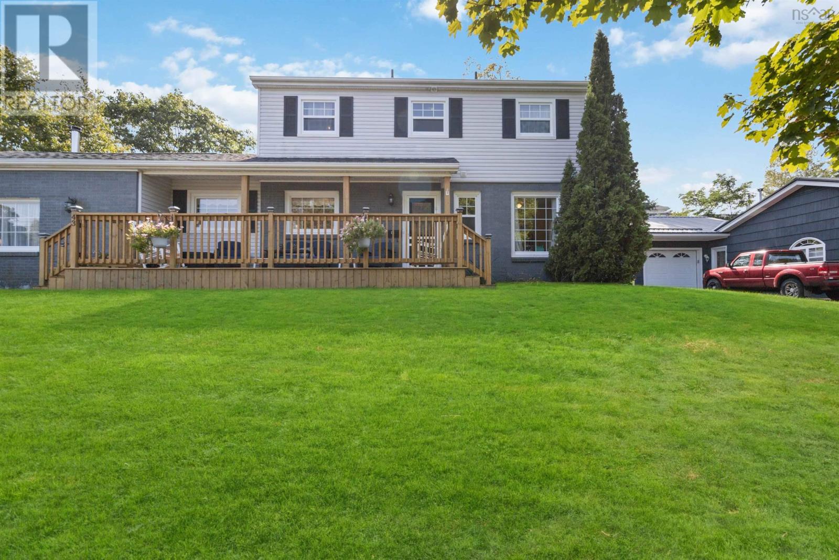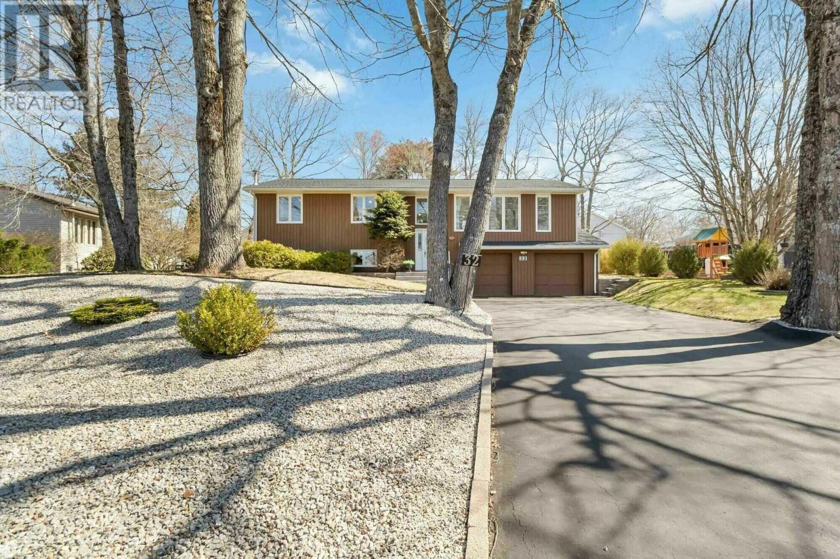Free account required
Unlock the full potential of your property search with a free account! Here's what you'll gain immediate access to:
- Exclusive Access to Every Listing
- Personalized Search Experience
- Favorite Properties at Your Fingertips
- Stay Ahead with Email Alerts
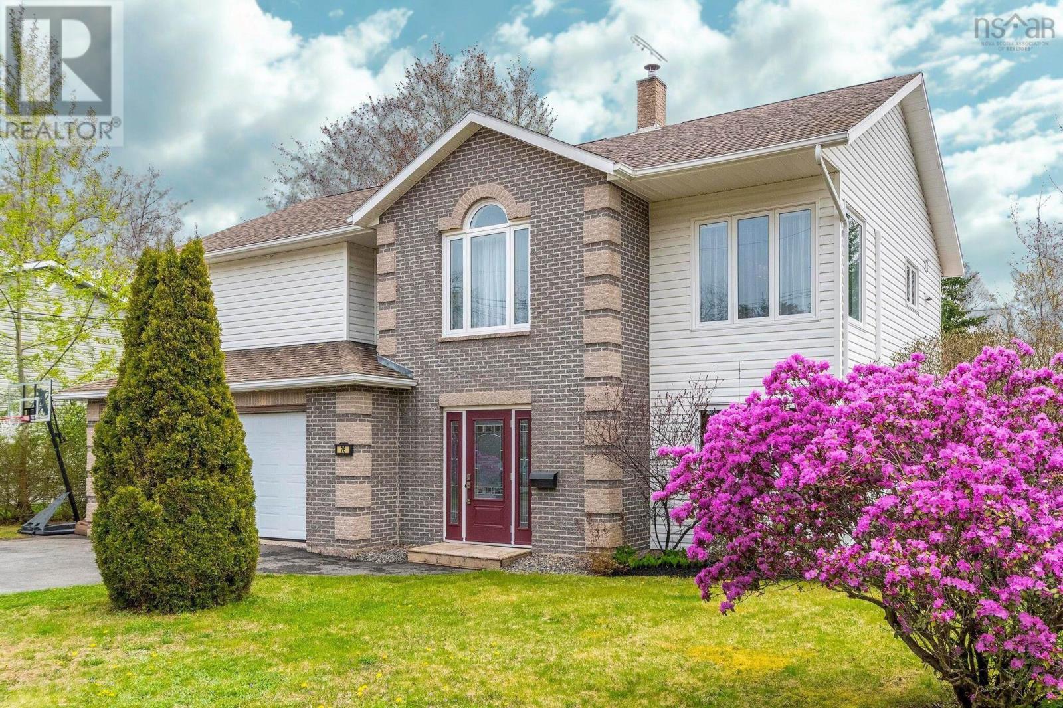
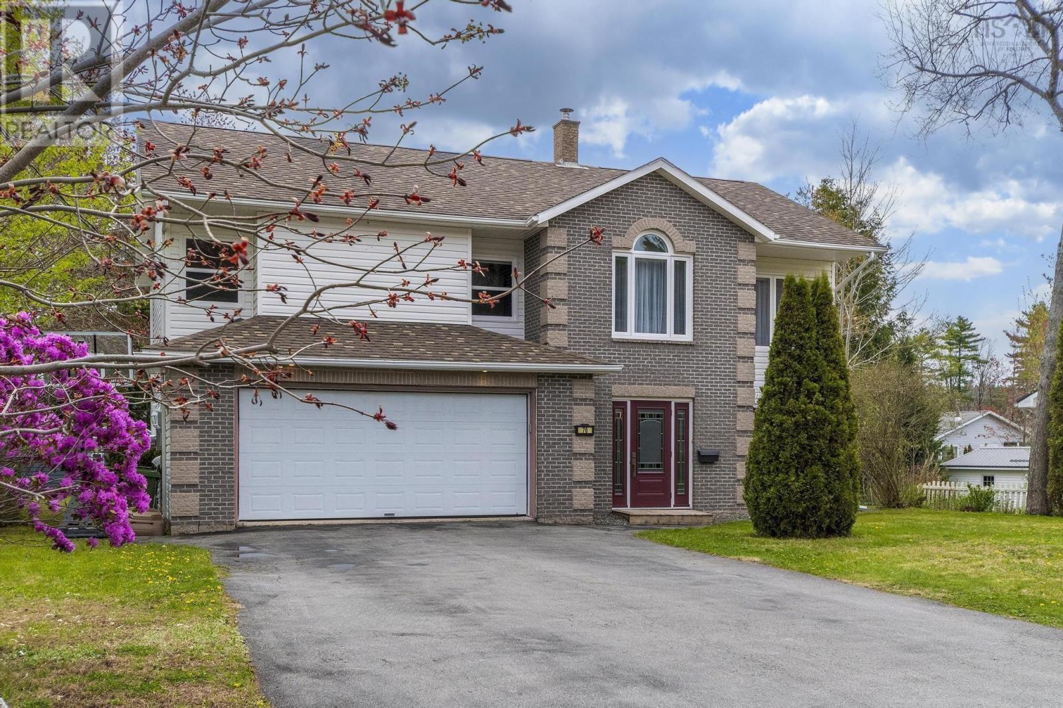
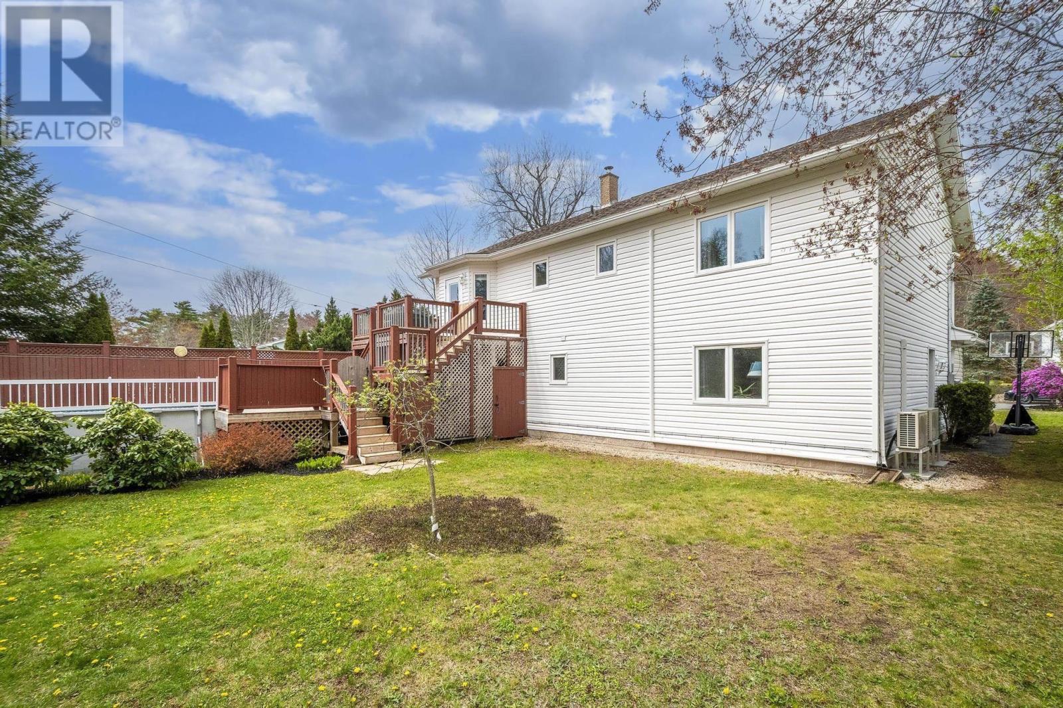
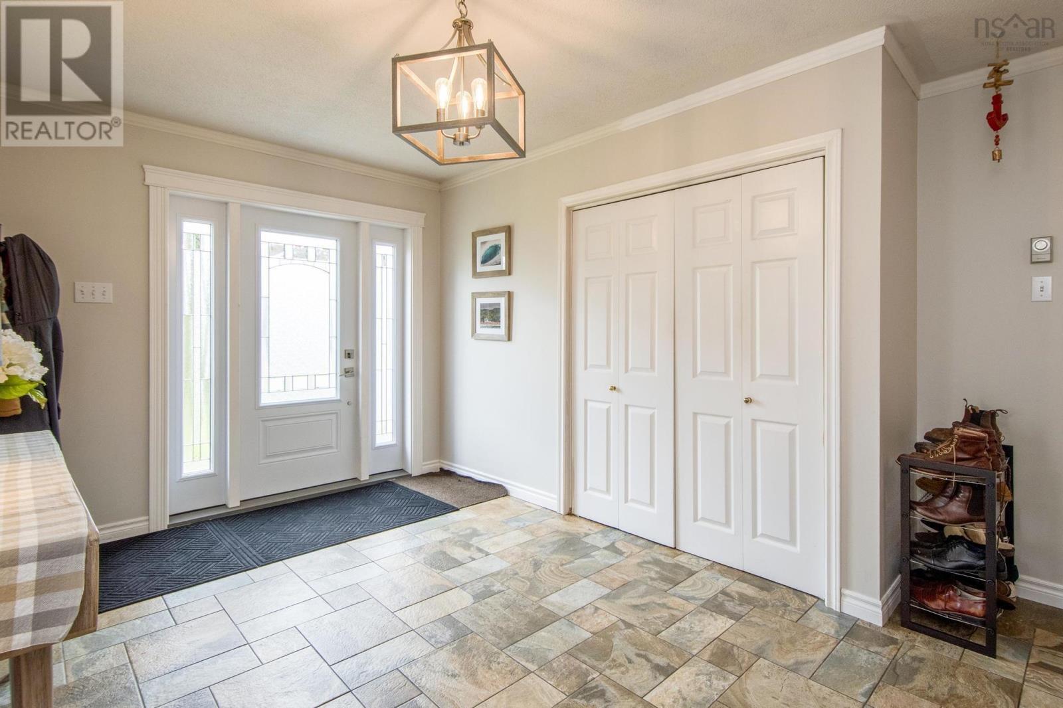
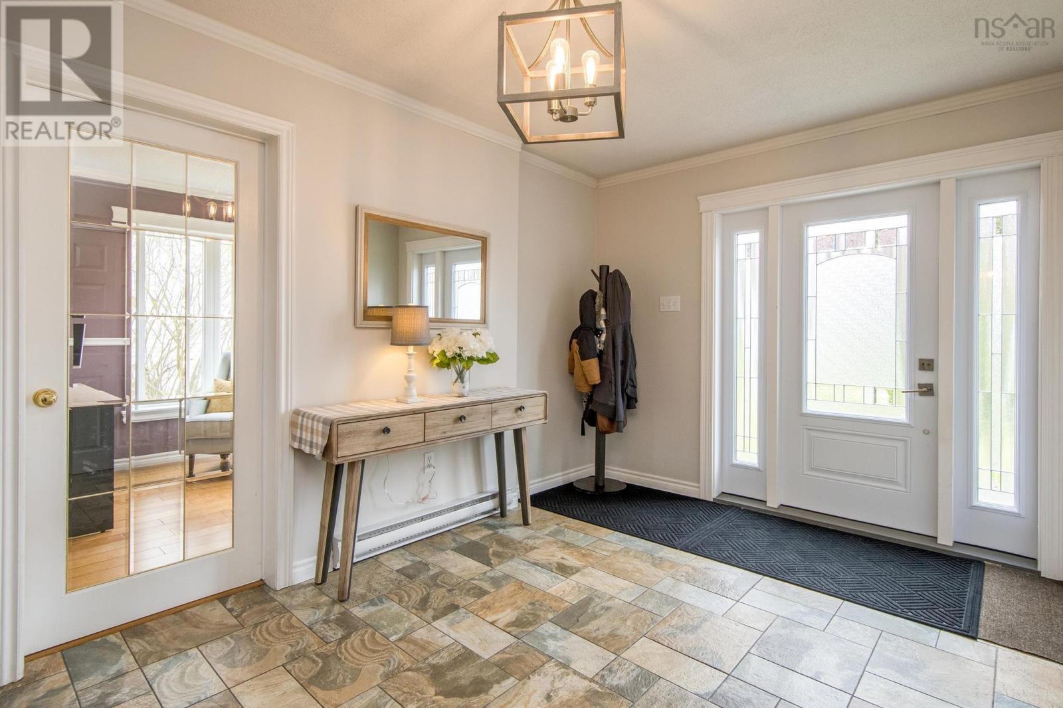
$548,000
76 Sweeny Lane
Bridgewater, Nova Scotia, Nova Scotia, B4V4A7
MLS® Number: 202510354
Property description
Welcome to 76 Sweeny Lane, a spacious and beautifully updated family home located in the highly sought-after subdivision of Glen Allan. With 4 bedrooms, a bright office and 3 full bathrooms, this move-in-ready property offers everything your family needs?and more! In the upper level, the heart of the home awaits. The kitchen is a chef?s dream with stainless steel appliances, a propane stove, and an oversized island that doubles as a convenient seating area. A patio door leads out to the deck, making indoor-outdoor dining effortless while overlooking the backyard and pool area. The open-concept living and dining room creates the perfect space for gathering with family and friends. Down the hall, you?ll find your main bathroom and three of the four bedrooms, including your spacious primary suite- a true home owners retreat with bright windows, private 3 piece ensuite and walk in closet. In the lower level, you're welcomed by a generous foyer with ample storage and a cozy wood stove that adds warmth and comfort to the home. Just off the entry, a charming office overlooks the gardens, offering an inspiring and peaceful space to focus . The lower-level family room features engineered hardwood flooring and large bright windows that fill the space with natural light. This level also includes a full bathroom, the fourth bedroom, and direct access to the 21 x 19 double-car garage. Designed for enjoyment, the backyard features beautiful landscaping, a fenced above-ground pool, and ample space to build the garden of your dreams. With in-ground irrigation in your front yard you will always have the greenest grass on the street! Upgrades include new windows and doors, three heat pumps, plumbing and a refinished lower-level living space- giving you peace of mind and a truly move-in-ready home. Ideally located within walking distance to Glen Allan Park, the Centennial Trail, South Shore Regional Hospital and all types of s
Building information
Type
*****
Appliances
*****
Basement Type
*****
Constructed Date
*****
Construction Style Attachment
*****
Cooling Type
*****
Exterior Finish
*****
Flooring Type
*****
Foundation Type
*****
Half Bath Total
*****
Size Interior
*****
Stories Total
*****
Total Finished Area
*****
Utility Water
*****
Land information
Amenities
*****
Landscape Features
*****
Sewer
*****
Size Irregular
*****
Size Total
*****
Rooms
Main level
Den
*****
Laundry room
*****
Other
*****
Foyer
*****
Family room
*****
Bedroom
*****
Bath (# pieces 1-6)
*****
Second level
Primary Bedroom
*****
Living room
*****
Kitchen
*****
Dining room
*****
Bedroom
*****
Bedroom
*****
Bath (# pieces 1-6)
*****
Ensuite (# pieces 2-6)
*****
Main level
Den
*****
Laundry room
*****
Other
*****
Foyer
*****
Family room
*****
Bedroom
*****
Bath (# pieces 1-6)
*****
Second level
Primary Bedroom
*****
Living room
*****
Kitchen
*****
Dining room
*****
Bedroom
*****
Bedroom
*****
Bath (# pieces 1-6)
*****
Ensuite (# pieces 2-6)
*****
Main level
Den
*****
Laundry room
*****
Other
*****
Foyer
*****
Family room
*****
Bedroom
*****
Bath (# pieces 1-6)
*****
Second level
Primary Bedroom
*****
Living room
*****
Kitchen
*****
Dining room
*****
Bedroom
*****
Bedroom
*****
Bath (# pieces 1-6)
*****
Ensuite (# pieces 2-6)
*****
Main level
Den
*****
Laundry room
*****
Other
*****
Foyer
*****
Family room
*****
Courtesy of Royal Lepage Atlantic (Mahone Bay)
Book a Showing for this property
Please note that filling out this form you'll be registered and your phone number without the +1 part will be used as a password.
