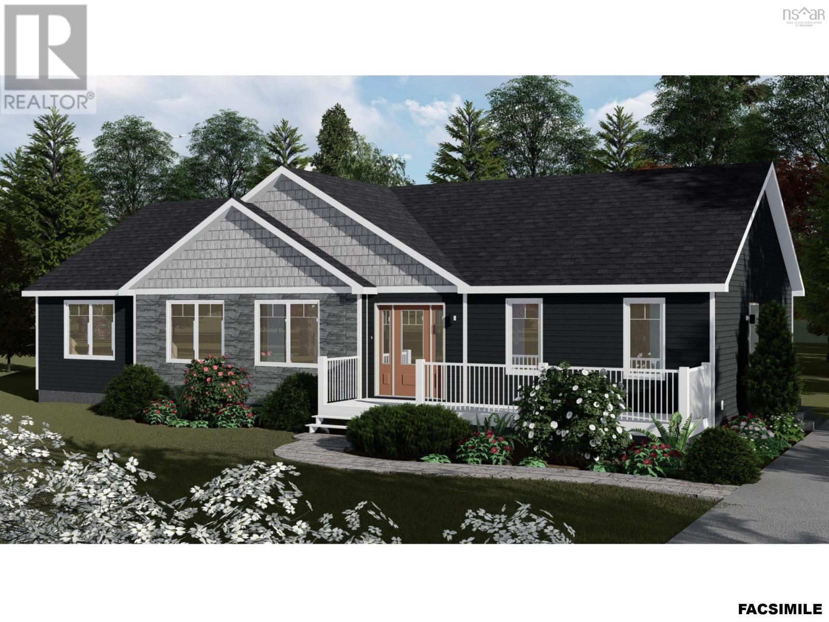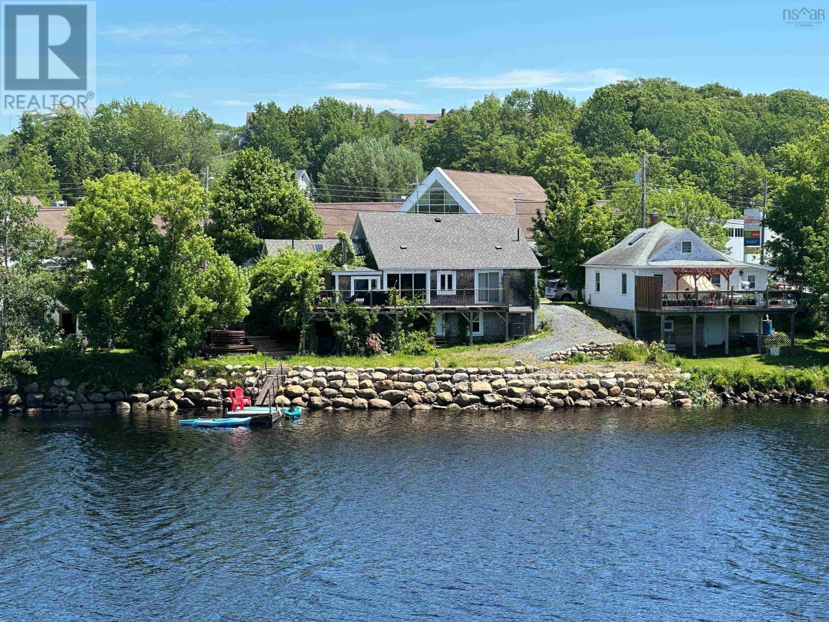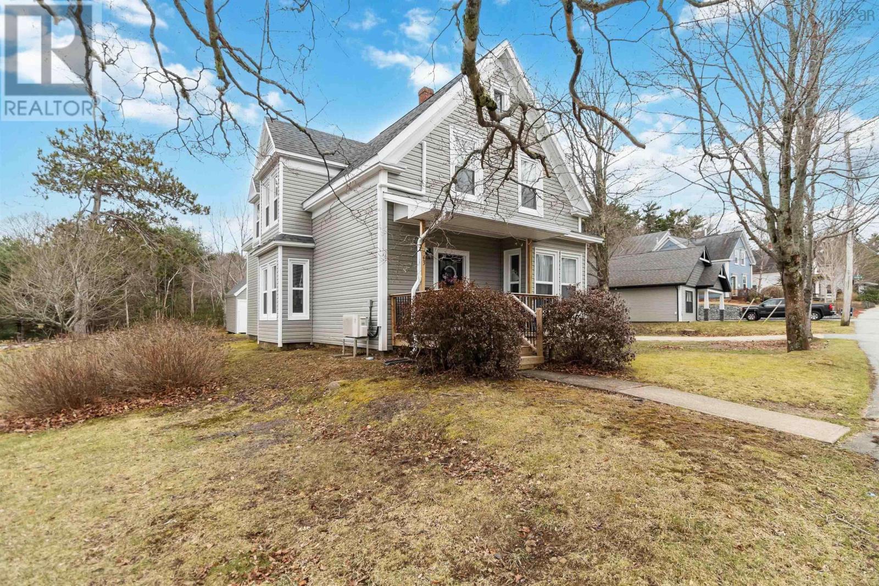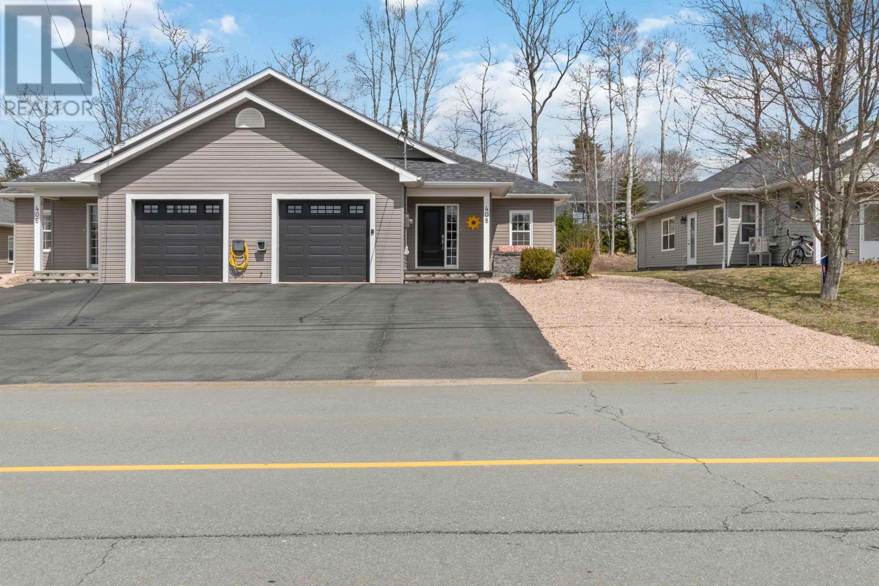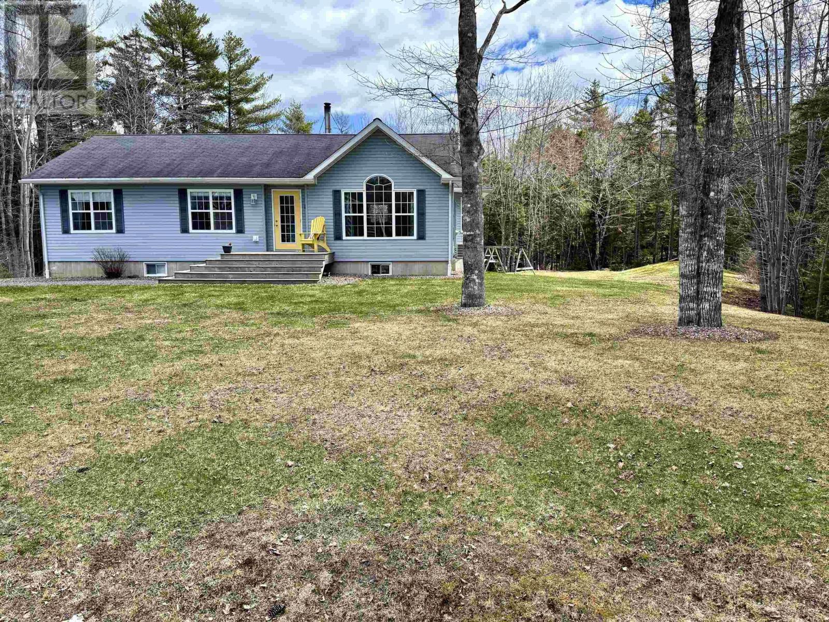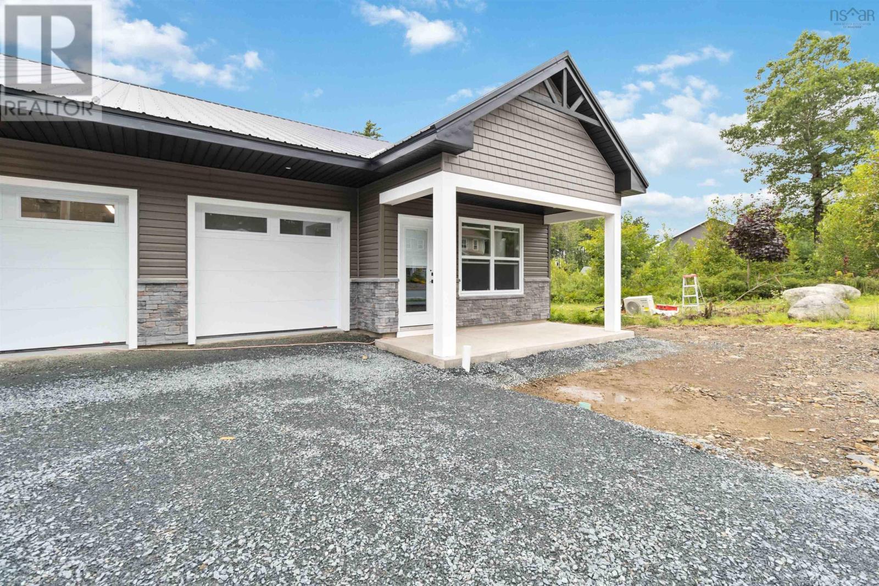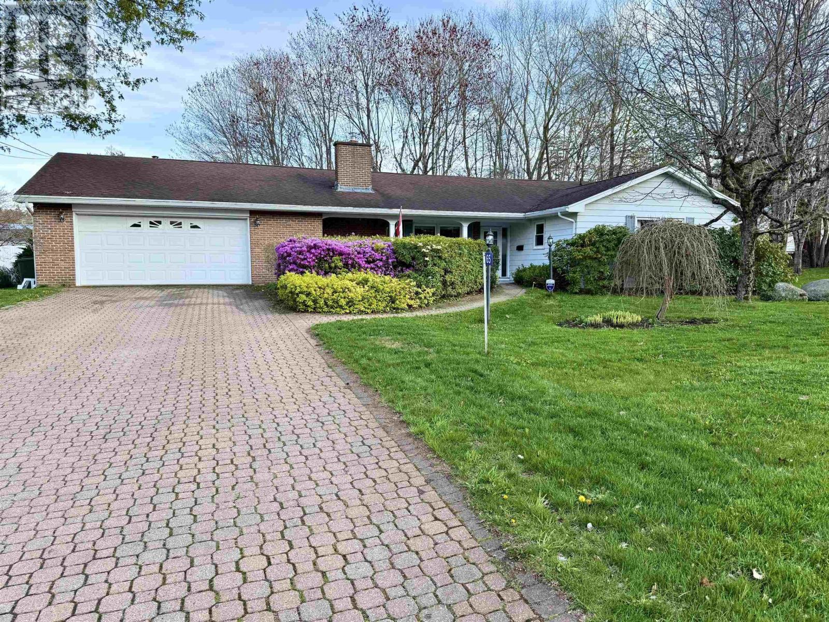Free account required
Unlock the full potential of your property search with a free account! Here's what you'll gain immediate access to:
- Exclusive Access to Every Listing
- Personalized Search Experience
- Favorite Properties at Your Fingertips
- Stay Ahead with Email Alerts
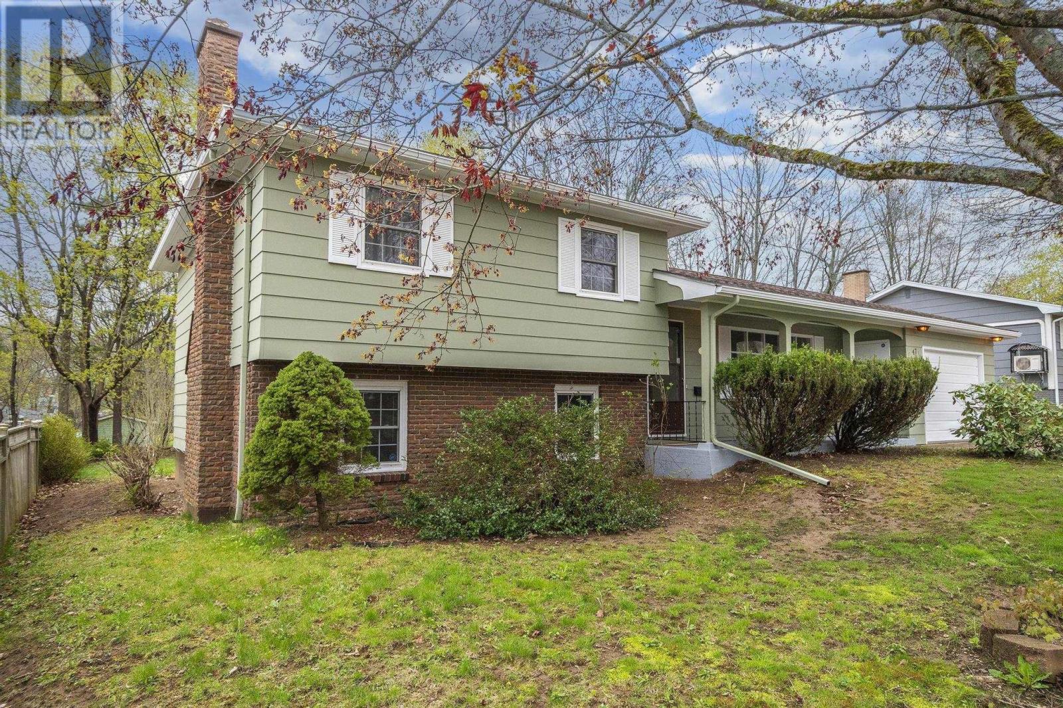
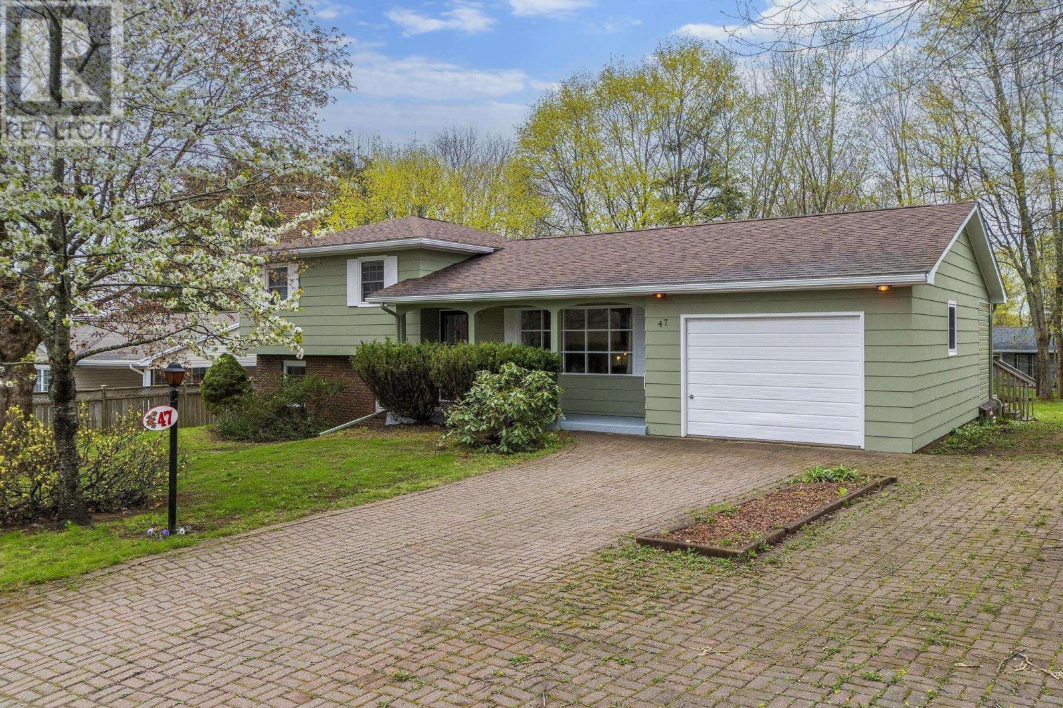
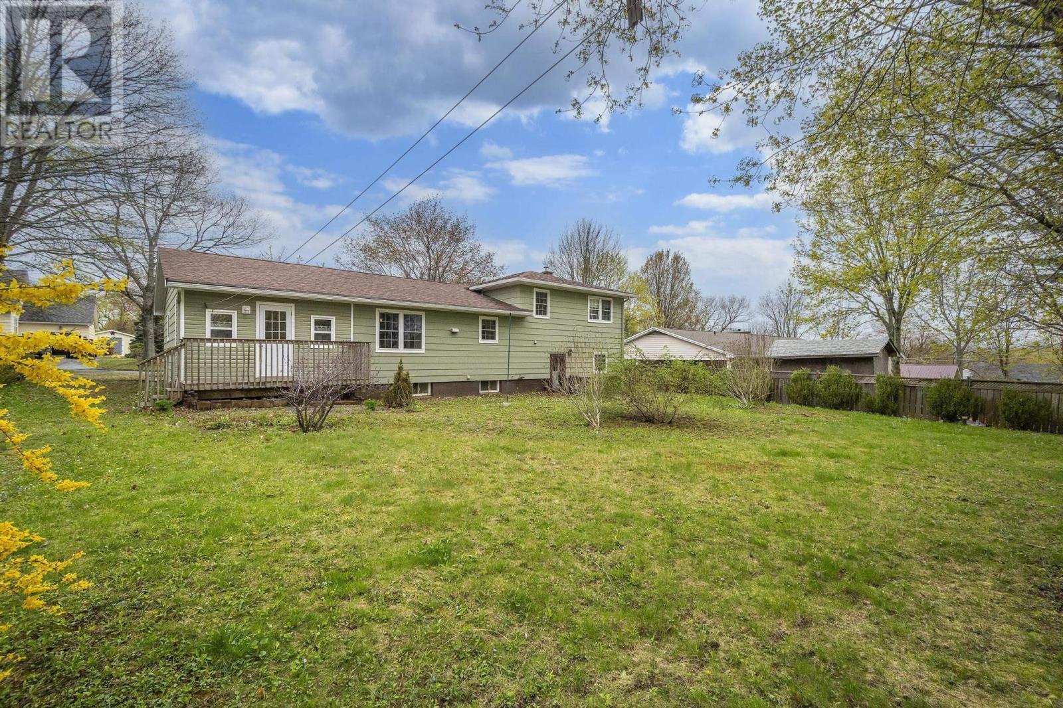
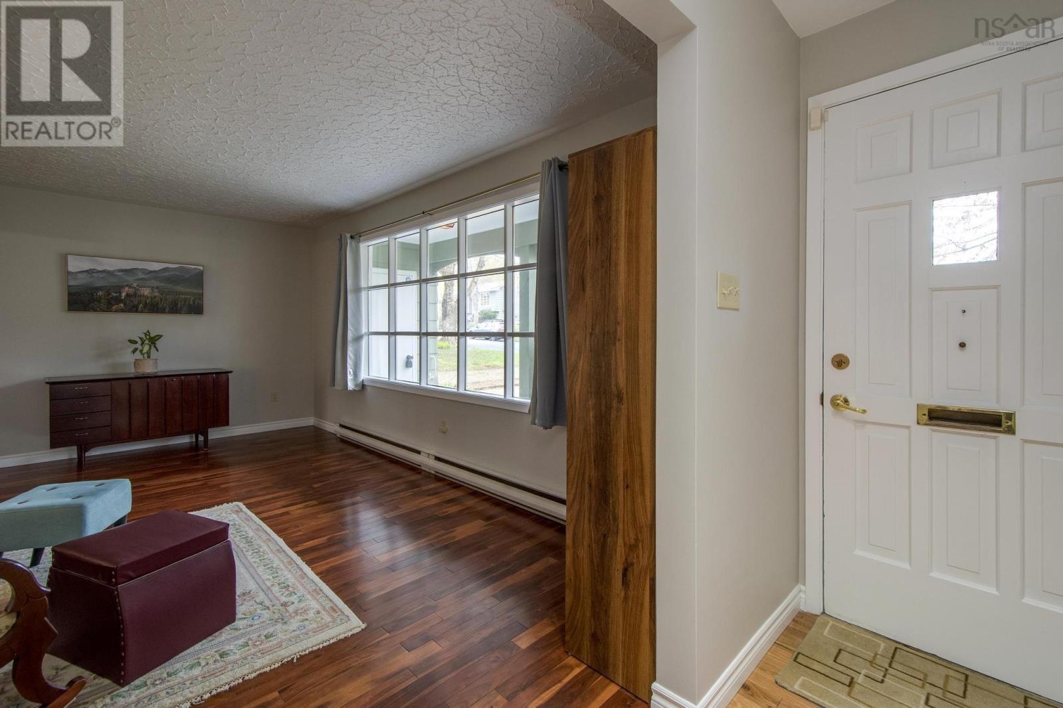
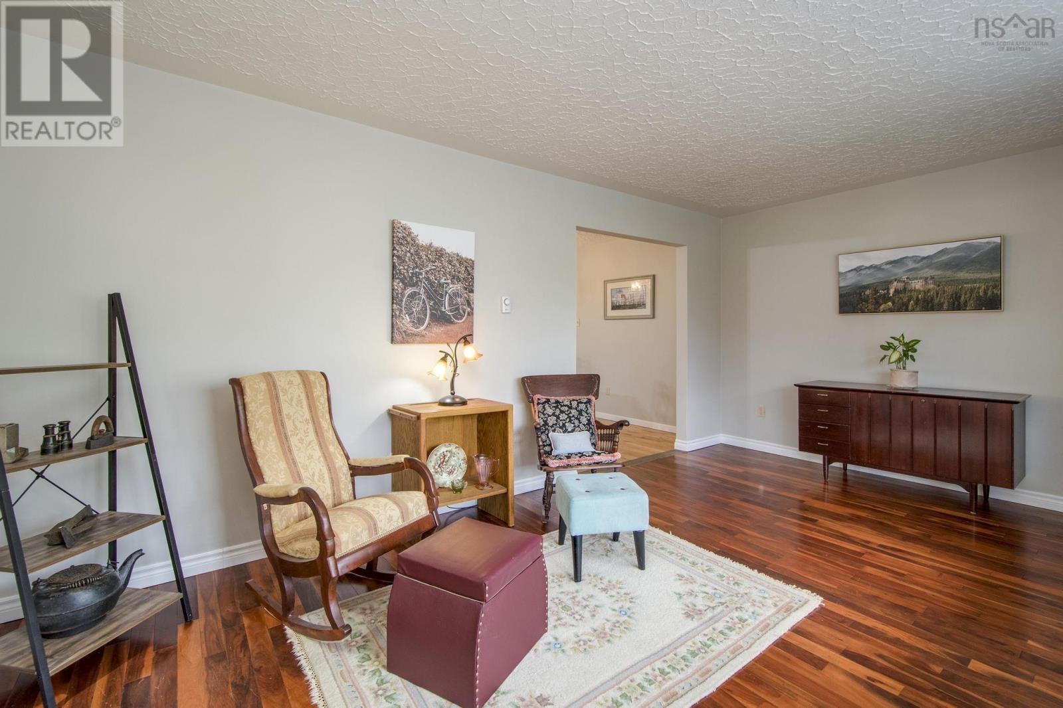
$449,000
47 Greenwood Street
Bridgewater, Nova Scotia, Nova Scotia, B4V2M8
MLS® Number: 202510360
Property description
Welcome to 47 Greenwood Street Nestled on a quiet street in a fabulous neighbourhood, this charming four-level split offers the perfect blend of space, comfort, and functionality for the whole family. With 4 bedrooms, 2 full baths, and an oversized yard, this home is ready to meet your lifestyle needs. Entering through the front door you're greeted with a spacious living room featuring rich dark hardwood floors and a large picture window that floods the space with natural light. The open-concept kitchen and formal dining area create an inviting space for everyday living and entertaining with family and friends. Upstairs, you'll find three generously sized bedrooms, each with a sizable closet, and a convenient full bathroom. The lower level, complete with its own entrance, features your fourth bedroom, a second full bathroom with a walk-in shower, and a separate living room -perfect for multigenerational living, guests, or older children needing their own space. The basement level offers a cozy rec room and houses the laundry facilities, providing additional space for relaxation or hobbies. Outside, enjoy the oversized yard -ideal for gardening, kids, pets, or simply relaxing in your own outdoor oasis. A 14 x 23 single-car attached garage offers excellent storage and room for projects, while an additional shed adds even more functionality. This well-maintained home has seen several important updates over the years, including a newer roof, electrical improvements, and fresh paint throughout. If you've been searching for a spacious family home in a sought-after location, 47 Greenwood Street might just be the perfect fit.
Building information
Type
*****
Appliances
*****
Architectural Style
*****
Basement Development
*****
Basement Type
*****
Constructed Date
*****
Construction Style Attachment
*****
Exterior Finish
*****
Flooring Type
*****
Foundation Type
*****
Half Bath Total
*****
Size Interior
*****
Stories Total
*****
Total Finished Area
*****
Utility Water
*****
Land information
Amenities
*****
Landscape Features
*****
Sewer
*****
Size Irregular
*****
Size Total
*****
Rooms
Main level
Mud room
*****
Living room
*****
Kitchen
*****
Other
*****
Dining room
*****
Basement
Recreational, Games room
*****
Laundry room
*****
Family room
*****
Bedroom
*****
Bath (# pieces 1-6)
*****
Second level
Primary Bedroom
*****
Bedroom
*****
Bedroom
*****
Bath (# pieces 1-6)
*****
Main level
Mud room
*****
Living room
*****
Kitchen
*****
Other
*****
Dining room
*****
Basement
Recreational, Games room
*****
Laundry room
*****
Family room
*****
Bedroom
*****
Bath (# pieces 1-6)
*****
Second level
Primary Bedroom
*****
Bedroom
*****
Bedroom
*****
Bath (# pieces 1-6)
*****
Courtesy of Royal Lepage Atlantic (Mahone Bay)
Book a Showing for this property
Please note that filling out this form you'll be registered and your phone number without the +1 part will be used as a password.

