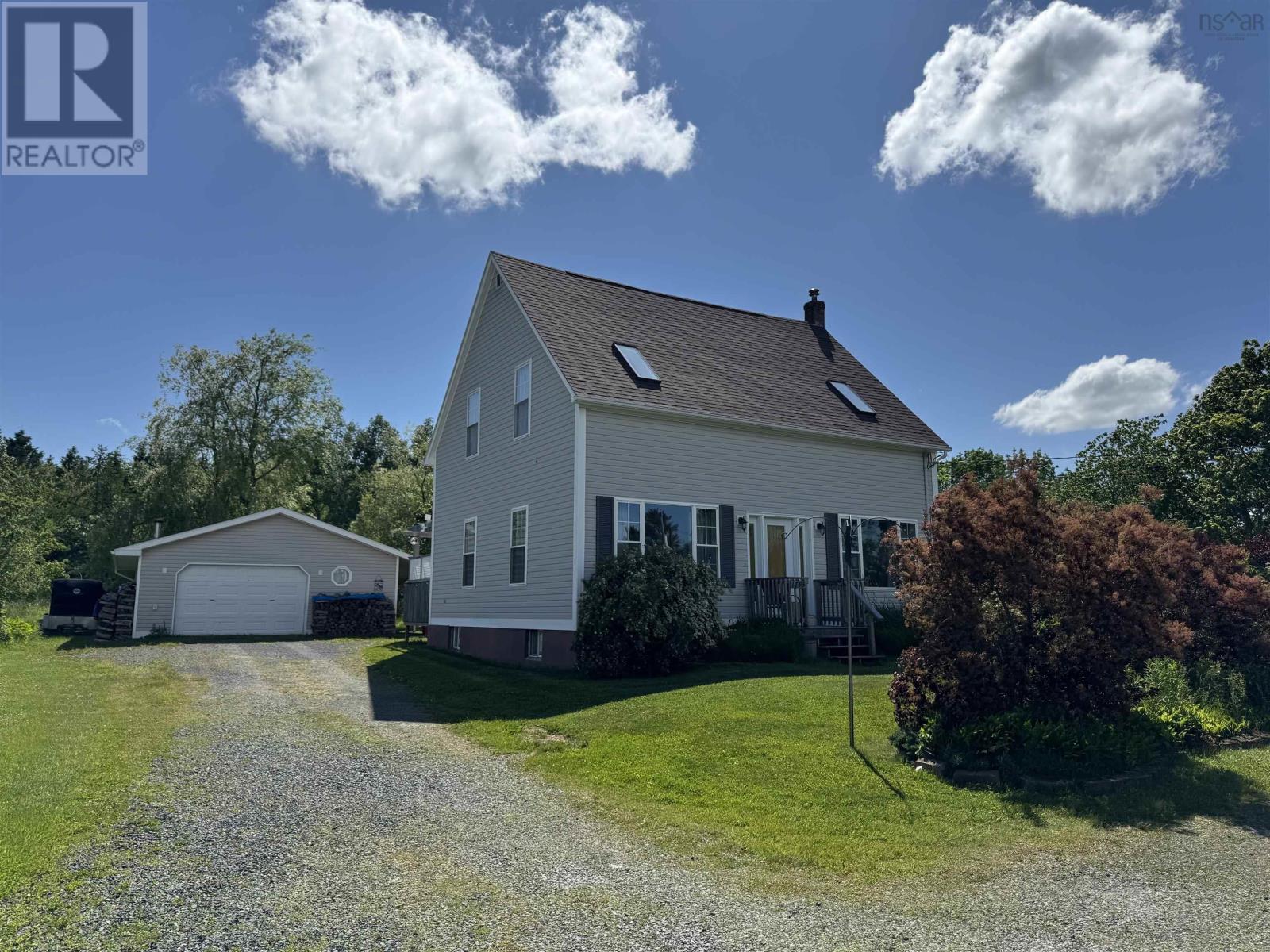Free account required
Unlock the full potential of your property search with a free account! Here's what you'll gain immediate access to:
- Exclusive Access to Every Listing
- Personalized Search Experience
- Favorite Properties at Your Fingertips
- Stay Ahead with Email Alerts
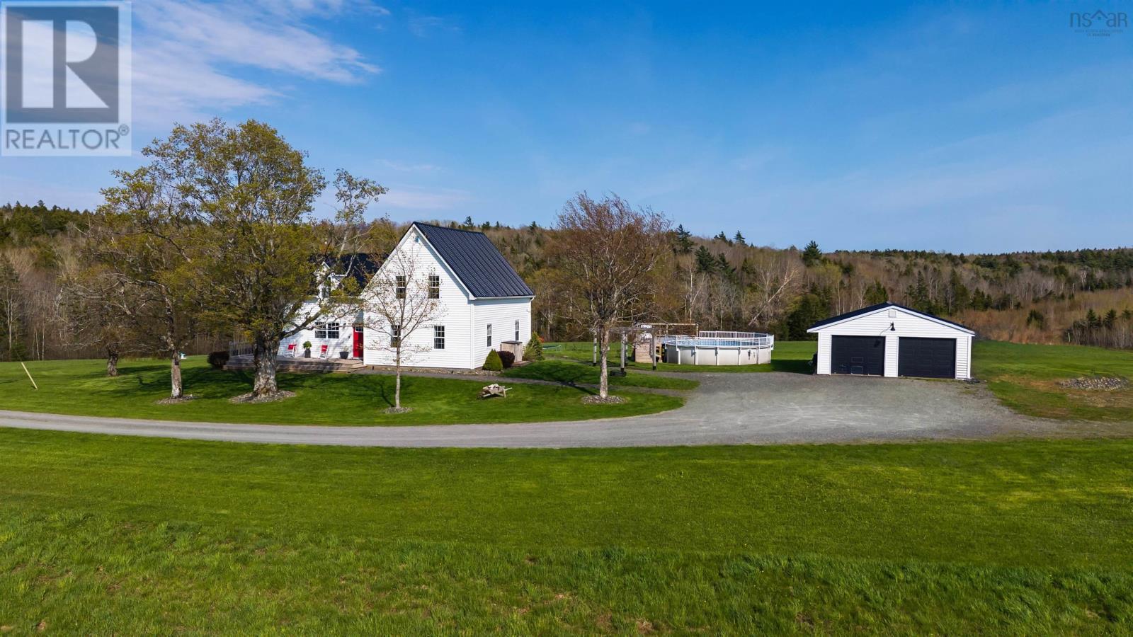
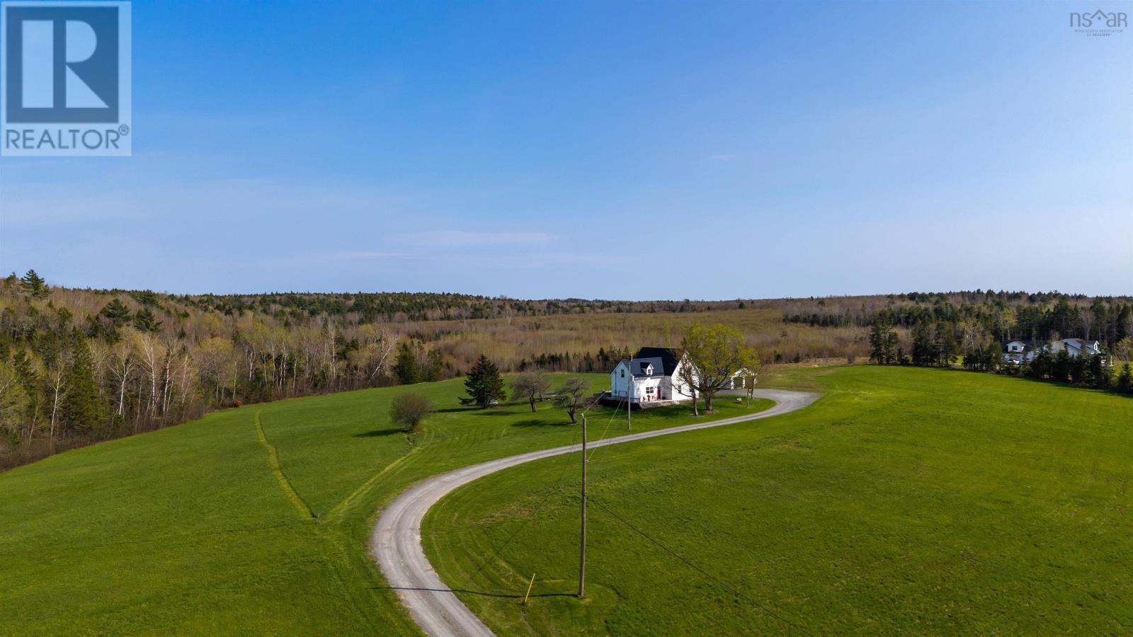
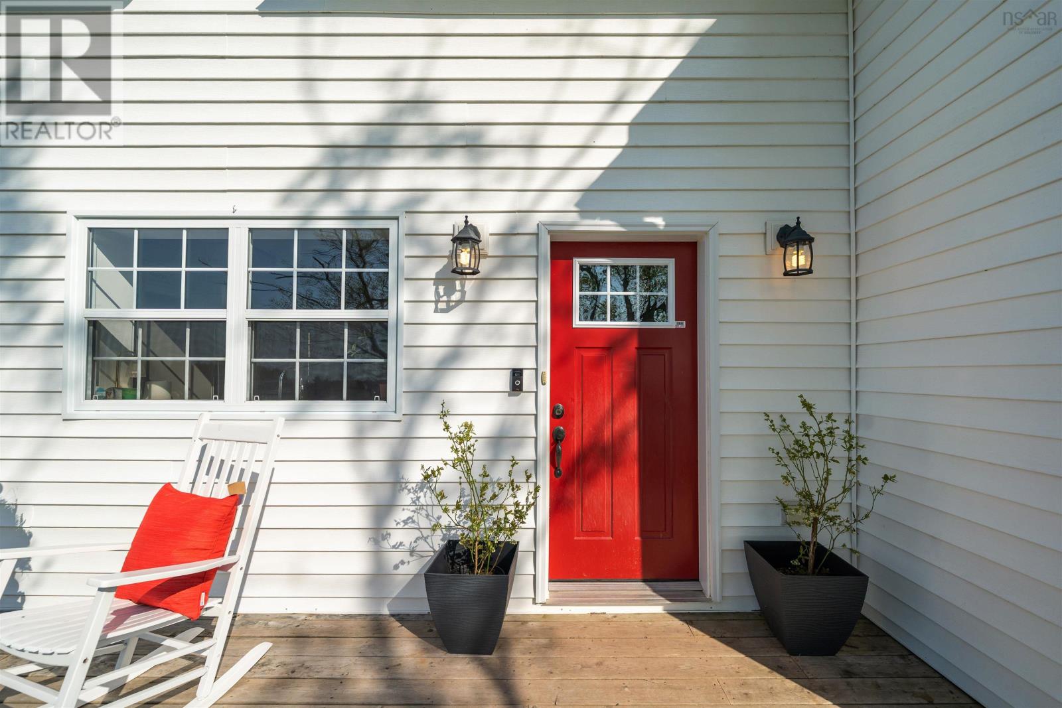
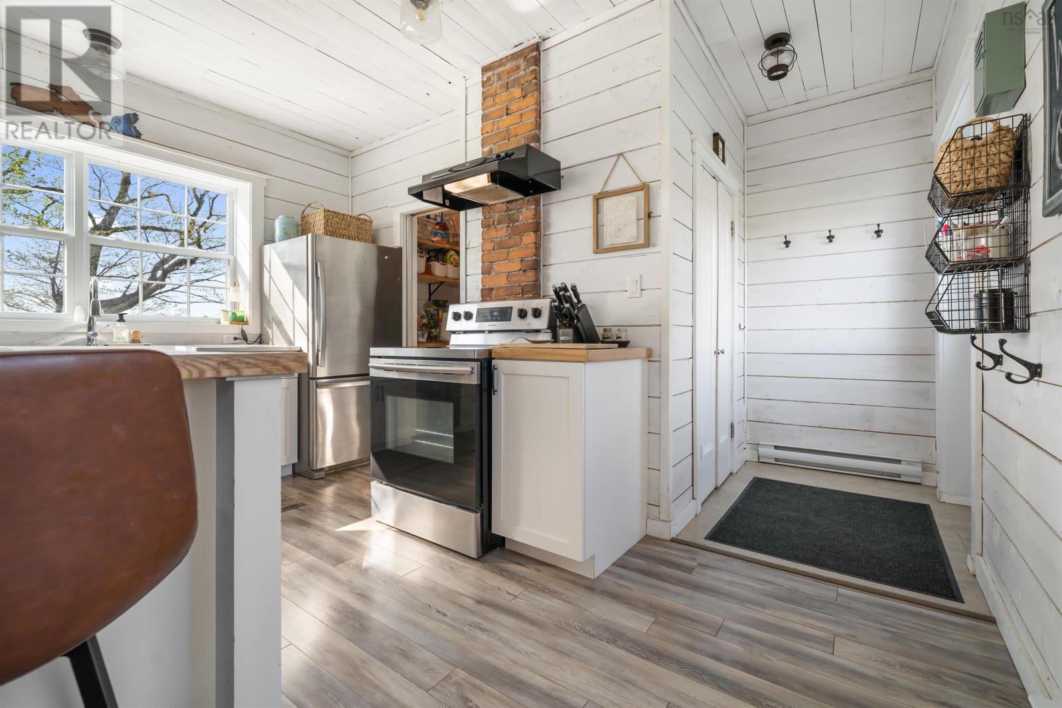
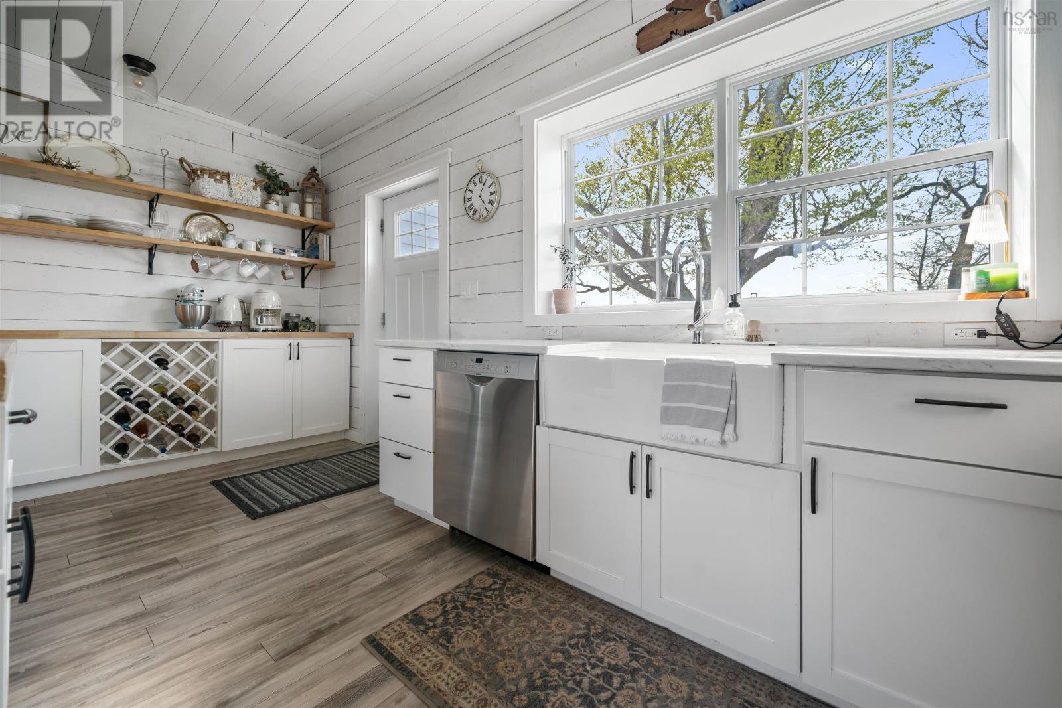
$419,900
566 Wallace Road
Hazel Glen, Nova Scotia, Nova Scotia, B0K2A0
MLS® Number: 202511101
Property description
If you?ve ever saved a photo of the perfect country home to your Pinterest board, this is the real-life version! Surrounded by open fields on 3 peaceful acres, this beautifully updated farmhouse blends rustic charm with modern comfort in all the right ways.. it was even featured in a design magazine a few years back. Step inside to warm, welcoming spaces full of character and thoughtful detail. The living and dining areas feature exposed wood beams that add texture and charm, creating a cozy and refined setting for everyday life or weekend entertaining. Upstairs, the full bath offers a spa-like escape with its beautiful soaker tub, while a convenient half bath is located on the main floor. The kitchen, with its classic farm sink and tucked-away pantry, blends style and function effortlessly. Outside, a new above-ground pool and deck make the most of sunny summer days. A detached double garage adds convenience, and the durable metal roof offers peace of mind for years to come. Whether you're hosting friends or enjoying a quiet morning with a view of the fields, this home offers a lifestyle that's as dreamy as it looks! This is a place you can really call home.
Building information
Type
*****
Appliances
*****
Basement Type
*****
Construction Style Attachment
*****
Cooling Type
*****
Exterior Finish
*****
Flooring Type
*****
Foundation Type
*****
Half Bath Total
*****
Size Interior
*****
Stories Total
*****
Total Finished Area
*****
Utility Water
*****
Land information
Acreage
*****
Landscape Features
*****
Sewer
*****
Size Irregular
*****
Size Total
*****
Rooms
Main level
Foyer
*****
Other
*****
Utility room
*****
Dining room
*****
Living room
*****
Eat in kitchen
*****
Bath (# pieces 1-6)
*****
Second level
Other
*****
Bedroom
*****
Bedroom
*****
Other
*****
Bath (# pieces 1-6)
*****
Primary Bedroom
*****
Main level
Foyer
*****
Other
*****
Utility room
*****
Dining room
*****
Living room
*****
Eat in kitchen
*****
Bath (# pieces 1-6)
*****
Second level
Other
*****
Bedroom
*****
Bedroom
*****
Other
*****
Bath (# pieces 1-6)
*****
Primary Bedroom
*****
Main level
Foyer
*****
Other
*****
Utility room
*****
Dining room
*****
Living room
*****
Eat in kitchen
*****
Bath (# pieces 1-6)
*****
Second level
Other
*****
Bedroom
*****
Bedroom
*****
Other
*****
Bath (# pieces 1-6)
*****
Primary Bedroom
*****
Main level
Foyer
*****
Other
*****
Utility room
*****
Dining room
*****
Living room
*****
Eat in kitchen
*****
Bath (# pieces 1-6)
*****
Second level
Other
*****
Bedroom
*****
Bedroom
*****
Other
*****
Courtesy of Turning Point Real Estate Limited
Book a Showing for this property
Please note that filling out this form you'll be registered and your phone number without the +1 part will be used as a password.
