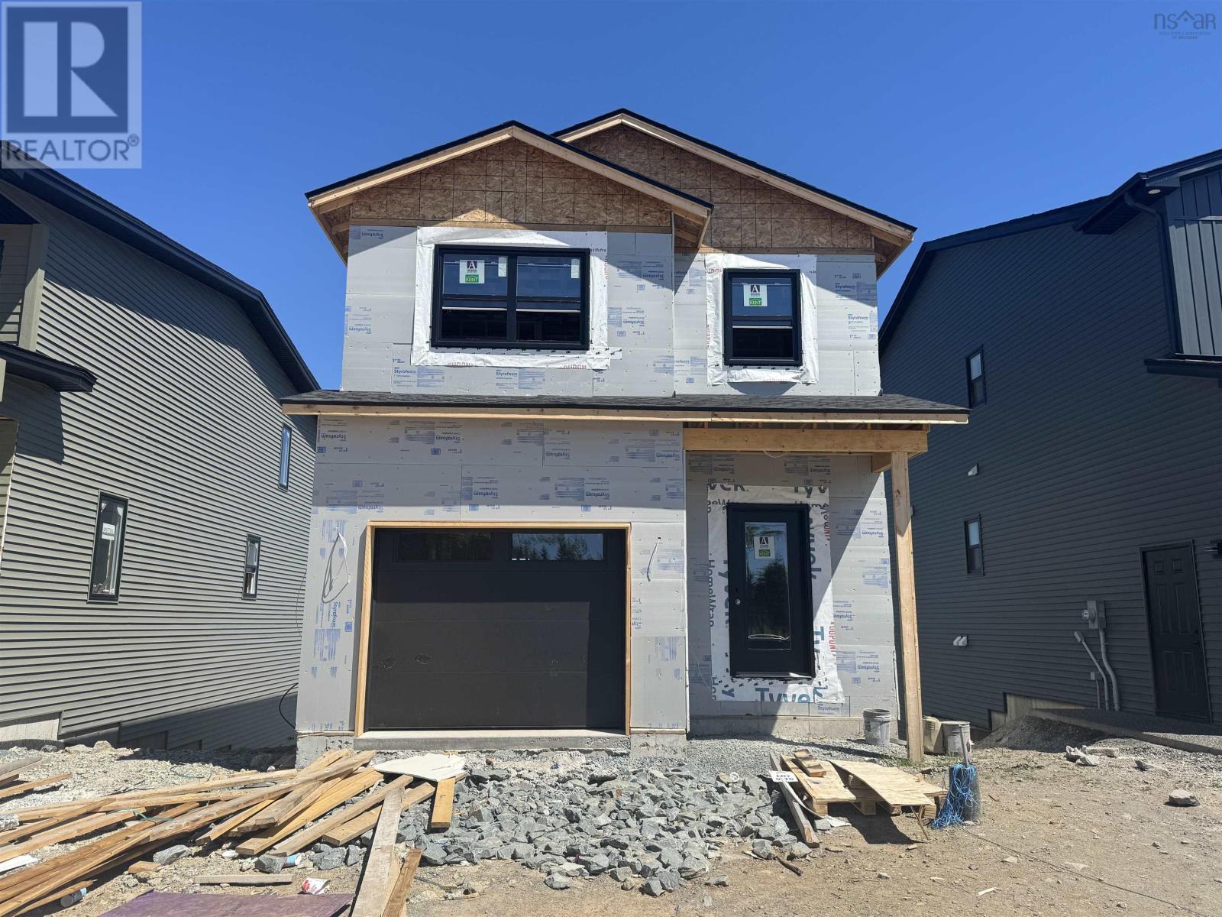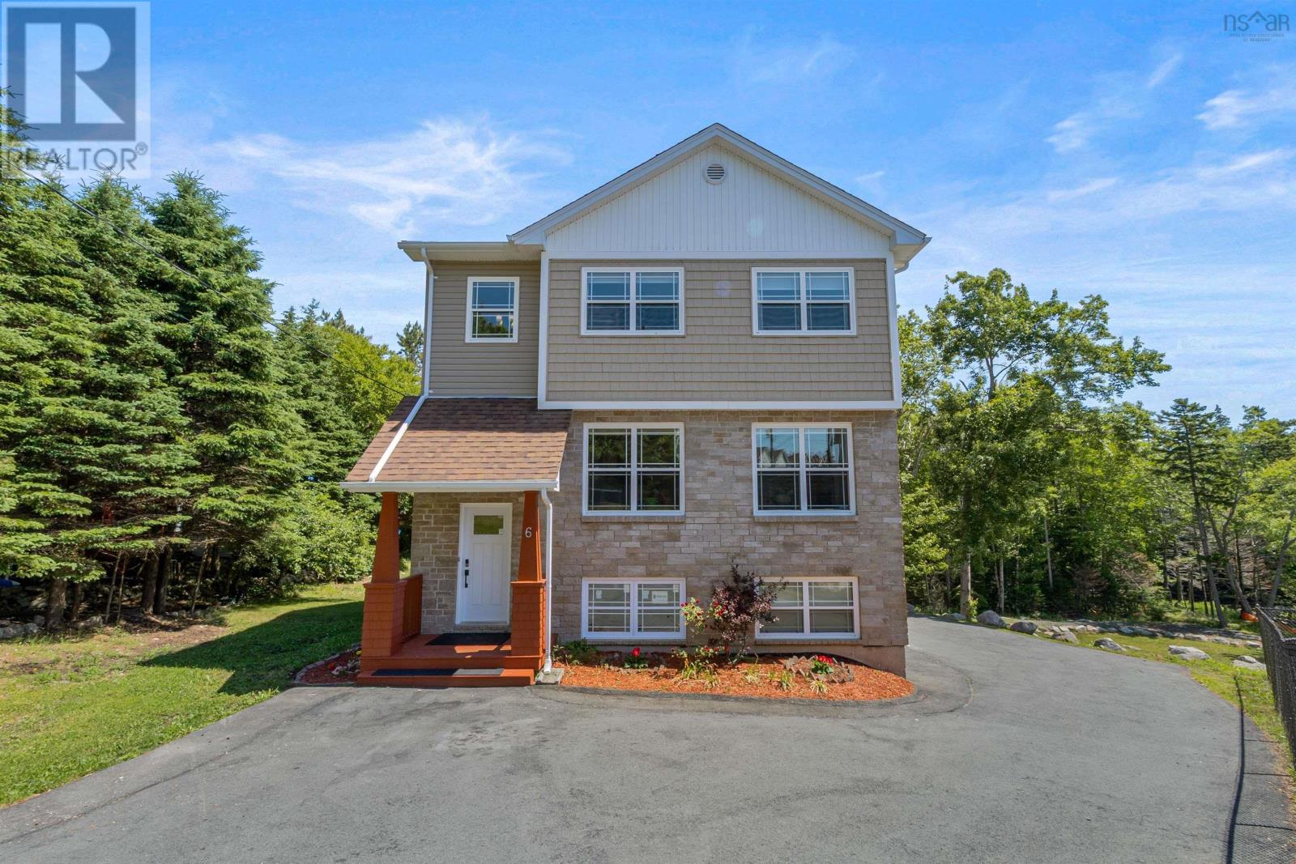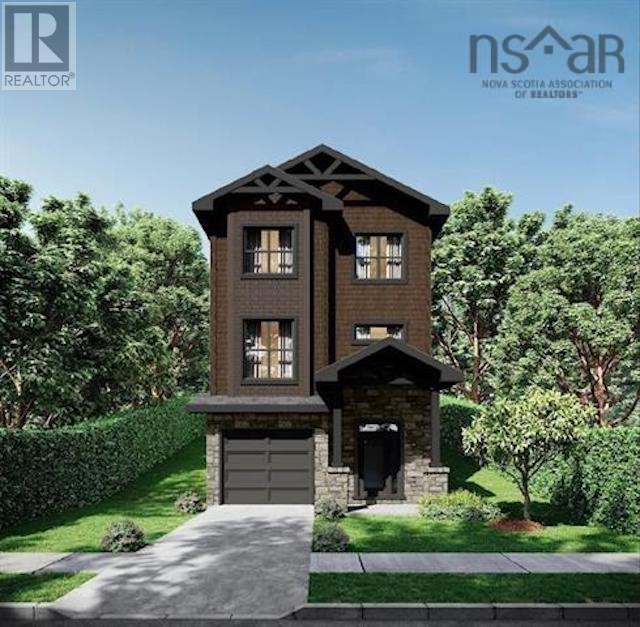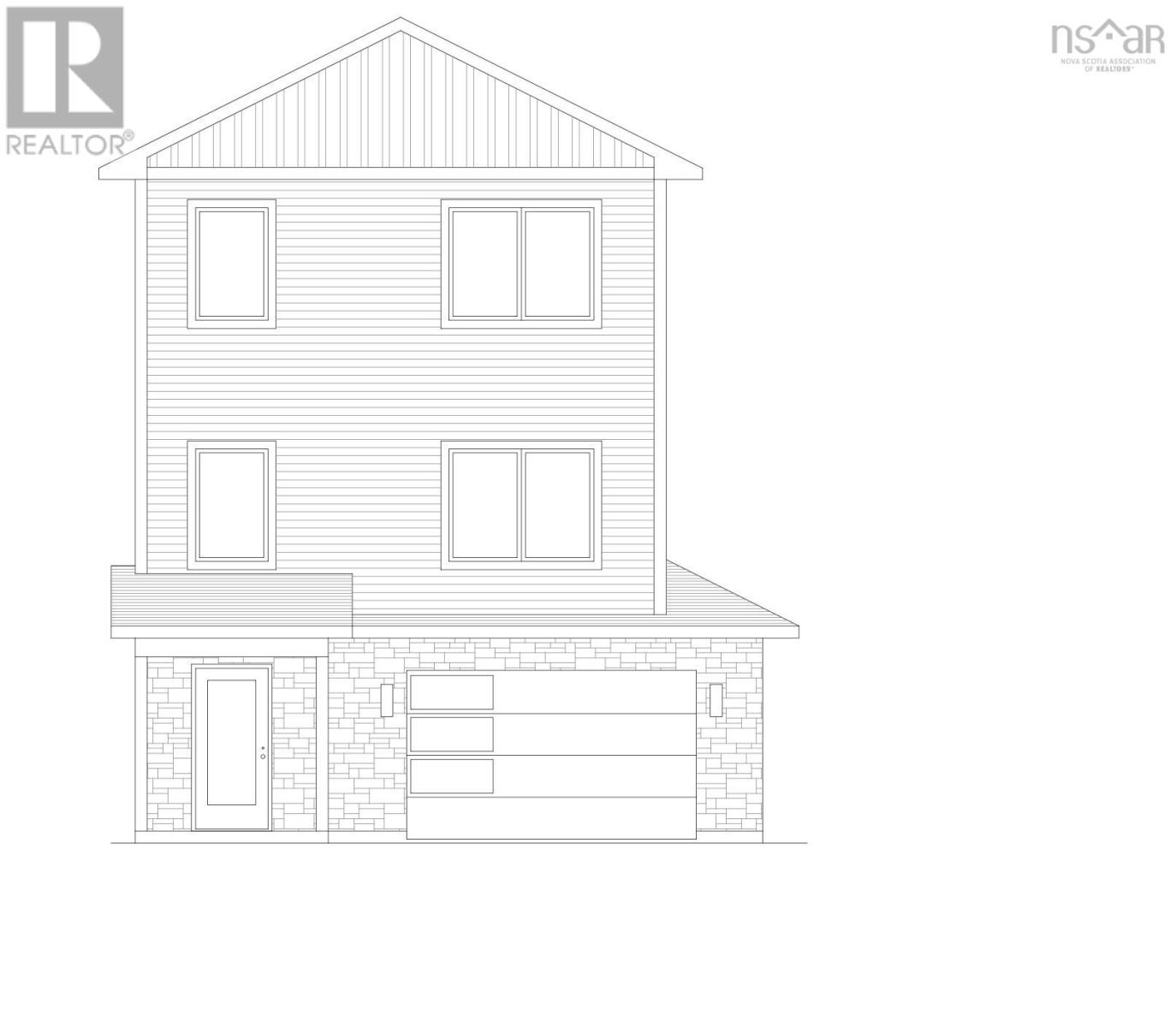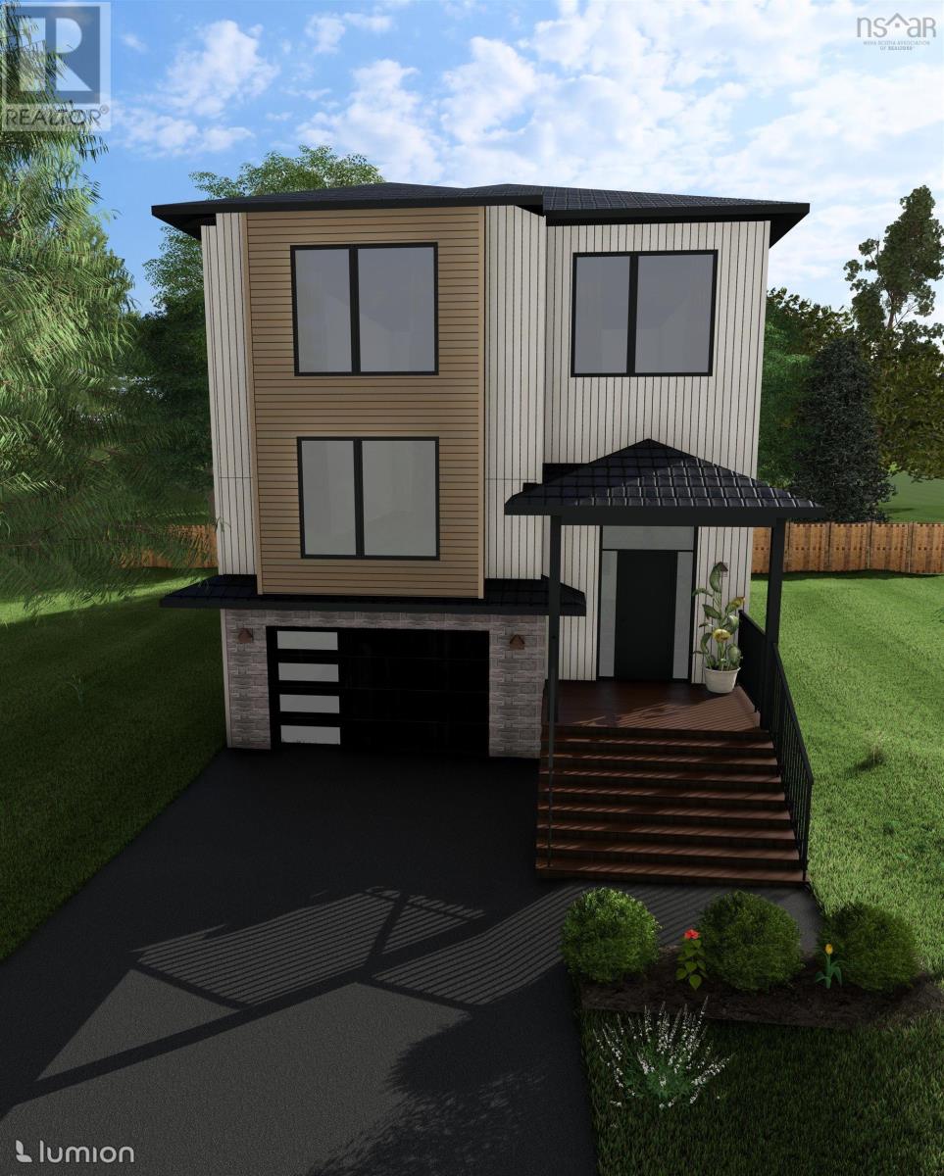Free account required
Unlock the full potential of your property search with a free account! Here's what you'll gain immediate access to:
- Exclusive Access to Every Listing
- Personalized Search Experience
- Favorite Properties at Your Fingertips
- Stay Ahead with Email Alerts
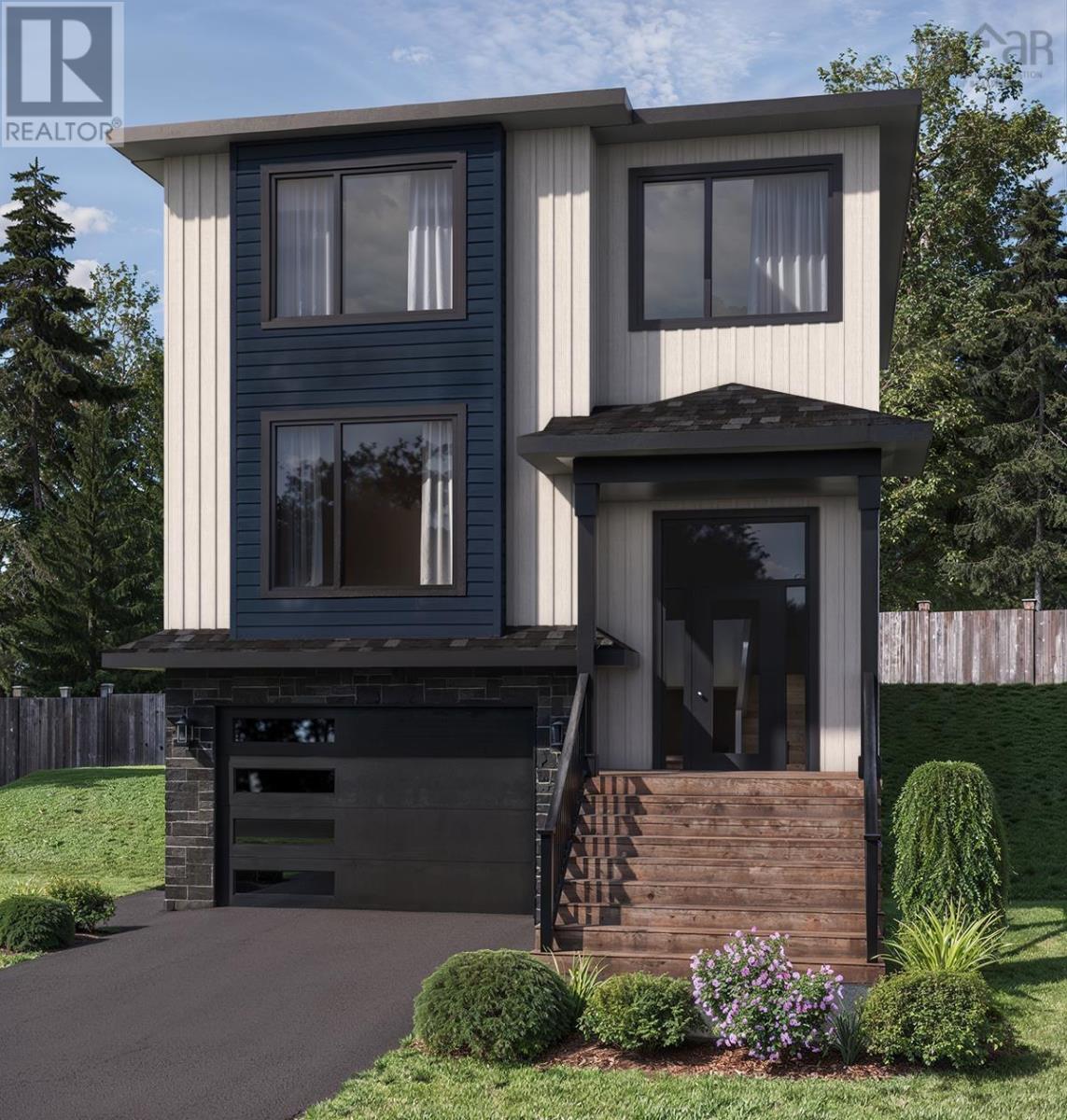

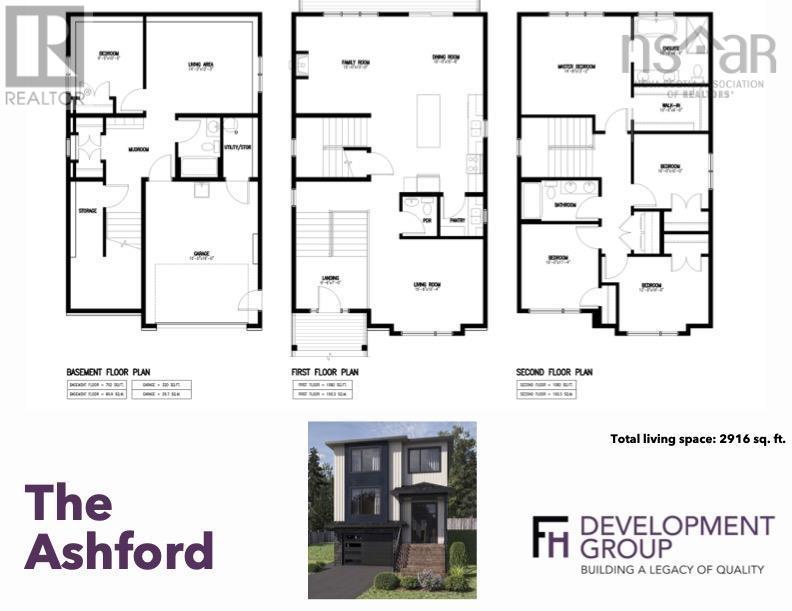

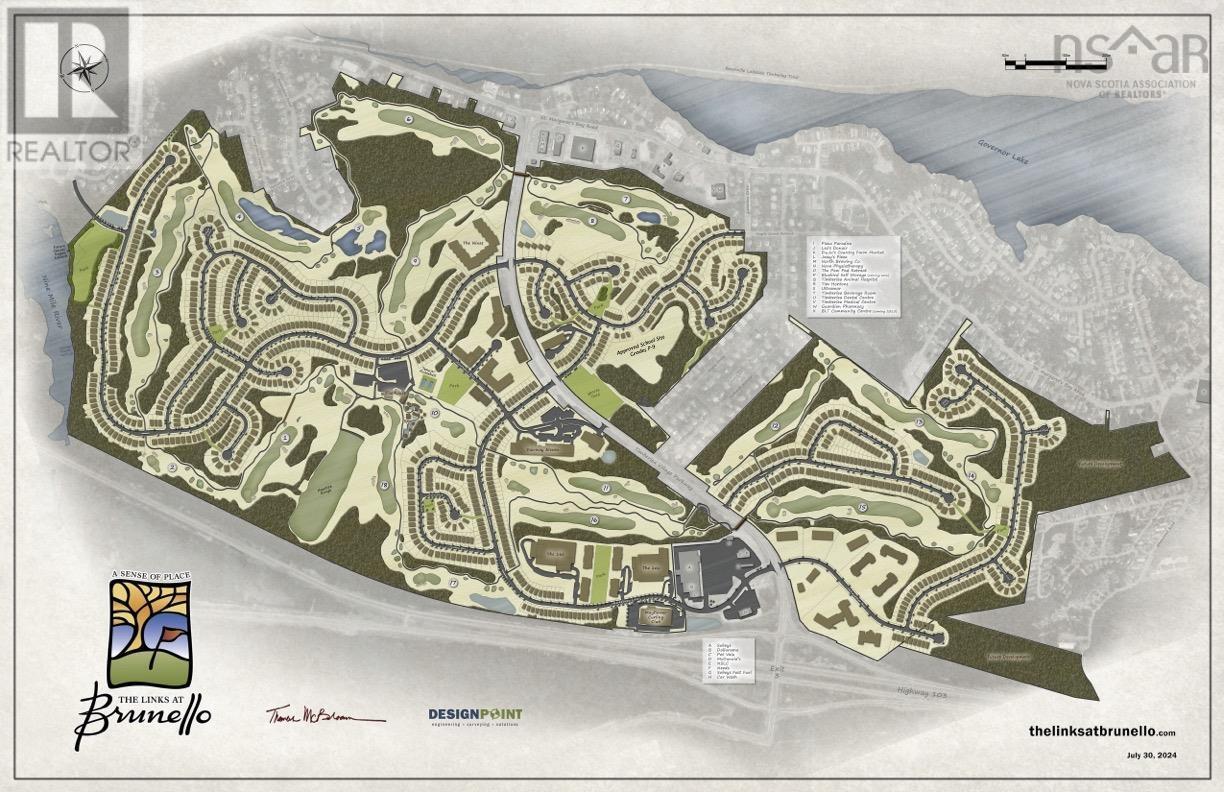
$899,900
9-03 166 Brunello Boulevard
Timberlea, Nova Scotia, Nova Scotia, B3T0J4
MLS® Number: 202511362
Property description
The "ASHFORD" -FH Development Group proudly presents this well thought 5 bedroom, 4 bathroom spacious floor plan in the newest phase of Brunello Estates! The Links at Brunello is not only for the golf enthusiasts, this lifestyle community offers tennis/pickle ball, mountain biking, cross country skiing/snow shoeing with rentals available at the Brunello Club House! Enjoy a hot meal and a cold beverage at the Nineteen, a community pub style restaurant just steps away! 5 minutes to Bayers Lake Park and 20 minutes to Downtown Halifax! MAIN FLOOR features an open concept kitchen to the dining room +family room with distinctive electric fireplace and bonus BUTLER PANTRY with window and utility sink! A well thought extension of gorgeous kitchen space allowing busy families to keep the counters clean! A formal living room and 2PC bathroom complete the main floor. SECOND FLOOR features 5 spacious bedrooms, +2 FULL bathrooms both with his/her sinks and convenient laundry closet! LOWER LEVEL features a spacious mudroom, 5th Bedroom, recreation room _ a 3rd FULL bathroom! Completion Date FALL 2025! Start planning YOUR NEW HOME today!
Building information
Type
*****
Appliances
*****
Construction Style Attachment
*****
Cooling Type
*****
Exterior Finish
*****
Fireplace Present
*****
Flooring Type
*****
Foundation Type
*****
Half Bath Total
*****
Size Interior
*****
Stories Total
*****
Total Finished Area
*****
Utility Water
*****
Land information
Amenities
*****
Landscape Features
*****
Sewer
*****
Size Irregular
*****
Size Total
*****
Rooms
Main level
Living room
*****
Bath (# pieces 1-6)
*****
Family room
*****
Dining nook
*****
Kitchen
*****
Kitchen
*****
Living room
*****
Lower level
Foyer
*****
Basement
Utility room
*****
Bedroom
*****
Bath (# pieces 1-6)
*****
Mud room
*****
Second level
Laundry room
*****
Bath (# pieces 1-6)
*****
Bedroom
*****
Bedroom
*****
Bedroom
*****
Ensuite (# pieces 2-6)
*****
Primary Bedroom
*****
Main level
Living room
*****
Bath (# pieces 1-6)
*****
Family room
*****
Dining nook
*****
Kitchen
*****
Kitchen
*****
Living room
*****
Lower level
Foyer
*****
Basement
Utility room
*****
Bedroom
*****
Bath (# pieces 1-6)
*****
Mud room
*****
Second level
Laundry room
*****
Bath (# pieces 1-6)
*****
Bedroom
*****
Bedroom
*****
Bedroom
*****
Ensuite (# pieces 2-6)
*****
Primary Bedroom
*****
Courtesy of Sutton Group Professional Realty
Book a Showing for this property
Please note that filling out this form you'll be registered and your phone number without the +1 part will be used as a password.
