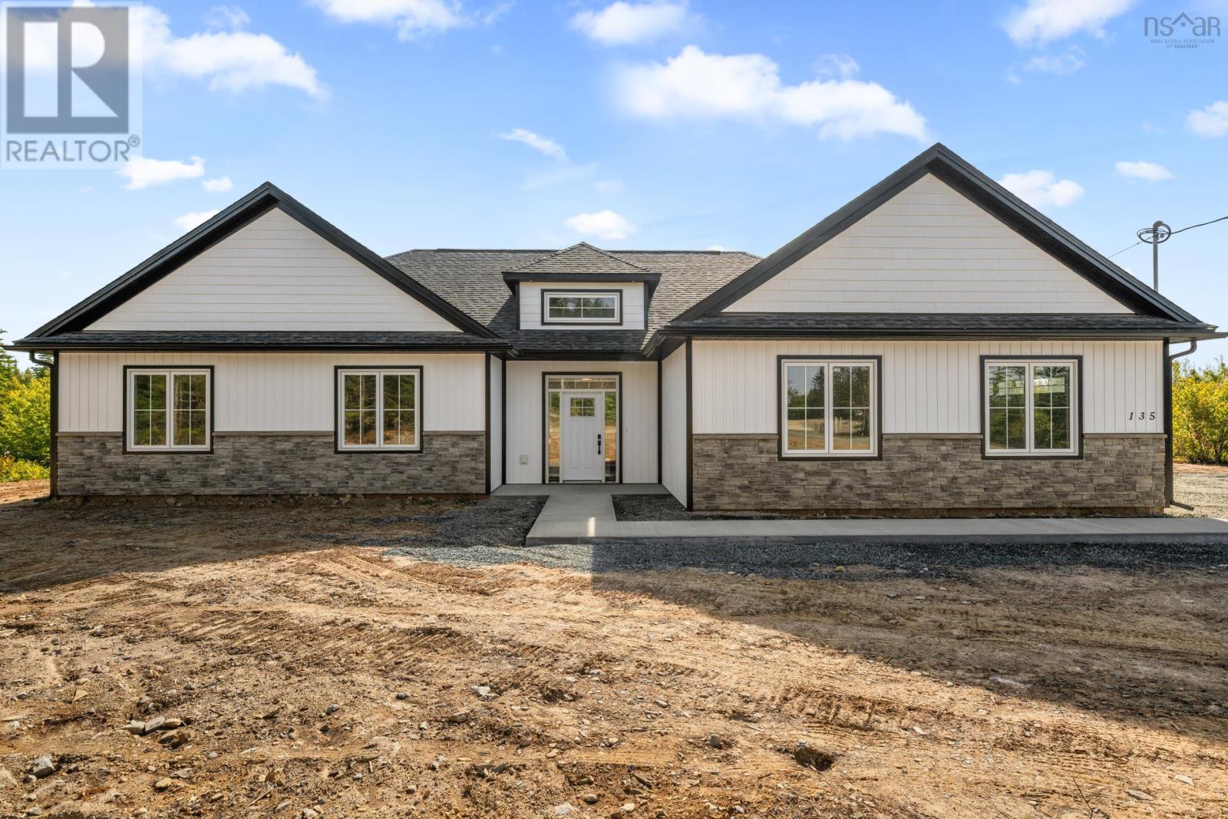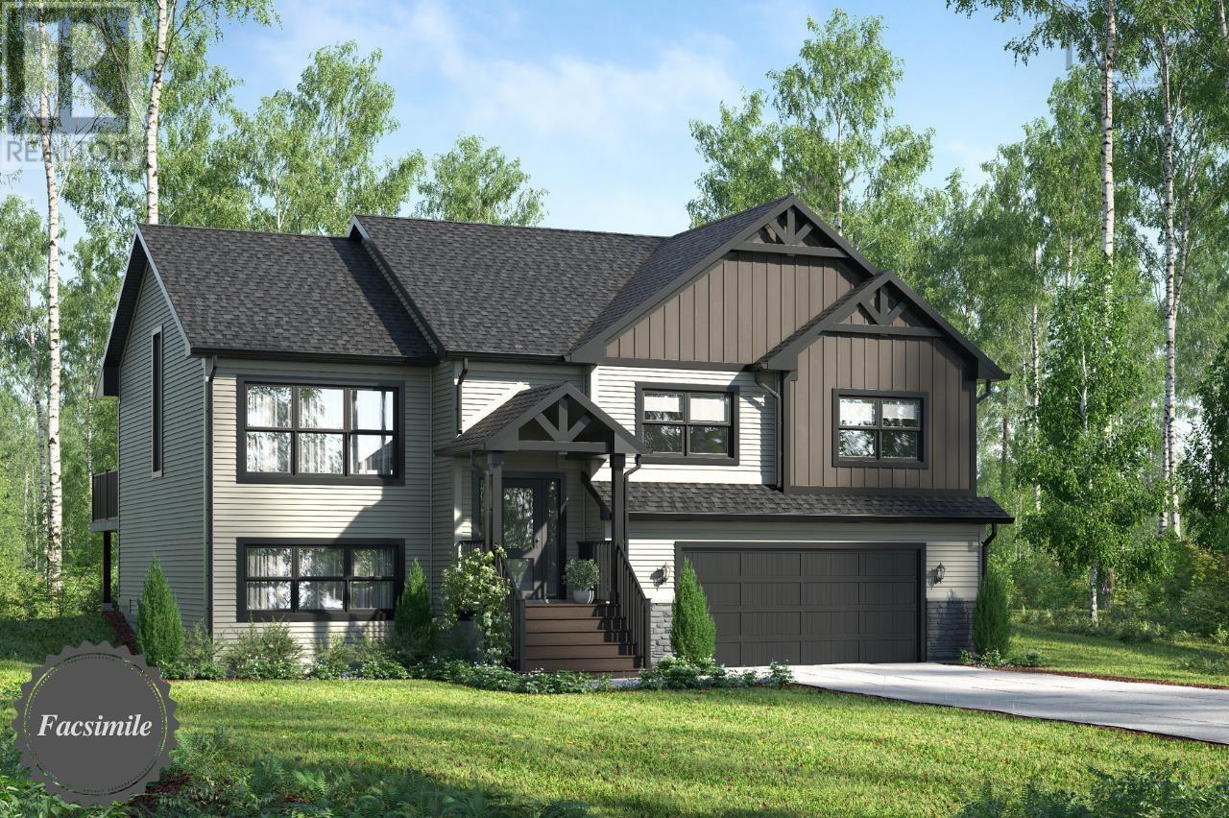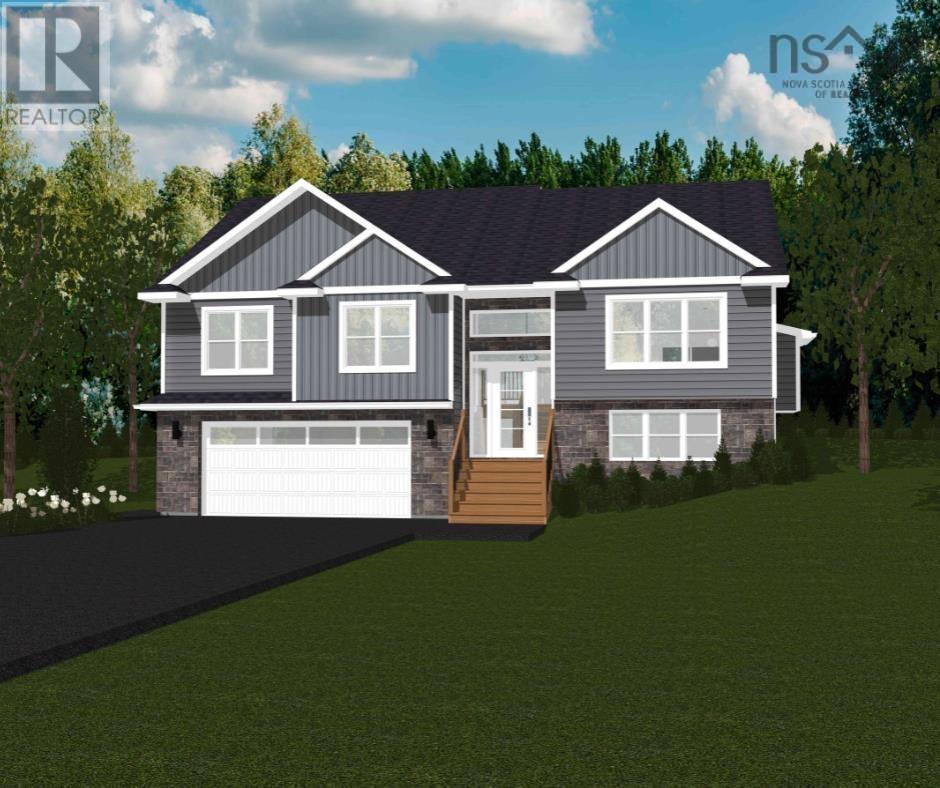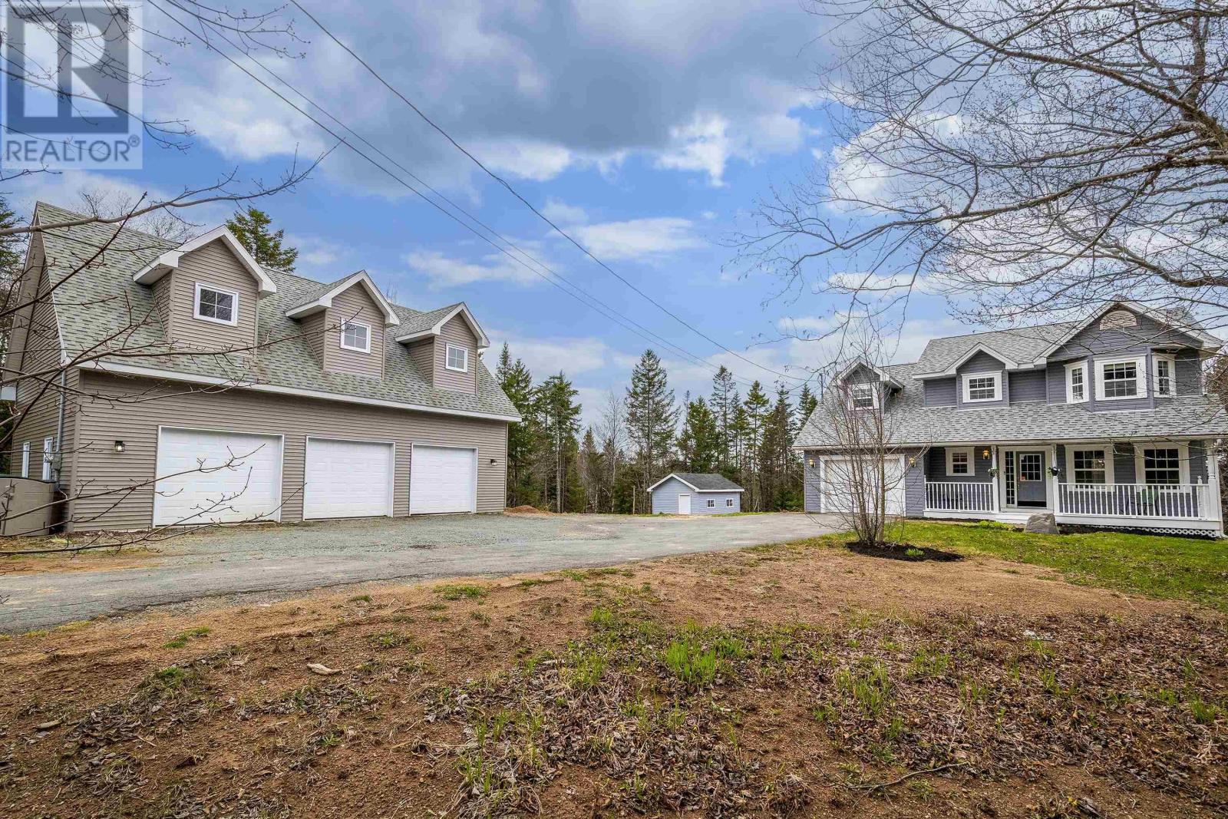Free account required
Unlock the full potential of your property search with a free account! Here's what you'll gain immediate access to:
- Exclusive Access to Every Listing
- Personalized Search Experience
- Favorite Properties at Your Fingertips
- Stay Ahead with Email Alerts

$899,900
Lot 5103 538 Bondi Drive
Middle Sackville, Nova Scotia, Nova Scotia, B4E0P5
MLS® Number: 202512122
Property description
COME AND SEE US AT OUR MODEL HOME AT 242 Zaffre Drive EVERY SATURDAY & SUNDAY FROM 2-4 PM. Welcome to The Hemlocka thoughtfully designed bungalow model with a full basement from Amara Developments. The Hemlock offers an exceptional blend of contemporary style and function in sought-after Indigo Shores. With a bright, airy layout and over 3,000 square feet of finished living space, this home is designed for those seeking open-concept, one-level living without sacrificing on space. Step inside and experience contemporary luxury, featuring clean lines, abundant natural light and thoughtful design. The central living area is anchored by a cozy fireplace and flows seamlessly into the chefs kitchen, complete with full-height cabinetry, oversized island, and a full walk-in pantryideal for both everyday living and entertaining. The main level features two generously sized bedrooms, including a private primary suite with ensuite bath and ample storage in the walk-in closet. The oversized 1.5-car garage provides enough space for parking AND tools, seasonal gear, or recreational equipment. Downstairs, the fully finished basement opens up a world of possibilitieswith two additional bedrooms, a full bath with a double vanity, and a stylish wet bar. Whether you're hosting guests, setting up an in-law suite, or creating the ultimate rec space, the layout offers incredible flexibility. You'll also appreciate the extra dedicated storage space, keeping the home clutter-free and organized. Tucked into a quiet, natural setting yet just minutes from city amenities, The Hemlock is your opportunity to enjoy the serenity of Indigo Shores without sacrificing convenience. Choose from a curated selection of cabinet, flooring, tile, and exterior finishes to make this home truly your own. Dont miss your chance to experience refined, modern living in a setting that feels like a private retreat.
Building information
Type
*****
Appliances
*****
Architectural Style
*****
Basement Development
*****
Basement Type
*****
Construction Style Attachment
*****
Cooling Type
*****
Exterior Finish
*****
Flooring Type
*****
Foundation Type
*****
Half Bath Total
*****
Size Interior
*****
Stories Total
*****
Total Finished Area
*****
Utility Water
*****
Land information
Acreage
*****
Sewer
*****
Size Irregular
*****
Size Total
*****
Rooms
Main level
Mud room
*****
Primary Bedroom
*****
Kitchen
*****
Dining room
*****
Living room
*****
Bath (# pieces 1-6)
*****
Ensuite (# pieces 2-6)
*****
Primary Bedroom
*****
Foyer
*****
Basement
Utility room
*****
Laundry / Bath
*****
Bedroom
*****
Bedroom
*****
Storage
*****
Recreational, Games room
*****
Courtesy of Royal LePage Atlantic
Book a Showing for this property
Please note that filling out this form you'll be registered and your phone number without the +1 part will be used as a password.









