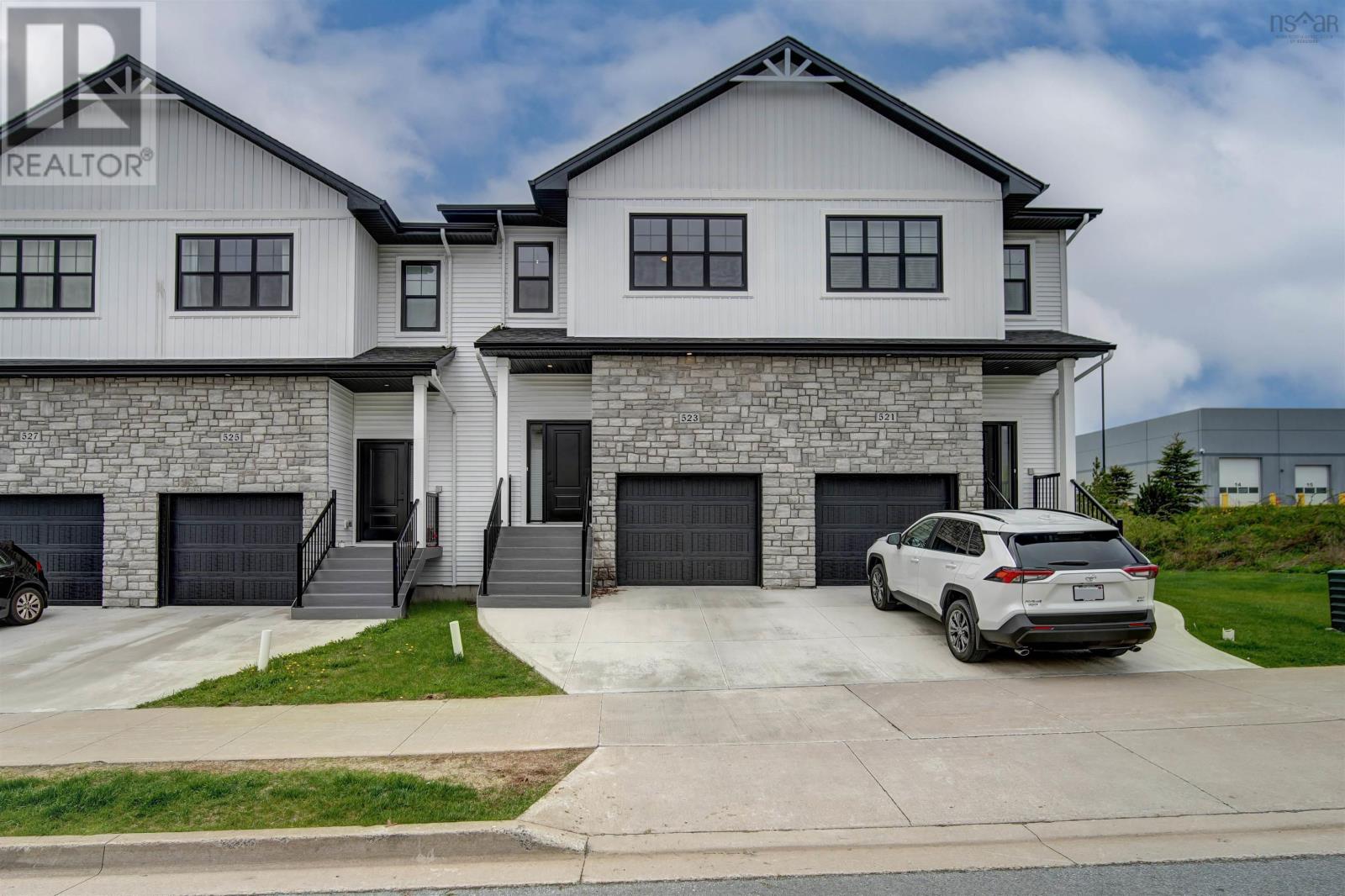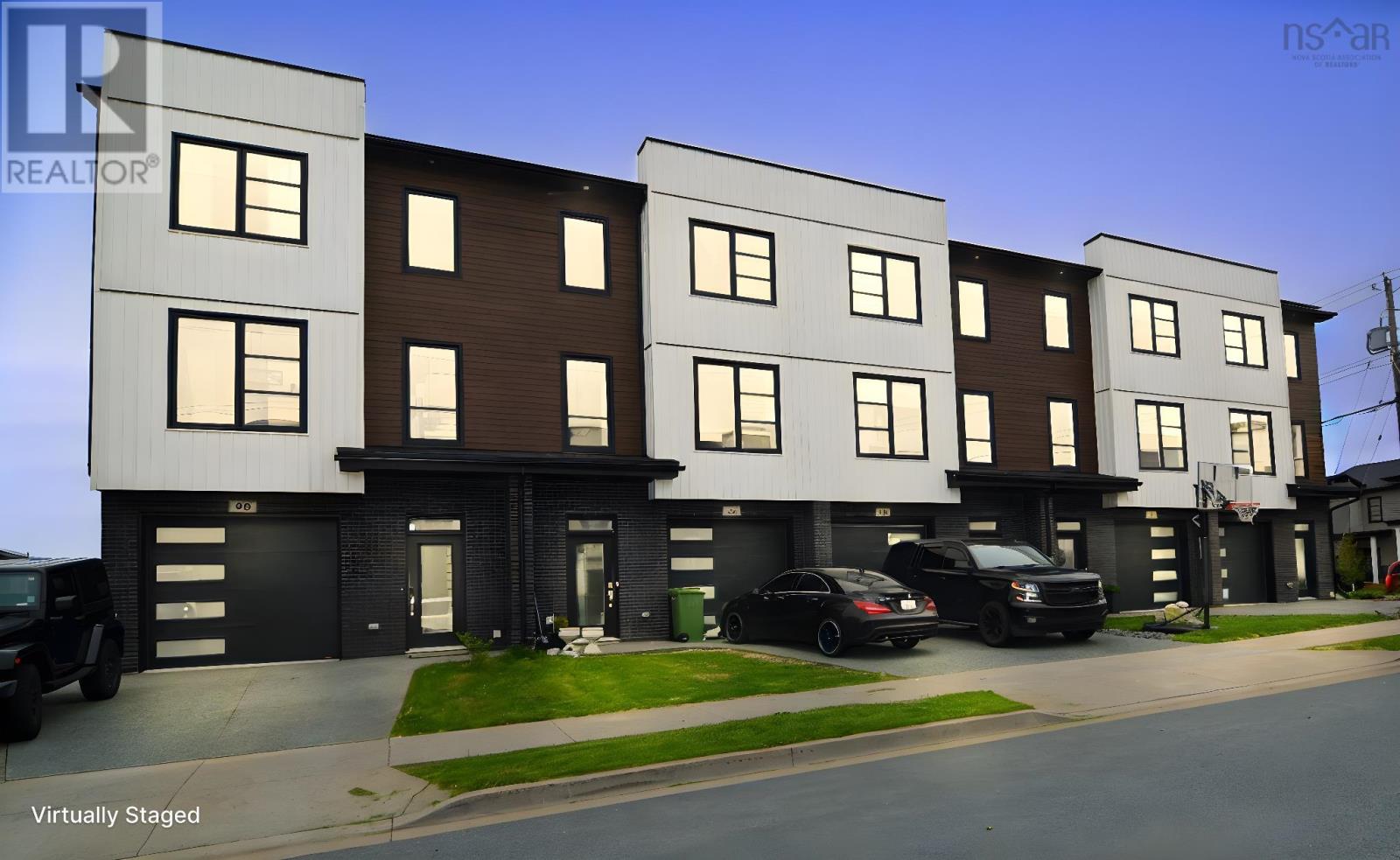Free account required
Unlock the full potential of your property search with a free account! Here's what you'll gain immediate access to:
- Exclusive Access to Every Listing
- Personalized Search Experience
- Favorite Properties at Your Fingertips
- Stay Ahead with Email Alerts
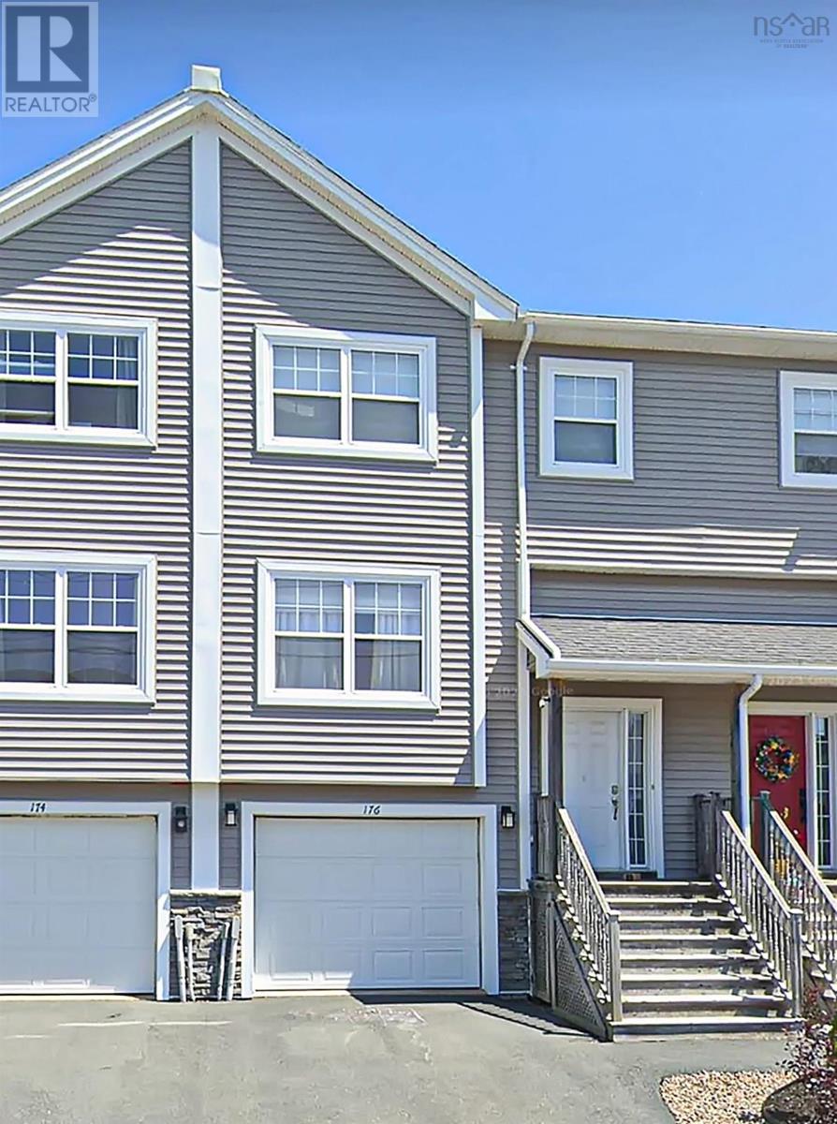
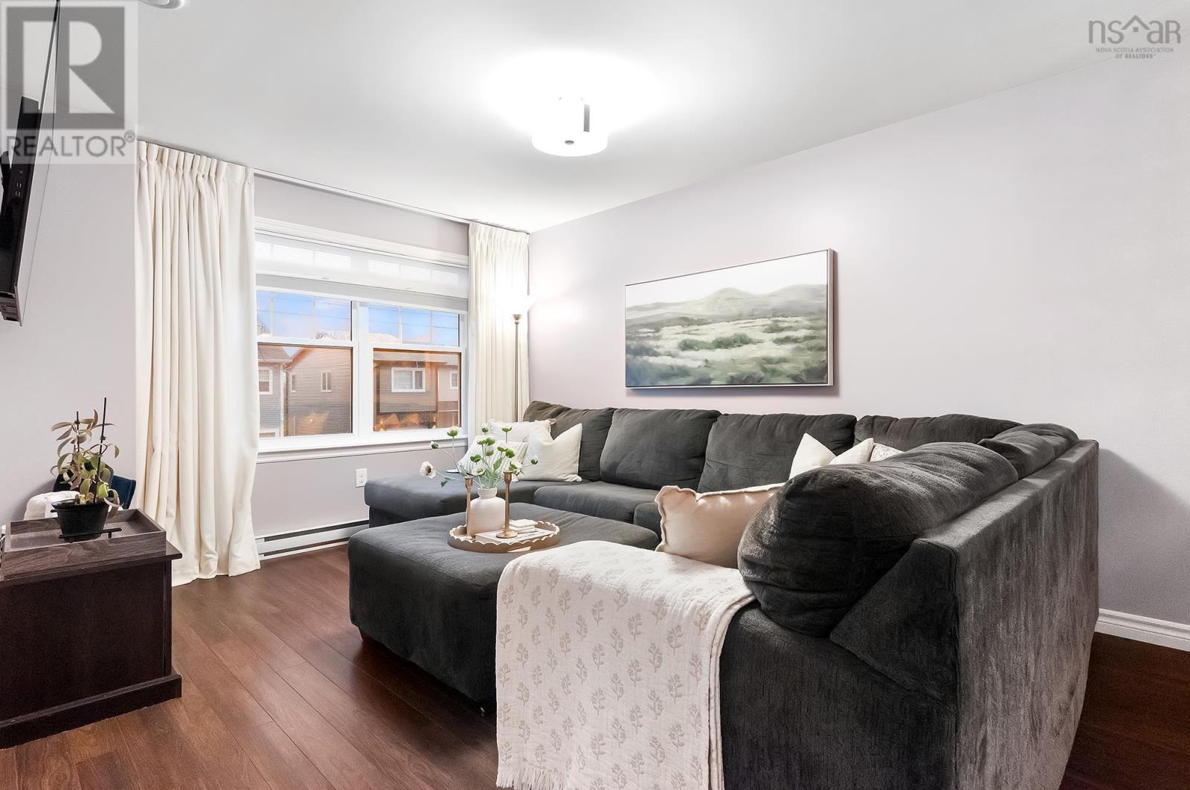

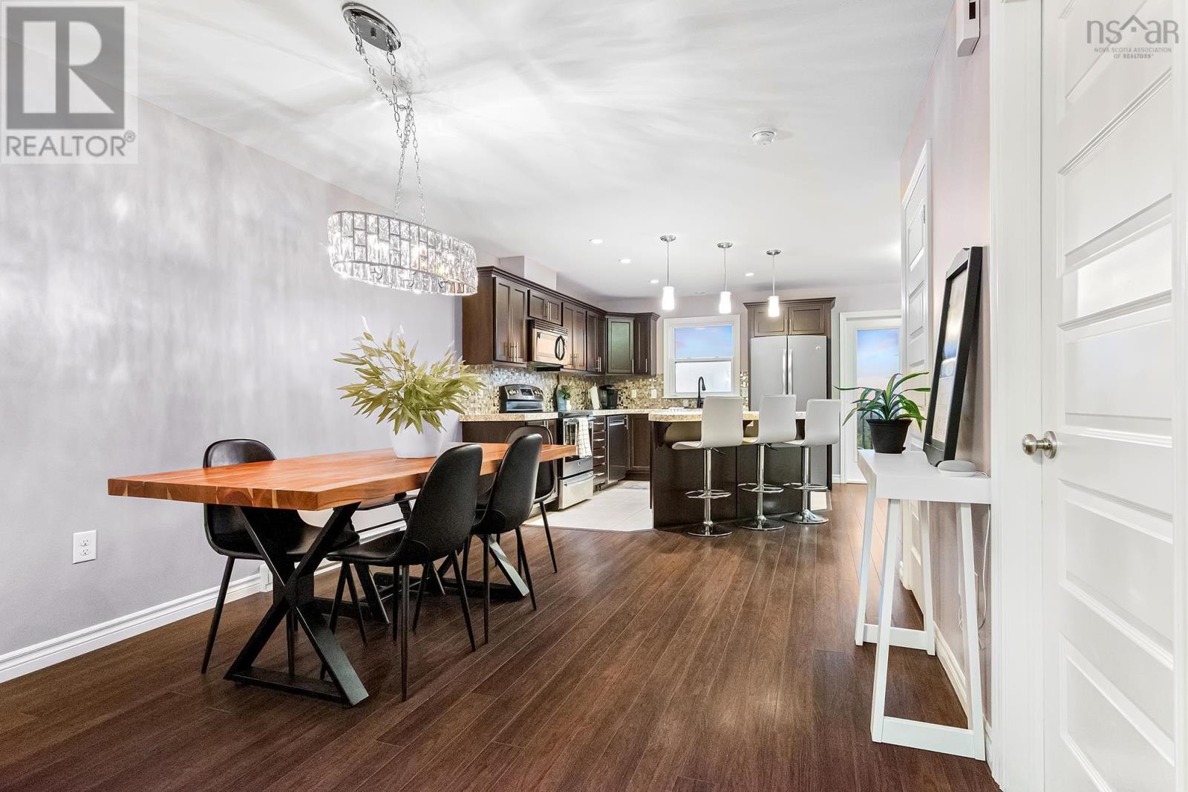
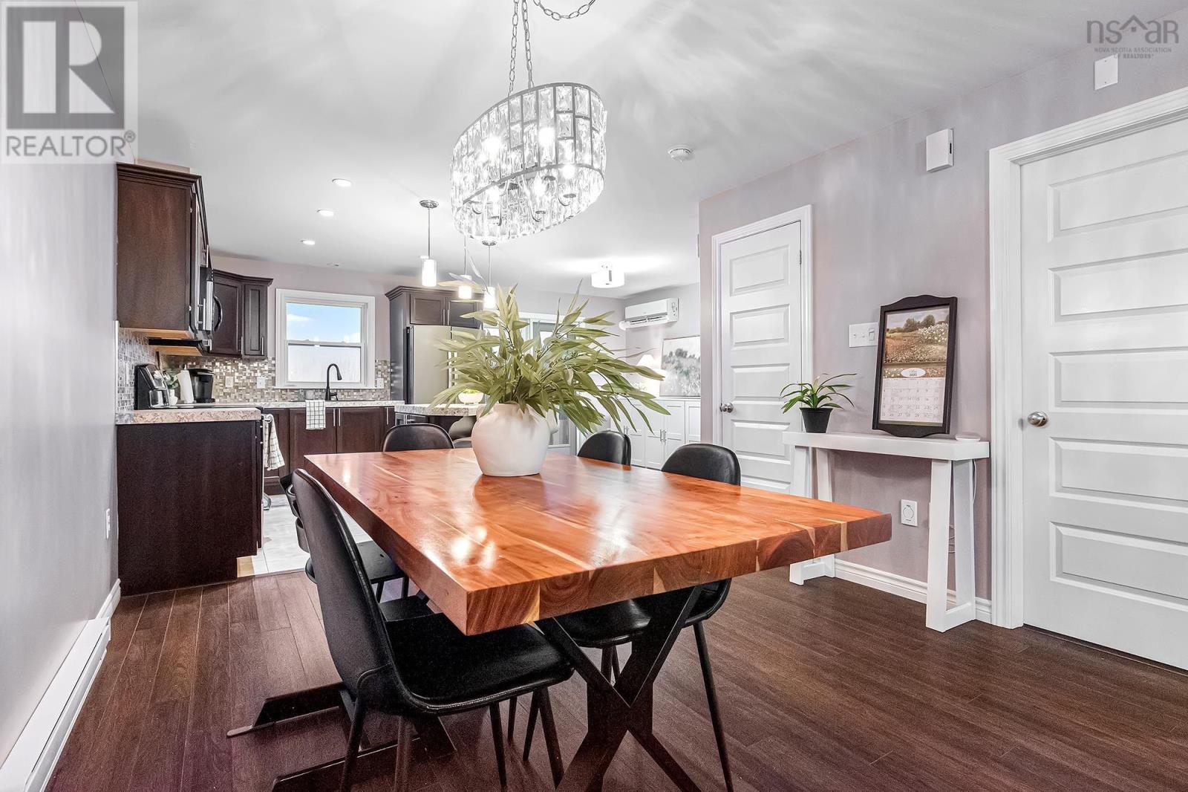
$584,900
176 Alabaster Way
Halifax, Nova Scotia, Nova Scotia, B3P0E6
MLS® Number: 202512146
Property description
Welcome to 176 Alabaster Way, a stylish and well-maintained 2-storey townhouse. Featuring 3 bedrooms and 4 bathrooms, this home offers a functional layout, perfect for families or working professionals. The open-concept main floor boasts a modern kitchen with centre island and walk in pantry, and a bright living/dining area as well as a dining nook with patio doors leading to the back deck. Upstairs, enjoy a spacious primary bedroom with a private balcony, and ensuite featuring a large soaker tub and separate shower. To complete the upstairs, two additional bedrooms and full bathroom. The lower level includes a cozy family room with walk out to back yard, 4th bathroom with laundry closet, and storage space. Step outside to a private backyard the is fully fenced and perfect for entertaining. Located near parks, schools, and all amenities, this move-in-ready home combines comfort and convenience.
Building information
Type
*****
Appliances
*****
Cooling Type
*****
Exterior Finish
*****
Flooring Type
*****
Foundation Type
*****
Half Bath Total
*****
Size Interior
*****
Stories Total
*****
Total Finished Area
*****
Utility Water
*****
Land information
Amenities
*****
Landscape Features
*****
Sewer
*****
Size Irregular
*****
Size Total
*****
Rooms
Main level
Bath (# pieces 1-6)
*****
Dining nook
*****
Kitchen
*****
Dining room
*****
Living room
*****
Lower level
Storage
*****
Family room
*****
Laundry / Bath
*****
Second level
Bath (# pieces 1-6)
*****
Bedroom
*****
Bedroom
*****
Ensuite (# pieces 2-6)
*****
Primary Bedroom
*****
Main level
Bath (# pieces 1-6)
*****
Dining nook
*****
Kitchen
*****
Dining room
*****
Living room
*****
Lower level
Storage
*****
Family room
*****
Laundry / Bath
*****
Second level
Bath (# pieces 1-6)
*****
Bedroom
*****
Bedroom
*****
Ensuite (# pieces 2-6)
*****
Primary Bedroom
*****
Main level
Bath (# pieces 1-6)
*****
Dining nook
*****
Kitchen
*****
Dining room
*****
Living room
*****
Lower level
Storage
*****
Family room
*****
Laundry / Bath
*****
Second level
Bath (# pieces 1-6)
*****
Bedroom
*****
Bedroom
*****
Ensuite (# pieces 2-6)
*****
Primary Bedroom
*****
Courtesy of RE/MAX Nova
Book a Showing for this property
Please note that filling out this form you'll be registered and your phone number without the +1 part will be used as a password.
