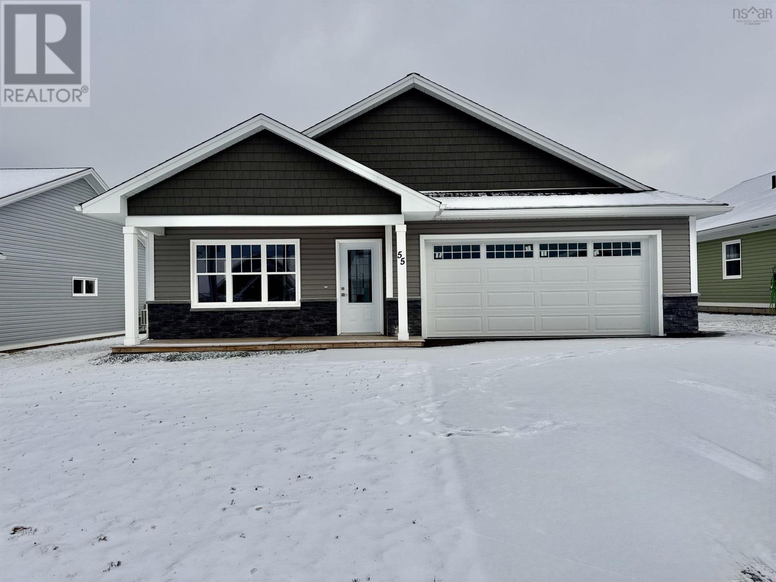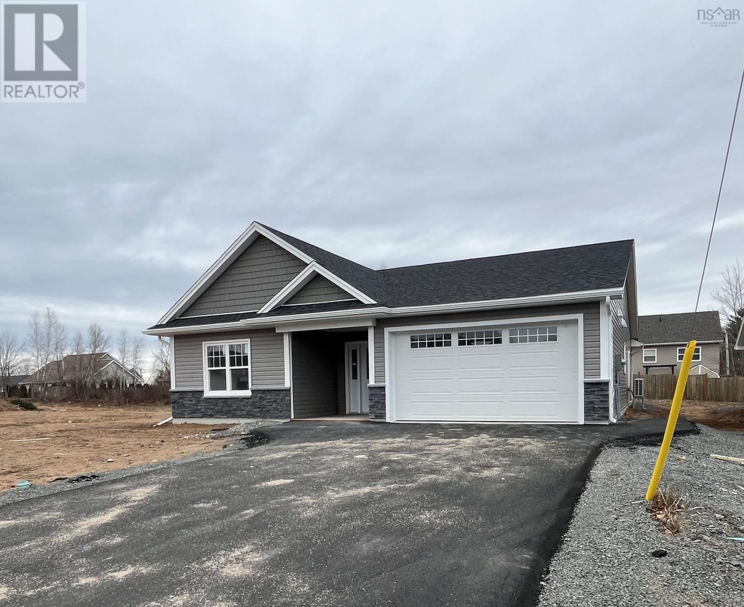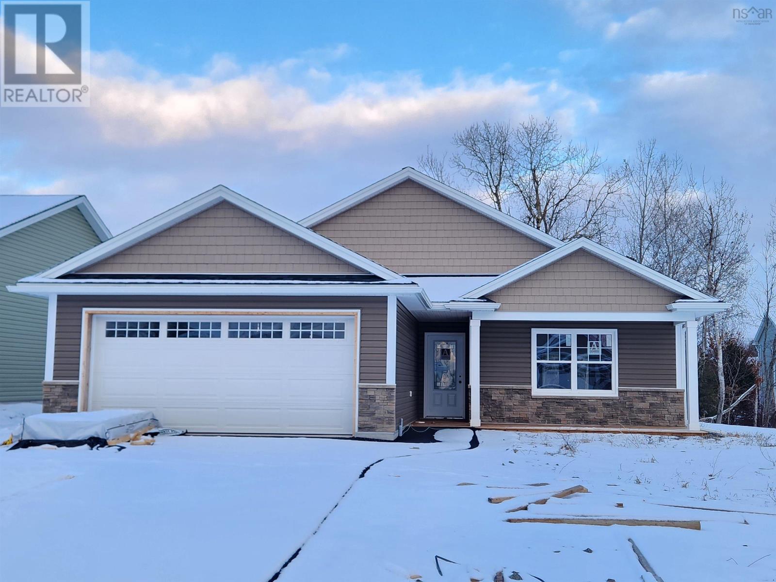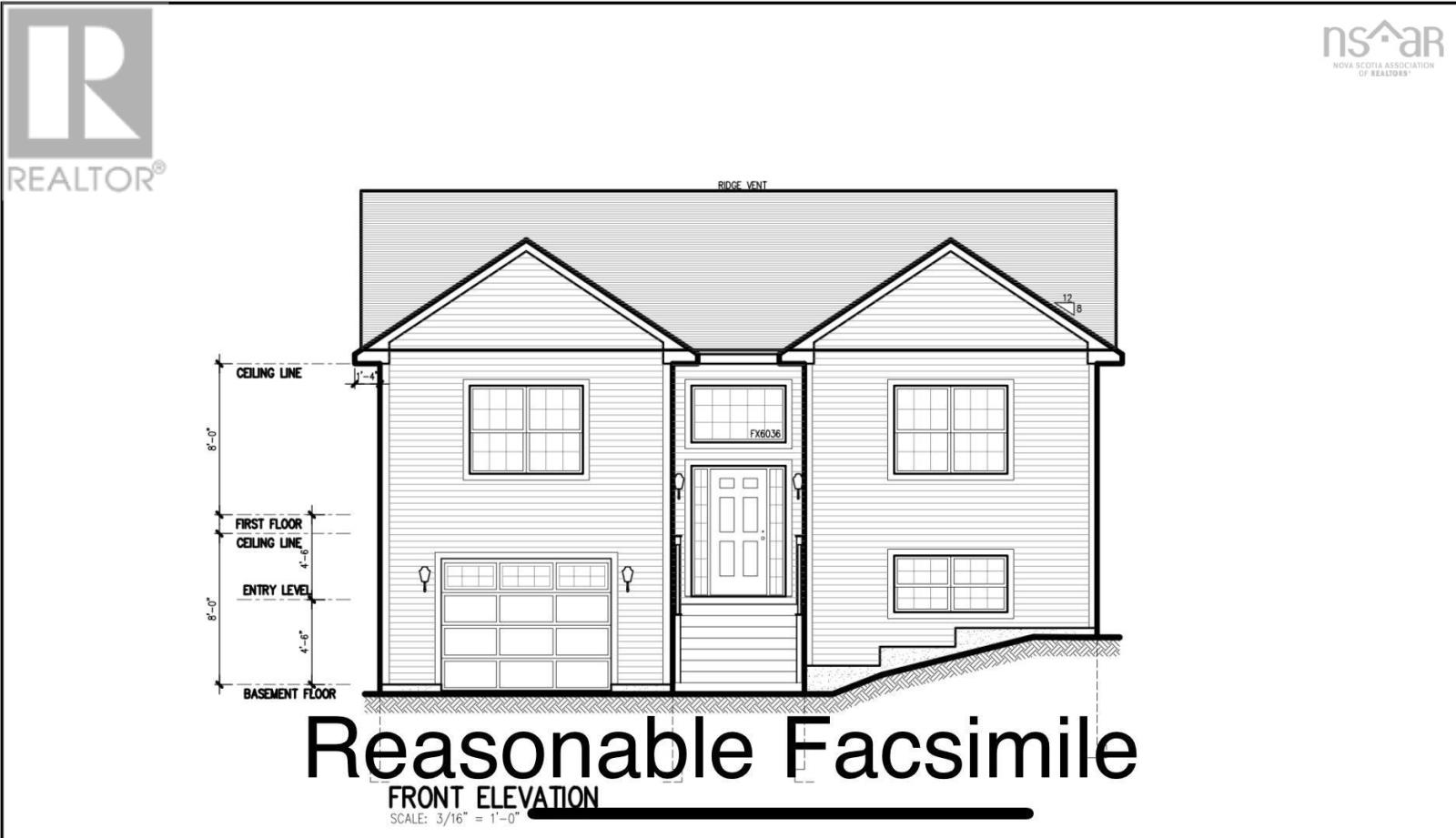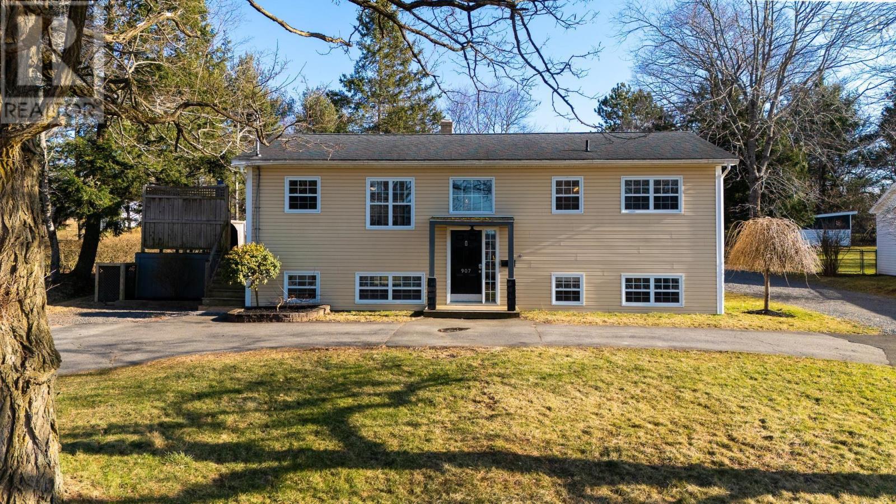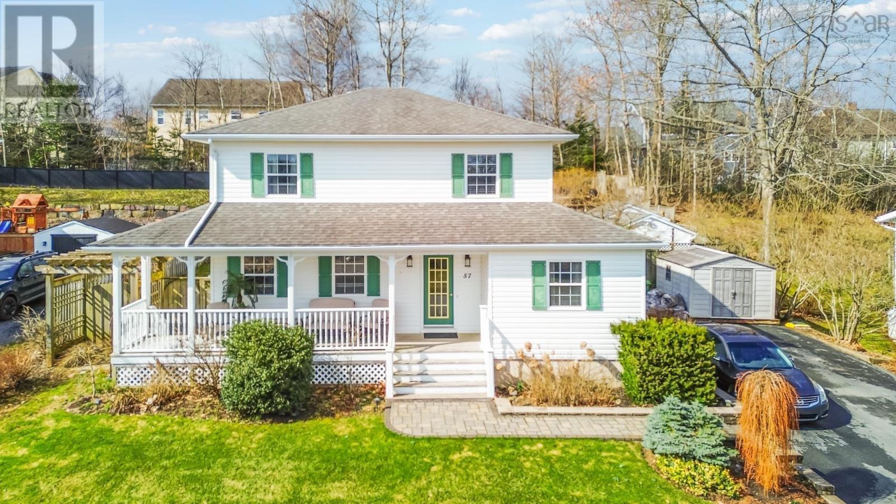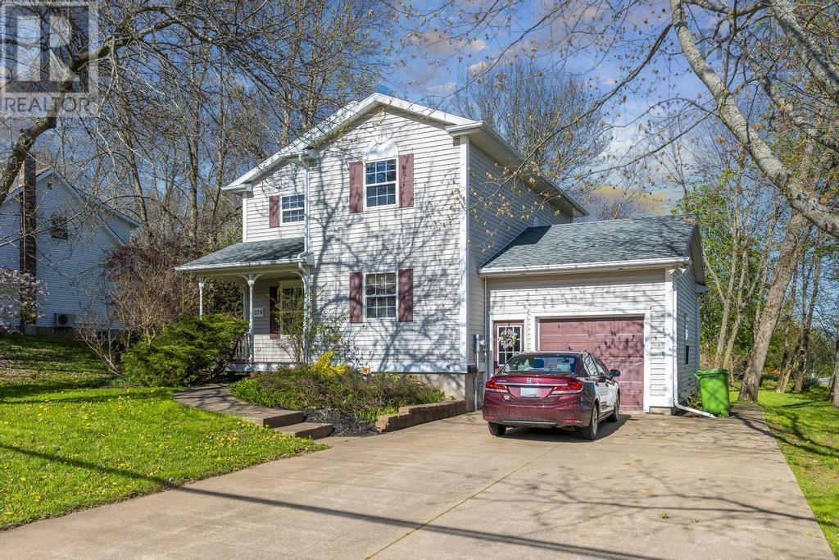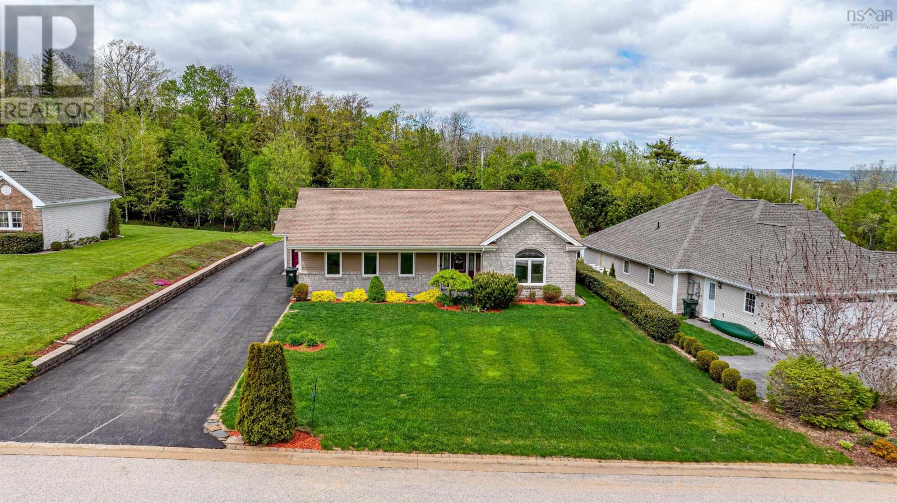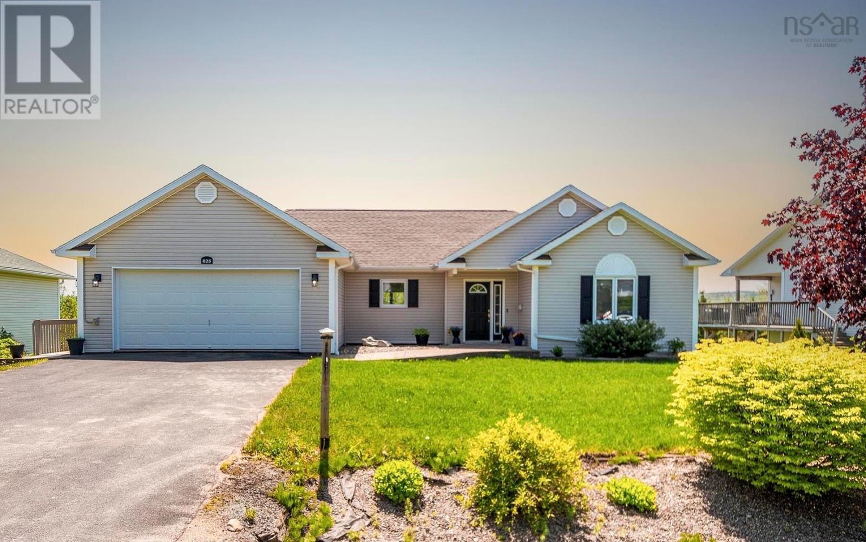Free account required
Unlock the full potential of your property search with a free account! Here's what you'll gain immediate access to:
- Exclusive Access to Every Listing
- Personalized Search Experience
- Favorite Properties at Your Fingertips
- Stay Ahead with Email Alerts
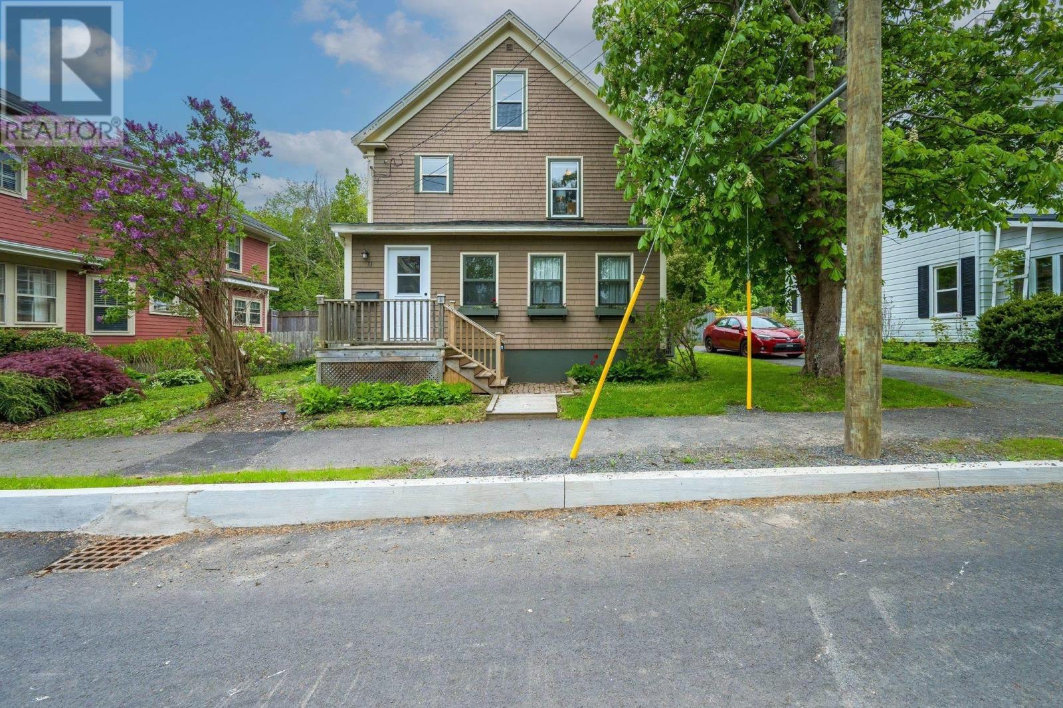
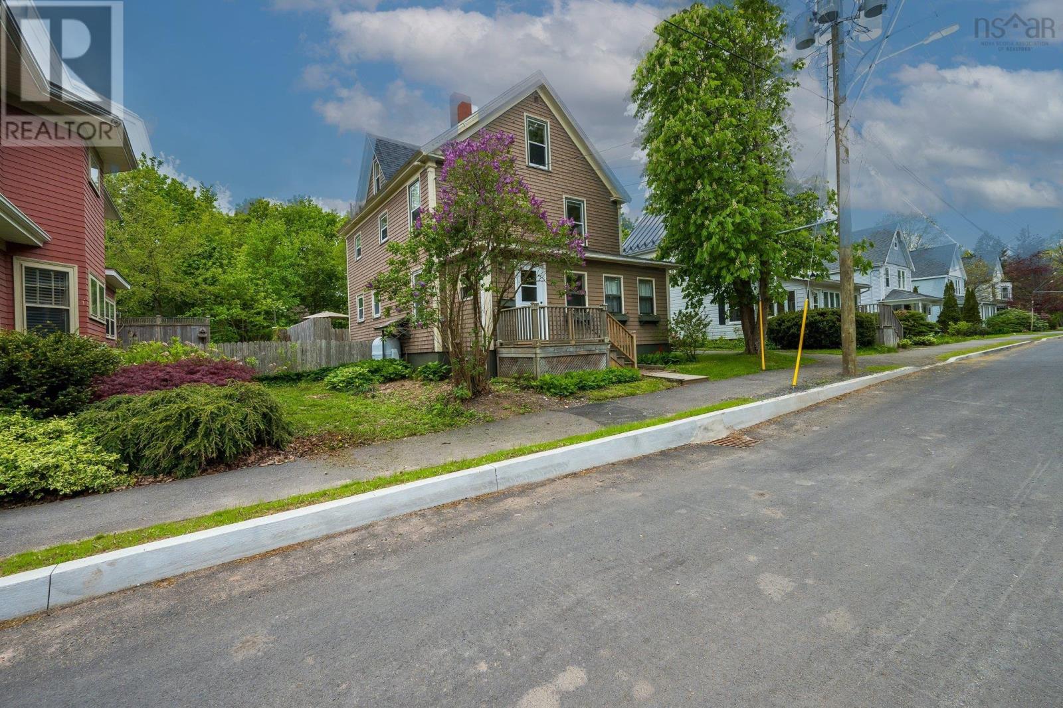
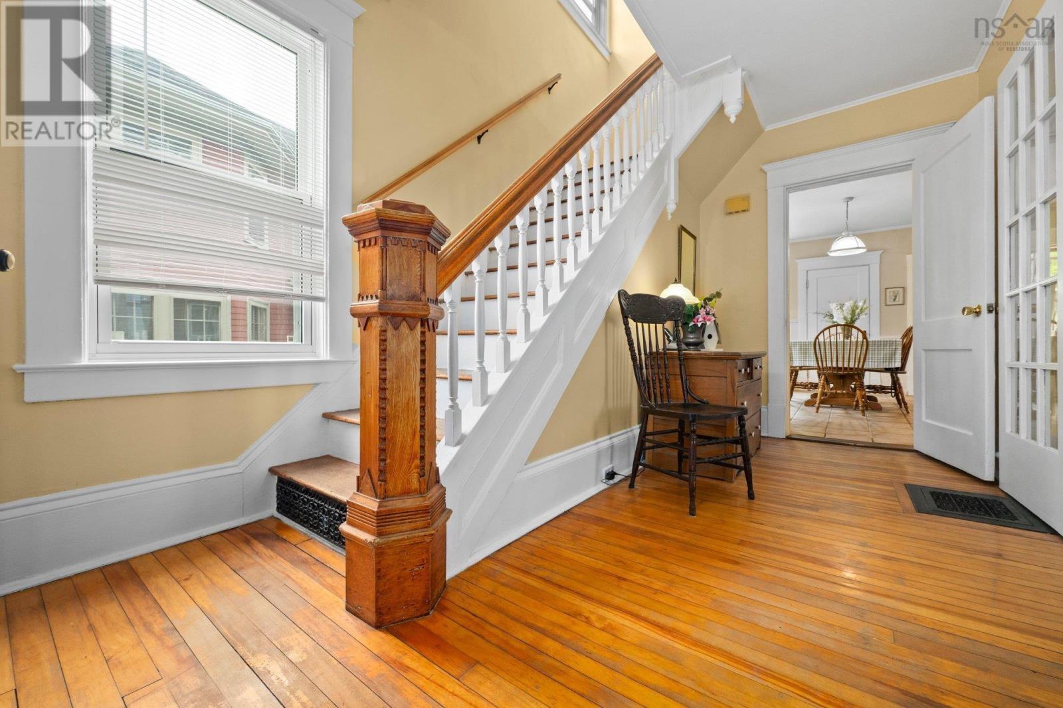
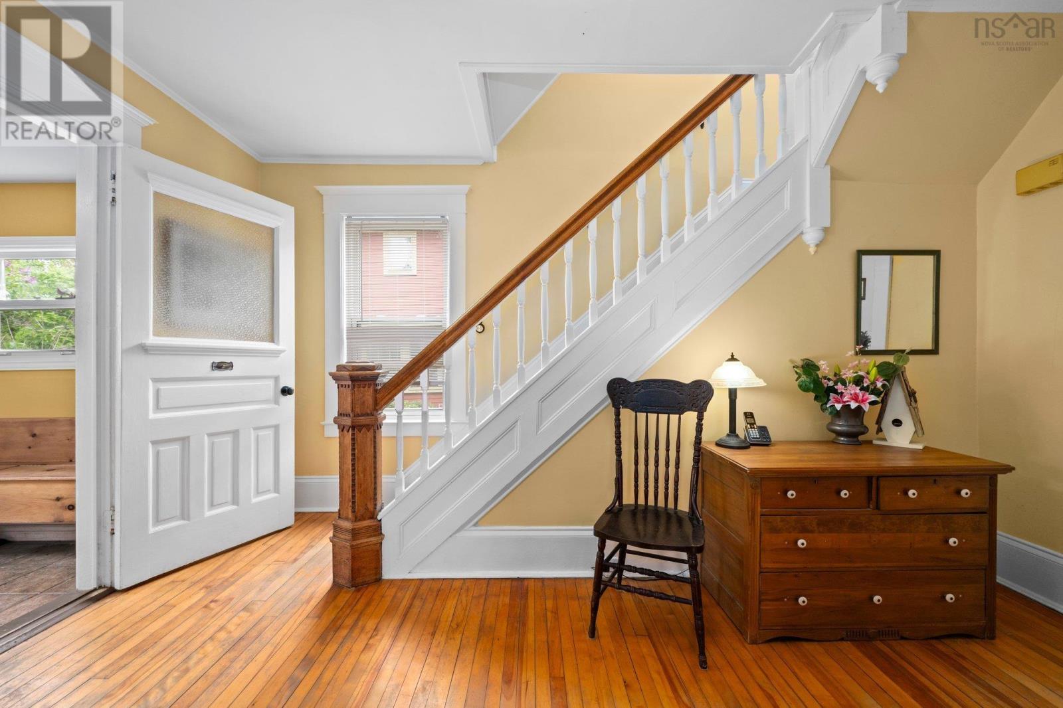
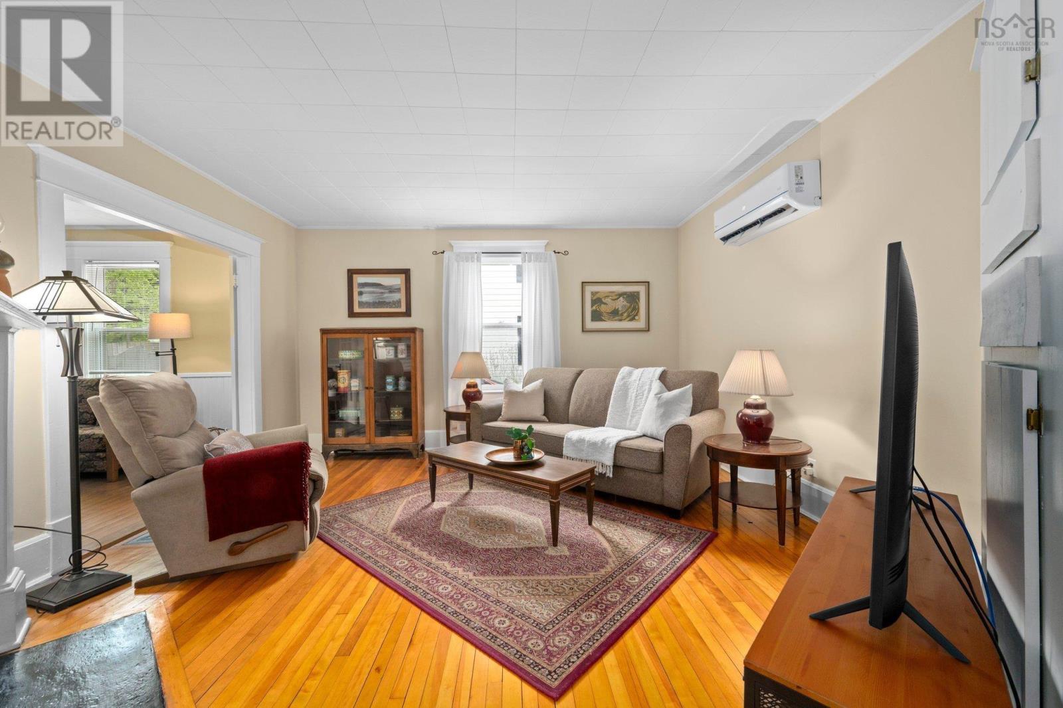
$575,000
33 Klondyke Street
Kentville, Nova Scotia, Nova Scotia, B4N1J1
MLS® Number: 202512538
Property description
Welcome to this beautiful and spacious 2.5 storey home nestled in the heart of Kentville. With over 2,000 square feet of living space, this charming 4 bedroom, 2 bathroom home offers the perfect blend of character, comfort, and functionalityideal for a growing family. Inside, youll find classic hardwood floors and elegant French doors that open into the inviting living and dining rooms. Enjoy cozy evenings by the wood stove in the dining area and gather around in the large eat-in kitchen thats perfect for everyday meals and entertaining alike. The main level also features convenient laundry and a ductless heat pump for year-round comfort and energy efficiency. The second floor offers three generous bedrooms, a full 4 piece bath, and an additional 3 piece bath. The finished attic is a fantastic bonus space, complete with a fourth bedroom and an extra room that was previously used as a music studiogreat for hobbies, guests, or a home office. Step outside to your own backyard retreat, where you can relax on the deck, take in the beautifully landscaped gardens, or unwind in the screened-in porch attached to the large shed. Recent updates include a new furnace and duct work in 2024, new front door and windows on main floor in 2023, and new asphalt roof and chimney done in 2020. The property backs onto a scenic trail system, offering easy access to nature right from your doorstep. Located just minutes from parks, schools, shopping, dining, Valley Regional Hospital, and the bustling amenities of downtown Kentville. Dont miss your chance to own a piece of Kentville charm!
Building information
Type
*****
Appliances
*****
Basement Development
*****
Basement Type
*****
Construction Style Attachment
*****
Cooling Type
*****
Exterior Finish
*****
Flooring Type
*****
Foundation Type
*****
Half Bath Total
*****
Size Interior
*****
Stories Total
*****
Total Finished Area
*****
Utility Water
*****
Land information
Amenities
*****
Landscape Features
*****
Sewer
*****
Size Irregular
*****
Size Total
*****
Rooms
Main level
Den
*****
Eat in kitchen
*****
Dining room
*****
Living room
*****
Laundry room
*****
Foyer
*****
Third level
Den
*****
Bedroom
*****
Second level
Bath (# pieces 1-6)
*****
Bedroom
*****
Bedroom
*****
Bath (# pieces 1-6)
*****
Primary Bedroom
*****
Main level
Den
*****
Eat in kitchen
*****
Dining room
*****
Living room
*****
Laundry room
*****
Foyer
*****
Third level
Den
*****
Bedroom
*****
Second level
Bath (# pieces 1-6)
*****
Bedroom
*****
Bedroom
*****
Bath (# pieces 1-6)
*****
Primary Bedroom
*****
Main level
Den
*****
Eat in kitchen
*****
Dining room
*****
Living room
*****
Laundry room
*****
Foyer
*****
Third level
Den
*****
Bedroom
*****
Second level
Bath (# pieces 1-6)
*****
Bedroom
*****
Bedroom
*****
Bath (# pieces 1-6)
*****
Primary Bedroom
*****
Main level
Den
*****
Eat in kitchen
*****
Dining room
*****
Living room
*****
Laundry room
*****
Foyer
*****
Third level
Den
*****
Bedroom
*****
Second level
Bath (# pieces 1-6)
*****
Bedroom
*****
Bedroom
*****
Courtesy of Royal LePage Atlantic - Valley(Windsor)
Book a Showing for this property
Please note that filling out this form you'll be registered and your phone number without the +1 part will be used as a password.
