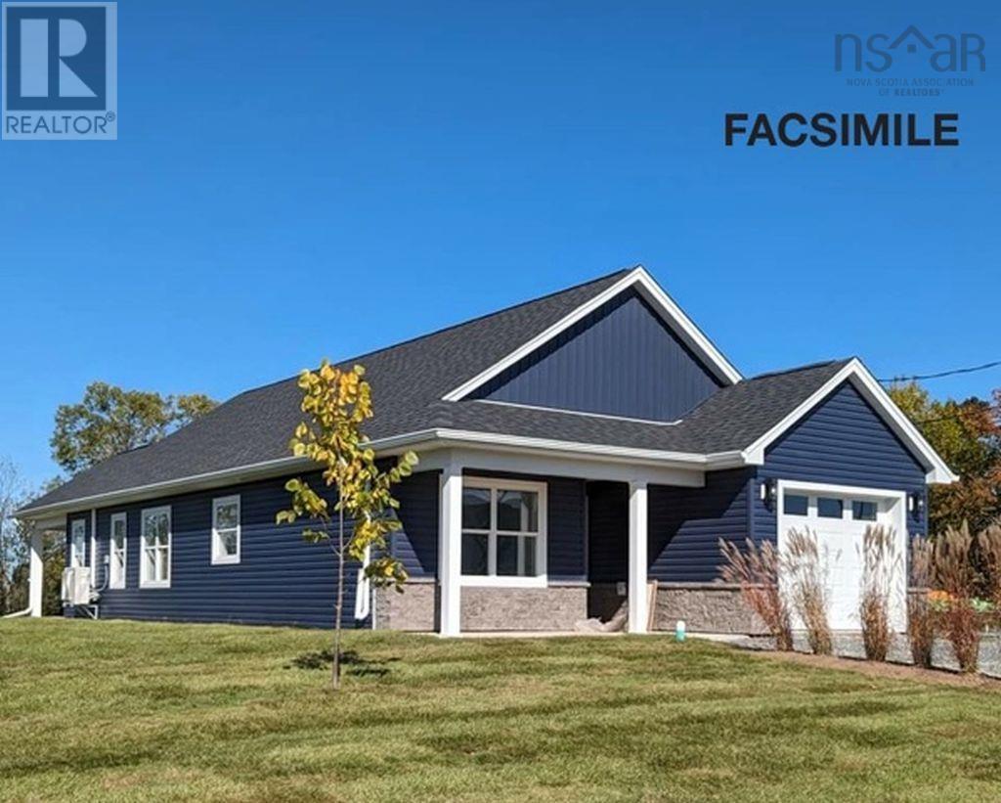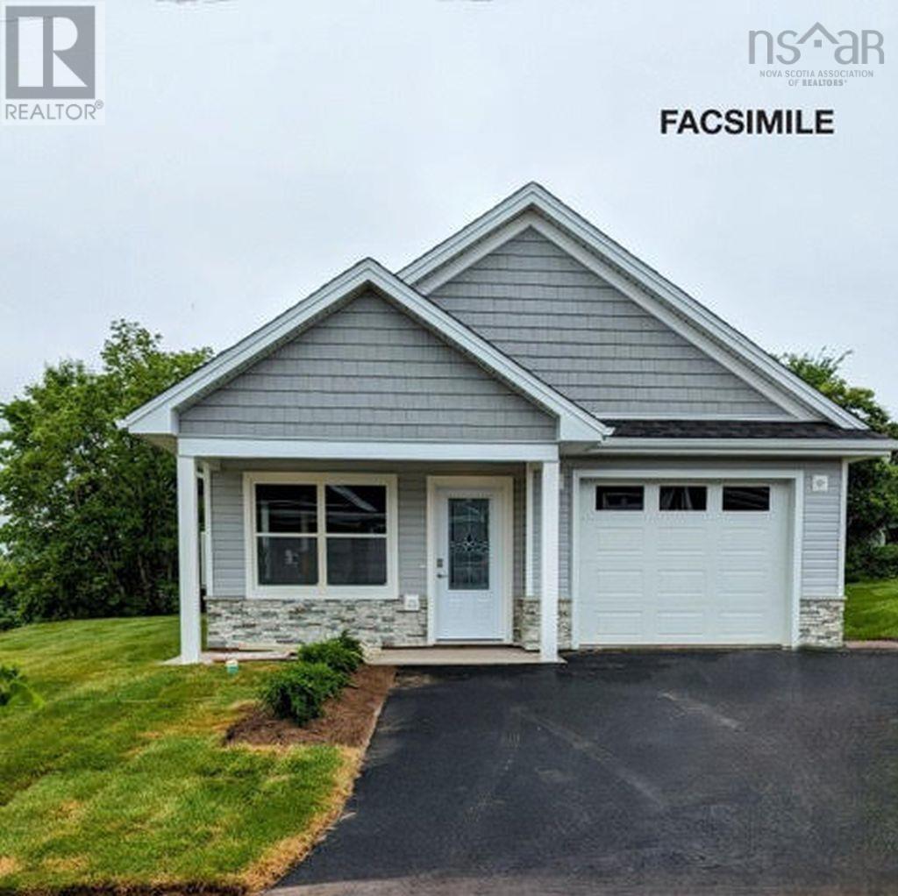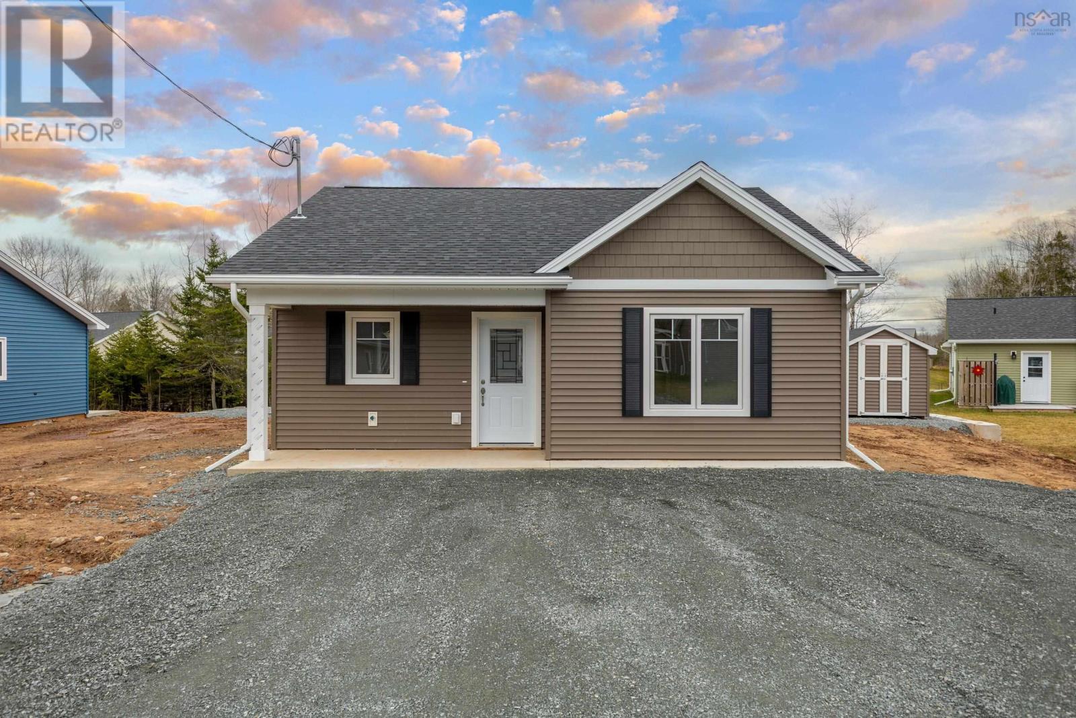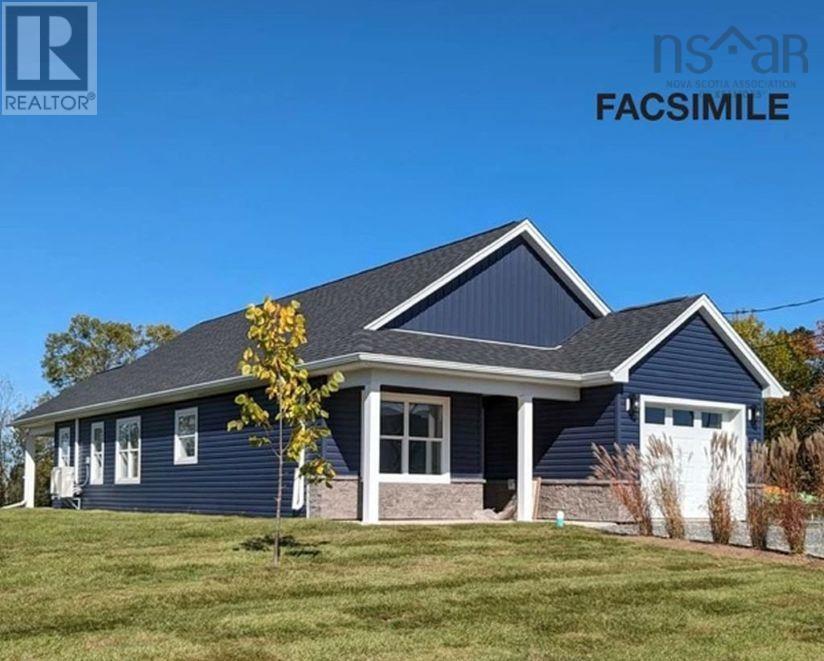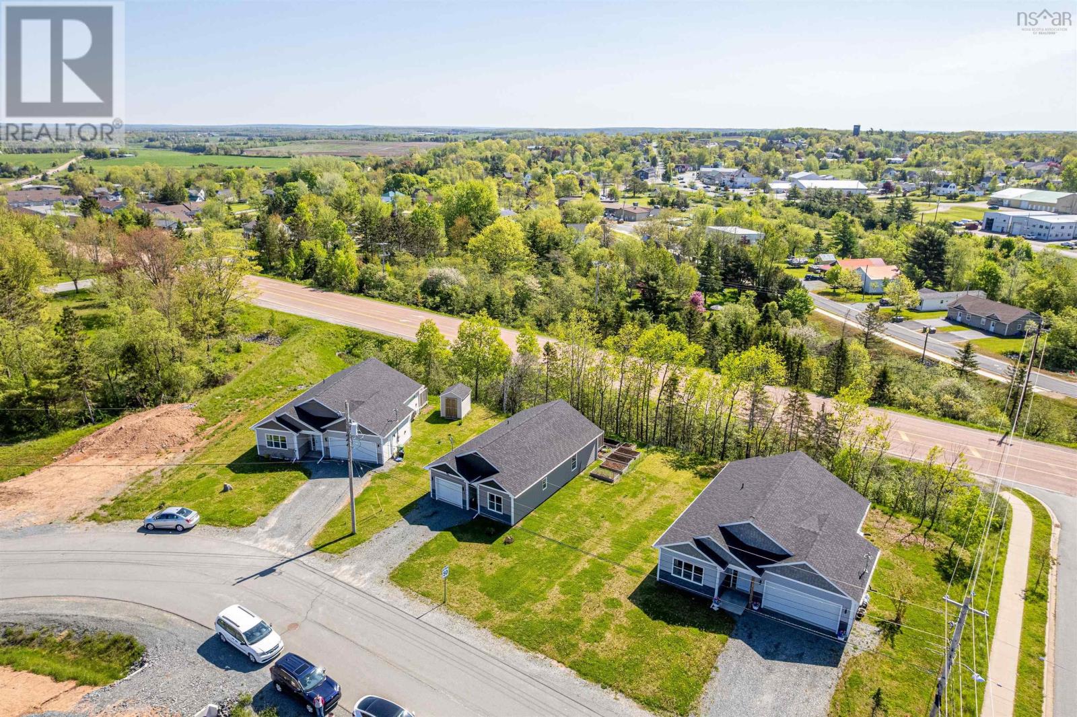Free account required
Unlock the full potential of your property search with a free account! Here's what you'll gain immediate access to:
- Exclusive Access to Every Listing
- Personalized Search Experience
- Favorite Properties at Your Fingertips
- Stay Ahead with Email Alerts
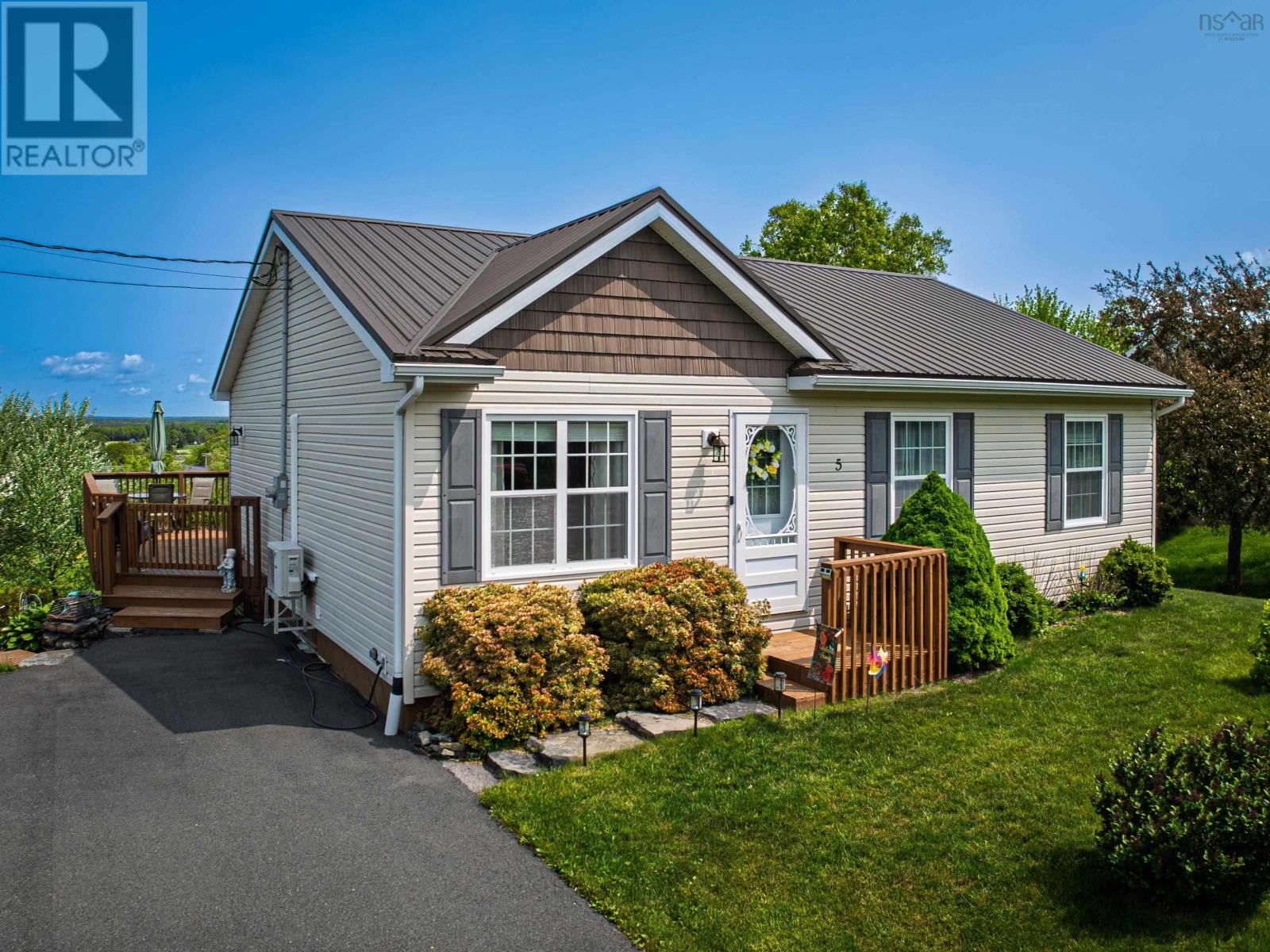

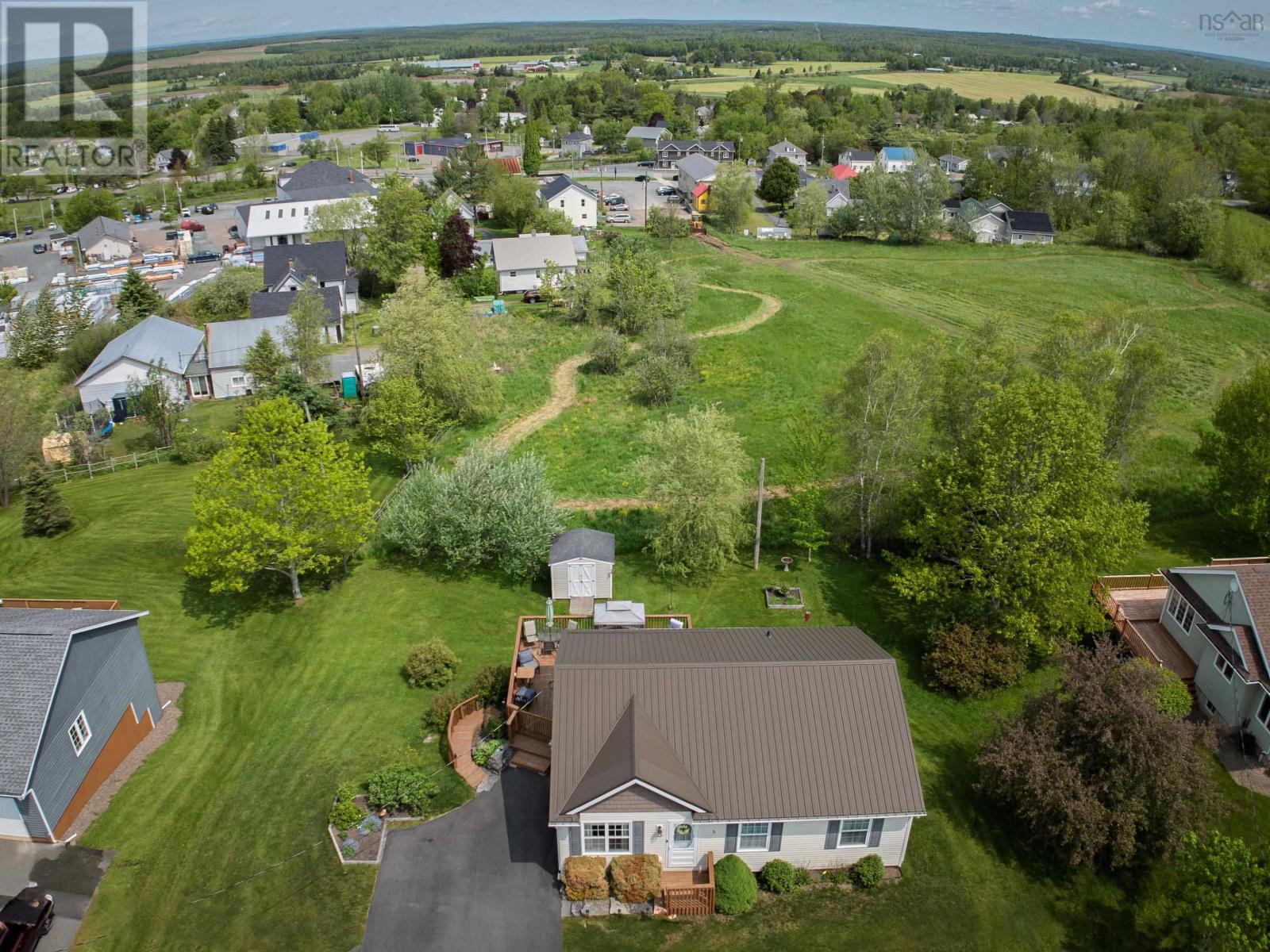

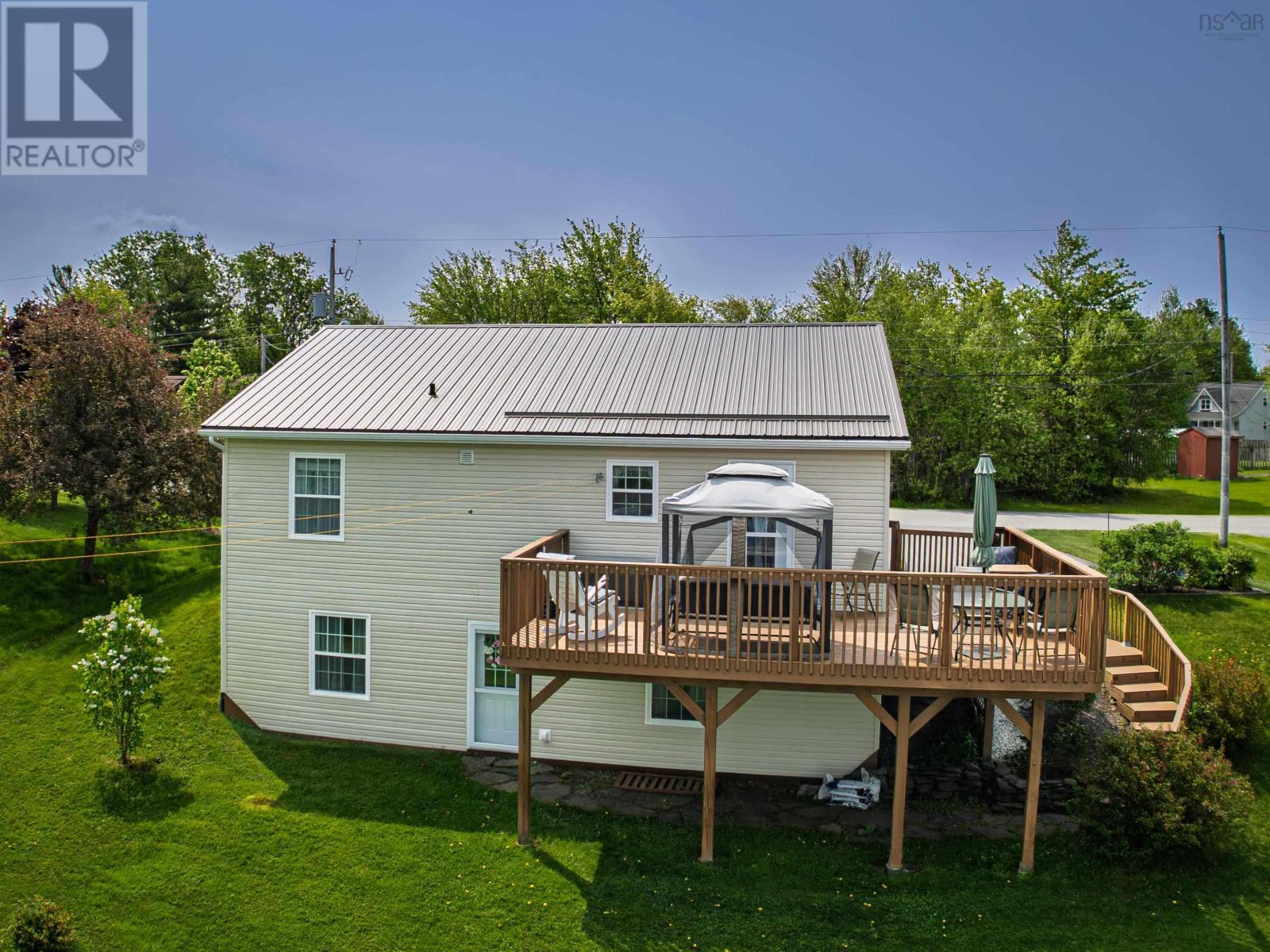
$399,900
5 Hillcrest Drive
Stewiacke, Nova Scotia, Nova Scotia, B0N2J0
MLS® Number: 202513452
Property description
This is a beauty. Located on a high point in Stewiacke, the view includes the town of Stewiacke and beyond to the north. It makes the amazing deck space just that little bit more special and private. The paved driveway has plenty of room for a number of cars, while the curving steps along the side of the house provide access to the back yard and the shed(10 x 10). The roof is steel and the siding is vinyl, both helping to keep the exterior maintenance to a minimum. Inside youll find three bedrooms and two baths. The lower level has a walkout basement and if finished would provide additional living space and a bump up in value. Big hint, the second bath is already in the basement. The kitchen has excellent dimensions and easily accommodates a table and island. Laundry is strategically located in a room accessible through the kitchen. The kitchen and living room are connected through a large open span, giving the home a modern feel and look. Heating / Cooling is supplied by a heat pump and electric baseboards. Check out the photos and virtual tour along with the overhead drone video. Then call your agent to book your showing. WELCOME HOME.
Building information
Type
*****
Appliances
*****
Architectural Style
*****
Basement Development
*****
Basement Features
*****
Basement Type
*****
Constructed Date
*****
Construction Style Attachment
*****
Cooling Type
*****
Exterior Finish
*****
Flooring Type
*****
Foundation Type
*****
Half Bath Total
*****
Size Interior
*****
Stories Total
*****
Total Finished Area
*****
Utility Water
*****
Land information
Amenities
*****
Landscape Features
*****
Sewer
*****
Size Irregular
*****
Size Total
*****
Rooms
Main level
Bedroom
*****
Bedroom
*****
Bath (# pieces 1-6)
*****
Primary Bedroom
*****
Laundry room
*****
Living room
*****
Eat in kitchen
*****
Lower level
Storage
*****
Bath (# pieces 1-6)
*****
Main level
Bedroom
*****
Bedroom
*****
Bath (# pieces 1-6)
*****
Primary Bedroom
*****
Laundry room
*****
Living room
*****
Eat in kitchen
*****
Lower level
Storage
*****
Bath (# pieces 1-6)
*****
Main level
Bedroom
*****
Bedroom
*****
Bath (# pieces 1-6)
*****
Primary Bedroom
*****
Laundry room
*****
Living room
*****
Eat in kitchen
*****
Lower level
Storage
*****
Bath (# pieces 1-6)
*****
Main level
Bedroom
*****
Bedroom
*****
Bath (# pieces 1-6)
*****
Primary Bedroom
*****
Laundry room
*****
Living room
*****
Eat in kitchen
*****
Lower level
Storage
*****
Bath (# pieces 1-6)
*****
Main level
Bedroom
*****
Bedroom
*****
Bath (# pieces 1-6)
*****
Primary Bedroom
*****
Laundry room
*****
Living room
*****
Eat in kitchen
*****
Lower level
Storage
*****
Bath (# pieces 1-6)
*****
Courtesy of Royal LePage Atlantic (Enfield)
Book a Showing for this property
Please note that filling out this form you'll be registered and your phone number without the +1 part will be used as a password.
