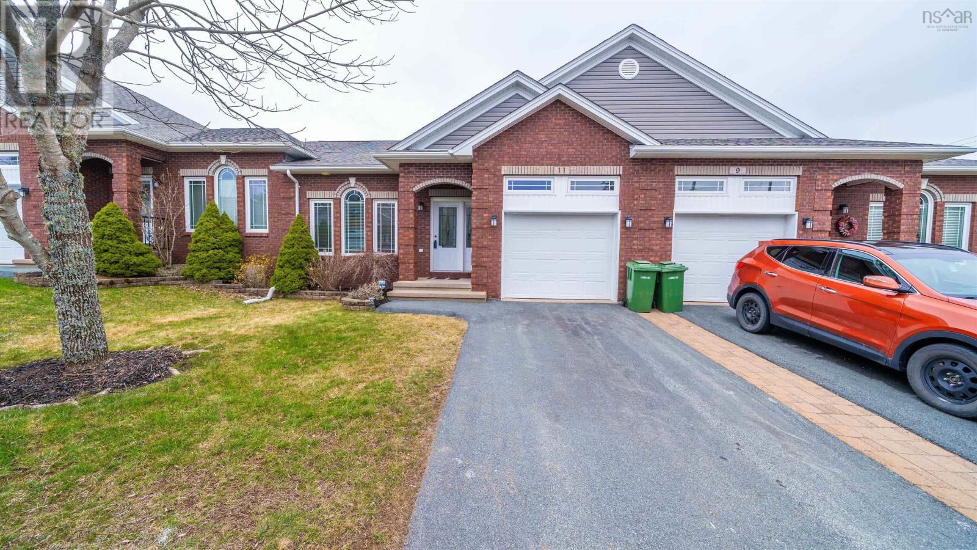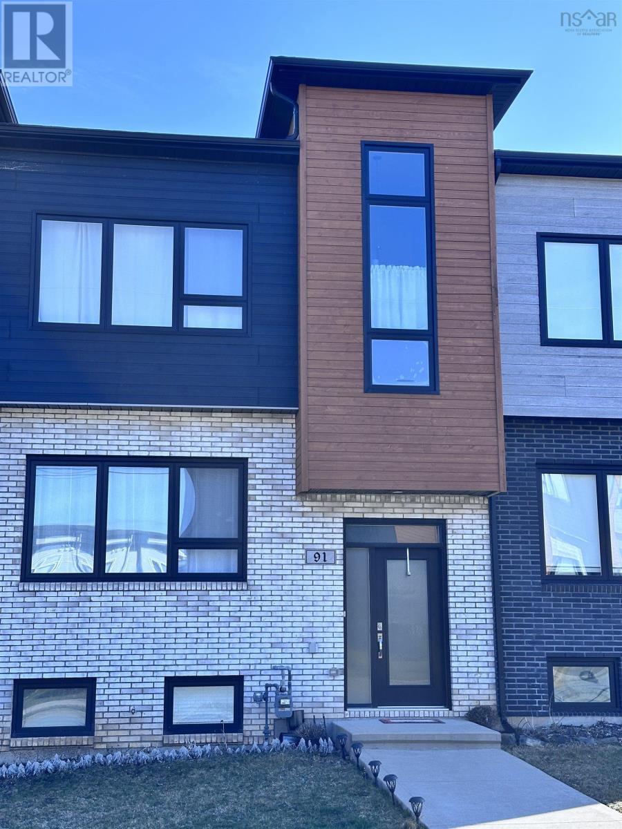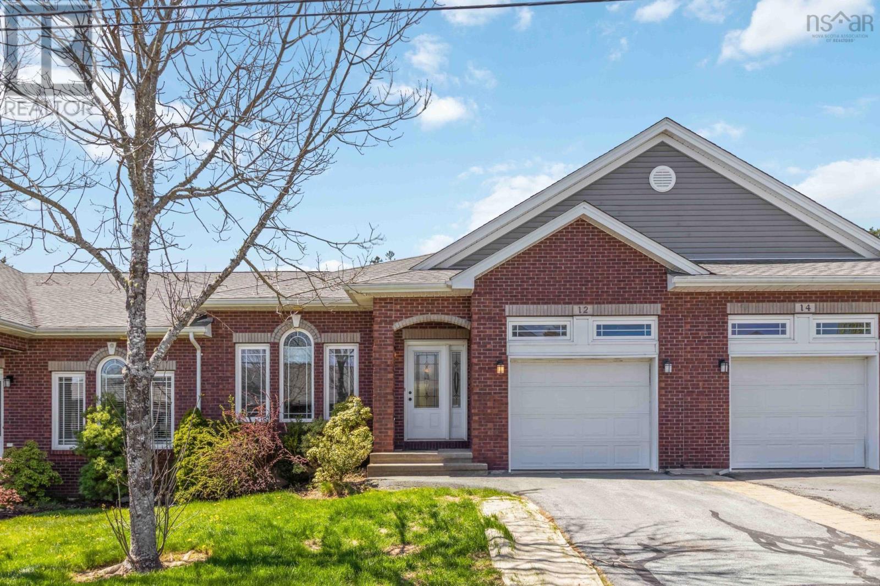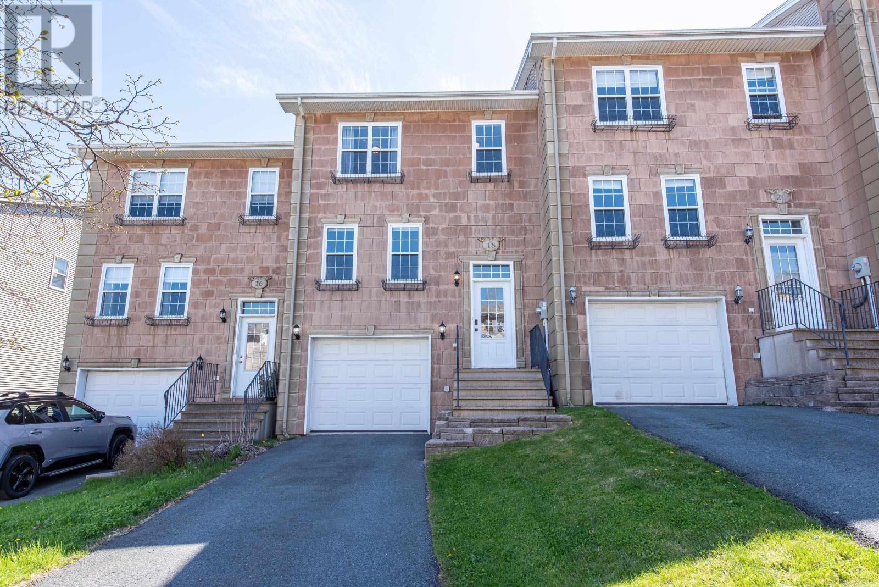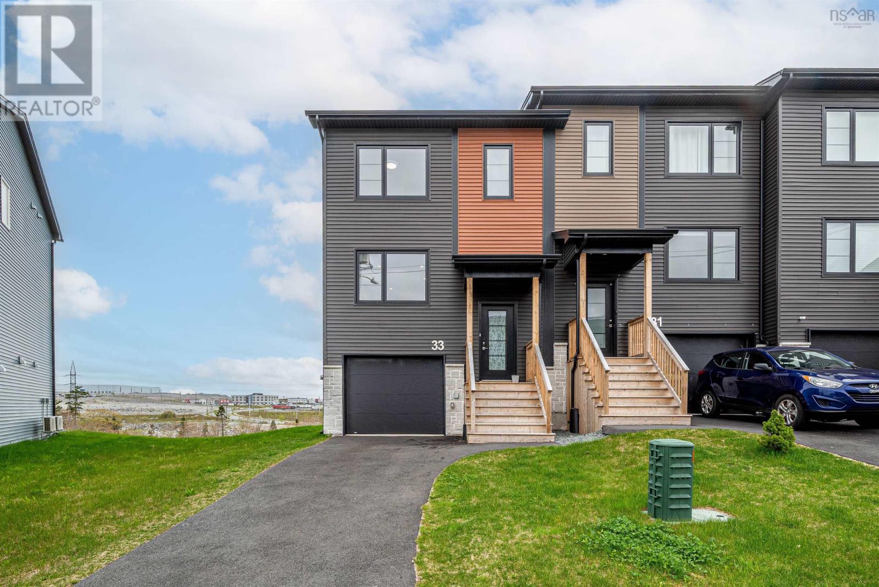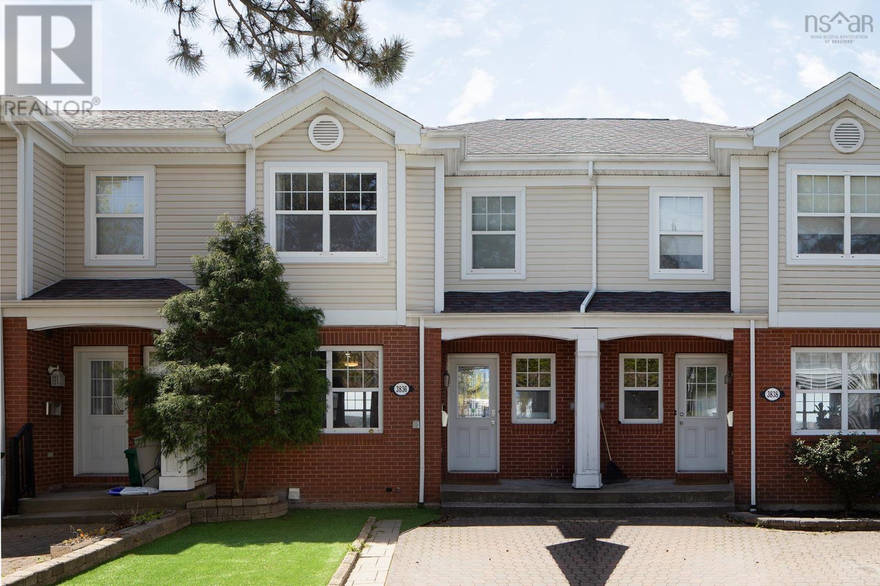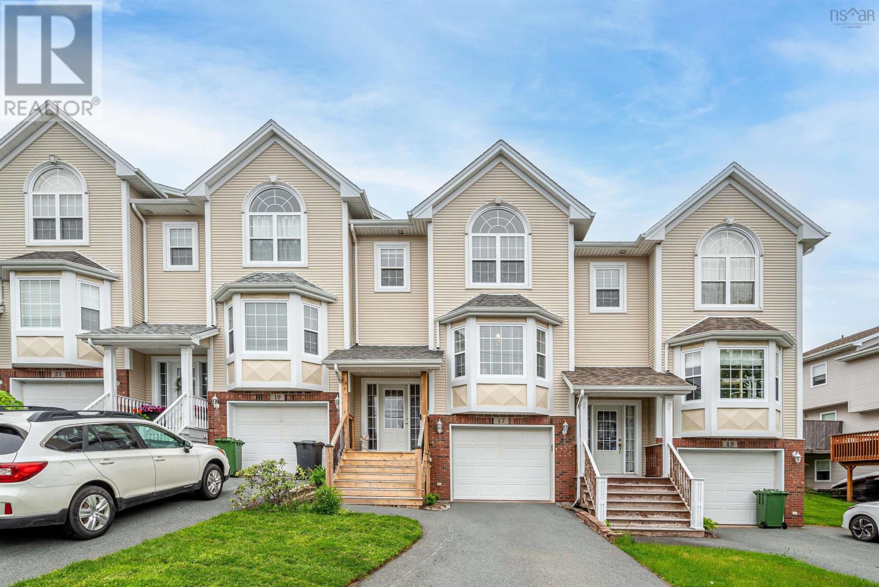Free account required
Unlock the full potential of your property search with a free account! Here's what you'll gain immediate access to:
- Exclusive Access to Every Listing
- Personalized Search Experience
- Favorite Properties at Your Fingertips
- Stay Ahead with Email Alerts
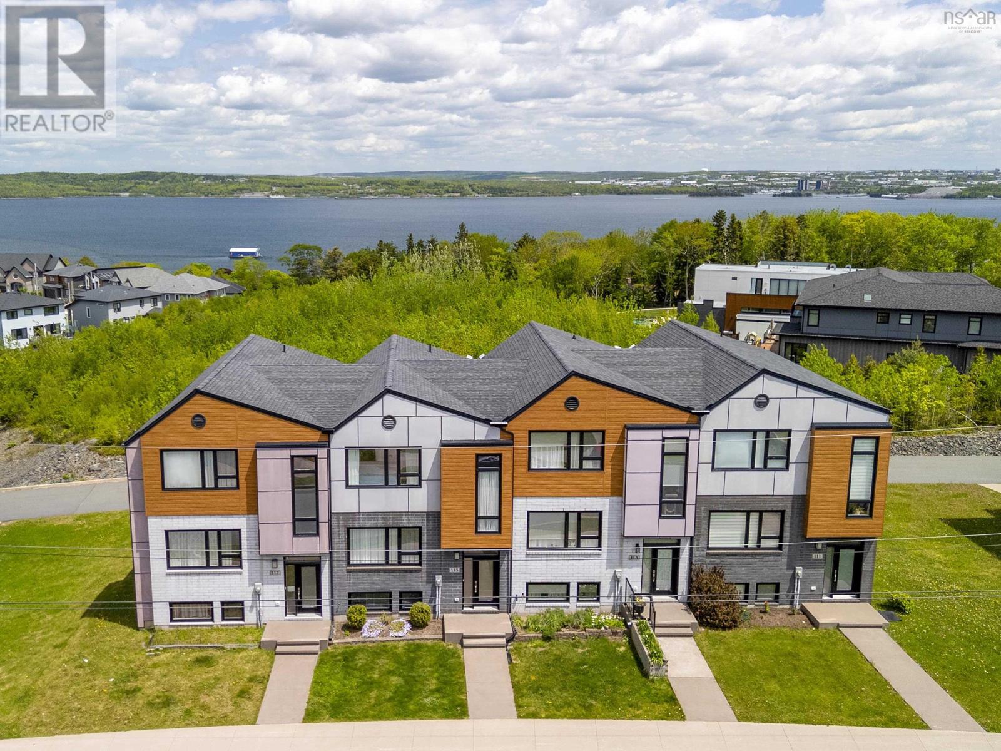
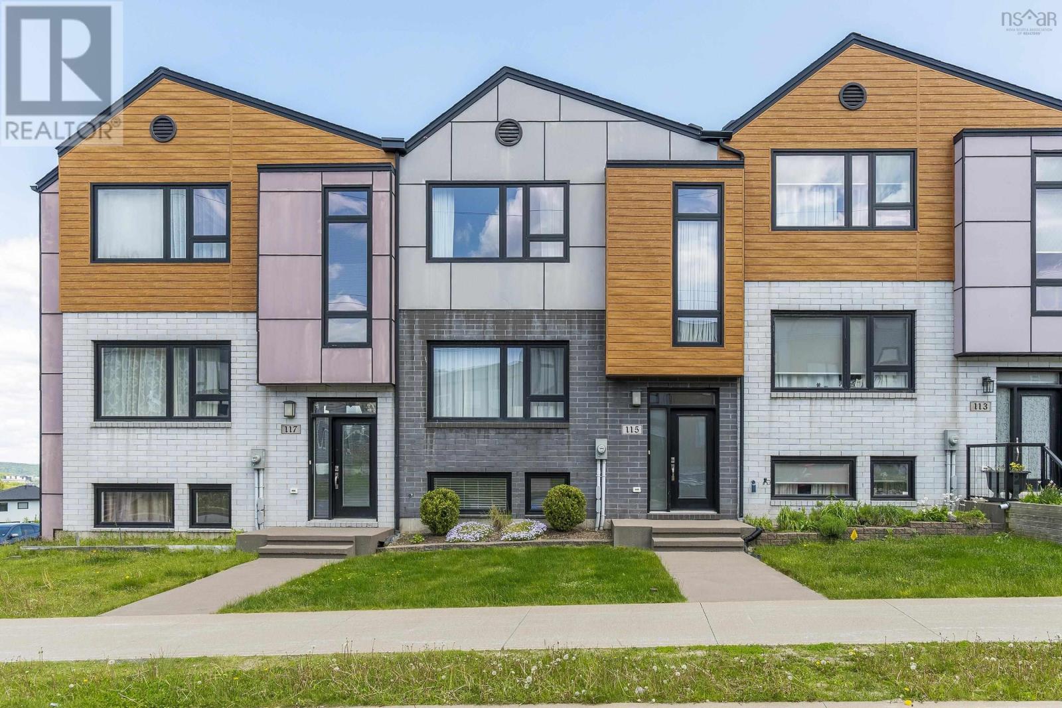
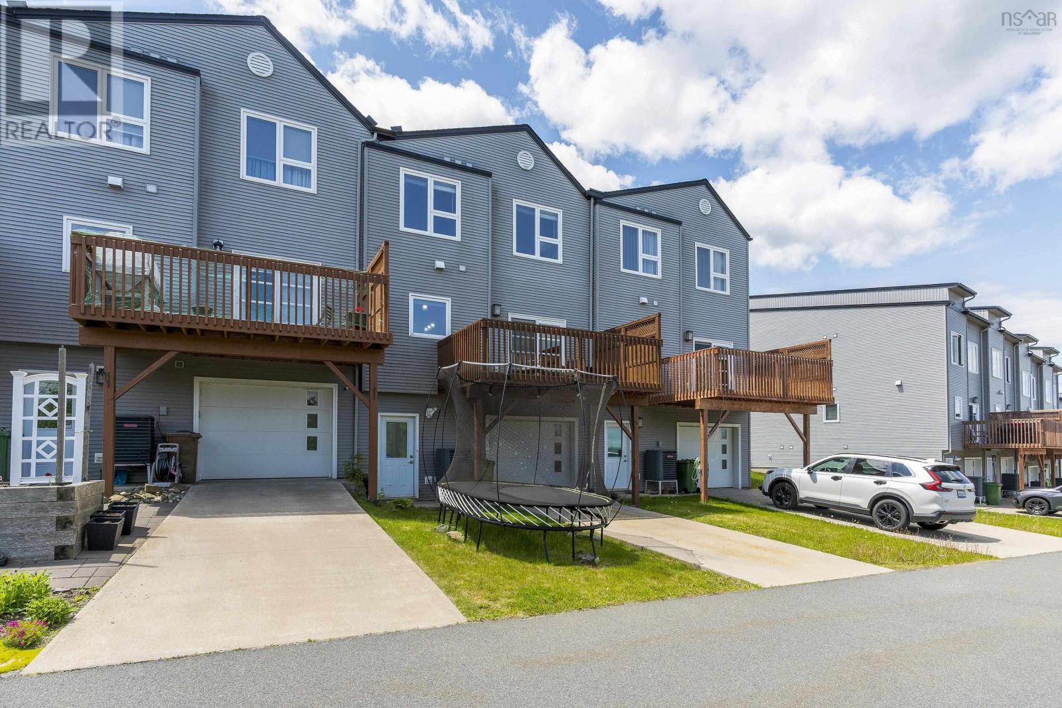
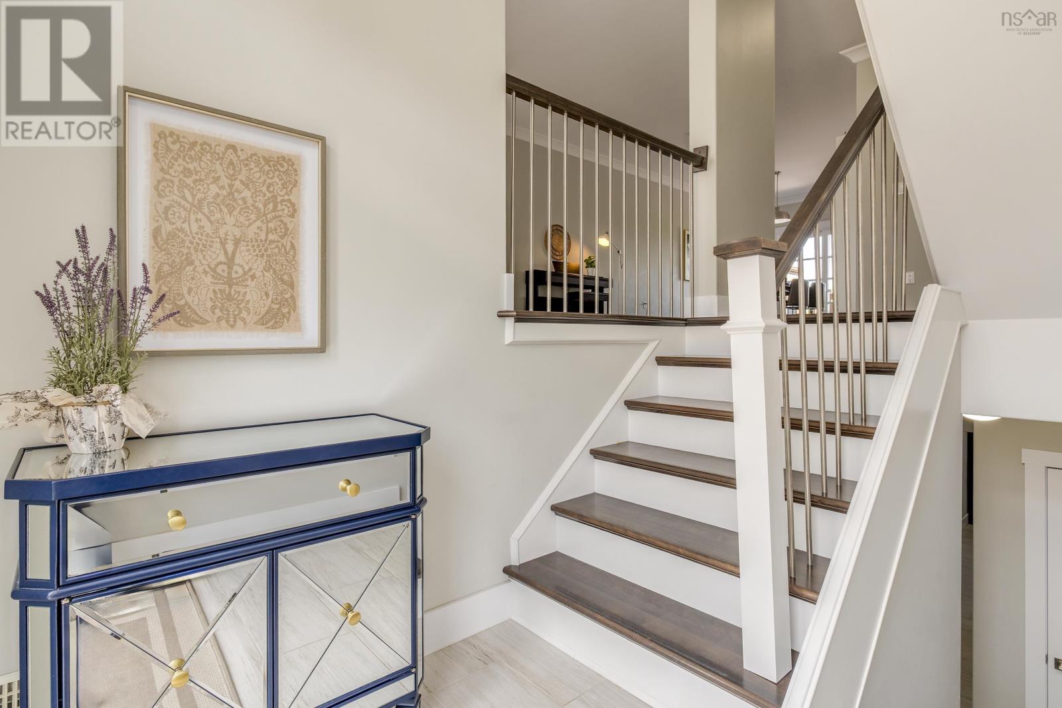
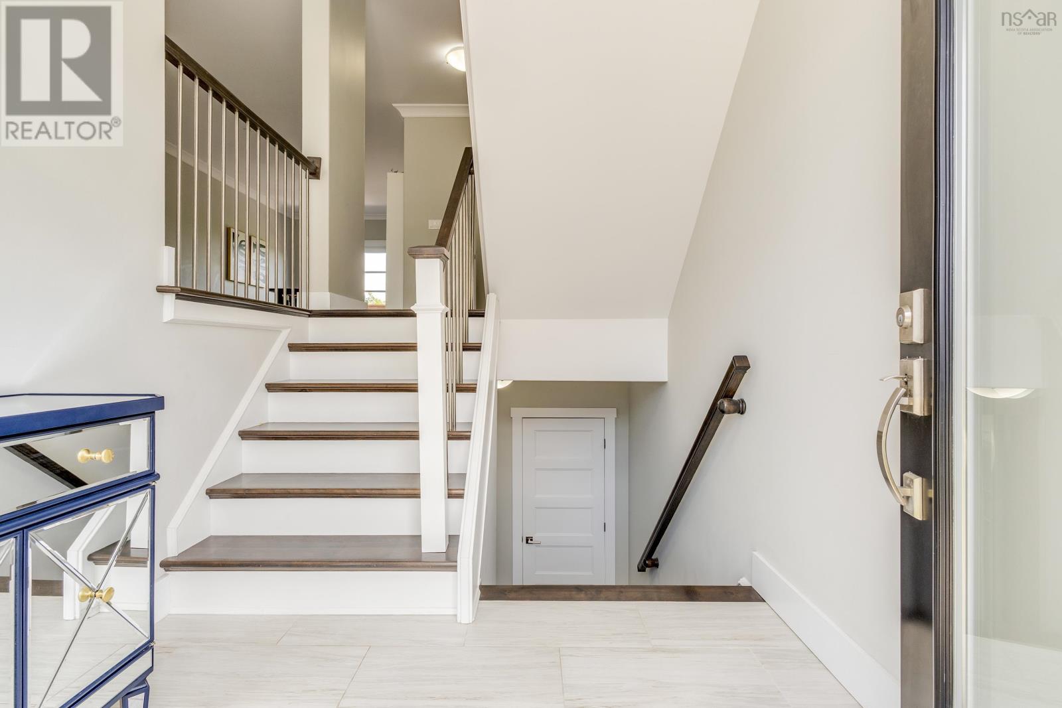
$679,000
115 Eliza Ritchie Crescent
Halifax, Nova Scotia, Nova Scotia, B3M0K5
MLS® Number: 202513608
Property description
This stylish 4-bedroom, 4-bathroom townhome is ideally located in a quiet, family-oriented neighbourhoodjust steps from some of Halifaxs best schools, parks, and playgrounds. Its a fantastic option for families looking to settle in a welcoming community with everything close at hand. The main floor features a bright, open layout with hardwood flooring, a spacious living room, and large windows that fill the space with natural light. The kitchen is both functional and beautiful, offering quartz countertops, shaker-style cabinetry, stainless steel appliances, and a large island that connects seamlessly to the dining area. Step out to the back deck to enjoy ocean views and a great space for outdoor entertaining. Upstairs, the primary bedroom includes a walk-in closet and ensuite with a custom tile shower. Two additional bedrooms and a full bath complete the upper levelboth secondary bedrooms offer fantastic views of the water. The lower level offers excellent flexibility with a fourth bedroom or rec room, full bathroom, mudroom, and convenient garage access. The home is efficiently heated and cooled with a fully ducted heat pump system for year-round comfort. With its unbeatable location, thoughtful layout, and move-in ready condition, 115 Eliza Ritchie Crescent offers a wonderful lifestyle for families who want space, schools, and communityall in one.
Building information
Type
*****
Appliances
*****
Constructed Date
*****
Cooling Type
*****
Exterior Finish
*****
Flooring Type
*****
Foundation Type
*****
Half Bath Total
*****
Size Interior
*****
Stories Total
*****
Total Finished Area
*****
Utility Water
*****
Land information
Amenities
*****
Landscape Features
*****
Sewer
*****
Size Irregular
*****
Size Total
*****
Rooms
Main level
Bath (# pieces 1-6)
*****
Kitchen
*****
Dining room
*****
Living room
*****
Basement
Media
*****
Bath (# pieces 1-6)
*****
Bedroom
*****
Second level
Bath (# pieces 1-6)
*****
Bedroom
*****
Bedroom
*****
Ensuite (# pieces 2-6)
*****
Primary Bedroom
*****
Main level
Bath (# pieces 1-6)
*****
Kitchen
*****
Dining room
*****
Living room
*****
Basement
Media
*****
Bath (# pieces 1-6)
*****
Bedroom
*****
Second level
Bath (# pieces 1-6)
*****
Bedroom
*****
Bedroom
*****
Ensuite (# pieces 2-6)
*****
Primary Bedroom
*****
Main level
Bath (# pieces 1-6)
*****
Kitchen
*****
Dining room
*****
Living room
*****
Basement
Media
*****
Bath (# pieces 1-6)
*****
Bedroom
*****
Second level
Bath (# pieces 1-6)
*****
Bedroom
*****
Bedroom
*****
Ensuite (# pieces 2-6)
*****
Primary Bedroom
*****
Main level
Bath (# pieces 1-6)
*****
Kitchen
*****
Dining room
*****
Living room
*****
Basement
Media
*****
Bath (# pieces 1-6)
*****
Bedroom
*****
Second level
Bath (# pieces 1-6)
*****
Bedroom
*****
Bedroom
*****
Ensuite (# pieces 2-6)
*****
Primary Bedroom
*****
Courtesy of Royal LePage Atlantic
Book a Showing for this property
Please note that filling out this form you'll be registered and your phone number without the +1 part will be used as a password.

