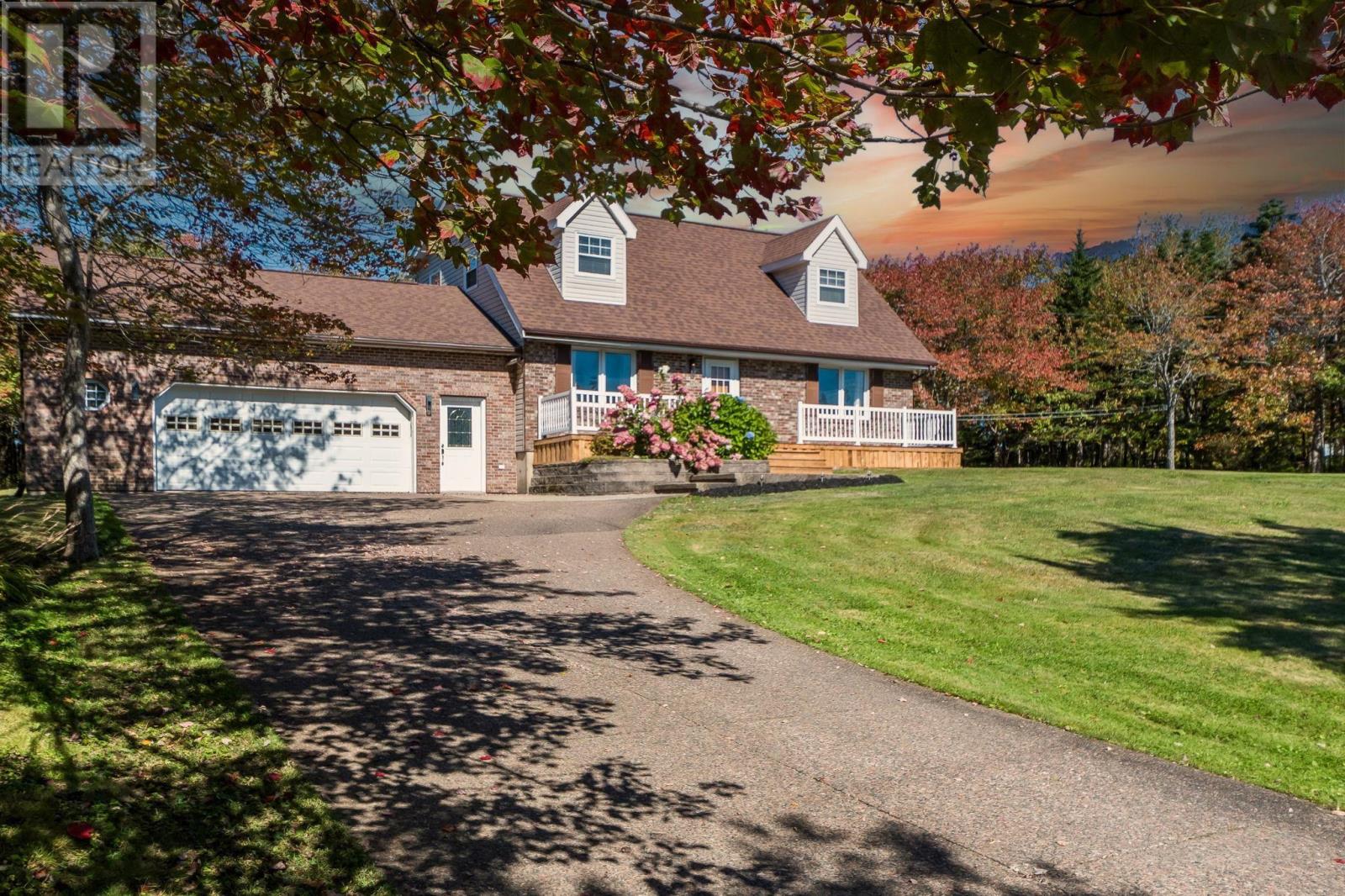Free account required
Unlock the full potential of your property search with a free account! Here's what you'll gain immediate access to:
- Exclusive Access to Every Listing
- Personalized Search Experience
- Favorite Properties at Your Fingertips
- Stay Ahead with Email Alerts
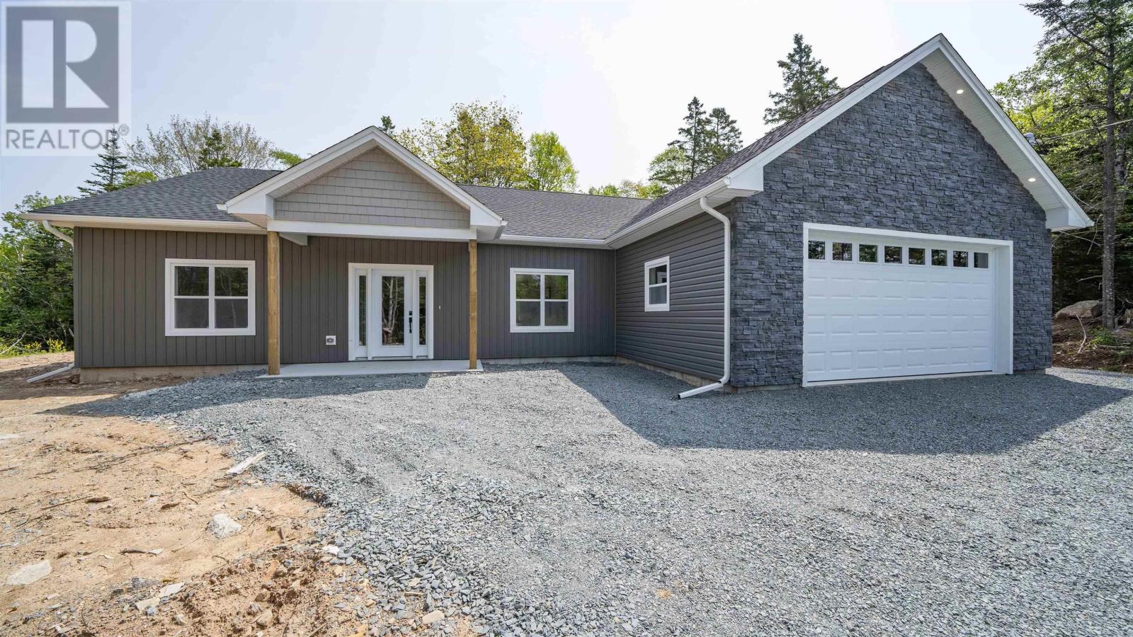
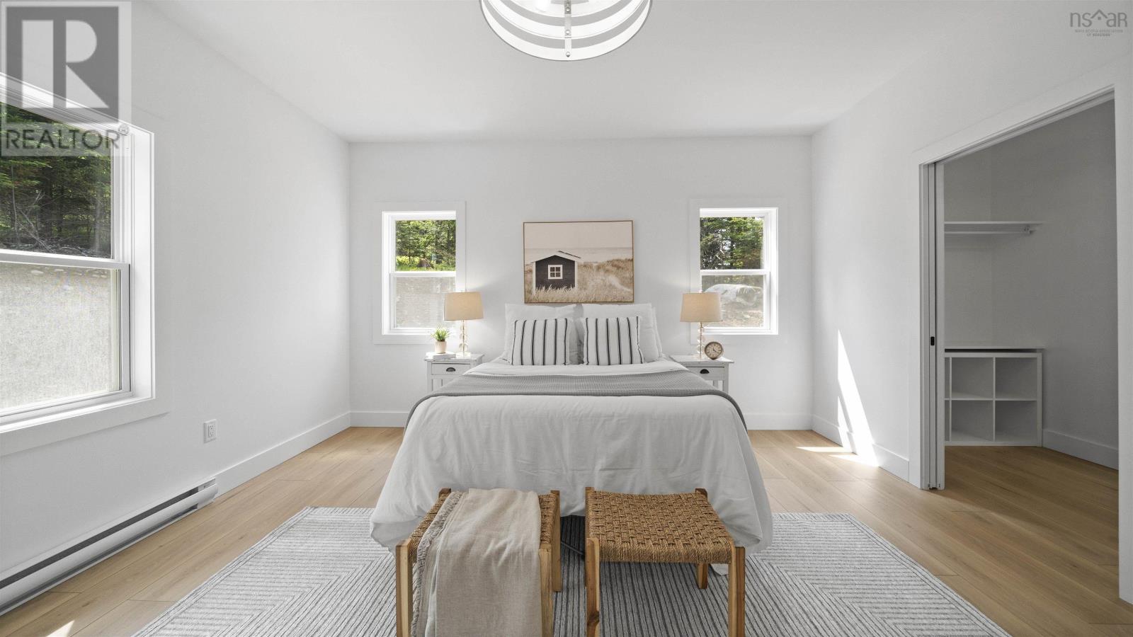
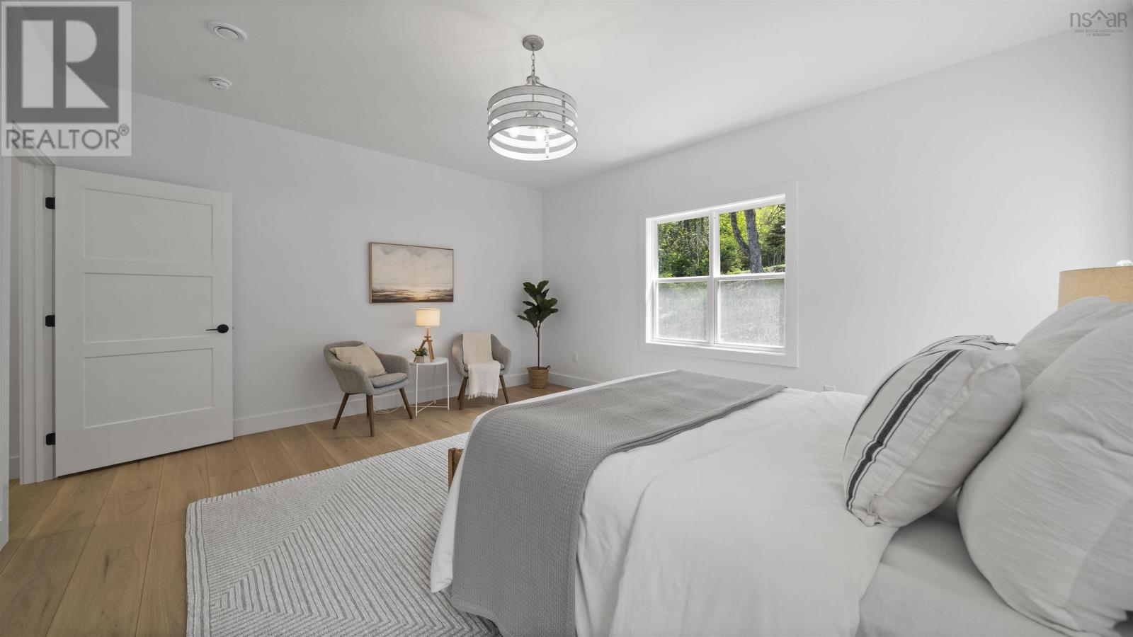
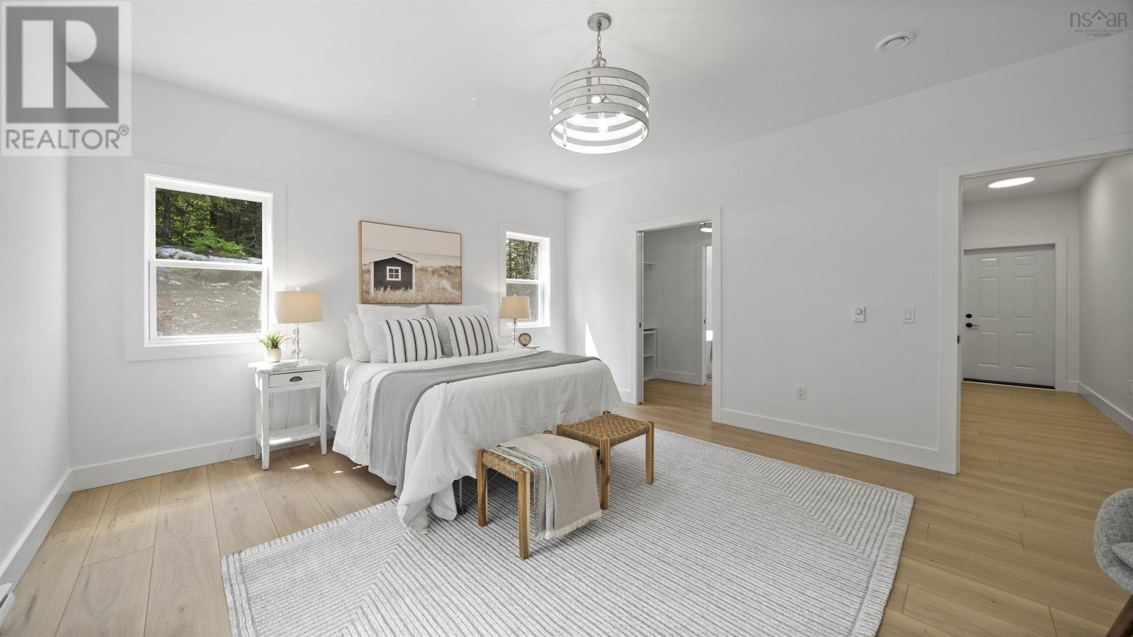
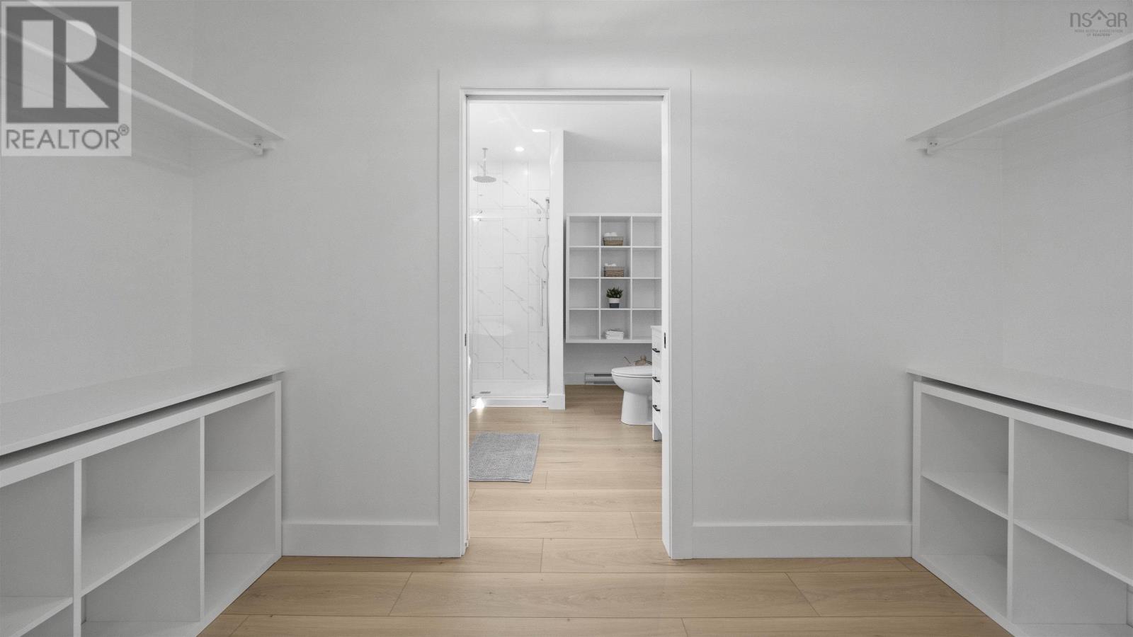
$724,900
4 Charles Meade Drive
Williamswood, Nova Scotia, Nova Scotia, B3V1B7
MLS® Number: 202513775
Property description
Welcome to your dream home- a meticulously crafted new construction bungalow nestled on a serene and private street. This beautifully designed residence combines modern comfort with timeless charm, offering an exceptional living space. From the moment you arrive, youll notice the attention to detailfrom the inviting curb appeal to the seamless layout that flows effortlessly from room to room. Every inch of this home has been thoughtfully planned to maximize space, functionality, and natural light. Step inside to discover a bright, open-concept floor plan featuring high ceilings, premium finishes, and designer touches throughout. The heart of the home is the gourmet kitchen, complete with quartz countertops, custom cabinetry, and top-of-the-line appliancesperfect for entertaining or everyday living. The primary suite is a true retreat, boasting a spacious layout, spa-inspired ensuite, and generous walk-in closet. Additional bedrooms offer flexibility for guests, a home office, or a growing family. Enjoy the tranquility of your private outdoor spaceideal for morning coffee, evening gatherings, or simply unwinding at the end of the day. With its low-maintenance landscaping and quiet surroundings, this home offers both luxury and ease. Located just minutes from local amenities yet tucked away from the hustle and bustle, this is more than a homeits a lifestyle.
Building information
Type
*****
Appliances
*****
Basement Type
*****
Construction Style Attachment
*****
Cooling Type
*****
Exterior Finish
*****
Flooring Type
*****
Foundation Type
*****
Half Bath Total
*****
Size Interior
*****
Stories Total
*****
Total Finished Area
*****
Utility Water
*****
Land information
Amenities
*****
Landscape Features
*****
Sewer
*****
Size Irregular
*****
Size Total
*****
Rooms
Main level
Other
*****
Ensuite (# pieces 2-6)
*****
Primary Bedroom
*****
Eat in kitchen
*****
Living room
*****
Bedroom
*****
Bath (# pieces 1-6)
*****
Laundry room
*****
Bedroom
*****
Courtesy of Sutton Group Professional Realty
Book a Showing for this property
Please note that filling out this form you'll be registered and your phone number without the +1 part will be used as a password.
