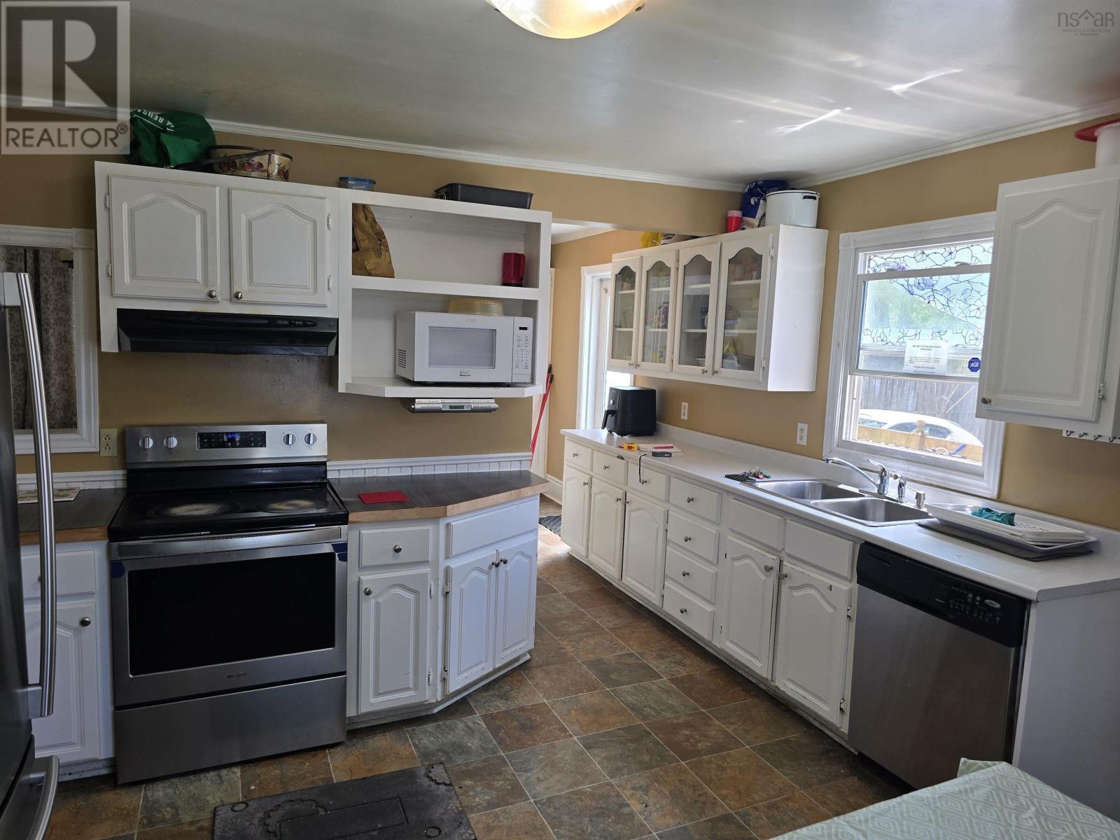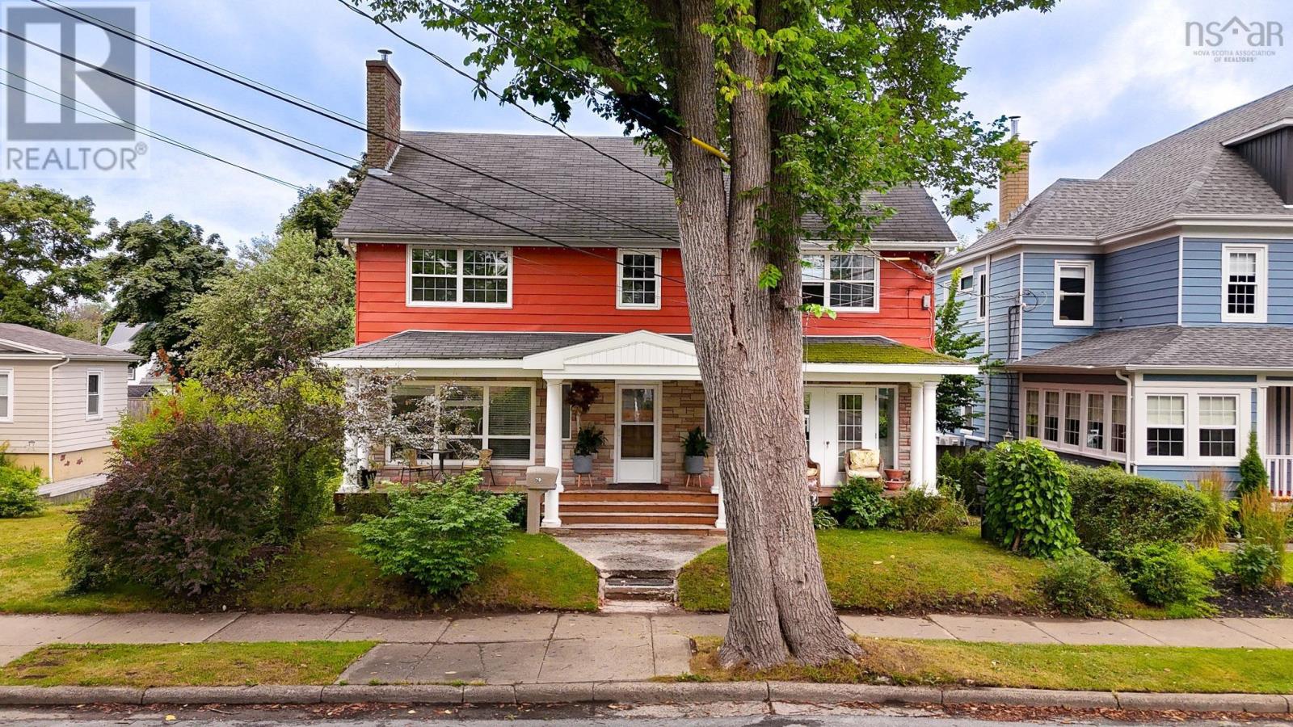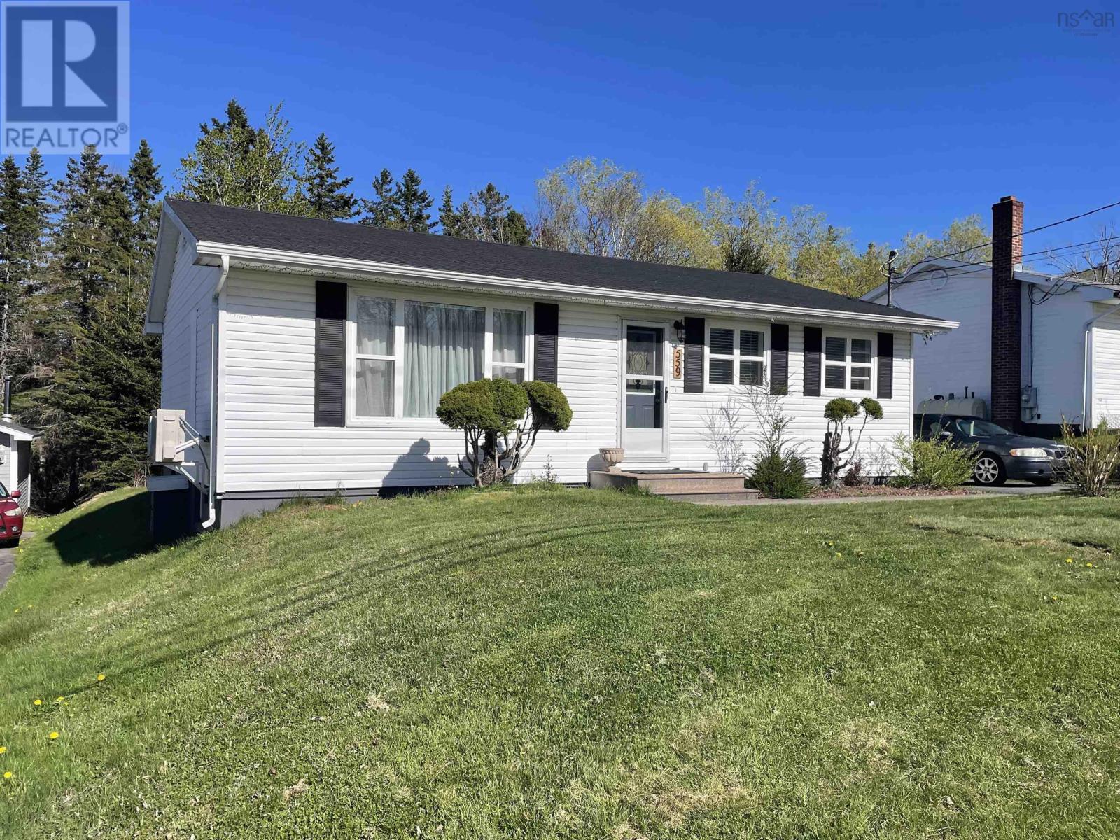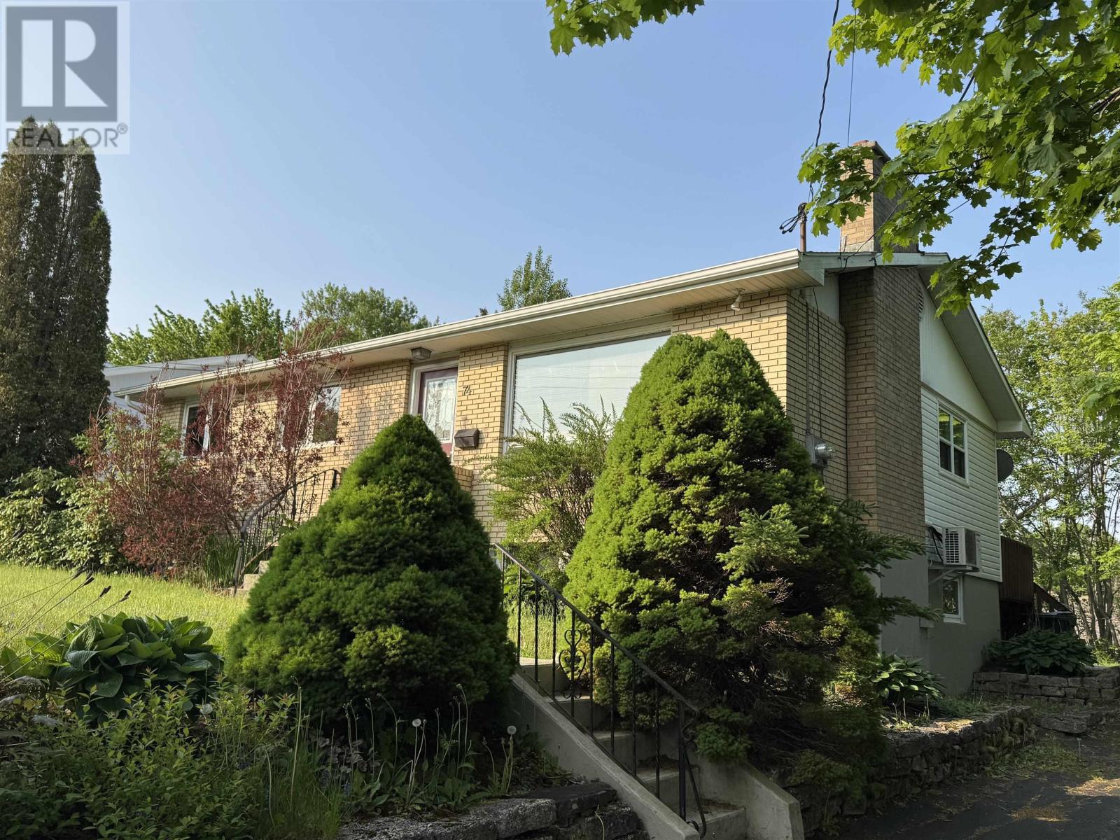Free account required
Unlock the full potential of your property search with a free account! Here's what you'll gain immediate access to:
- Exclusive Access to Every Listing
- Personalized Search Experience
- Favorite Properties at Your Fingertips
- Stay Ahead with Email Alerts





$349,900
850 George Street
Sydney, Nova Scotia, Nova Scotia, B1P1L9
MLS® Number: 202513844
Property description
Welcome to 850 George Street a well-maintained family home situated in one of Sydneys most convenient and walkable areas. Just steps from the hospital, NSCC, downtown, local schools, and on a bus route, this spacious property offers 6 large bedrooms and 2.5 bathrooms, making it perfect for a growing or multi-generational family. The main level you will find a open eat in kitchen, cozy living area. The dining room has been modified to add an extra bedroom and full bathroom and can easily be changed back into a full dining room. The elegant entryway is complemented by a cleverly placed half bath nestled beneath the staircase. The second level features a charming landing with tall windows and a reading nook, leading to three generously sized, sunlit bedrooms and a modernized full bathroom. The top level features two more spacious, equally sized bedrooms perfect for teens, guests, a work-from-home setup or hobbies. Step out onto the lovely back deck the perfect spot to unwind with your morning coffee or host weekend BBQs with friends and family. The paved driveway which can be accessed from the rear lane has plenty of parking spaces. Rear lane is maintained year-round by the CBRM. Additional updates include newer roofing shingles, a repointed chimney, and a Roth oil tank. This home is full of potential whether you're upsizing, need space for extended family, or simply love a classic character home in a prime location.
Building information
Type
*****
Appliances
*****
Basement Development
*****
Basement Type
*****
Construction Style Attachment
*****
Exterior Finish
*****
Fireplace Present
*****
Flooring Type
*****
Half Bath Total
*****
Size Interior
*****
Stories Total
*****
Total Finished Area
*****
Utility Water
*****
Land information
Amenities
*****
Sewer
*****
Size Irregular
*****
Size Total
*****
Rooms
Main level
Bath (# pieces 1-6)
*****
Bedroom
*****
Bath (# pieces 1-6)
*****
Living room
*****
Eat in kitchen
*****
Third level
Bedroom
*****
Bedroom
*****
Second level
Bath (# pieces 1-6)
*****
Bedroom
*****
Primary Bedroom
*****
Bedroom
*****
Main level
Bath (# pieces 1-6)
*****
Bedroom
*****
Bath (# pieces 1-6)
*****
Living room
*****
Eat in kitchen
*****
Third level
Bedroom
*****
Bedroom
*****
Second level
Bath (# pieces 1-6)
*****
Bedroom
*****
Primary Bedroom
*****
Bedroom
*****
Main level
Bath (# pieces 1-6)
*****
Bedroom
*****
Bath (# pieces 1-6)
*****
Living room
*****
Eat in kitchen
*****
Third level
Bedroom
*****
Bedroom
*****
Second level
Bath (# pieces 1-6)
*****
Bedroom
*****
Primary Bedroom
*****
Bedroom
*****
Main level
Bath (# pieces 1-6)
*****
Bedroom
*****
Bath (# pieces 1-6)
*****
Living room
*****
Eat in kitchen
*****
Third level
Bedroom
*****
Bedroom
*****
Second level
Bath (# pieces 1-6)
*****
Bedroom
*****
Primary Bedroom
*****
Bedroom
*****
Courtesy of RE/MAX Park Place Inc.
Book a Showing for this property
Please note that filling out this form you'll be registered and your phone number without the +1 part will be used as a password.




