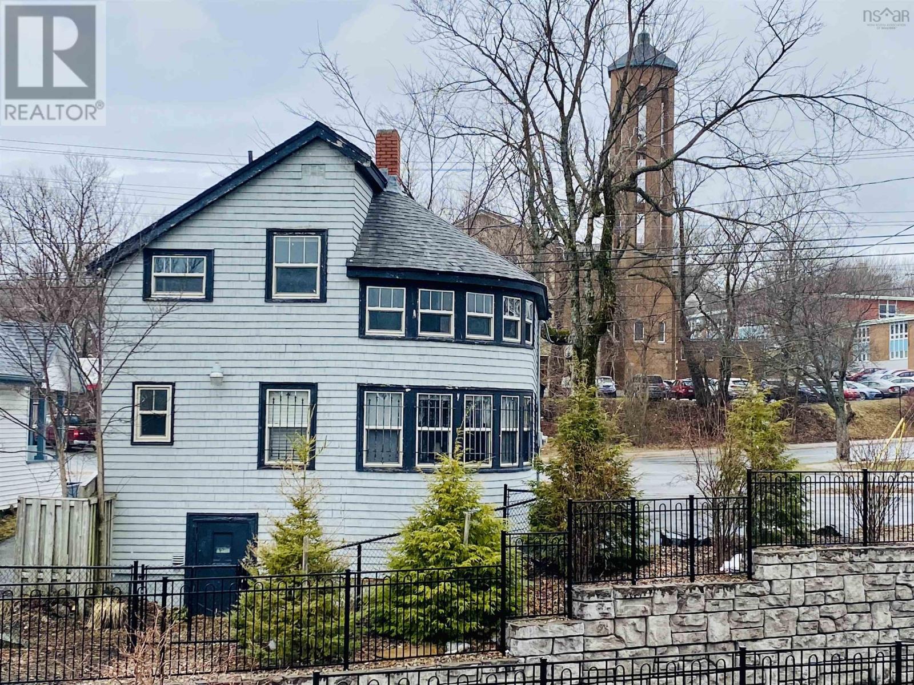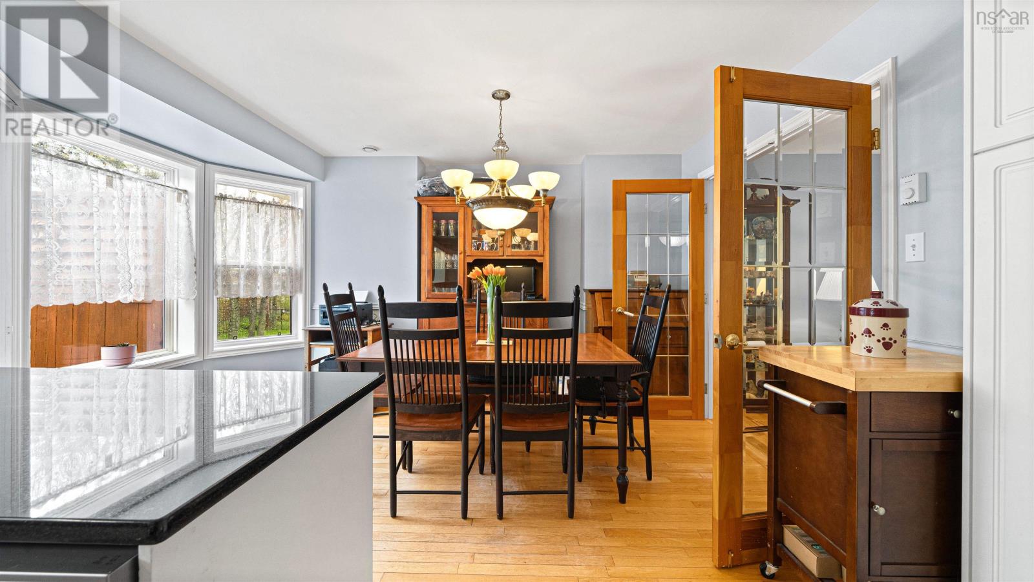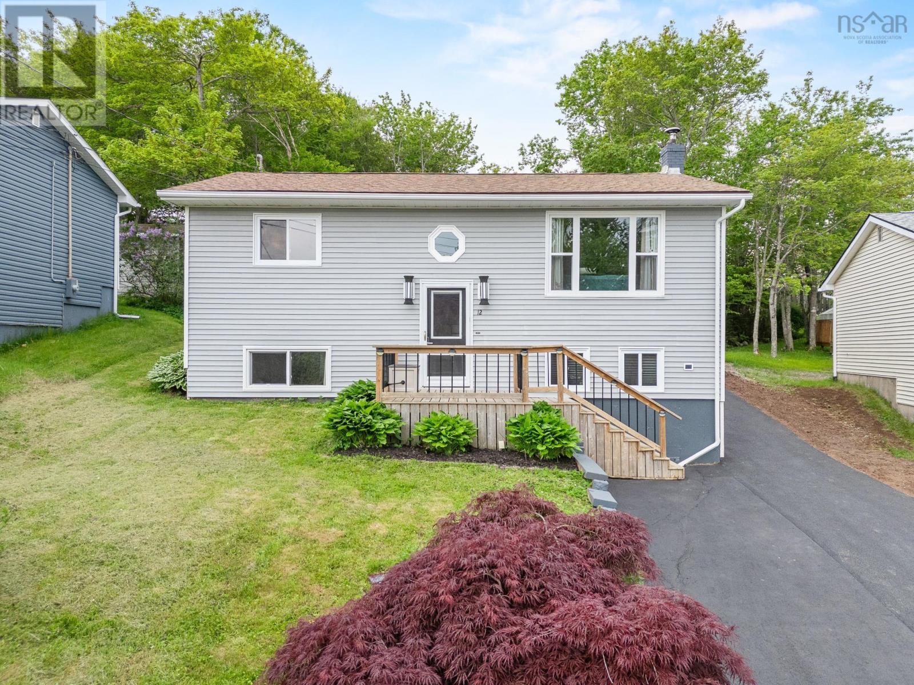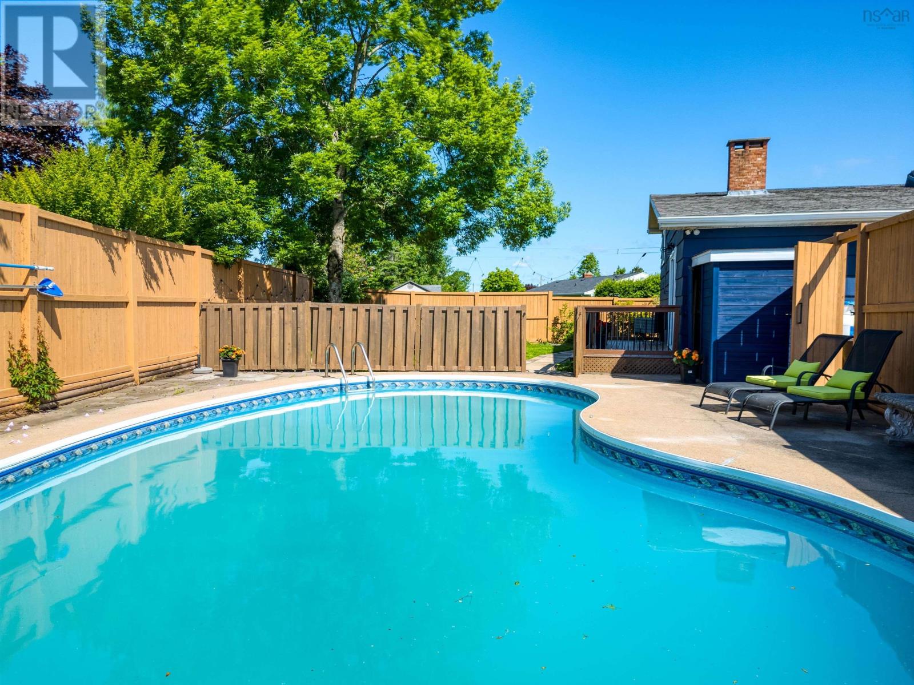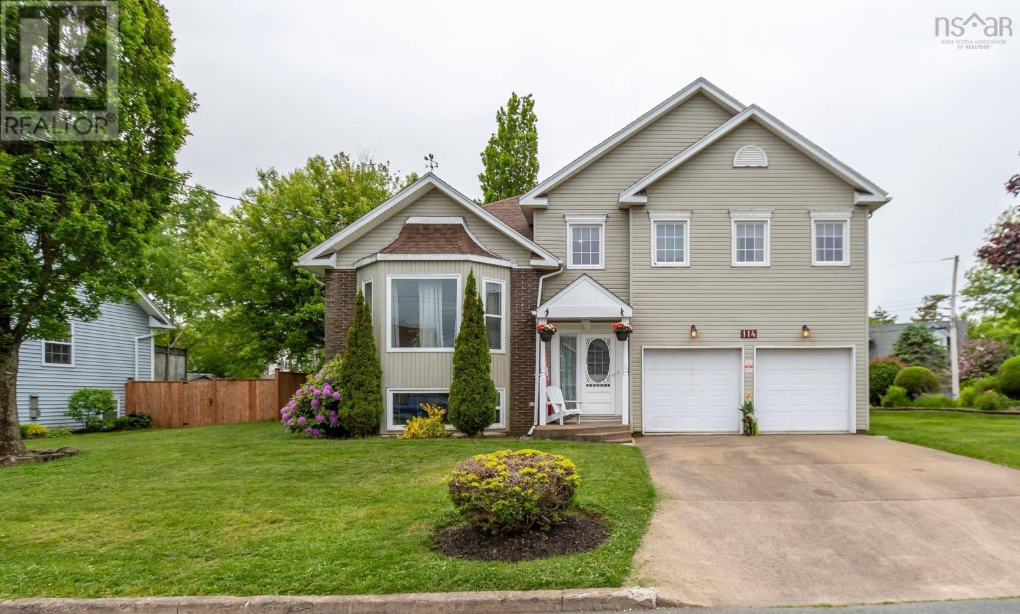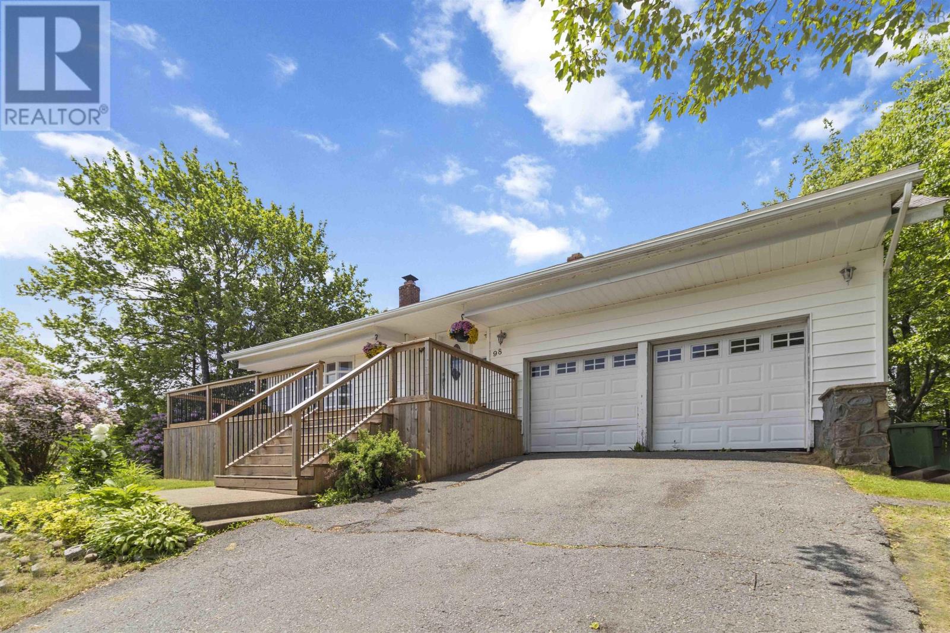Free account required
Unlock the full potential of your property search with a free account! Here's what you'll gain immediate access to:
- Exclusive Access to Every Listing
- Personalized Search Experience
- Favorite Properties at Your Fingertips
- Stay Ahead with Email Alerts
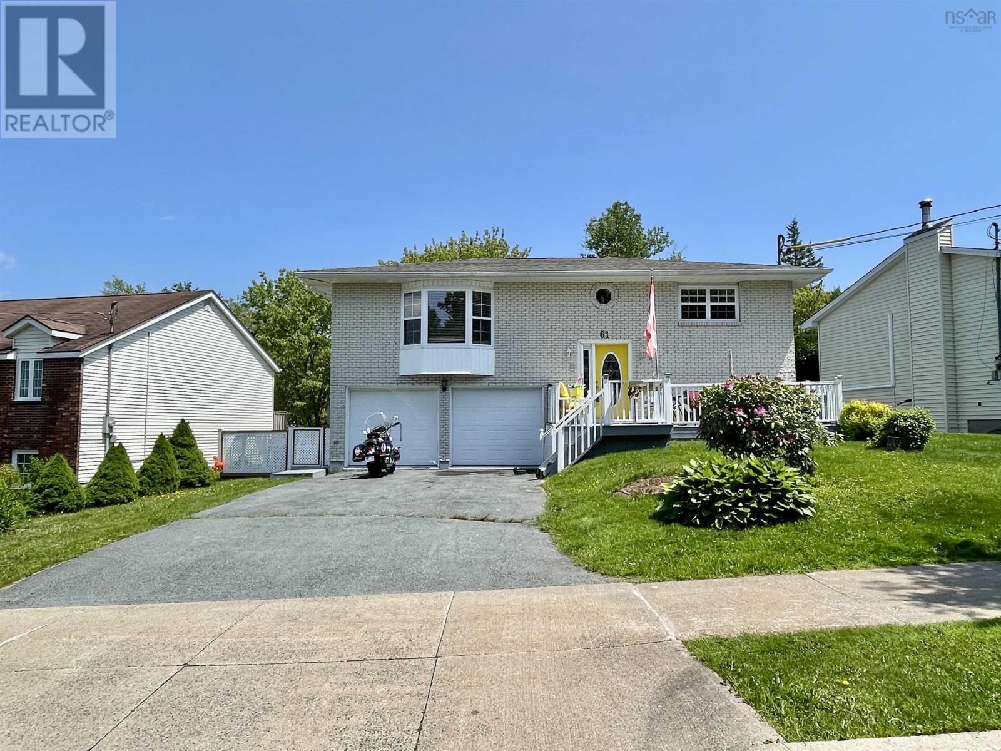
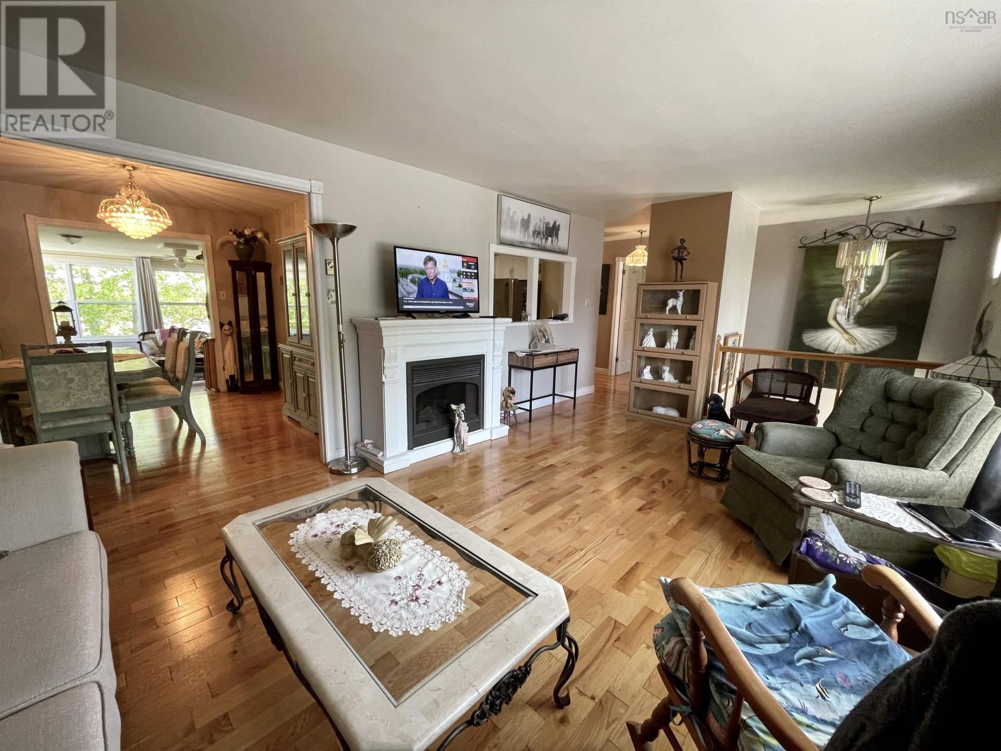
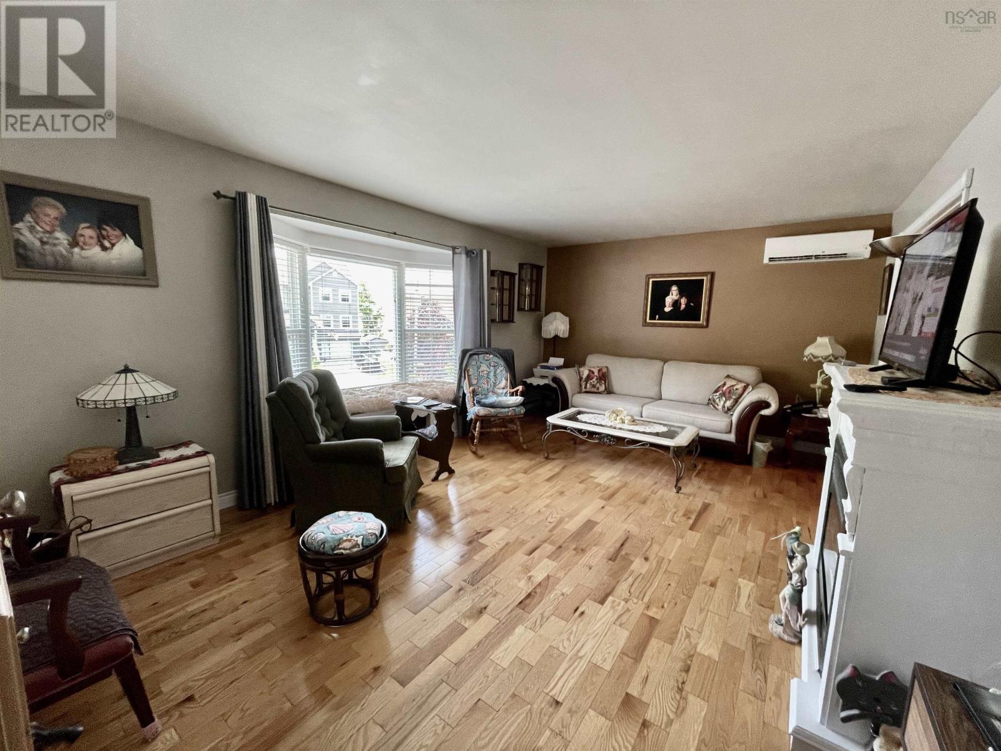
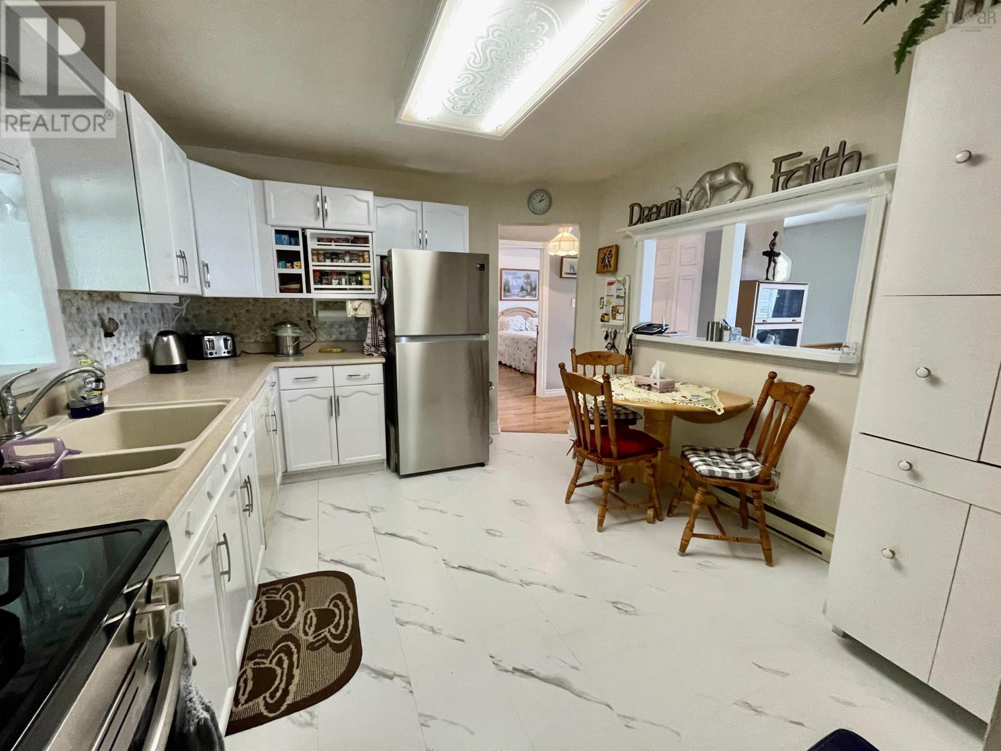
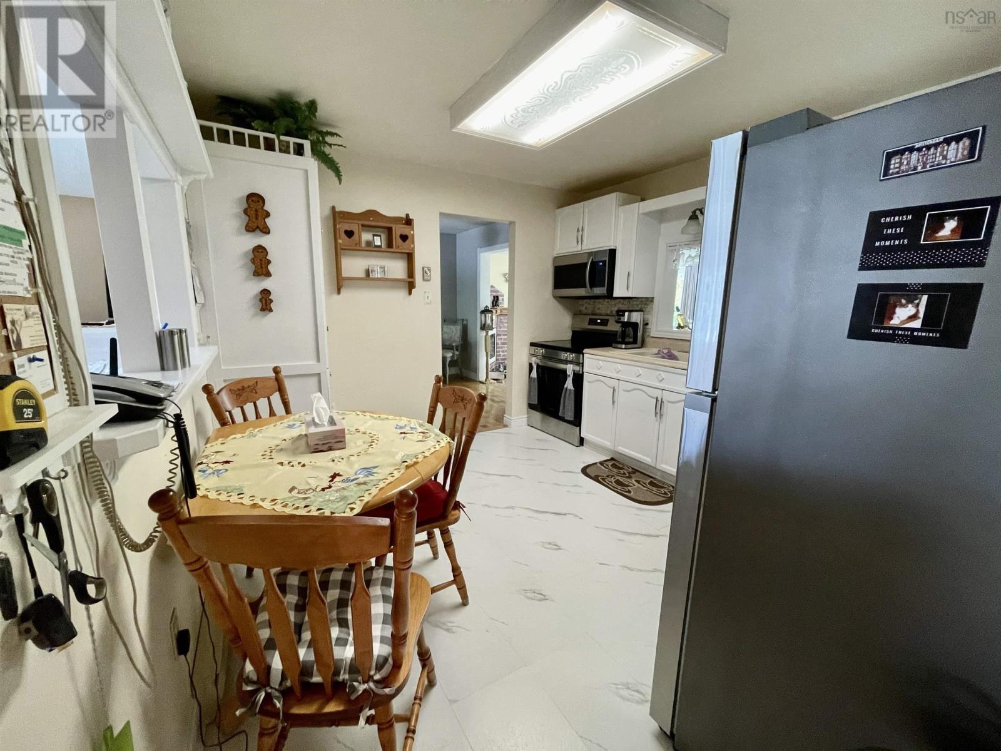
$689,900
61 PORTLAND ESTATES BLVD WEST
Dartmouth, Nova Scotia, Nova Scotia, B2W6E5
MLS® Number: 202514384
Property description
This lovingly well-maintained 2684 Sq ft 4 bedroom family home features three bedrooms upstairs, a main floor family room, a lower level secondary suite with a separate entrance, and is filled with sunshine. The main level consists of a living room, kitchen, dining room, a large and bright family room, the primary bedroom with two separate closets, two other good-sized bedrooms, and the main bath with double sinks. The lower level features a cozy family room, an extra-large laundry room and kitchen area, one bedroom, and a full bath. Originally built with an attached two-car garage, today, one side has been converted to a den and can easily be returned to the original layout. The property is gorgeous with an extra large fully fenced yard, two sheds, and is walking distance to walking trails, Portland Estates Elementary,, Morris Lake, library, shopping and parks.
Building information
Type
*****
Appliances
*****
Basement Development
*****
Basement Features
*****
Basement Type
*****
Constructed Date
*****
Construction Style Attachment
*****
Cooling Type
*****
Exterior Finish
*****
Fireplace Present
*****
Flooring Type
*****
Foundation Type
*****
Half Bath Total
*****
Size Interior
*****
Stories Total
*****
Total Finished Area
*****
Utility Water
*****
Land information
Amenities
*****
Landscape Features
*****
Sewer
*****
Size Irregular
*****
Size Total
*****
Rooms
Main level
Family room
*****
Bedroom
*****
Dining room
*****
Bedroom
*****
Primary Bedroom
*****
Living room
*****
Kitchen
*****
Lower level
Storage
*****
Den
*****
Bedroom
*****
Utility room
*****
Recreational, Games room
*****
Courtesy of Assist-2-Sell Homeworks Realty
Book a Showing for this property
Please note that filling out this form you'll be registered and your phone number without the +1 part will be used as a password.
