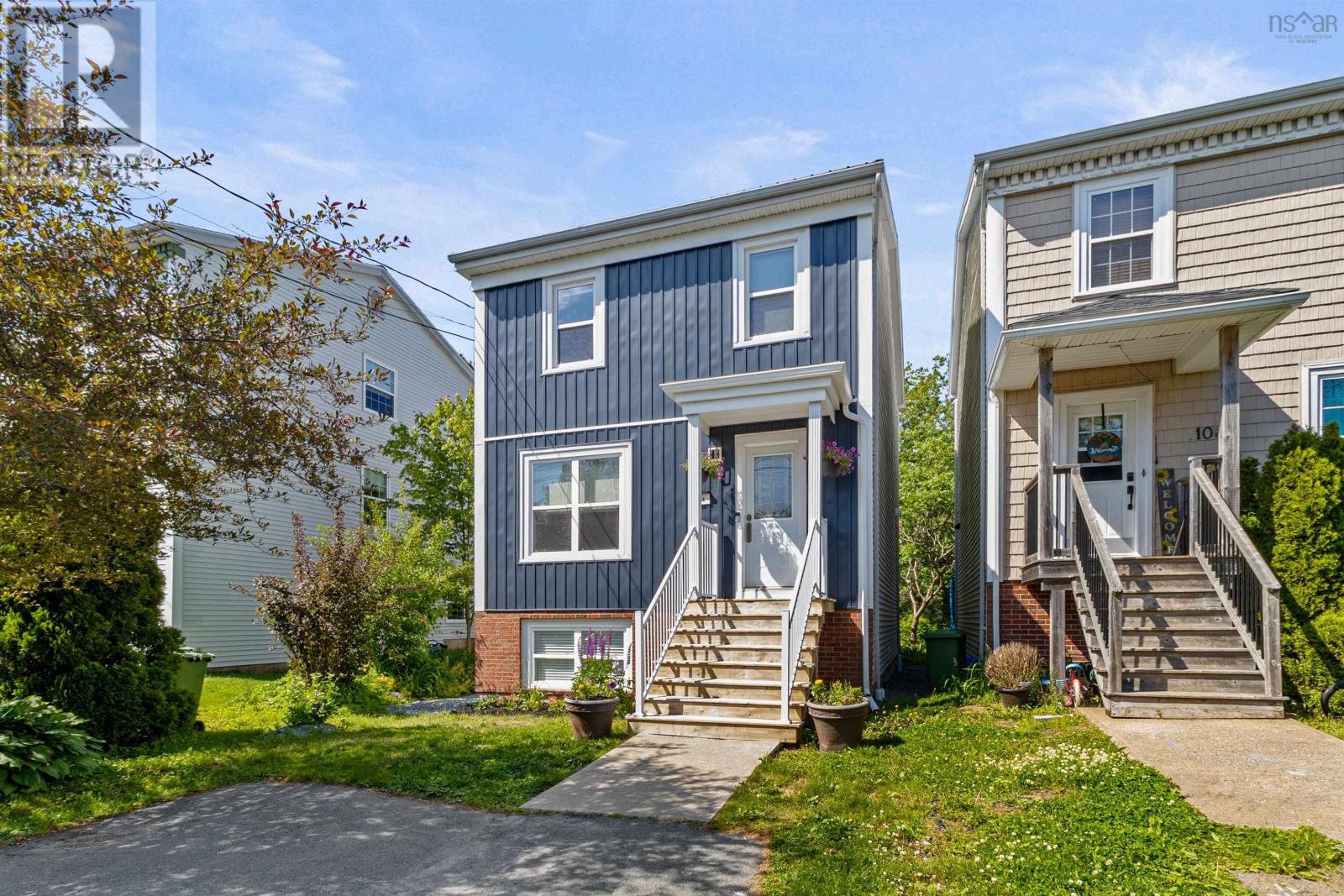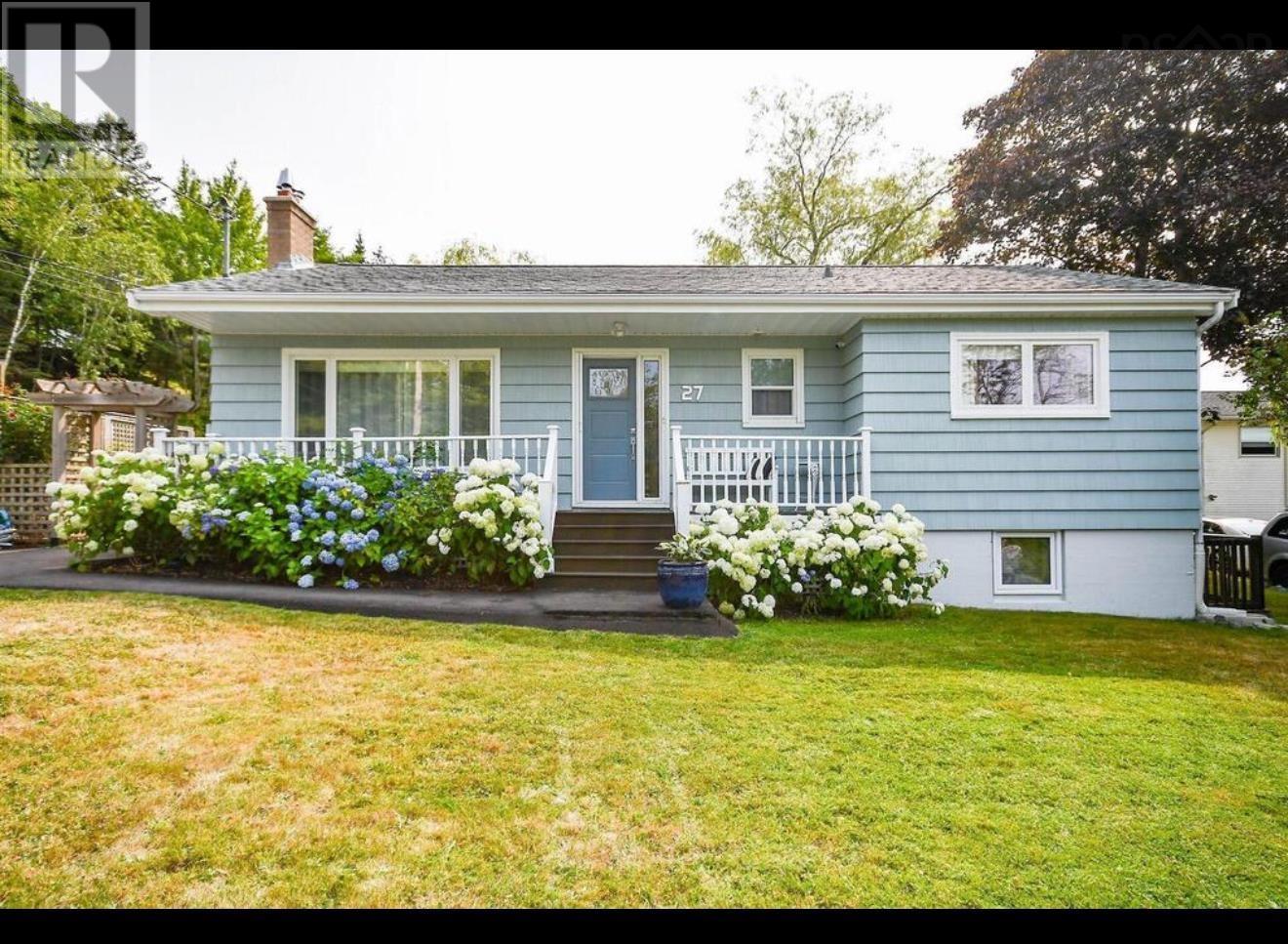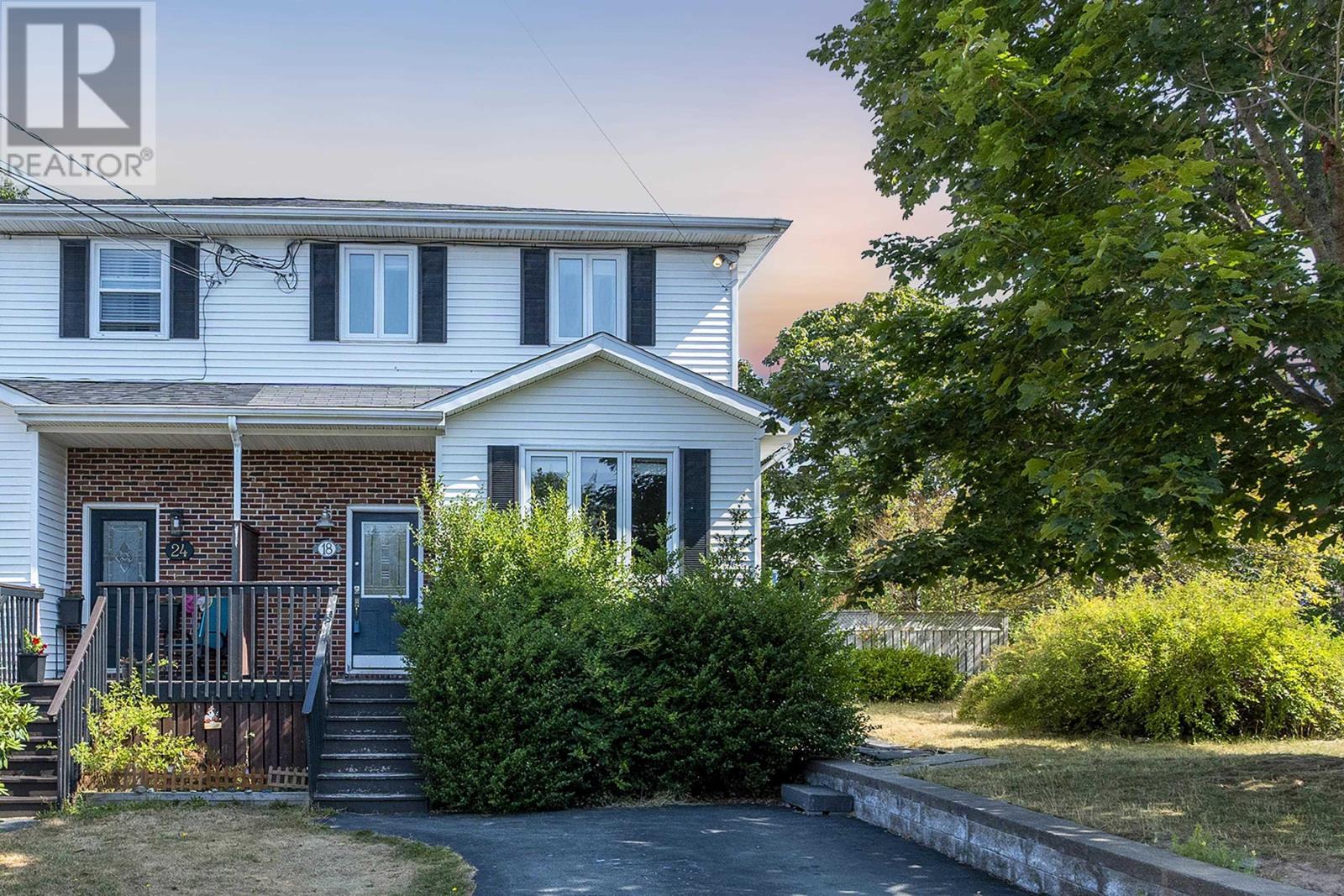Free account required
Unlock the full potential of your property search with a free account! Here's what you'll gain immediate access to:
- Exclusive Access to Every Listing
- Personalized Search Experience
- Favorite Properties at Your Fingertips
- Stay Ahead with Email Alerts
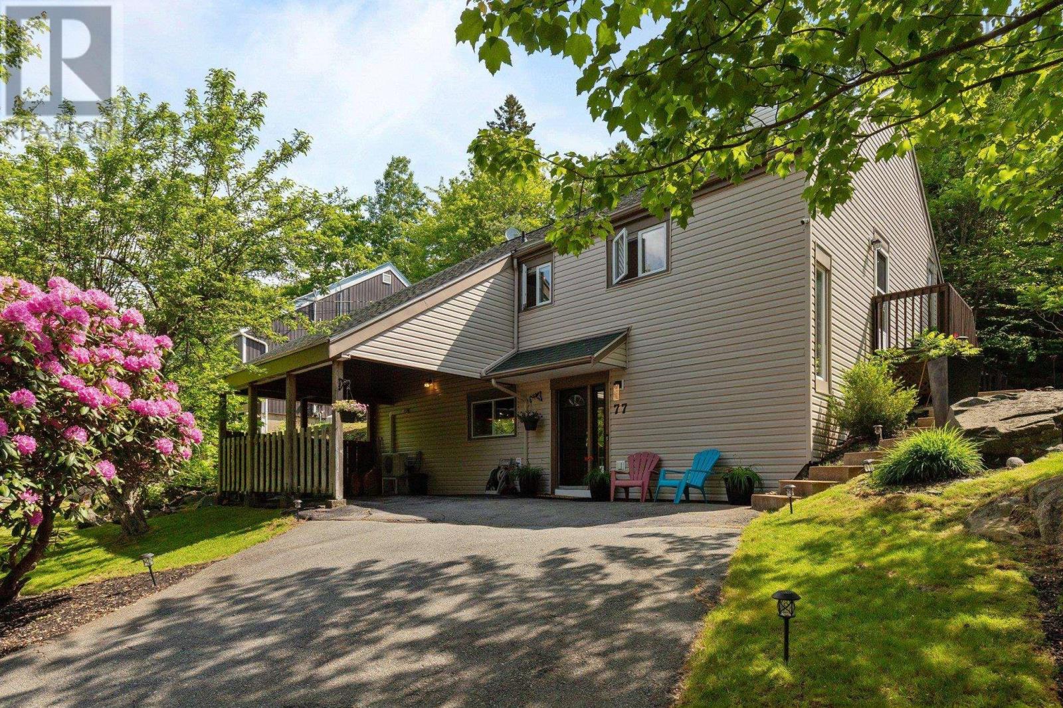
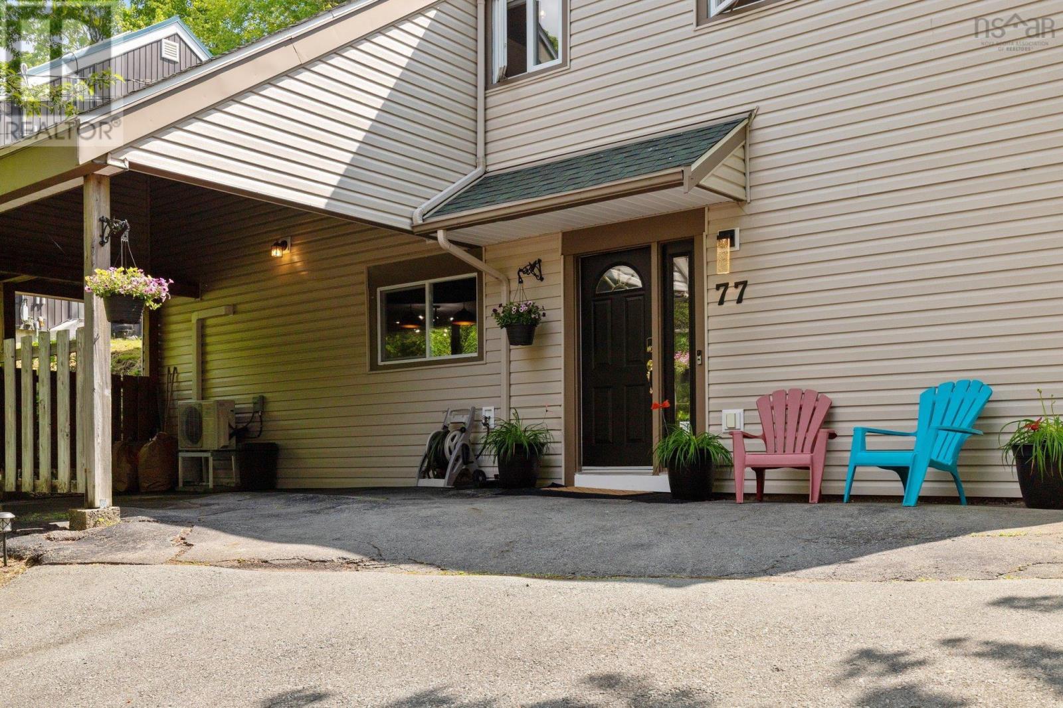
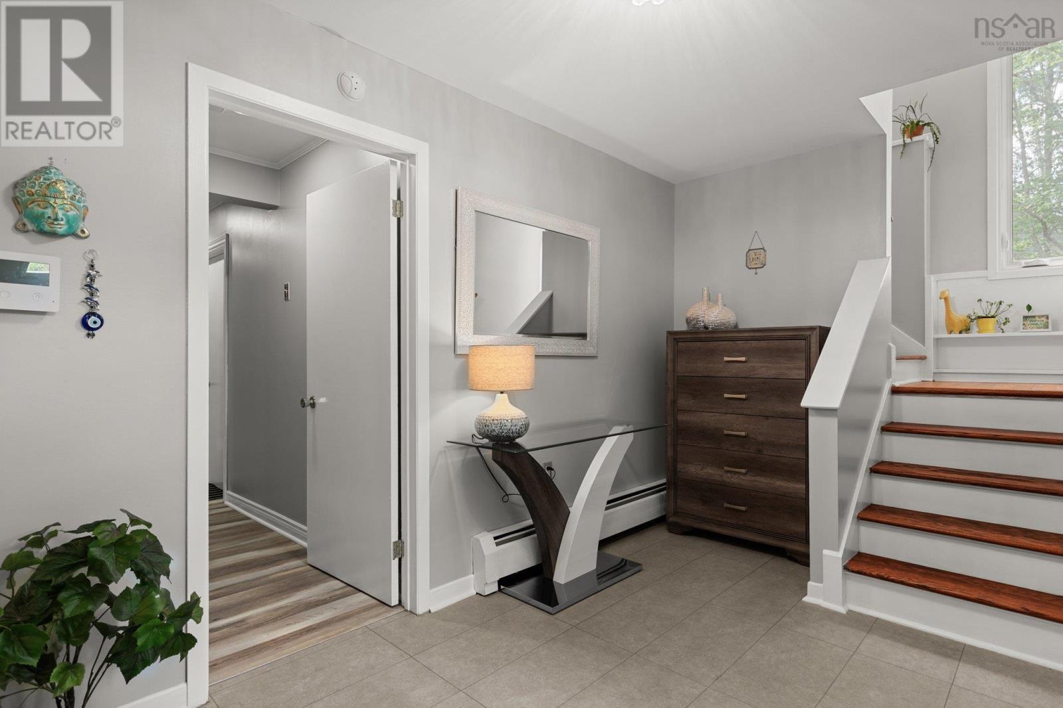
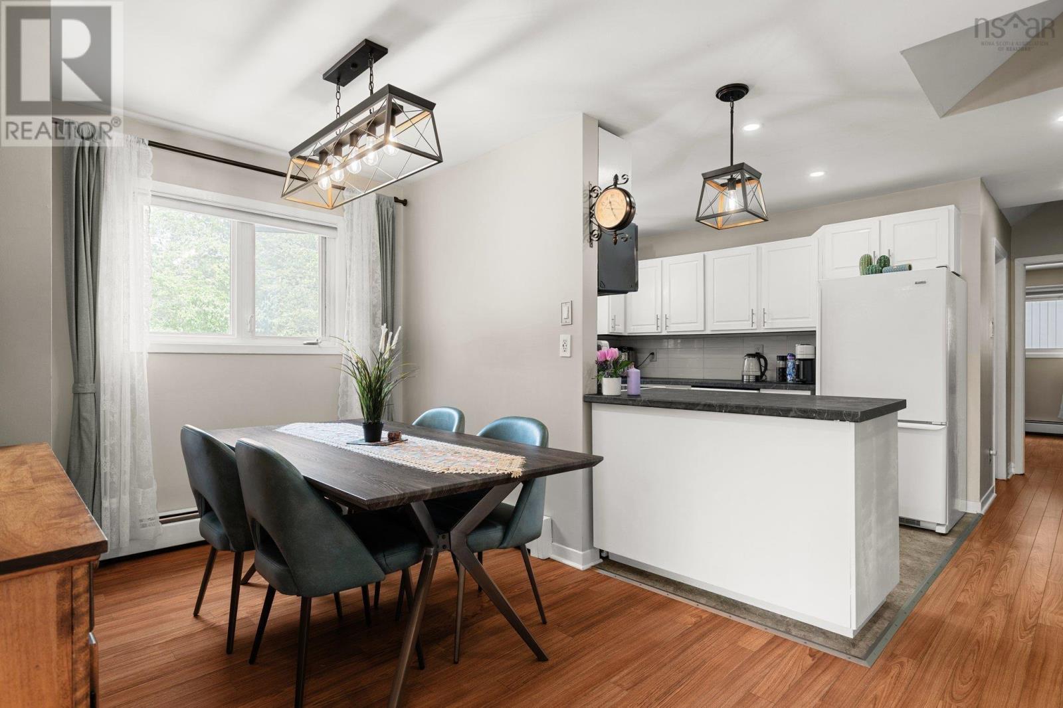
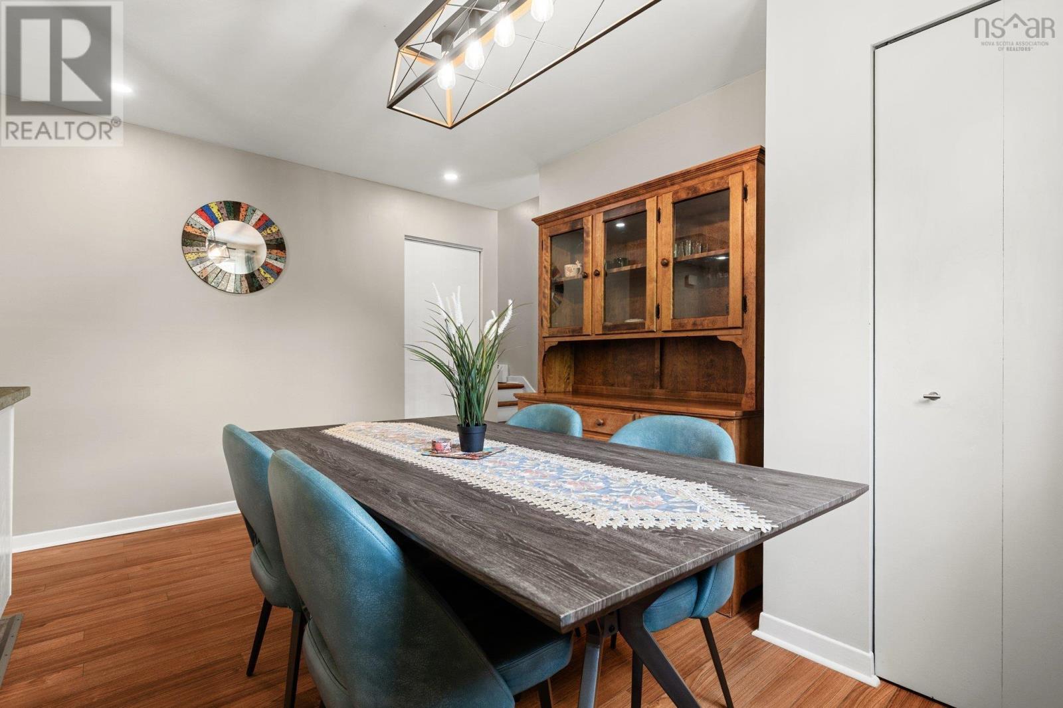
$624,900
77 Bedford Hills Road
Bedford, Nova Scotia, Nova Scotia, B4A1J8
MLS® Number: 202515160
Property description
Welcome to 77 Bedford Hills Road, where the tranquility of Bedford Village meets modern comfort. Located in one of Bedfords most sought-after school catchments Basinview Drive Elementary and Bedford Academy this is a place where kids can walk to and from school with ease, fostering the kind of neighbourhood connection families love. Surrounded by mature trees and within walking distance of Mill Cove Plaza, Paper Mill Lake, this home offers a rare blend of privacy and convenience. The grade-level entry welcomes you with a spacious foyer, a full bath with laundry, and a versatile family room featuring a wet bar perfect for entertaining or easily adaptable as a guest or in-law suite. Upstairs, a sunlit kitchen and formal dining area flow into a warm living room with a wood-burning fireplace and sliding doors to a private deck overlooking the forested backyard. The primary suite, 2 additional bedrooms, and a full bath complete the upper level. Upgrades include 2 ductless heat pumps, 200-amp electrical service, modern lighting with pot lights throughout, and a security system with cameras outside for peace of mind. The covered carport adds year-round convenience. This Bedford retreat is move-in ready, offering space and flexibility to suit your lifestyle. In addition to all appliances, the patio furniture, dining room cabinet, security system, bar fridge, and deep freezer are included for your enjoyment. Quick close possible!
Building information
Type
*****
Appliances
*****
Basement Development
*****
Basement Type
*****
Constructed Date
*****
Construction Style Attachment
*****
Cooling Type
*****
Exterior Finish
*****
Fireplace Present
*****
Flooring Type
*****
Foundation Type
*****
Half Bath Total
*****
Size Interior
*****
Stories Total
*****
Total Finished Area
*****
Utility Water
*****
Land information
Amenities
*****
Landscape Features
*****
Sewer
*****
Size Irregular
*****
Size Total
*****
Rooms
Main level
Bedroom
*****
Bedroom
*****
Primary Bedroom
*****
Bath (# pieces 1-6)
*****
Dining room
*****
Kitchen
*****
Living room
*****
Lower level
Utility room
*****
Laundry / Bath
*****
Family room
*****
Foyer
*****
Courtesy of Keller Williams Select Realty
Book a Showing for this property
Please note that filling out this form you'll be registered and your phone number without the +1 part will be used as a password.


