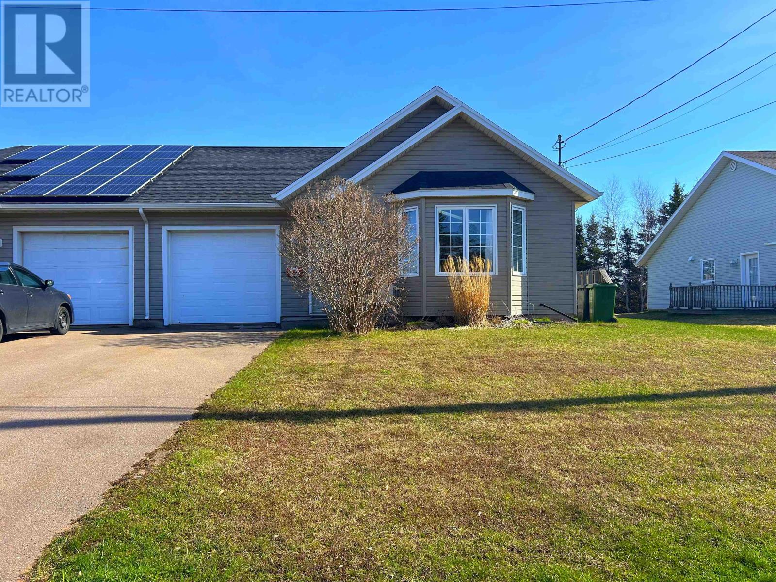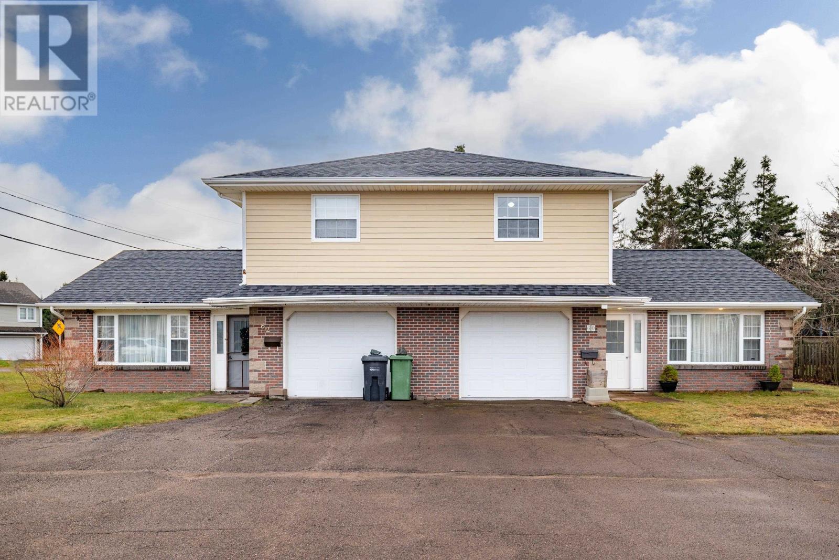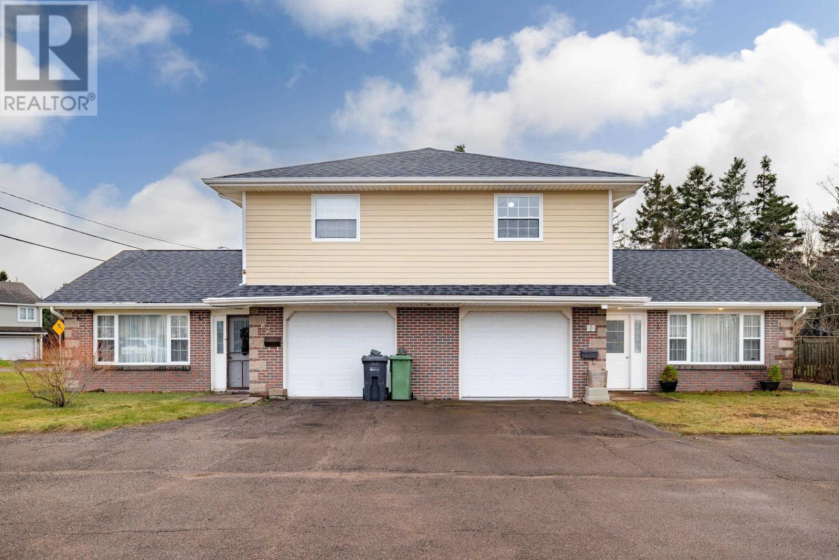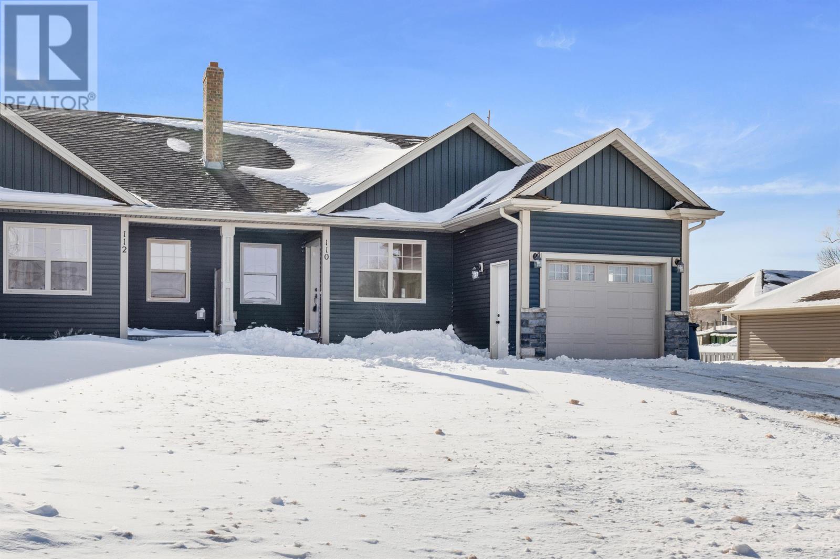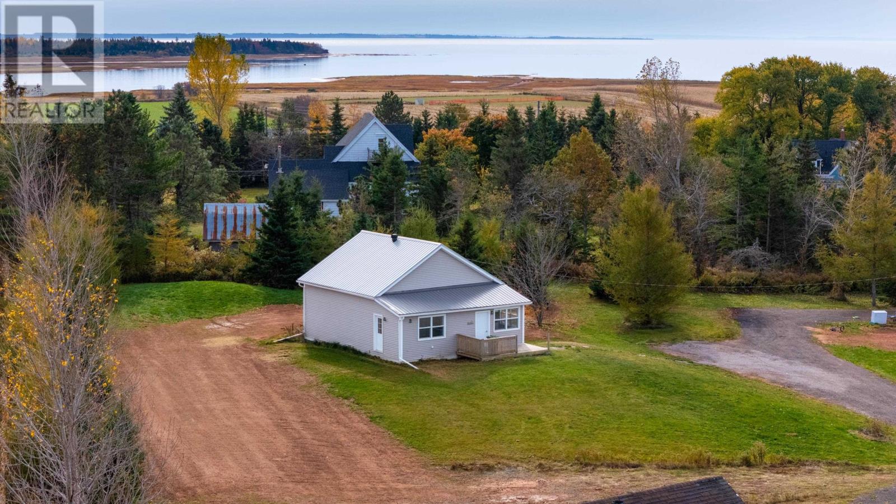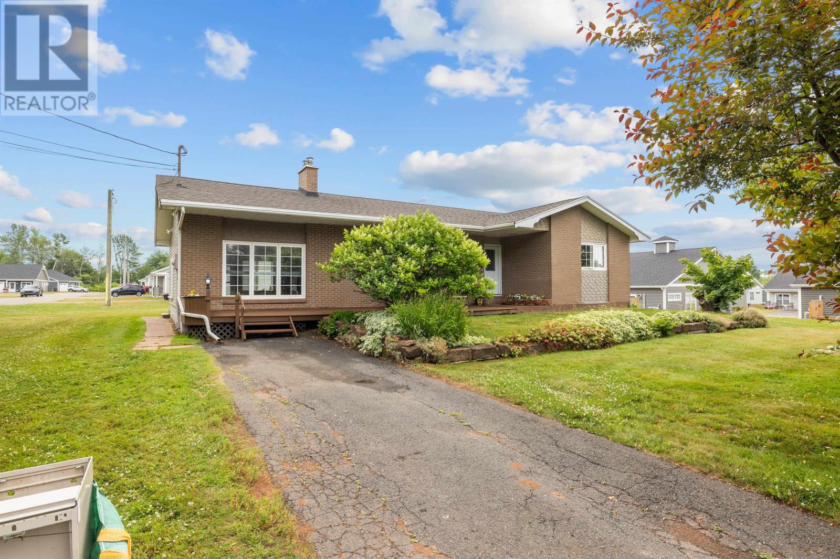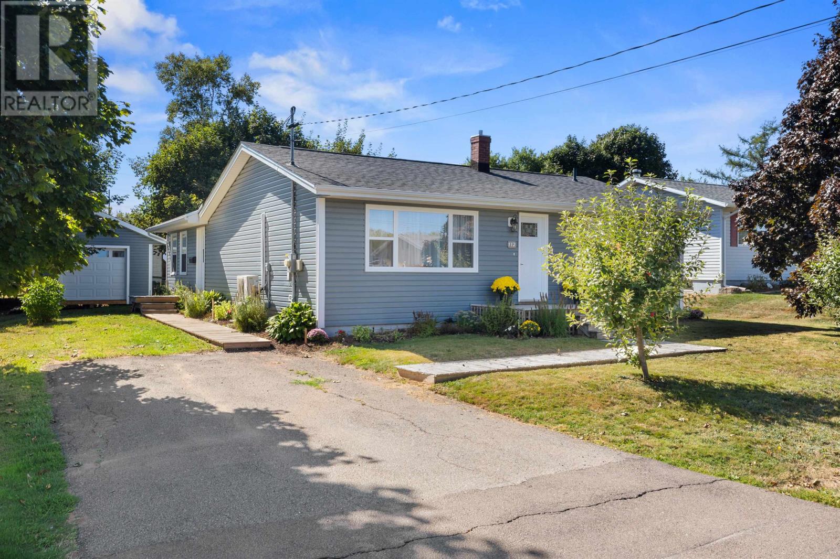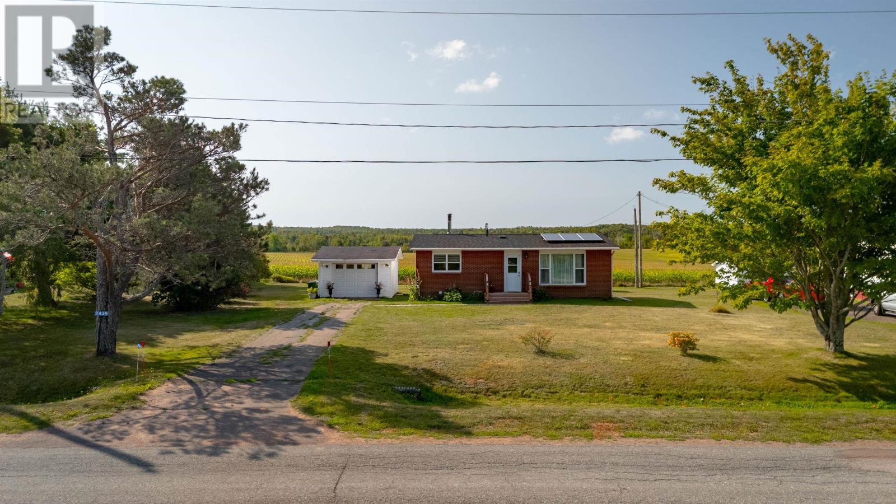Free account required
Unlock the full potential of your property search with a free account! Here's what you'll gain immediate access to:
- Exclusive Access to Every Listing
- Personalized Search Experience
- Favorite Properties at Your Fingertips
- Stay Ahead with Email Alerts
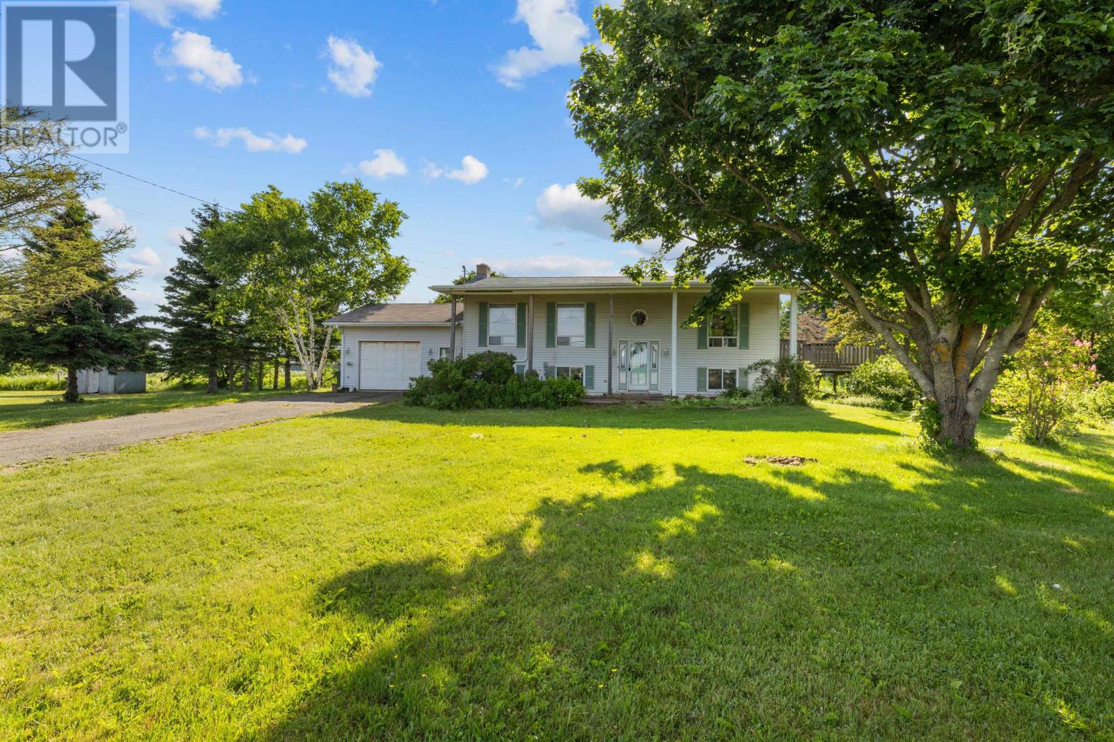
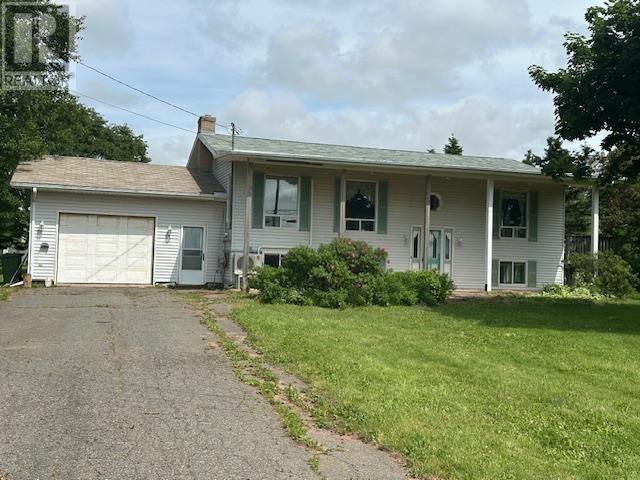
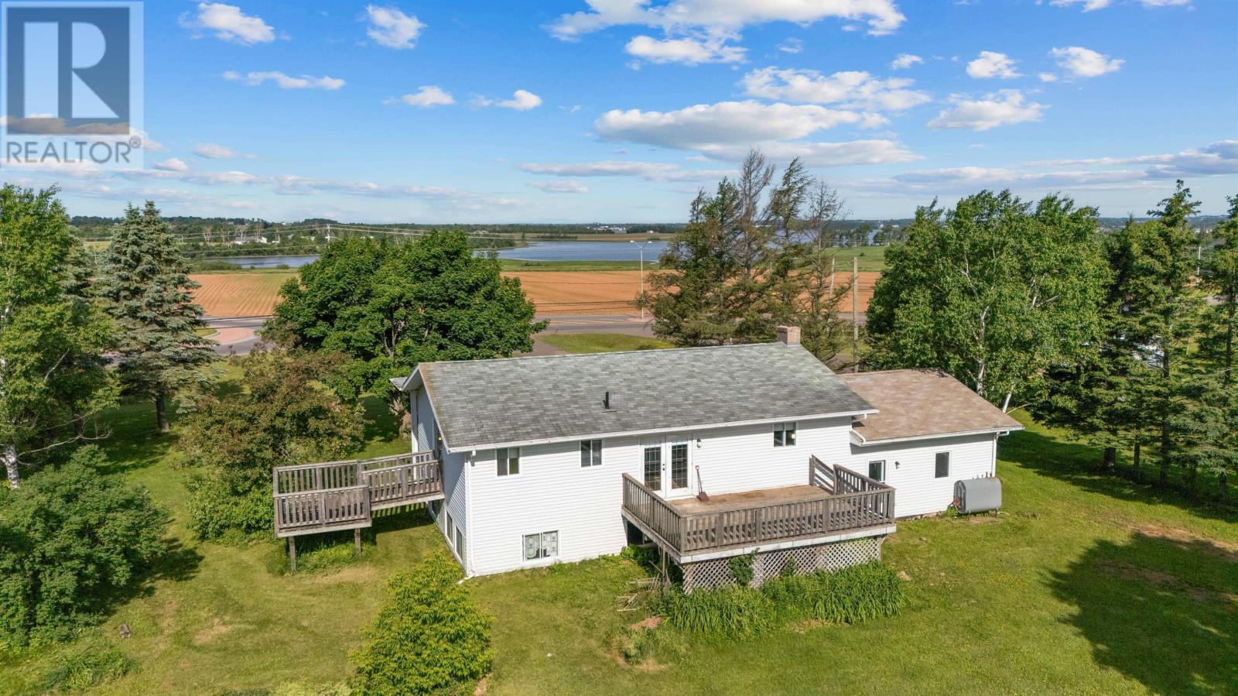
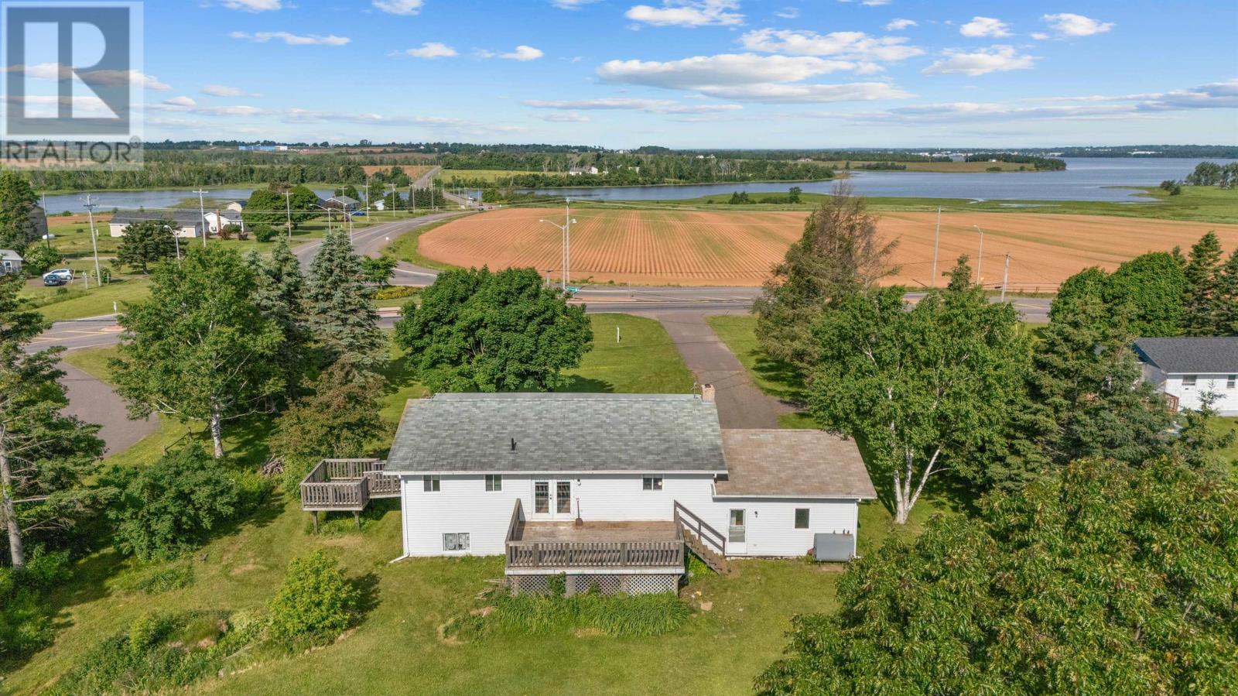
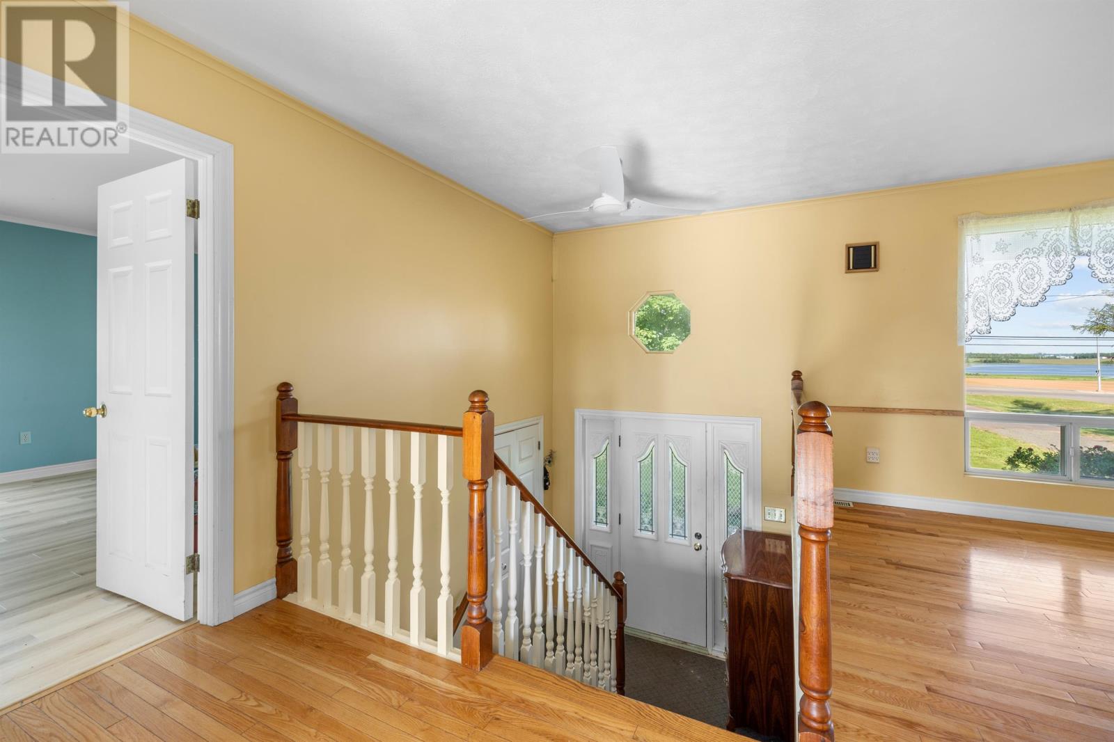
$349,000
896 Fort Augustus Road
Mount Herbert, Prince Edward Island, Prince Edward Island, C1A7J8
MLS® Number: 202515487
Property description
896 Fort Augustus Road is a 2330 Sq. Ft. water view split entry home overlooking the Hillsborough River. Situated on a large .99 acre lot with a single attached garage, the home sports 3 bedrooms, 2 baths and 2 decks and heat pumps on both levels and a small shed. The living room is large with an electric fireplace and 3 beautiful windows providing panoramic views of the Hillsborough River. The kitchen and dining area are combined with access to a large deck. Down the hall is a master suite with an ensuite bath, walk-in closet and deck off the master. As we stroll to the lower level we enter a large family room which flows to 2 large bedrooms with E-gress windows and an updated bath. Laundry has been redone. The lower level has access to the outdoors and the one car garage. The home has been completely redone including gyproc, flooring and paint. This is a wonderful family home 5 minutes to Charlottetown and close to shopping, golf, swimming, boating, schools, churches, ball fields, soccer fields, soccer complex and Stratford Town Hall. Great location for a young family, young professionals or retired couple.
Building information
Type
*****
Appliances
*****
Constructed Date
*****
Construction Style Attachment
*****
Exterior Finish
*****
Fireplace Present
*****
Flooring Type
*****
Foundation Type
*****
Half Bath Total
*****
Heating Fuel
*****
Heating Type
*****
Total Finished Area
*****
Utility Water
*****
Land information
Amenities
*****
Land Disposition
*****
Sewer
*****
Size Irregular
*****
Size Total
*****
Rooms
Main level
Other
*****
Other
*****
Ensuite (# pieces 2-6)
*****
Primary Bedroom
*****
Dining room
*****
Kitchen
*****
Living room
*****
Other
*****
Foyer
*****
Lower level
Other
*****
Laundry room
*****
Bath (# pieces 1-6)
*****
Other
*****
Bedroom
*****
Bedroom
*****
Family room
*****
Courtesy of RE/MAX CHARLOTTETOWN REALTY
Book a Showing for this property
Please note that filling out this form you'll be registered and your phone number without the +1 part will be used as a password.
