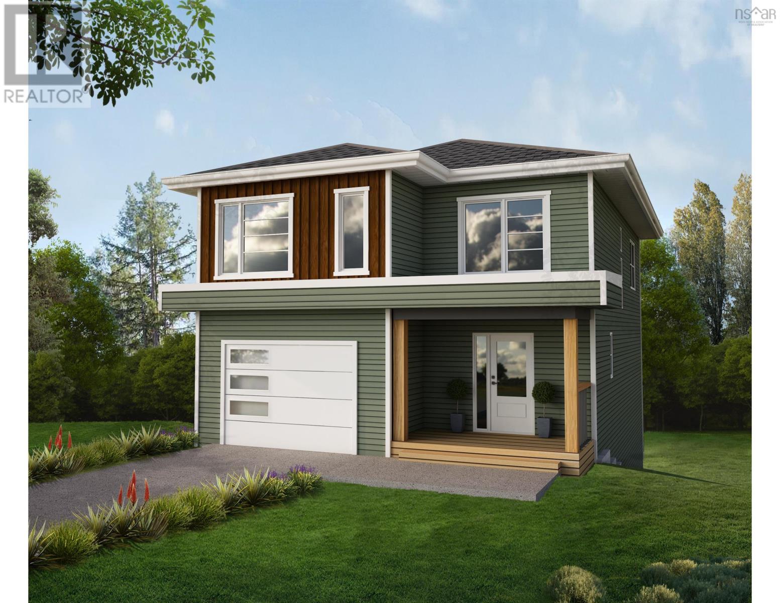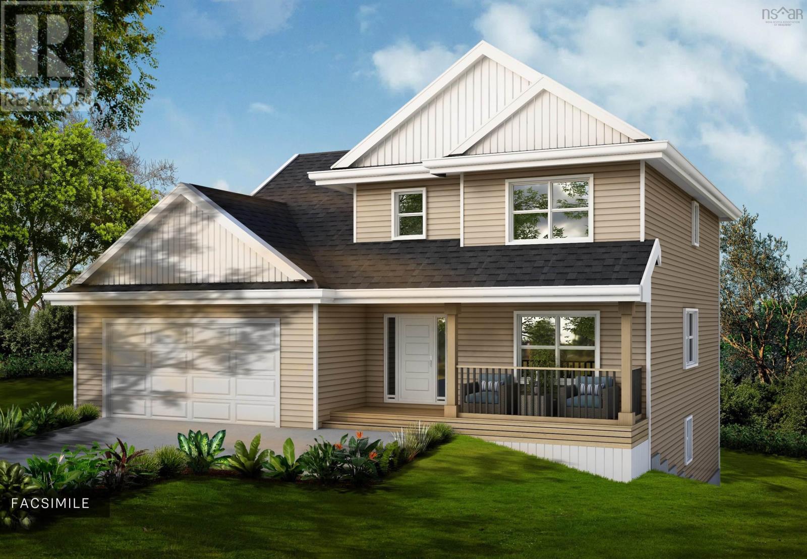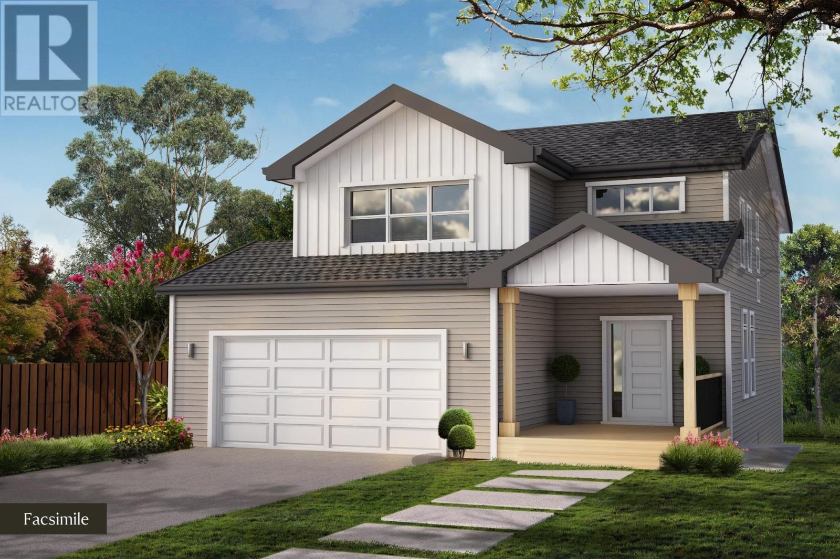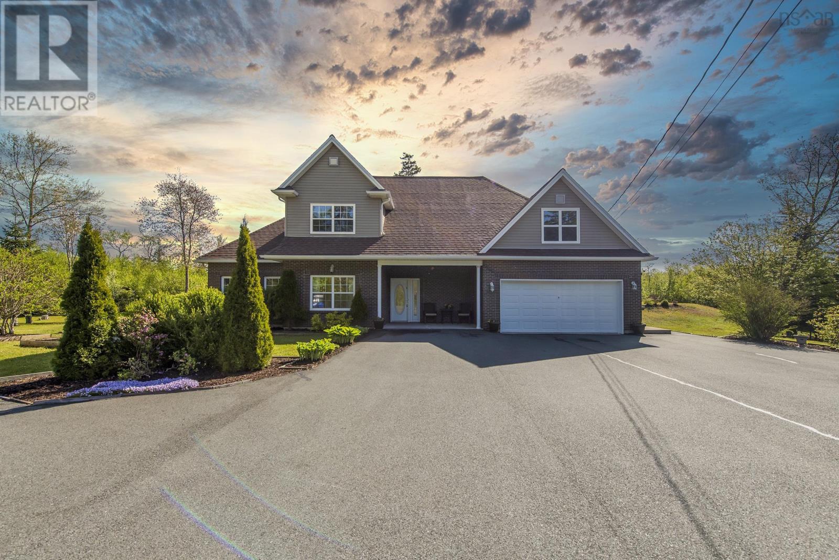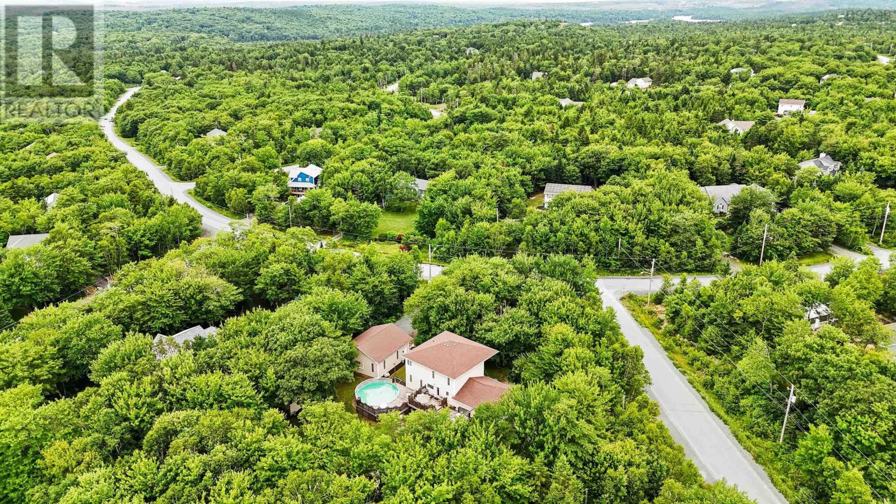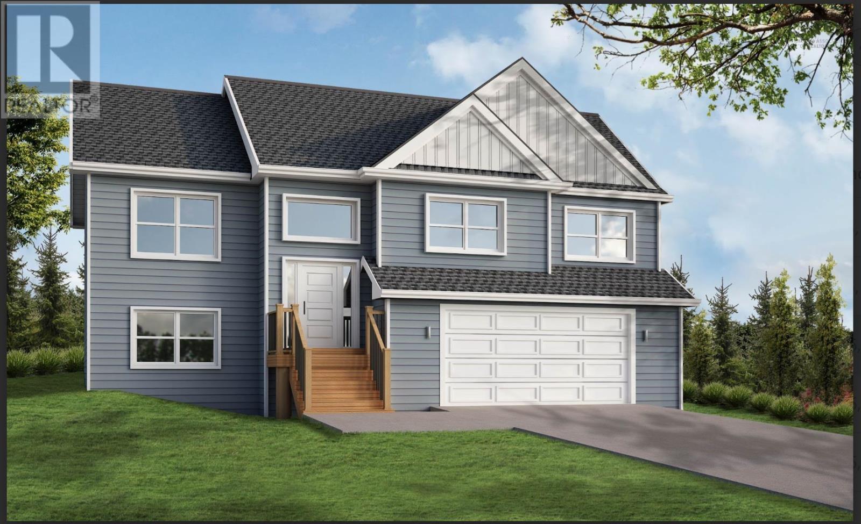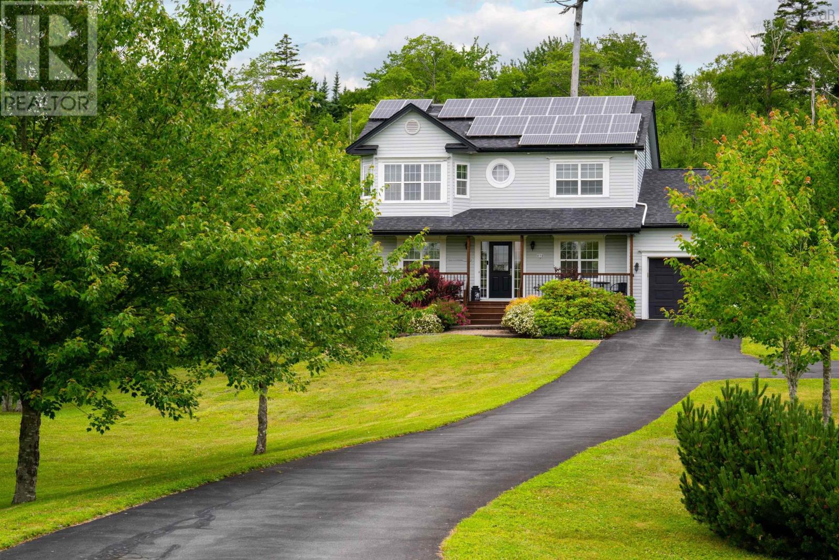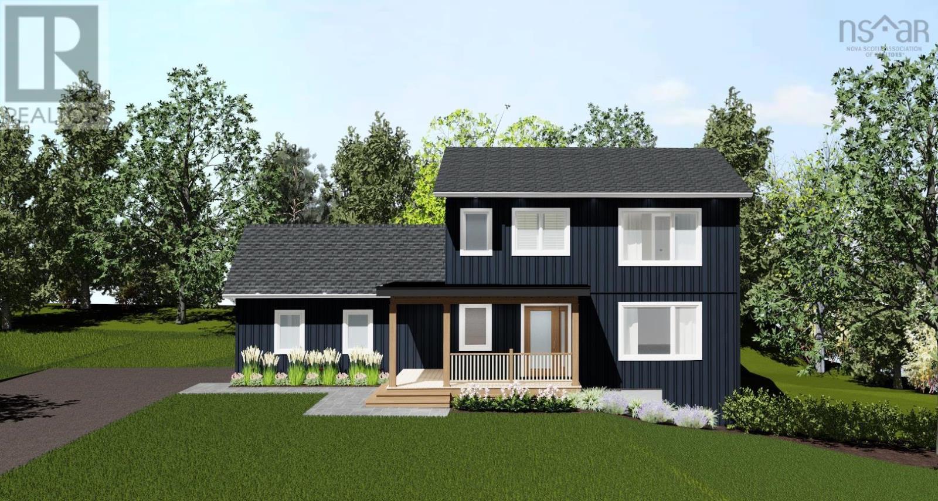Free account required
Unlock the full potential of your property search with a free account! Here's what you'll gain immediate access to:
- Exclusive Access to Every Listing
- Personalized Search Experience
- Favorite Properties at Your Fingertips
- Stay Ahead with Email Alerts
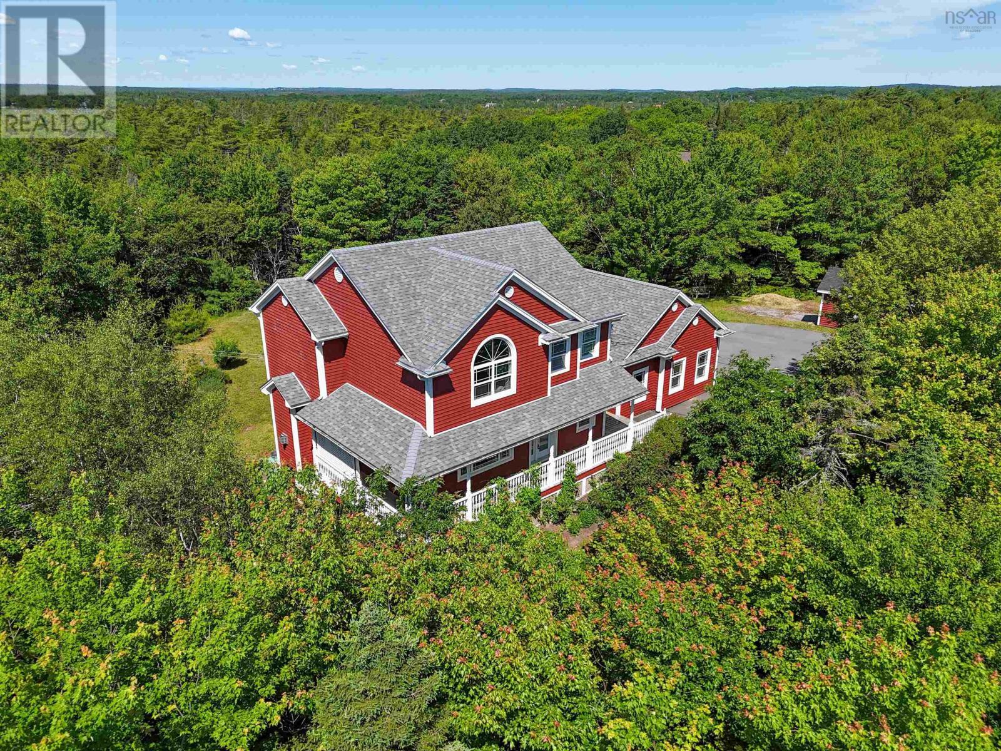
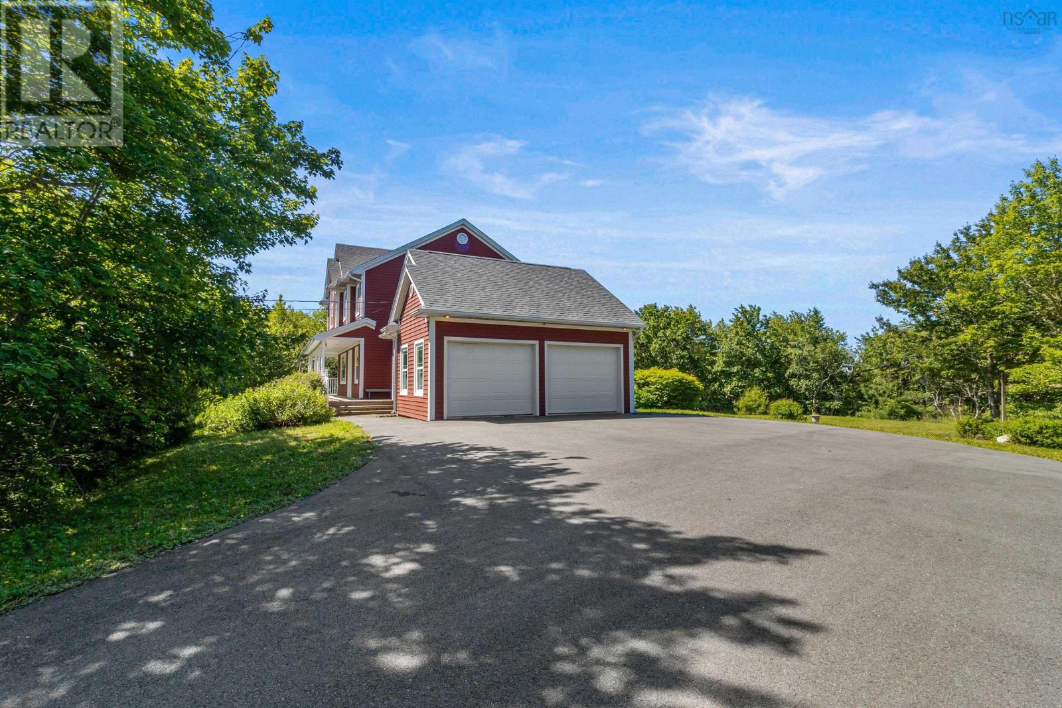
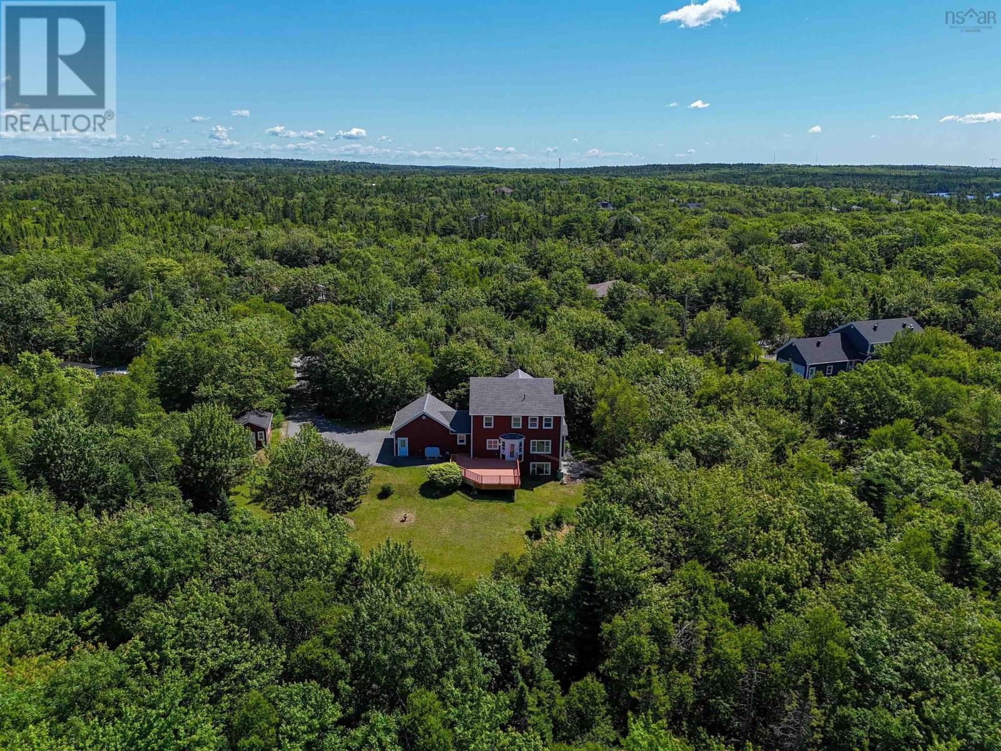
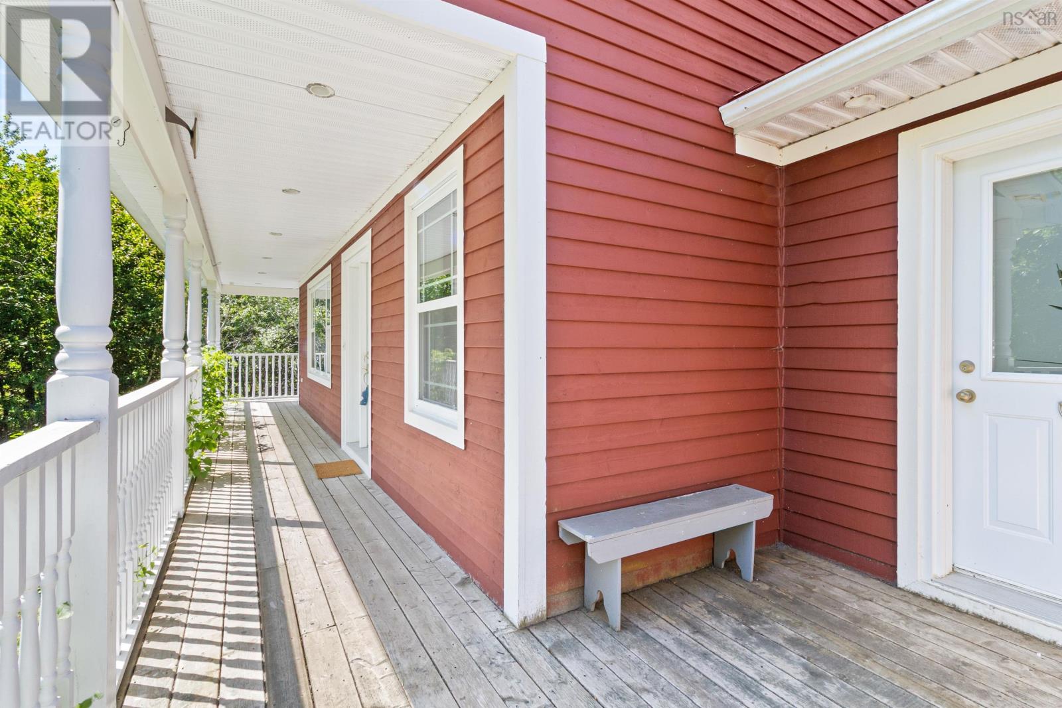
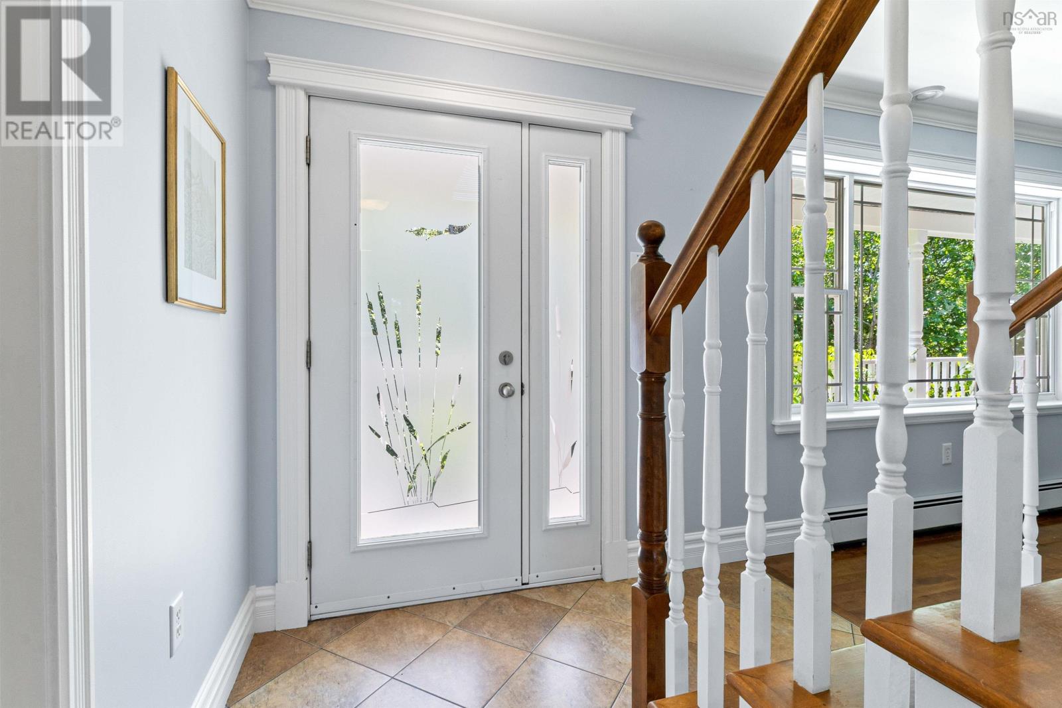
$825,000
41 Hawkins Drive
Hubley, Nova Scotia, Nova Scotia, B3Z1B6
MLS® Number: 202516352
Property description
Discover this beautifully maintained two-storey, 4 bed, 3.5 bath home nestled on a private lot in the sought-after community of Cambrian's Cove in Hubley, Nova Scotia. Perfect for families or those seeking a peaceful lifestyle, this property combines comfort, functionality, and outdoor living at its best. The extremely private lot is completely tree lined and backs on to a green belt. A paved driveway takes you right up to the double attached garage and a welcoming veranda. Note the brand new roof shingles (June 2025)! The main level features a welcoming large mudroom, a formal dining area, and a bright office space, ideal for working from home or studying. The modern kitchen boasts an island and is open to an impressive family room complete with a propane fireplace, perfect for gathering with loved ones. Step outside onto the expansive deck, ideal for outdoor entertaining and enjoying the scenic surroundings. Upstairs, you'll find a spacious primary bedroom with a walk-in closet and a generous ensuite bath featuring a soaker tub. Two additional bedrooms, along with a full family bathroom, provide plenty of space for family and guests. The finished lower level offers the 4th bedroom, a 3rd full bath and a generous family room with walk-out access to the backyard. The community offers fantastic amenities such as tennis courts, a park, hiking and walking trails, and private beach access on the lake for residents, making it an ideal location for outdoor enthusiasts and families alike. Schedule your viewing today and experience all that this beautiful home and community have to offer!
Building information
Type
*****
Appliances
*****
Basement Development
*****
Basement Features
*****
Basement Type
*****
Constructed Date
*****
Construction Style Attachment
*****
Exterior Finish
*****
Fireplace Present
*****
Flooring Type
*****
Foundation Type
*****
Half Bath Total
*****
Size Interior
*****
Stories Total
*****
Total Finished Area
*****
Utility Water
*****
Land information
Acreage
*****
Amenities
*****
Landscape Features
*****
Sewer
*****
Size Irregular
*****
Size Total
*****
Rooms
Main level
Bath (# pieces 1-6)
*****
Laundry room
*****
Den
*****
Kitchen
*****
Living room
*****
Dining room
*****
Foyer
*****
Lower level
Utility room
*****
Recreational, Games room
*****
Den
*****
Bath (# pieces 1-6)
*****
Bedroom
*****
Second level
Bedroom
*****
Bedroom
*****
Bath (# pieces 1-6)
*****
Bath (# pieces 1-6)
*****
Other
*****
Primary Bedroom
*****
Main level
Bath (# pieces 1-6)
*****
Laundry room
*****
Den
*****
Kitchen
*****
Living room
*****
Dining room
*****
Foyer
*****
Lower level
Utility room
*****
Recreational, Games room
*****
Den
*****
Bath (# pieces 1-6)
*****
Bedroom
*****
Second level
Bedroom
*****
Bedroom
*****
Bath (# pieces 1-6)
*****
Bath (# pieces 1-6)
*****
Other
*****
Primary Bedroom
*****
Main level
Bath (# pieces 1-6)
*****
Laundry room
*****
Den
*****
Kitchen
*****
Living room
*****
Dining room
*****
Foyer
*****
Lower level
Utility room
*****
Recreational, Games room
*****
Den
*****
Bath (# pieces 1-6)
*****
Bedroom
*****
Second level
Bedroom
*****
Bedroom
*****
Courtesy of Keller Williams Select Realty
Book a Showing for this property
Please note that filling out this form you'll be registered and your phone number without the +1 part will be used as a password.
