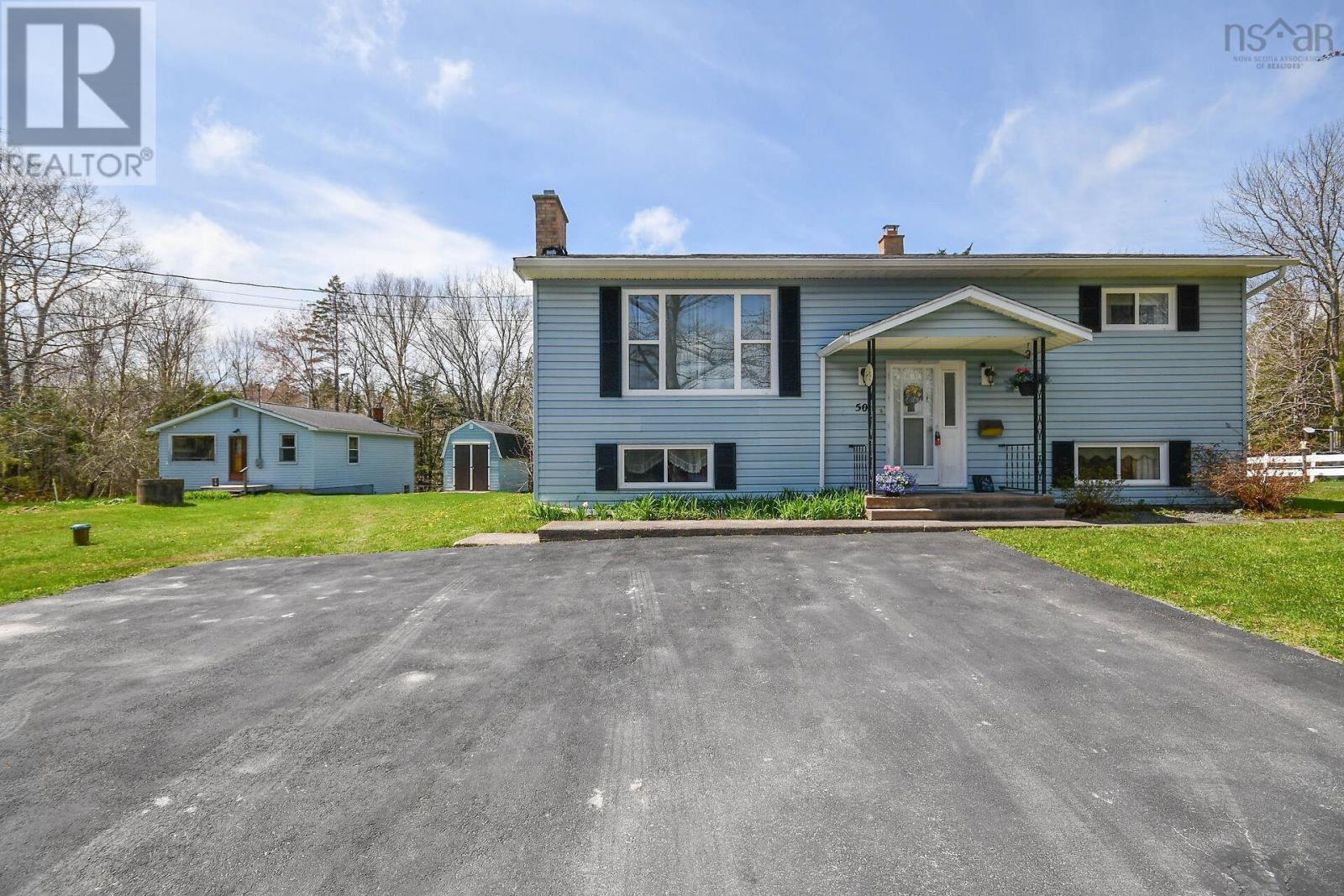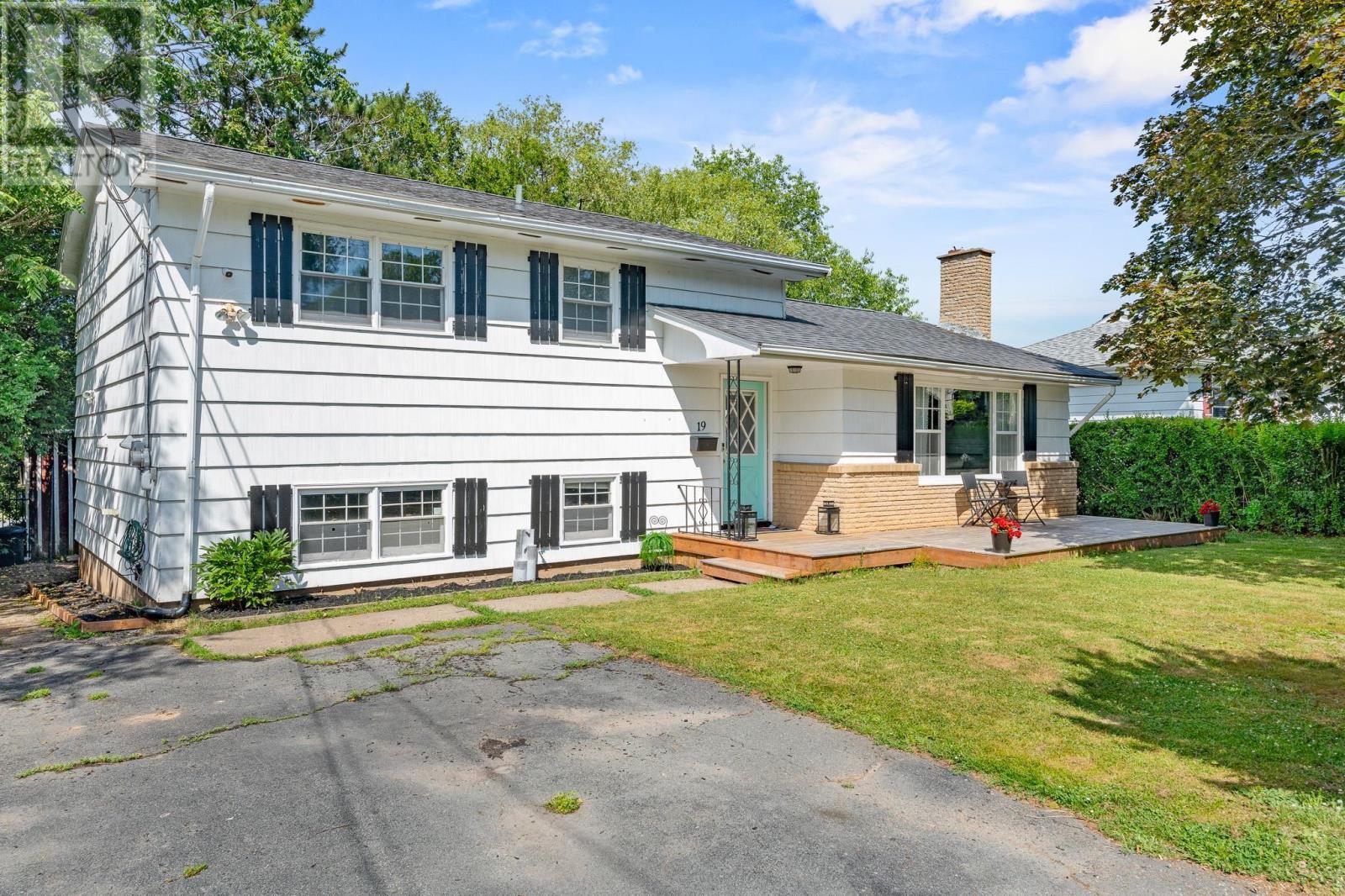Free account required
Unlock the full potential of your property search with a free account! Here's what you'll gain immediate access to:
- Exclusive Access to Every Listing
- Personalized Search Experience
- Favorite Properties at Your Fingertips
- Stay Ahead with Email Alerts





$539,900
58 Majestic Avenue
Beaver Bank, Nova Scotia, Nova Scotia, B4E3A5
MLS® Number: 202516515
Property description
Charming family home in Monarch Estates | 3+1 Bed | 2 bath | Modern Upgrades | Spacious Lot | Solar Power Welcome to your dream home in the heart of Monarch Estates, one of Beaver Banks most sought-after family-friendly neighbourhoods. Perfectly nestled on a quiet street and surrounded by mature trees, this beautifully updated split-entry home offers the best of both worlds a peaceful setting but just 20 minutes from downtown Halifax and Dartmouth. Step inside and fall in love with the bright open-concept main floor, where a professionally installed wood beam adds character and creates a seamless flow between the living room, dining area and brand new kitchen. The kitchen, fully renovated in 2025, features bright, modern cabinetry, stylish fixtures, and plenty of prep space for home cooks and entertainers alike. Enjoy new flooring throughout the home, freshly painted walls, new trim, and two completely updated bathrooms, including a spa-inspired main bath with a new soaker tub and surround (2024). This home offers 3 spacious bedrooms on the main level and a versatile lower level with a new fourth bedroom, a second full bath, laundry area, and an unfinished space, perfect for a workshop or home gym. Outside, enjoy the expansive, private backyard with a gazebo and firepit area, large back deck, and a new, wired 1.5-car garage (2021). Eco-conscious buyers will love the brand new 8.8 Kw solar panel system with 22 panels, reducing your energy bills while contributing to a greener future (2025). Additional upgrades include: new hot water boiler (2018), new furnace (2018), new front windows, refinished stairs & new railing, upgraded drywall in lower level, new built-in bookcase, and new electrical panel and masthead. This is your opportunity to raise your family in a safe and welcoming community, close to excellent schools, recreation centres,, and sports facilities, all while enjoying the serenity nature in your own backyard. Book your viewing before it's sold!
Building information
Type
*****
Age
*****
Appliances
*****
Construction Style Attachment
*****
Exterior Finish
*****
Flooring Type
*****
Foundation Type
*****
Half Bath Total
*****
Size Interior
*****
Stories Total
*****
Total Finished Area
*****
Utility Water
*****
Land information
Amenities
*****
Landscape Features
*****
Sewer
*****
Size Irregular
*****
Size Total
*****
Rooms
Main level
Bath (# pieces 1-6)
*****
Kitchen
*****
Bedroom
*****
Bedroom
*****
Bedroom
*****
Dining room
*****
Living room
*****
Lower level
Other
*****
Bedroom
*****
Laundry room
*****
Utility room
*****
Family room
*****
Bath (# pieces 1-6)
*****
Courtesy of Exit Real Estate Professionals
Book a Showing for this property
Please note that filling out this form you'll be registered and your phone number without the +1 part will be used as a password.









