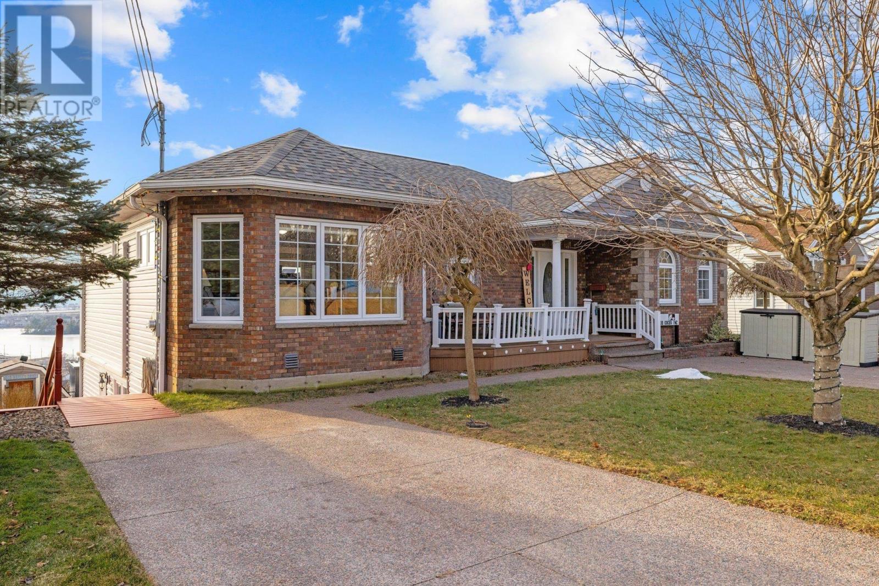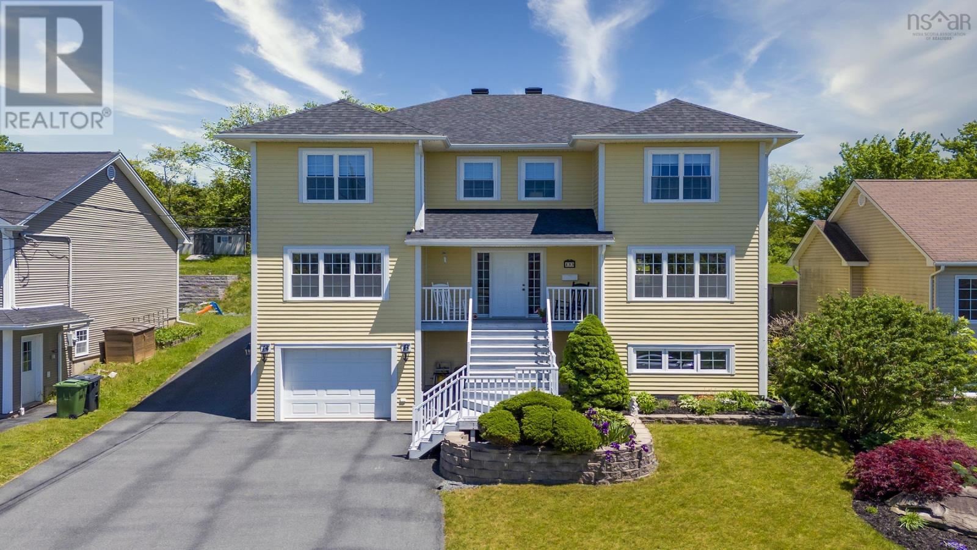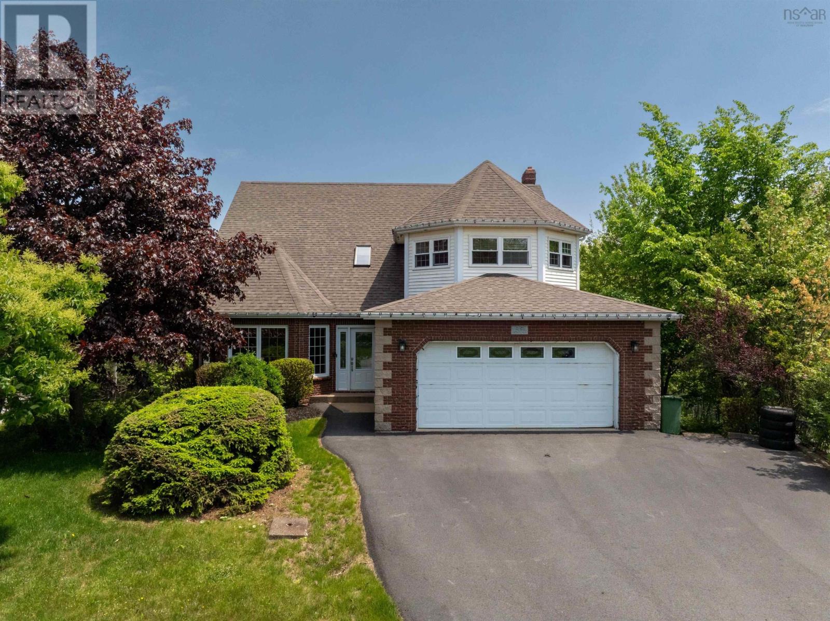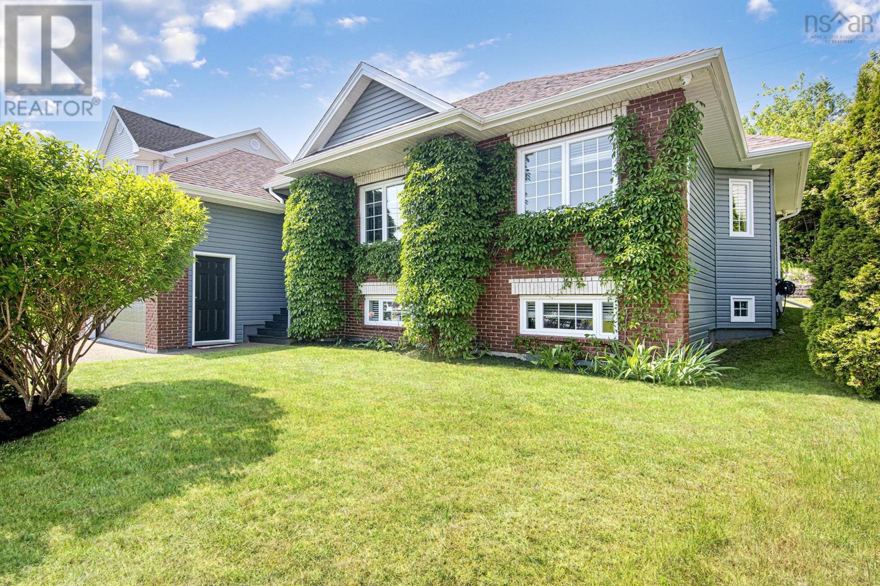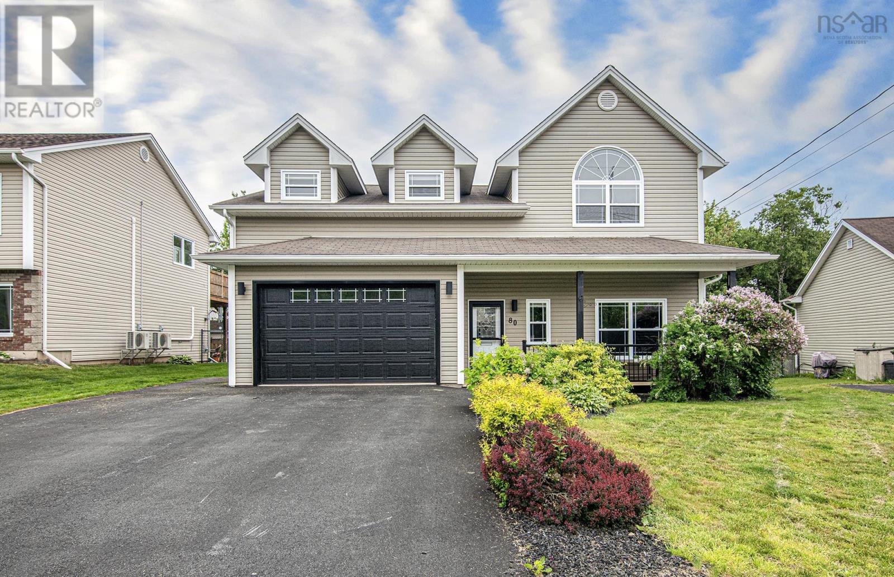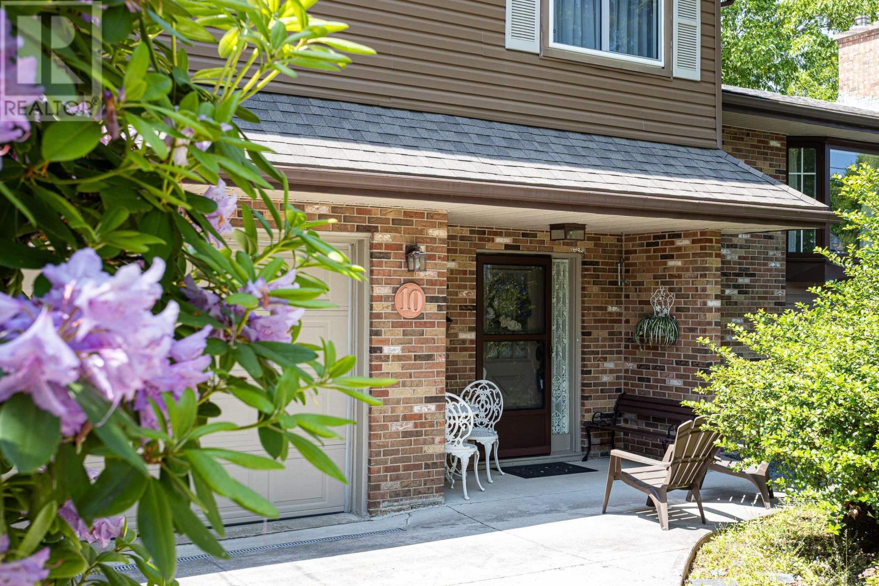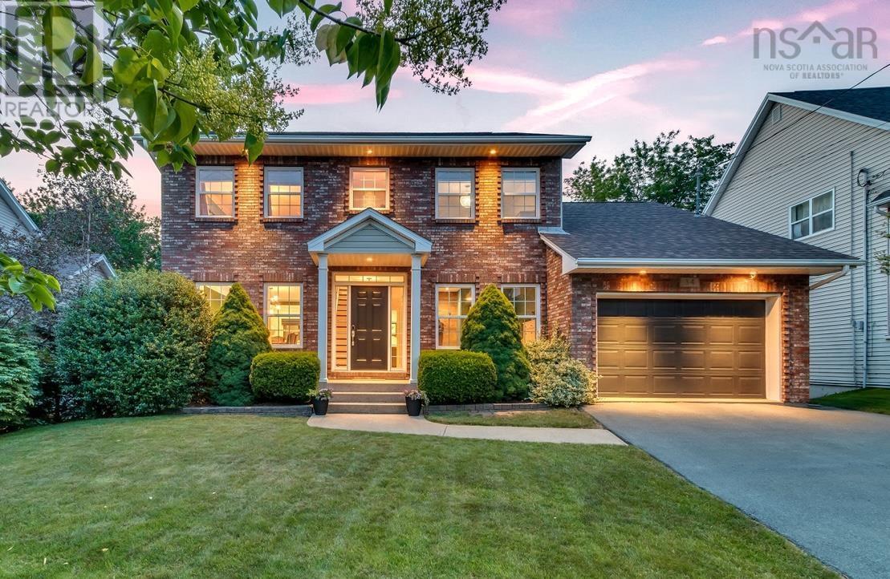Free account required
Unlock the full potential of your property search with a free account! Here's what you'll gain immediate access to:
- Exclusive Access to Every Listing
- Personalized Search Experience
- Favorite Properties at Your Fingertips
- Stay Ahead with Email Alerts
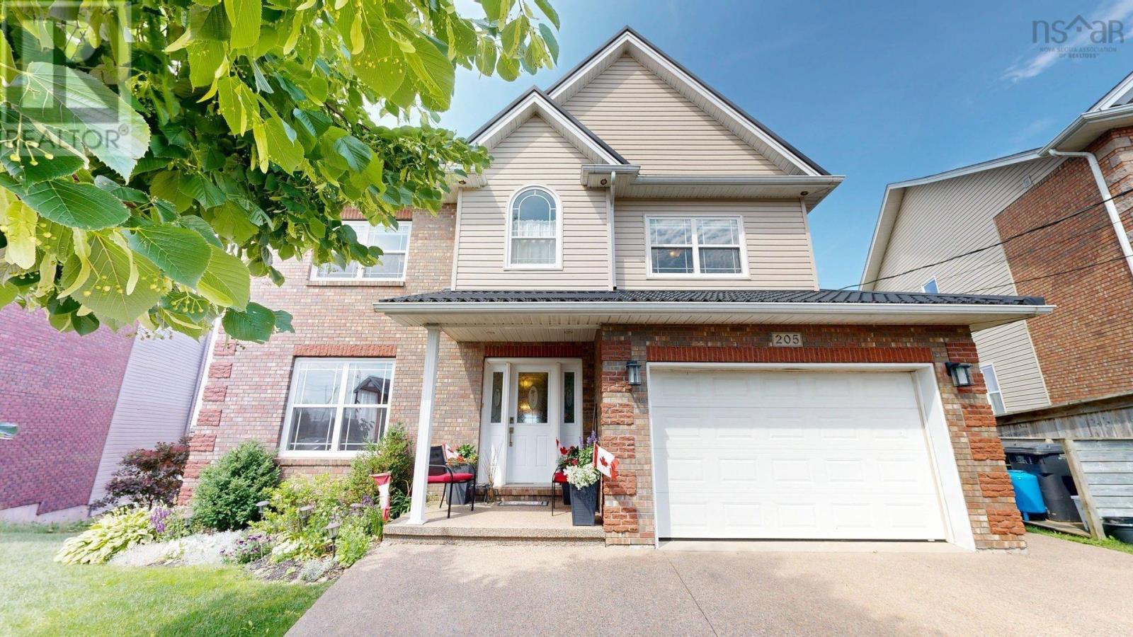
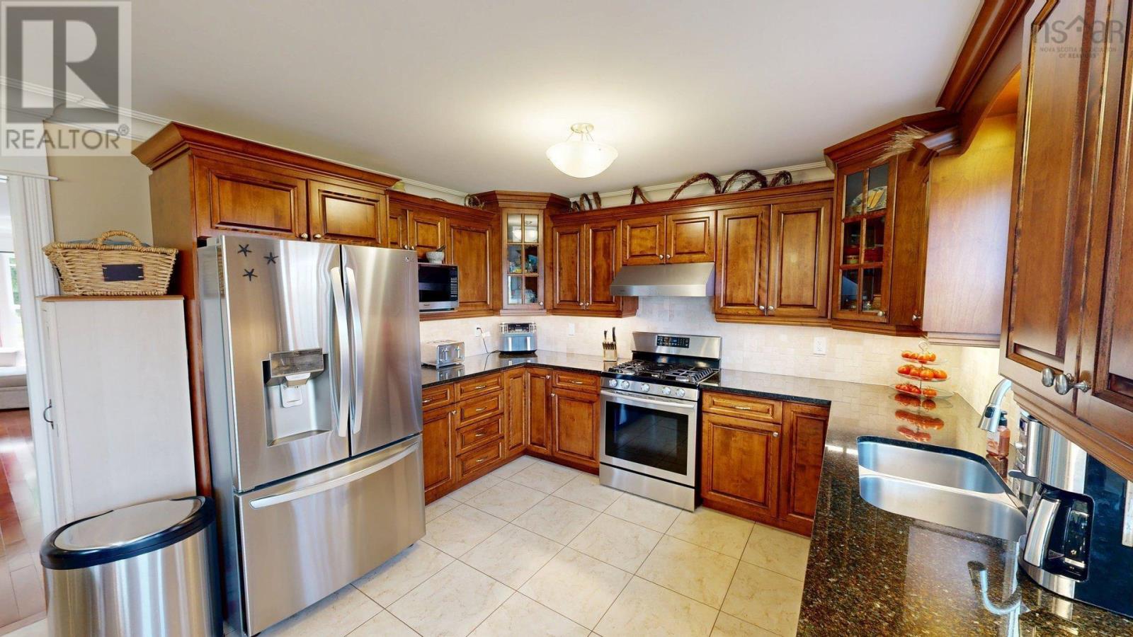
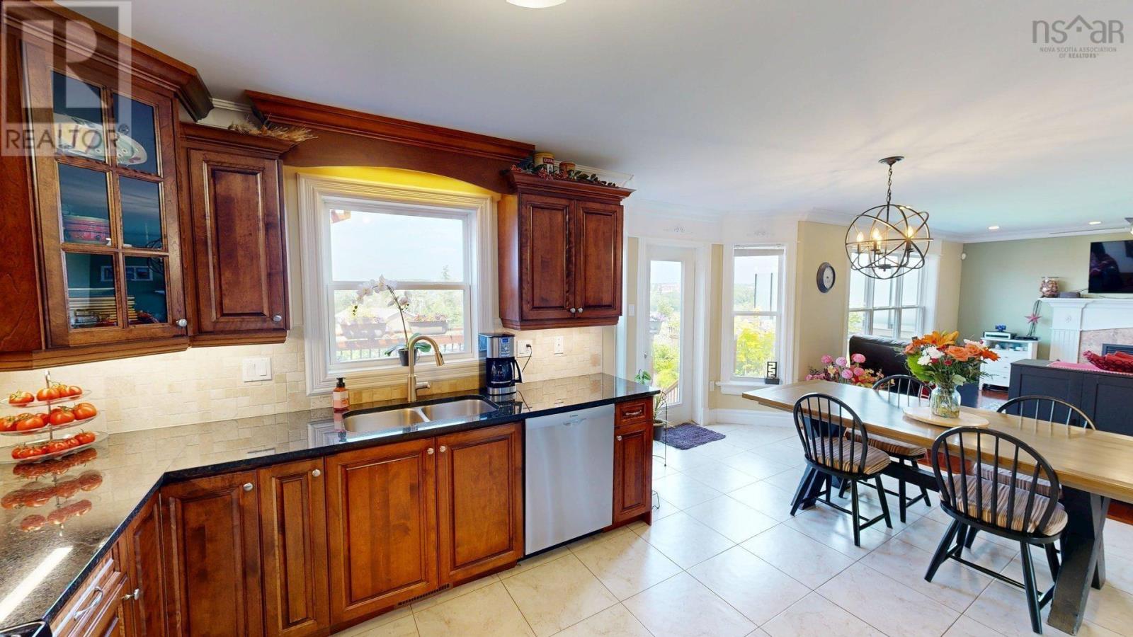
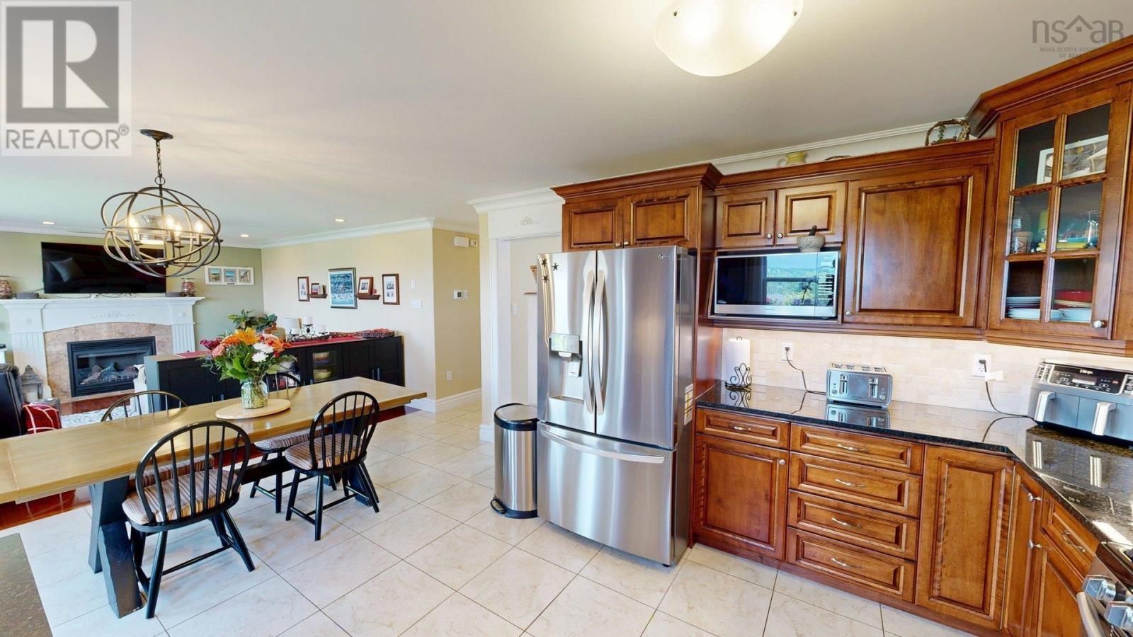
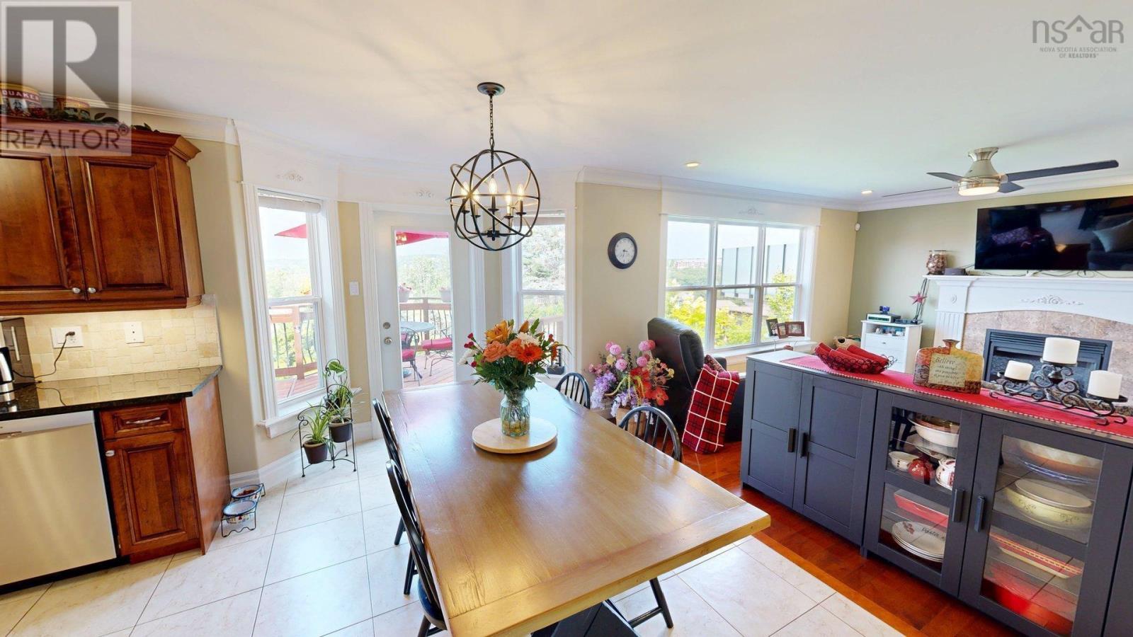
$874,900
205 Lindenwood Terrace
Dartmouth, Nova Scotia, Nova Scotia, B2W0B2
MLS® Number: 202517068
Property description
This truly magnificent two storey home with five-bedrooms, three full and one-half bathrooms, is located in a very sought-after area of Russel Lake West. Nestled on a large 9,000 square foot lot with a fully fenced back yard that features an upper deck, lower covered deck and spectacular landscaping that has transformed this property into a park like setting you, your family and your guests are sure to love. Everywhere you look inside and out it is obvious this home was built by true craftsmen using the best quality materials and that it has been meticulously maintained by its owners. The main level features a large open concept kitchen with a ton of rich looking hardwood cabinets, granite countertops, stainless steel appliances, dining nook with walkout to the upper rear deck that overlooks a park like back yard with a wide variety of trees, shrubs, flowering perennials and fruit including raspberries, blackberries and blueberries to name a few. The main level living room features hardwood floors, natural gas fireplace and an abundance of large windows that provide a ton of natural light. There is also an open concept formal dining to family room, conveniently located two-piece powder room and access door to the garage. The upper level features a huge primary bedroom with walk-in closet and five-piece ensuite bath with double sinks, a large corner waterjet tub and stand-alone shower big enough for two. Three other good-sized bedrooms, the main four-piece bath and conveniently located laundry room complete this level. The lower level features an expansive recreation room, the fifth bedroom, the third full bath and a walkout to the lower level covered rear deck. There is a long list of recent updates and upgrades that is available on request and includes a top-quality metal roof (Nov 2020) with transferable warranty. All the amenities you need are just walking distance away. Do not delay, view the 3D Virtual Tour or call your agent to book a private viewing today.
Building information
Type
*****
Appliances
*****
Basement Development
*****
Basement Features
*****
Basement Type
*****
Constructed Date
*****
Construction Style Attachment
*****
Cooling Type
*****
Exterior Finish
*****
Fireplace Present
*****
Flooring Type
*****
Foundation Type
*****
Half Bath Total
*****
Size Interior
*****
Stories Total
*****
Total Finished Area
*****
Utility Water
*****
Land information
Amenities
*****
Landscape Features
*****
Sewer
*****
Size Irregular
*****
Size Total
*****
Rooms
Main level
Primary Bedroom
*****
Bath (# pieces 1-6)
*****
Mud room
*****
Foyer
*****
Family room
*****
Dining room
*****
Living room
*****
Dining nook
*****
Kitchen
*****
Basement
Utility room
*****
Bath (# pieces 1-6)
*****
Bedroom
*****
Recreational, Games room
*****
Second level
Laundry room
*****
Bath (# pieces 1-6)
*****
Bedroom
*****
Bedroom
*****
Bedroom
*****
Ensuite (# pieces 2-6)
*****
Main level
Primary Bedroom
*****
Bath (# pieces 1-6)
*****
Mud room
*****
Foyer
*****
Family room
*****
Dining room
*****
Living room
*****
Dining nook
*****
Kitchen
*****
Basement
Utility room
*****
Bath (# pieces 1-6)
*****
Bedroom
*****
Recreational, Games room
*****
Second level
Laundry room
*****
Bath (# pieces 1-6)
*****
Bedroom
*****
Bedroom
*****
Bedroom
*****
Ensuite (# pieces 2-6)
*****
Courtesy of Royal LePage Anchor Realty
Book a Showing for this property
Please note that filling out this form you'll be registered and your phone number without the +1 part will be used as a password.
