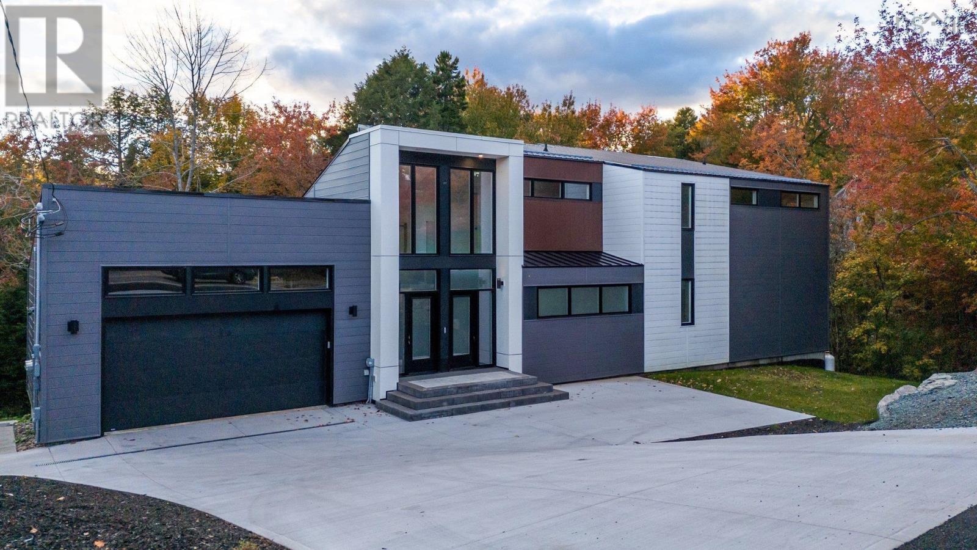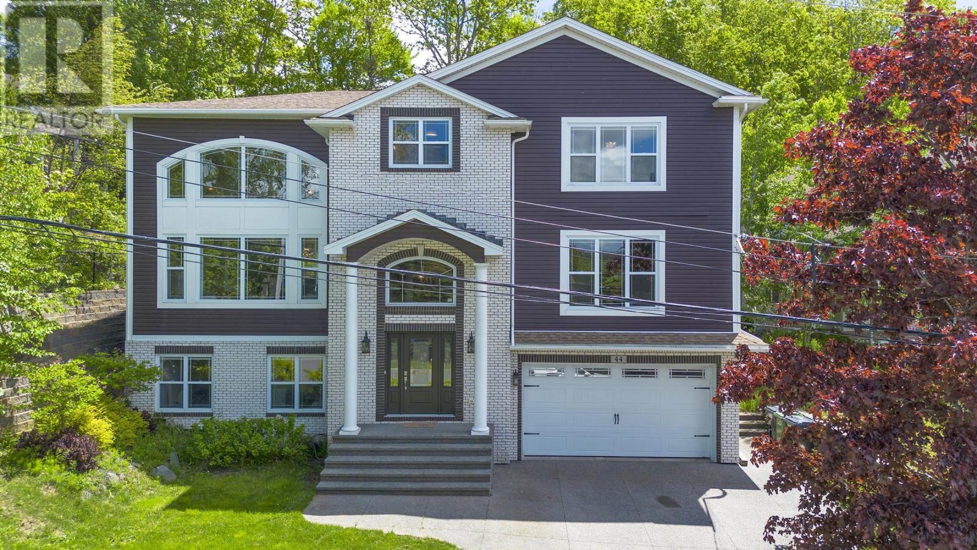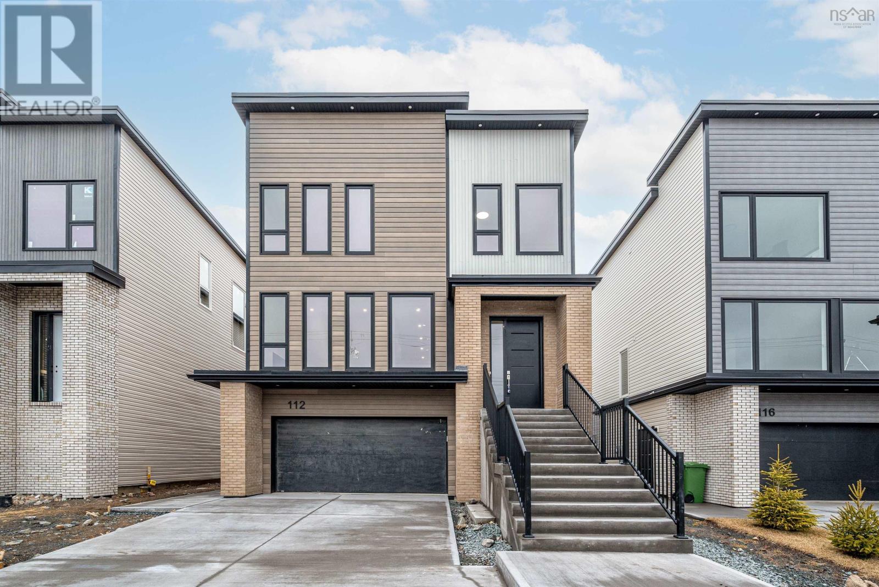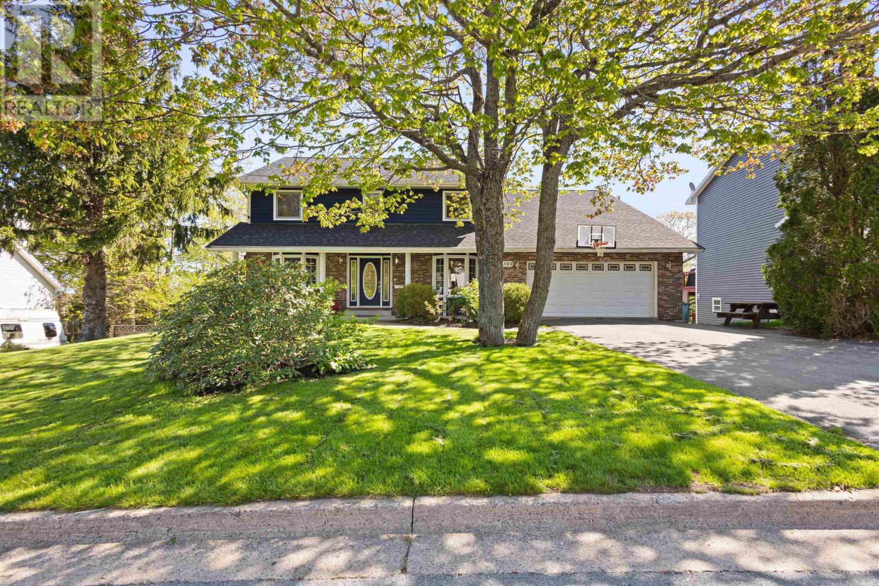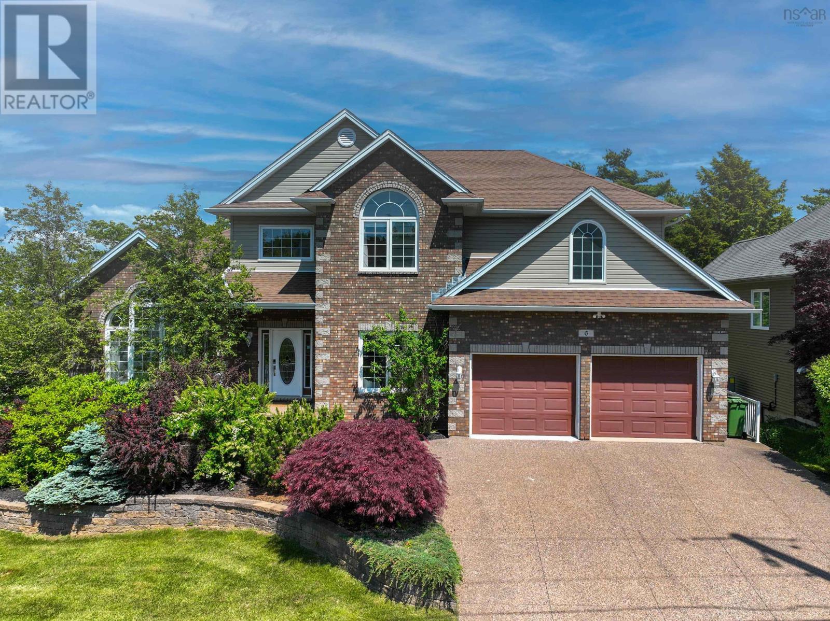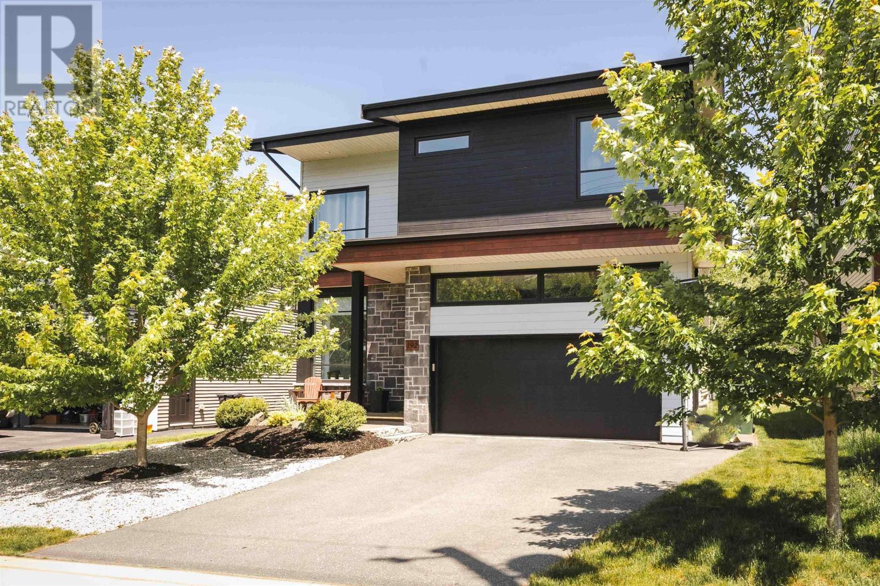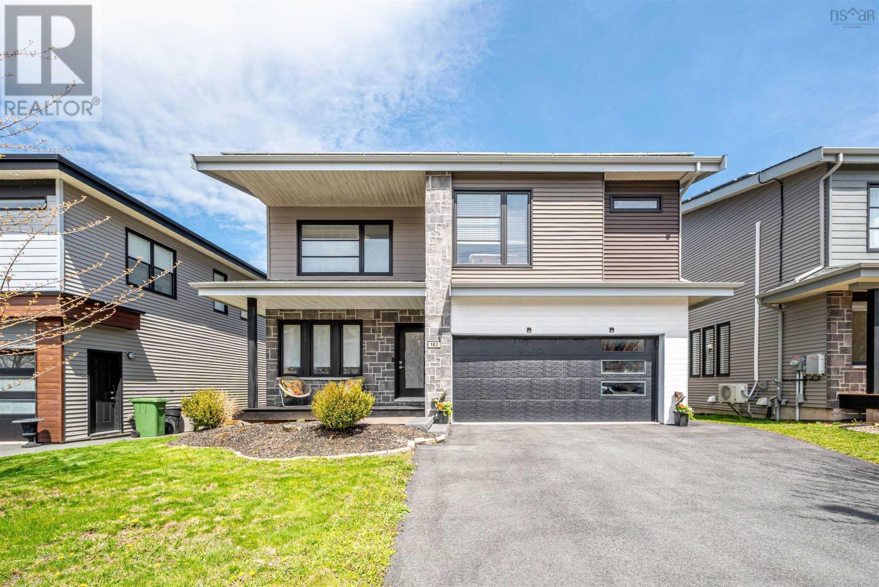Free account required
Unlock the full potential of your property search with a free account! Here's what you'll gain immediate access to:
- Exclusive Access to Every Listing
- Personalized Search Experience
- Favorite Properties at Your Fingertips
- Stay Ahead with Email Alerts
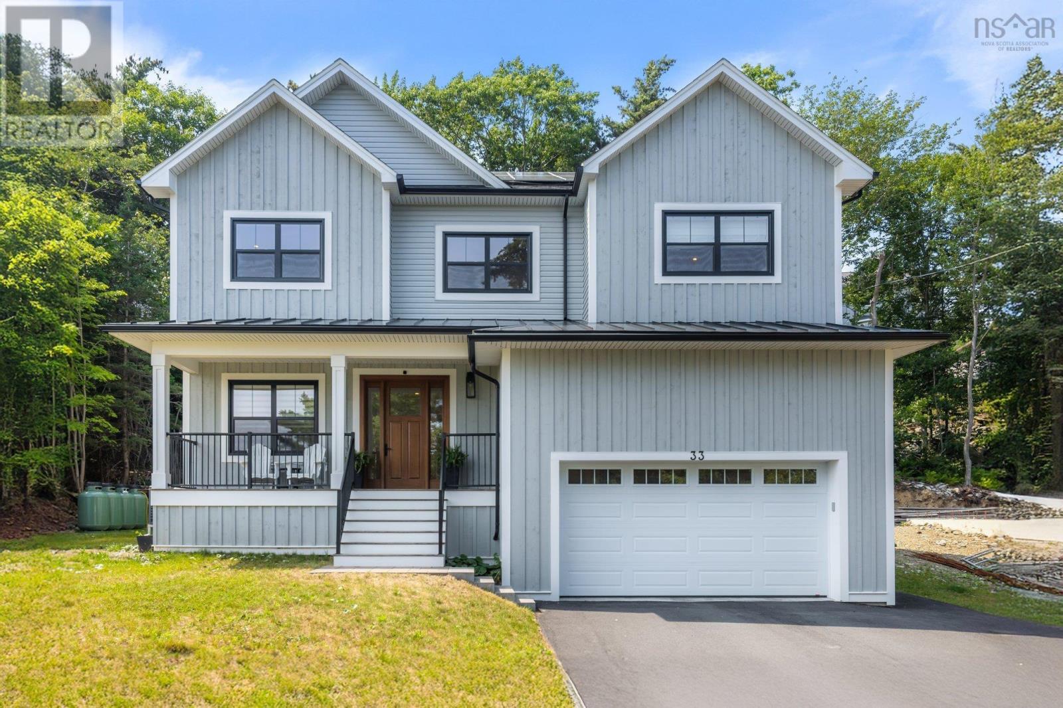
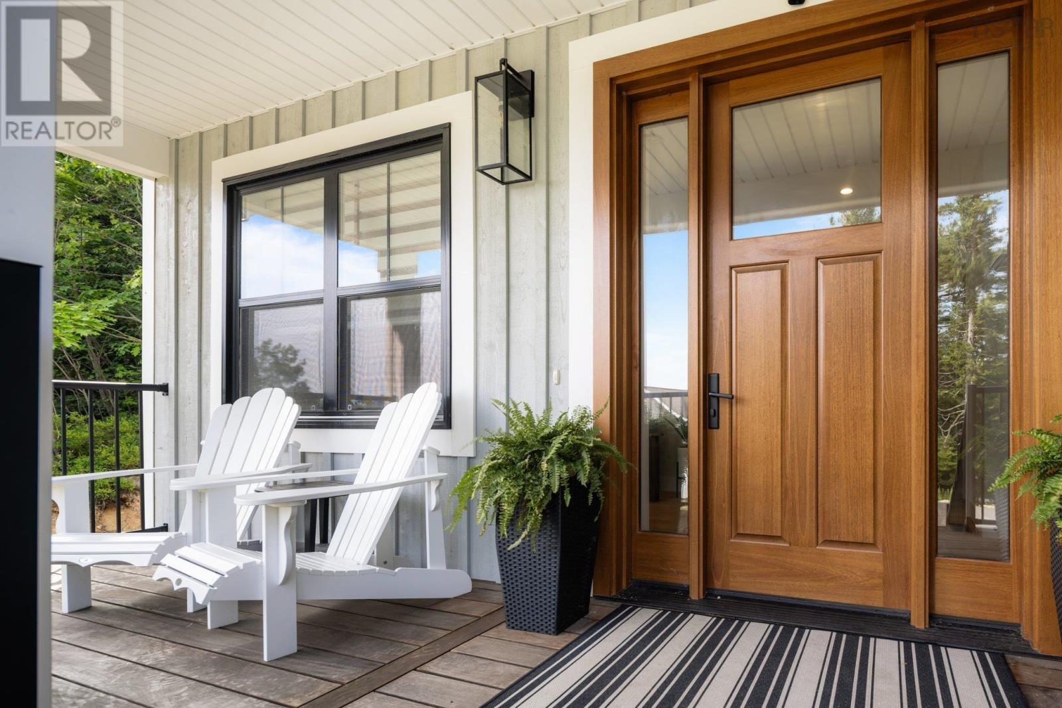
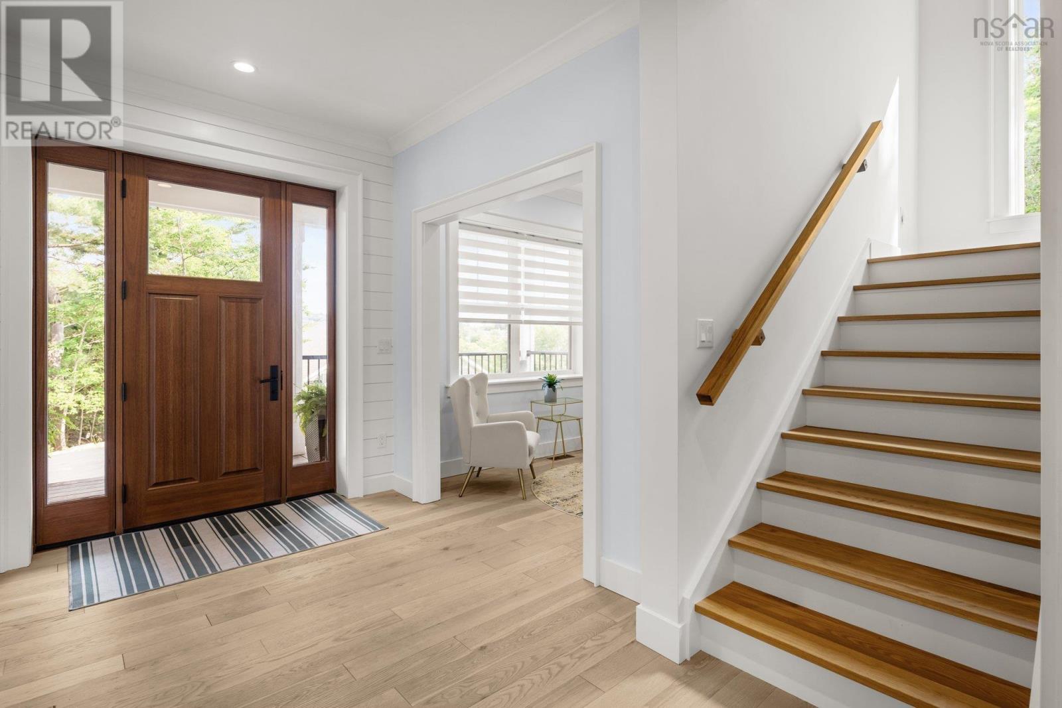
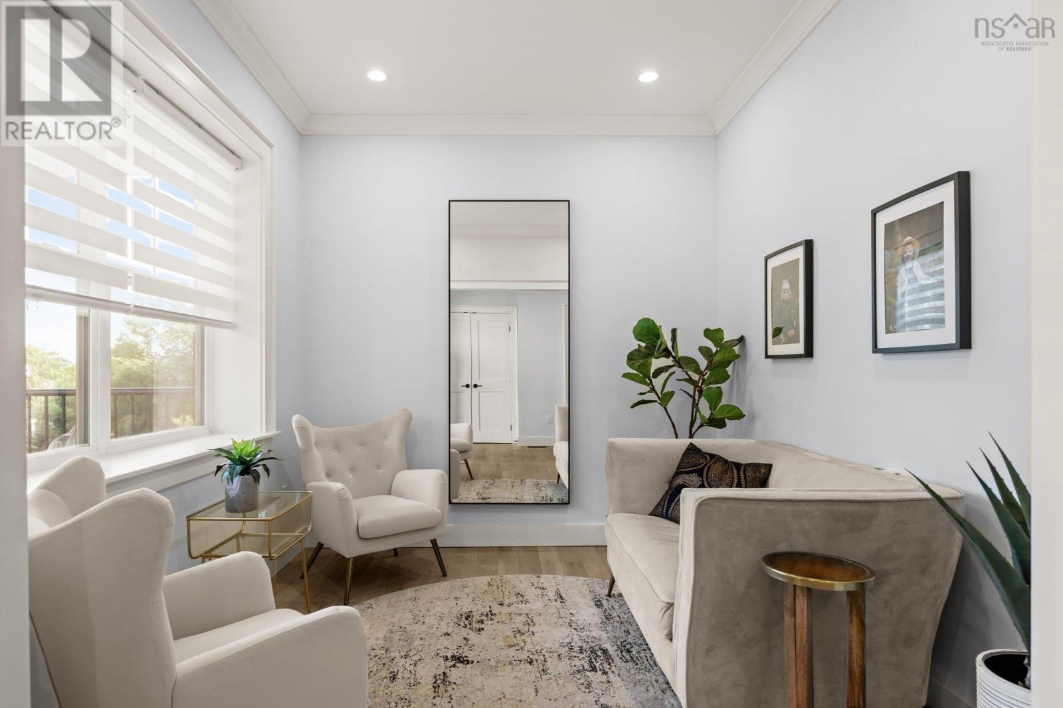
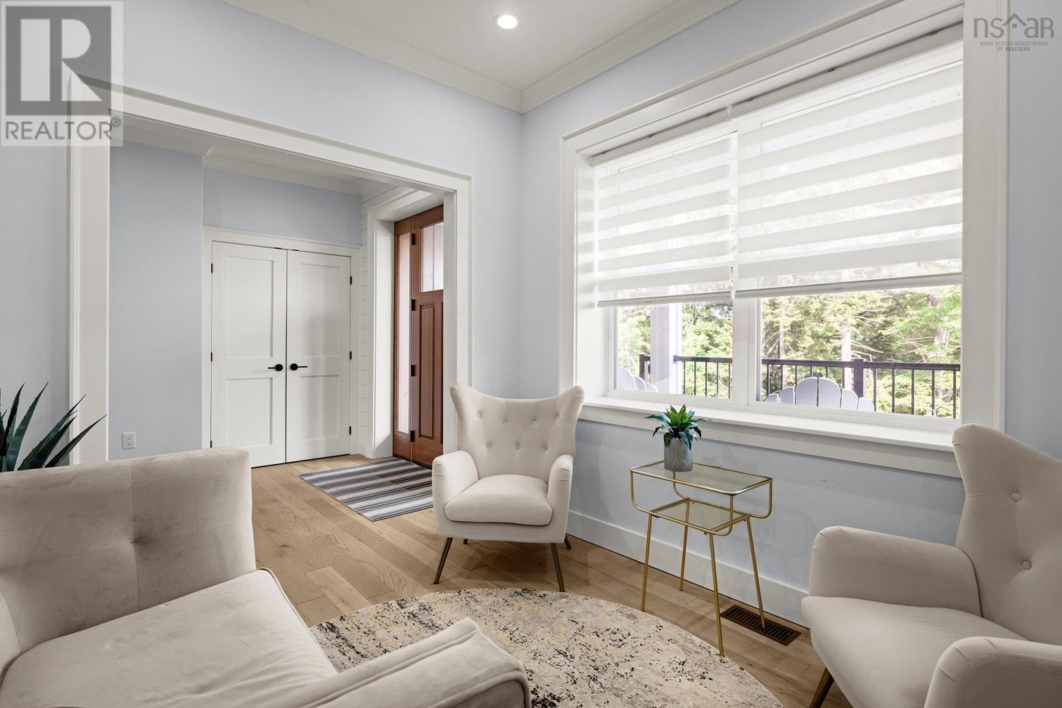
$1,199,000
33 Rowledge Lane
Bedford, Nova Scotia, Nova Scotia, B4A0J6
MLS® Number: 202517091
Property description
Get ready to be impressed! This absolutely stunning two-storey home is tucked away at the end of a private lanequiet, private, and walking distance to all amenities. A fully custom build with no detail overlooked. The main floor features a spacious foyer, a bright den or office, a stylish 2-piece bath, access to the double garage, and a beautiful open-concept living space. The living room includes a cozy propane fireplace, the dining area offers a walkout to the patio, and the custom kitchen is a showpiececomplete with high-end appliances and a walk-in pantry. Upstairs, youll find three generous bedrooms, a full laundry room, a main bath with triple-sink vanity, and a gorgeous primary suite with vaulted ceilings, exposed wood beams, a 5-piece ensuite, and a walk-in closet with a skylight for natural light. The lower level adds even more value with a large rec room, exercise area, full bath, fifth bedroom, utility room, and storage. Built with efficiency in mindICF construction from the footings to the roofline, solar panels, in-floor heat, and a ducted heat pump keep comfort high and energy costs low. Book your private showing todaythis one is a must-see!
Building information
Type
*****
Constructed Date
*****
Construction Style Attachment
*****
Cooling Type
*****
Exterior Finish
*****
Fireplace Present
*****
Flooring Type
*****
Half Bath Total
*****
Size Interior
*****
Stories Total
*****
Total Finished Area
*****
Utility Water
*****
Land information
Amenities
*****
Landscape Features
*****
Sewer
*****
Size Irregular
*****
Size Total
*****
Rooms
Main level
Bath (# pieces 1-6)
*****
Dining room
*****
Kitchen
*****
Living room
*****
Den
*****
Foyer
*****
Lower level
Storage
*****
Utility room
*****
Bedroom
*****
Bath (# pieces 1-6)
*****
Recreational, Games room
*****
Second level
Bedroom
*****
Bedroom
*****
Bedroom
*****
Bath (# pieces 1-6)
*****
Laundry / Bath
*****
Ensuite (# pieces 2-6)
*****
Primary Bedroom
*****
Main level
Bath (# pieces 1-6)
*****
Dining room
*****
Kitchen
*****
Living room
*****
Den
*****
Foyer
*****
Lower level
Storage
*****
Utility room
*****
Bedroom
*****
Bath (# pieces 1-6)
*****
Recreational, Games room
*****
Second level
Bedroom
*****
Bedroom
*****
Bedroom
*****
Bath (# pieces 1-6)
*****
Laundry / Bath
*****
Ensuite (# pieces 2-6)
*****
Primary Bedroom
*****
Main level
Bath (# pieces 1-6)
*****
Dining room
*****
Kitchen
*****
Living room
*****
Den
*****
Foyer
*****
Lower level
Storage
*****
Utility room
*****
Bedroom
*****
Bath (# pieces 1-6)
*****
Recreational, Games room
*****
Second level
Bedroom
*****
Bedroom
*****
Bedroom
*****
Courtesy of Keller Williams Select Realty
Book a Showing for this property
Please note that filling out this form you'll be registered and your phone number without the +1 part will be used as a password.
