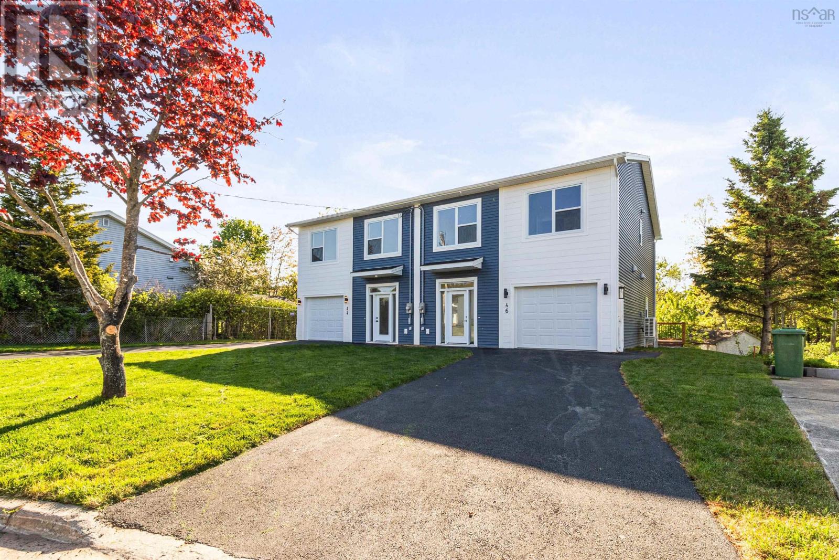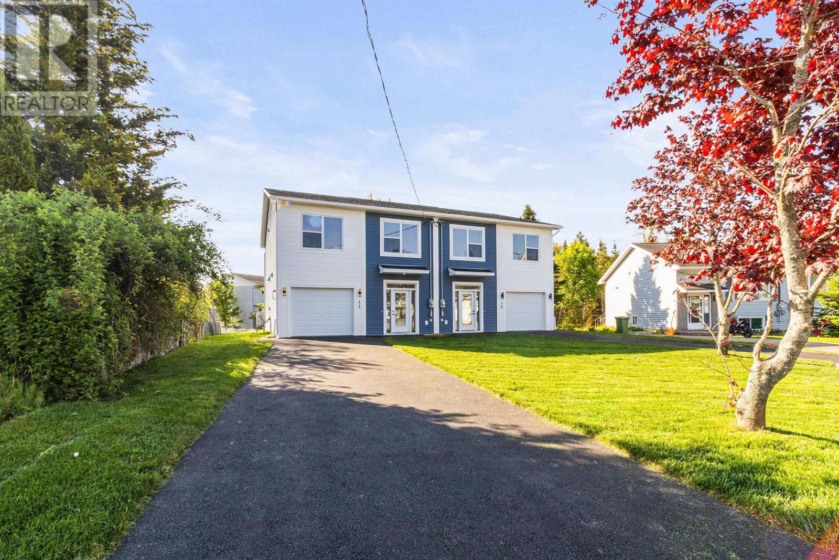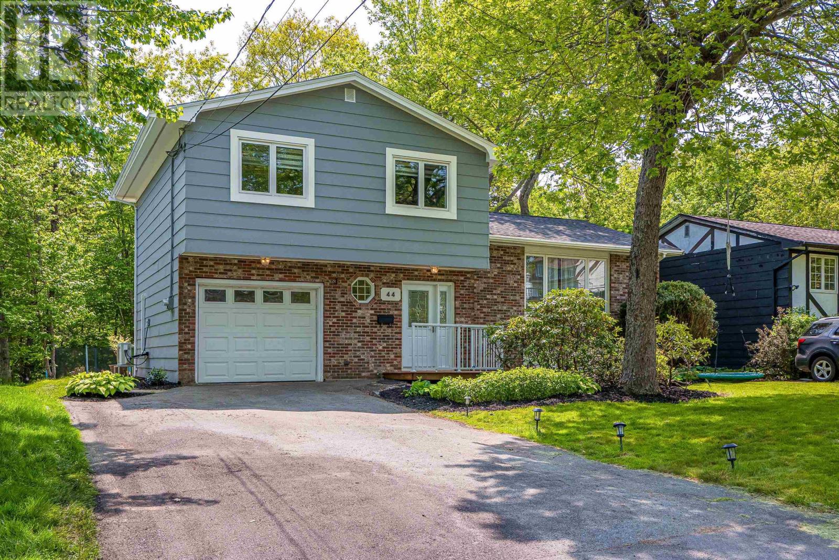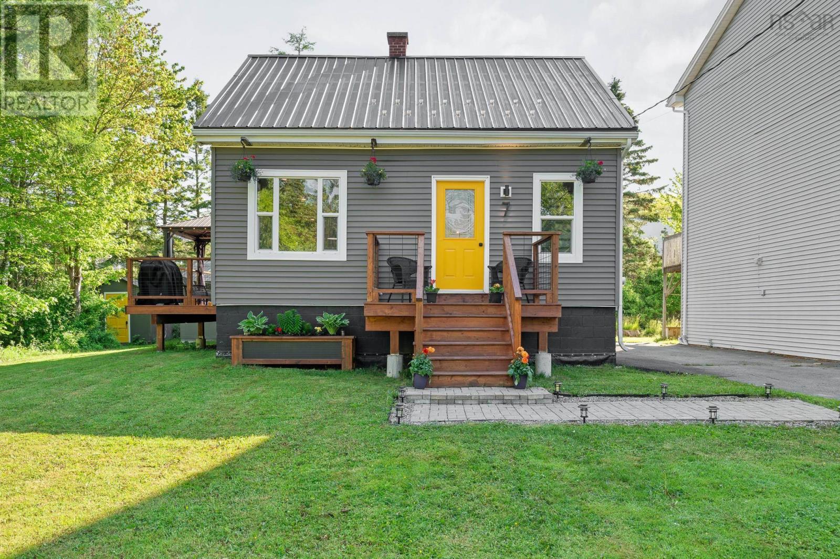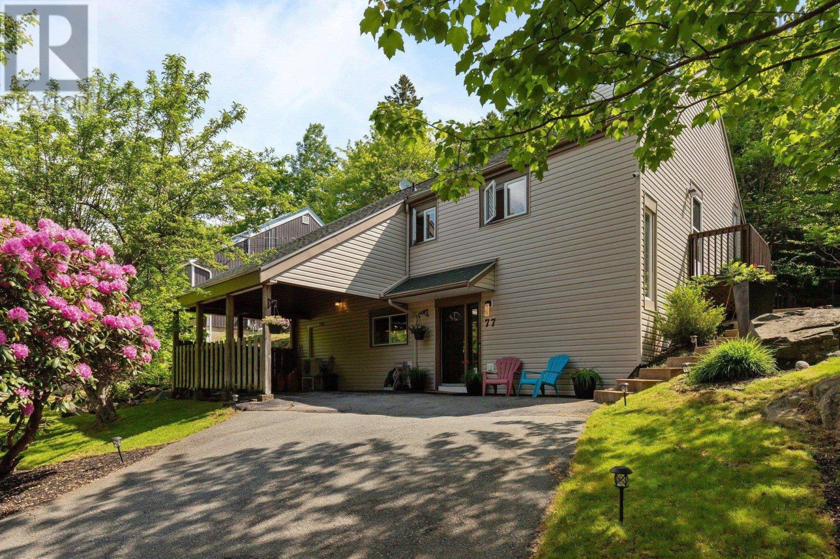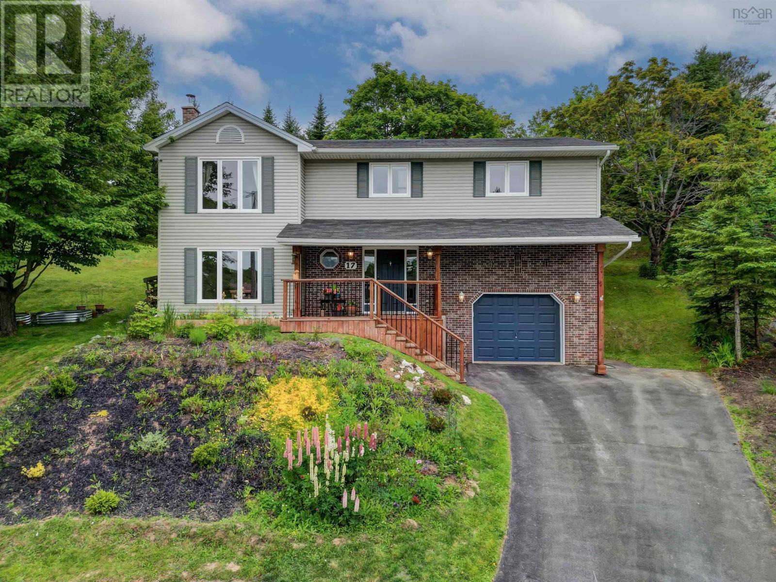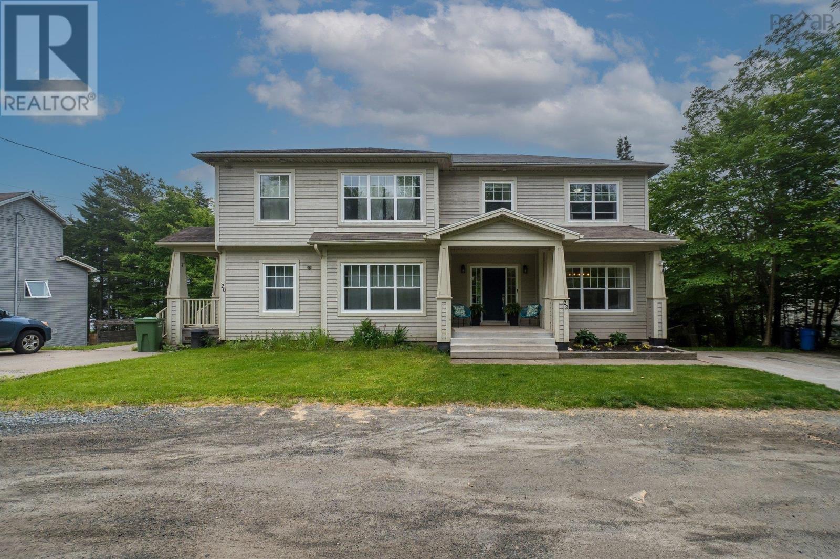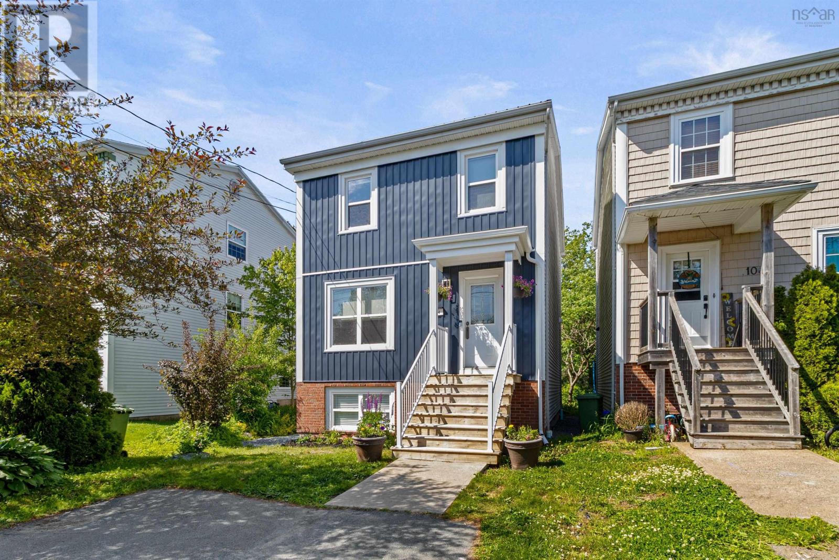Free account required
Unlock the full potential of your property search with a free account! Here's what you'll gain immediate access to:
- Exclusive Access to Every Listing
- Personalized Search Experience
- Favorite Properties at Your Fingertips
- Stay Ahead with Email Alerts
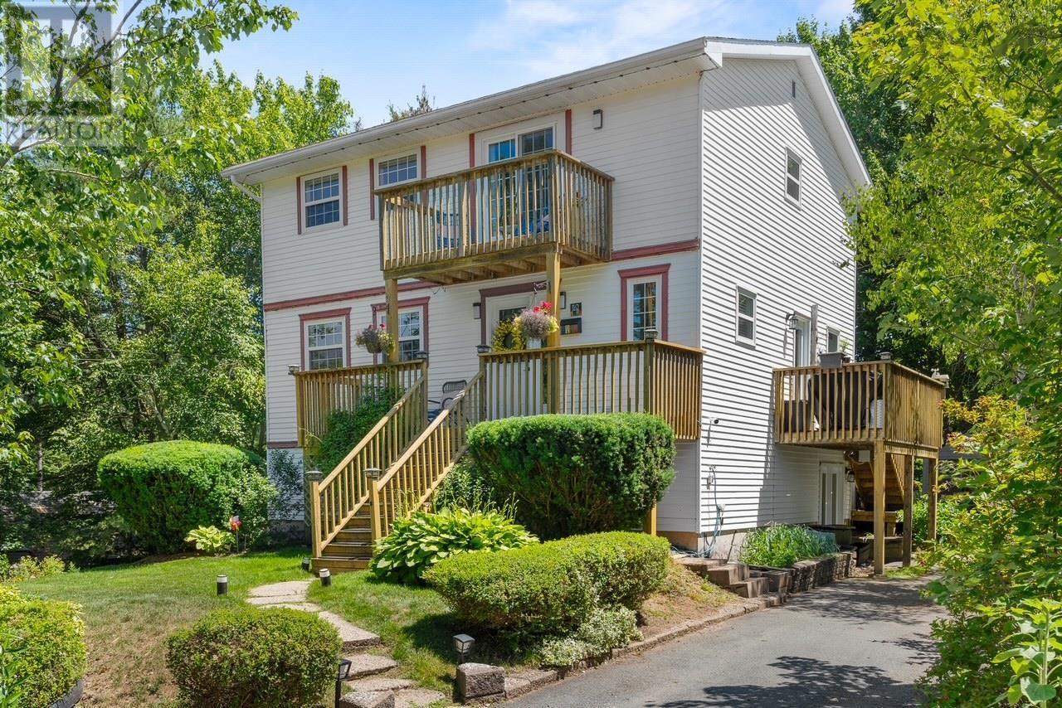
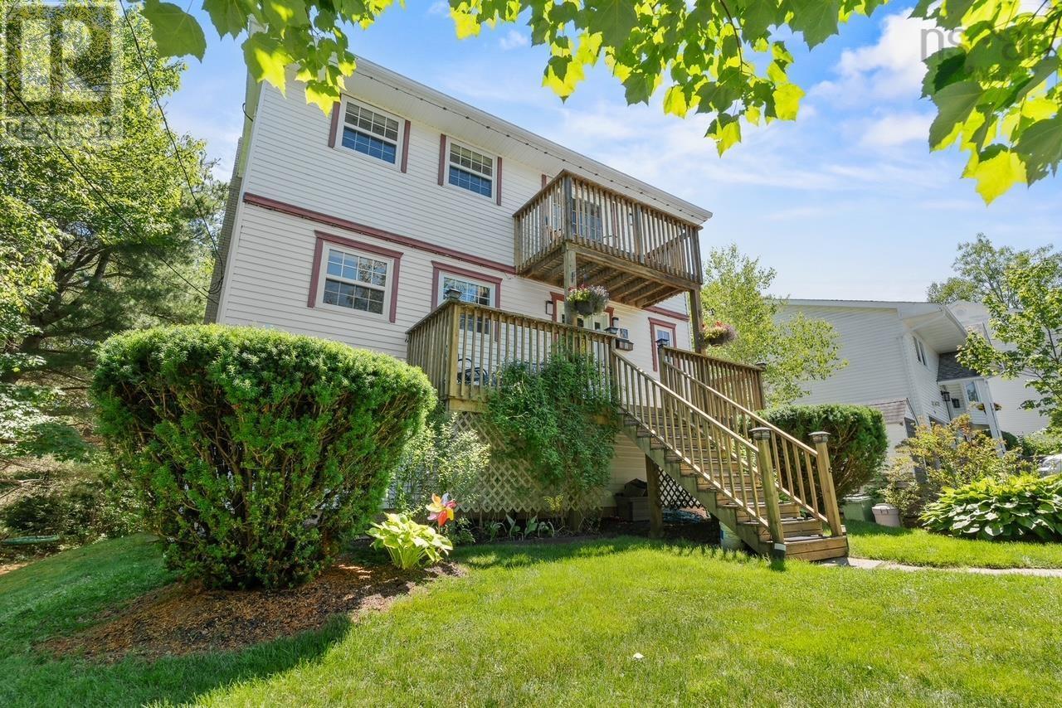
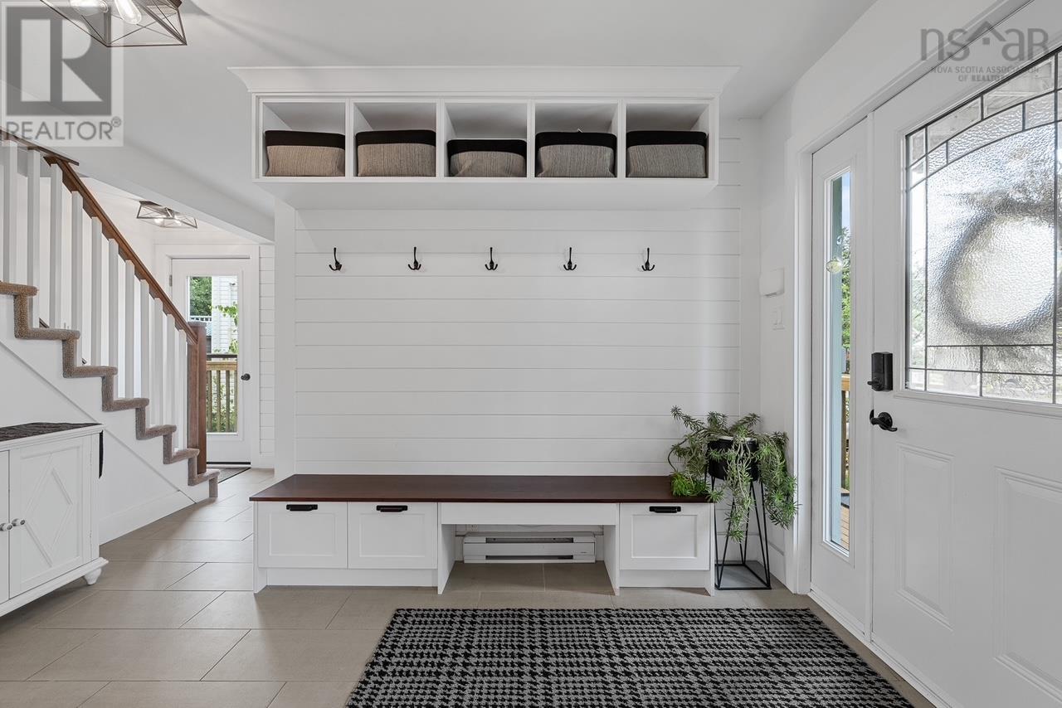
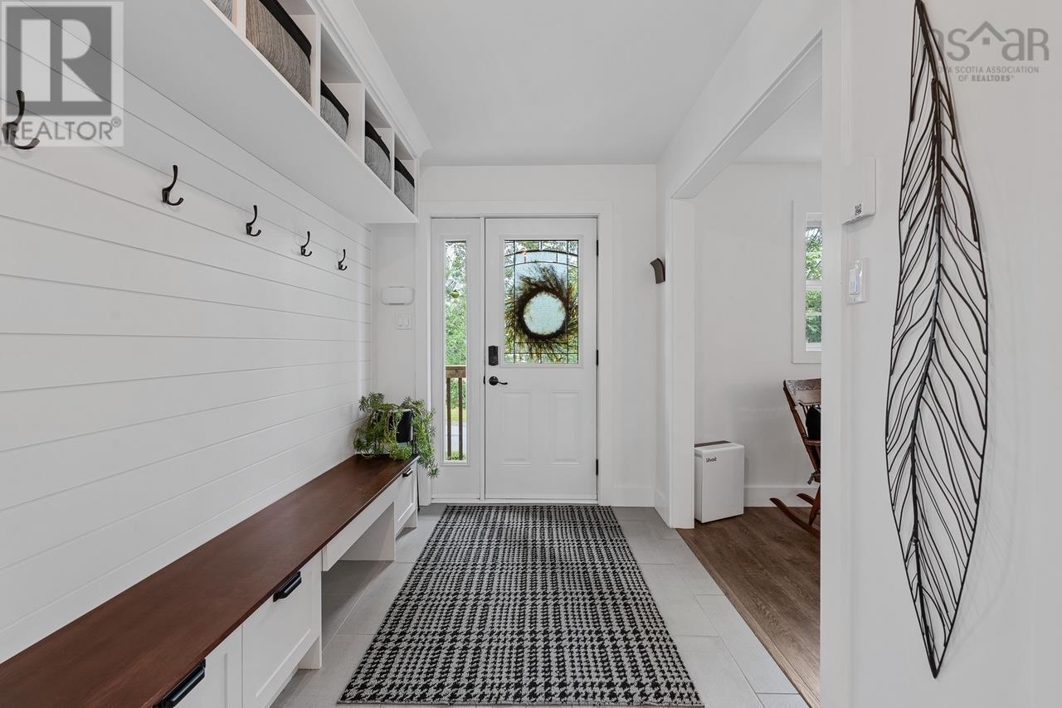
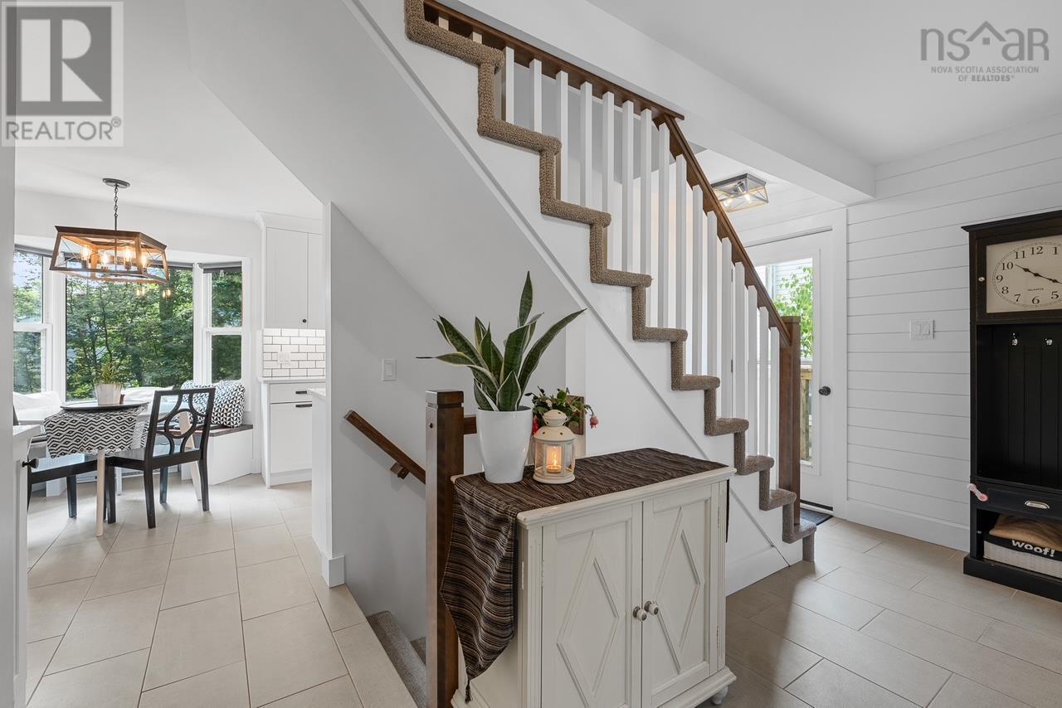
$599,900
50 Olive Avenue
Bedford, Nova Scotia, Nova Scotia, B4B1C8
MLS® Number: 202517175
Property description
Welcome to your upgraded sanctuary in the heart of the prestigious Peerless Subdivision where homes rarely hit the market. This beautifully renovated property offers the perfect blend of modern comfort, smart technology, and unbeatable location. Step inside to discover a fully revamped main level (2021), featuring an open-concept layout with a stunning new kitchen, all-new appliances, main-level laundry, and an inviting living space. Upstairs, you find three spacious bedrooms and an oversized, freshly renovated main bathroom. Comfort is at the forefront with ductless heat pumps on every level (2022) and solar panels (2023) that help cut energy bills in half. The home is also equipped with smart blinds, Ethernet wiring throughout, and a reinsulated attic for maximum efficiency. The lower level offers endless flexibility with its own separate entrance, a large rec room, den, full bath, and kitchenette make it ideal for extended family, a potential in-law suite, or a teenagers dream hideout. Other notable upgrades include newer windows and doors, a paved driveway, and a roof replaced in 2008. All this, just minutes from the Green Foot Energy Centre, CPA High School, West Bedford High, shopping, parks, and more. Homes like this in West Bedford don't come around often don't miss your chance to own in one of HRMs most desirable communities.
Building information
Type
*****
Appliances
*****
Constructed Date
*****
Construction Style Attachment
*****
Cooling Type
*****
Exterior Finish
*****
Flooring Type
*****
Foundation Type
*****
Half Bath Total
*****
Size Interior
*****
Stories Total
*****
Total Finished Area
*****
Utility Water
*****
Land information
Amenities
*****
Landscape Features
*****
Sewer
*****
Size Irregular
*****
Size Total
*****
Rooms
Main level
Dining nook
*****
Bath (# pieces 1-6)
*****
Dining room
*****
Kitchen
*****
Living room
*****
Foyer
*****
Lower level
Den
*****
Utility room
*****
Bath (# pieces 1-6)
*****
Recreational, Games room
*****
Kitchen
*****
Second level
Bath (# pieces 1-6)
*****
Bedroom
*****
Bedroom
*****
Primary Bedroom
*****
Main level
Dining nook
*****
Bath (# pieces 1-6)
*****
Dining room
*****
Kitchen
*****
Living room
*****
Foyer
*****
Lower level
Den
*****
Utility room
*****
Bath (# pieces 1-6)
*****
Recreational, Games room
*****
Kitchen
*****
Second level
Bath (# pieces 1-6)
*****
Bedroom
*****
Bedroom
*****
Primary Bedroom
*****
Main level
Dining nook
*****
Bath (# pieces 1-6)
*****
Dining room
*****
Kitchen
*****
Living room
*****
Foyer
*****
Lower level
Den
*****
Utility room
*****
Bath (# pieces 1-6)
*****
Recreational, Games room
*****
Kitchen
*****
Second level
Bath (# pieces 1-6)
*****
Bedroom
*****
Bedroom
*****
Primary Bedroom
*****
Courtesy of Exit Realty Metro
Book a Showing for this property
Please note that filling out this form you'll be registered and your phone number without the +1 part will be used as a password.
