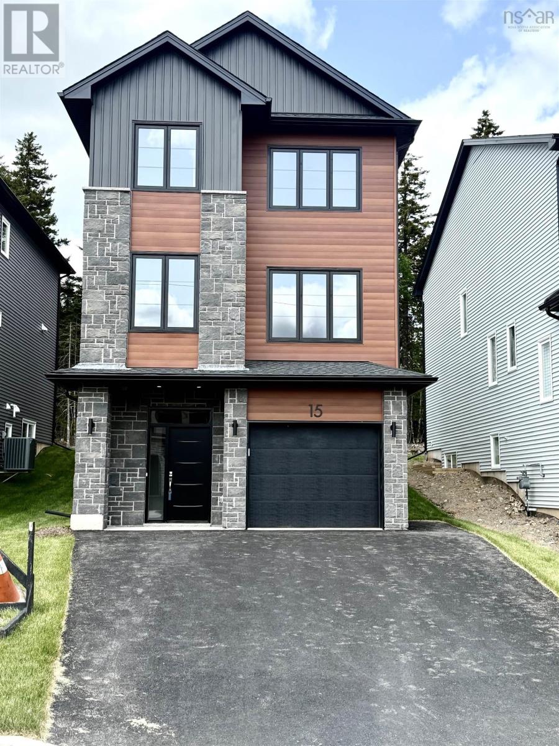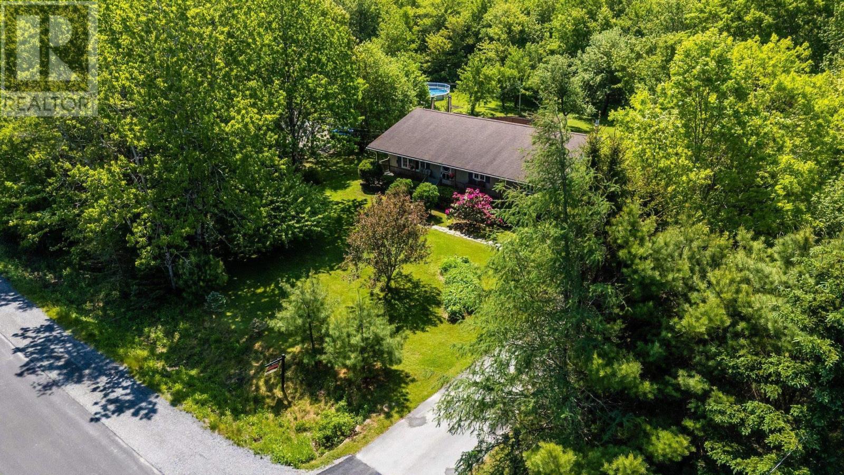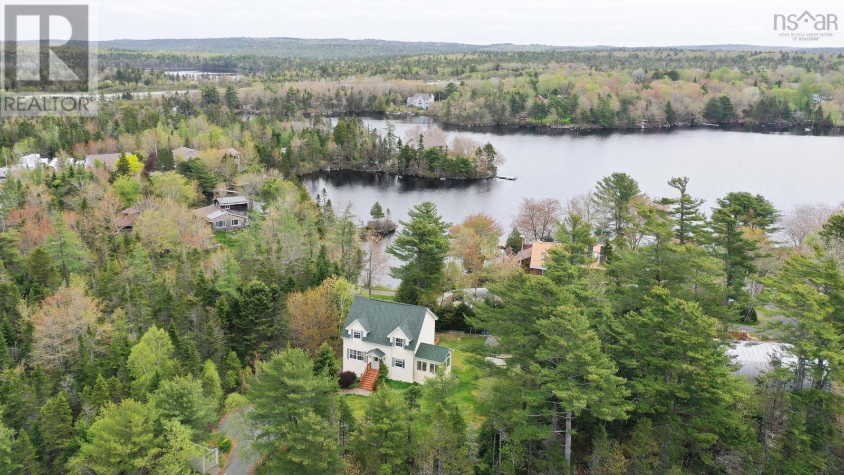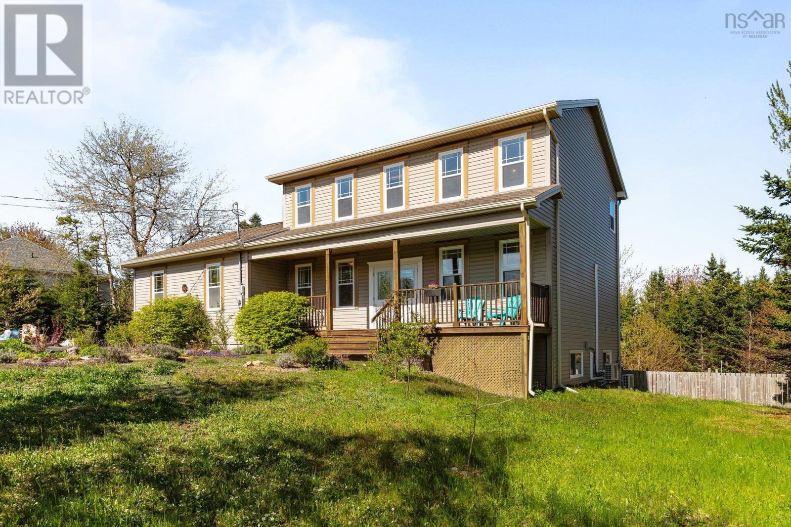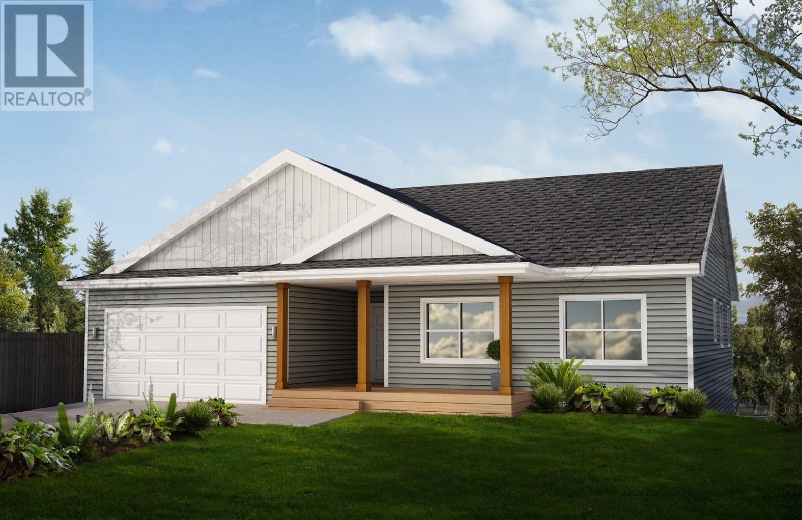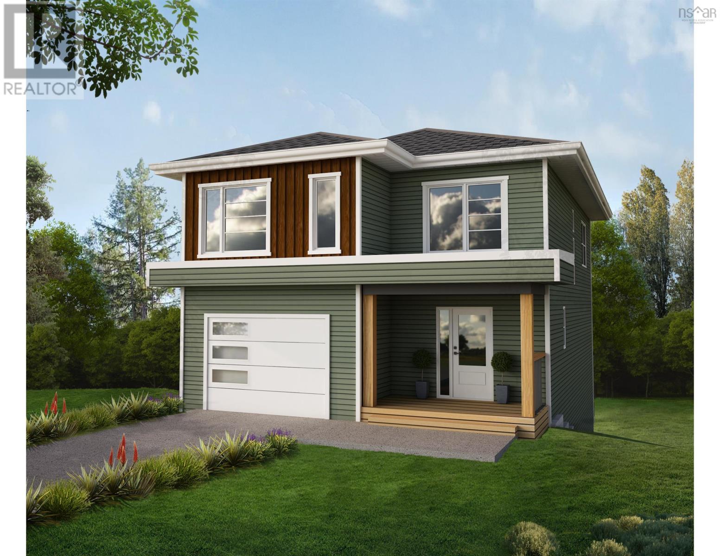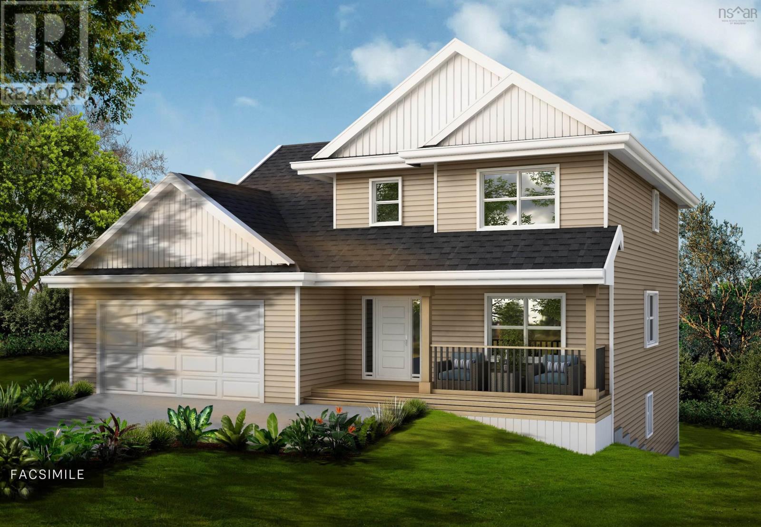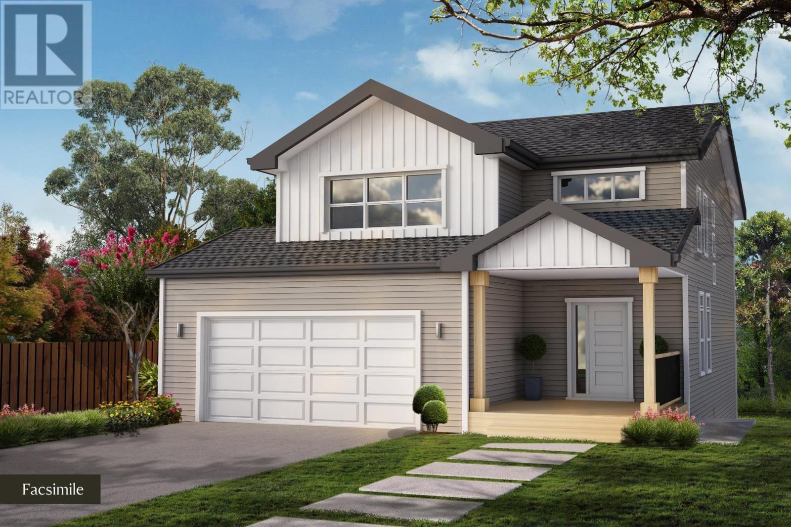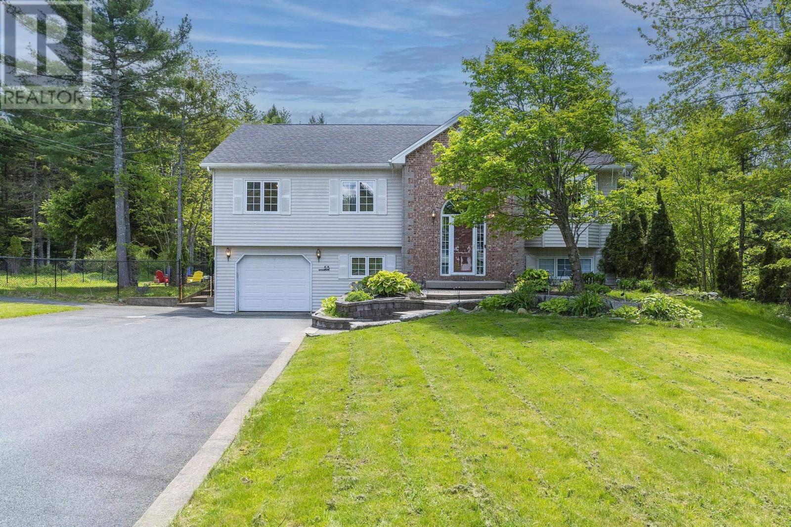Free account required
Unlock the full potential of your property search with a free account! Here's what you'll gain immediate access to:
- Exclusive Access to Every Listing
- Personalized Search Experience
- Favorite Properties at Your Fingertips
- Stay Ahead with Email Alerts
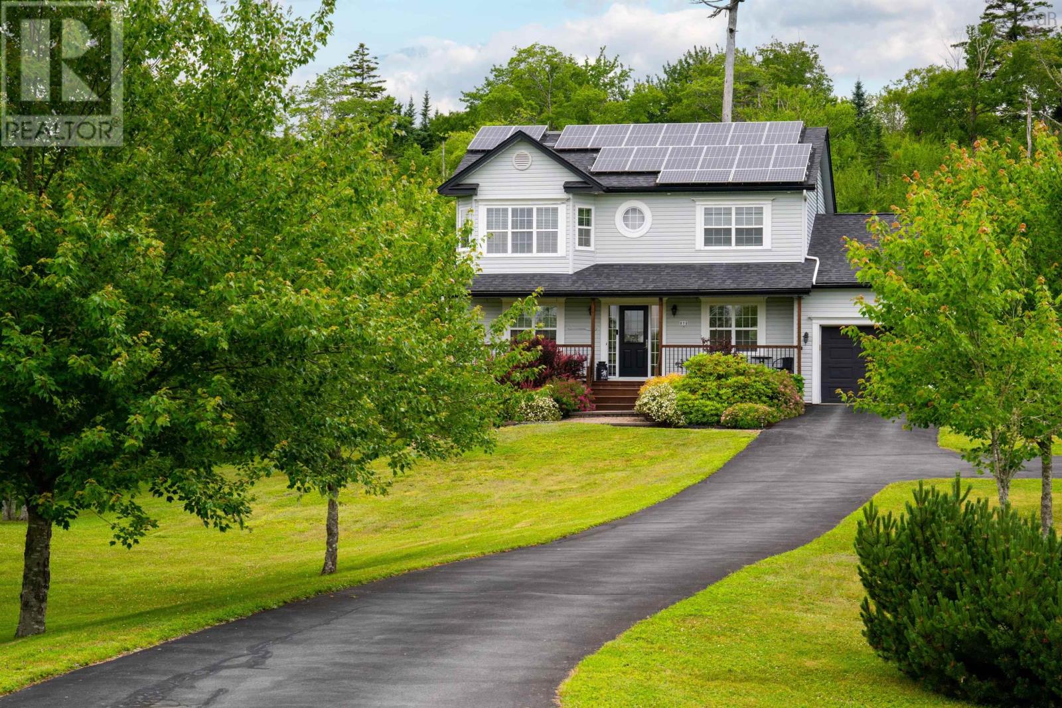
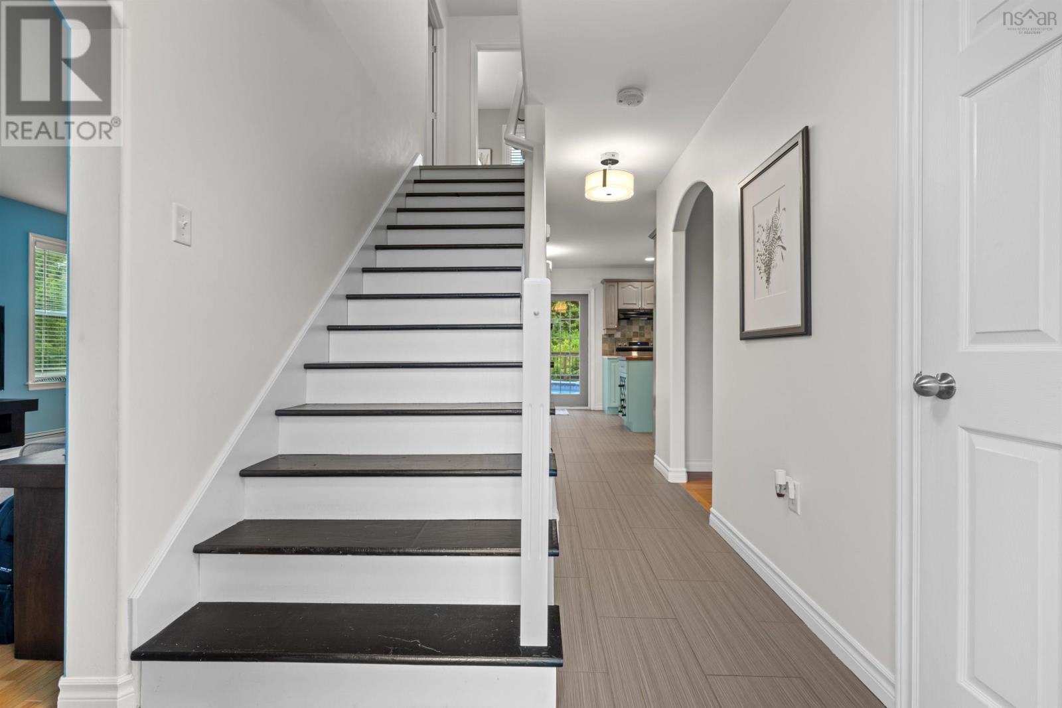
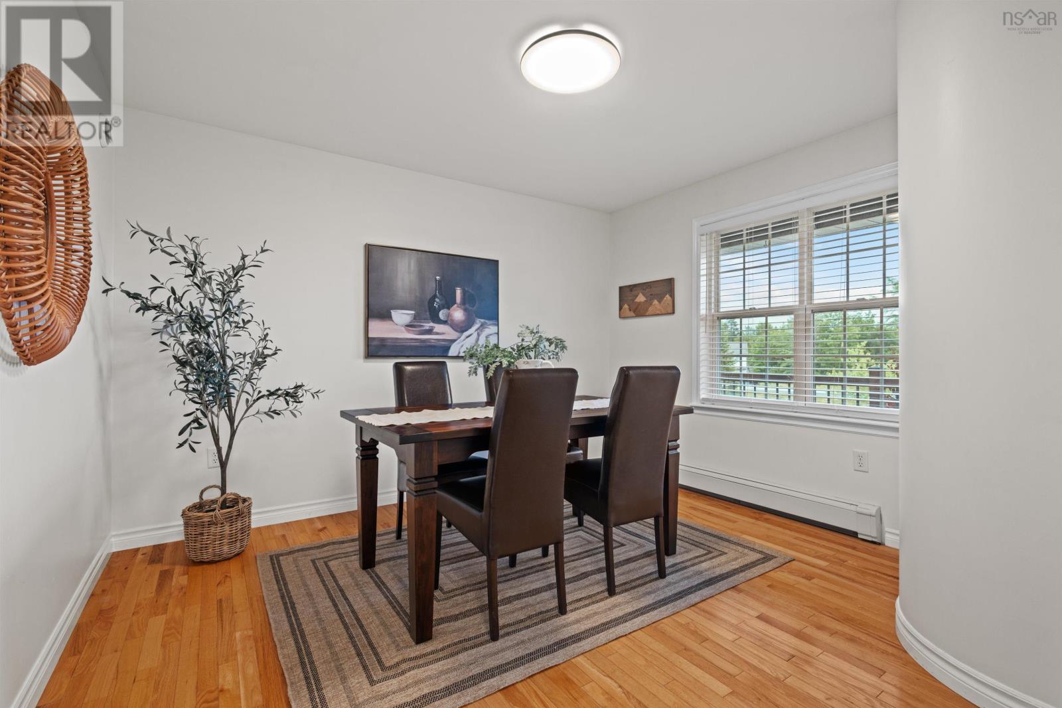
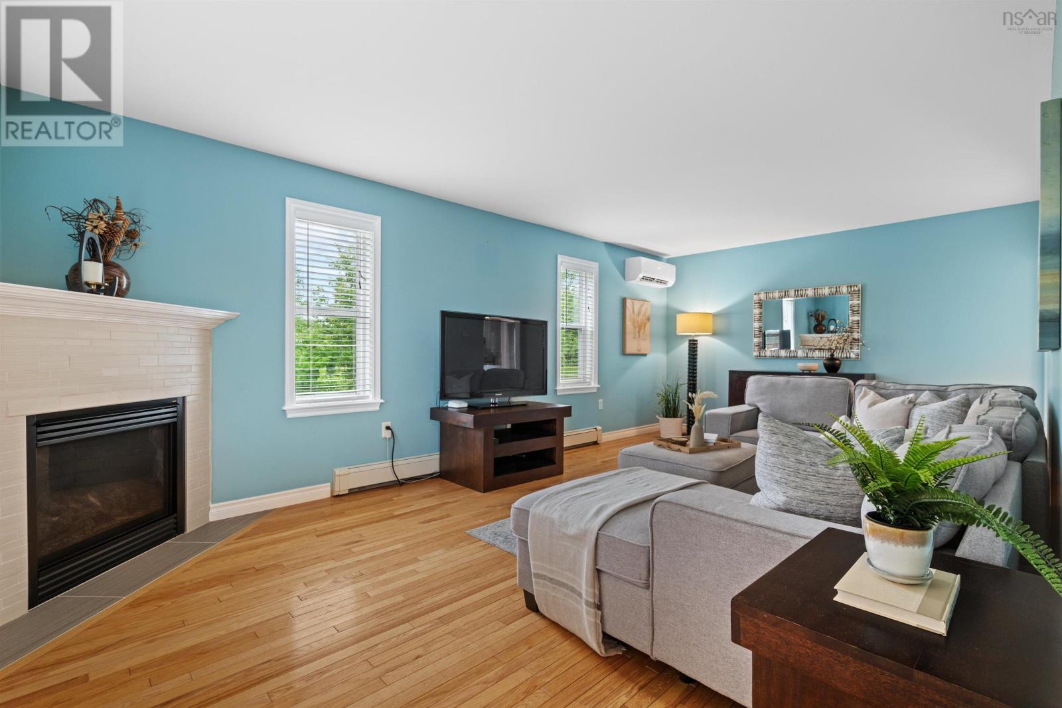
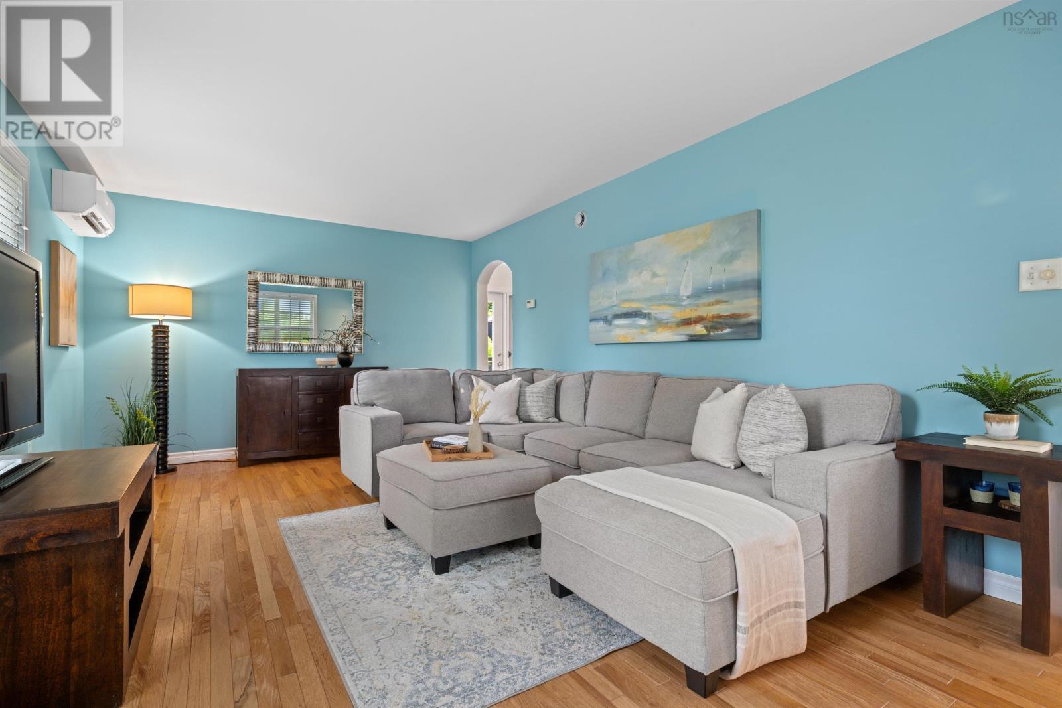
$749,900
375 St. George Boulevard
Hammonds Plains, Nova Scotia, Nova Scotia, B4B1T2
MLS® Number: 202517250
Property description
Welcome to 375 St. George Blvd, this beautifully finished three-bedroom home located in the highly sought-after community of Kingswood. Thoughtfully designed for comfort, functionality and efficiency, with solar panels, this home is fully finished on all three levels and offers plenty of space for an established or growing family. The main floor features a bright and spacious living room, with a cozy propane fireplace, a separate dining room ideal for family meals and entertaining, a convenient home office, and main floor laundry. The large kitchen is well-equipped with ample cabinetry, a centre island, and room to gather. Upstairs, the generously sized primary bedroom boasts a walk-in closet and a private ensuite complete with a luxurious tub and a walk-in shower. Two additional bedrooms and a full bathroom provide plenty of space for children or guests. The lower level, offers a separate entrance, a spacious family room, an additional bathroom and a bonus room, providing the perfect place for a home gym or to relax and unwind. Outside, the home sits on a professionally landscaped lot with a large deckperfect for entertaining or enjoying peaceful evenings outdoors. The backyard also includes a propane BBQ connection, a heated above ground pool, a hot tub, a gazebo, a childrens play area in the woods and a charming pond, perfect for fishing with speckled trout, that becomes a fun skating spot during the winter months. A wired shed offers additional space thats ideal for storage or use as a workshop.
Building information
Type
*****
Appliances
*****
Constructed Date
*****
Construction Style Attachment
*****
Cooling Type
*****
Exterior Finish
*****
Fireplace Present
*****
Flooring Type
*****
Foundation Type
*****
Half Bath Total
*****
Size Interior
*****
Stories Total
*****
Total Finished Area
*****
Utility Water
*****
Land information
Acreage
*****
Amenities
*****
Landscape Features
*****
Sewer
*****
Size Irregular
*****
Size Total
*****
Rooms
Main level
Laundry room
*****
Bath (# pieces 1-6)
*****
Den
*****
Dining room
*****
Kitchen
*****
Living room
*****
Foyer
*****
Basement
Utility room
*****
Bath (# pieces 1-6)
*****
Recreational, Games room
*****
Den
*****
Family room
*****
Second level
Bedroom
*****
Bath (# pieces 1-6)
*****
Bedroom
*****
Ensuite (# pieces 2-6)
*****
Primary Bedroom
*****
Main level
Laundry room
*****
Bath (# pieces 1-6)
*****
Den
*****
Dining room
*****
Kitchen
*****
Living room
*****
Foyer
*****
Basement
Utility room
*****
Bath (# pieces 1-6)
*****
Recreational, Games room
*****
Den
*****
Family room
*****
Second level
Bedroom
*****
Bath (# pieces 1-6)
*****
Bedroom
*****
Ensuite (# pieces 2-6)
*****
Primary Bedroom
*****
Main level
Laundry room
*****
Bath (# pieces 1-6)
*****
Den
*****
Dining room
*****
Kitchen
*****
Living room
*****
Foyer
*****
Basement
Utility room
*****
Bath (# pieces 1-6)
*****
Recreational, Games room
*****
Den
*****
Family room
*****
Second level
Bedroom
*****
Bath (# pieces 1-6)
*****
Bedroom
*****
Ensuite (# pieces 2-6)
*****
Courtesy of Royal LePage Atlantic
Book a Showing for this property
Please note that filling out this form you'll be registered and your phone number without the +1 part will be used as a password.
