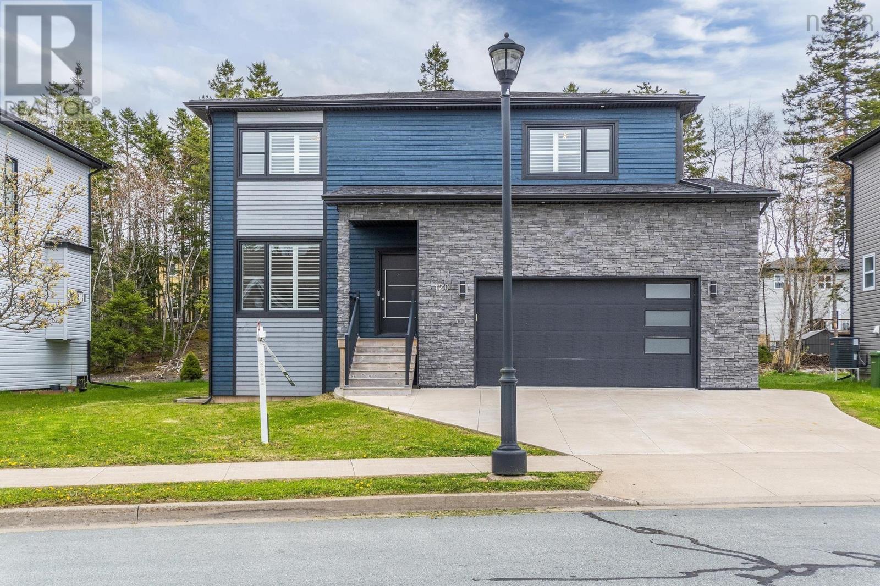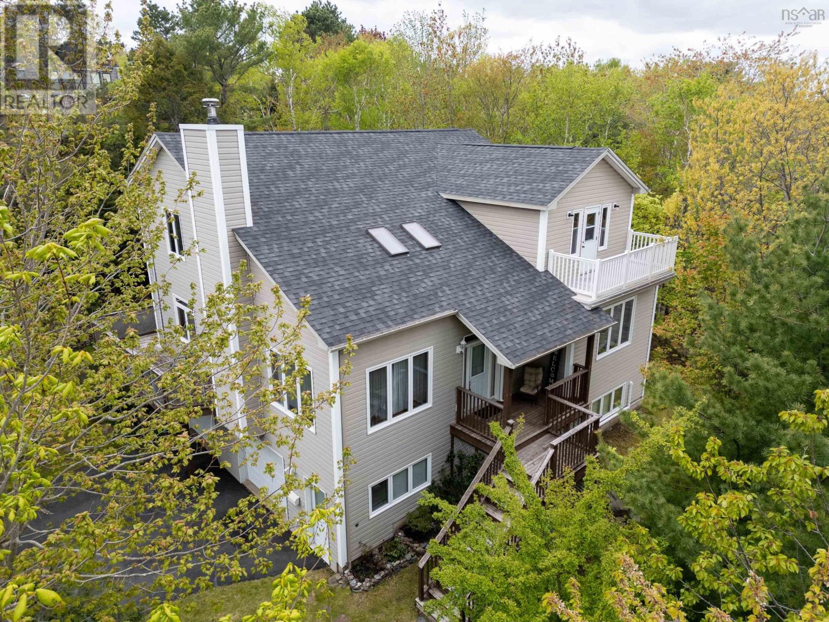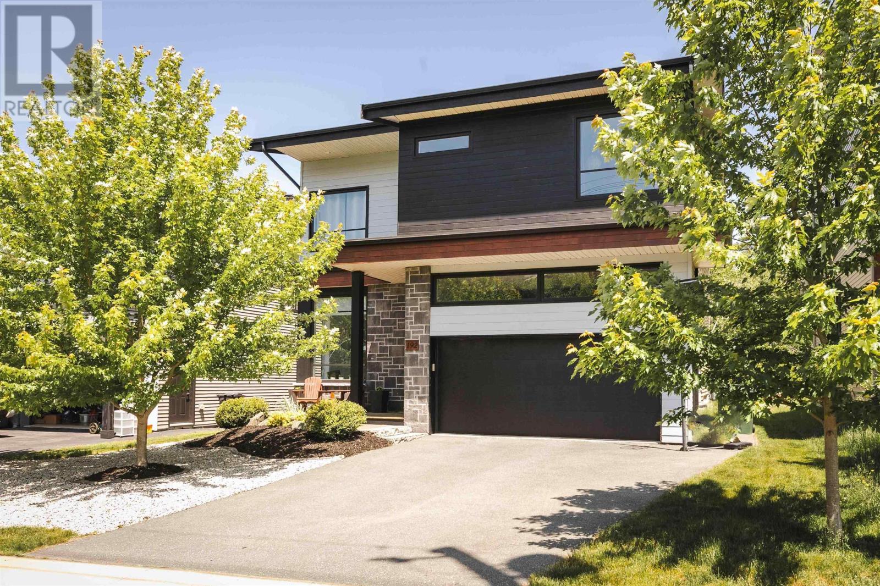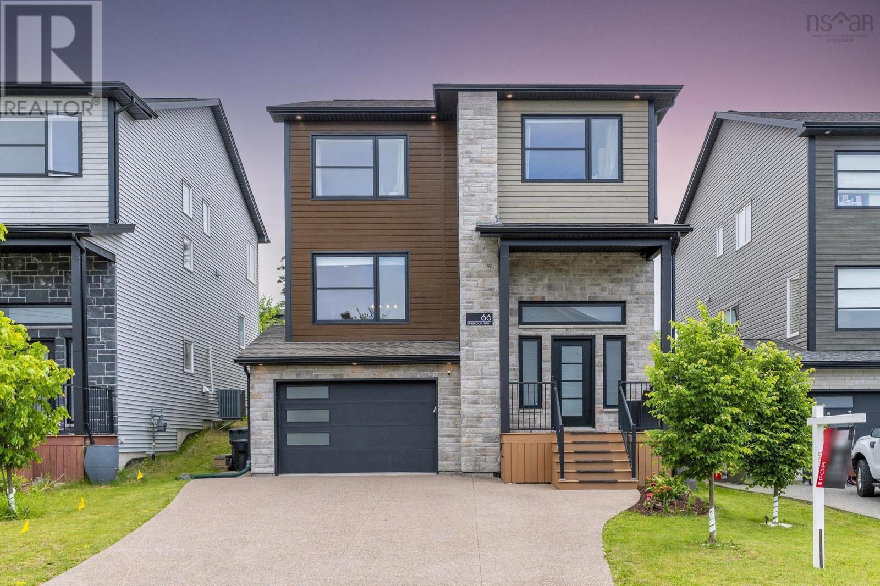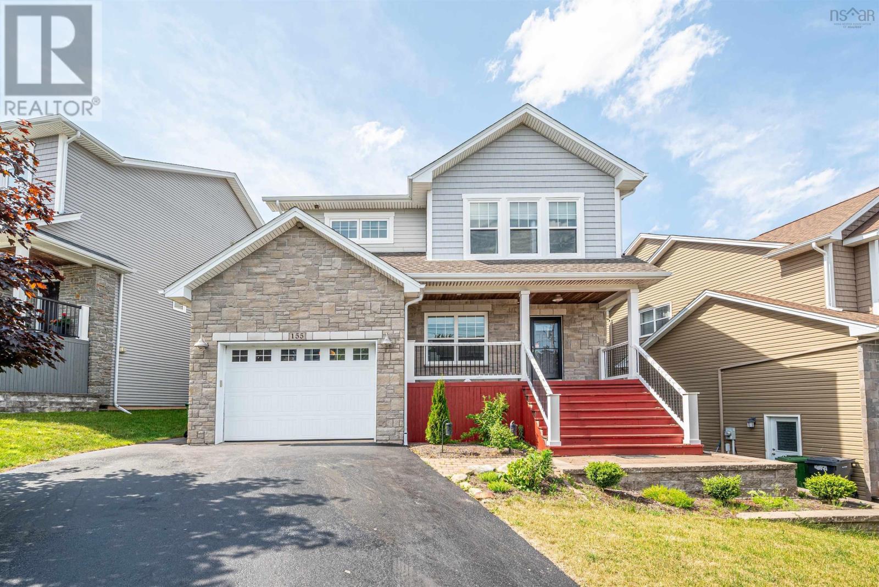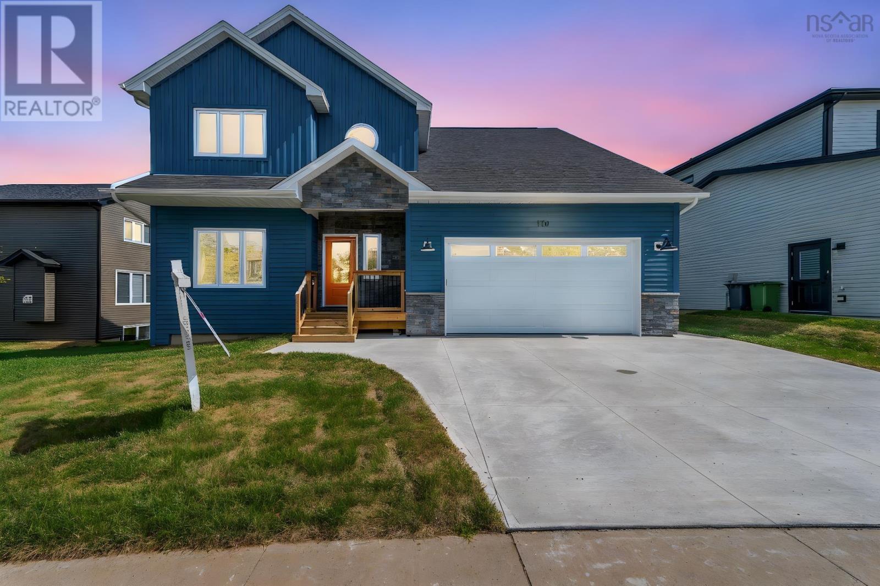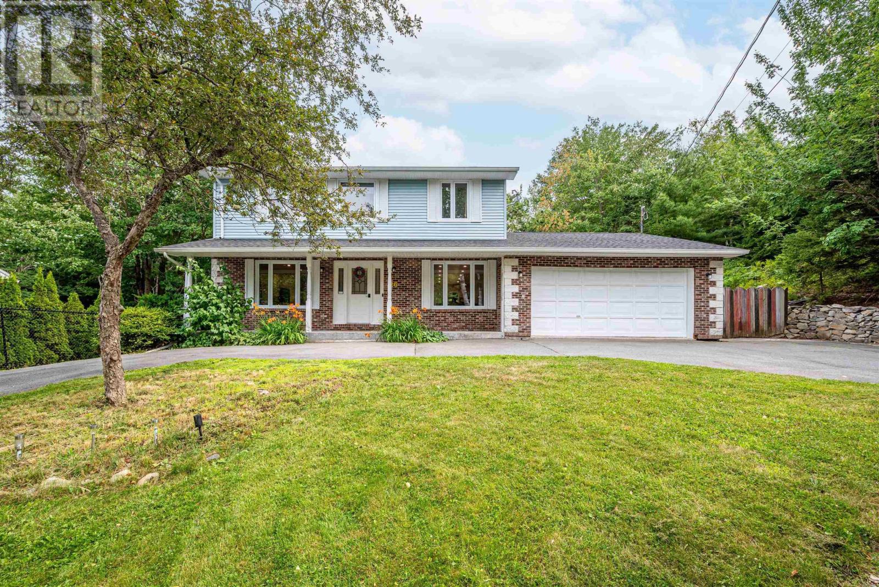Free account required
Unlock the full potential of your property search with a free account! Here's what you'll gain immediate access to:
- Exclusive Access to Every Listing
- Personalized Search Experience
- Favorite Properties at Your Fingertips
- Stay Ahead with Email Alerts
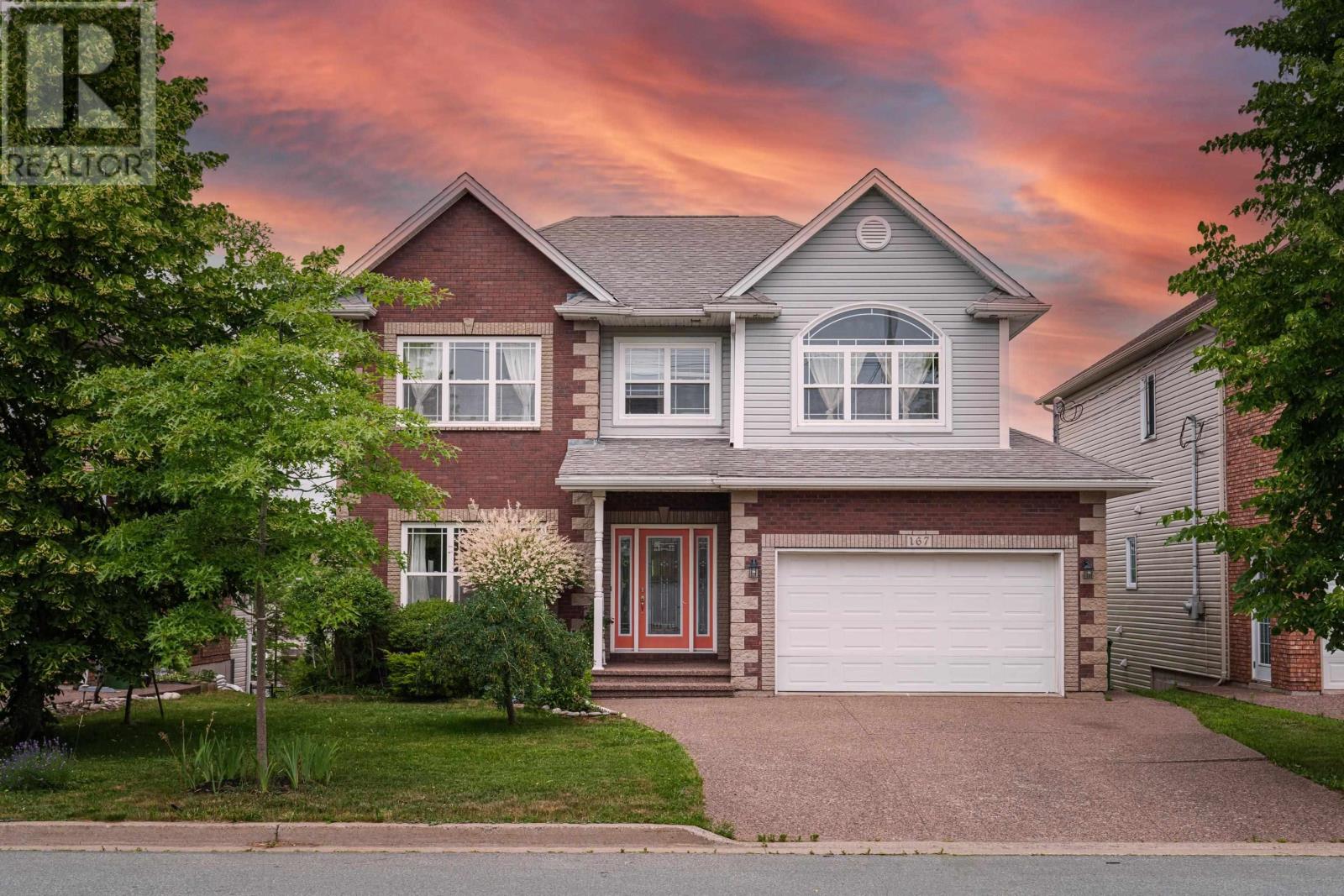
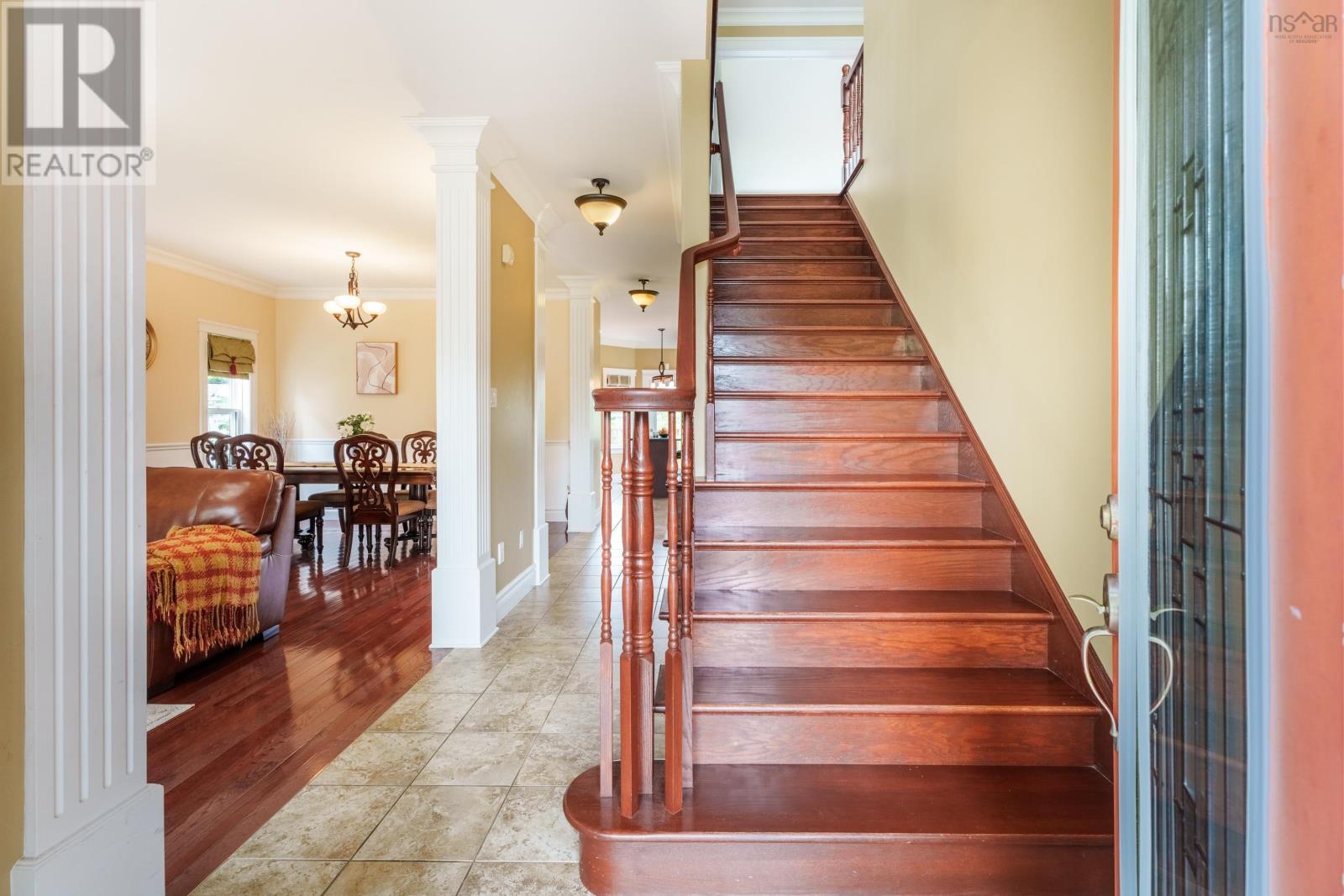
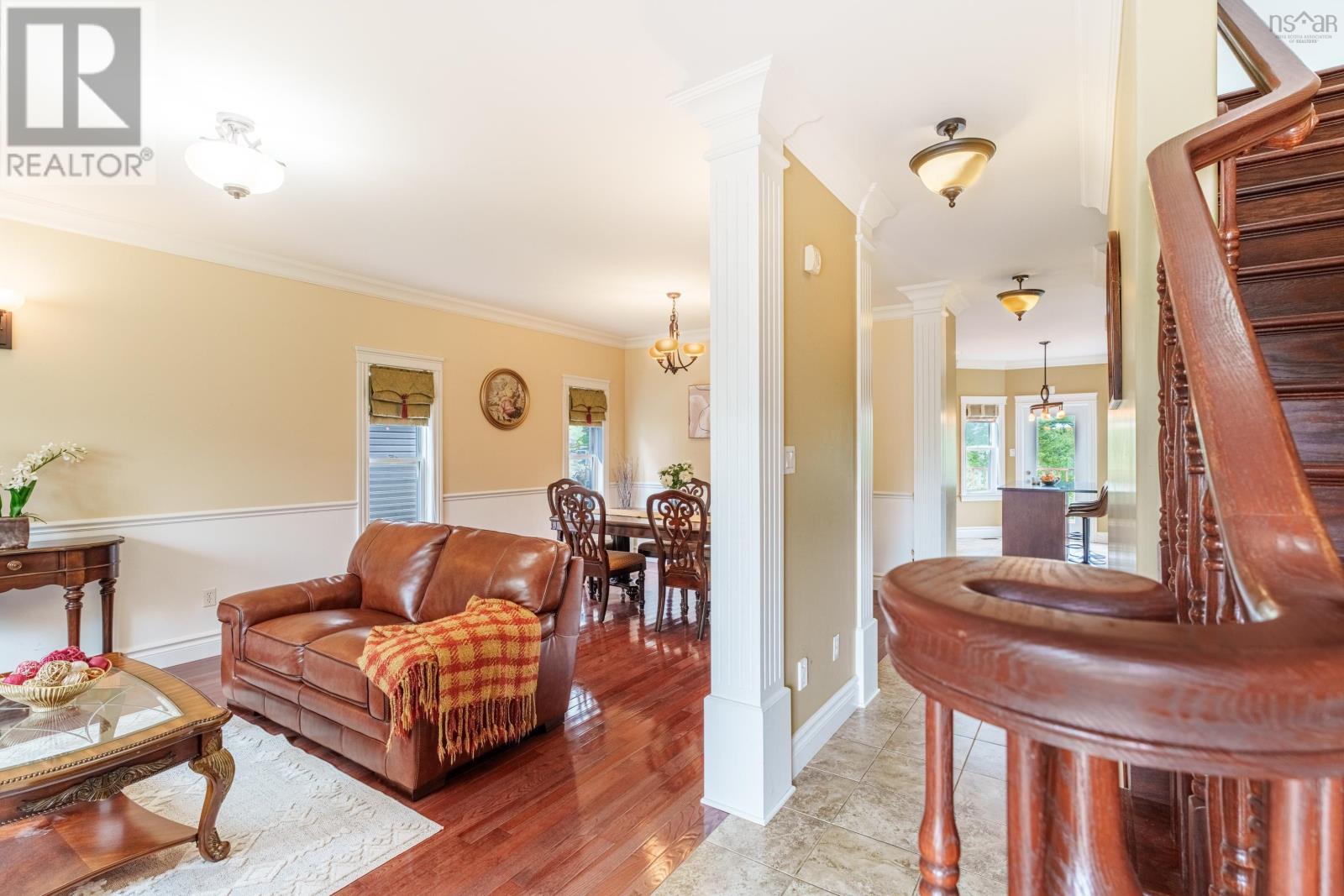


$974,000
167 Ravines Drive
Bedford South, Nova Scotia, Nova Scotia, B4A0B8
MLS® Number: 202517394
Property description
Located in the heart of The Ravines, one of Bedfords most desirable communities, this 5-bedroom, 3.5-bathroom home offers the perfect blend of space, style, and comfort for family living.Step inside to a bright, open layout filled with natural light, gleaming hardwood floors, and elegant staircases leading to both the upper and lower levels. The main floor features a formal living and dining room for special occasions, plus a cozy family room with a propane fireplace, perfect for relaxing evenings. The kitchen is designed for both function and style with rich dark cabinetry, plenty of storage, and a center island that flows effortlessly into the breakfast nook and family room. From here, step out to the large back deck that overlooks a peaceful greenbelt, giving you a private backyard escape surrounded by trees. Upstairs, youll find four spacious bedrooms, including a primary suite with a walk-in closet and a beautiful ensuite with double sinks. The laundry is conveniently located on this level, along with two large linen closets for added storage. Downstairs, the fully finished basement offers even more space with two additional rooms that can be used as bedrooms, a home office, or gym, plus a full bathroom and a large rec room perfect for movie nights or kids play. This home is carpet-free, features a heat pump for year-round comfort, and sits in a quiet, family-friendly neighborhood close to great schools, parks, and all the amenities Bedford has to offer.
Building information
Type
*****
Appliances
*****
Constructed Date
*****
Construction Style Attachment
*****
Cooling Type
*****
Exterior Finish
*****
Fireplace Present
*****
Flooring Type
*****
Foundation Type
*****
Half Bath Total
*****
Size Interior
*****
Stories Total
*****
Total Finished Area
*****
Utility Water
*****
Land information
Amenities
*****
Landscape Features
*****
Sewer
*****
Size Irregular
*****
Size Total
*****
Rooms
Main level
Bath (# pieces 1-6)
*****
Family room
*****
Dining nook
*****
Kitchen
*****
Dining room
*****
Living room
*****
Lower level
Bath (# pieces 1-6)
*****
Recreational, Games room
*****
Den
*****
Bedroom
*****
Second level
Bath (# pieces 1-6)
*****
Bedroom
*****
Bedroom
*****
Bedroom
*****
Ensuite (# pieces 2-6)
*****
Primary Bedroom
*****
Courtesy of Royal LePage Atlantic
Book a Showing for this property
Please note that filling out this form you'll be registered and your phone number without the +1 part will be used as a password.

