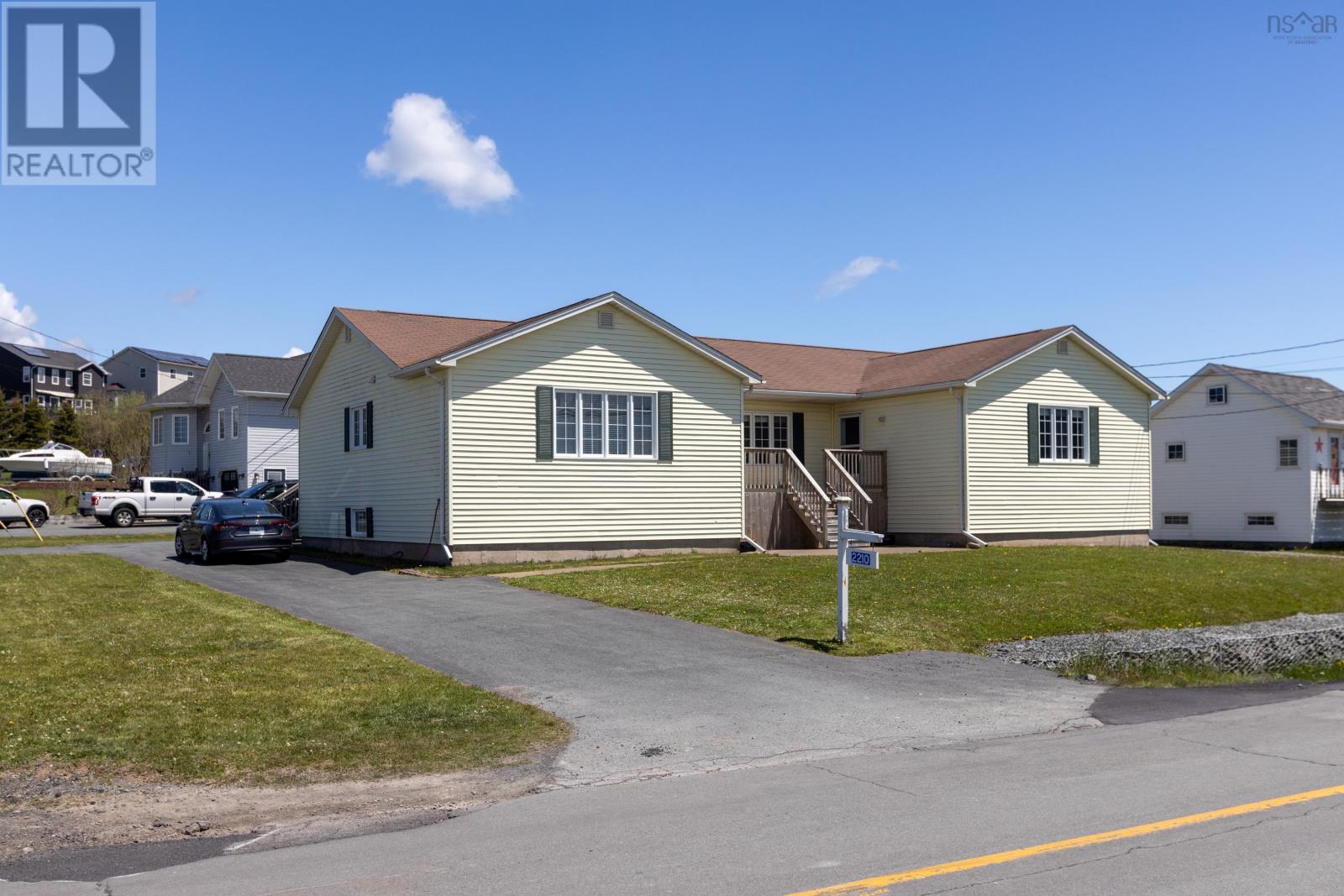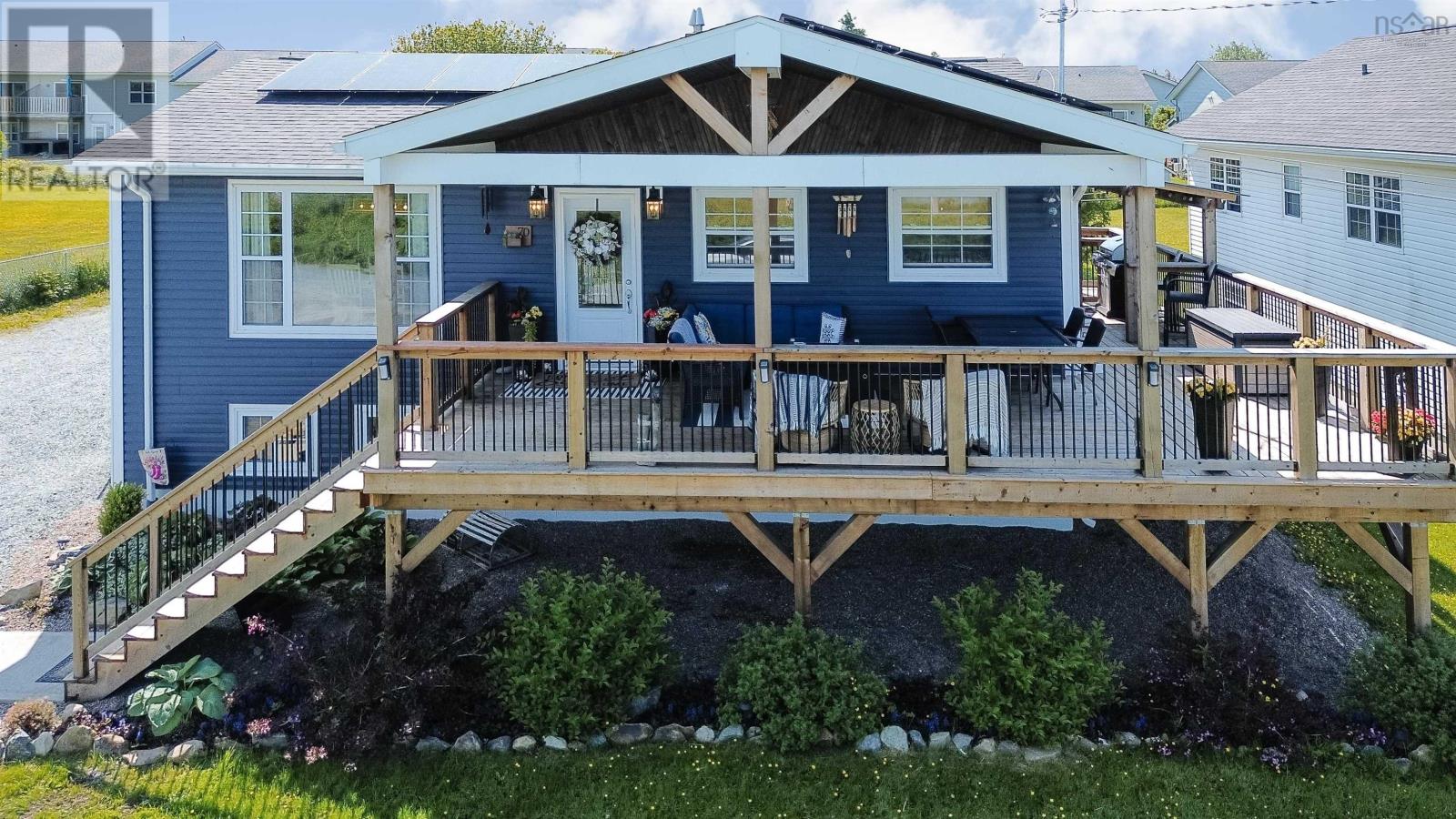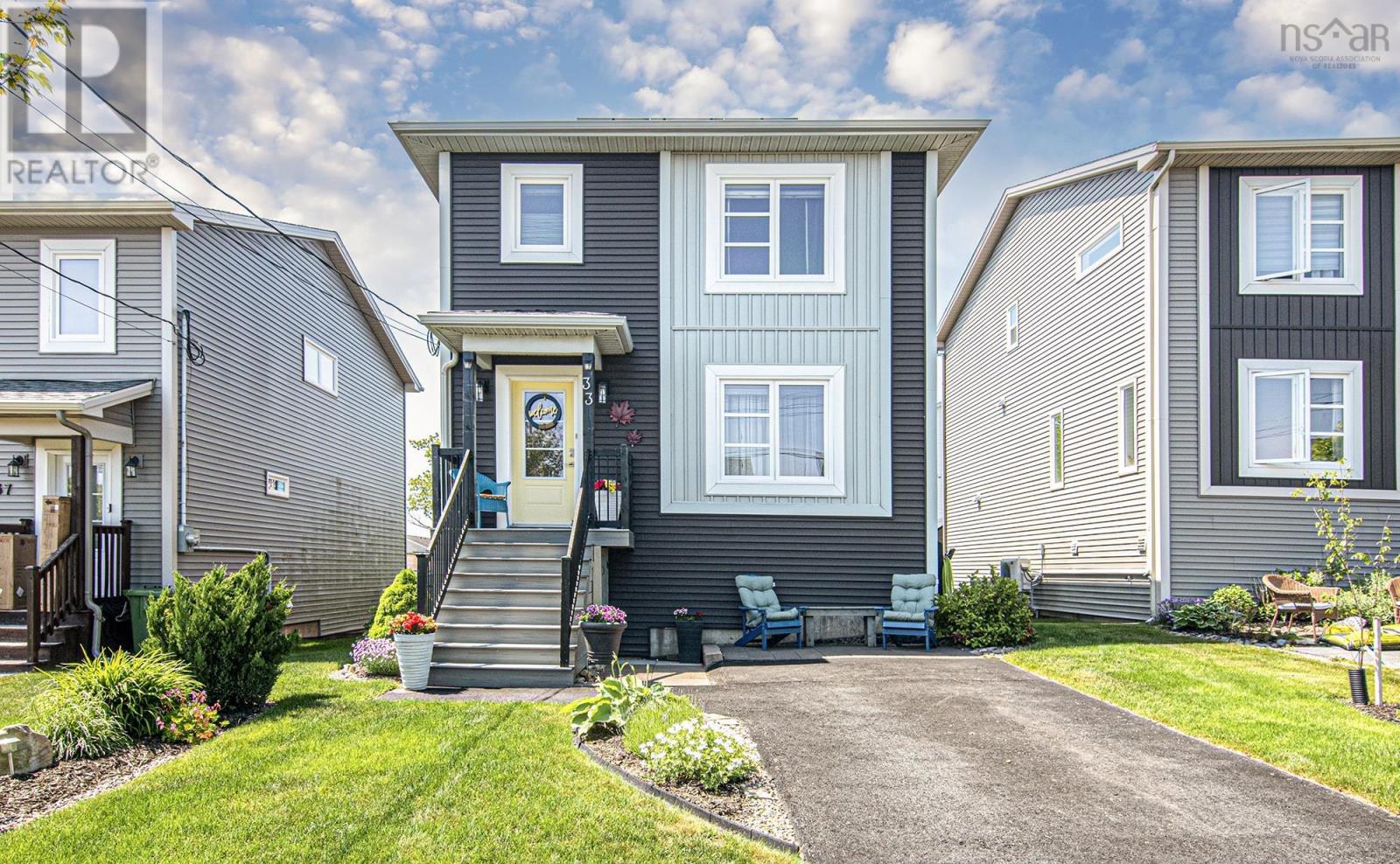Free account required
Unlock the full potential of your property search with a free account! Here's what you'll gain immediate access to:
- Exclusive Access to Every Listing
- Personalized Search Experience
- Favorite Properties at Your Fingertips
- Stay Ahead with Email Alerts
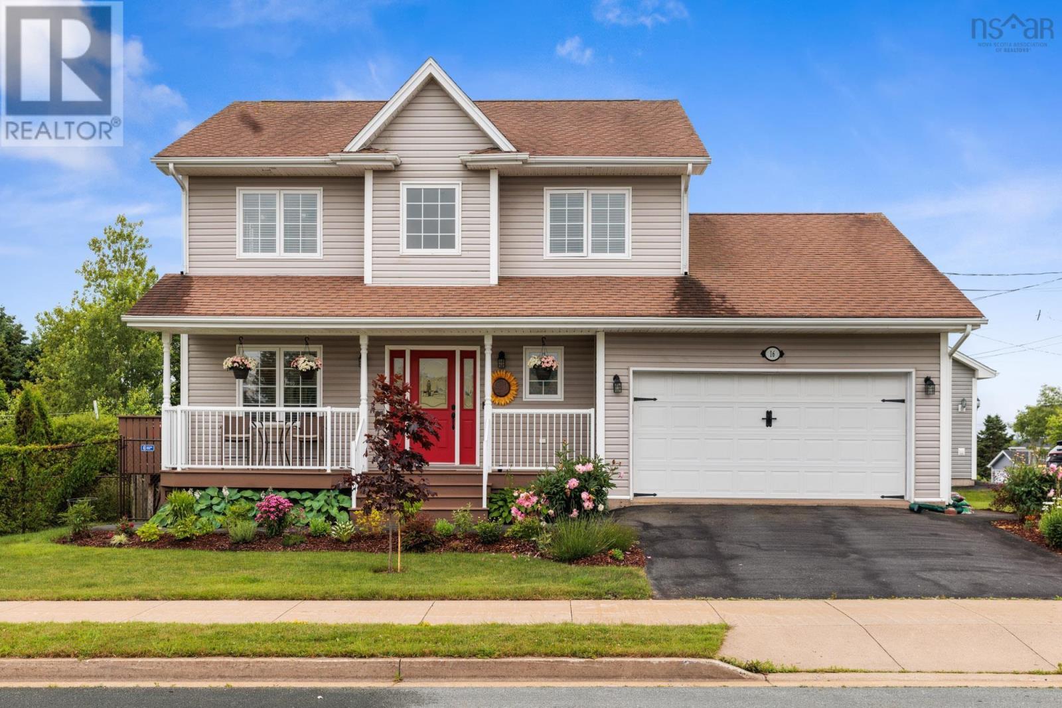
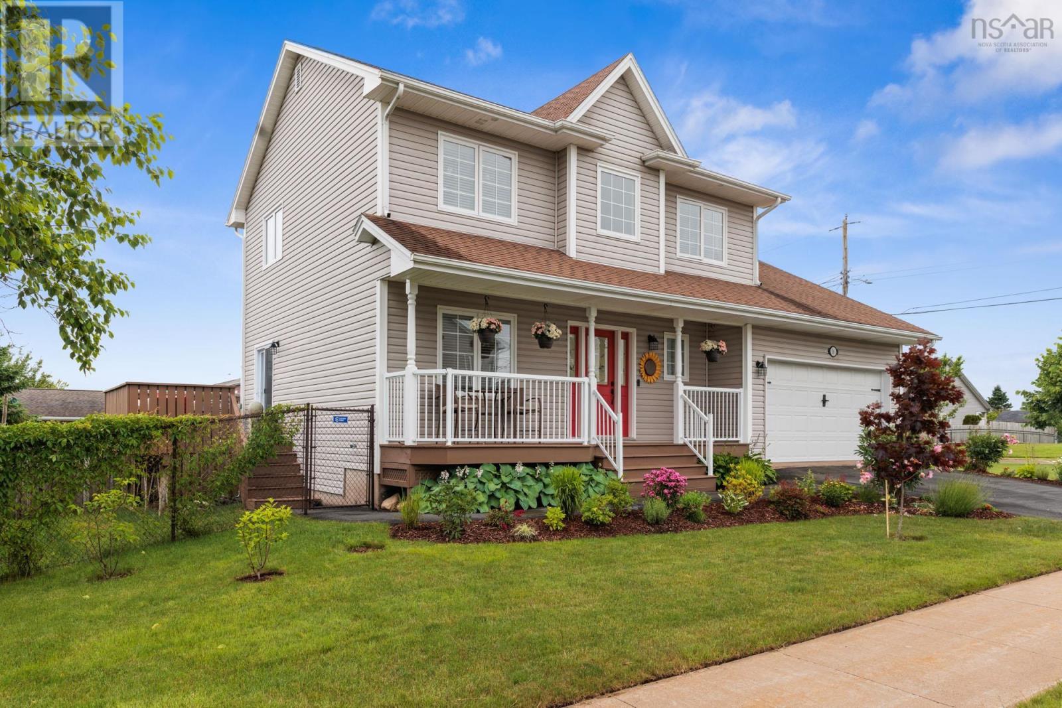
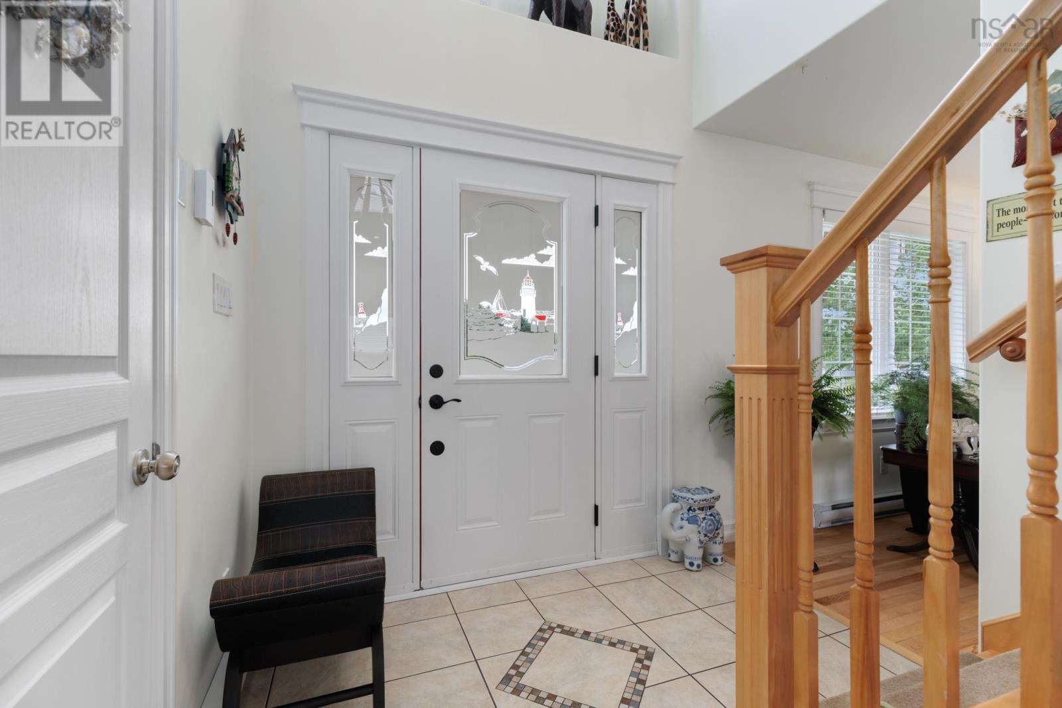
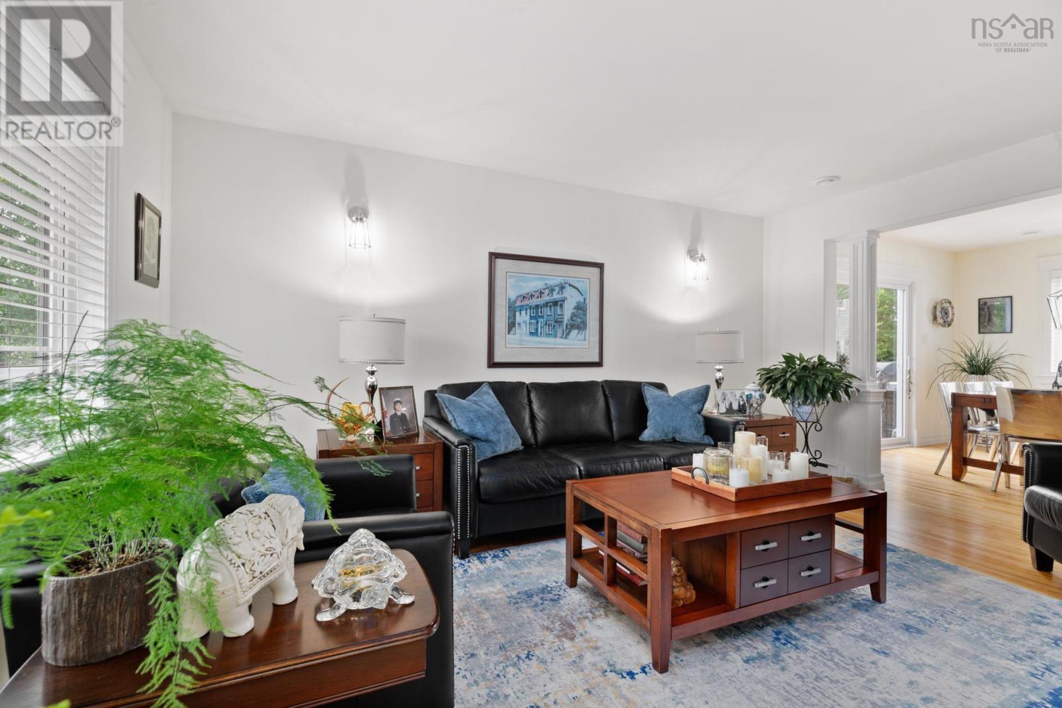
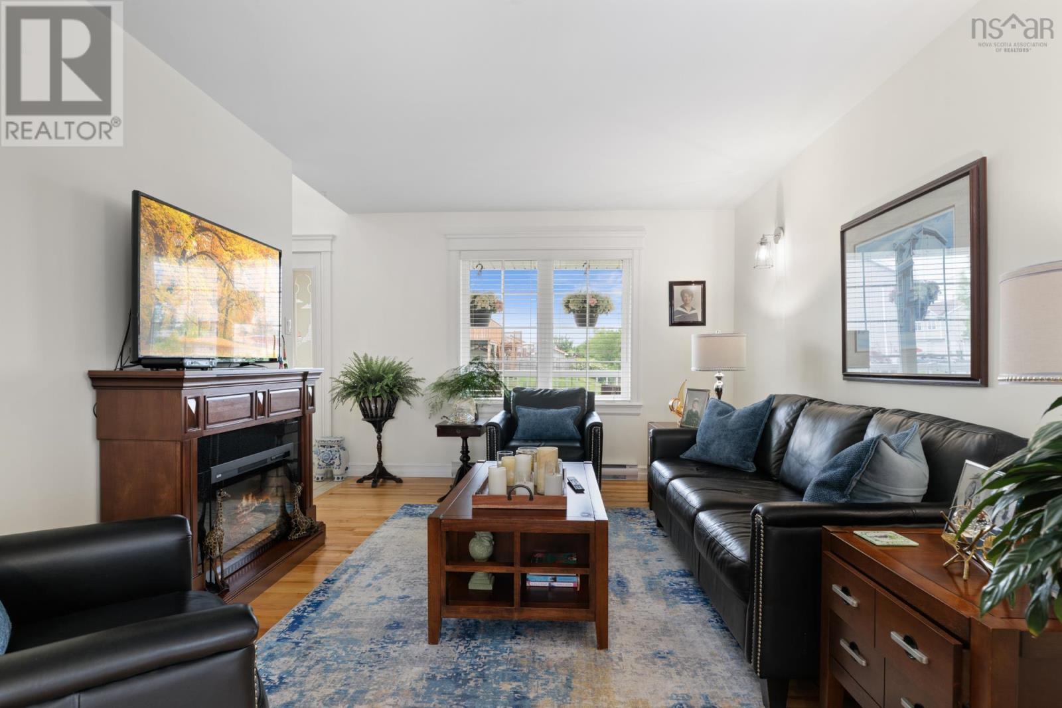
$635,000
16 Esh Lane
Eastern Passage, Nova Scotia, Nova Scotia, B3B0E3
MLS® Number: 202517529
Property description
Enjoy refined coastal living in this beautifully finished two-story home with thoughtful modern upgrades throughout. Featuring a double garage, three bedrooms, and 3.5 baths, this home combines comfort and style in a sought-after, family friendly neighborhood near Fishermans Cove. Inside, youll find bright, updated spaces enhanced with new trim, interior doors, baseboards, and fresh paint throughout. Digital thermostats and custom blinds add efficiency and comfort, while the recently updated patio sliding doors (2025) bring even more natural light into the main living areas. The kitchen now features a new backsplash, and the reverse osmosis water system has been serviced and is good for another two years, ready for your familys peace of mind. The upper level hosts three spacious bedrooms, including a serene primary suite with a walk in closet, a spa like ensuite, and captivating ocean views. Downstairs, a large finished family room offers flexible space along with a full bathroom and bonus room perfect for a home office, gym, or media space. Step through the new interior garage door to find new steps and landing (2025). Extensive landscaping has transformed the exterior, while a covered verandah and paved driveway complete the picture. This home is move in ready and meticulously maintained, offering a true turnkey experience.
Building information
Type
*****
Appliances
*****
Basement Development
*****
Basement Type
*****
Constructed Date
*****
Construction Style Attachment
*****
Exterior Finish
*****
Fireplace Present
*****
Flooring Type
*****
Foundation Type
*****
Half Bath Total
*****
Size Interior
*****
Stories Total
*****
Total Finished Area
*****
Utility Water
*****
Land information
Amenities
*****
Landscape Features
*****
Sewer
*****
Size Irregular
*****
Size Total
*****
Rooms
Main level
Laundry / Bath
*****
Bath (# pieces 1-6)
*****
Family room
*****
Living room
*****
Dining room
*****
Kitchen
*****
Lower level
Utility room
*****
Bath (# pieces 1-6)
*****
Games room
*****
Recreational, Games room
*****
Second level
Bath (# pieces 1-6)
*****
Bedroom
*****
Bedroom
*****
Ensuite (# pieces 2-6)
*****
Primary Bedroom
*****
Main level
Laundry / Bath
*****
Bath (# pieces 1-6)
*****
Family room
*****
Living room
*****
Dining room
*****
Kitchen
*****
Lower level
Utility room
*****
Bath (# pieces 1-6)
*****
Games room
*****
Recreational, Games room
*****
Second level
Bath (# pieces 1-6)
*****
Bedroom
*****
Bedroom
*****
Ensuite (# pieces 2-6)
*****
Primary Bedroom
*****
Main level
Laundry / Bath
*****
Bath (# pieces 1-6)
*****
Family room
*****
Living room
*****
Dining room
*****
Kitchen
*****
Lower level
Utility room
*****
Bath (# pieces 1-6)
*****
Games room
*****
Recreational, Games room
*****
Second level
Bath (# pieces 1-6)
*****
Bedroom
*****
Bedroom
*****
Ensuite (# pieces 2-6)
*****
Primary Bedroom
*****
Courtesy of Royal LePage Anchor Realty
Book a Showing for this property
Please note that filling out this form you'll be registered and your phone number without the +1 part will be used as a password.
