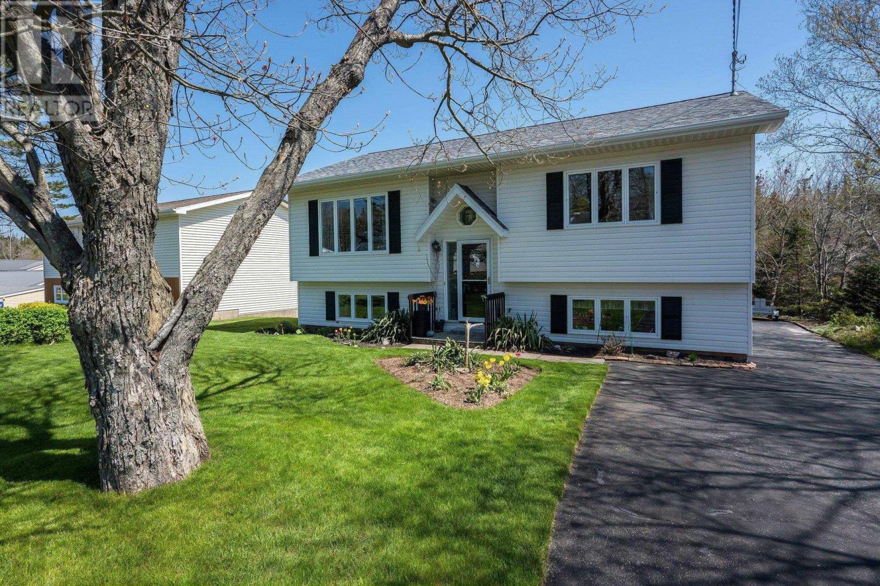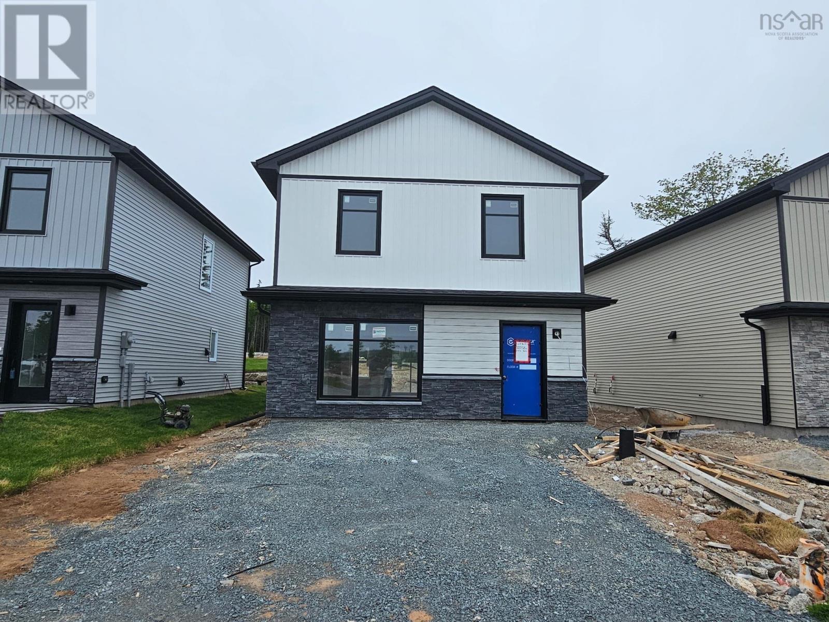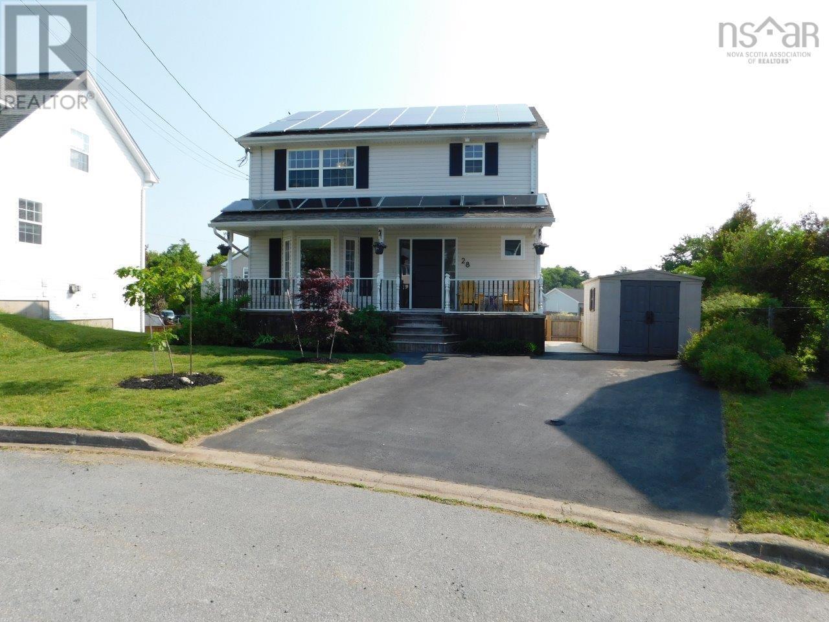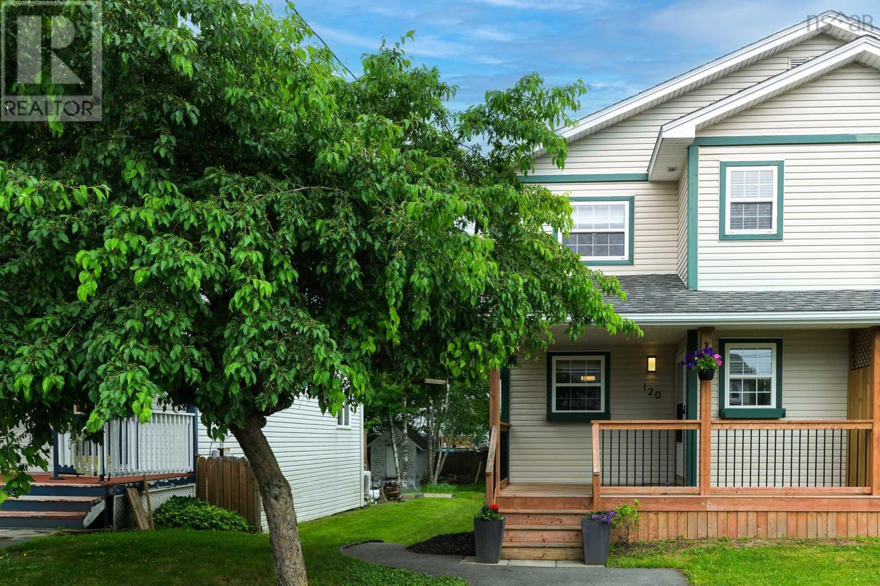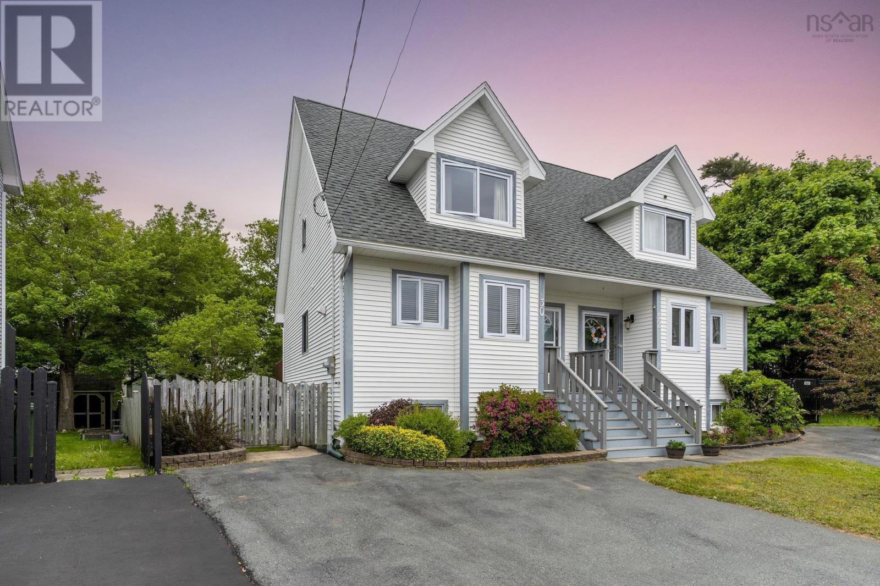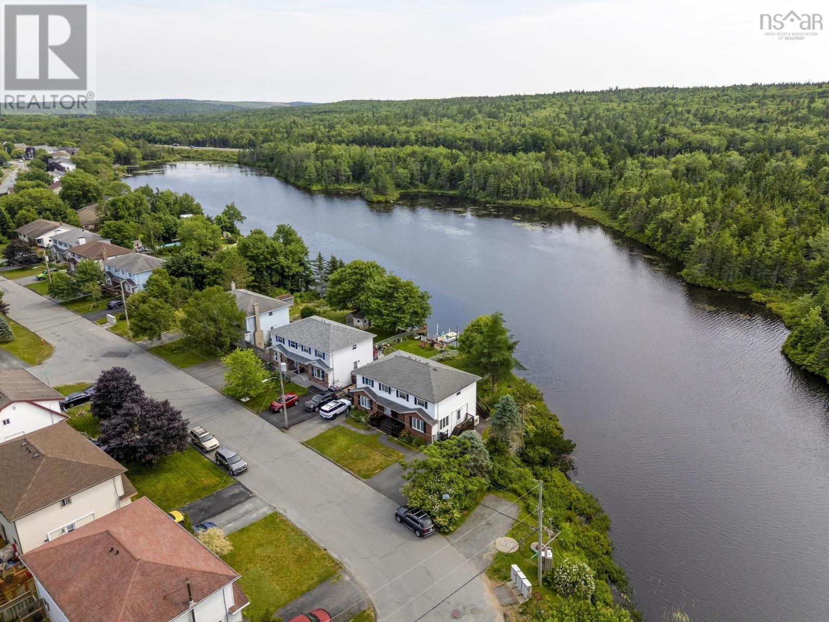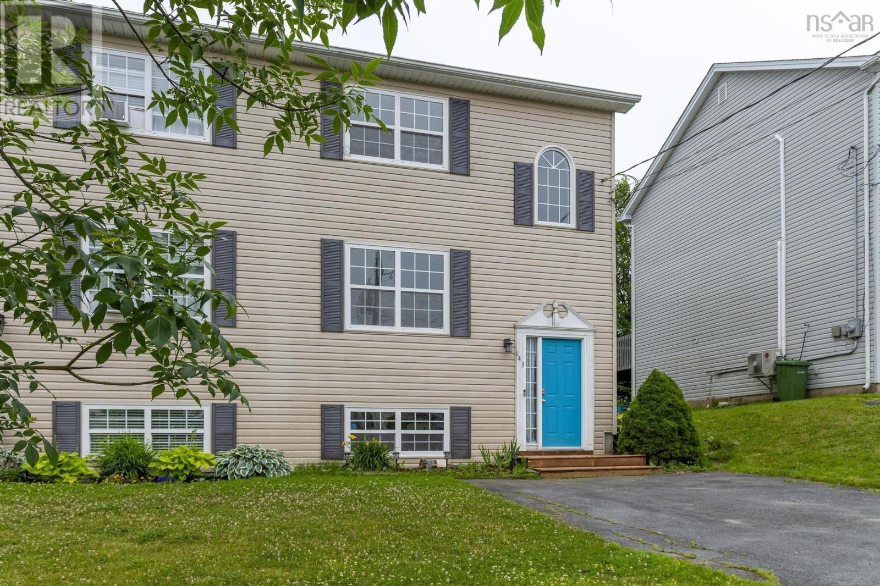Free account required
Unlock the full potential of your property search with a free account! Here's what you'll gain immediate access to:
- Exclusive Access to Every Listing
- Personalized Search Experience
- Favorite Properties at Your Fingertips
- Stay Ahead with Email Alerts
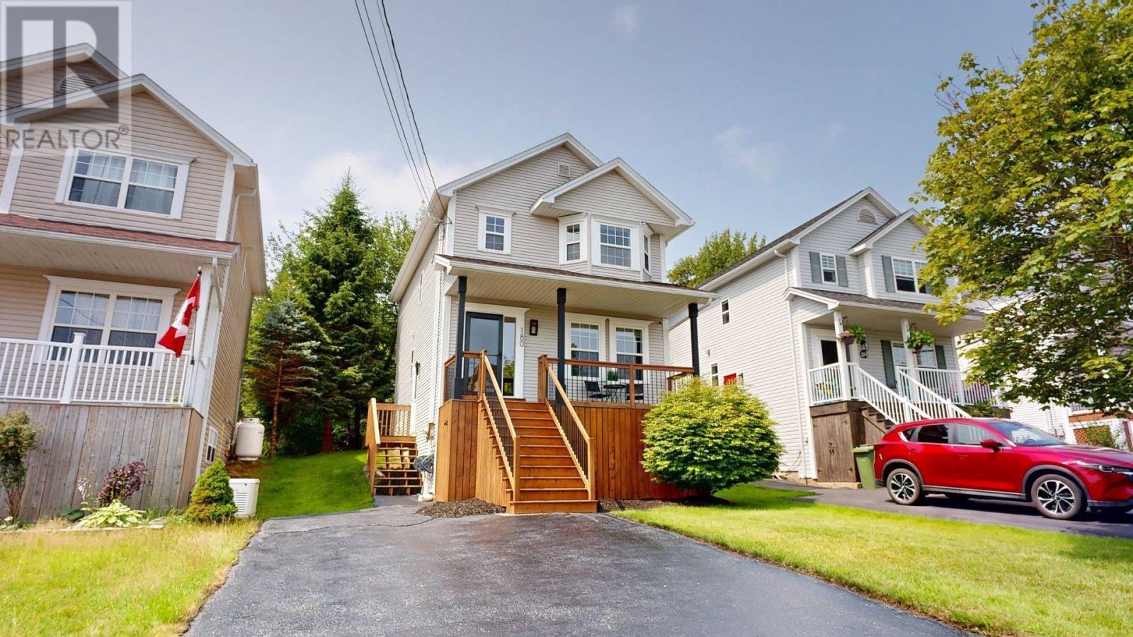
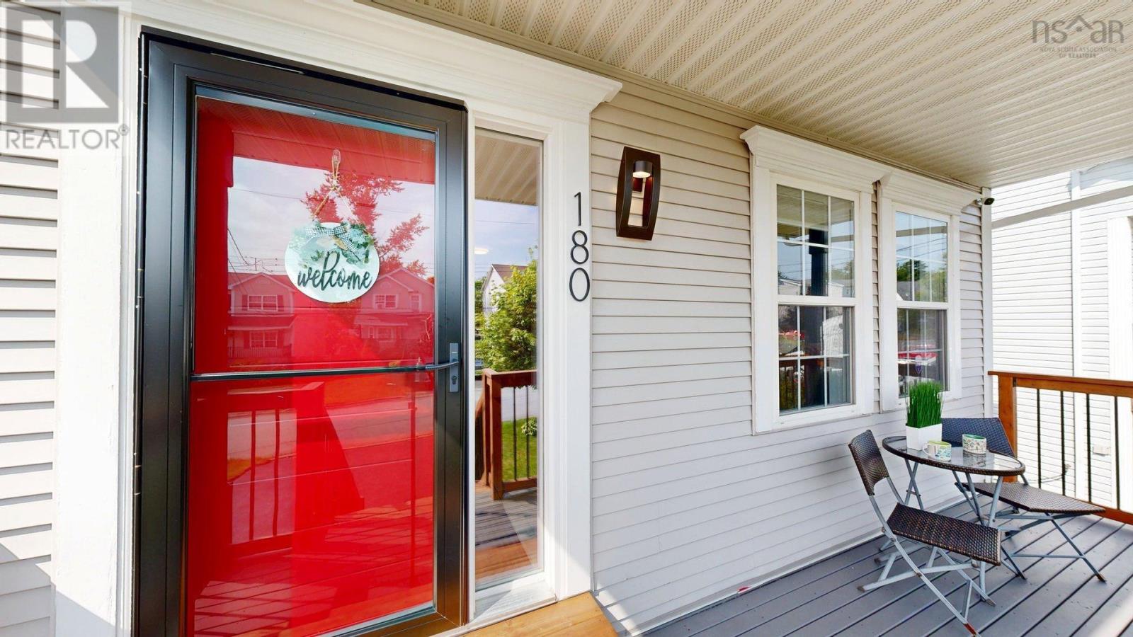
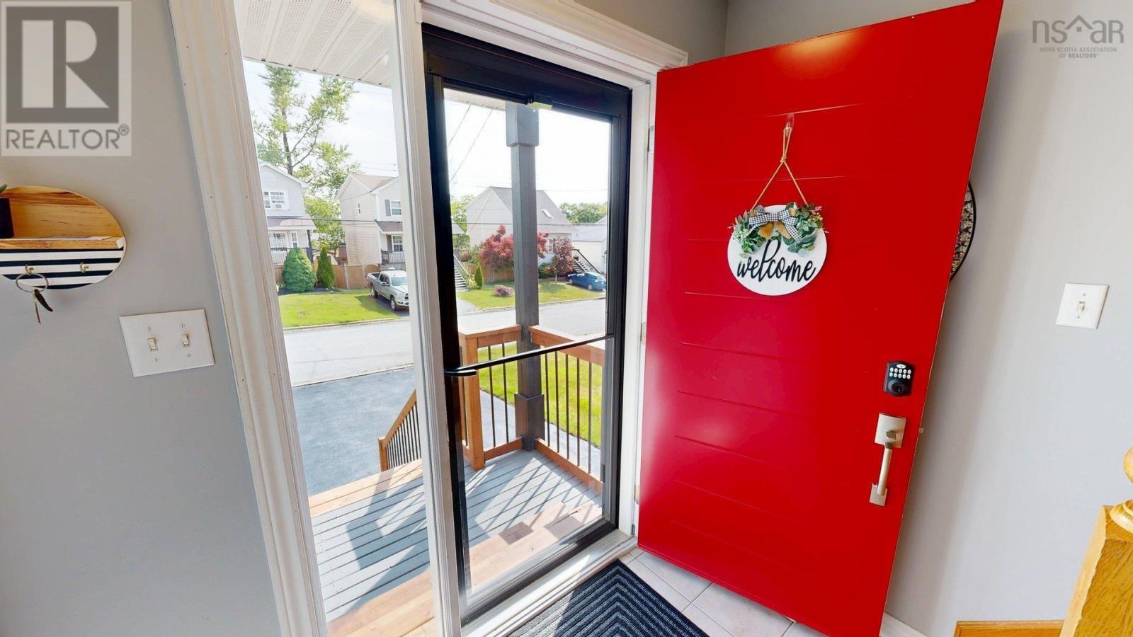
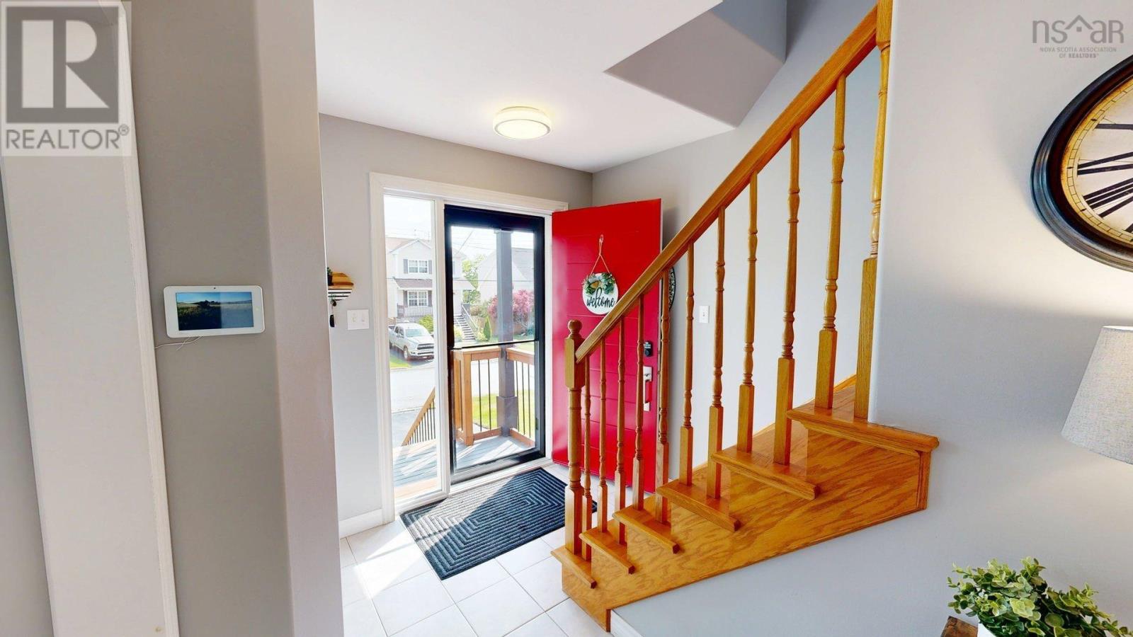
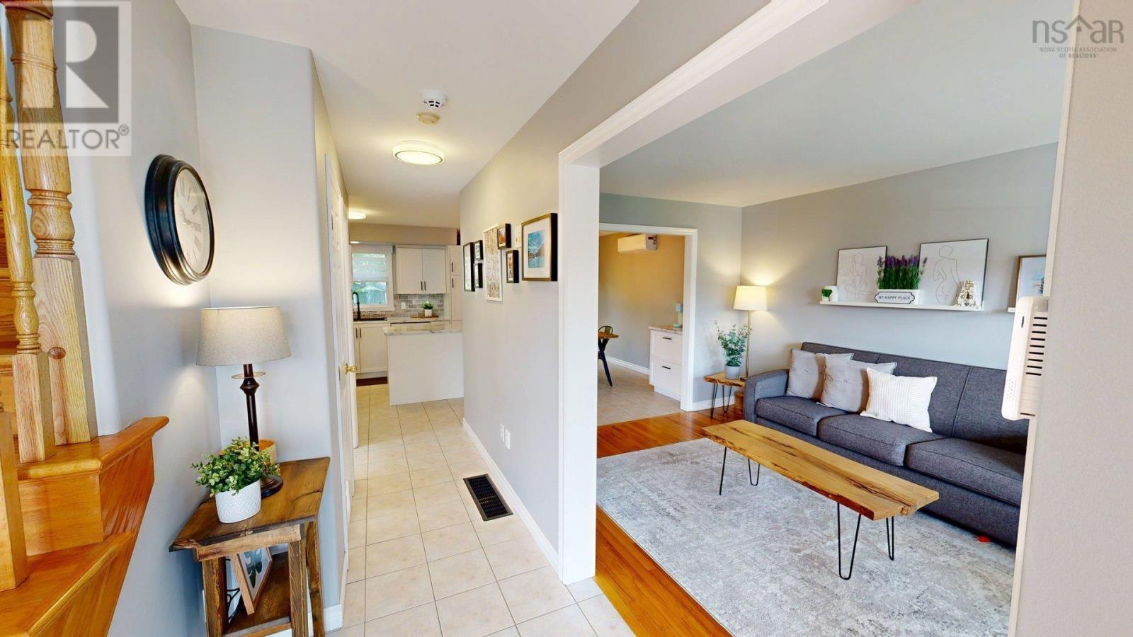
$549,900
180 James Street
Timberlea, Nova Scotia, Nova Scotia, B3T1P1
MLS® Number: 202517589
Property description
WOW! This home is STUNNING you are going to love it! Pride of ownership is evident inside and out. Finished on all three levels this home is MOVE IN READY and has been meticulously maintained and loved by the current owner. There have been a ton of recent updates / upgrades including new quality laminate in the second and third bedrooms (2021), new energy efficient ductless heat pump with three heads one on each level (2021), all new kitchen and appliances (2022), new stylish toilets on the upper and main levels (2022), new main bath vanity and flooring on upper level, new front deck (2023), basement level freshly painted (2024), exterior pressure washed to a sparkling clean (2025), front and back decks painted and stained (2025), paved driveway sealing (2025) and the lawn rangers lawn care package has been paid in full until the fall of 2025. The main level features an open concept kitchen to dining area with tons of cabinets and counter space, garden doors leading to a large rear deck and park like setting that is perfect for entertaining friends and family, spacious and bright living room with hardwood floors and large windows that provide for an abundance of natural light, conveniently located two piece powder room, side entrance for quick access to the kitchen and/or basement level and a front porch deck, with tons of secure storage below it, that is perfect for enjoying the morning sunrise with your favorite beverage. The second level features a large primary bedroom with hardwood floors, walk-in closet and bayed windows, two other good-sized bedrooms and the updated main bath. The lower level features a huge recreation room currently used as a gym but provides for a ton of options, the second full bath and laundry area. This home is on the metro transit route and is walking distance to local parks, trails, lakes and the BLT elementary school. All the appliances and the storage shed are included in the asking price. Book a private viewing today!
Building information
Type
*****
Appliances
*****
Basement Development
*****
Basement Type
*****
Constructed Date
*****
Construction Style Attachment
*****
Cooling Type
*****
Exterior Finish
*****
Flooring Type
*****
Foundation Type
*****
Half Bath Total
*****
Size Interior
*****
Stories Total
*****
Total Finished Area
*****
Utility Water
*****
Land information
Amenities
*****
Landscape Features
*****
Sewer
*****
Size Irregular
*****
Size Total
*****
Rooms
Main level
Foyer
*****
Bath (# pieces 1-6)
*****
Living room
*****
Dining room
*****
Kitchen
*****
Basement
Laundry room
*****
Bath (# pieces 1-6)
*****
Recreational, Games room
*****
Second level
Bath (# pieces 1-6)
*****
Bedroom
*****
Bedroom
*****
Primary Bedroom
*****
Main level
Foyer
*****
Bath (# pieces 1-6)
*****
Living room
*****
Dining room
*****
Kitchen
*****
Basement
Laundry room
*****
Bath (# pieces 1-6)
*****
Recreational, Games room
*****
Second level
Bath (# pieces 1-6)
*****
Bedroom
*****
Bedroom
*****
Primary Bedroom
*****
Main level
Foyer
*****
Bath (# pieces 1-6)
*****
Living room
*****
Dining room
*****
Kitchen
*****
Basement
Laundry room
*****
Bath (# pieces 1-6)
*****
Recreational, Games room
*****
Second level
Bath (# pieces 1-6)
*****
Bedroom
*****
Bedroom
*****
Primary Bedroom
*****
Main level
Foyer
*****
Bath (# pieces 1-6)
*****
Living room
*****
Dining room
*****
Kitchen
*****
Basement
Laundry room
*****
Bath (# pieces 1-6)
*****
Recreational, Games room
*****
Second level
Bath (# pieces 1-6)
*****
Bedroom
*****
Bedroom
*****
Primary Bedroom
*****
Main level
Foyer
*****
Bath (# pieces 1-6)
*****
Courtesy of Royal LePage Anchor Realty
Book a Showing for this property
Please note that filling out this form you'll be registered and your phone number without the +1 part will be used as a password.
