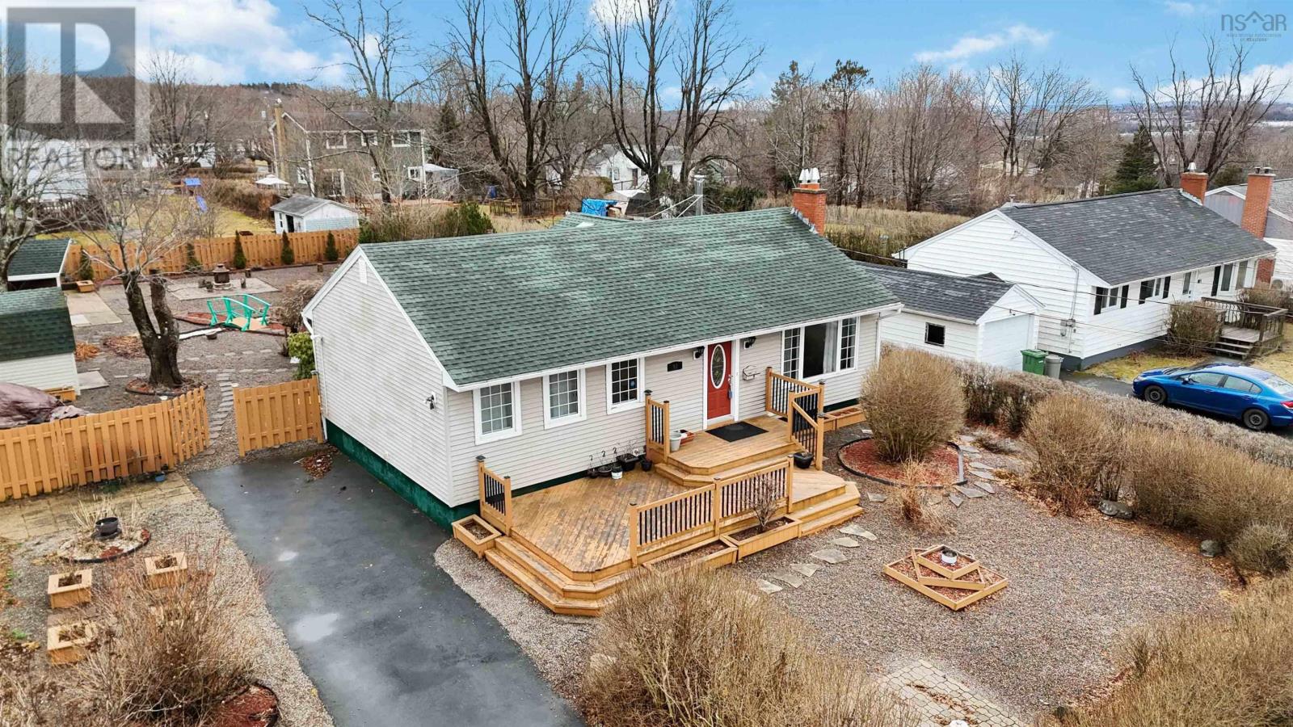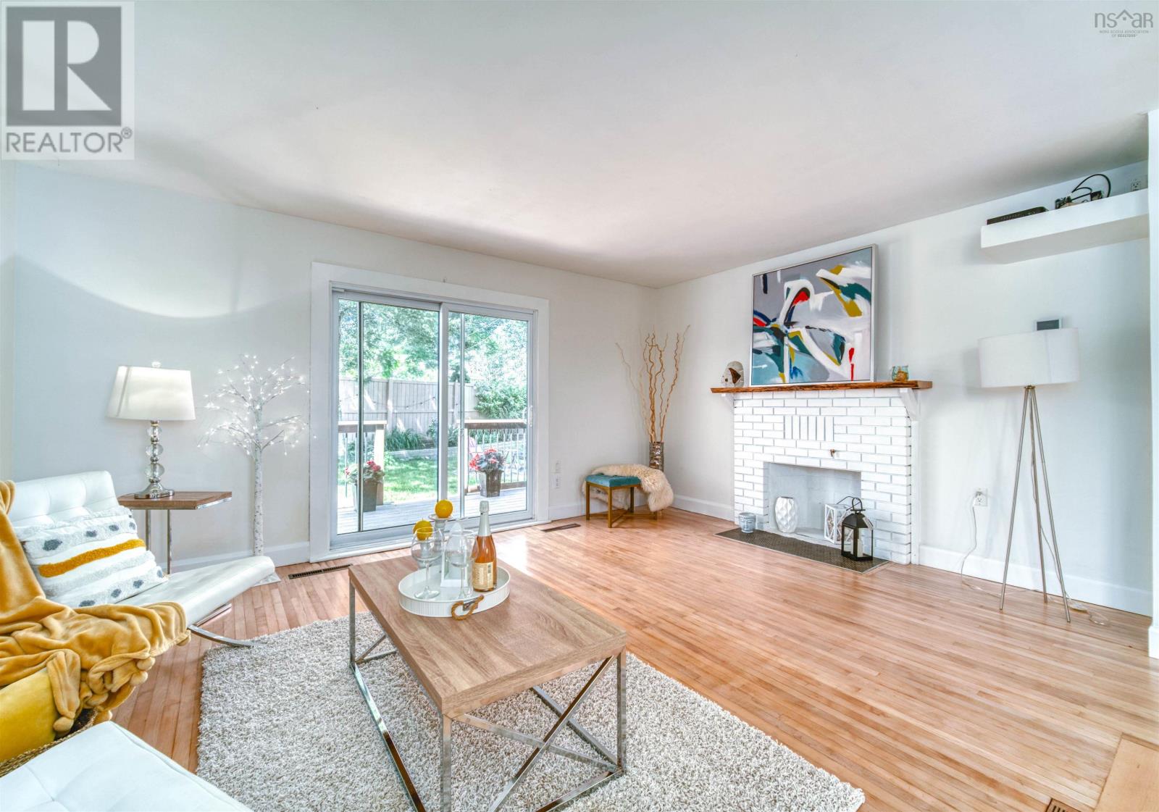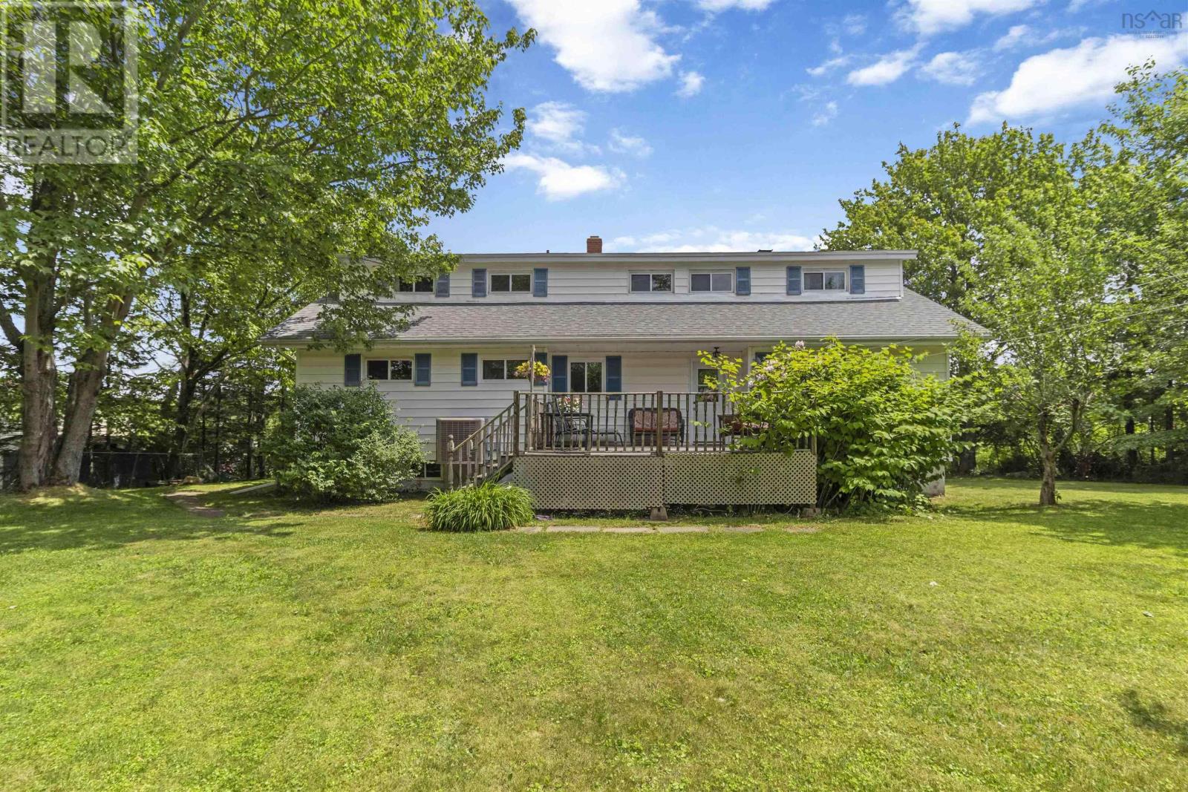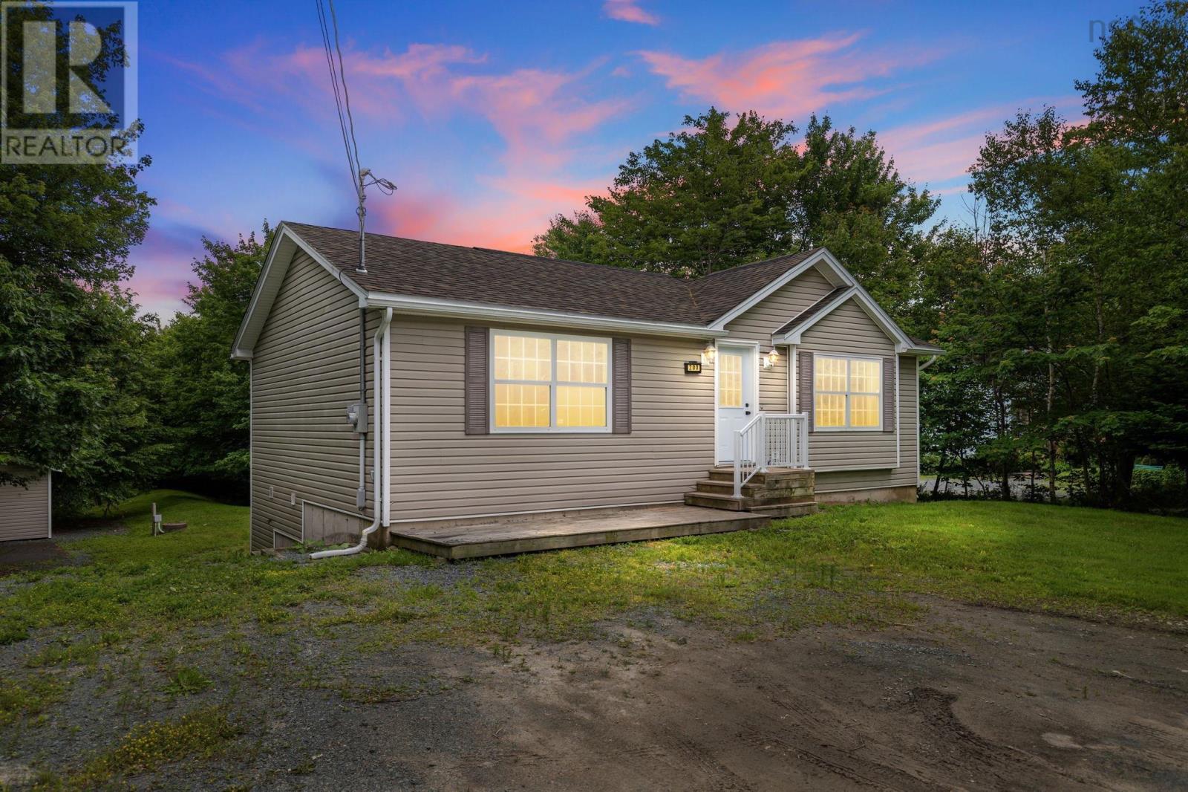Free account required
Unlock the full potential of your property search with a free account! Here's what you'll gain immediate access to:
- Exclusive Access to Every Listing
- Personalized Search Experience
- Favorite Properties at Your Fingertips
- Stay Ahead with Email Alerts
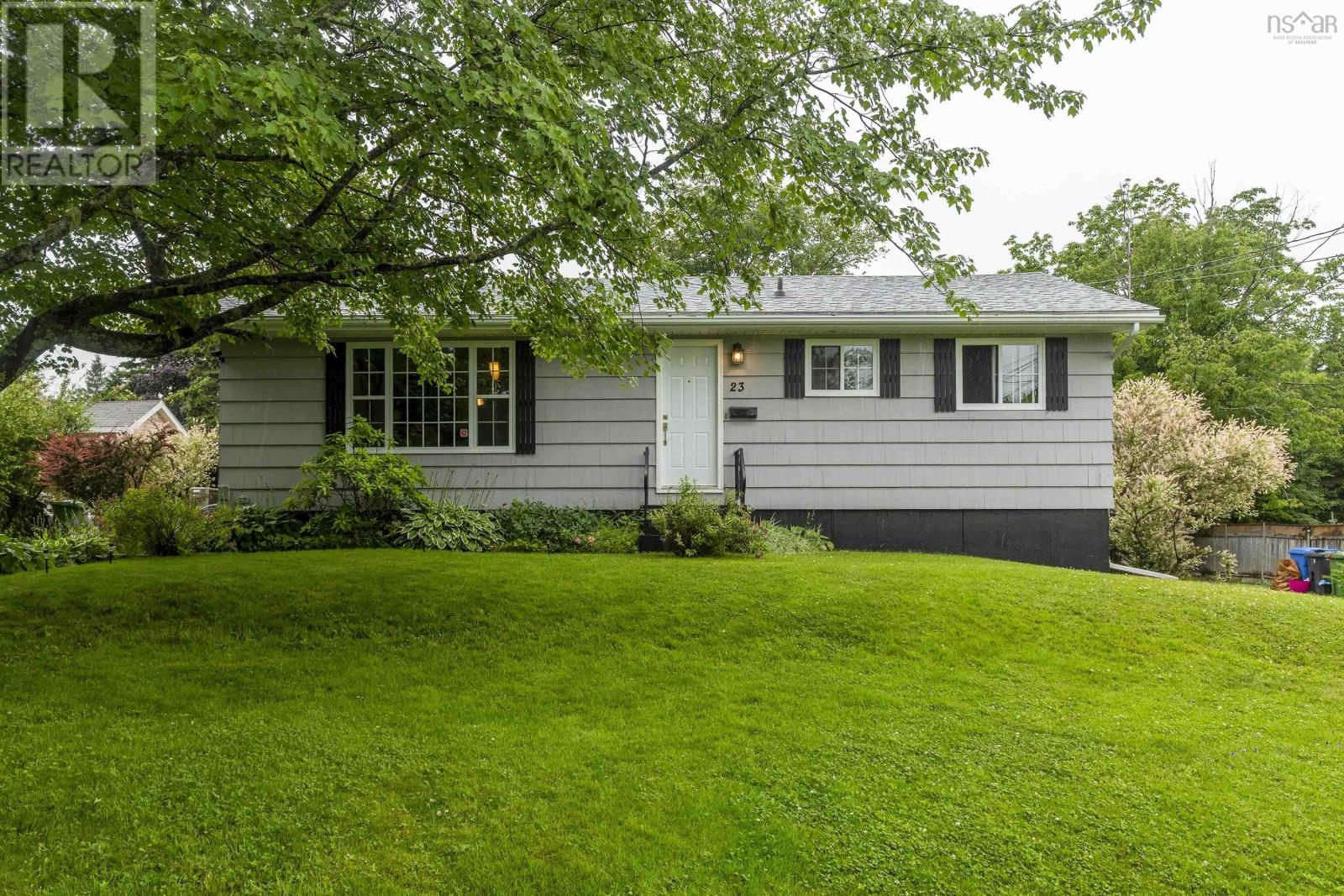

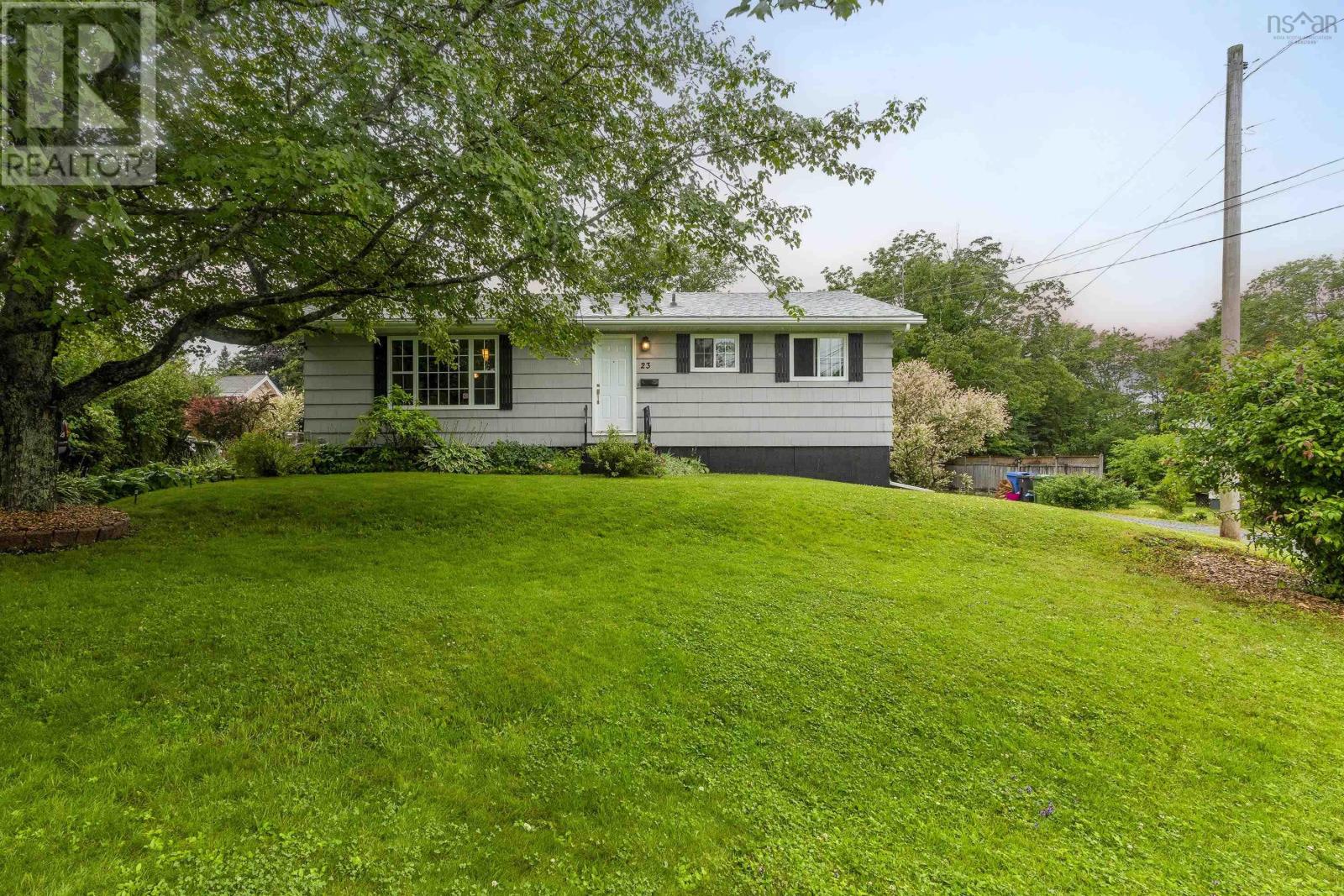
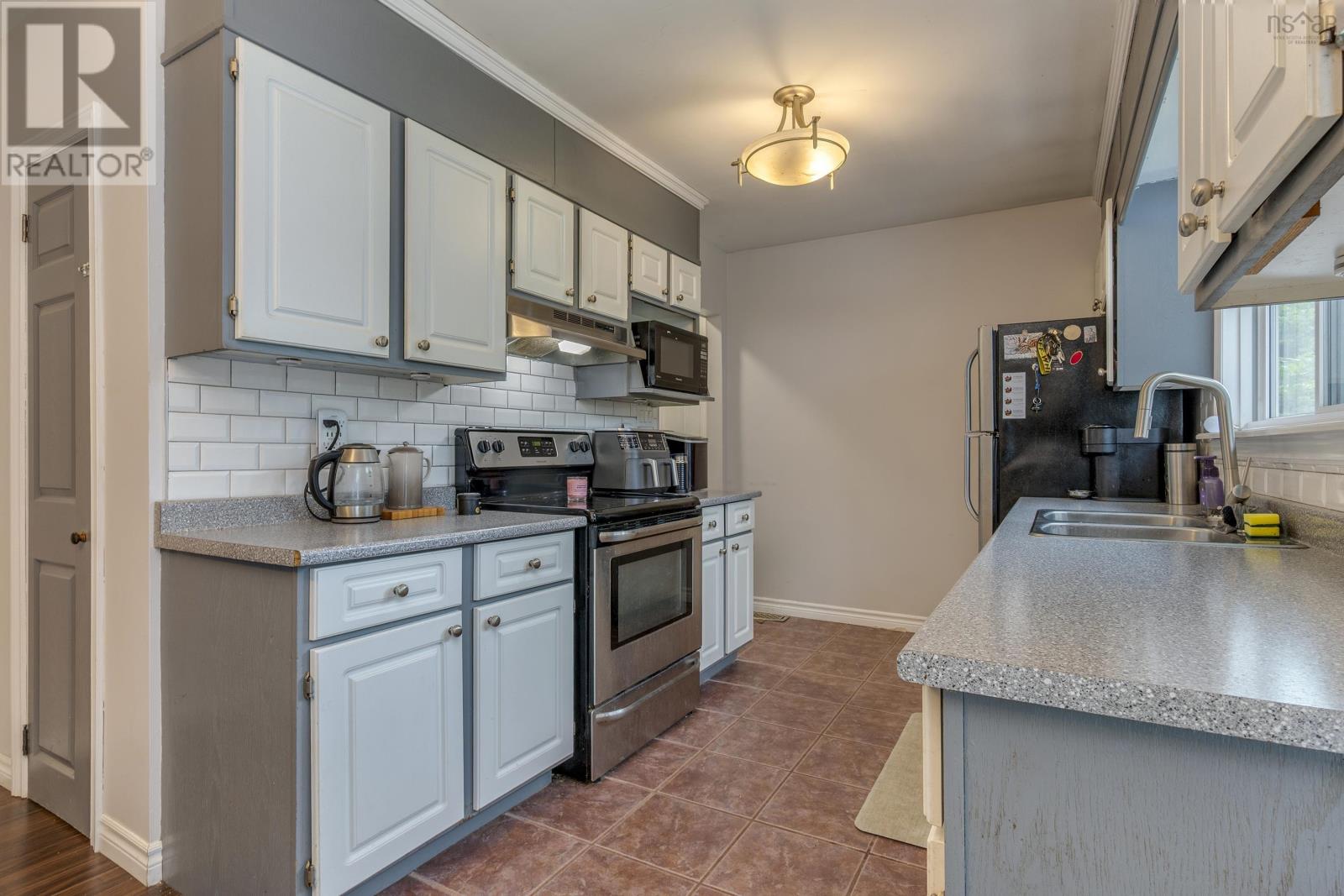

$525,900
23 Odell Drive
Cole Harbour, Nova Scotia, Nova Scotia, B2W3T3
MLS® Number: 202517633
Property description
Welcome to this inviting 3-bedroom, 1.5-bath family home nestled in the heart of Cole Harbour. Perfectly designed for both comfort and functionality, this home offers a spacious layout with room for everyone to enjoy. The main level features a bright and welcoming living room, a separate dining area, and a well-appointed kitchenideal for everyday living and entertaining. From the dining room, step out onto a private deck that overlooks a generously sized backyard, perfect for summer barbecues, playtime, or relaxing around the fire pit under the stars. This level also includes three bedrooms and a full 4-piece bathroom. Downstairs, the fully finished lower level provides excellent additional living space, including a large rec room, a convenient half bath, office, storage room and a dedicated laundry room. Set on a spacious lot with mature trees and plenty of outdoor room to enjoy, this home combines comfort, practicality, and a fantastic location close to schools, parks, and all amenities. Dont miss this wonderful opportunity to settle into one of Cole Harbours most family-friendly neighbourhoods!
Building information
Type
*****
Appliances
*****
Architectural Style
*****
Constructed Date
*****
Construction Style Attachment
*****
Cooling Type
*****
Flooring Type
*****
Foundation Type
*****
Half Bath Total
*****
Size Interior
*****
Stories Total
*****
Total Finished Area
*****
Utility Water
*****
Land information
Amenities
*****
Landscape Features
*****
Sewer
*****
Size Irregular
*****
Size Total
*****
Rooms
Main level
Bath (# pieces 1-6)
*****
Bedroom
*****
Primary Bedroom
*****
Bedroom
*****
Living room
*****
Dining room
*****
Kitchen
*****
Lower level
Storage
*****
Den
*****
Bath (# pieces 1-6)
*****
Laundry room
*****
Recreational, Games room
*****
Courtesy of Royal LePage Atlantic (Enfield)
Book a Showing for this property
Please note that filling out this form you'll be registered and your phone number without the +1 part will be used as a password.
