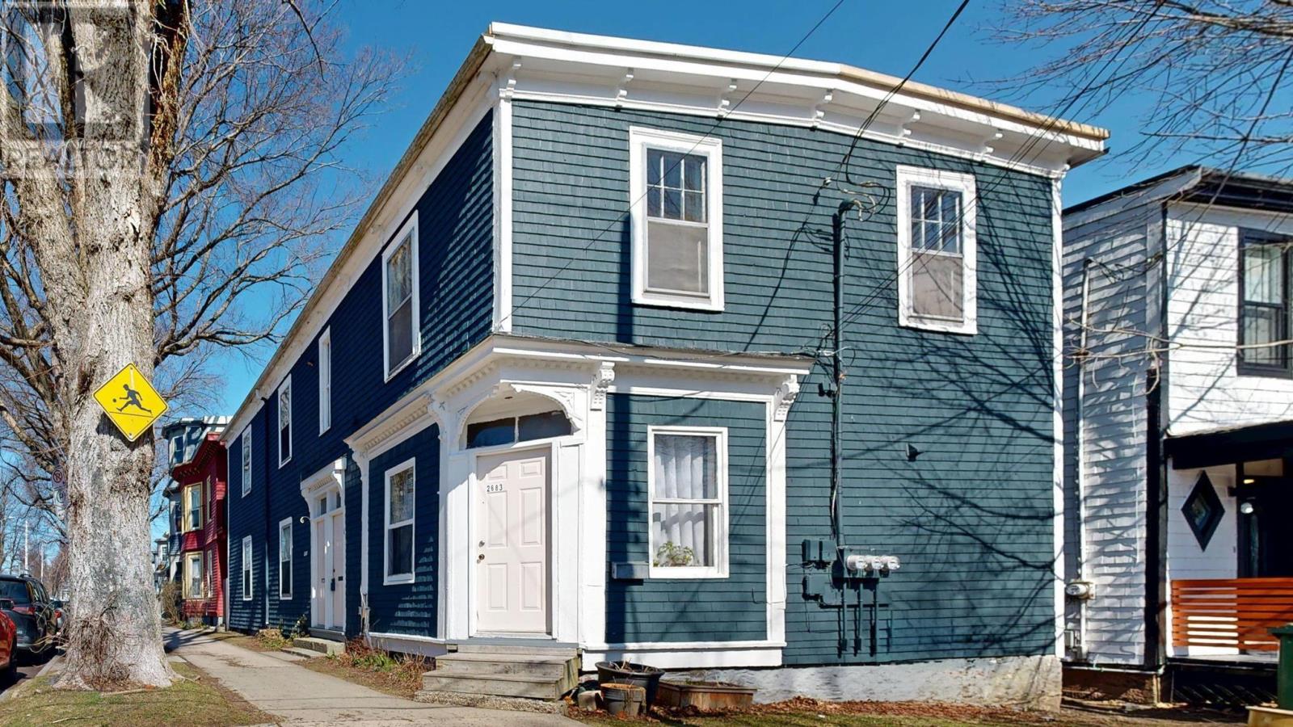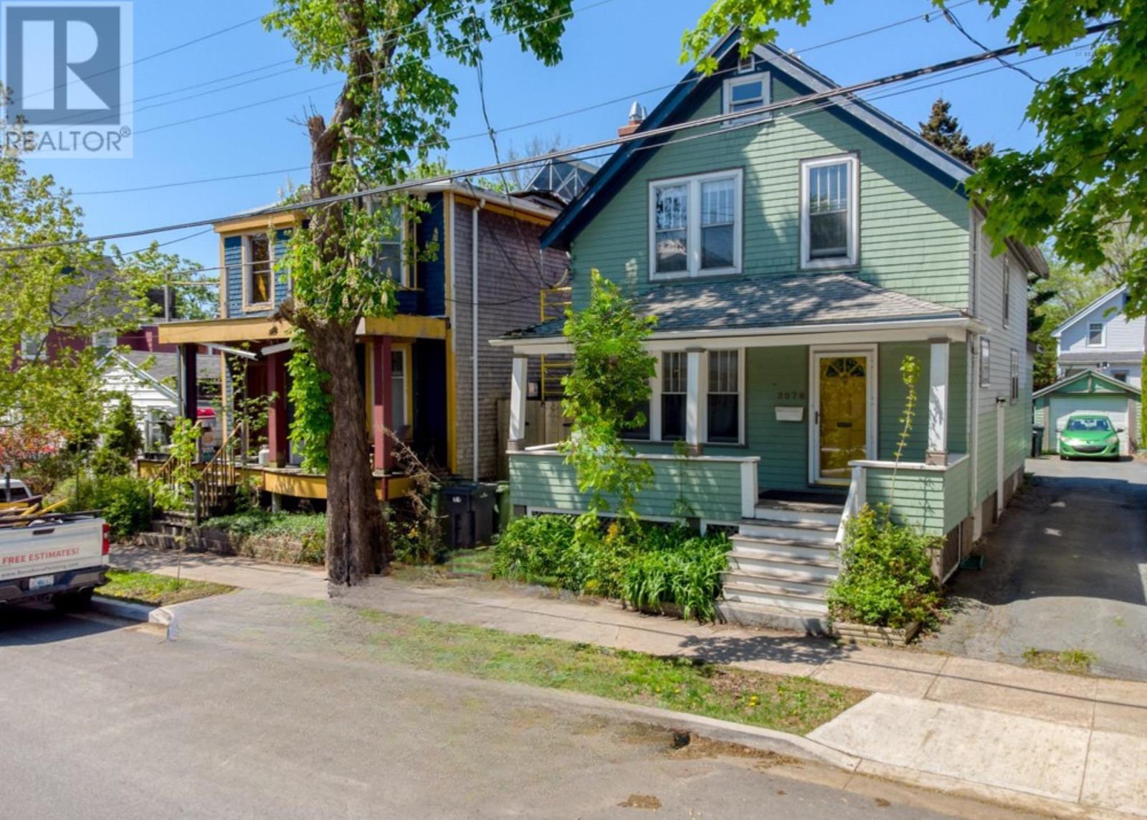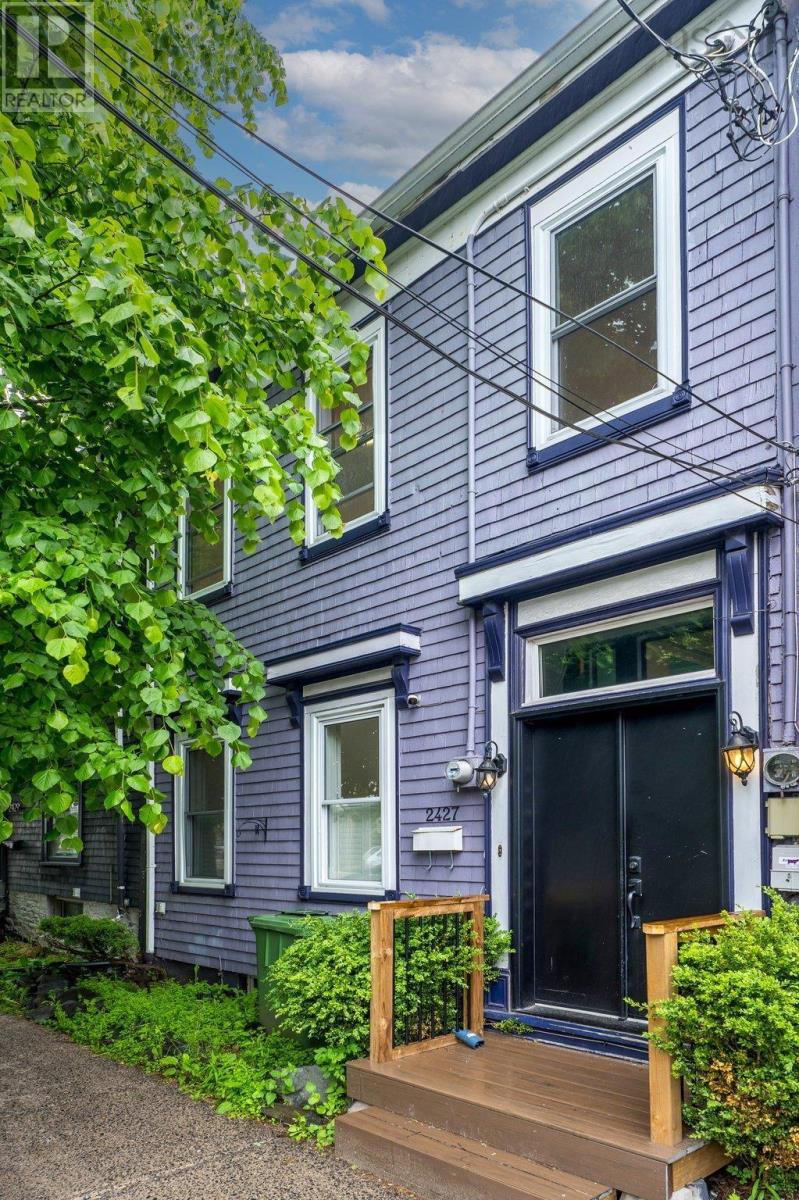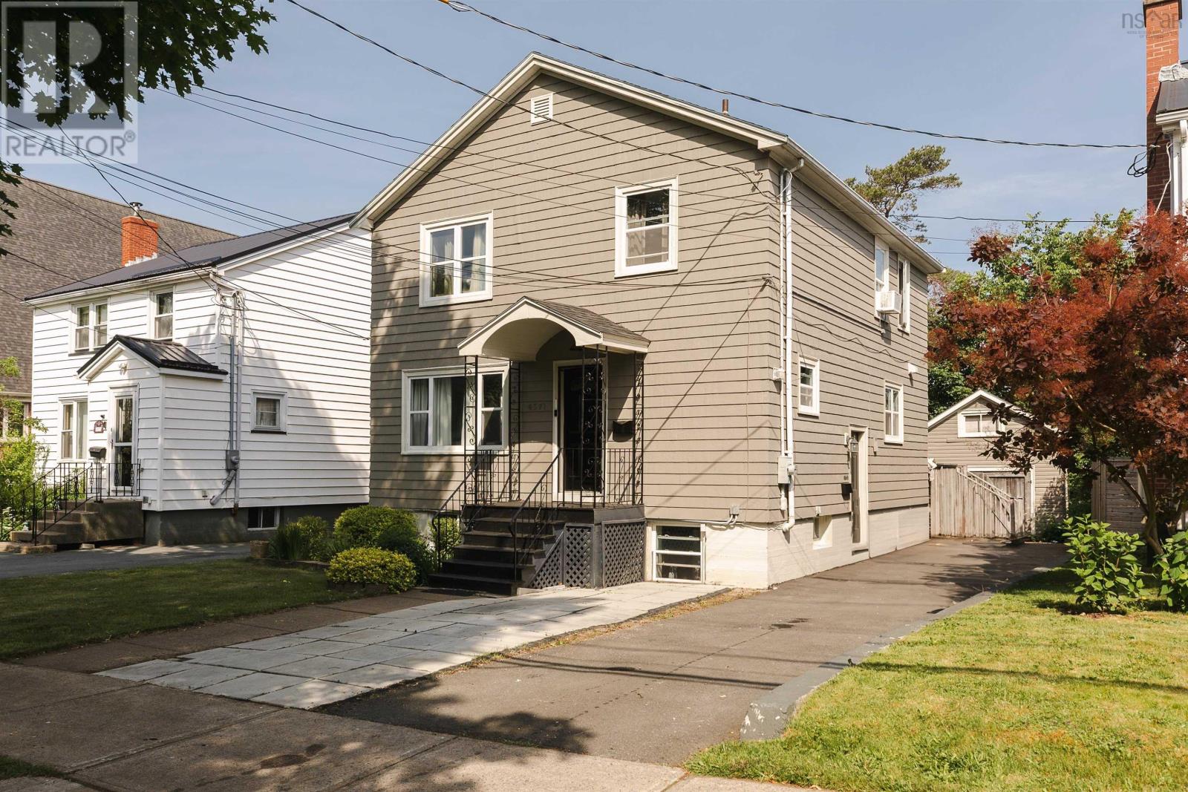Free account required
Unlock the full potential of your property search with a free account! Here's what you'll gain immediate access to:
- Exclusive Access to Every Listing
- Personalized Search Experience
- Favorite Properties at Your Fingertips
- Stay Ahead with Email Alerts
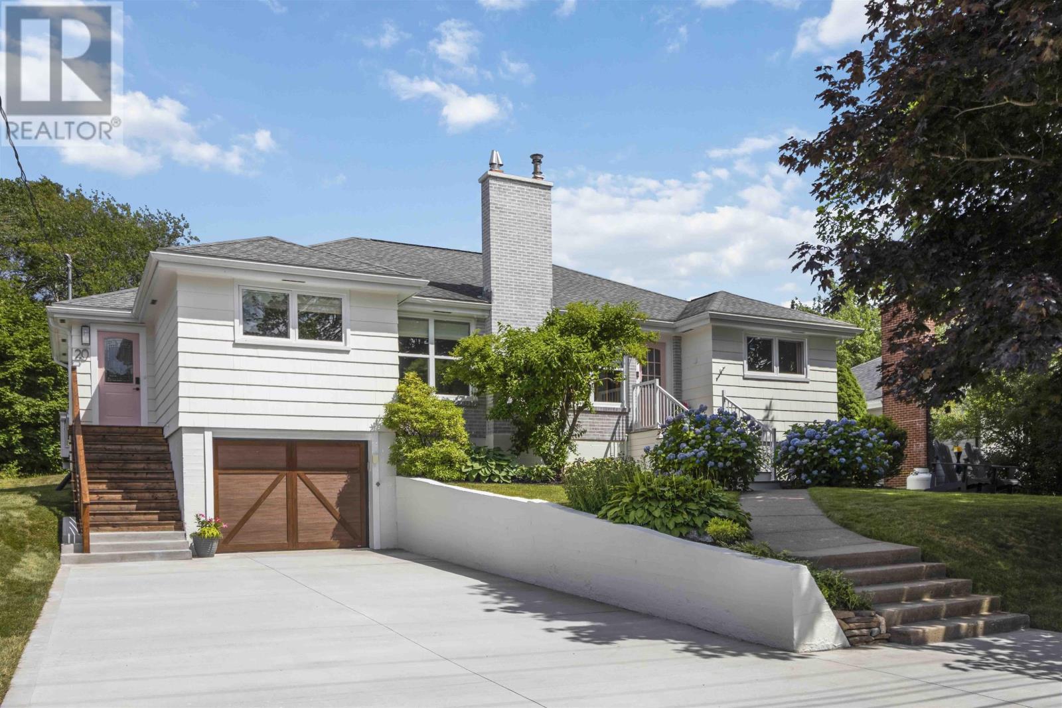
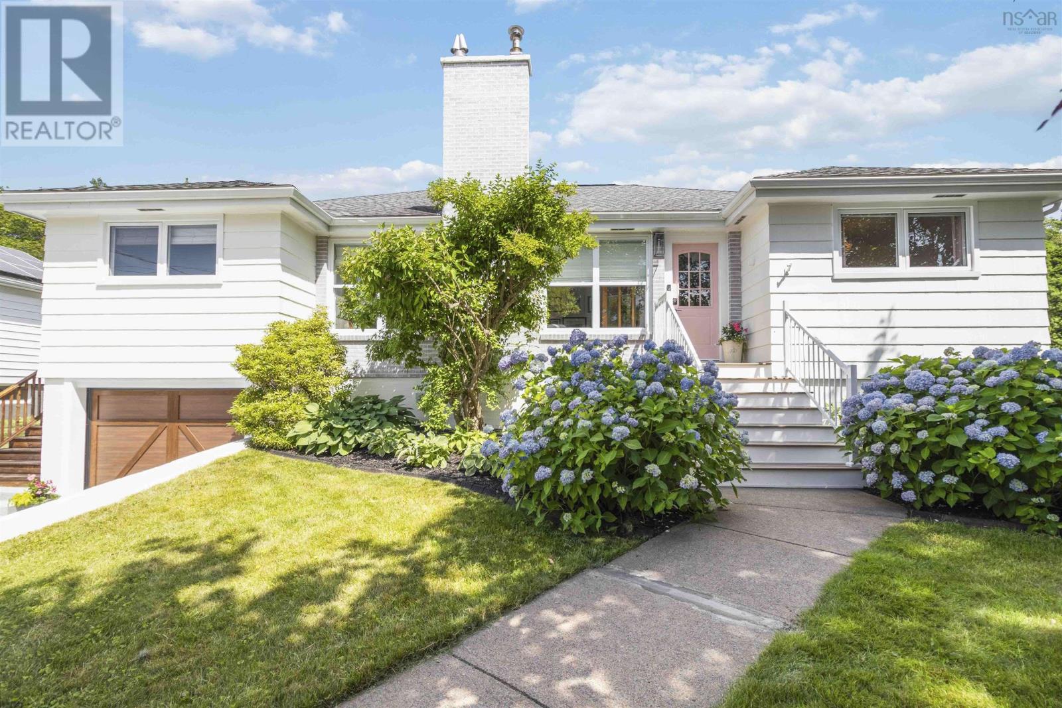
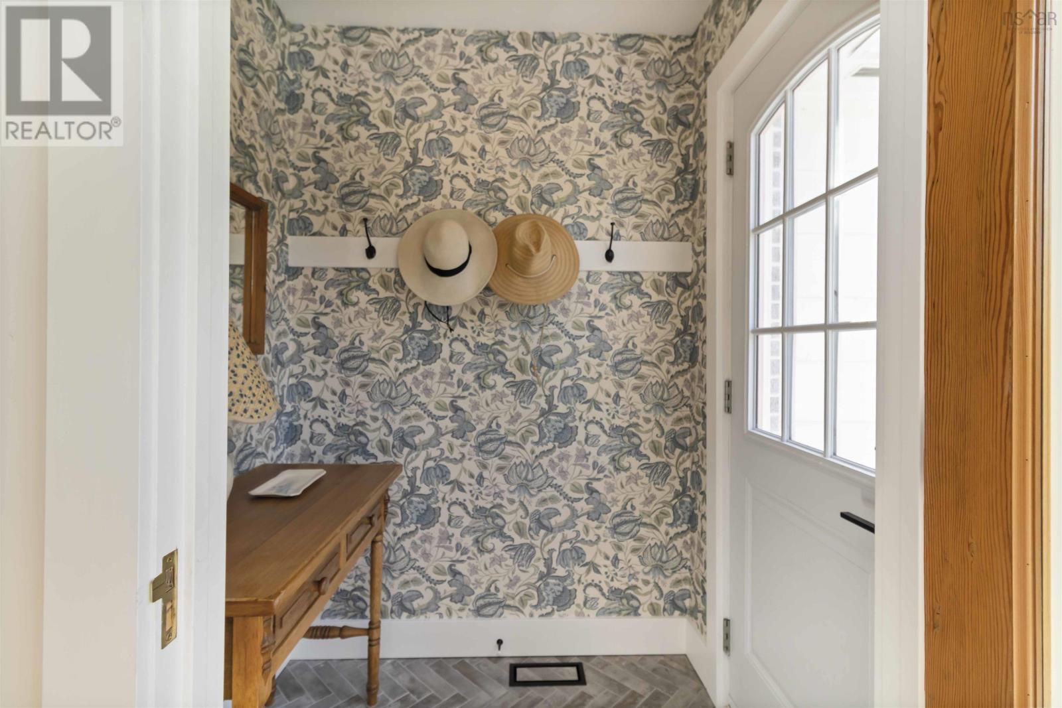
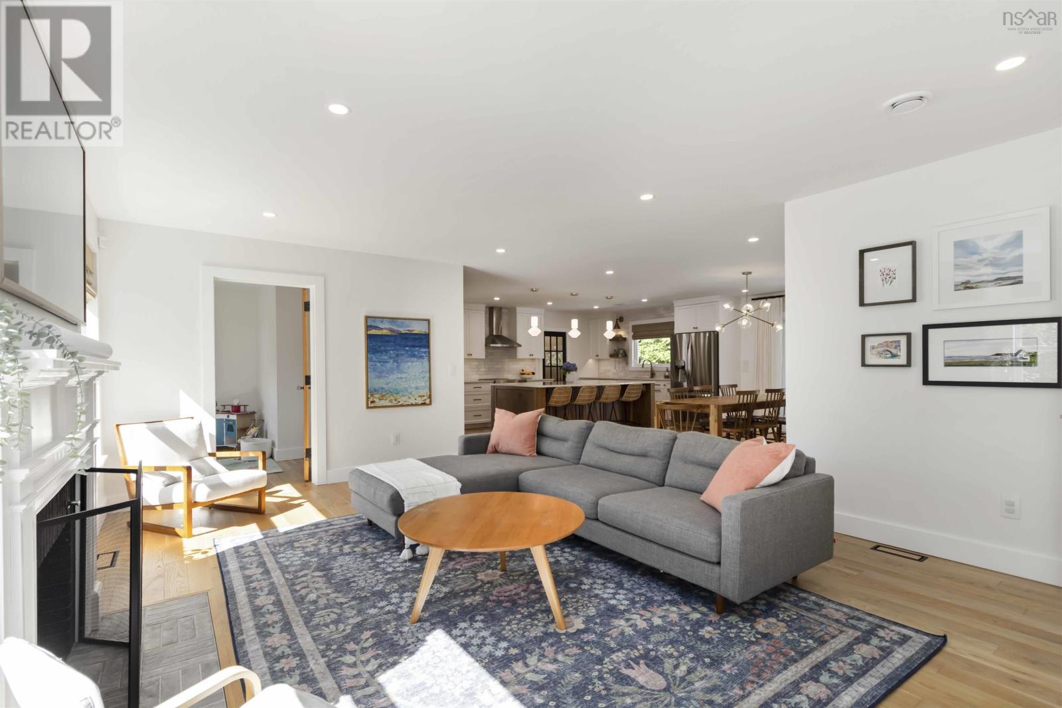
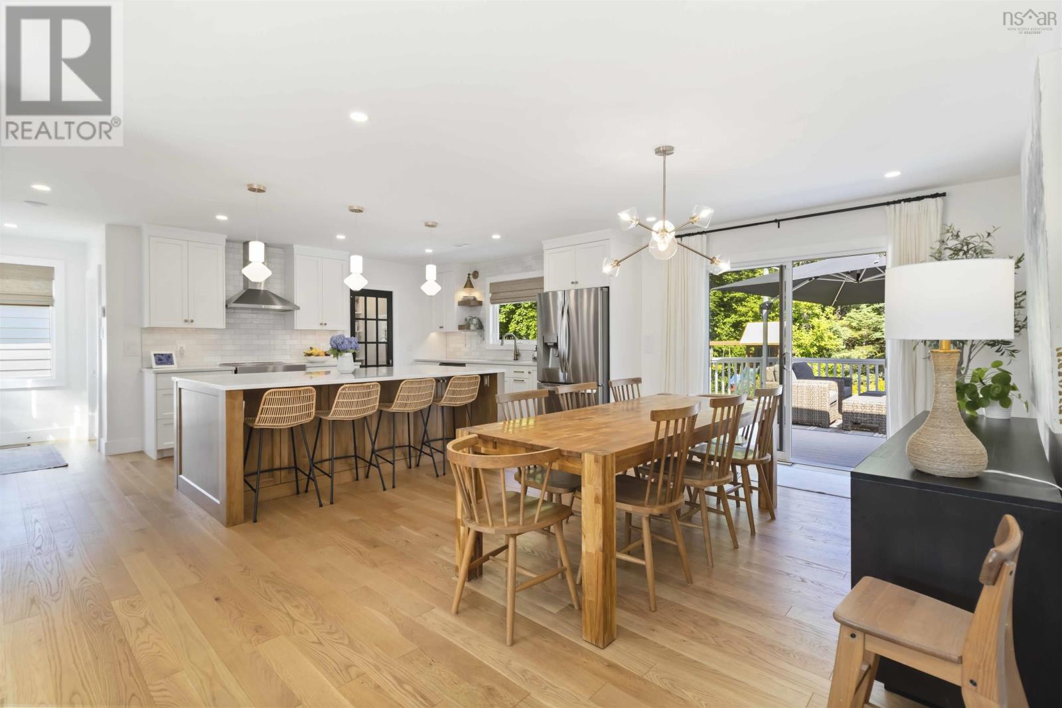
$949,900
20 Randolph Street
Halifax, Nova Scotia, Nova Scotia, B3P2B1
MLS® Number: 202517864
Property description
20 Randolph Street is a rare opportunity to own a beautifully updated bungalow on a quiet cul-de-sac in the sought-after Fleming Heights neighborhood! This custom-designed, fully renovated, turn-key home offers a versatile layout with 4 to 6 bedrooms, 3 full bathrooms, and an open concept kitchen-dining-living area. The bright, airy custom kitchen features stainless steel appliances, solid wood cabinets, a large island, a separate pantry, and a wet bar/coffee station. Engineered hardwood floors throughout the main floor add warmth and character. The primary bedroom includes a walk-in closet and a 5-piece spa-inspired ensuite with heated floors, soaker tub, a custom-tiled two-person shower with two shower heads, and a double vanity. The spacious, light-filled main level opens to a large deck with a hot tub, and a private wooded back yard. The lower level includes garage access, laundry, space for a home gym, a lounge area, an office (or potential bedroom), a guest bedroom, full bathroom, and a spacious utility/storage room. Outside of the one-car garage is parking for up to 4 vehicles on a brand-new concrete driveway, alongside a beautifully landscaped front garden. This charming home provides 2,890 sq. ft. of thoughtfully designed living space on a large 9,100 sq. ft. lot. The heating system is an energy-efficient ducted heat pump, which provides forced air heating and air conditioning throughout the house. This must-see home in a family-friendly neighborhood is walking distance to The Frog Pond, The Dingle, and local schools, and is less than 10 minutes from central Halifax. A comprehensive Property Portfolio, with virtual tour and video links, is available upon request.
Building information
Type
*****
Appliances
*****
Architectural Style
*****
Basement Development
*****
Basement Features
*****
Basement Type
*****
Constructed Date
*****
Construction Style Attachment
*****
Cooling Type
*****
Exterior Finish
*****
Fireplace Present
*****
Flooring Type
*****
Foundation Type
*****
Half Bath Total
*****
Size Interior
*****
Stories Total
*****
Total Finished Area
*****
Utility Water
*****
Land information
Amenities
*****
Landscape Features
*****
Sewer
*****
Size Irregular
*****
Size Total
*****
Rooms
Main level
Bedroom
*****
Bedroom
*****
Primary Bedroom
*****
Bath (# pieces 1-6)
*****
Bath (# pieces 1-6)
*****
Kitchen
*****
Dining room
*****
Den
*****
Living room
*****
Basement
Bedroom
*****
Den
*****
Utility room
*****
Bath (# pieces 1-6)
*****
Recreational, Games room
*****
Laundry / Bath
*****
Main level
Bedroom
*****
Bedroom
*****
Primary Bedroom
*****
Bath (# pieces 1-6)
*****
Bath (# pieces 1-6)
*****
Kitchen
*****
Dining room
*****
Den
*****
Living room
*****
Basement
Bedroom
*****
Den
*****
Utility room
*****
Bath (# pieces 1-6)
*****
Recreational, Games room
*****
Laundry / Bath
*****
Main level
Bedroom
*****
Bedroom
*****
Primary Bedroom
*****
Bath (# pieces 1-6)
*****
Bath (# pieces 1-6)
*****
Kitchen
*****
Dining room
*****
Den
*****
Living room
*****
Basement
Bedroom
*****
Den
*****
Utility room
*****
Bath (# pieces 1-6)
*****
Recreational, Games room
*****
Laundry / Bath
*****
Main level
Bedroom
*****
Bedroom
*****
Primary Bedroom
*****
Bath (# pieces 1-6)
*****
Bath (# pieces 1-6)
*****
Courtesy of CANOE REALTY - 14497
Book a Showing for this property
Please note that filling out this form you'll be registered and your phone number without the +1 part will be used as a password.
