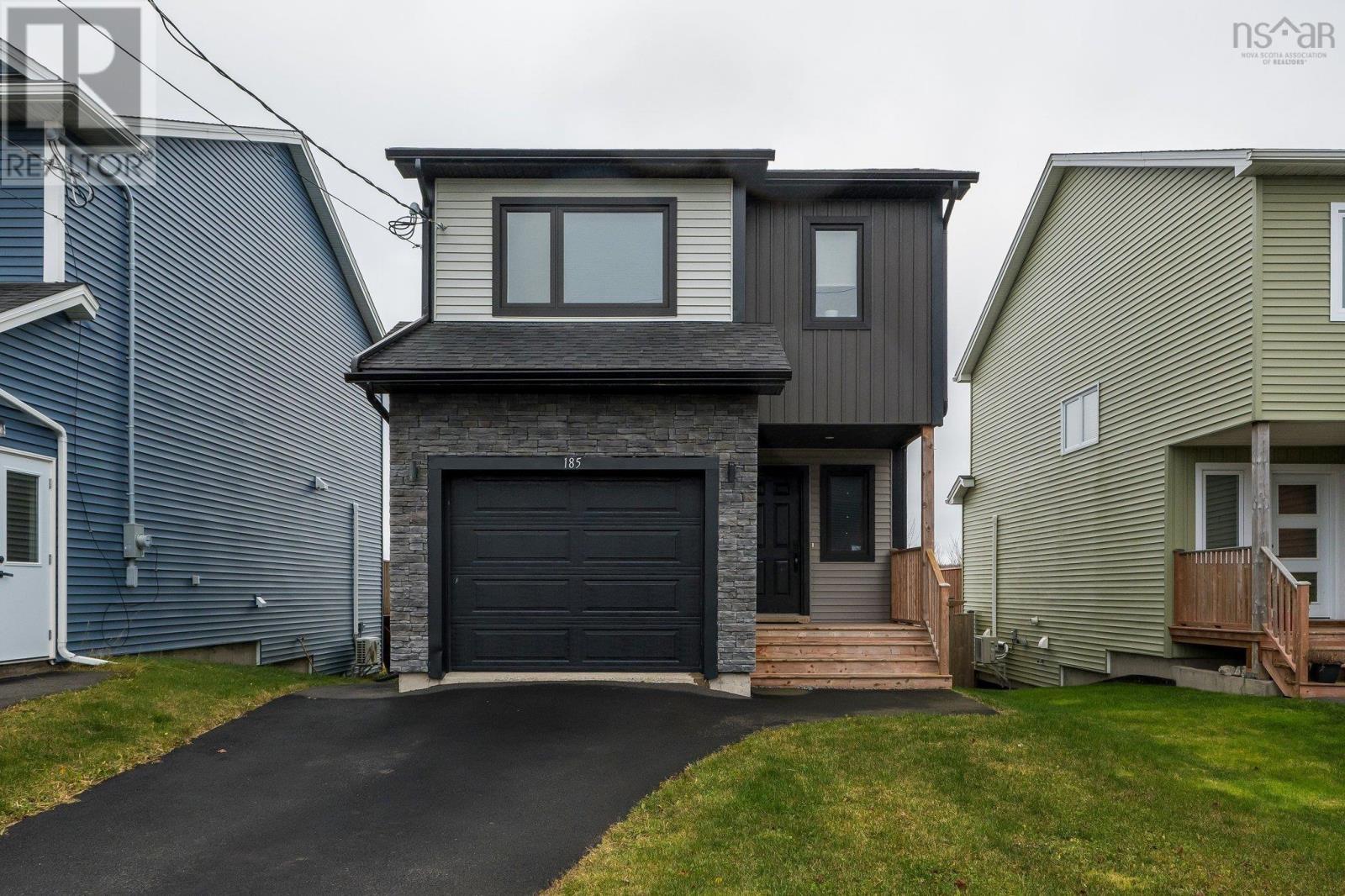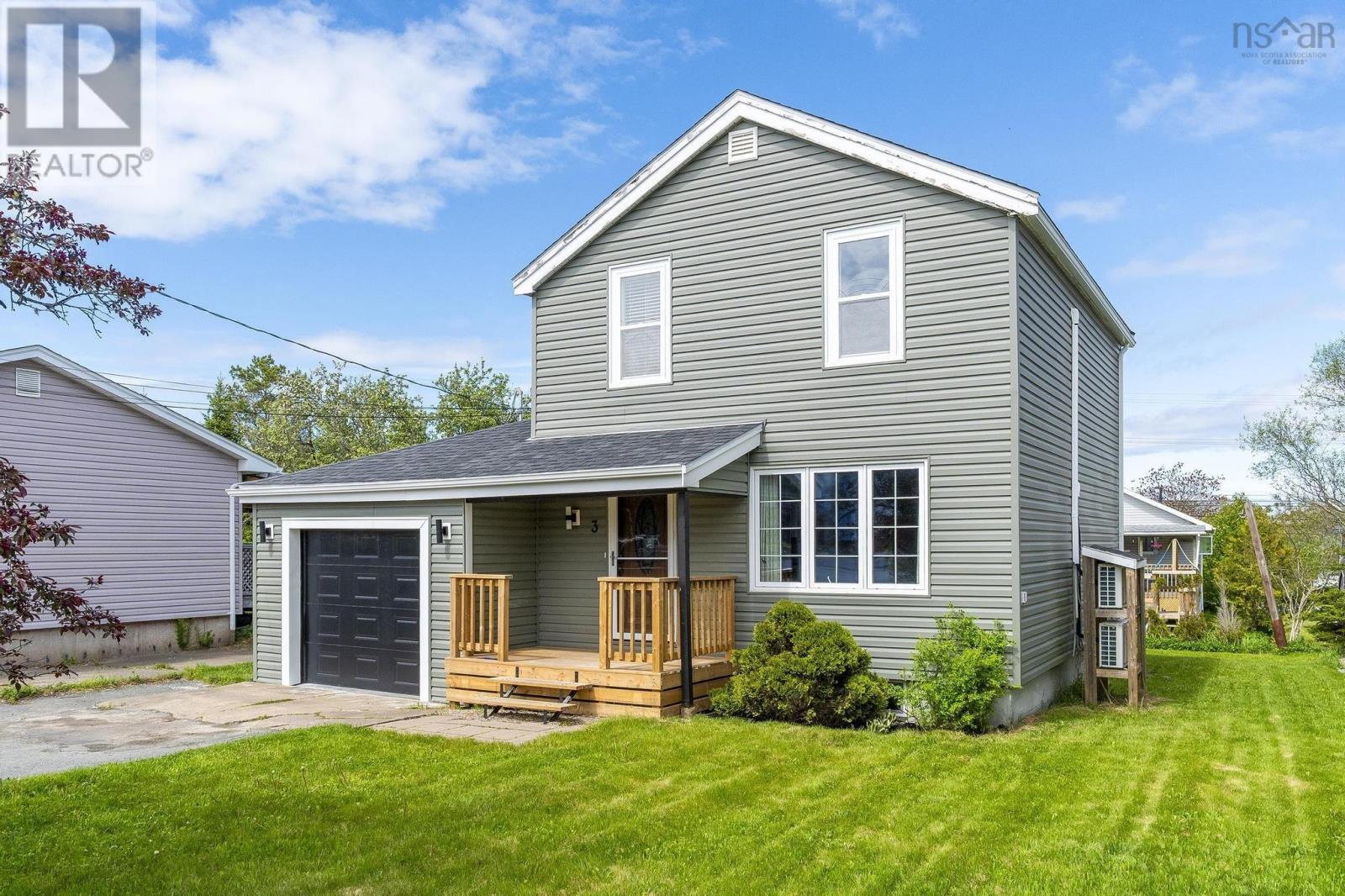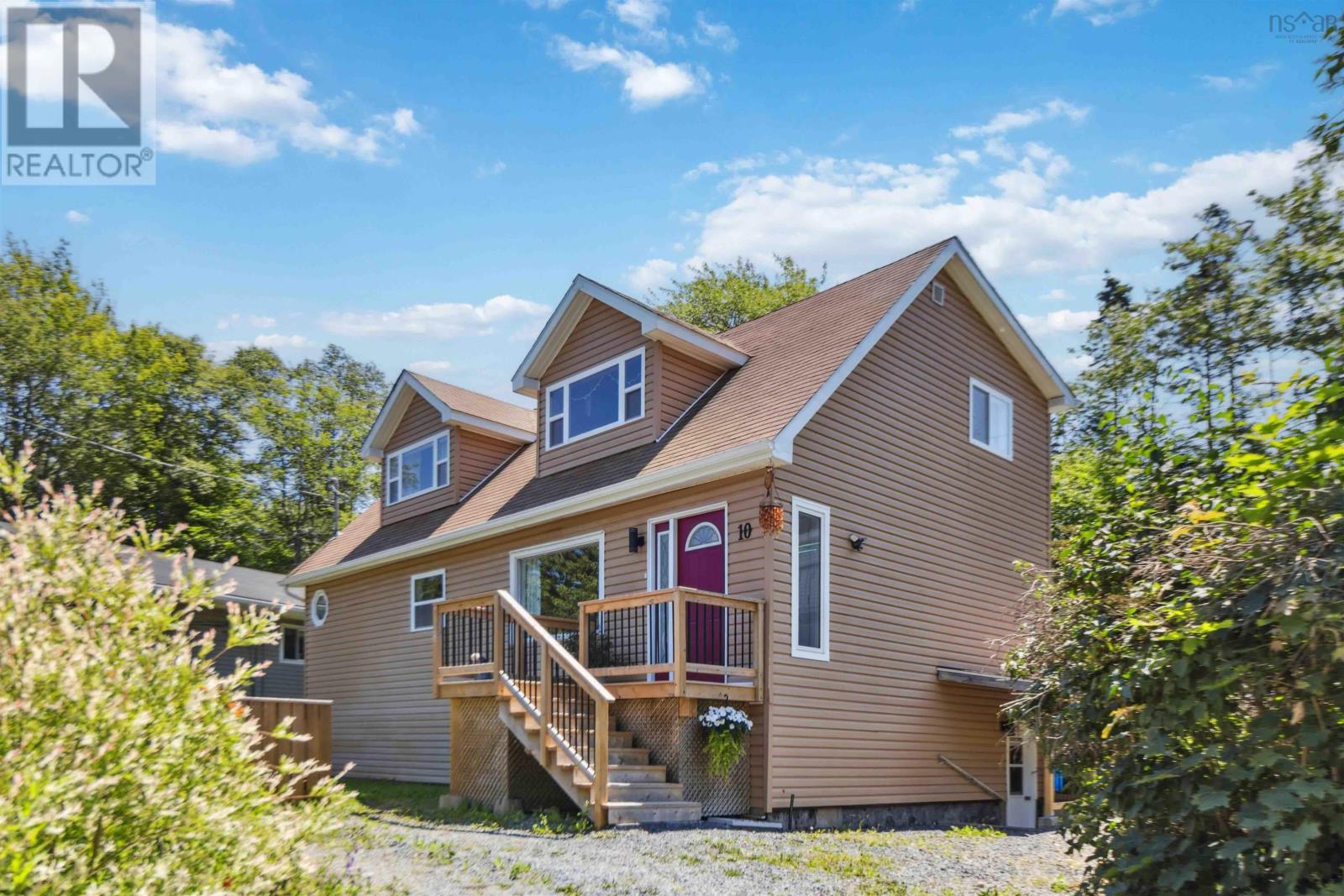Free account required
Unlock the full potential of your property search with a free account! Here's what you'll gain immediate access to:
- Exclusive Access to Every Listing
- Personalized Search Experience
- Favorite Properties at Your Fingertips
- Stay Ahead with Email Alerts

$499,900
28 Hebridean Drive
Herring Cove, Nova Scotia, Nova Scotia, B3V1H3
MLS® Number: 202517932
Property description
A home full of warmth, character, and room to breathe. Nestled on a private 2.2-acre lot in Herring Cove, this charming back-split invites you to enjoy nature right from your own backyard, with direct access to the scenic McIntosh Run Trails. Step inside to find a spacious and inviting living room, complete with character pine floors, a cozy wood stove, and a full bath. Just a few steps up, the bright and airy eat-in kitchen opens to the deck. You'll also find the first bedroom and laundry area on this level. Continue upstairs to the primary bedroom, a third bedroom, a convenient two-piece bath, and a sweet little nook that's perfect for reading or relaxing. And don't forget the lower level - head down to find a versatile space currently used as a workshop, complete with direct walk-out access to the backyard. Whether you're into hobbies, need extra storage, or envision a future finished space, the potential here is endless. With generous storage throughout and a welcoming layout that offers space for everyone, this home is as practical as it is peaceful. You'll love being just a short walk to William King Elementary, Herring Cove Junior High, Long Pond Beach, Pavia Coffee Shop and the stunning oceanfront of Herring Cove Provincial Park. If you've been dreaming of a home that offers privacy, personality, and the great outdoors at your doorstep, this is the one. Come fall in love!
Building information
Type
*****
Appliances
*****
Construction Style Attachment
*****
Construction Style Split Level
*****
Exterior Finish
*****
Flooring Type
*****
Foundation Type
*****
Half Bath Total
*****
Size Interior
*****
Stories Total
*****
Total Finished Area
*****
Utility Water
*****
Land information
Acreage
*****
Amenities
*****
Landscape Features
*****
Sewer
*****
Size Irregular
*****
Size Total
*****
Rooms
Main level
Bath (# pieces 1-6)
*****
Living room
*****
Third level
Other
*****
Bedroom
*****
Primary Bedroom
*****
Bath (# pieces 1-6)
*****
Second level
Laundry room
*****
Bedroom
*****
Eat in kitchen
*****
Courtesy of Royal LePage Anchor Realty (Spryfield)
Book a Showing for this property
Please note that filling out this form you'll be registered and your phone number without the +1 part will be used as a password.



