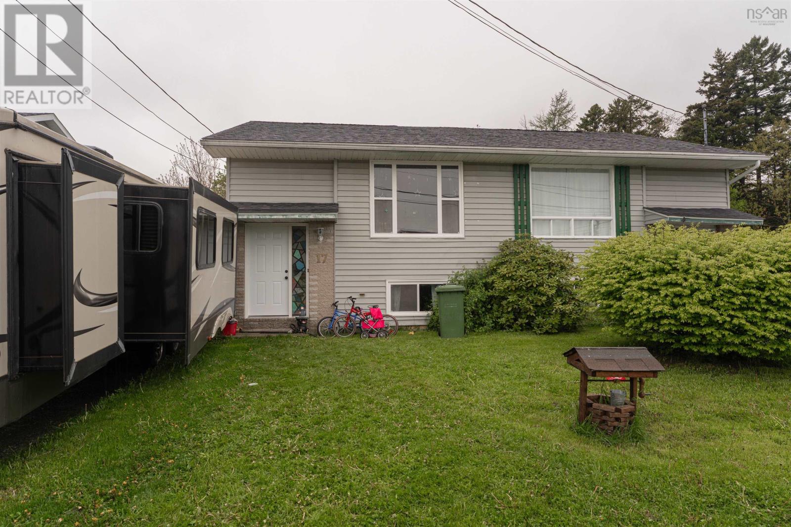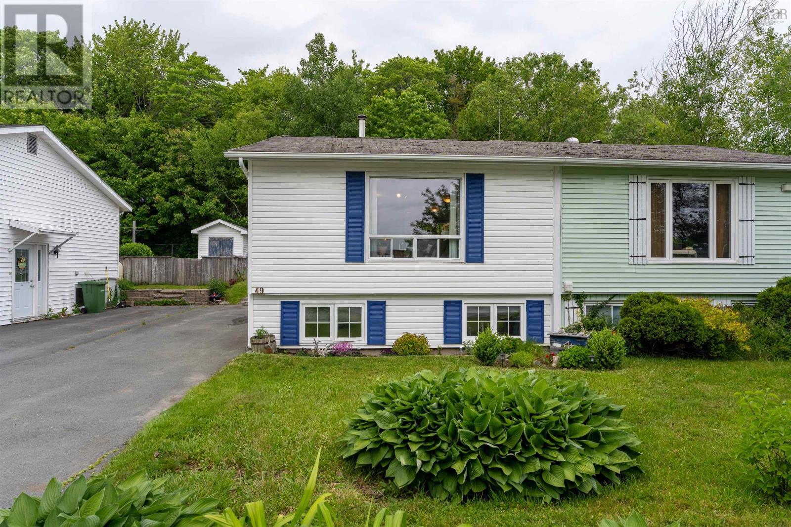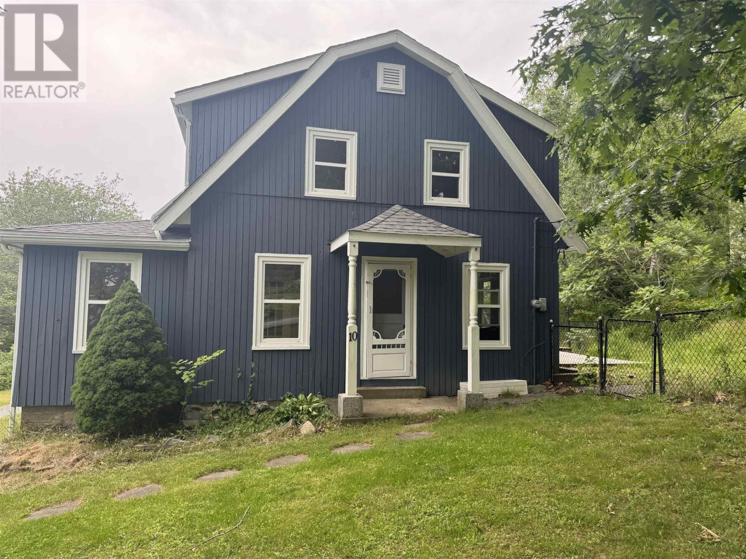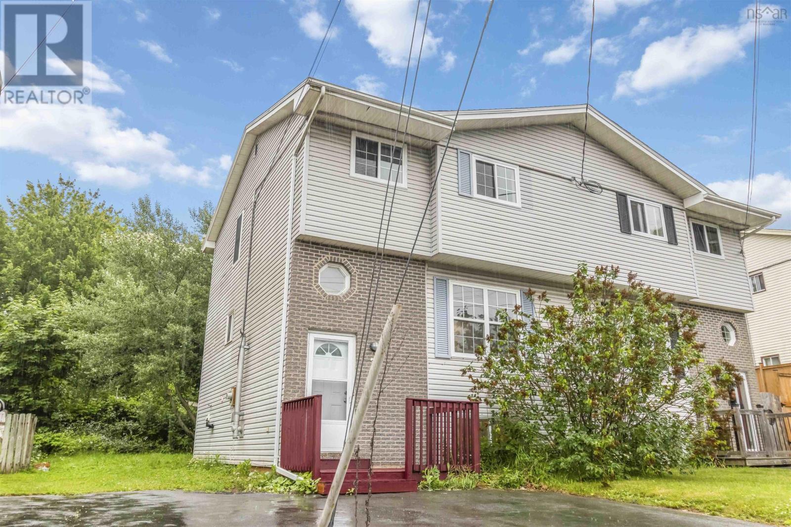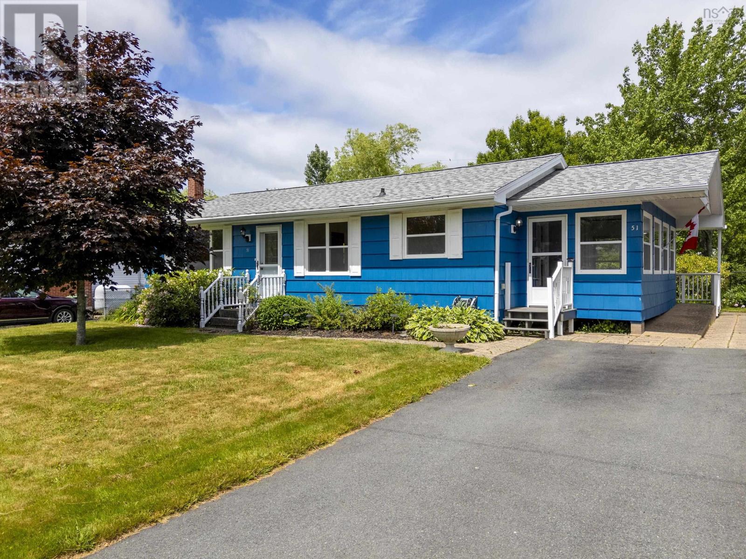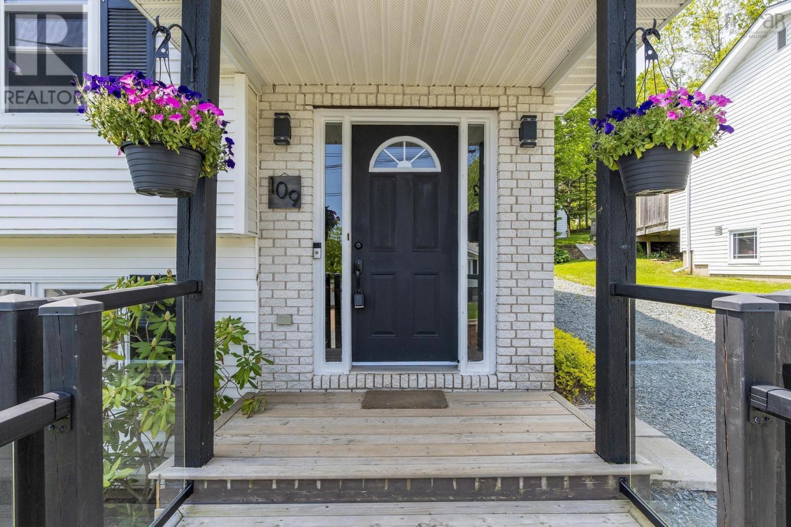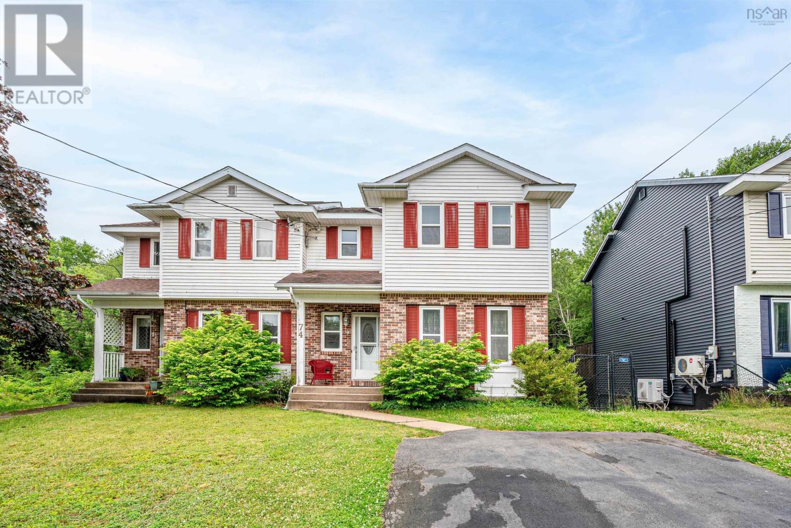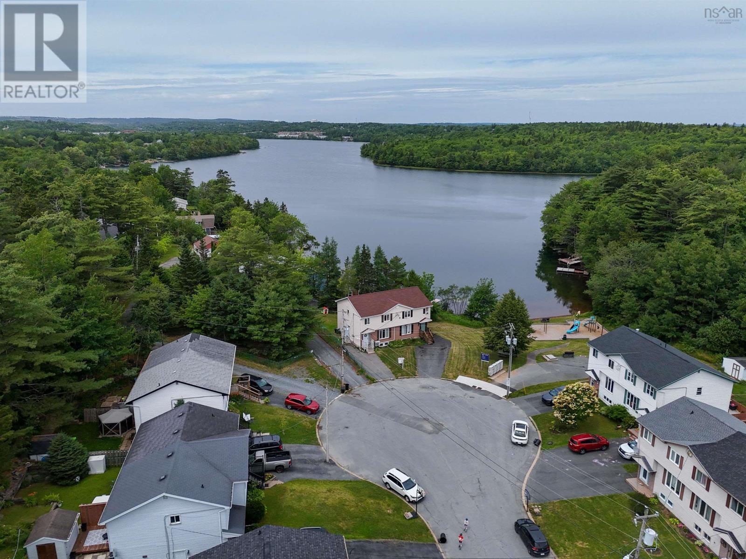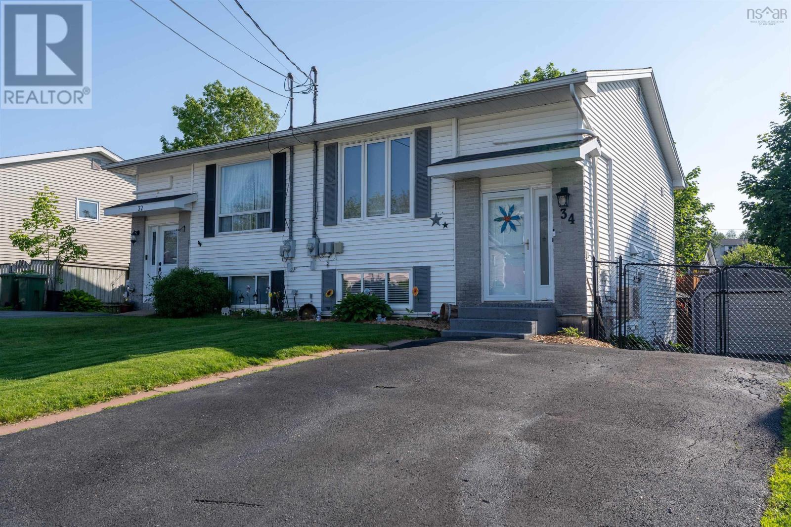Free account required
Unlock the full potential of your property search with a free account! Here's what you'll gain immediate access to:
- Exclusive Access to Every Listing
- Personalized Search Experience
- Favorite Properties at Your Fingertips
- Stay Ahead with Email Alerts
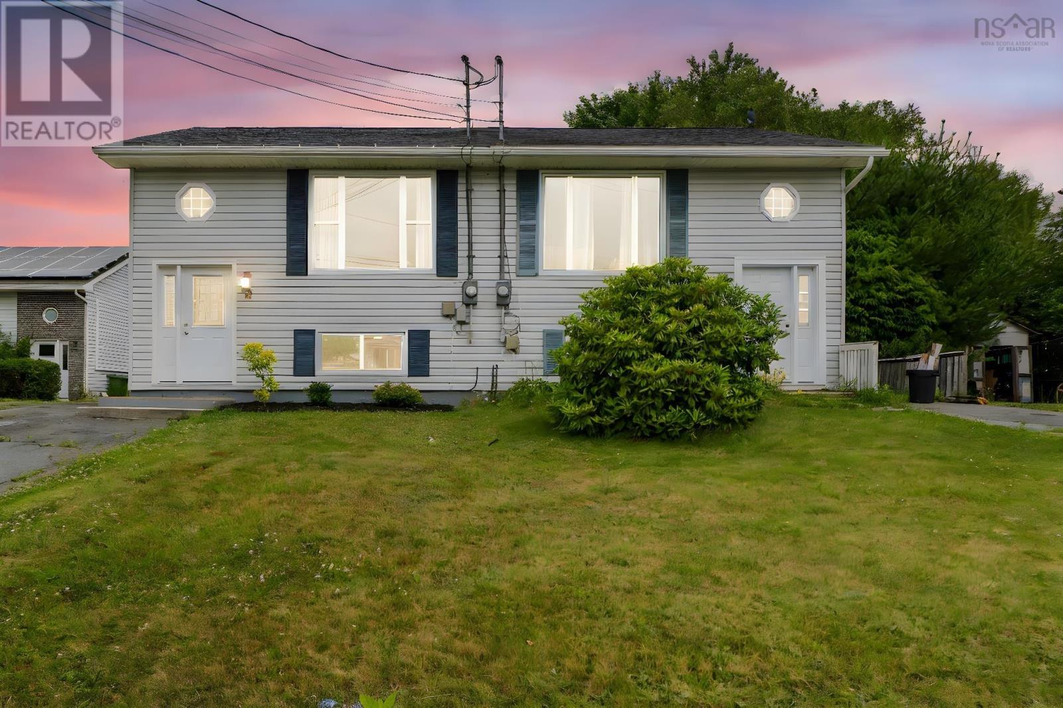
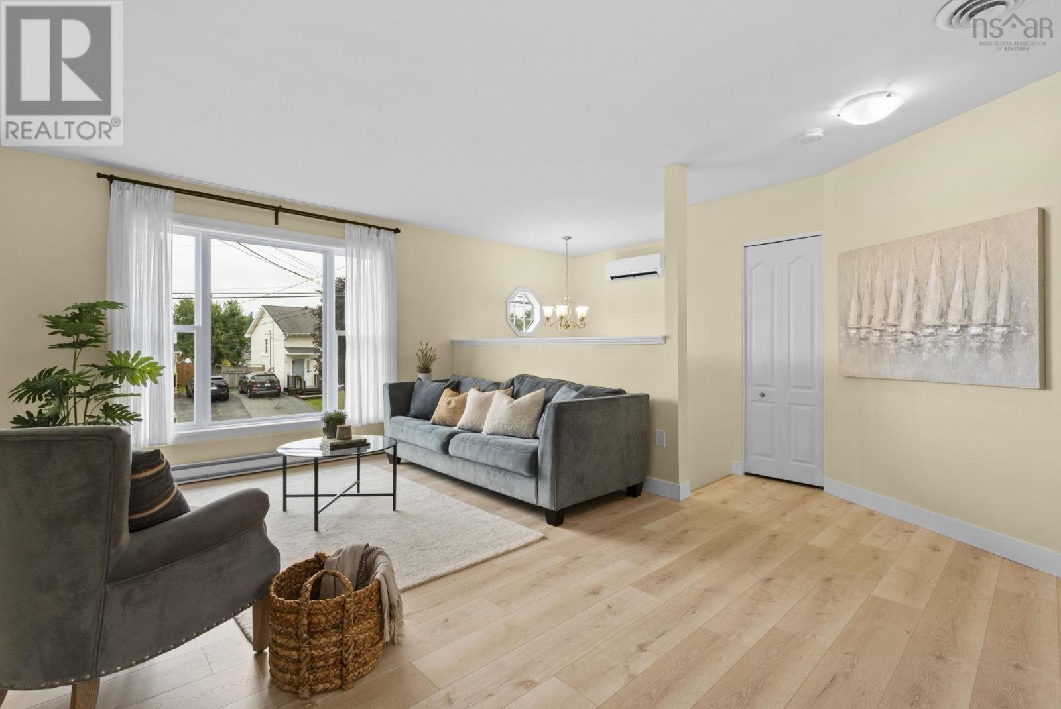
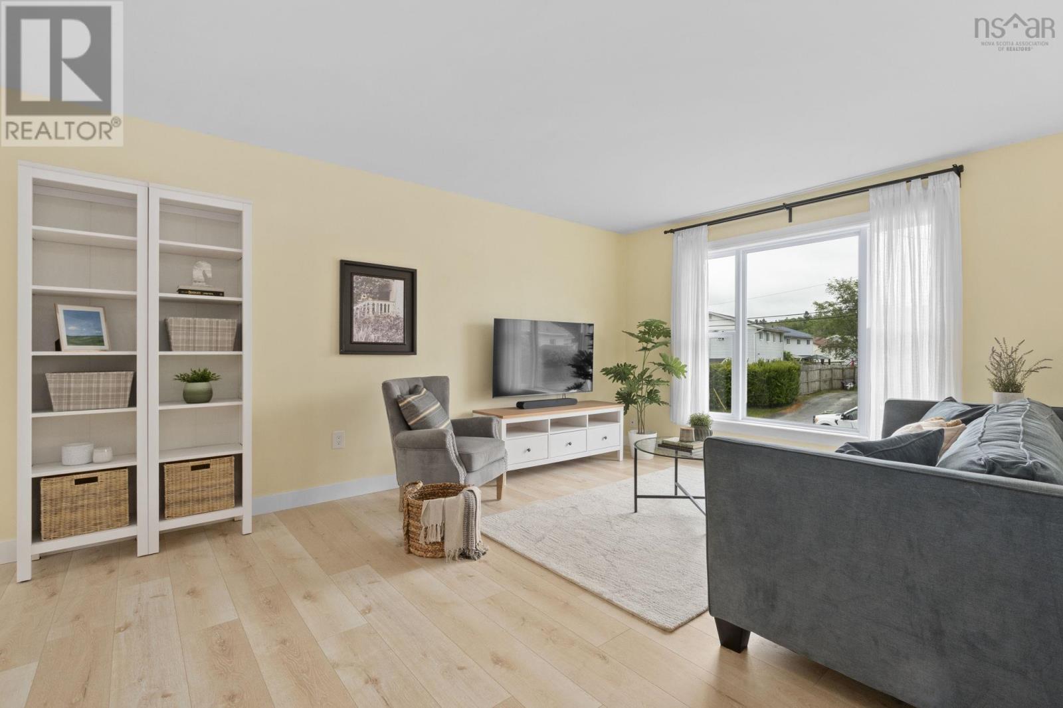
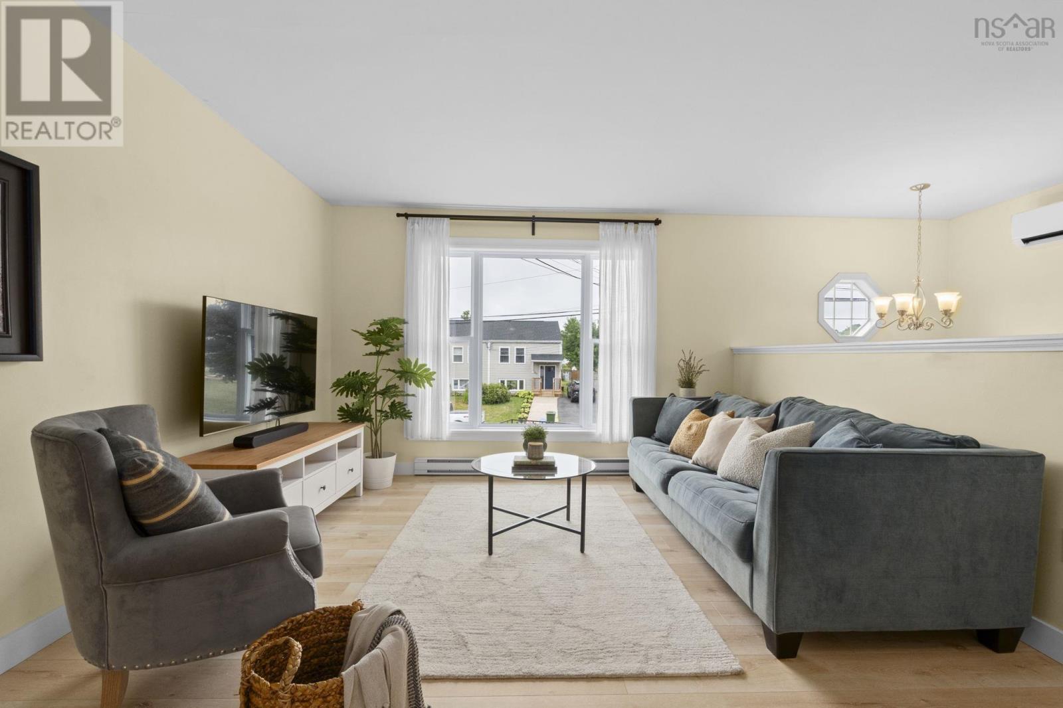
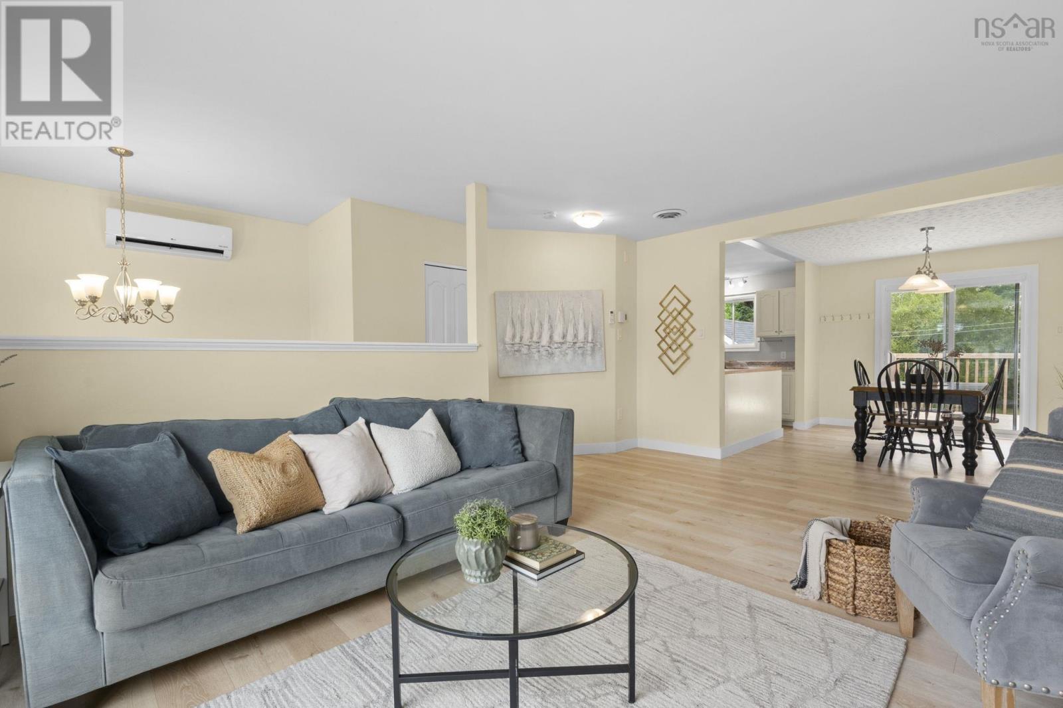
$399,900
47 Armoyan Drive
Lower Sackville, Nova Scotia, Nova Scotia, B4C3V9
MLS® Number: 202518123
Property description
ATTENTION! First Time Home Buyers! Discover this charming and spacious semi-detached family home, featuring three bedrooms and one bathroom, all recently upgraded for modern living. Ideally situated just minutes away from a variety of amenities, this property boasts numerous improvements, including energy-efficient windows and a new patio door/front picture window (both installed in 2023). The lower level showcases new flooring (2020), while the foyer and upper level received fresh updates in 2025. Fresh paint throughout and a fenced backyard (installed in 2018) enhance the appeal, along with customized built-in storage and laundry facilities (added in 2021) and a ductless heat pump for year-round comfort. Sitting on a generous 5,000 sq ft lot, the outdoor space is perfect for children and pets to play, offering ample room for entertaining and additional storage with a shed. The main level features a newly updated kitchen with a peninsula and walk-in pantry, seamlessly connecting to an open-concept living room and dining area filled with natural light from the new patio doors that lead to a large deck overlooking the fenced backyard. The lower level includes a spacious primary bedroom with a large window, two additional well-sized bedrooms, a new built-in cabinet with laundry, and a four-piece bathroom. With new heat pumps, this home maintains an inviting atmosphere year-round. Conveniently located just 20 minutes from the airport and Halifax, this property provides easy access to the Bi-Highway. Dont miss the opportunity to book a viewing before this stunning home is off the market!
Building information
Type
*****
Age
*****
Construction Style Attachment
*****
Cooling Type
*****
Exterior Finish
*****
Flooring Type
*****
Foundation Type
*****
Half Bath Total
*****
Size Interior
*****
Stories Total
*****
Total Finished Area
*****
Utility Water
*****
Land information
Amenities
*****
Landscape Features
*****
Sewer
*****
Size Irregular
*****
Size Total
*****
Rooms
Main level
Other
*****
Kitchen
*****
Dining room
*****
Living room
*****
Foyer
*****
Lower level
Bath (# pieces 1-6)
*****
Laundry room
*****
Bedroom
*****
Bedroom
*****
Primary Bedroom
*****
Main level
Other
*****
Kitchen
*****
Dining room
*****
Living room
*****
Foyer
*****
Lower level
Bath (# pieces 1-6)
*****
Laundry room
*****
Bedroom
*****
Bedroom
*****
Primary Bedroom
*****
Main level
Other
*****
Kitchen
*****
Dining room
*****
Living room
*****
Foyer
*****
Lower level
Bath (# pieces 1-6)
*****
Laundry room
*****
Bedroom
*****
Bedroom
*****
Primary Bedroom
*****
Main level
Other
*****
Kitchen
*****
Dining room
*****
Living room
*****
Foyer
*****
Lower level
Bath (# pieces 1-6)
*****
Laundry room
*****
Bedroom
*****
Bedroom
*****
Primary Bedroom
*****
Main level
Other
*****
Kitchen
*****
Dining room
*****
Living room
*****
Foyer
*****
Lower level
Bath (# pieces 1-6)
*****
Laundry room
*****
Bedroom
*****
Bedroom
*****
Primary Bedroom
*****
Courtesy of Century 21 Trident Realty Ltd.
Book a Showing for this property
Please note that filling out this form you'll be registered and your phone number without the +1 part will be used as a password.
