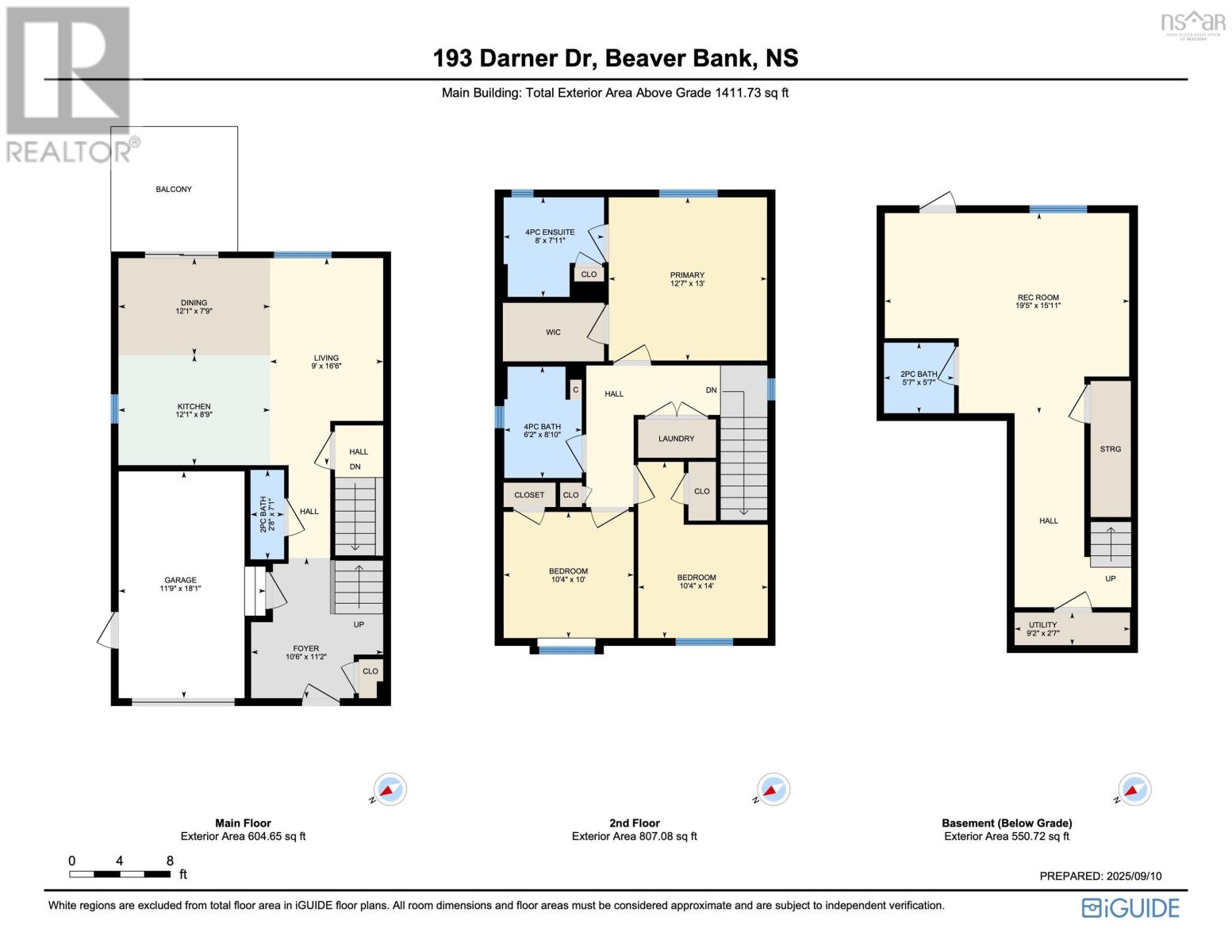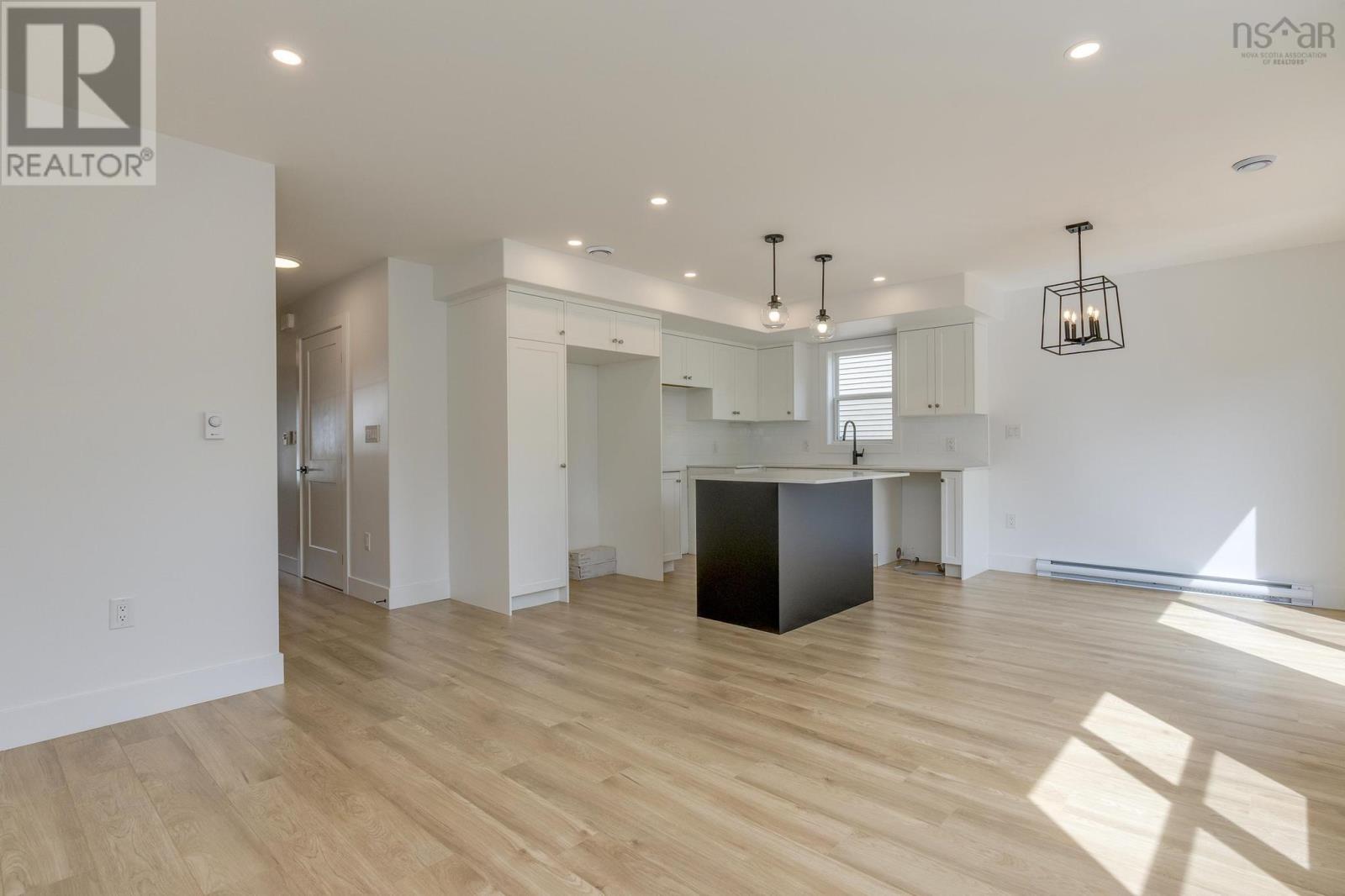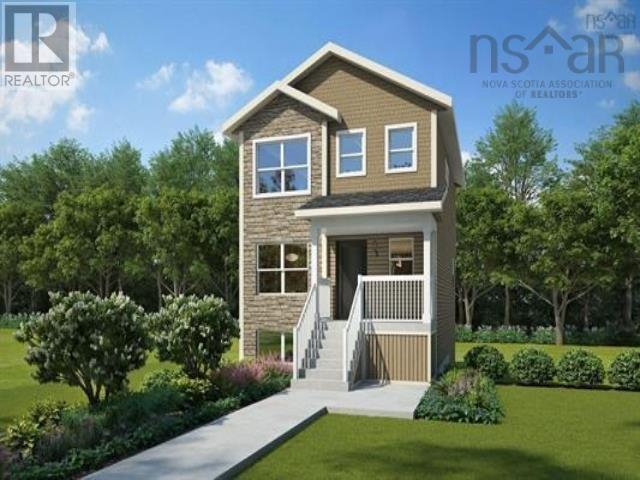Free account required
Unlock the full potential of your property search with a free account! Here's what you'll gain immediate access to:
- Exclusive Access to Every Listing
- Personalized Search Experience
- Favorite Properties at Your Fingertips
- Stay Ahead with Email Alerts





$636,400
DA-57 193 Darner Drive
Beaver Bank, Nova Scotia, Nova Scotia, B4G0E2
MLS® Number: 202518977
Property description
Rooftight Homes is proud to introduce "Katie" in Carriagewood Estates, Beaver Bank Halifax Nova Scotia. This thoughtfully designed 3-bedroom, 4-bathroom 2-storey home, finished on all three levels and packed with incredible value. With nearly 2,000 sq/ft of living space, this home is under construction and will be ready by August 21! This home starts at $629,900, this model includes upgrades (front custom woodgrain door painting $2000, Trim Pro Package $2500, and Flooring Pro Package $2000) finished on all three levels. More lots are also available. This builds price includes the front door custom painted woodgrain interior & exterior, trim pro package, and flooring/tile pro package! The main level includes a bright, open-concept layout with a powder room discreetly placed off the entryway. Upstairs, you'll find the three bedrooms, a full main bathroom, and a primary bedroom with an ensuite bathroom & walk-in closet. The walk-out lower level offers a versatile recreation room, a second powder room, and ample storage. Situated on a city-serviced lot (no well or septic to maintain) and backing onto plenty of greenery, this home is located just minutes from Lower Sackville, Bedford Commons, and Highway 102 access. This is an incredible opportunity to own a quality new build in a hidden gem of a community.
Building information
Type
*****
Appliances
*****
Basement Development
*****
Basement Features
*****
Basement Type
*****
Construction Style Attachment
*****
Cooling Type
*****
Exterior Finish
*****
Flooring Type
*****
Foundation Type
*****
Half Bath Total
*****
Size Interior
*****
Stories Total
*****
Total Finished Area
*****
Utility Water
*****
Land information
Amenities
*****
Landscape Features
*****
Sewer
*****
Size Irregular
*****
Size Total
*****
Rooms
Main level
Other
*****
Living room
*****
Eat in kitchen
*****
Bath (# pieces 1-6)
*****
Foyer
*****
Basement
Bath (# pieces 1-6)
*****
Family room
*****
Second level
Bedroom
*****
Bedroom
*****
Bath (# pieces 1-6)
*****
Ensuite (# pieces 2-6)
*****
Primary Bedroom
*****
Courtesy of Royal LePage Atlantic
Book a Showing for this property
Please note that filling out this form you'll be registered and your phone number without the +1 part will be used as a password.






