Free account required
Unlock the full potential of your property search with a free account! Here's what you'll gain immediate access to:
- Exclusive Access to Every Listing
- Personalized Search Experience
- Favorite Properties at Your Fingertips
- Stay Ahead with Email Alerts
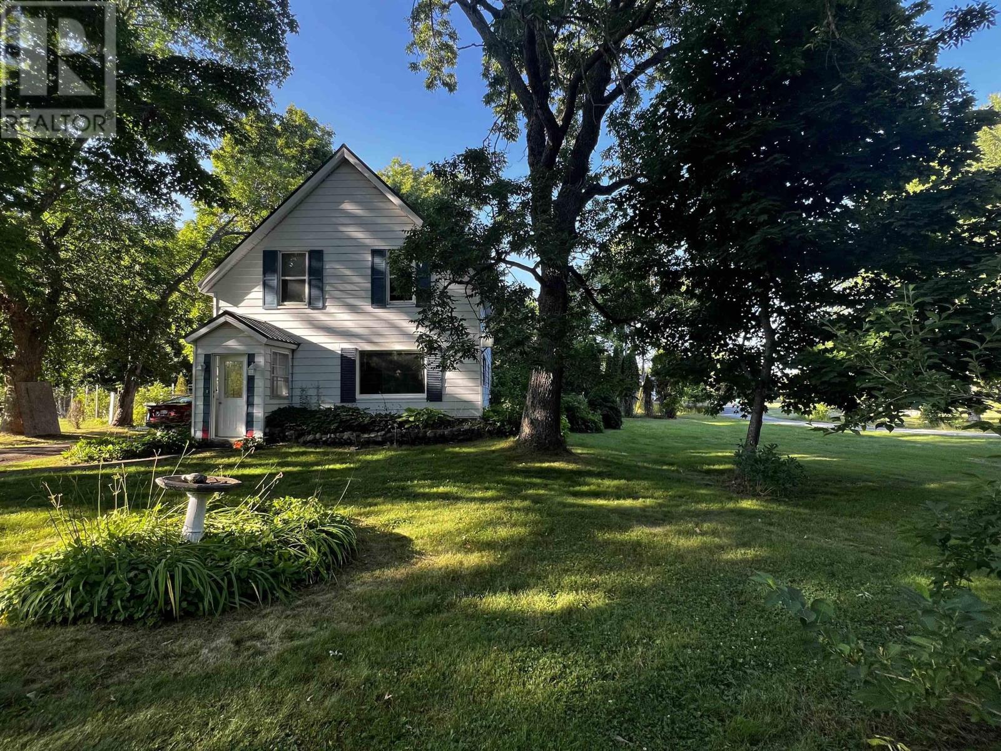
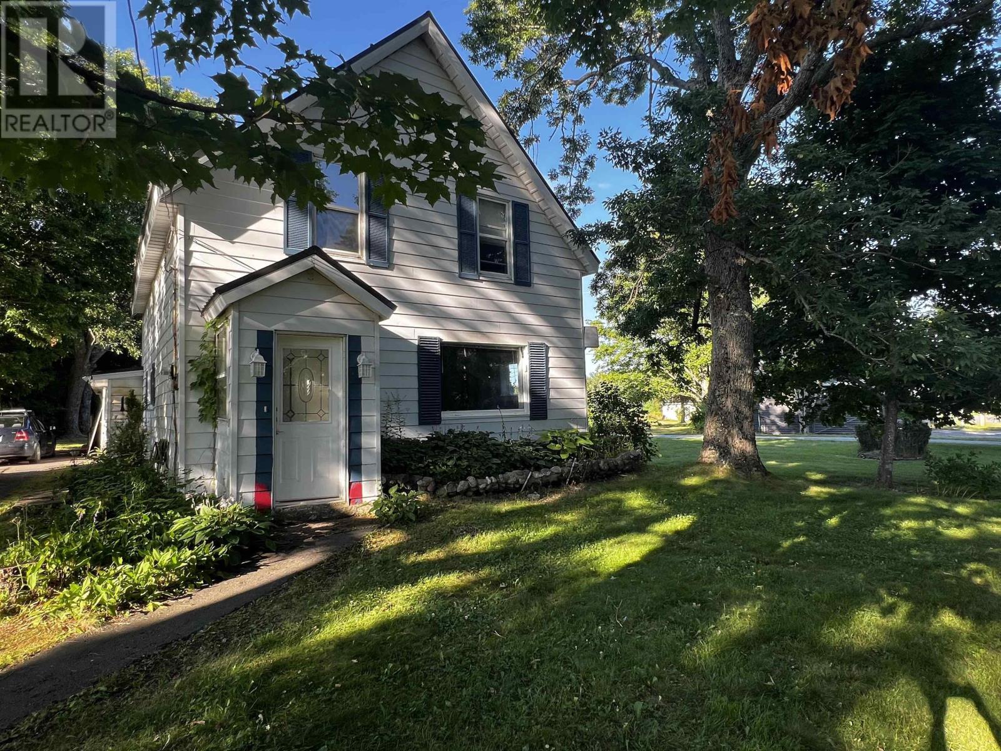
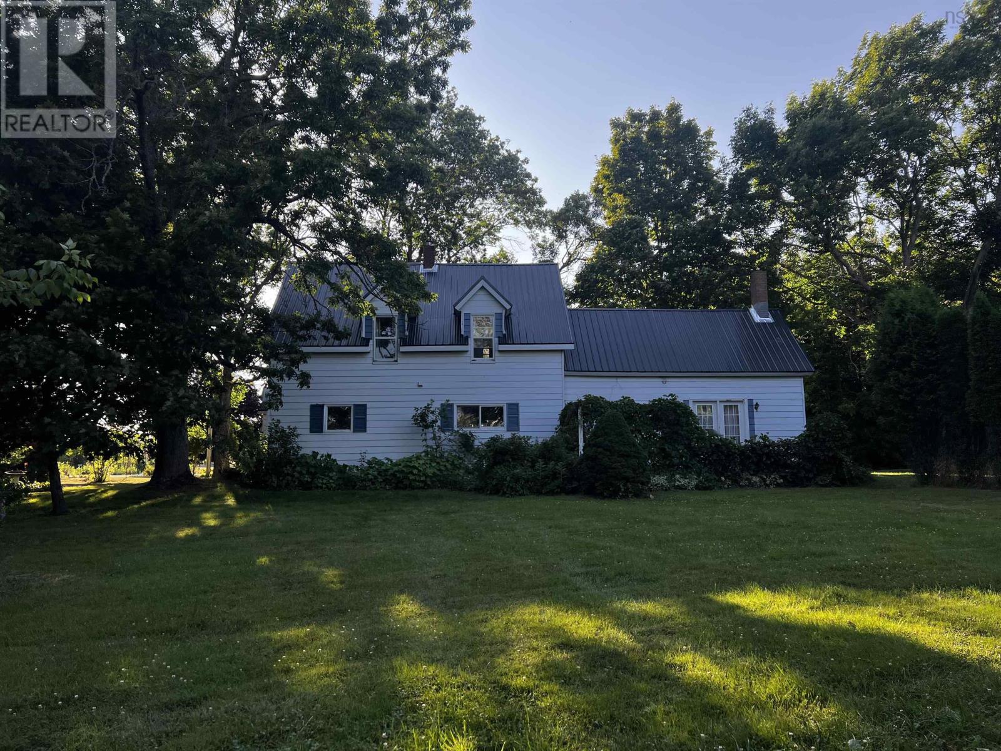
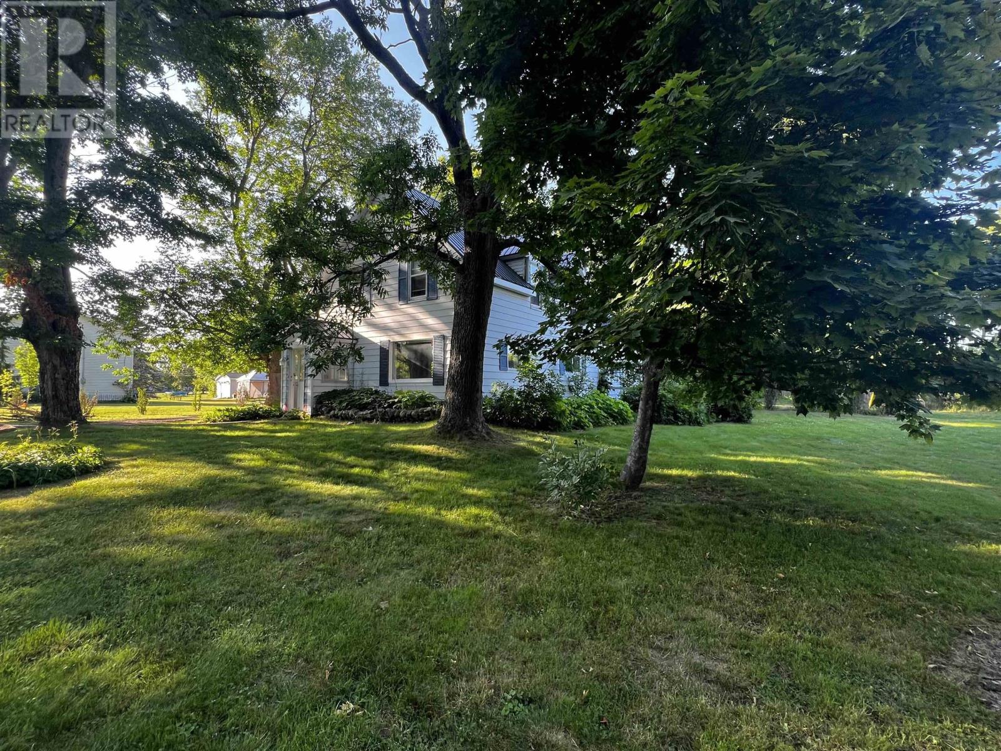
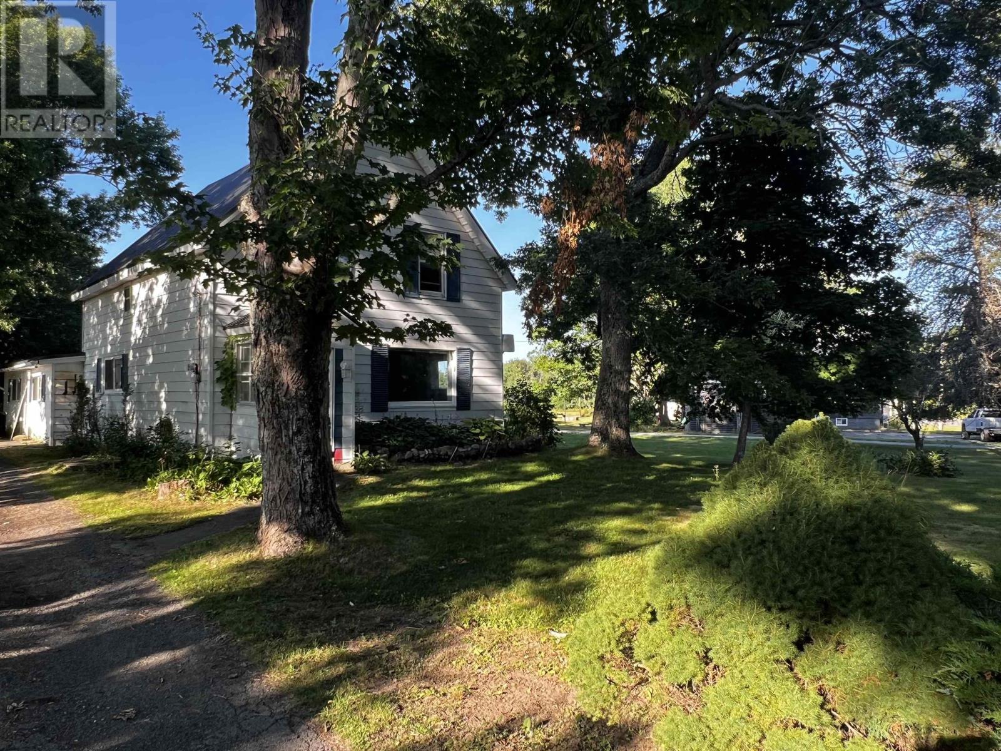
$299,000
235 Thorburn Road
Thorburn, Nova Scotia, Nova Scotia, B0K1W0
MLS® Number: 202519632
Property description
Welcome to this charming family home located in the quiet community of Thorburn. Just a short walk to Thorburn Consolidated School and the local rink, and only minutes from the Trans-Canada Highway, New Glasgow, and all major amenities. Situated on a spacious half-acre lot, there's plenty of room for children and pets to playor even the potential to add a large garage. Inside, you'll find a practical side mudroom, a generous family room with a cozy wood stove, and patio doors leading to a private side deck. The modern, open-concept kitchen and dining area flows nicely into a comfortable living room, and a convenient 2-piece bath completes the main floor. Upstairs offers three well-sized bedrooms and a full 4-piece bathroom. Recent updates include a new metal roof (summer 2025), upgraded electrical panel and wiring, and various interior improvementsall scheduled for completion by August 9th, 2025. As an added bonus, the seller will be installing brand new vinyl siding in the buyers choice of colour. Dont miss this great opportunitycontact your REALTOR® today to schedule a showing!
Building information
Type
*****
Appliances
*****
Basement Development
*****
Basement Type
*****
Construction Style Attachment
*****
Exterior Finish
*****
Flooring Type
*****
Foundation Type
*****
Half Bath Total
*****
Size Interior
*****
Stories Total
*****
Total Finished Area
*****
Utility Water
*****
Land information
Amenities
*****
Sewer
*****
Size Irregular
*****
Size Total
*****
Rooms
Main level
Living room
*****
Dining room
*****
Kitchen
*****
Bath (# pieces 1-6)
*****
Family room
*****
Mud room
*****
Second level
Bedroom
*****
Bedroom
*****
Bedroom
*****
Bath (# pieces 1-6)
*****
Courtesy of Royal LePage Atlantic(Stellarton)
Book a Showing for this property
Please note that filling out this form you'll be registered and your phone number without the +1 part will be used as a password.
