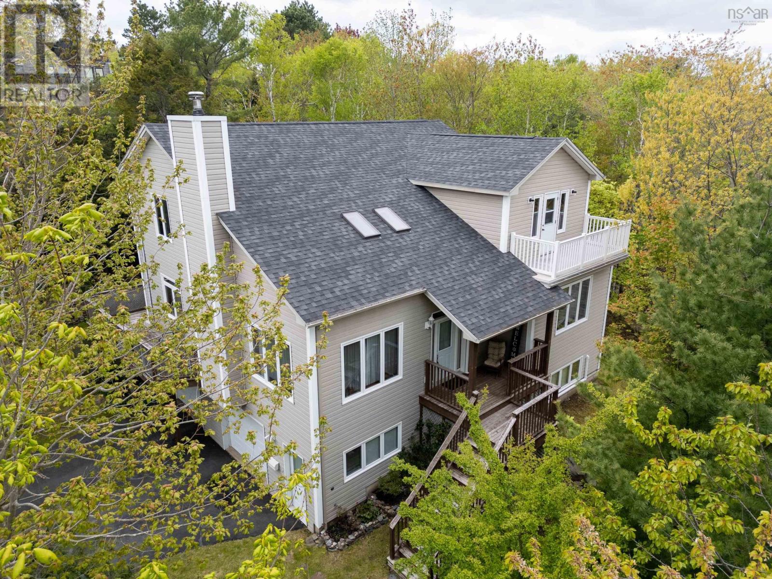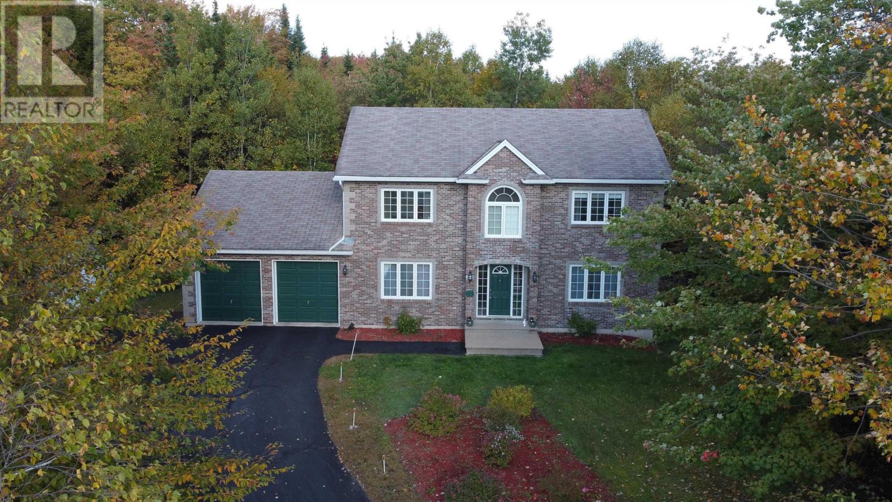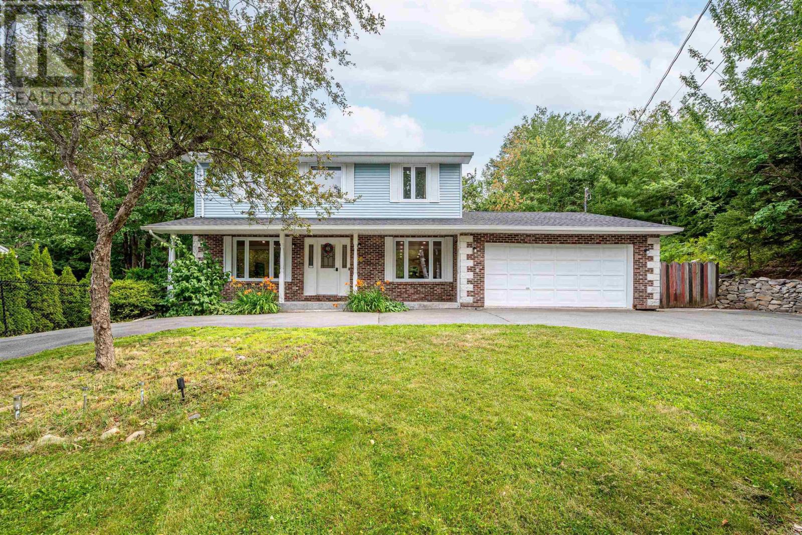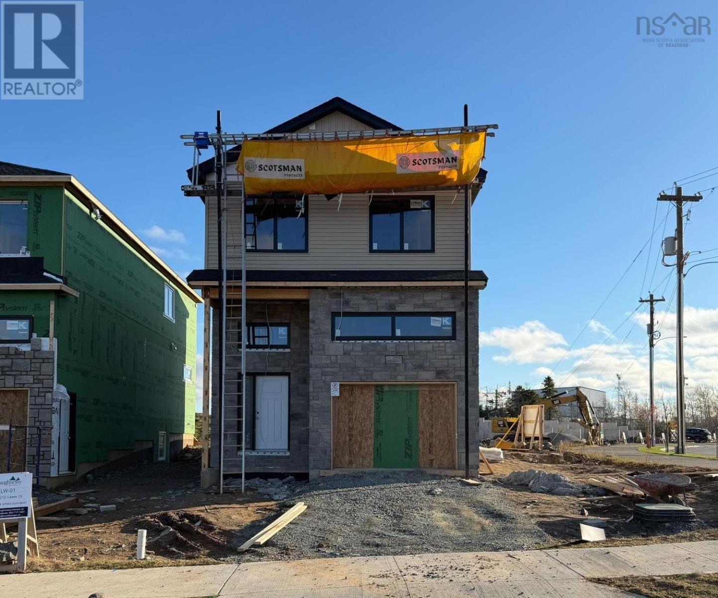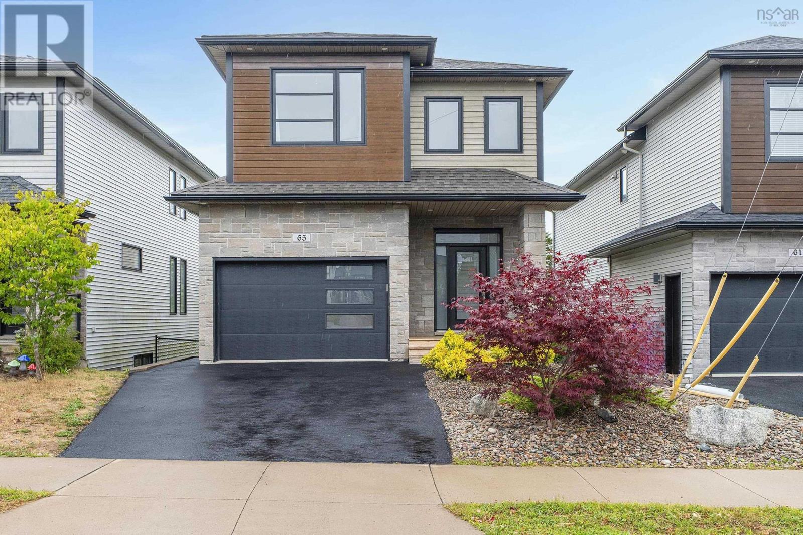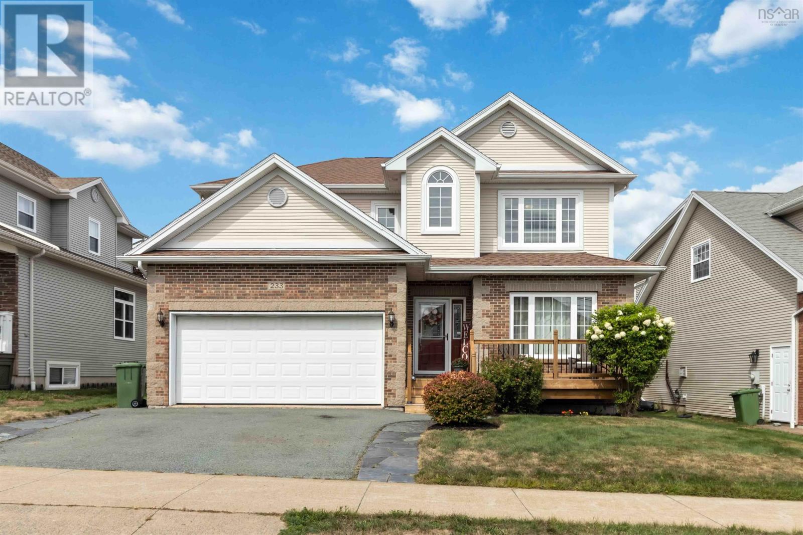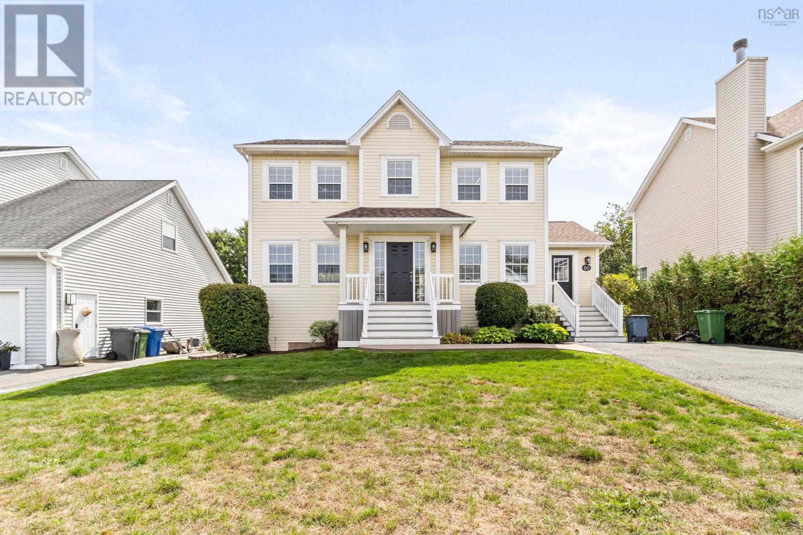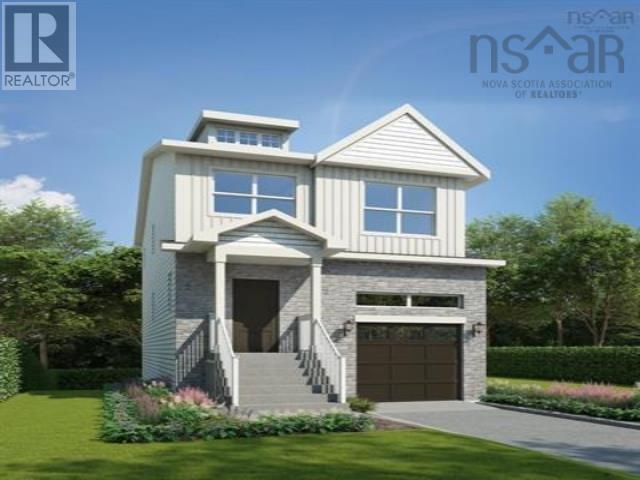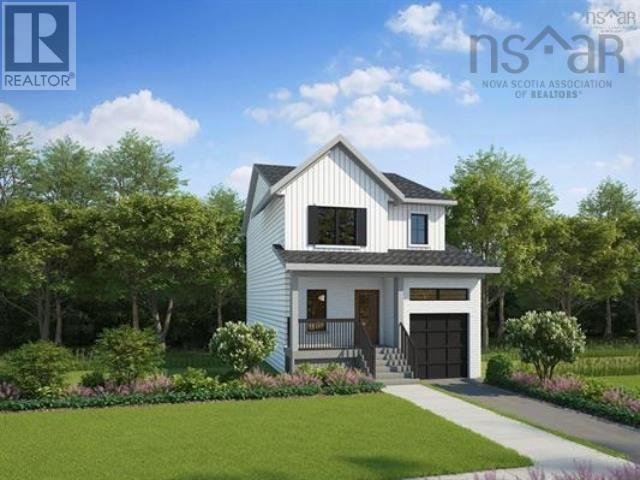Free account required
Unlock the full potential of your property search with a free account! Here's what you'll gain immediate access to:
- Exclusive Access to Every Listing
- Personalized Search Experience
- Favorite Properties at Your Fingertips
- Stay Ahead with Email Alerts
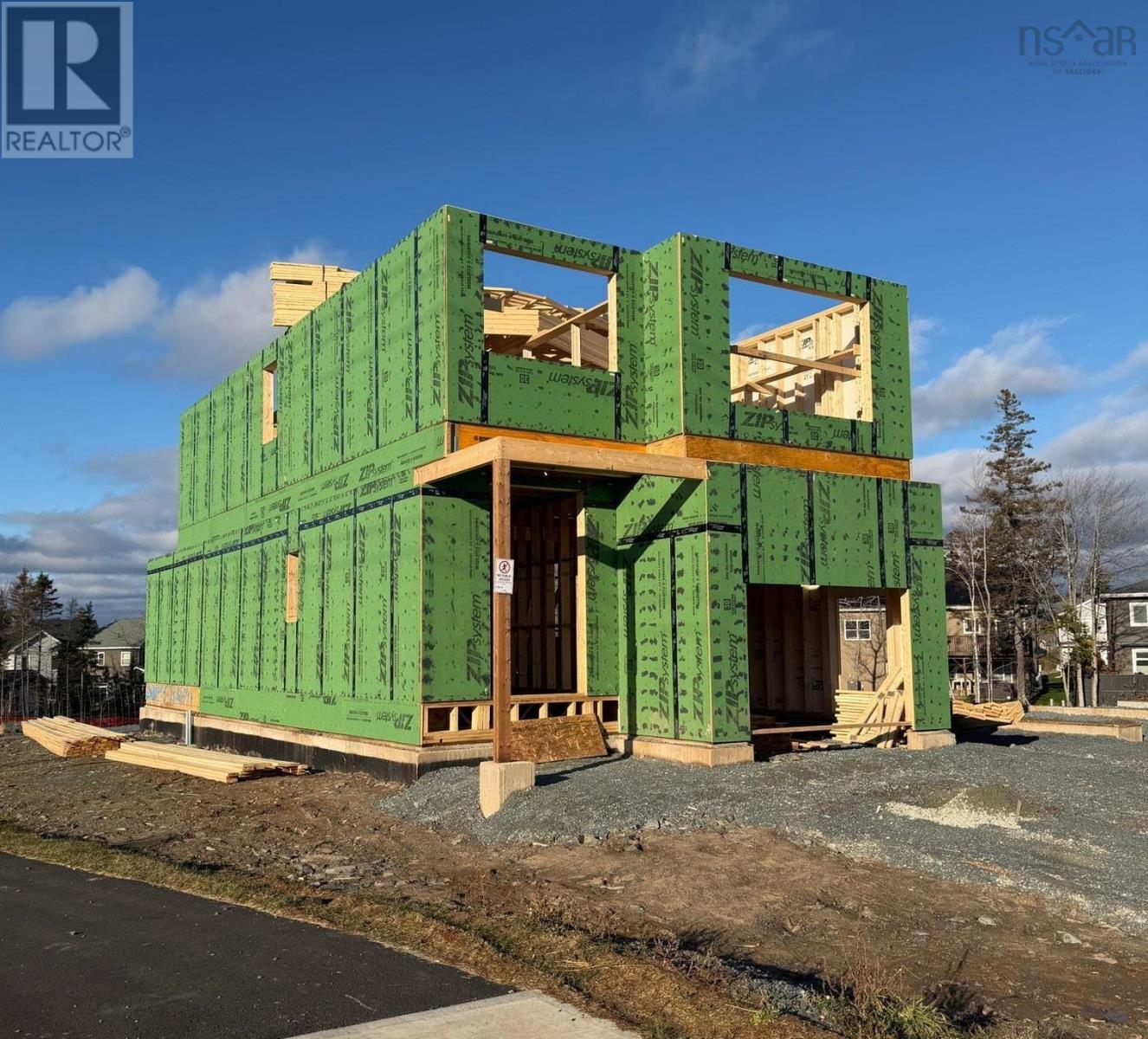
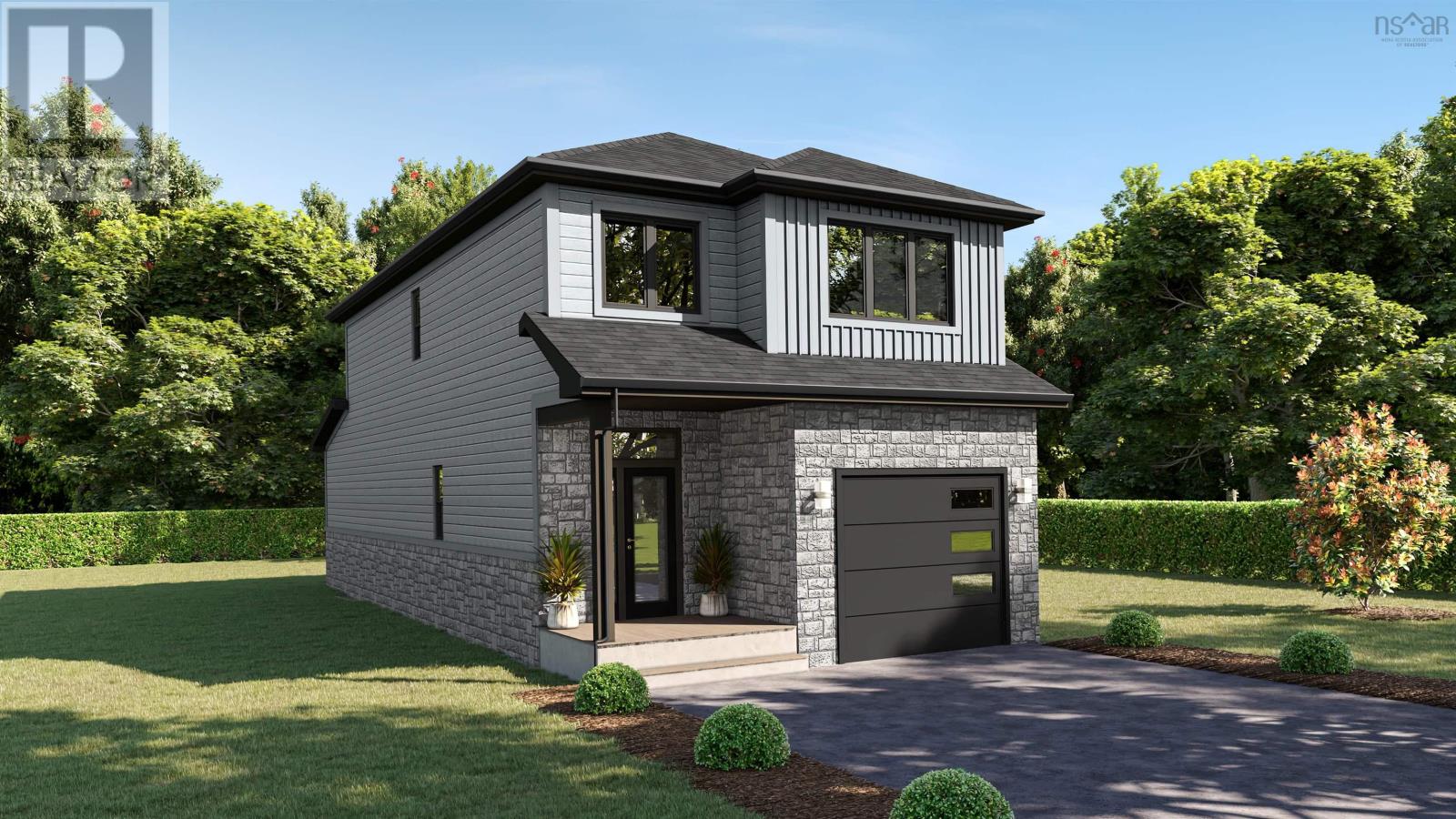
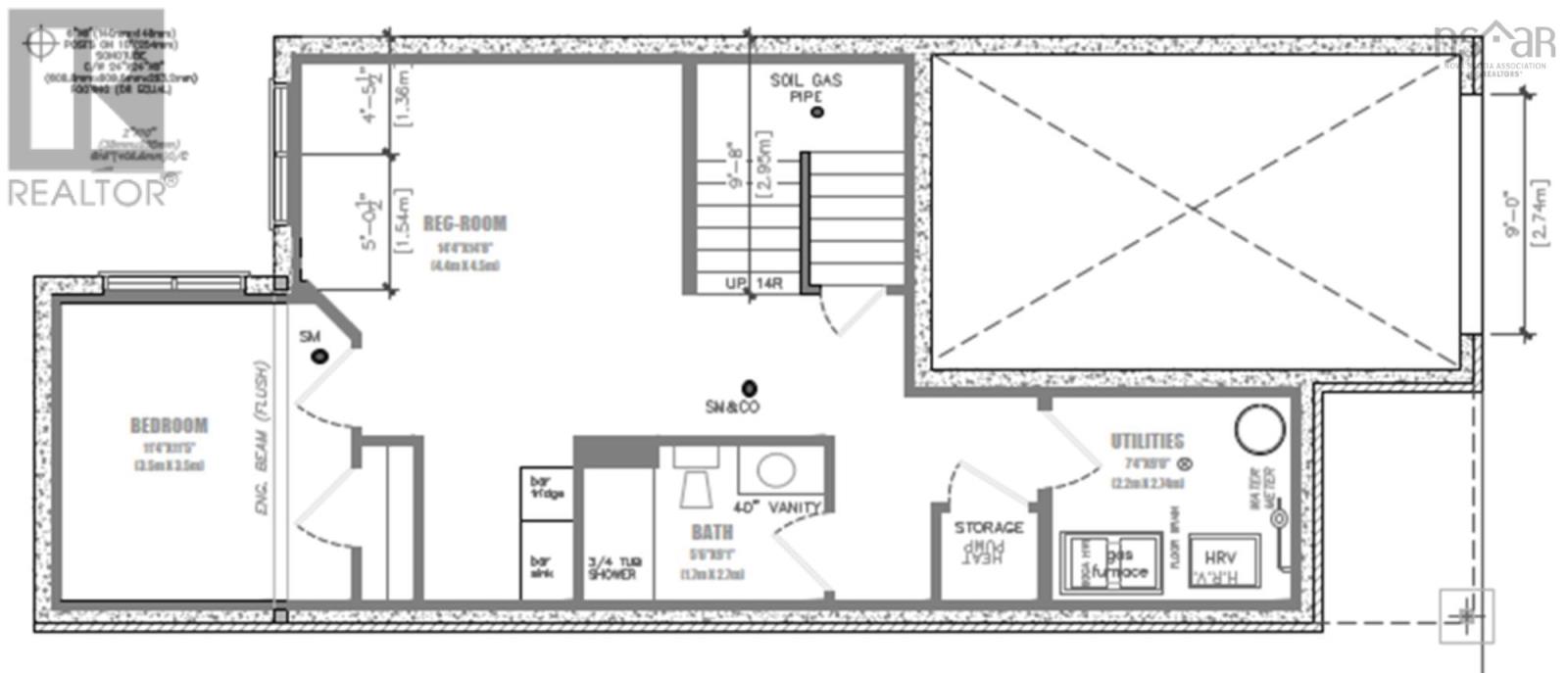
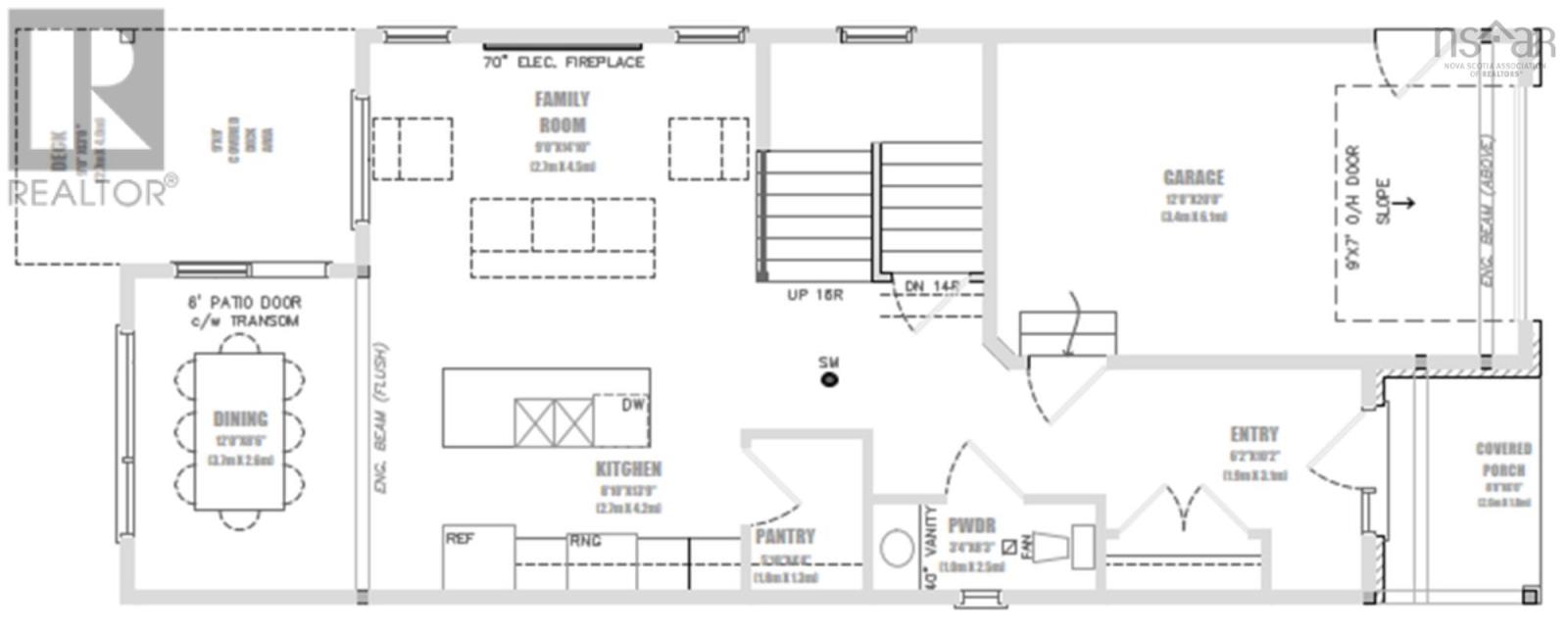
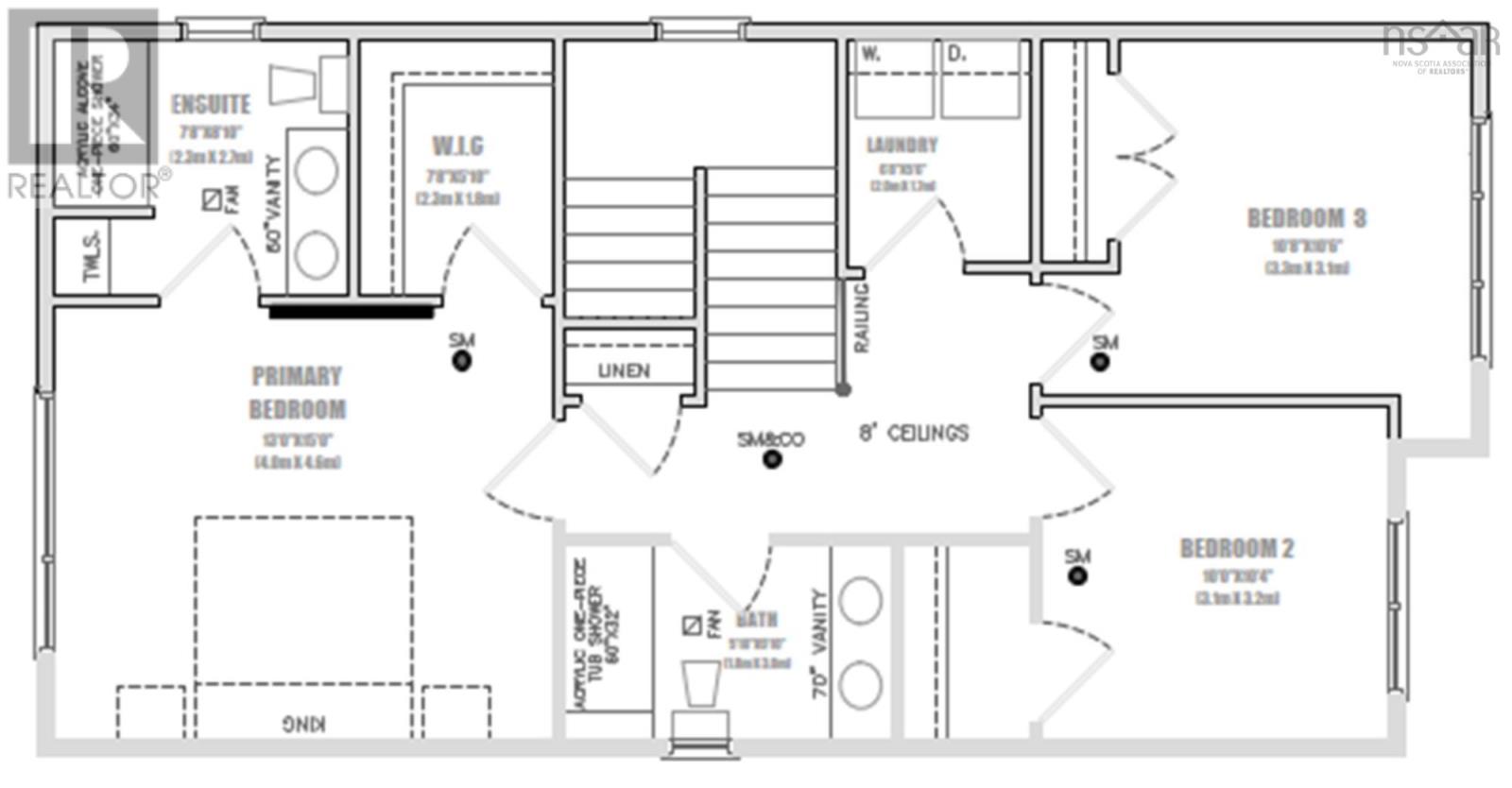
$829,900
LW-14 209 Lewis Drive
West Bedford, Nova Scotia, Nova Scotia, B4B0L3
MLS® Number: 202519897
Property description
**Ready to move in by February 28, 2026** Introducing The Bellmore, a beautifully crafted 4-bedroom, 3.5-bath detached home by Shaughnessy Homes in Belle Rose Park, West Bedford. Spanning 2,254 sq. ft. across three finished levels on a 34 lot, this home blends modern style with everyday functionality. The main floor features an open-concept layout with a designer kitchen boasting a walk-in pantry, premium quartz countertops, and soft-close cabinetry. A stylish dining room bump-out adds a touch of elegance, perfect for gatherings. Engineered hardwood flows through the main and upper levels, complemented by an electric fireplace in the living area. The finished basement, with durable laminate flooring, offers flexible space for family or guests. If you're looking for a walk-out basement equipped with a wet bar, washer and dryer rough in, bedroom, bathroom and a rec room - we have a limited number of The Bellmore walkout models for $839,900, perfect for extended members of the family. Both versions include a fully ducted heat pump with natural gas backup, plus rough-ins for a gas range, dryer, BBQ, water heater, and a 50 AMP EV charger. Nestled off Larry Uteck Blvd in the serene Belle Rose Park, this home is steps from schools, parks, and amenities. Built with Shaughnessy Homes signature quality, The Bellmore is a rare find in one of Bedfords most desirable communities.
Building information
Type
*****
Appliances
*****
Constructed Date
*****
Construction Style Attachment
*****
Cooling Type
*****
Exterior Finish
*****
Fireplace Present
*****
Flooring Type
*****
Foundation Type
*****
Half Bath Total
*****
Size Interior
*****
Stories Total
*****
Total Finished Area
*****
Utility Water
*****
Land information
Amenities
*****
Landscape Features
*****
Sewer
*****
Size Irregular
*****
Size Total
*****
Rooms
Main level
Dining room
*****
Living room
*****
Bath (# pieces 1-6)
*****
Foyer
*****
Lower level
Bath (# pieces 1-6)
*****
Bedroom
*****
Recreational, Games room
*****
Kitchen
*****
Second level
Laundry room
*****
Bath (# pieces 1-6)
*****
Bedroom
*****
Bedroom
*****
Ensuite (# pieces 2-6)
*****
Primary Bedroom
*****
Courtesy of Royal LePage Atlantic
Book a Showing for this property
Please note that filling out this form you'll be registered and your phone number without the +1 part will be used as a password.
