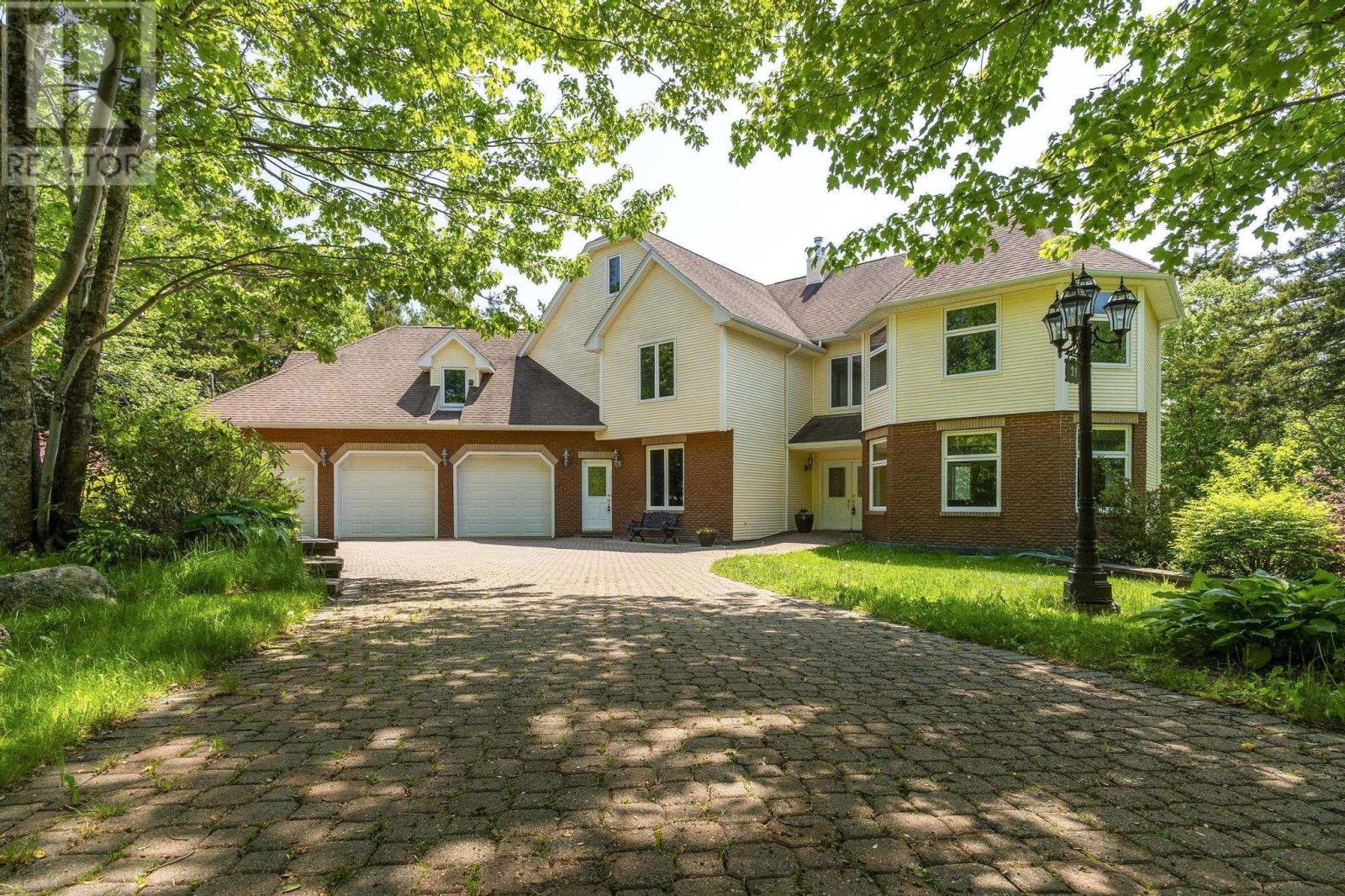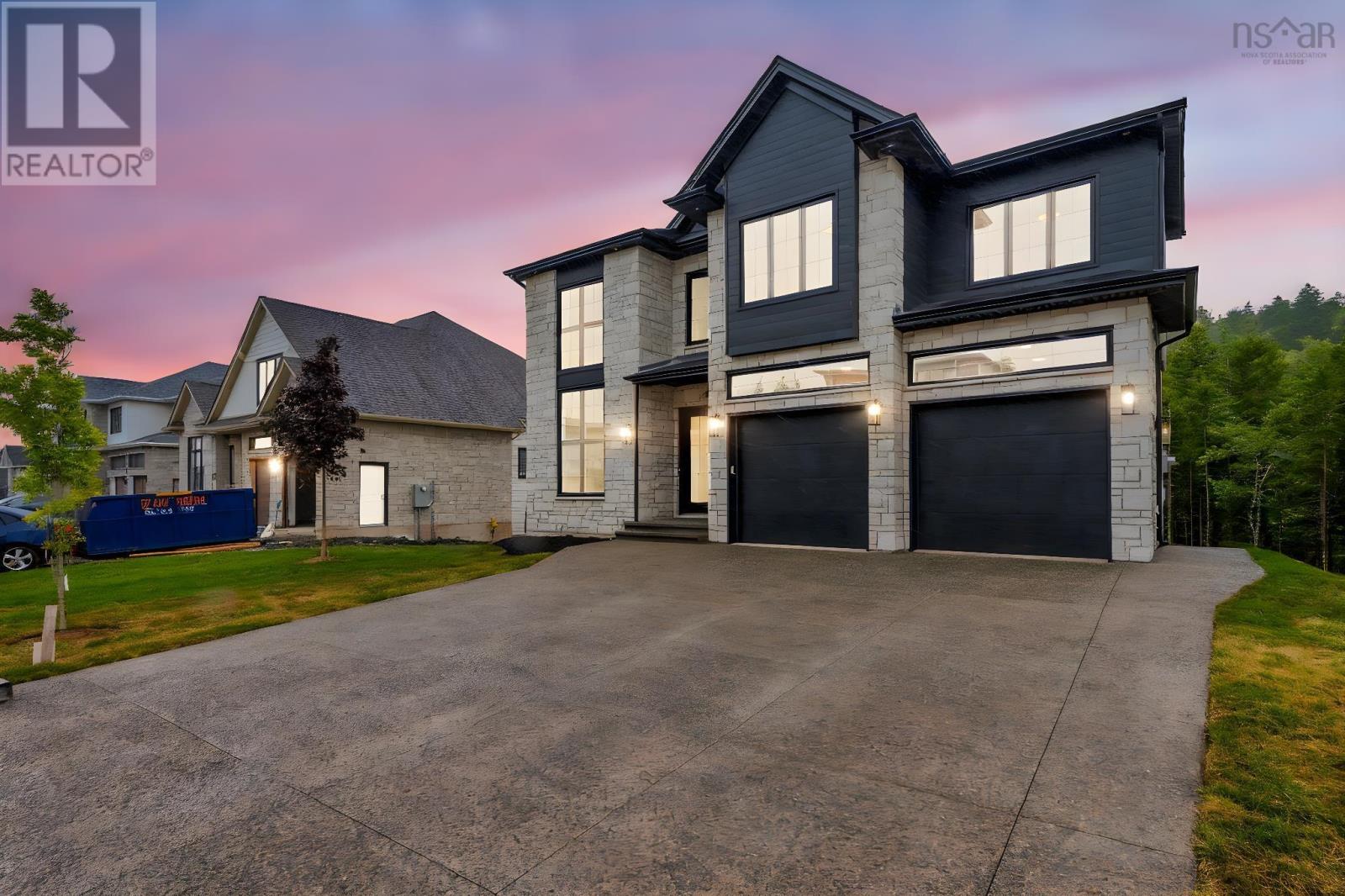Free account required
Unlock the full potential of your property search with a free account! Here's what you'll gain immediate access to:
- Exclusive Access to Every Listing
- Personalized Search Experience
- Favorite Properties at Your Fingertips
- Stay Ahead with Email Alerts





$1,449,000
189 Fisher Drive
Hammonds Plains, Nova Scotia, Nova Scotia, B4B1W9
MLS® Number: 202519923
Property description
Lakefront Luxury with Modern Upgrades Welcome to this exceptional lakefront bungalow in the sought-after Kingwood Subdivision. This stately and energy-efficient home was built from the ground up with Insulated Concrete Form (ICF), offering year-round comfort with in-floor heat and a new hot water heater and new heat pumps. A modern masterpiece of new upgrades, this home has been completely transformed. The stunning interior features a fully renovated kitchen with new appliances, exquisitely renovated bathrooms and laundry room, and brilliant new interior and exterior lighting. Enjoy peace of mind with a new roof, new decks, and a new alarm system. The thoughtful design includes a main floor with 10-foot ceilings, granite countertops, and 24x24 tile. The open-concept layout is bright and inviting. The lower level offers 9-foot ceilings, a bedroom, a full bath, a seating area, a wet bar, a media room, and a fitness area. Outside, the circular interlocking stone driveway and refreshed landscaping create an impressive statement. A short stroll leads you to the tranquil shores of Withered Lake for canoeing, kayaking, and swimming. This spectacular home is a joy to show.
Building information
Type
*****
Appliances
*****
Architectural Style
*****
Constructed Date
*****
Construction Style Attachment
*****
Cooling Type
*****
Exterior Finish
*****
Fireplace Present
*****
Flooring Type
*****
Foundation Type
*****
Half Bath Total
*****
Size Interior
*****
Stories Total
*****
Total Finished Area
*****
Utility Water
*****
Land information
Acreage
*****
Amenities
*****
Landscape Features
*****
Sewer
*****
Size Irregular
*****
Size Total
*****
Rooms
Main level
Bedroom
*****
Bedroom
*****
Bedroom
*****
Laundry room
*****
Living room
*****
Dining room
*****
Dining nook
*****
Kitchen
*****
Bath (# pieces 1-6)
*****
Ensuite (# pieces 2-6)
*****
Ensuite (# pieces 2-6)
*****
Ensuite (# pieces 2-6)
*****
Basement
Storage
*****
Den
*****
Media
*****
Bedroom
*****
Games room
*****
Great room
*****
Bath (# pieces 1-6)
*****
Main level
Bedroom
*****
Bedroom
*****
Bedroom
*****
Laundry room
*****
Living room
*****
Dining room
*****
Dining nook
*****
Kitchen
*****
Bath (# pieces 1-6)
*****
Ensuite (# pieces 2-6)
*****
Ensuite (# pieces 2-6)
*****
Ensuite (# pieces 2-6)
*****
Basement
Storage
*****
Den
*****
Media
*****
Bedroom
*****
Games room
*****
Great room
*****
Bath (# pieces 1-6)
*****
Courtesy of RE/MAX Nova (Halifax)
Book a Showing for this property
Please note that filling out this form you'll be registered and your phone number without the +1 part will be used as a password.




