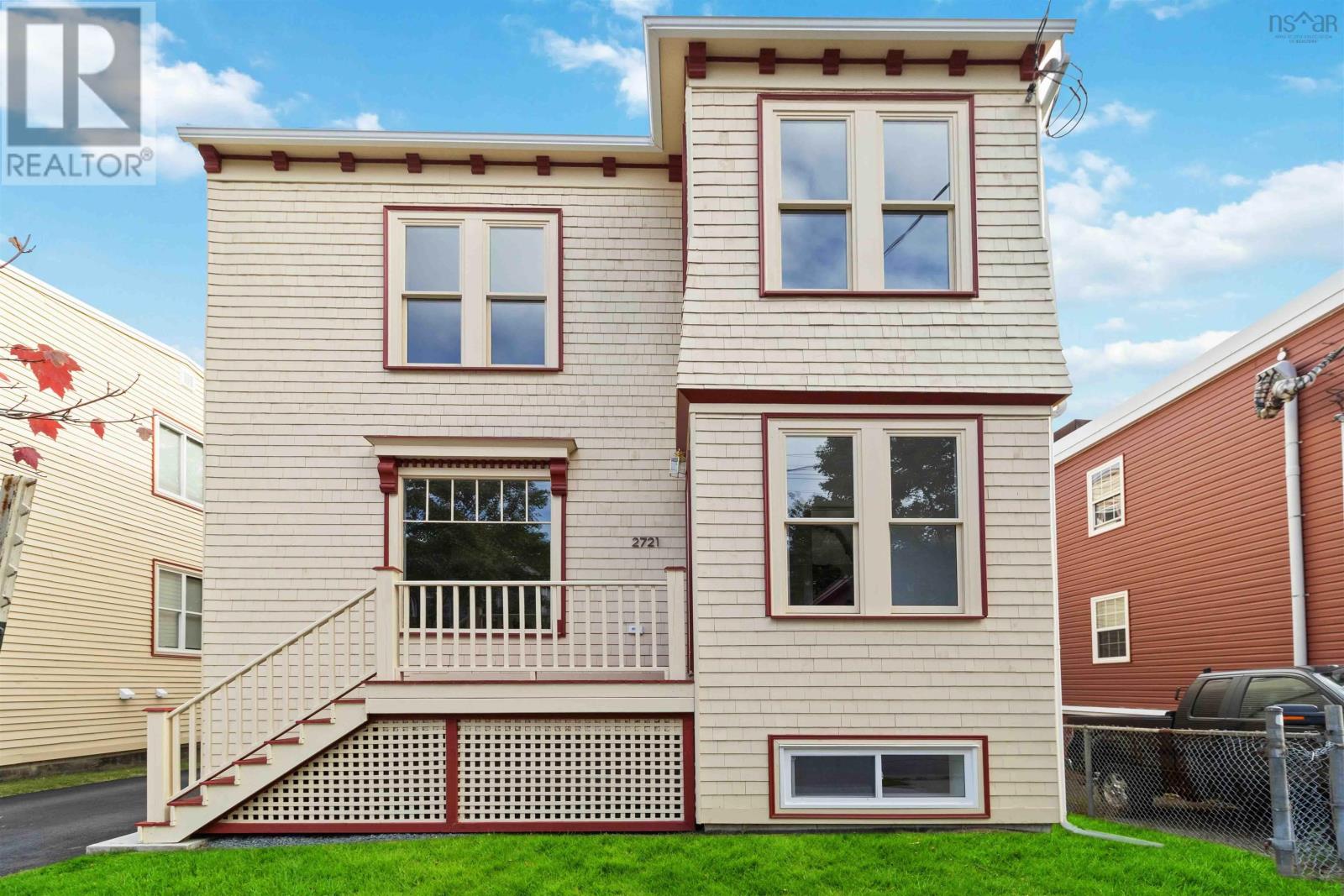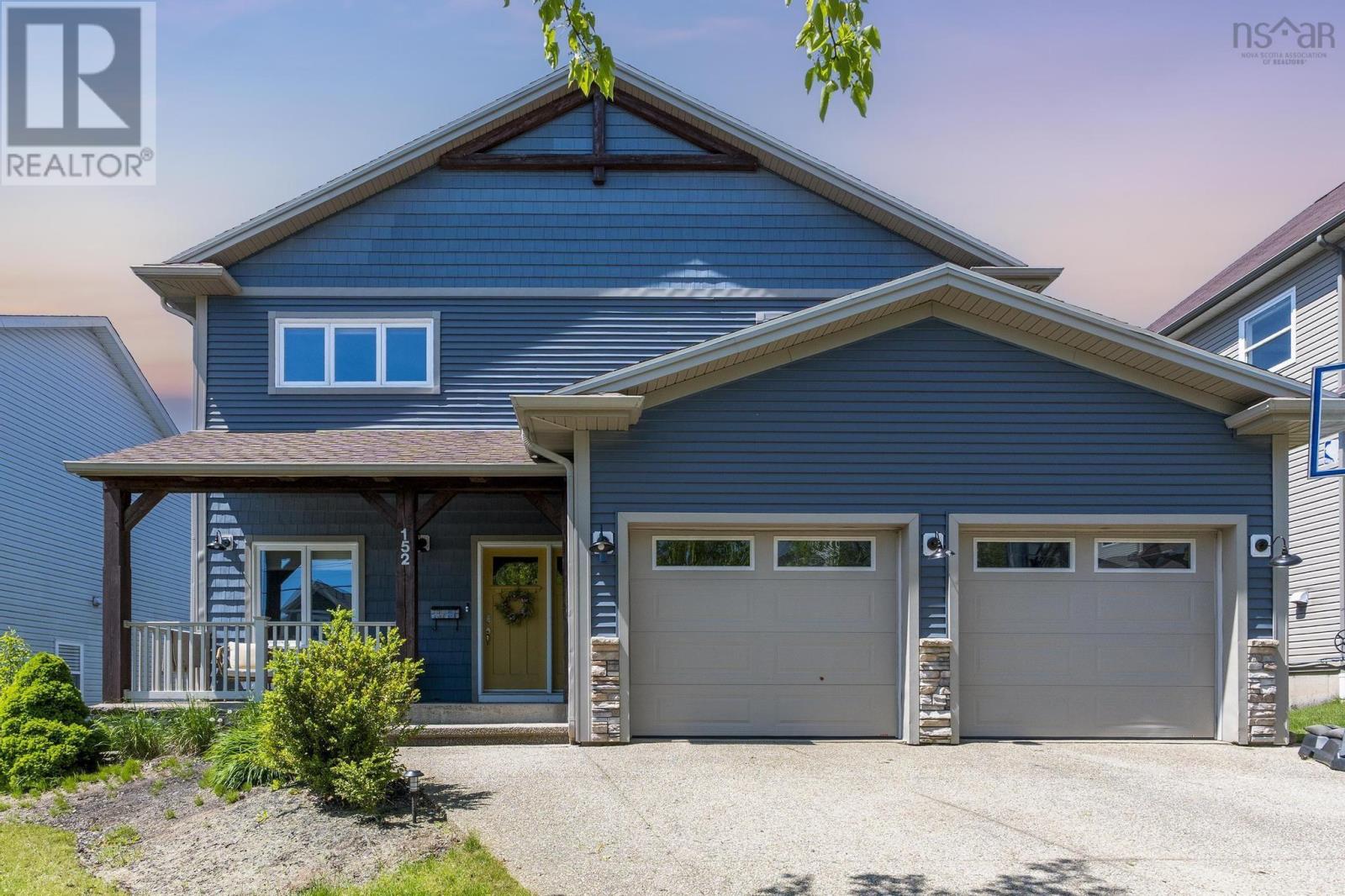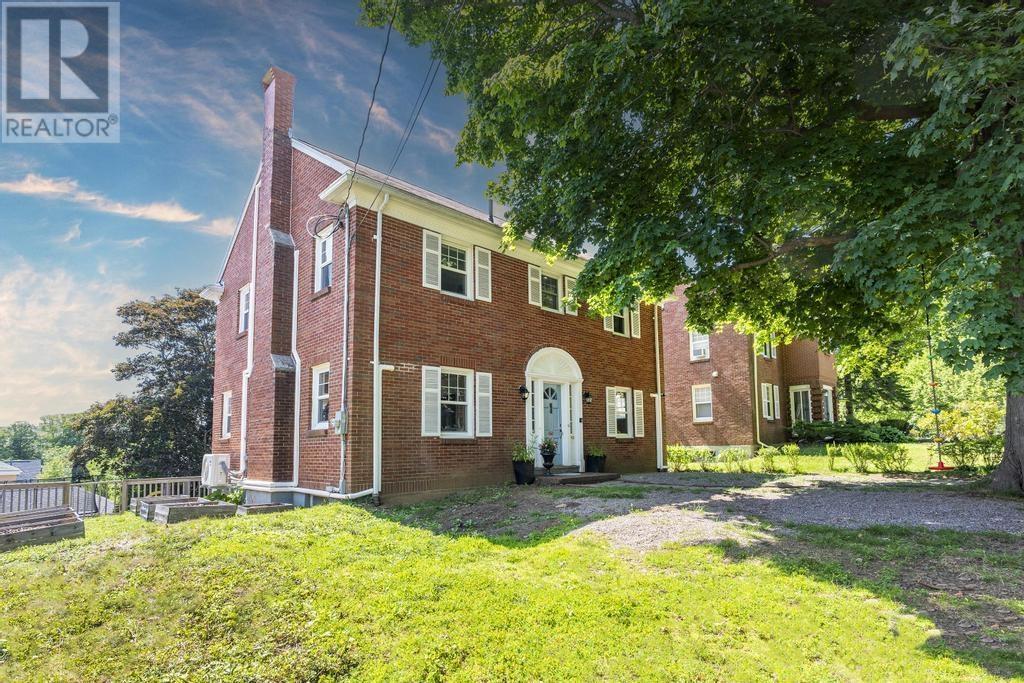Free account required
Unlock the full potential of your property search with a free account! Here's what you'll gain immediate access to:
- Exclusive Access to Every Listing
- Personalized Search Experience
- Favorite Properties at Your Fingertips
- Stay Ahead with Email Alerts
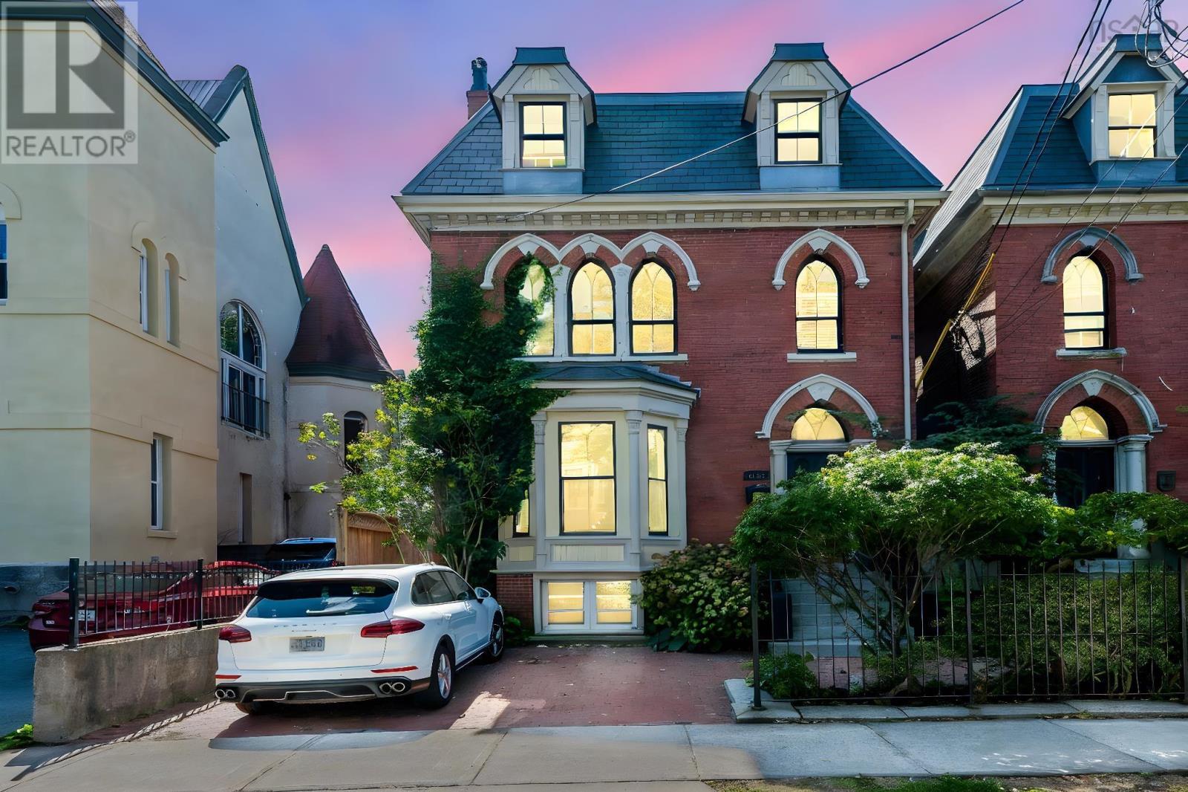

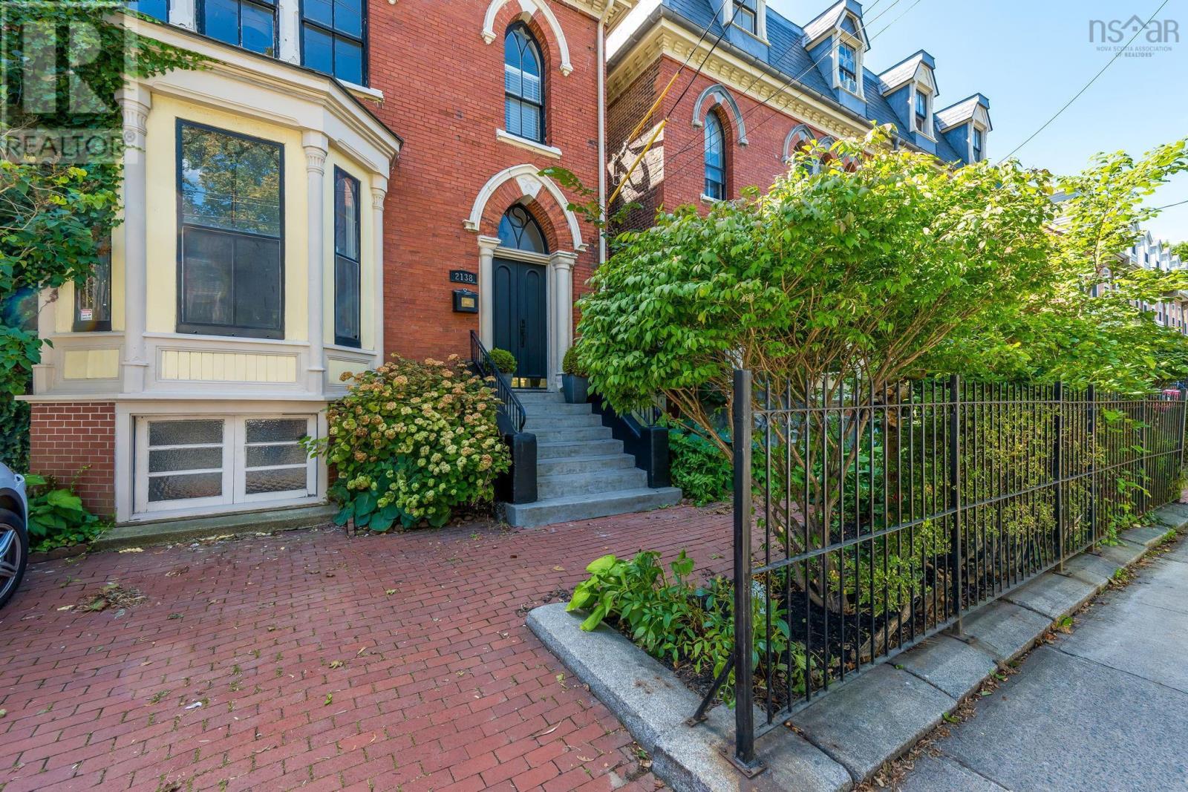
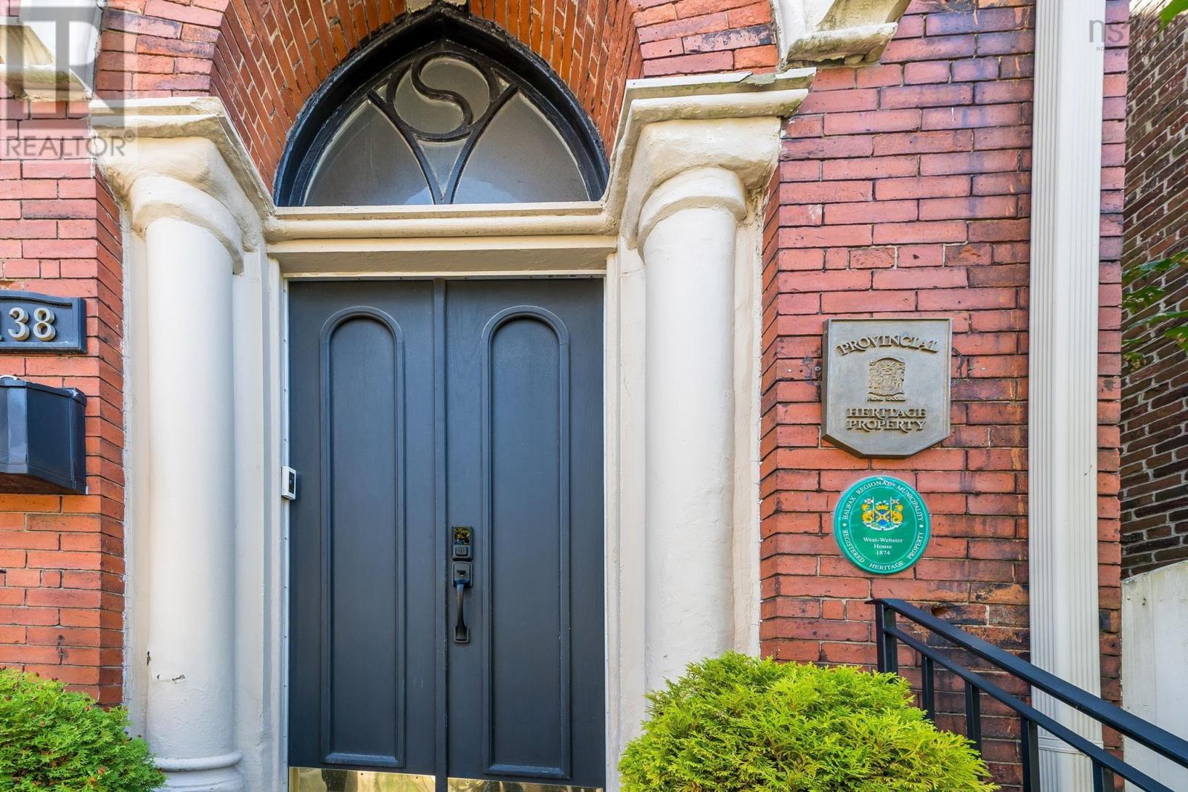
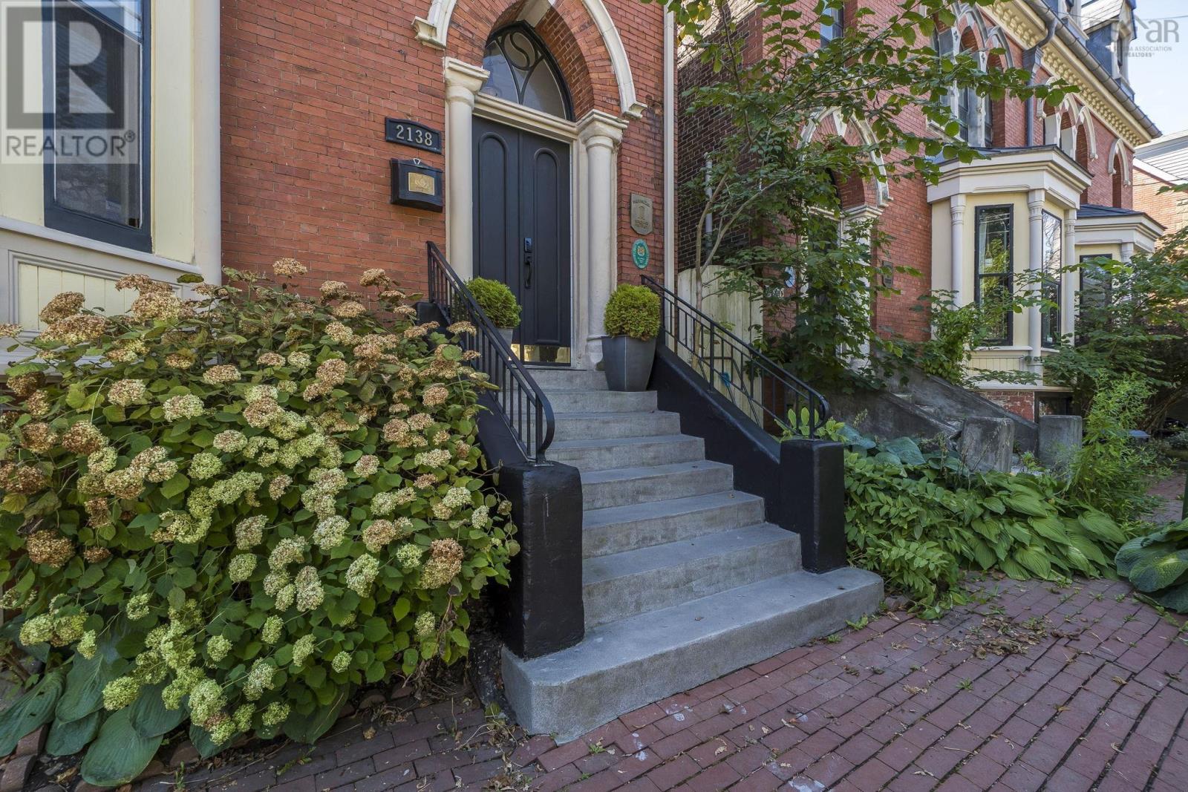
$1,599,000
2138 Brunswick Street
Halifax, Nova Scotia, Nova Scotia, B3K2Y8
MLS® Number: 202522091
Property description
Welcome to West Webster House, a Grand Historic 3 level home, circa 1870. Draw attention to the Gothic details which add to this spectacular homes grandure where timeless elegance & charm meets modern efficiencies. Step through the custom crafted front doors where you will be awed by the exquisite custom curved staircase which connects 3 glorious levels of fabulous high ceilings and divine custom moulding and trim. The main level double parlour layout features beautiful windows and double fireplaces. A modern kitchen at the back of the home surrounded by glass which brings the tranquil private english garden and natural light in. The gourmet kitchen offers ample cabinet storage, generous island workspace, quartz countertops and natural gas range. Second level features a private 'Primary Suite' offering a large sitting /living area, large bedroom and ensuite . Three additional bedrooms on the 3rd level complete with 3pc bath. Don't miss this rare opportunity to 'live grand' in central Halifax within walking distance to trendy restaurants, cafe's and all amenities.
Building information
Type
*****
Appliances
*****
Architectural Style
*****
Construction Style Attachment
*****
Exterior Finish
*****
Flooring Type
*****
Foundation Type
*****
Half Bath Total
*****
Size Interior
*****
Stories Total
*****
Total Finished Area
*****
Utility Water
*****
Land information
Amenities
*****
Landscape Features
*****
Sewer
*****
Size Irregular
*****
Size Total
*****
Rooms
Main level
Bath (# pieces 1-6)
*****
Kitchen
*****
Dining room
*****
Living room
*****
Third level
Bath (# pieces 1-6)
*****
Bedroom
*****
Bedroom
*****
Bedroom
*****
Second level
Laundry room
*****
Primary Bedroom
*****
Ensuite (# pieces 2-6)
*****
Living room
*****
Courtesy of Bryant Realty Atlantic
Book a Showing for this property
Please note that filling out this form you'll be registered and your phone number without the +1 part will be used as a password.
