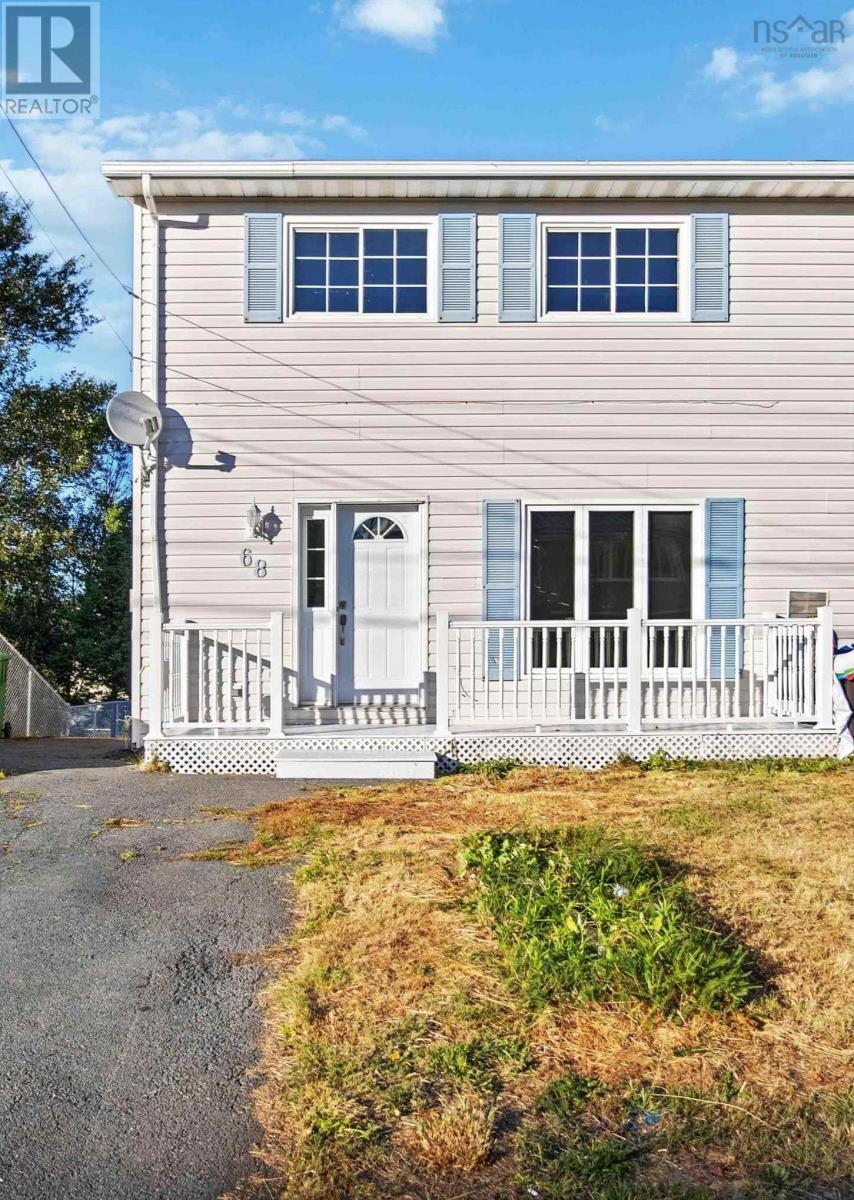Free account required
Unlock the full potential of your property search with a free account! Here's what you'll gain immediate access to:
- Exclusive Access to Every Listing
- Personalized Search Experience
- Favorite Properties at Your Fingertips
- Stay Ahead with Email Alerts
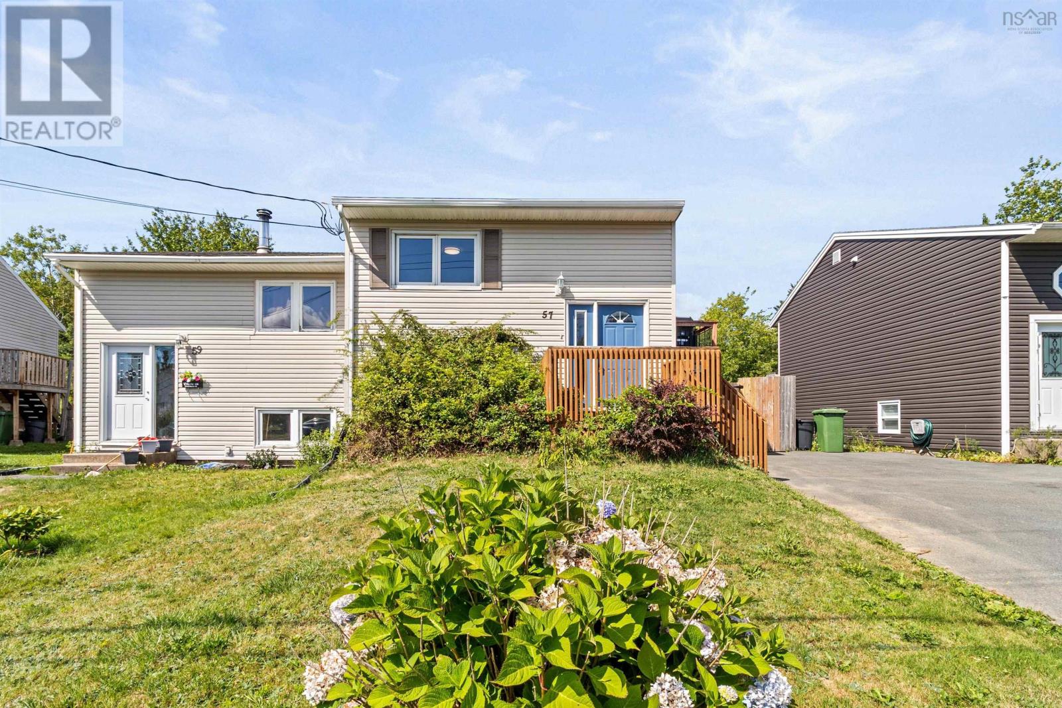
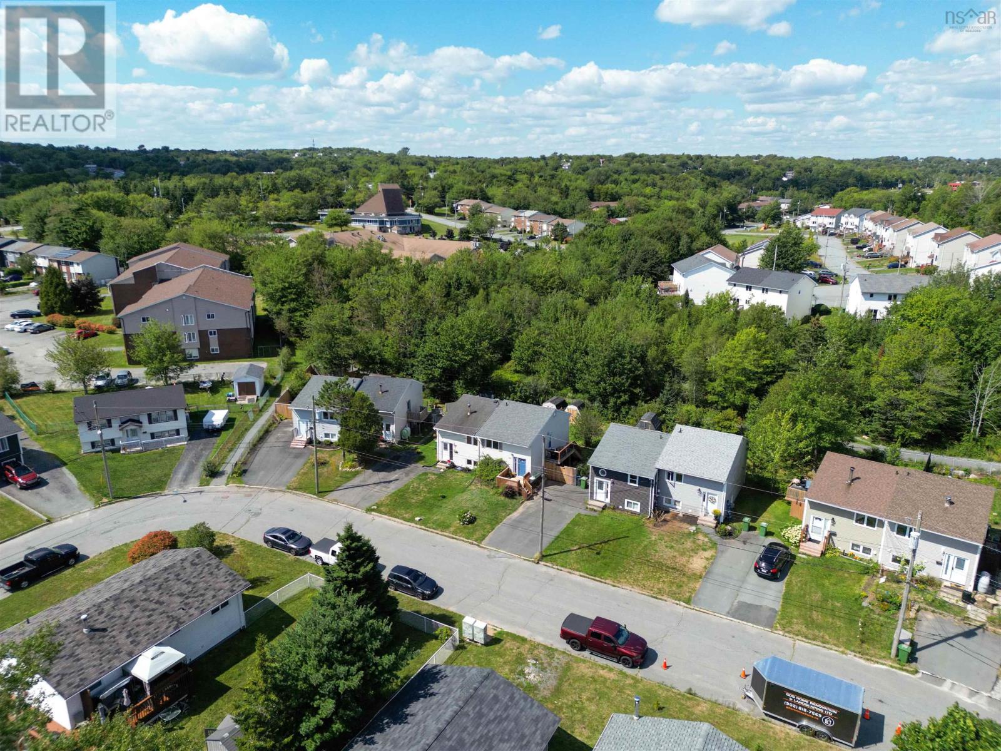
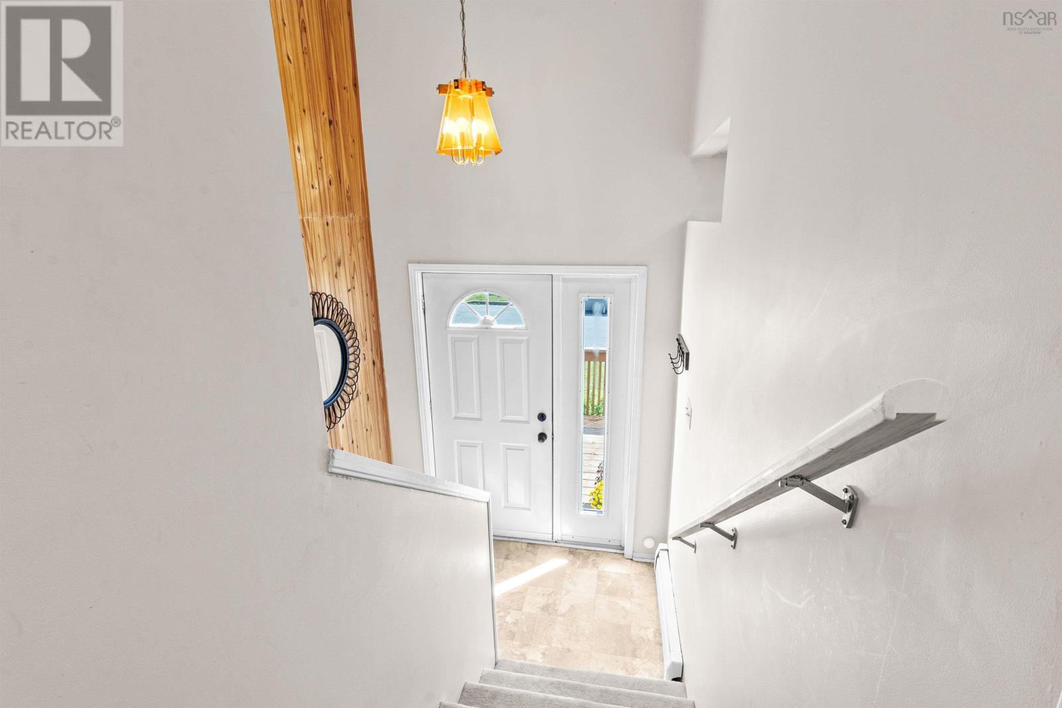
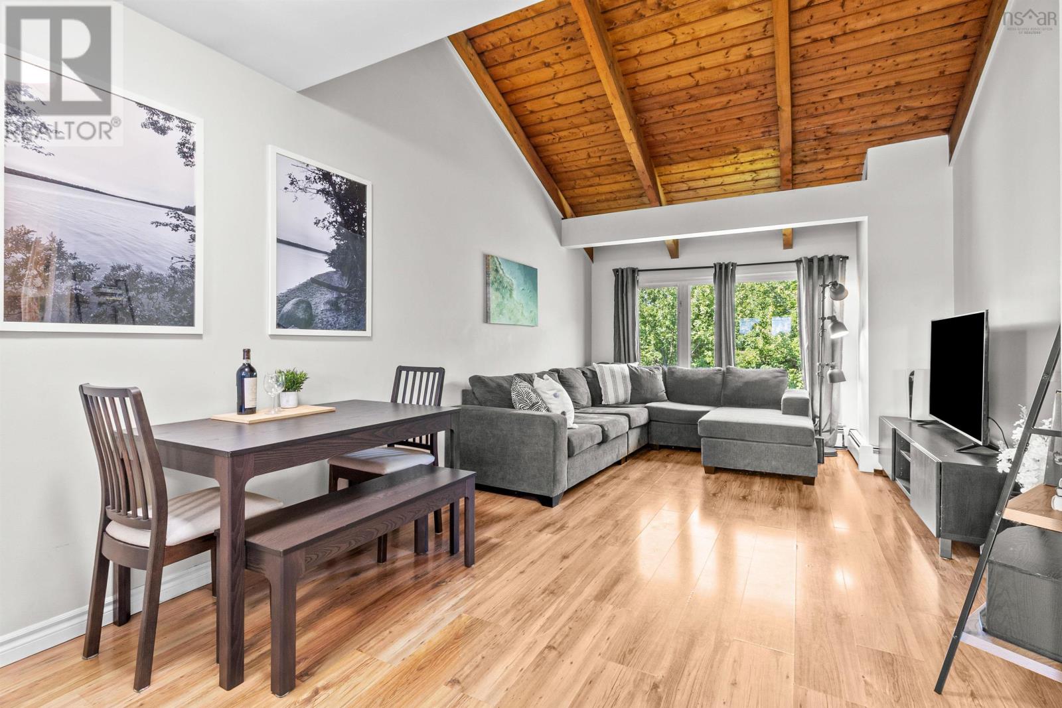
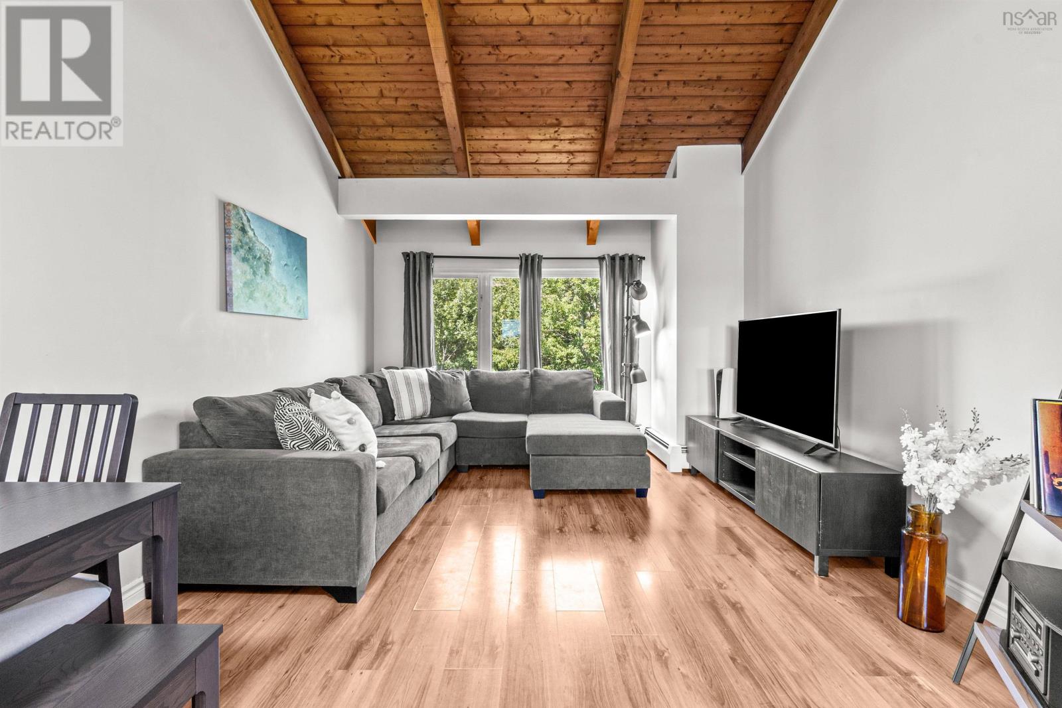
$379,900
57 Clermont Crescent
Forest Hills, Nova Scotia, Nova Scotia, B2W4N9
MLS® Number: 202522371
Property description
Welcome to home ownership at 57 Clermont Crescent! This beautifully maintained 3-bedroom, 1-bathroom split-entry home in family-friendly Forest Hills offers exceptional value. At 1,175 sq ft on a spacious 3,000 sq ft lot, you'll enjoy generous living space both inside and out. No work required - this home has received numerous upgrades in recent years! The modern eat-in kitchen features bright white cabinetry and flows seamlessly into an impressive open concept living area with soaring vaulted ceilings and exposed beams that create an airy, expansive feel. The main level also boasts a private bedroom currently serving as a home office - ideal for remote work or easily transformed into a nursery, den, or hobby space to suit your evolving lifestyle. The lower level offers two comfortable bedrooms and a 4-piece bathroom with a spacious 6-foot tub. The efficient Electric Thermal Storage heating system provides consistent comfort while keeping utility costs low. Step outside to your private, fully-fenced backyard that backs onto tranquil green space, creating the feel of a much larger property. Location is everything, and this property delivers! Walk to George Bisset Elementary (400m), Cole Harbour High (700m), and Sir Robert Borden Jr High (900m). Daily conveniences are steps away - Selby's Bunker, groceries, NSLC, and Cole Harbour Place all within 900m. Rainbow Haven Beach beckons just 7.5km away for summer escapes. Dont let this opportunity pass you by - your homeownership journey starts here!
Building information
Type
*****
Appliances
*****
Basement Development
*****
Basement Type
*****
Constructed Date
*****
Construction Style Attachment
*****
Exterior Finish
*****
Flooring Type
*****
Foundation Type
*****
Half Bath Total
*****
Size Interior
*****
Stories Total
*****
Total Finished Area
*****
Utility Water
*****
Land information
Amenities
*****
Landscape Features
*****
Sewer
*****
Size Irregular
*****
Size Total
*****
Rooms
Main level
Bedroom
*****
Living room
*****
Dining room
*****
Kitchen
*****
Lower level
Laundry room
*****
Bath (# pieces 1-6)
*****
Bedroom
*****
Bedroom
*****
Courtesy of Engel & Volkers
Book a Showing for this property
Please note that filling out this form you'll be registered and your phone number without the +1 part will be used as a password.
