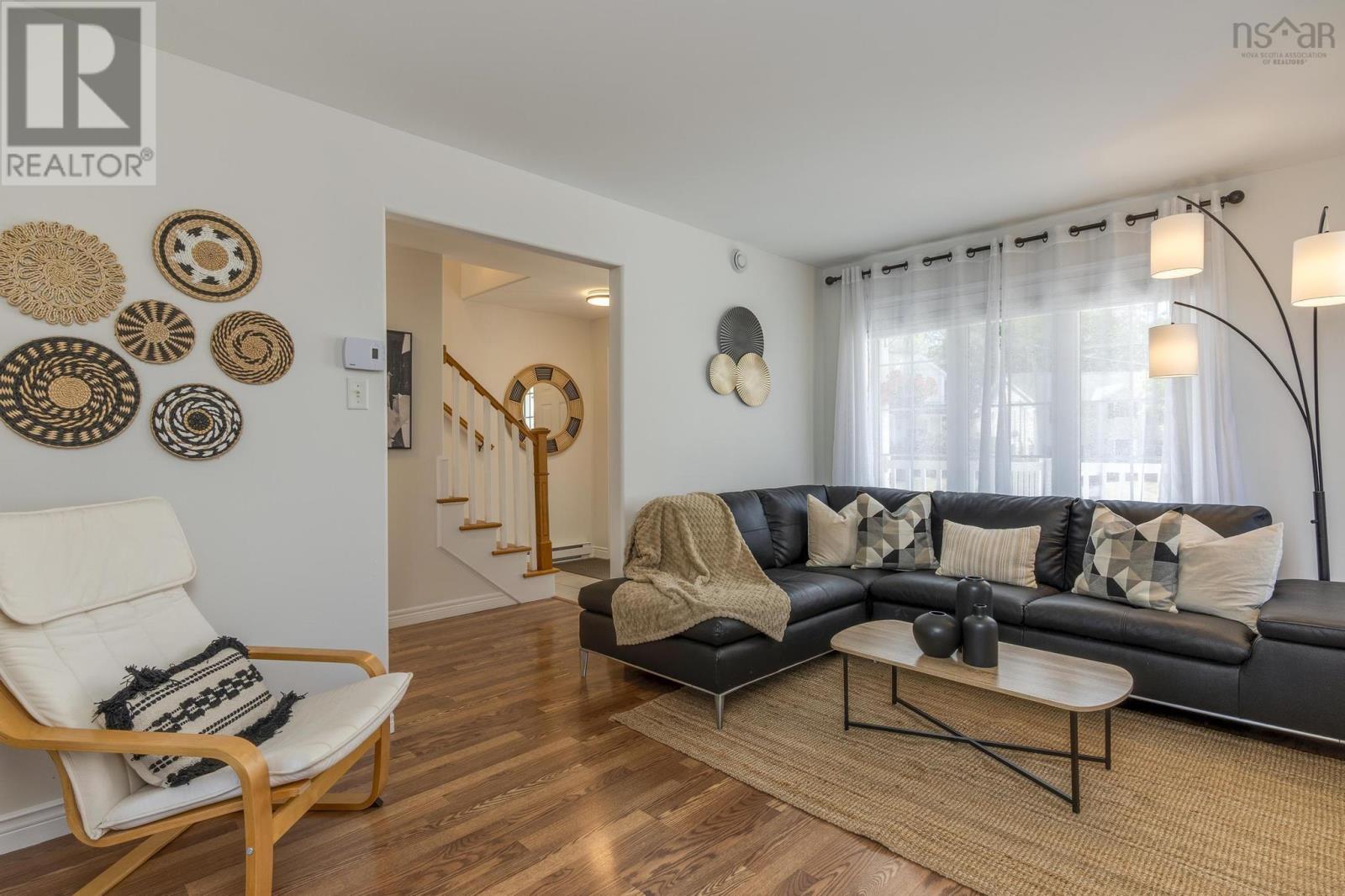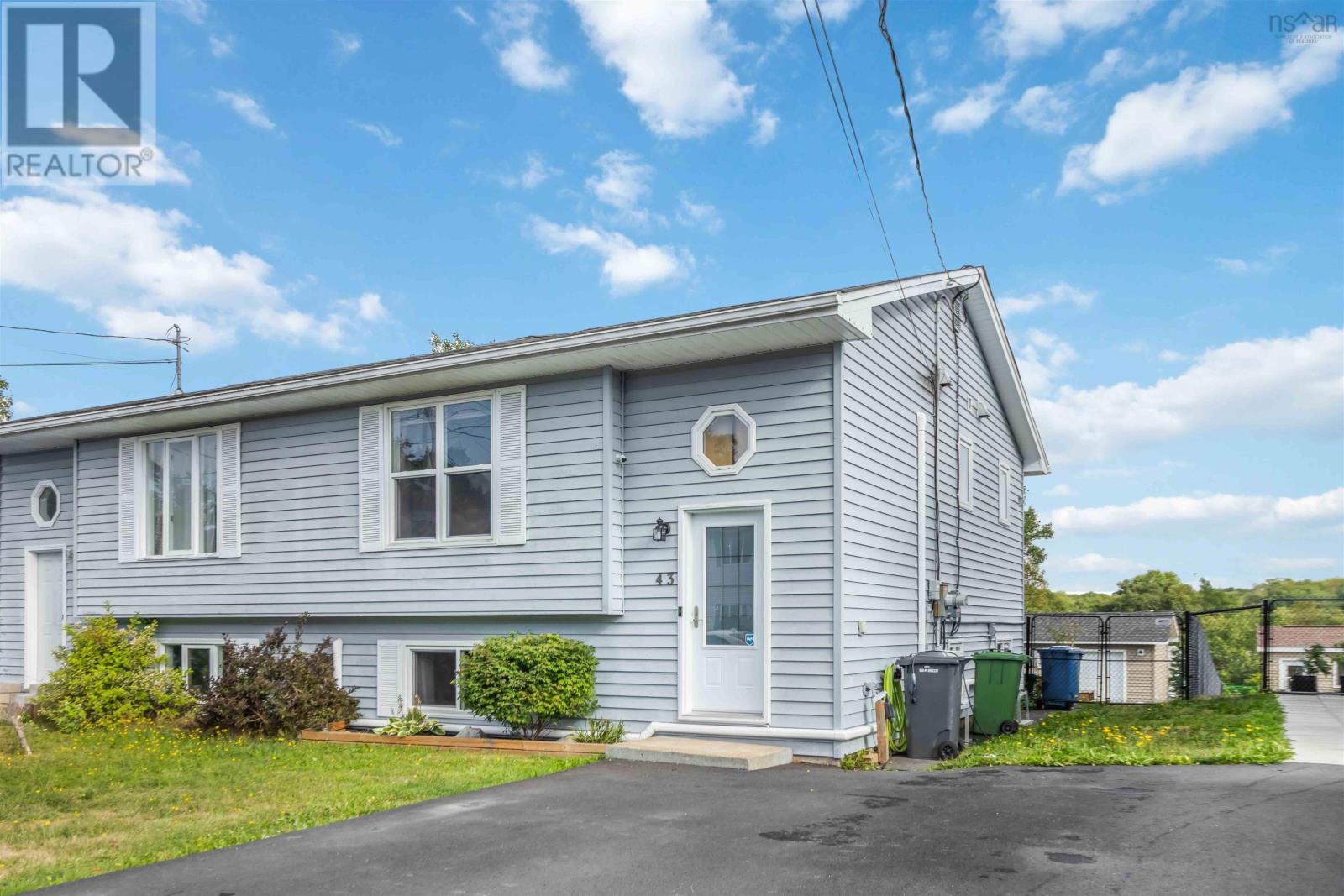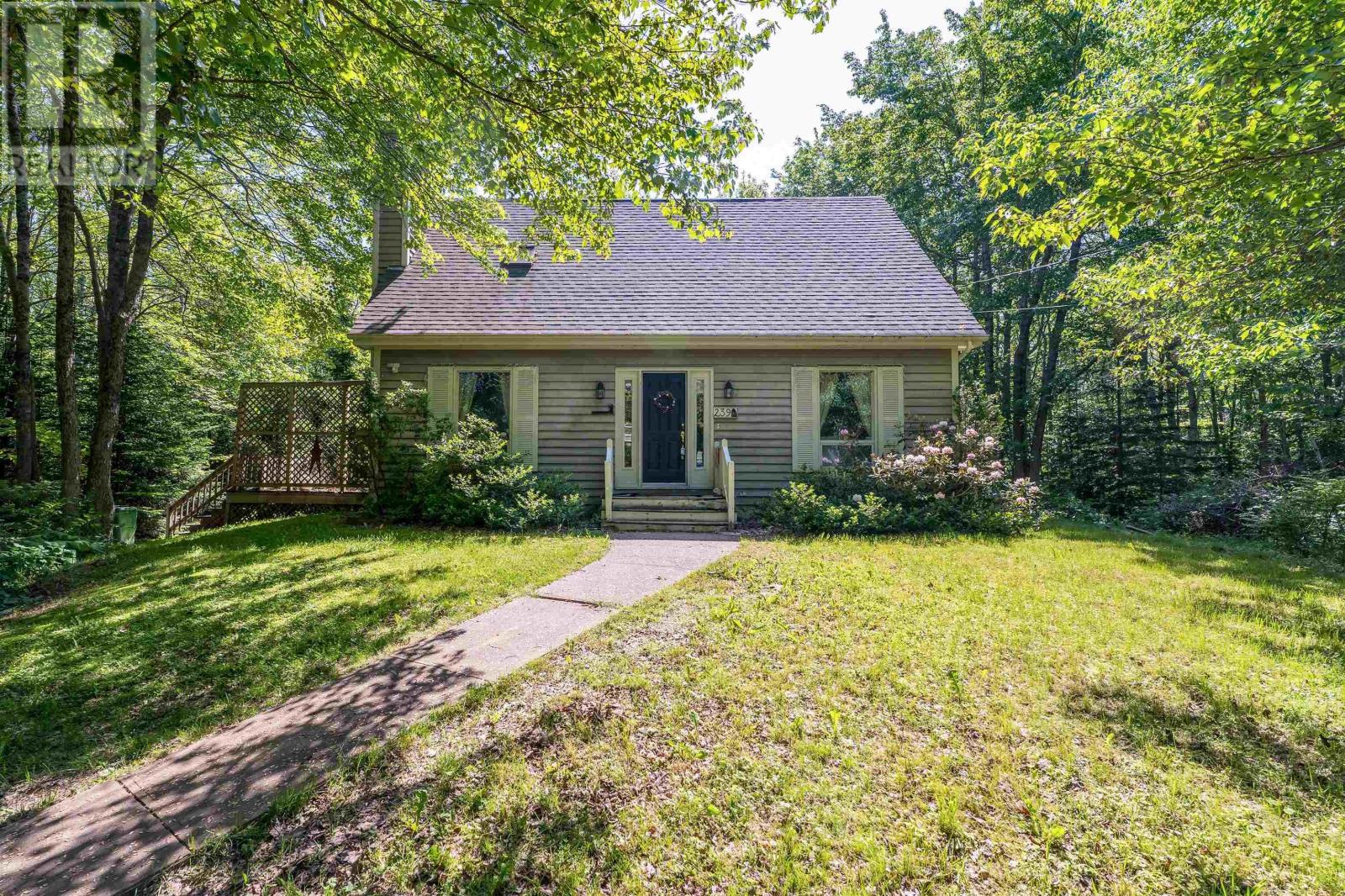Free account required
Unlock the full potential of your property search with a free account! Here's what you'll gain immediate access to:
- Exclusive Access to Every Listing
- Personalized Search Experience
- Favorite Properties at Your Fingertips
- Stay Ahead with Email Alerts
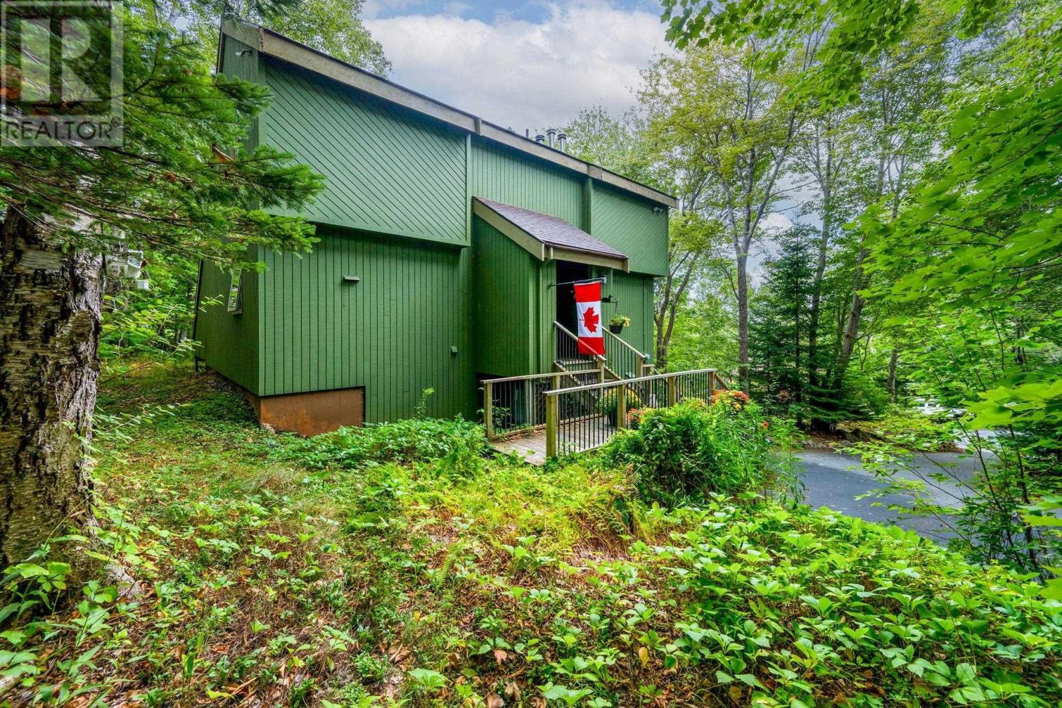
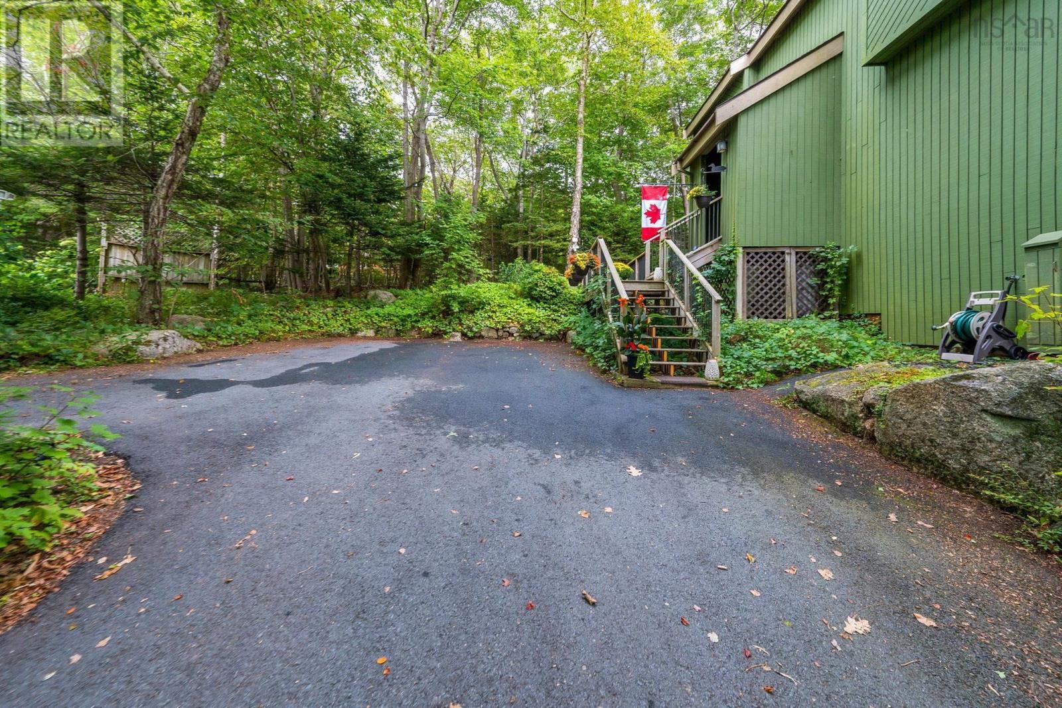
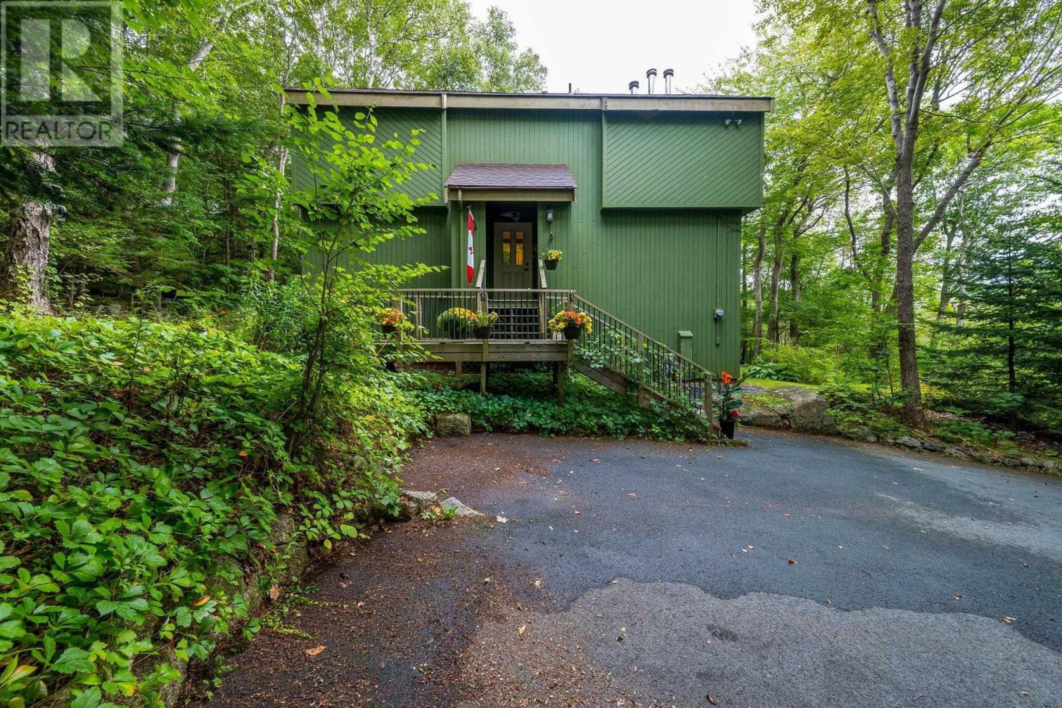
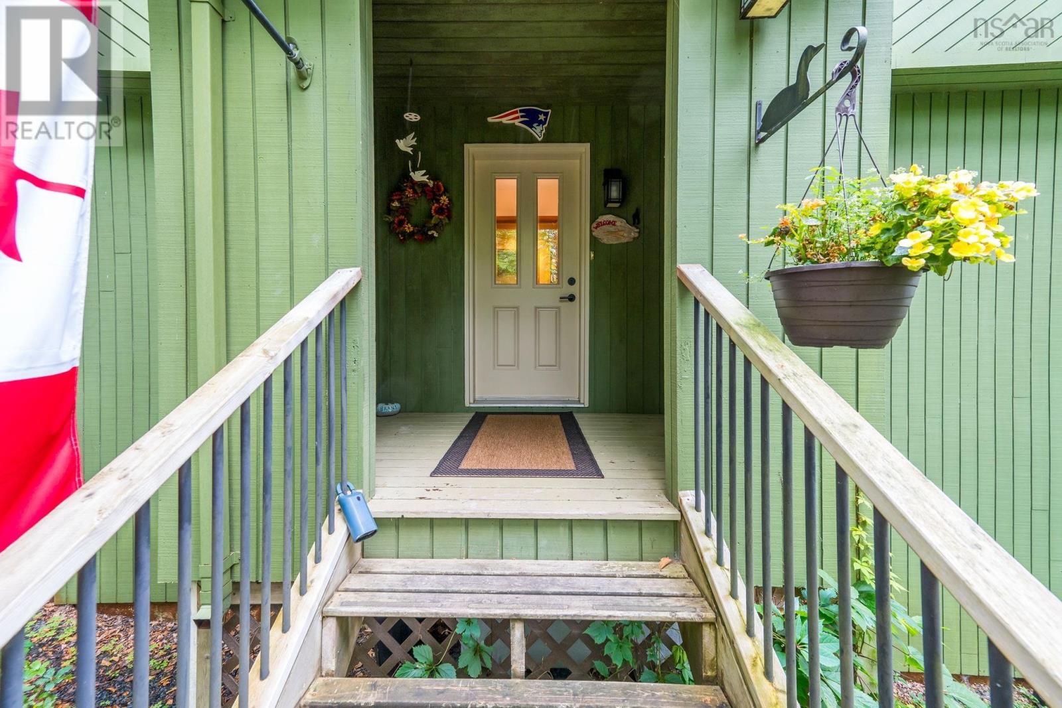
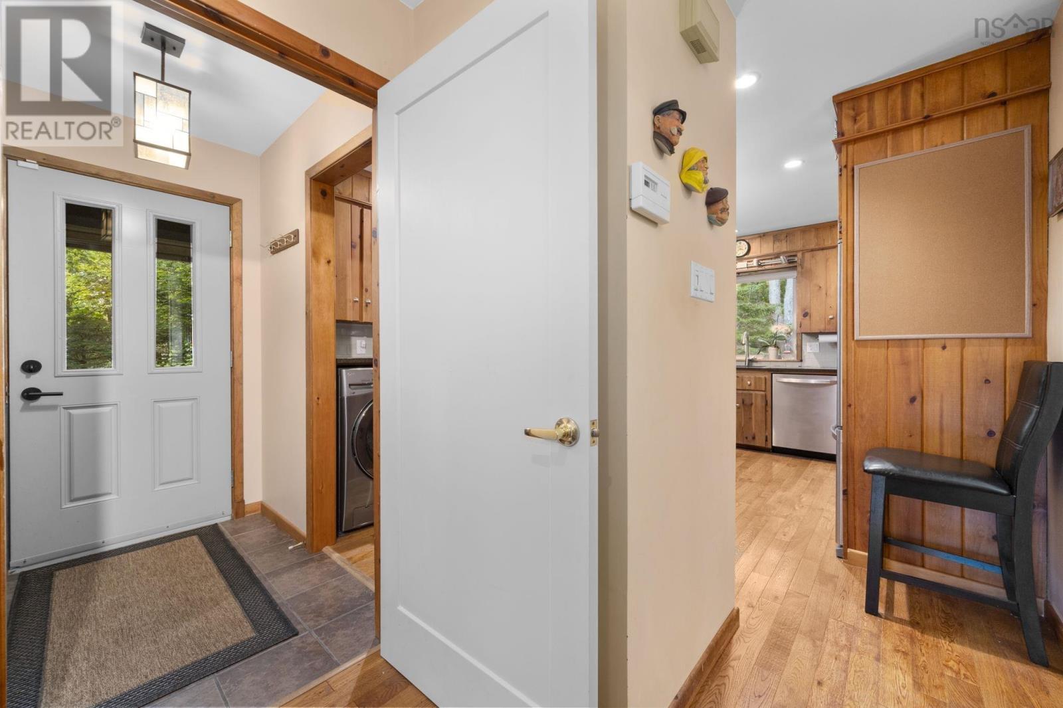
$550,000
11 Brant Street
Hubley, Nova Scotia, Nova Scotia, B3Z4L6
MLS® Number: 202522864
Property description
Welcome to 11 Brant Street, located in the family-friendly community of Sheldrake Lake, Hubley. This unique 1.5-storey home sits on a lush, private lotan ideal retreat for nature lovers. Enjoy direct access to the BLT trails, nearby lakes, and scenic hiking paths, all while being just 20 minutes from Halifax and close to everyday amenities. Inside, the spacious kitchen features quartz countertops, stainless steel appliances, a built-in wine fridge, original pine cabinetry, and contemporary subway tile backsplash, all brightened by a large window that floods the space with natural light. Hardwood floors flow into the living room, where wall-to-wall windows, cathedral ceilings with a skylight, and a cozy fireplace create a warm and inviting atmosphere. A ductless heat pump provides year round comfort. The main level also offers a generous dining room with access to a sunroom and balconyperfect for morning coffee and birdwatching. A bedroom and 2-piece bath complete this level. Upstairs, youll find three bedrooms, including a primary suite with his-and-hers closets, as well as a 3-piece main bath. The lower level is designed for entertaining, featuring a fully equipped wet bar with fridge, a spacious rec room with walkout, plus a large den/office and utility room offering plenty of dry storage. Don't miss out on owning this unique home.
Building information
Type
*****
Appliances
*****
Constructed Date
*****
Construction Style Attachment
*****
Cooling Type
*****
Exterior Finish
*****
Fireplace Present
*****
Flooring Type
*****
Foundation Type
*****
Half Bath Total
*****
Size Interior
*****
Stories Total
*****
Total Finished Area
*****
Utility Water
*****
Land information
Amenities
*****
Landscape Features
*****
Sewer
*****
Size Irregular
*****
Size Total
*****
Rooms
Main level
Sunroom
*****
Bath (# pieces 1-6)
*****
Bedroom
*****
Dining room
*****
Living room
*****
Kitchen
*****
Basement
Utility room
*****
Storage
*****
Recreational, Games room
*****
Recreational, Games room
*****
Second level
Bath (# pieces 1-6)
*****
Bedroom
*****
Bedroom
*****
Primary Bedroom
*****
Courtesy of Royal LePage Atlantic
Book a Showing for this property
Please note that filling out this form you'll be registered and your phone number without the +1 part will be used as a password.
