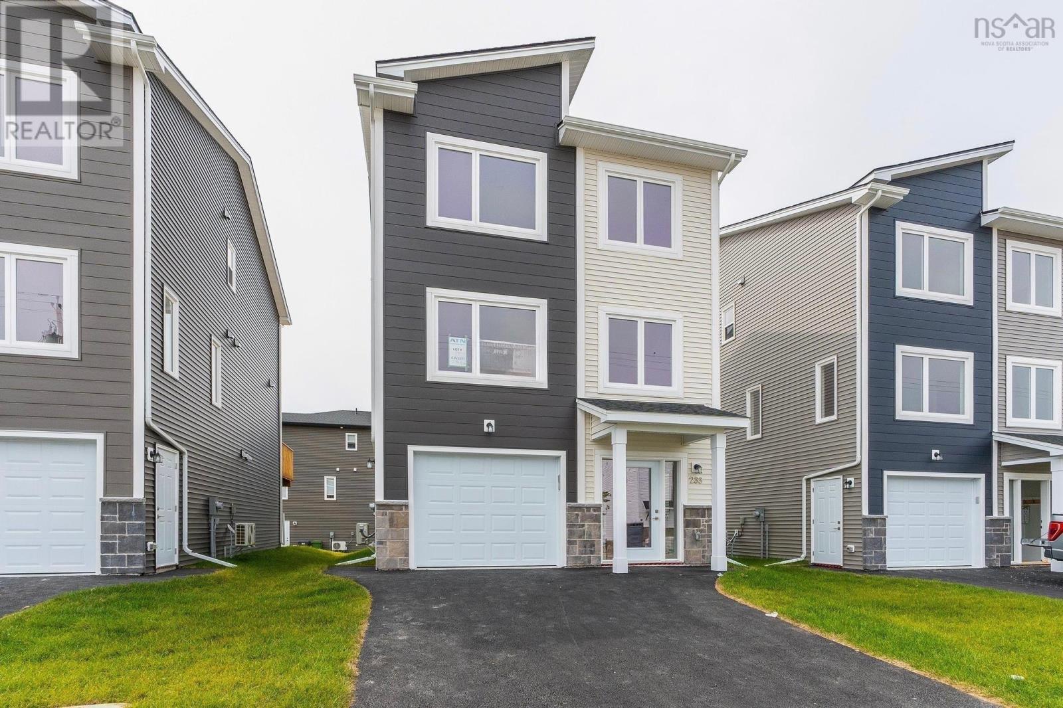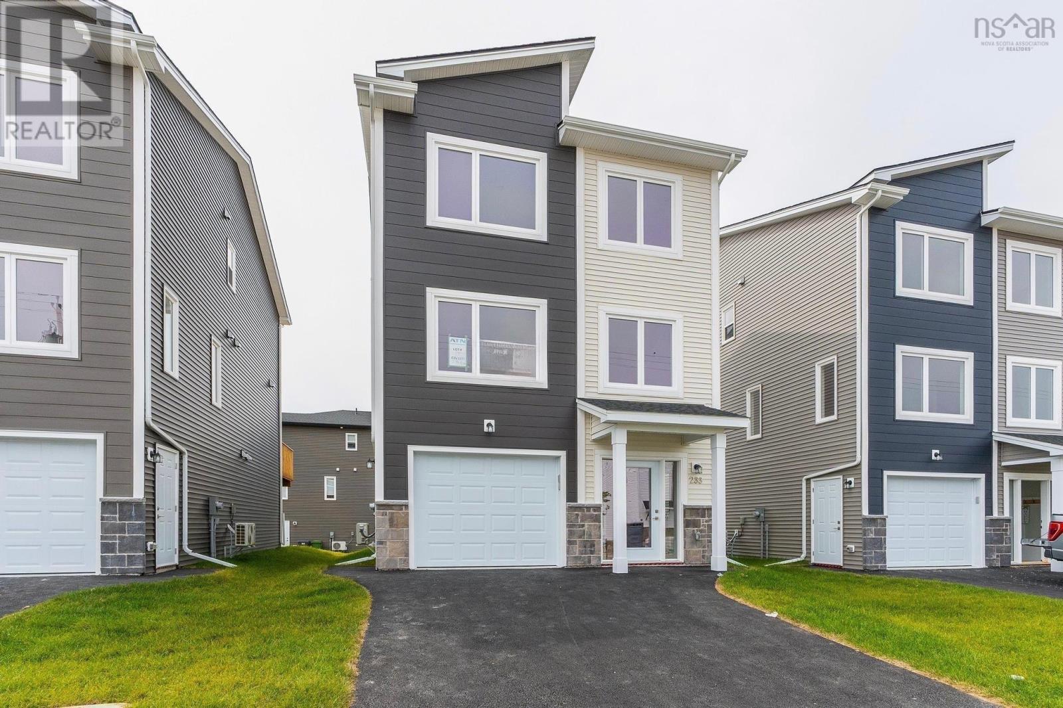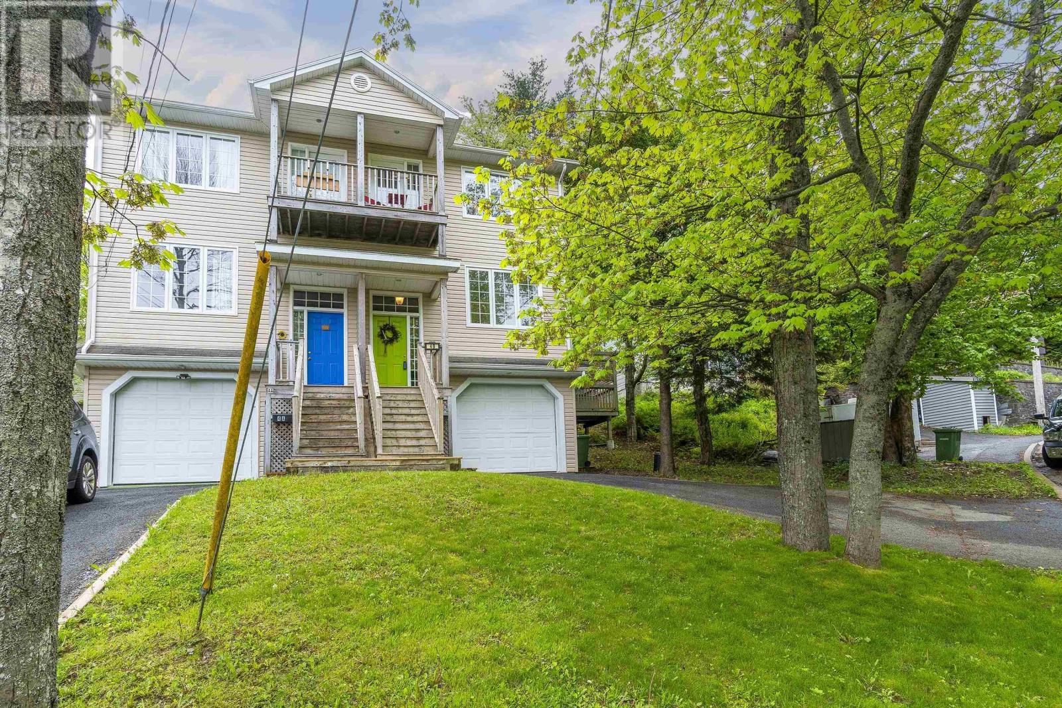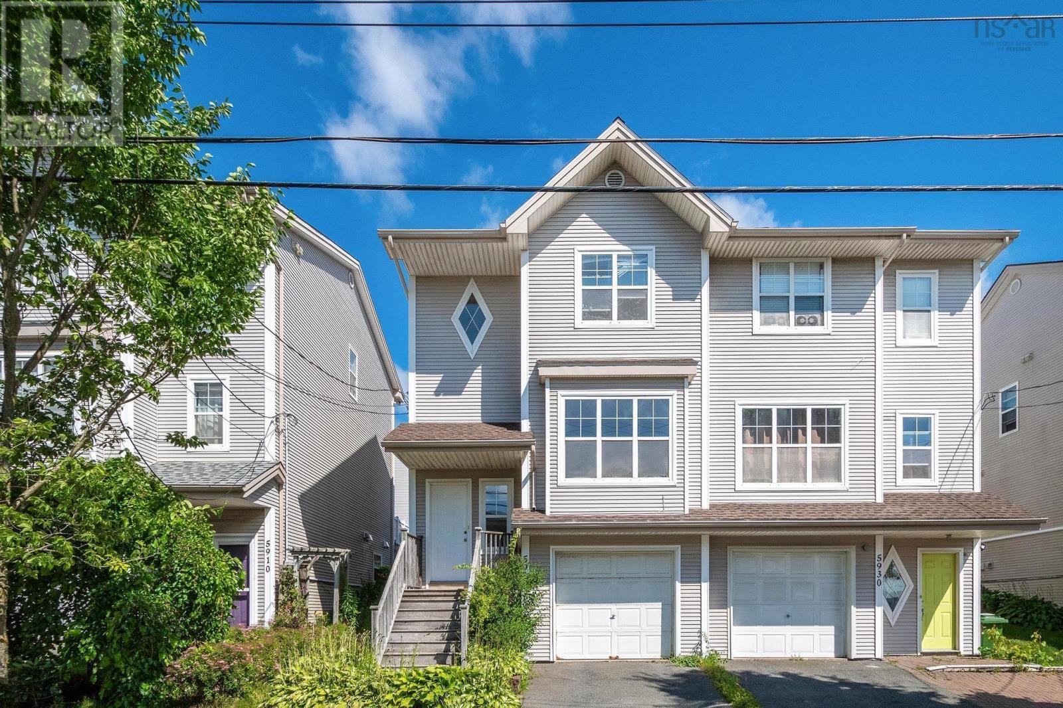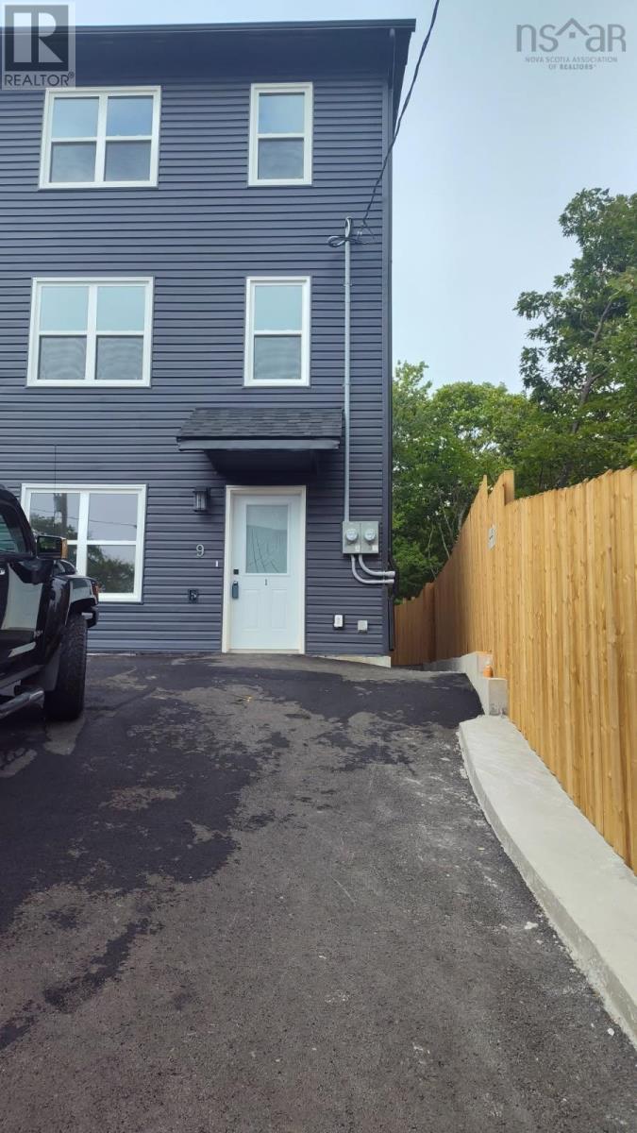Free account required
Unlock the full potential of your property search with a free account! Here's what you'll gain immediate access to:
- Exclusive Access to Every Listing
- Personalized Search Experience
- Favorite Properties at Your Fingertips
- Stay Ahead with Email Alerts

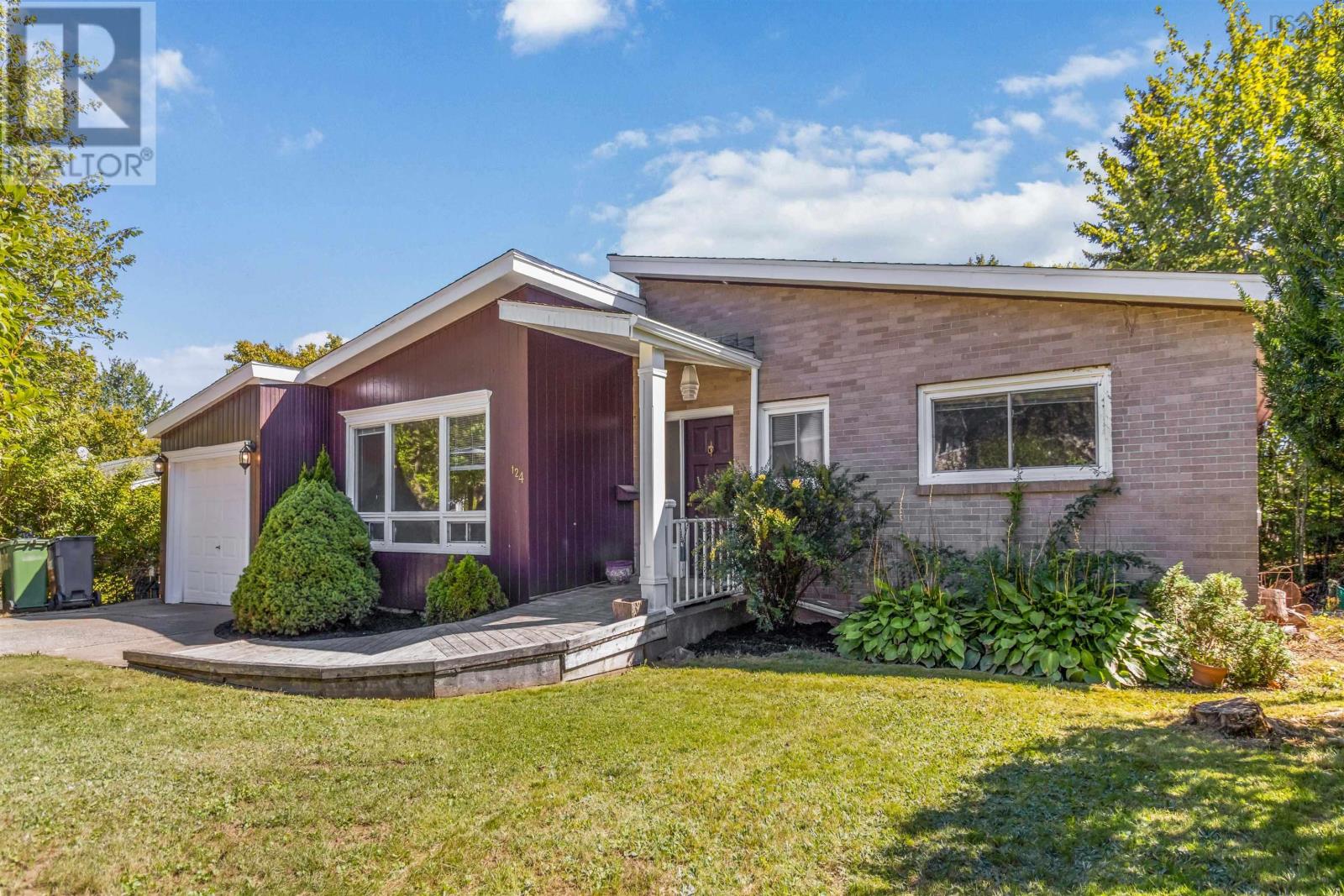


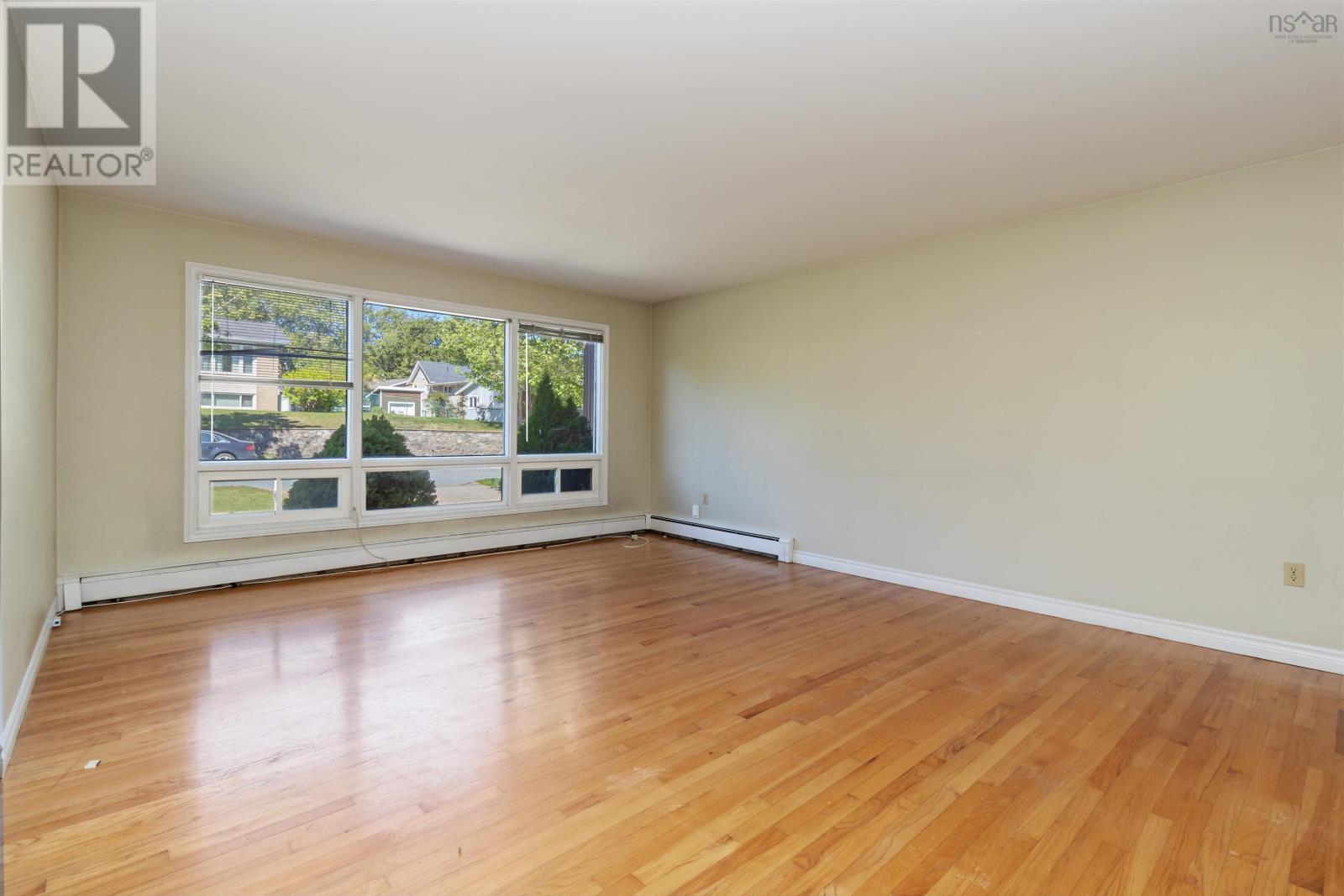
$615,000
124 Glenforest Drive
Clayton Park, Nova Scotia, Nova Scotia, B3M2Y6
MLS® Number: 202523616
Property description
Welcome to one-level living just minutes from the Halifax Peninsula. This spacious bungalow offers a rare combination of square footage, location, and potential. With three bedrooms on the main floor - including a primary with ensuite - plus a bright living room, dining area, and large kitchen footprint, the layout delivers all the essentials with room to grow. The lower level is a full in-law suite with its own walkout, complete with kitchen, living area, bedroom, and bath. Its perfect for extended family, guests, or as a separate living space altogether. Nestled in a park-like setting, this tree-lined lot with mature landscaping offers privacy, curb appeal, and plenty of room to enjoy the outdoors. From the street, the home shows as a classic bungalow, while from the back the grade reveals two full levels and a natural brook running along the property. Structurally sound and ready for its next chapter, this home is a blank canvas for someone with vision. Whether you refresh or reimagine, the size, setting, and location ensure lasting value. Come see the potential for yourself.
Building information
Type
*****
Appliances
*****
Architectural Style
*****
Constructed Date
*****
Construction Style Attachment
*****
Exterior Finish
*****
Fireplace Present
*****
Flooring Type
*****
Foundation Type
*****
Half Bath Total
*****
Size Interior
*****
Stories Total
*****
Total Finished Area
*****
Utility Water
*****
Land information
Amenities
*****
Landscape Features
*****
Sewer
*****
Size Irregular
*****
Size Total
*****
Rooms
Main level
Other
*****
Bath (# pieces 1-6)
*****
Ensuite (# pieces 2-6)
*****
Bedroom
*****
Bedroom
*****
Primary Bedroom
*****
Laundry room
*****
Foyer
*****
Dining room
*****
Kitchen
*****
Living room
*****
Basement
Utility room
*****
Bath (# pieces 1-6)
*****
Living room
*****
Kitchen
*****
Recreational, Games room
*****
Bedroom
*****
Courtesy of EXP Realty of Canada Inc.
Book a Showing for this property
Please note that filling out this form you'll be registered and your phone number without the +1 part will be used as a password.

