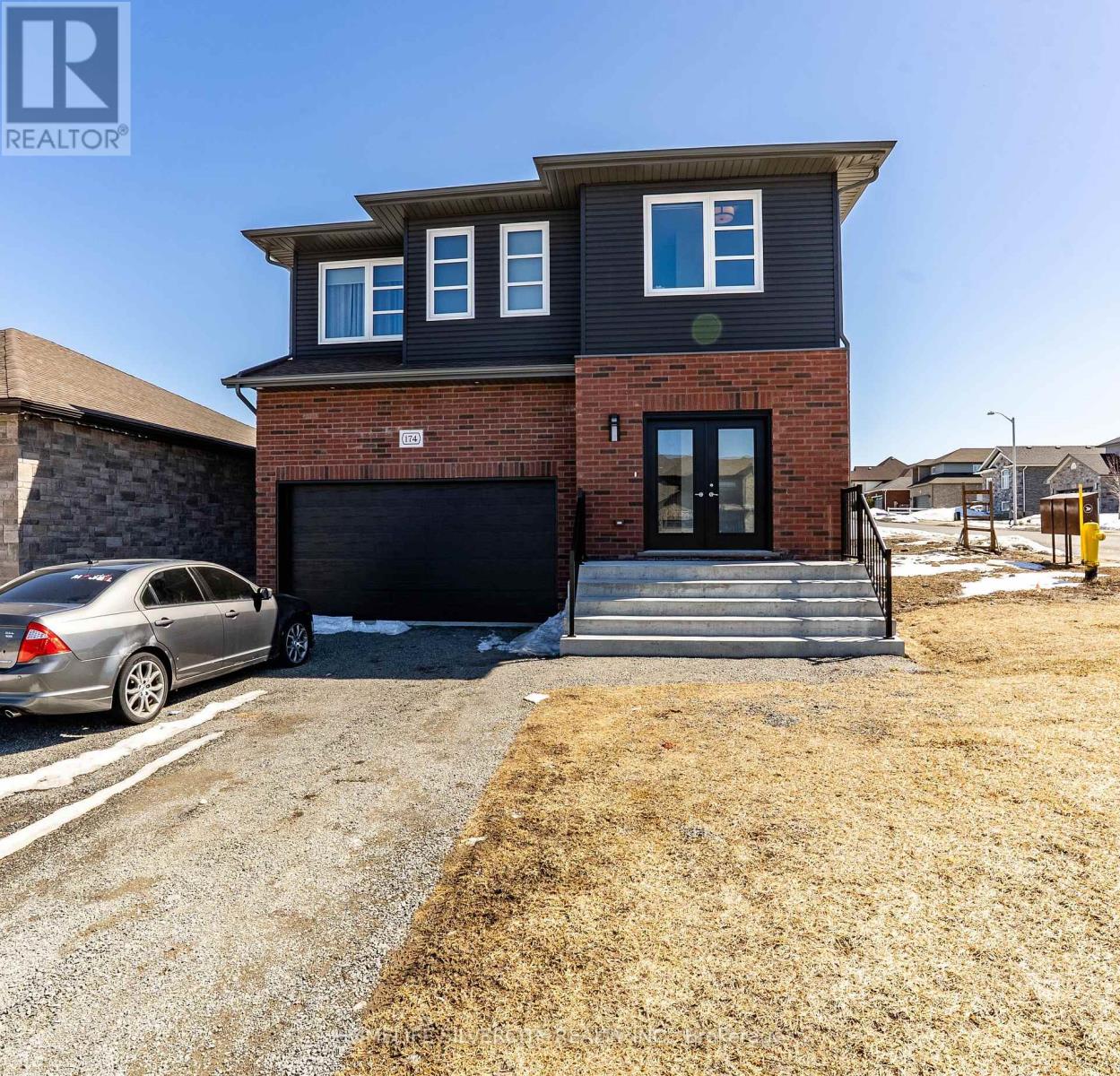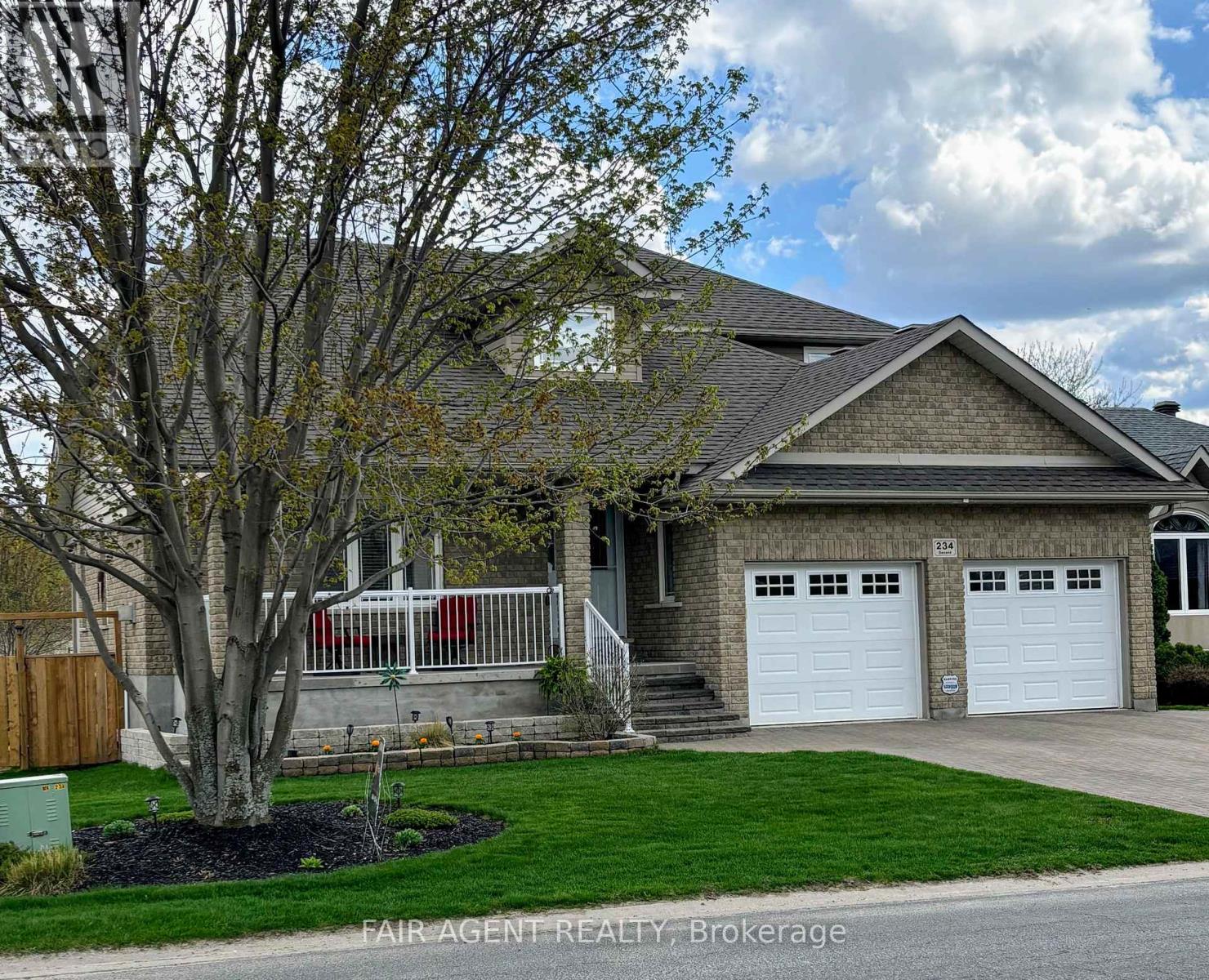Free account required
Unlock the full potential of your property search with a free account! Here's what you'll gain immediate access to:
- Exclusive Access to Every Listing
- Personalized Search Experience
- Favorite Properties at Your Fingertips
- Stay Ahead with Email Alerts
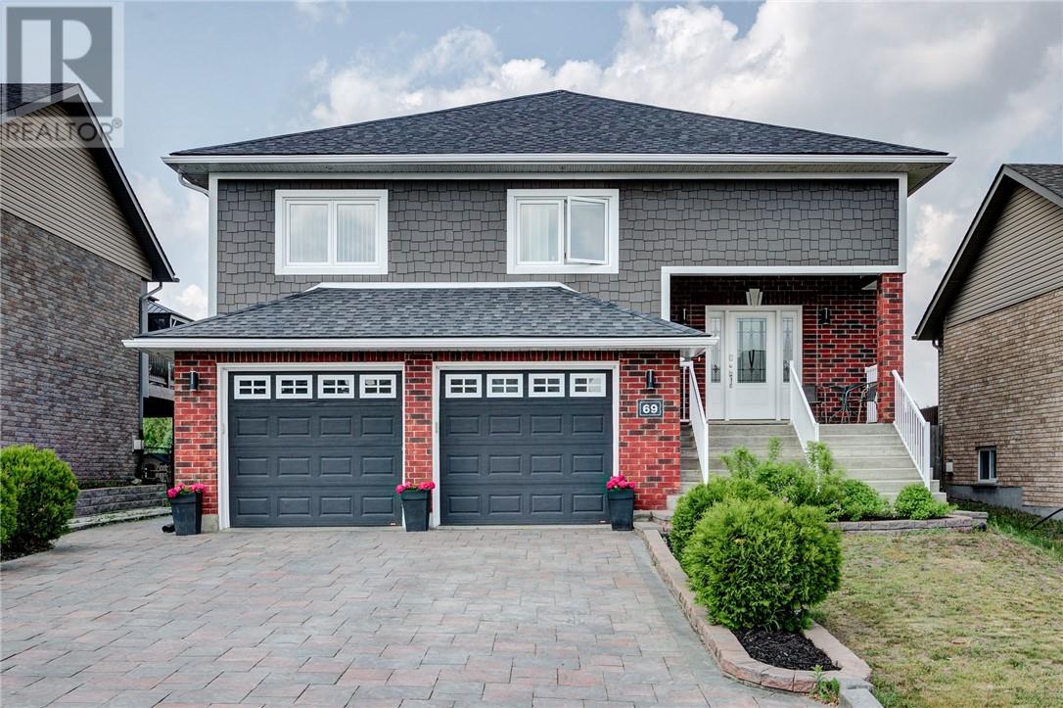
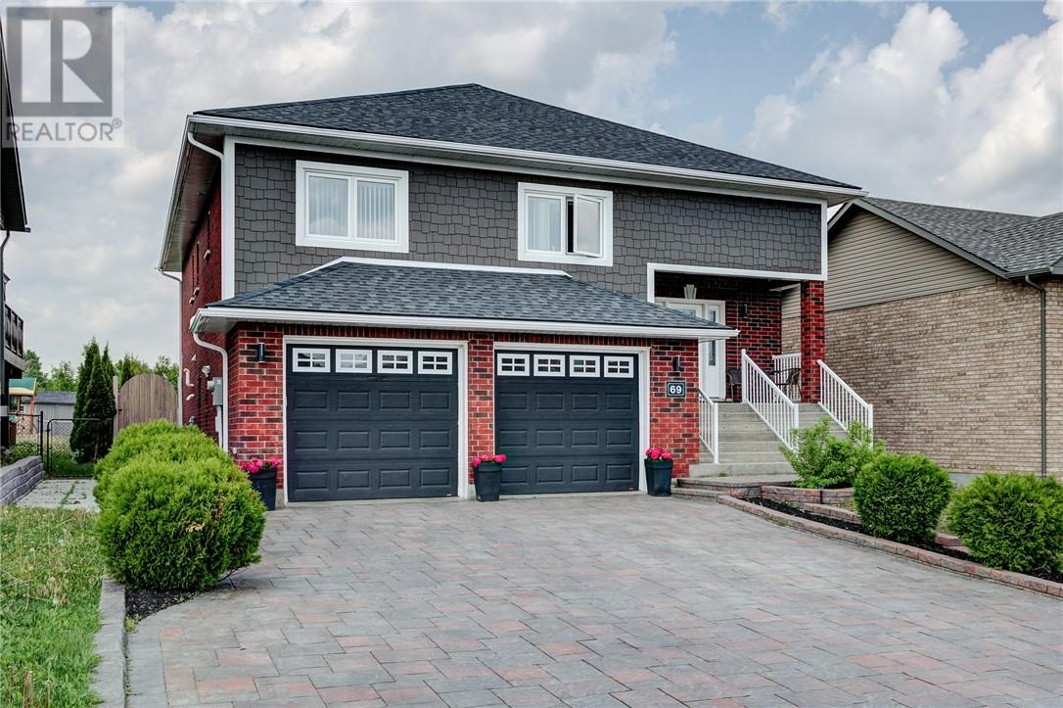
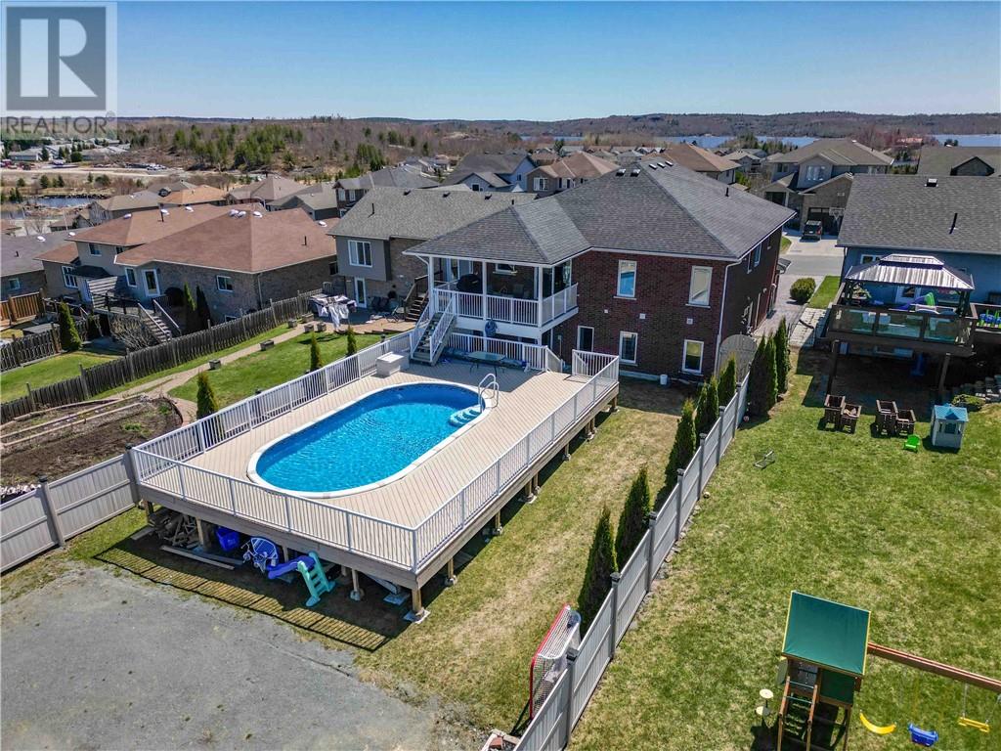
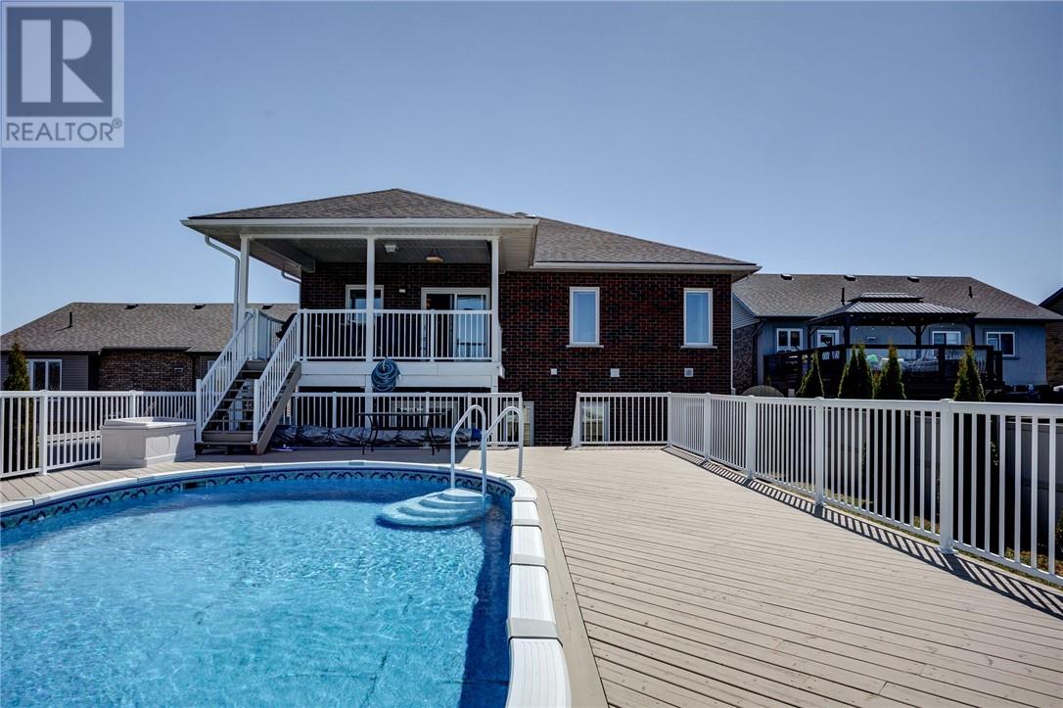
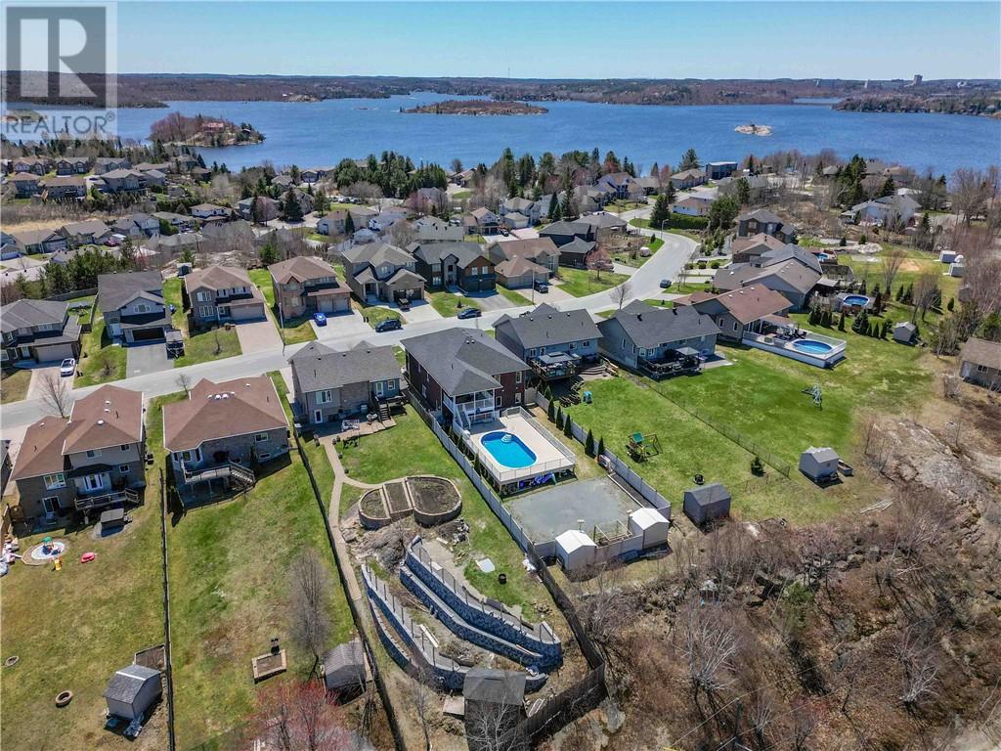
$989,900
69 Bayside Crescent
Sudbury, Ontario, Ontario, P3B0B9
MLS® Number: 2121990
Property description
And just like that…you’ve found the One! This stunning 3+1 bedroom gem is nestled in the heart of family-friendly Minnow Lake, where neighbours wave, kids play & everything you need is just around the corner. Parks, arenas, entertainment, dining, shopping, Costco & big box stores are all just minutes from your front door. From the moment you pull into the double-wide interlocked driveway, you notice the pride of ownership. With 2 spacious closets in the main foyer you have plenty of room for all your outdoor clothes & gear. Meticulously maintained & move-in ready, this home checks all the boxes for a growing family to make lasting memories. Step out back into your private south facing, fully fenced backyard, designed for relaxing & entertaining. Summer days will be spent by the heated saltwater pool & evenings under the stars. Inside, the up main level offers 3 spacious bedrooms, including a primary suite that features his & hers walk-in closets & a 4 piece en-suite. The heart of the home is the chef-inspired kitchen, with floor-to-ceiling custom cabinets, granite countertops & a generous island that ties seamlessly into the open-concept dining & living areas. Soaring 9-ft. ceilings on both the main & lower levels create a bright, airy atmosphere throughout. The lower level for a cozy movie night, or grab your favourite beverage from the wet bar & settle in for a games night. The lower level includes a 4th bedroom, a 3rd bathroom & a walkout to the covered lower deck. Let’s not forget the double attached heated garage, with access to the lower level, helping to keep things neat & tidy. You’re also just moments away from beautiful Moonlight Beach. Pack a picnic, take a dip, or hit the nearby trails for a scenic hike with Ramsey Lake views. This home is more than just a place to live, it’s where your families next chapter begins. Do not miss out on this perfect blend of comfort, style & location. Schedule your private tour & meet your families new home today.
Building information
Type
*****
Architectural Style
*****
Basement Type
*****
Cooling Type
*****
Exterior Finish
*****
Fireplace Fuel
*****
Fireplace Present
*****
FireplaceTotal
*****
Fireplace Type
*****
Foundation Type
*****
Heating Type
*****
Roof Material
*****
Roof Style
*****
Stories Total
*****
Utility Water
*****
Land information
Sewer
*****
Size Total
*****
Courtesy of REAL BROKER ONTARIO LTD, BROKERAGE
Book a Showing for this property
Please note that filling out this form you'll be registered and your phone number without the +1 part will be used as a password.
