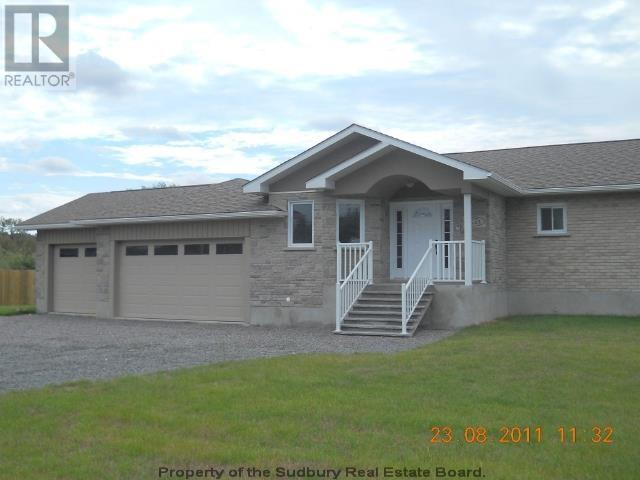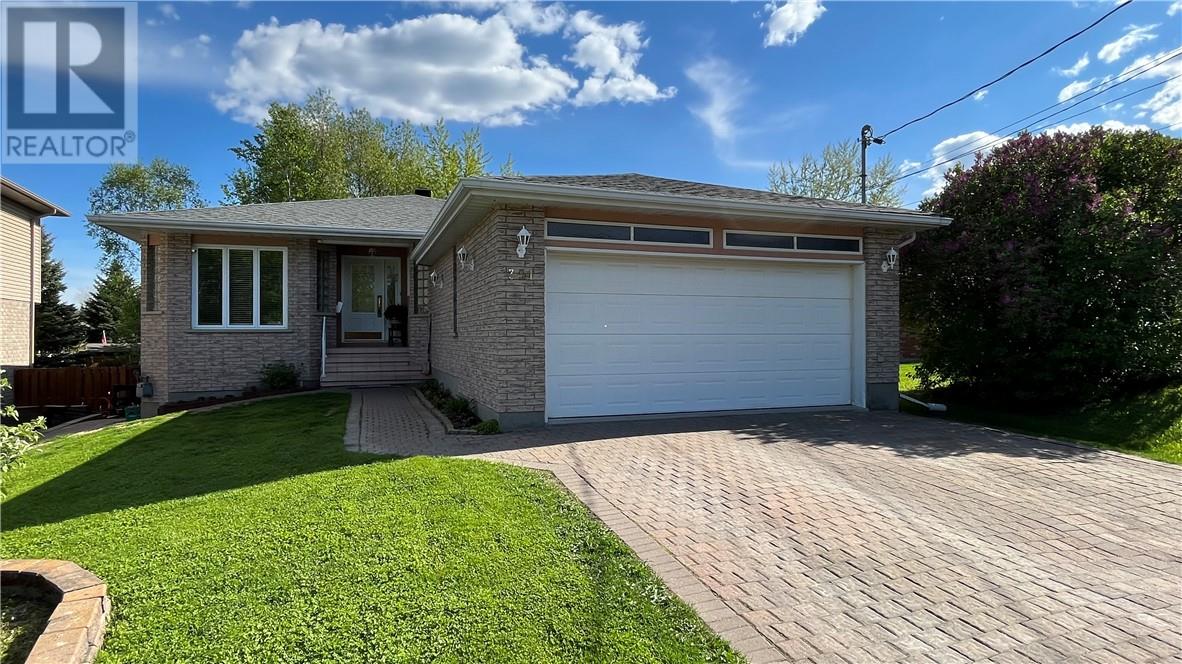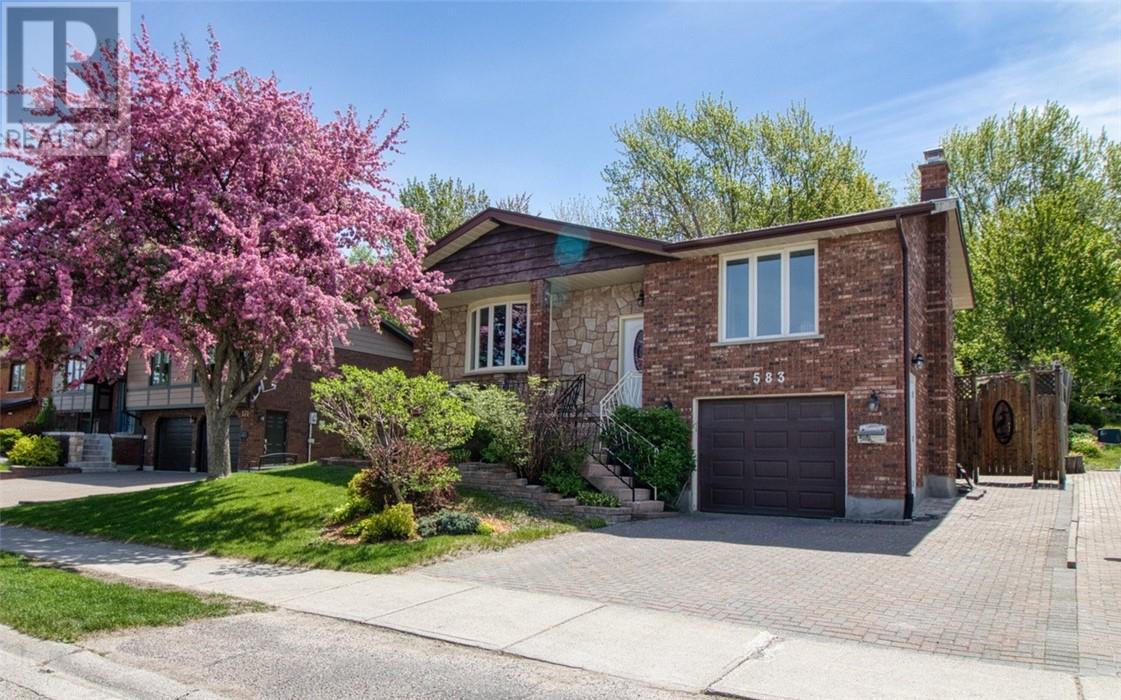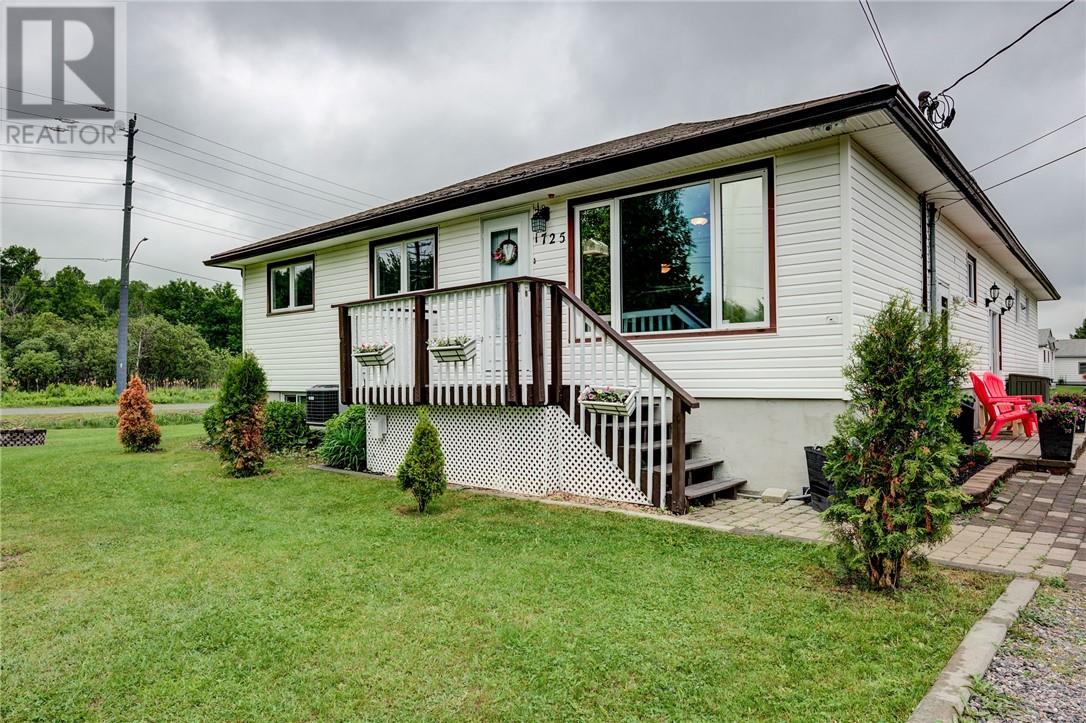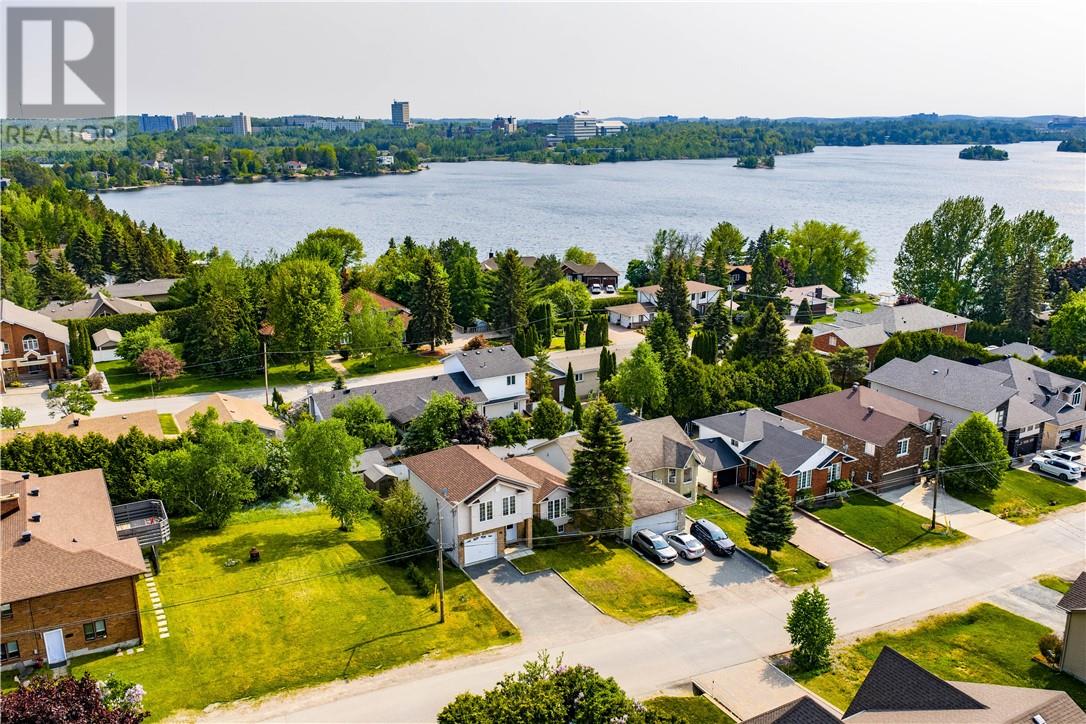Free account required
Unlock the full potential of your property search with a free account! Here's what you'll gain immediate access to:
- Exclusive Access to Every Listing
- Personalized Search Experience
- Favorite Properties at Your Fingertips
- Stay Ahead with Email Alerts

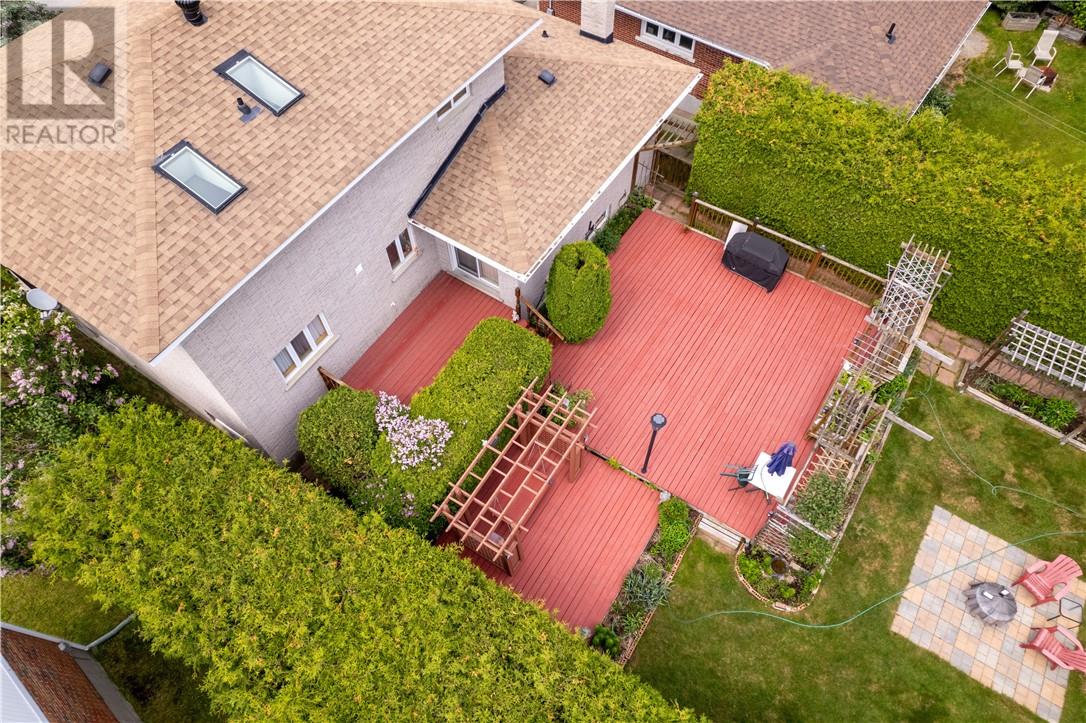
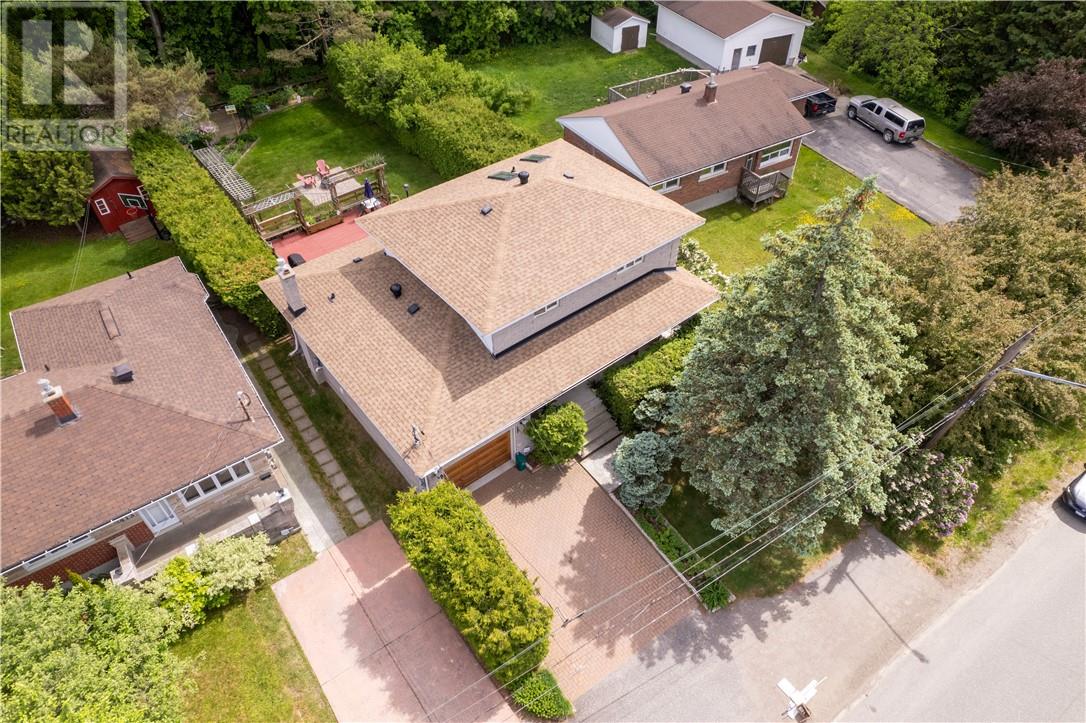
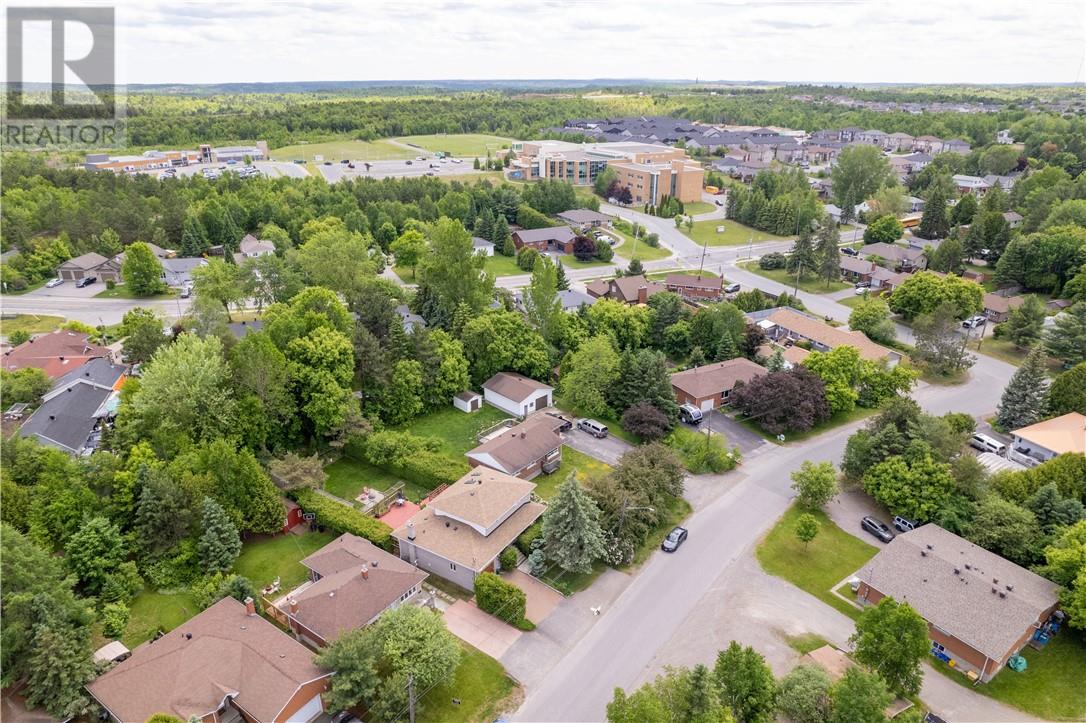
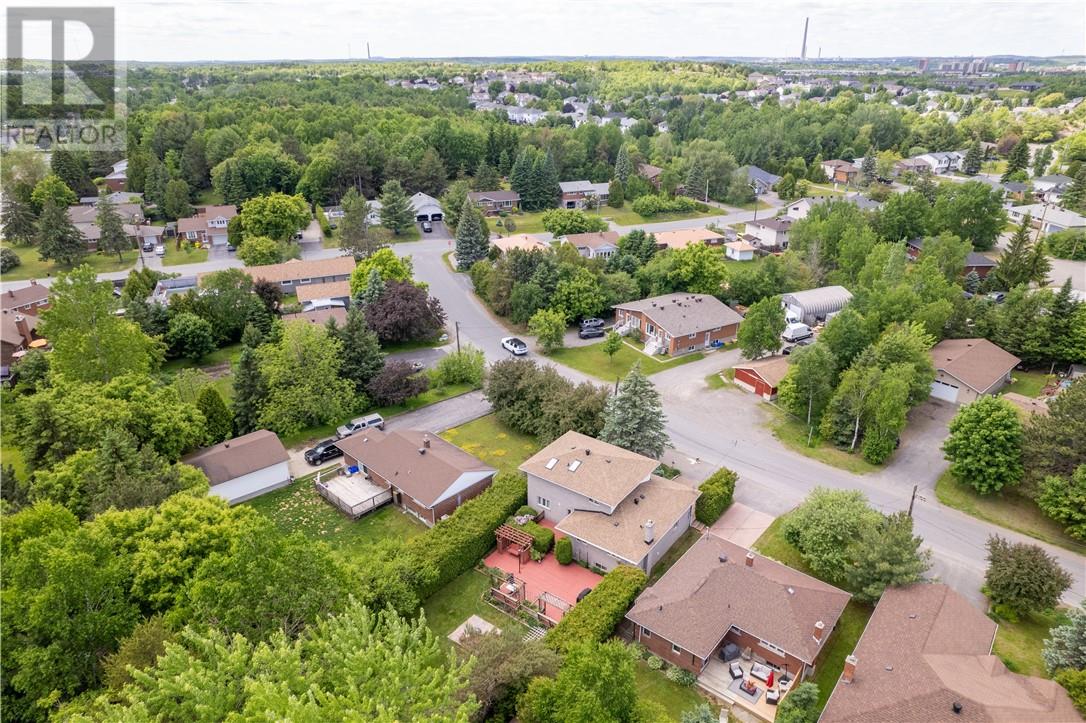
$675,000
407 Culver Crescent
Sudbury, Ontario, Ontario, P3E4Y5
MLS® Number: 2122916
Property description
This spectacular all-brick home showcases pride of ownership and is filled with high-end features, including granite countertops, gleaming hardwood and ceramic floors, and two ensuite bathrooms for added comfort and privacy. Natural light pours in through two skylights, enhancing the warmth of the interior, while the open kitchen and dining area lead directly to a beautifully landscaped, private backyard—perfect for relaxing or entertaining. The home also includes a spacious 12' x 19' insulated garage, making it as functional as it is beautiful. This is a must-see property that offers quality, style, and comfort in every detail!
Building information
Type
*****
Architectural Style
*****
Basement Type
*****
Exterior Finish
*****
Fireplace Fuel
*****
Fireplace Present
*****
FireplaceTotal
*****
Fireplace Type
*****
Fire Protection
*****
Flooring Type
*****
Foundation Type
*****
Half Bath Total
*****
Heating Type
*****
Roof Material
*****
Roof Style
*****
Stories Total
*****
Utility Water
*****
Land information
Amenities
*****
Landscape Features
*****
Sewer
*****
Size Total
*****
Rooms
Main level
Living room
*****
Dining room
*****
Kitchen
*****
Eat in kitchen
*****
Family room
*****
Foyer
*****
Lower level
Recreational, Games room
*****
Bedroom
*****
3pc Bathroom
*****
Second level
Primary Bedroom
*****
Ensuite
*****
Bedroom
*****
Bedroom
*****
Main level
Living room
*****
Dining room
*****
Kitchen
*****
Eat in kitchen
*****
Family room
*****
Foyer
*****
Lower level
Recreational, Games room
*****
Bedroom
*****
3pc Bathroom
*****
Second level
Primary Bedroom
*****
Ensuite
*****
Bedroom
*****
Bedroom
*****
Main level
Living room
*****
Dining room
*****
Kitchen
*****
Eat in kitchen
*****
Family room
*****
Foyer
*****
Lower level
Recreational, Games room
*****
Bedroom
*****
3pc Bathroom
*****
Second level
Primary Bedroom
*****
Ensuite
*****
Bedroom
*****
Bedroom
*****
Main level
Living room
*****
Dining room
*****
Kitchen
*****
Eat in kitchen
*****
Family room
*****
Foyer
*****
Lower level
Recreational, Games room
*****
Bedroom
*****
3pc Bathroom
*****
Second level
Primary Bedroom
*****
Ensuite
*****
Courtesy of RE/MAX SUDBURY INC., BROKERAGE
Book a Showing for this property
Please note that filling out this form you'll be registered and your phone number without the +1 part will be used as a password.
