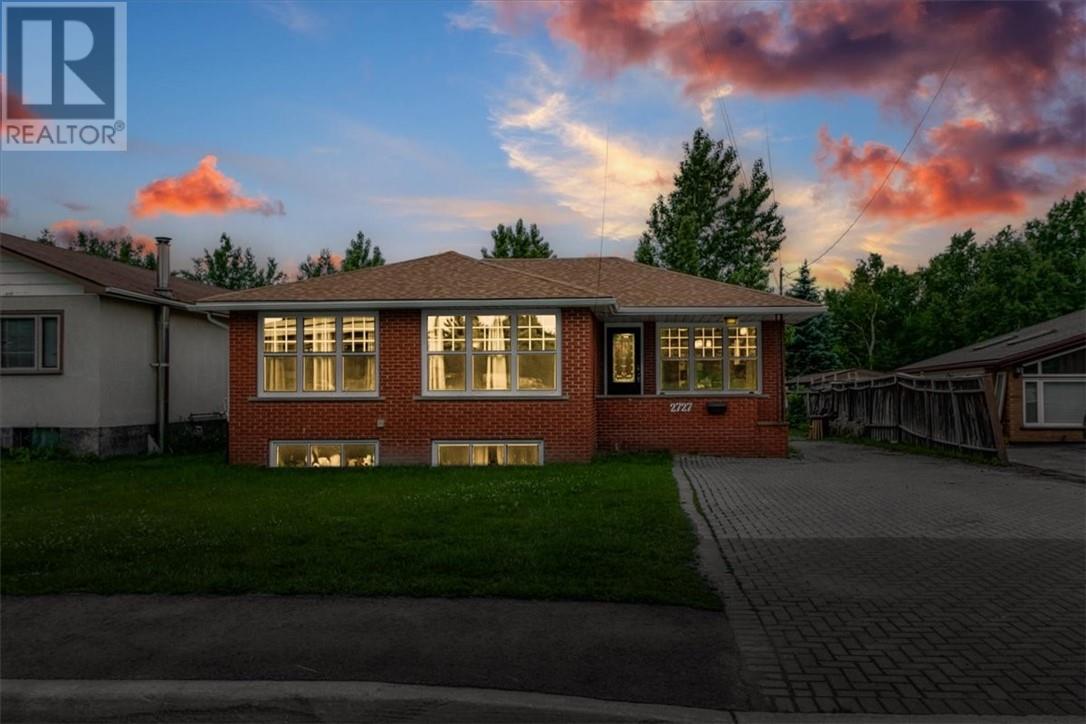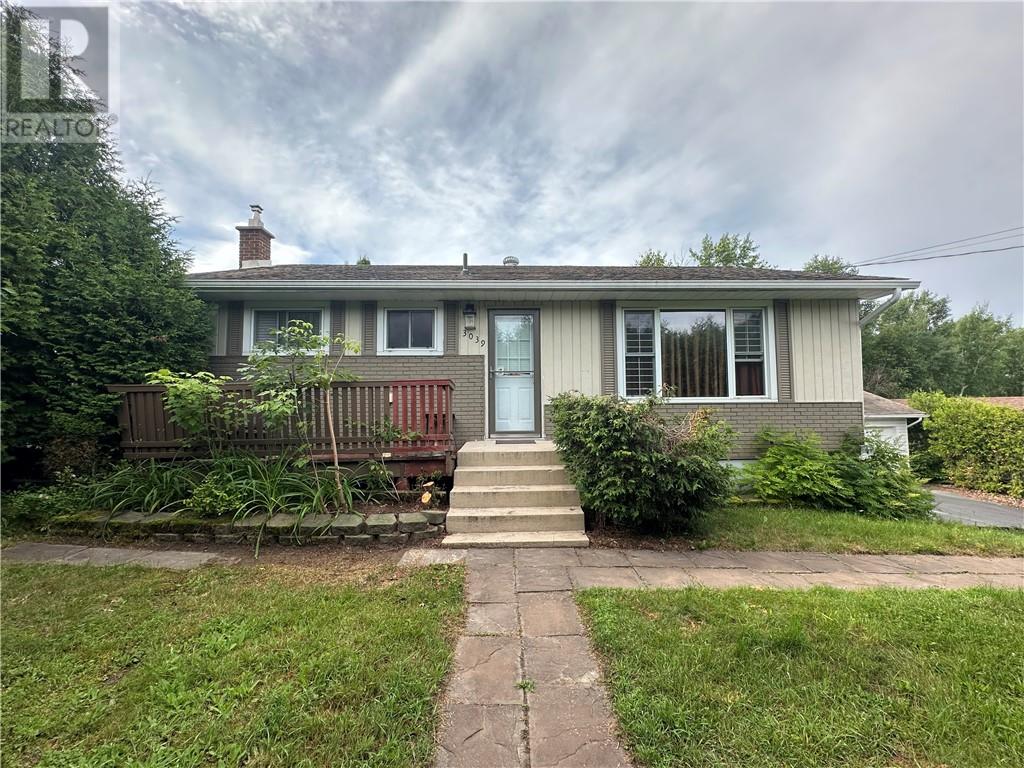Free account required
Unlock the full potential of your property search with a free account! Here's what you'll gain immediate access to:
- Exclusive Access to Every Listing
- Personalized Search Experience
- Favorite Properties at Your Fingertips
- Stay Ahead with Email Alerts





$599,900
19 Richgrove Court
Sudbury, Ontario, Ontario, P3B4G3
MLS® Number: 2124075
Property description
This well appointed Raised Ranch on a large private lot on a cul-de-sac is situated in the heart of Minnow Lake. You will enjoy the proximity to large box stores, medical clinics, schools, restaurants and public transit. This home offers a spacious main floor with patio doors off the kitchen leading to your elevated deck and heated above ground 15' pool. The three bedrooms offer plenty of space for the growing family. The updated kitchen was designed to offer functionality and much storage space. Downstairs the huge family room has a gas fireplace and a walk out to your backyard. The double garage is ideal for the person who needs a space to work on hers or his favorite hobby. There have been many upgrades in the past few years such as shingles (2022), fireplace (2020), upper level flooring (2021), fridge (2024), dishwasher (2025). The two utility sheds one is 12'3"" X 18'4"" and the one under the deck is 6'4"" X 10'10"" offer plenty of space for all of your gardening supplies and other toys. This is a perfect home for every day living and for entertaining friends and relatives. The property is ready to welcome you as the the new owner and closing is very flexible.
Building information
Type
*****
Appliances
*****
Architectural Style
*****
Basement Type
*****
Exterior Finish
*****
Fireplace Fuel
*****
Fireplace Present
*****
FireplaceTotal
*****
Fireplace Type
*****
Fire Protection
*****
Flooring Type
*****
Foundation Type
*****
Half Bath Total
*****
Heating Type
*****
Roof Material
*****
Roof Style
*****
Stories Total
*****
Utility Water
*****
Land information
Amenities
*****
Fence Type
*****
Sewer
*****
Size Total
*****
Rooms
Main level
Kitchen
*****
Dining room
*****
Living room
*****
Primary Bedroom
*****
Bedroom
*****
Bedroom
*****
3pc Bathroom
*****
Lower level
Family room
*****
3pc Bathroom
*****
Laundry room
*****
Courtesy of REALTY EXECUTIVES OF SUDBURY LTD, BROKERAGE
Book a Showing for this property
Please note that filling out this form you'll be registered and your phone number without the +1 part will be used as a password.









