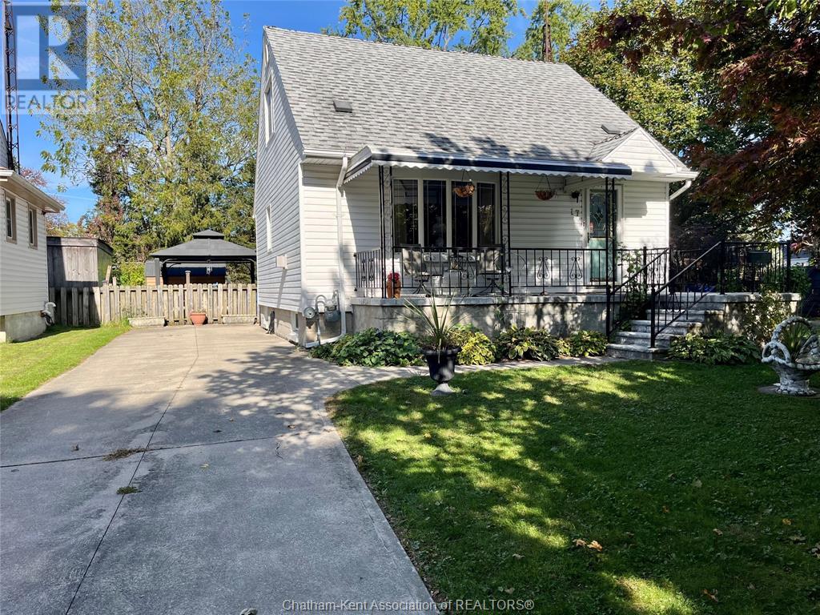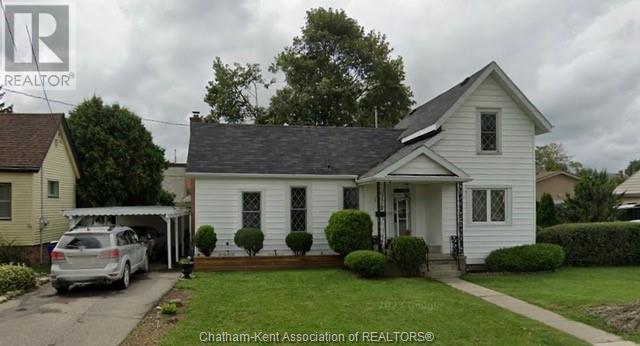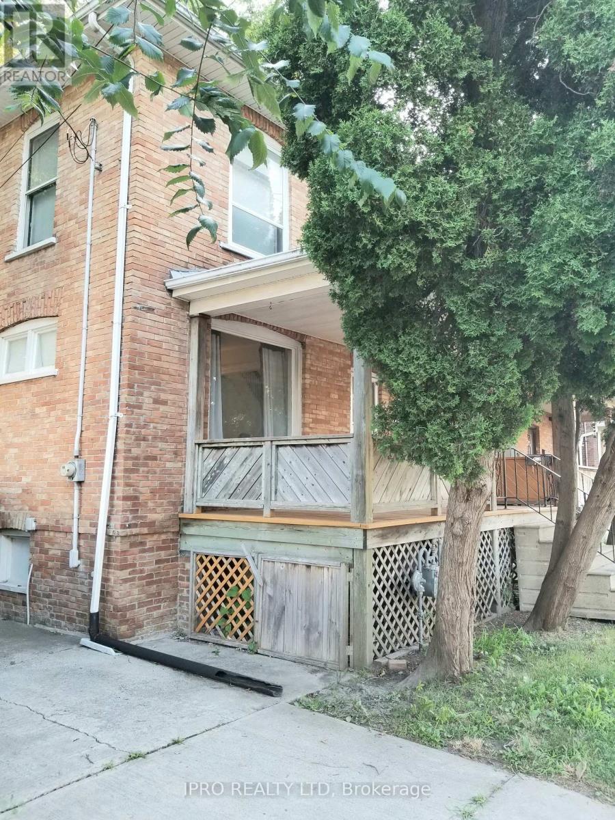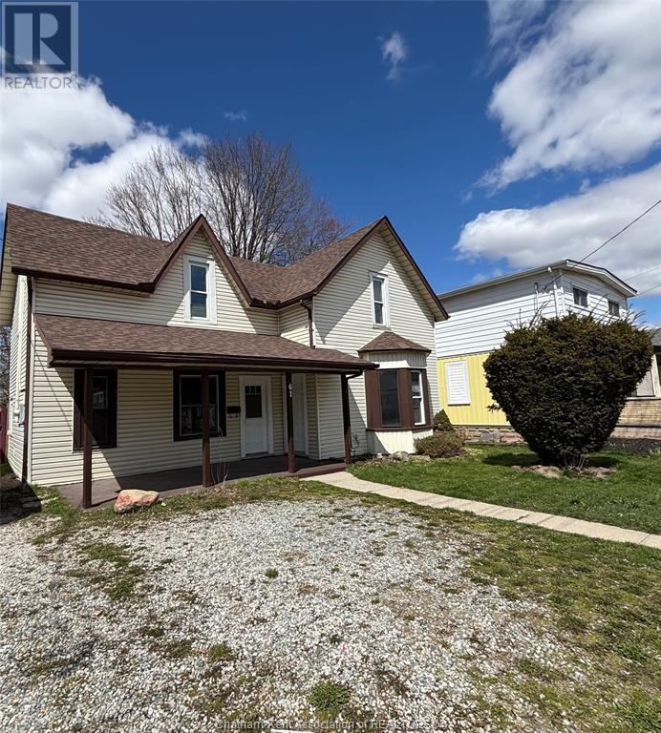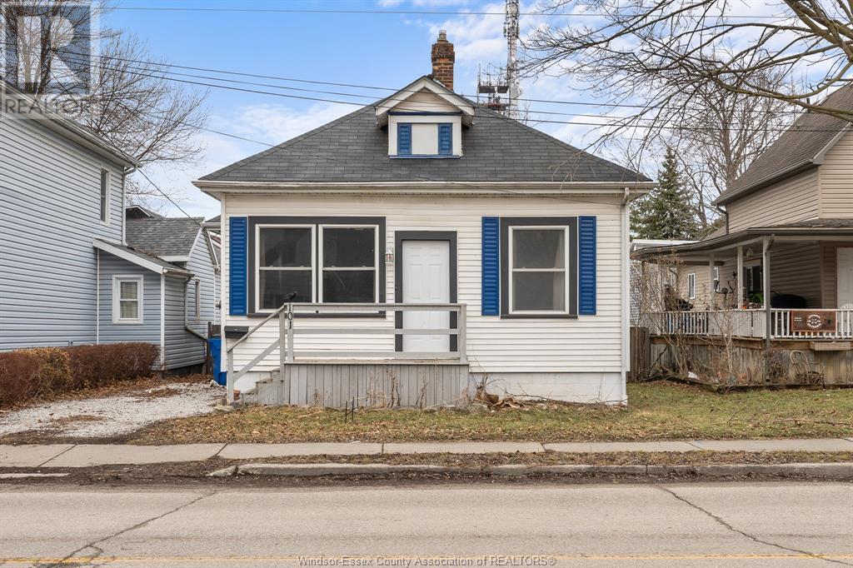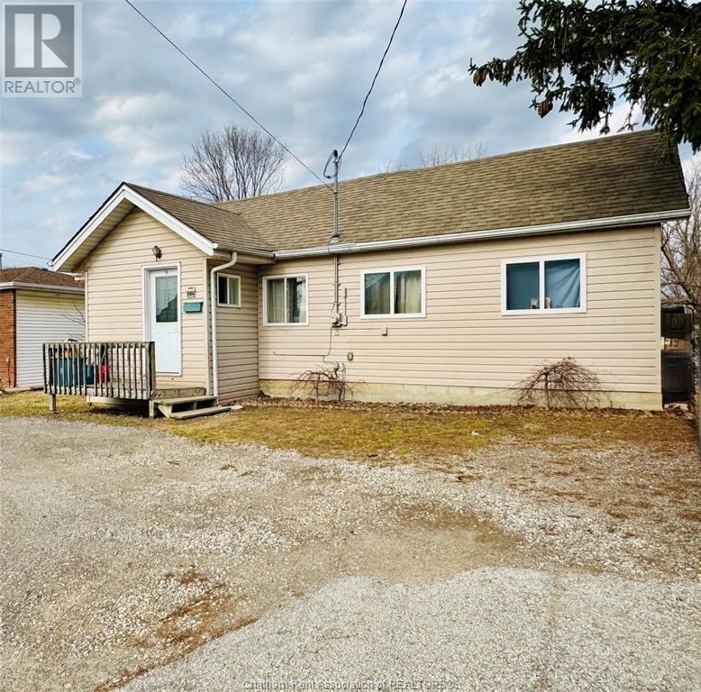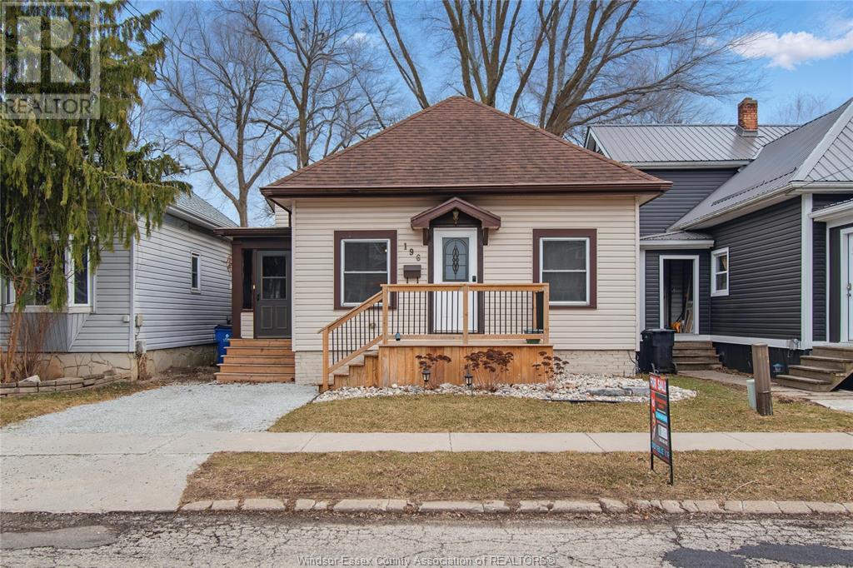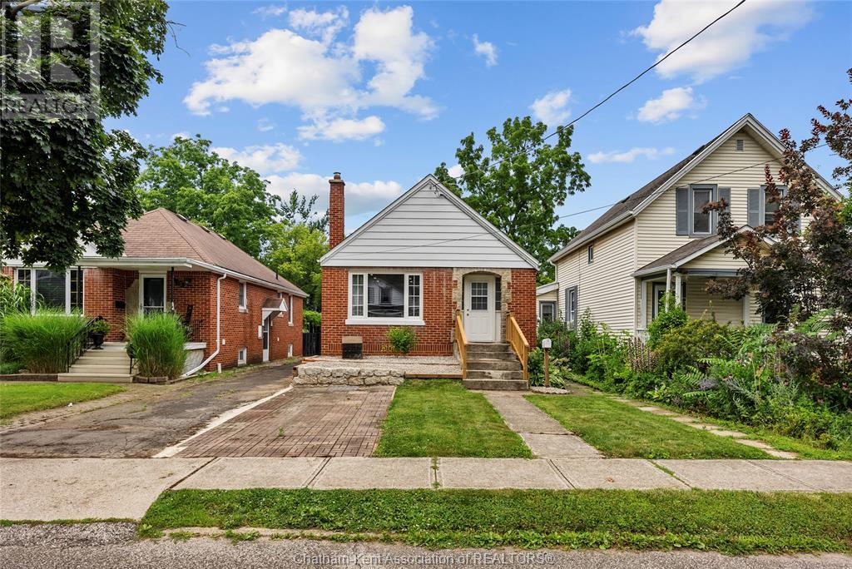Free account required
Unlock the full potential of your property search with a free account! Here's what you'll gain immediate access to:
- Exclusive Access to Every Listing
- Personalized Search Experience
- Favorite Properties at Your Fingertips
- Stay Ahead with Email Alerts
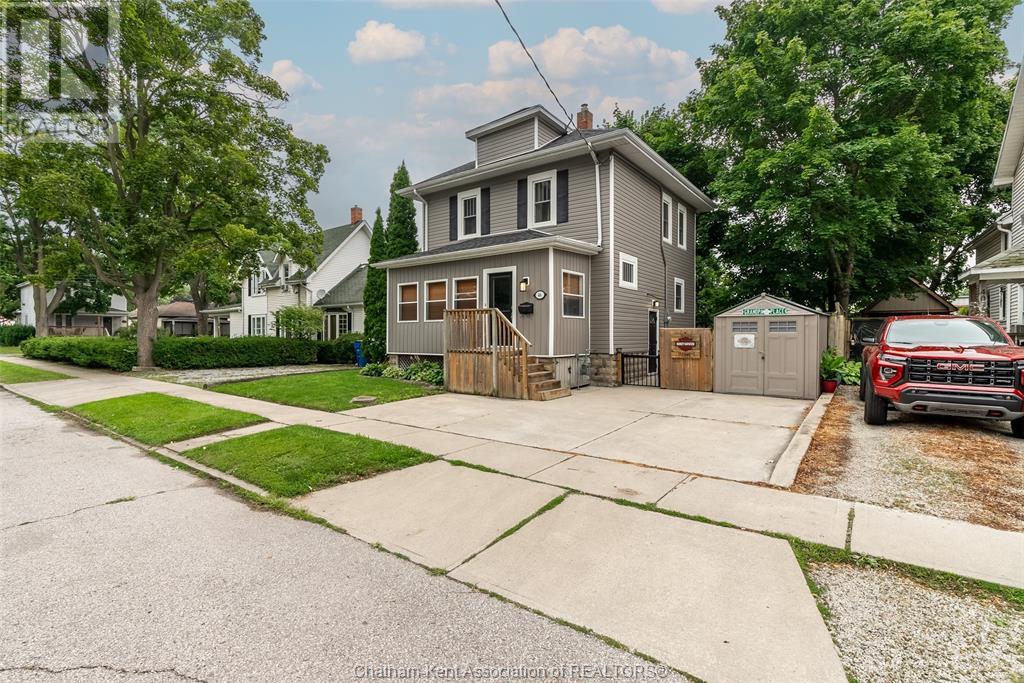
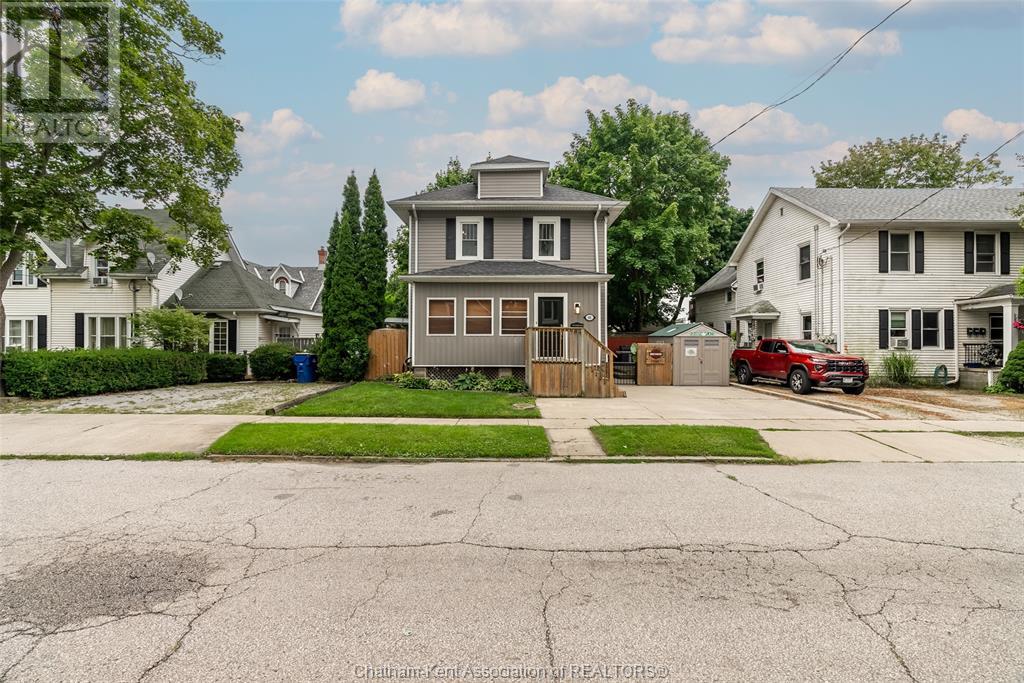
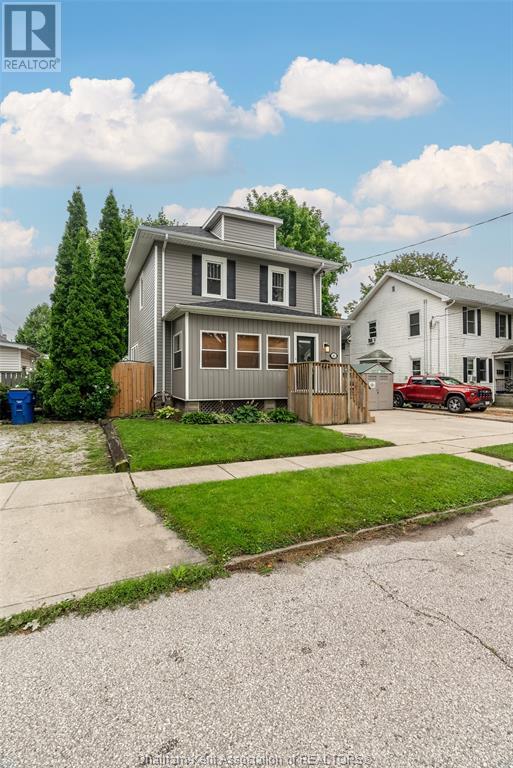
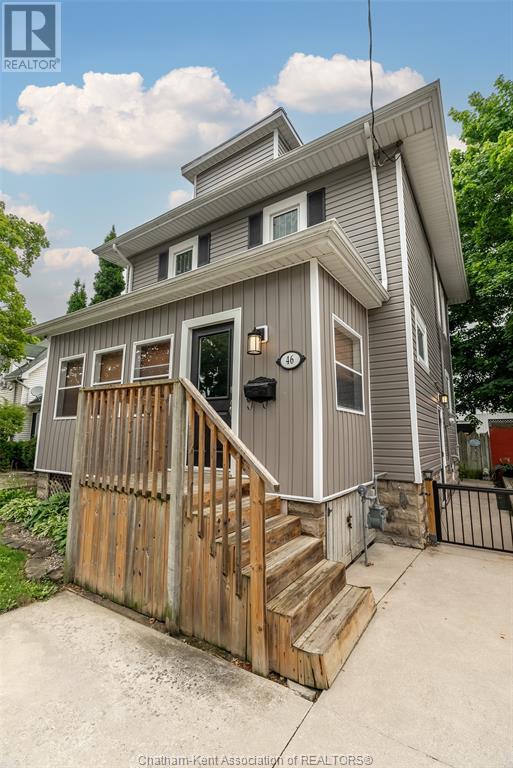
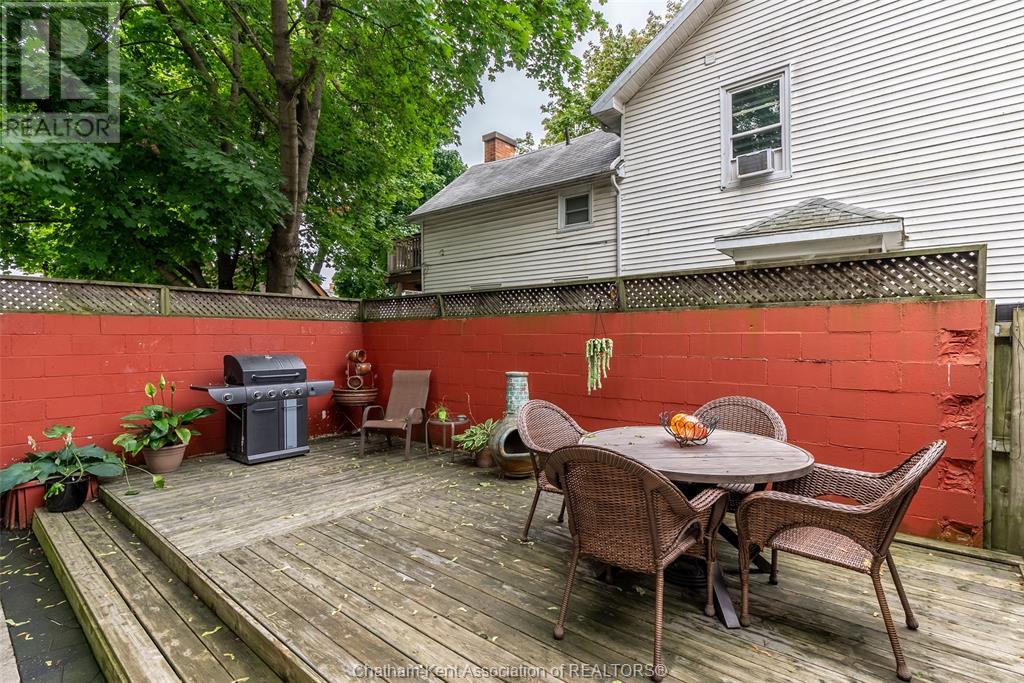
$344,000
46 SELKIRK STREET
Chatham, Ontario, Ontario, N7L1Y7
MLS® Number: 24016889
Property description
This charming character home featuring 3 bedrooms and 2 full baths Situated in a prime location, this property provides easy access to all amenities.The home has all you need for a large family, plenty of closet space, kitchen pantry, primary bedroom walk in closet, front porch and a secondary living area in the basement with a full bath for the kids. Recent updates include new siding, roofing, windows, furnace, and a new deck perfect for outdoor entertaining. The inviting interior combines classic charm with modern comforts, ideal for families or individuals seeking a cozy, well-maintained residence. The outside has parking for 2 vehicles and not a lot of yard maintenance .Don’t miss the chance to own this beautifully updated home in a convenient and desirable neighborhood! Call today to book your private viewing and #lovewhereyoulive
Building information
Type
*****
Appliances
*****
Cooling Type
*****
Exterior Finish
*****
Flooring Type
*****
Foundation Type
*****
Heating Fuel
*****
Heating Type
*****
Stories Total
*****
Land information
Size Irregular
*****
Size Total
*****
Rooms
Main level
Living room/Dining room
*****
Kitchen
*****
Basement
Family room
*****
3pc Bathroom
*****
Storage
*****
Laundry room
*****
Second level
4pc Bathroom
*****
Bedroom
*****
Bedroom
*****
Primary Bedroom
*****
Main level
Living room/Dining room
*****
Kitchen
*****
Basement
Family room
*****
3pc Bathroom
*****
Storage
*****
Laundry room
*****
Second level
4pc Bathroom
*****
Bedroom
*****
Bedroom
*****
Primary Bedroom
*****
Main level
Living room/Dining room
*****
Kitchen
*****
Basement
Family room
*****
3pc Bathroom
*****
Storage
*****
Laundry room
*****
Second level
4pc Bathroom
*****
Bedroom
*****
Bedroom
*****
Primary Bedroom
*****
Main level
Living room/Dining room
*****
Kitchen
*****
Basement
Family room
*****
3pc Bathroom
*****
Storage
*****
Laundry room
*****
Second level
4pc Bathroom
*****
Bedroom
*****
Bedroom
*****
Primary Bedroom
*****
Main level
Living room/Dining room
*****
Kitchen
*****
Basement
Family room
*****
3pc Bathroom
*****
Storage
*****
Laundry room
*****
Second level
4pc Bathroom
*****
Bedroom
*****
Bedroom
*****
Primary Bedroom
*****
Courtesy of NEST REALTY INC.
Book a Showing for this property
Please note that filling out this form you'll be registered and your phone number without the +1 part will be used as a password.
