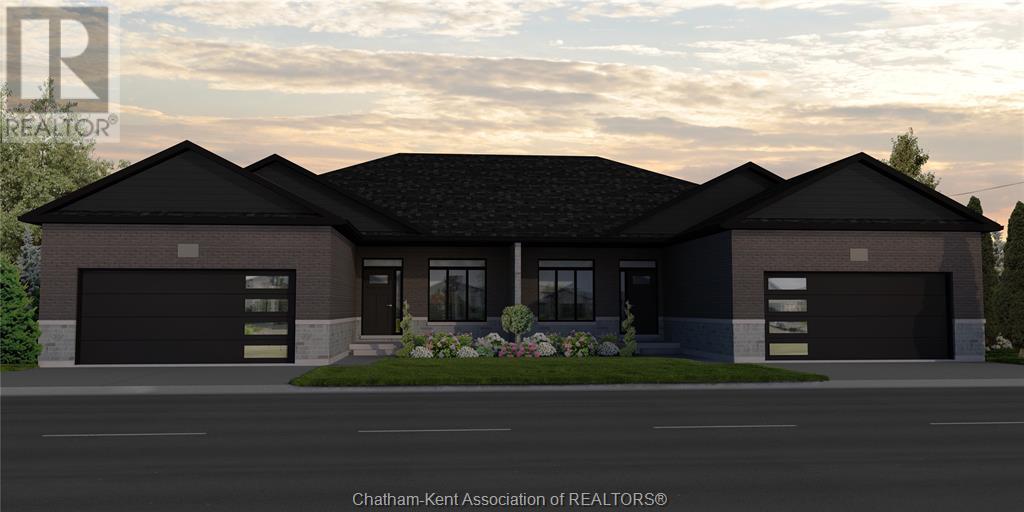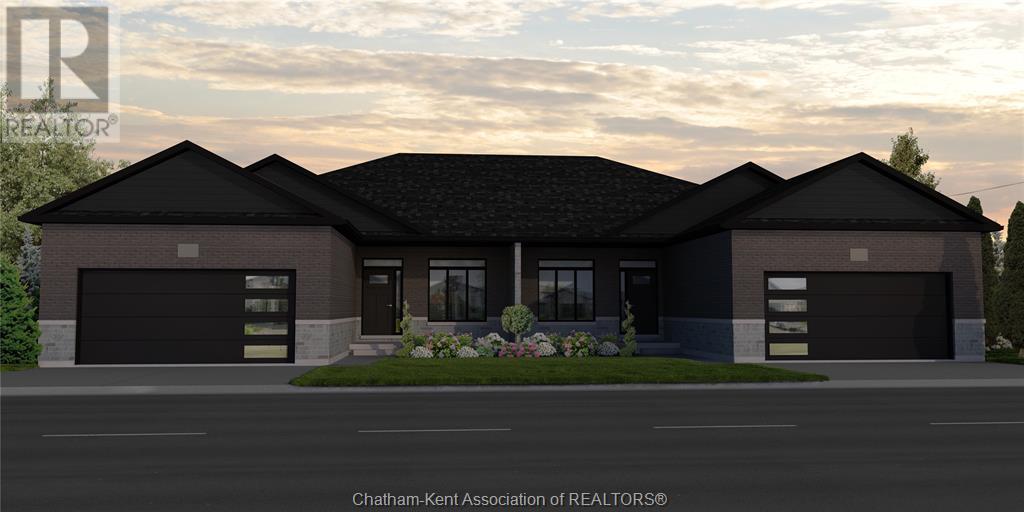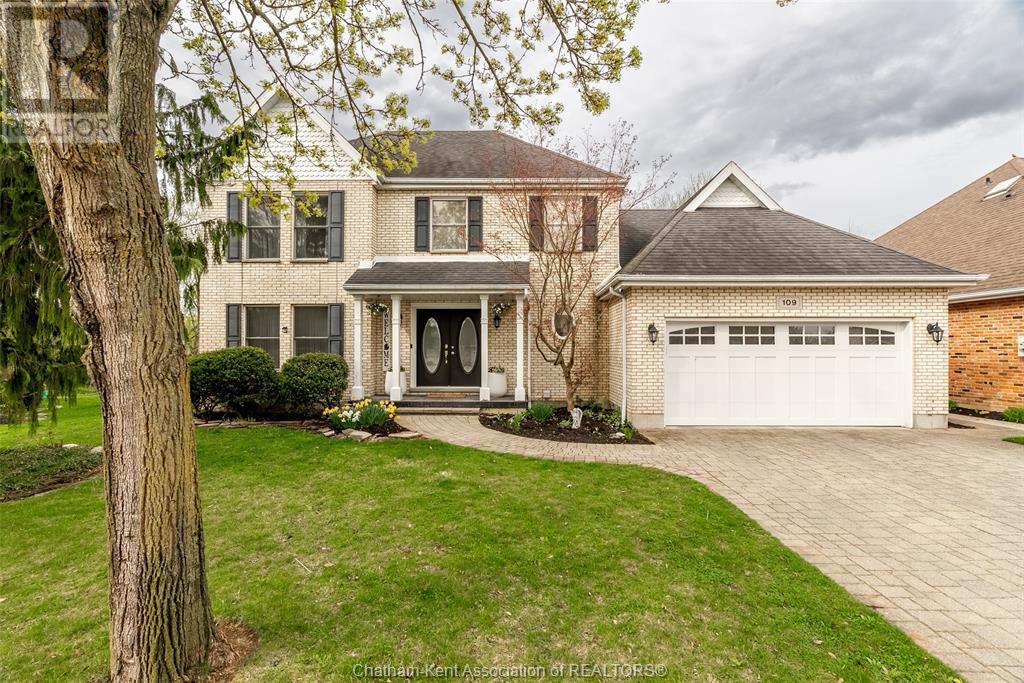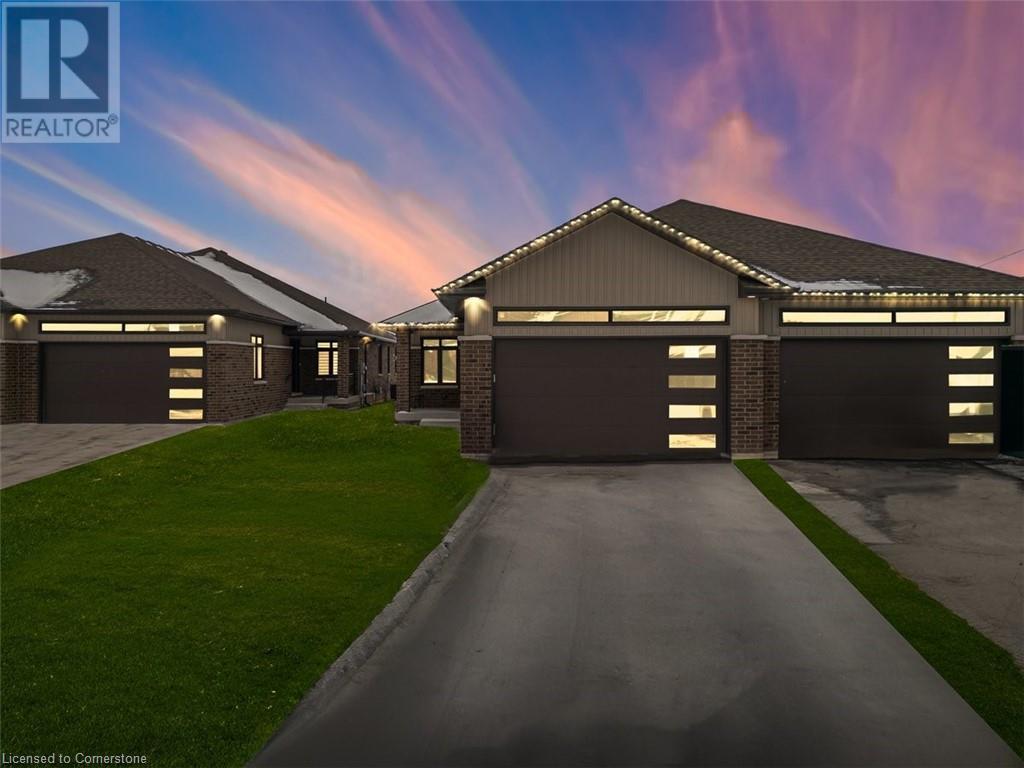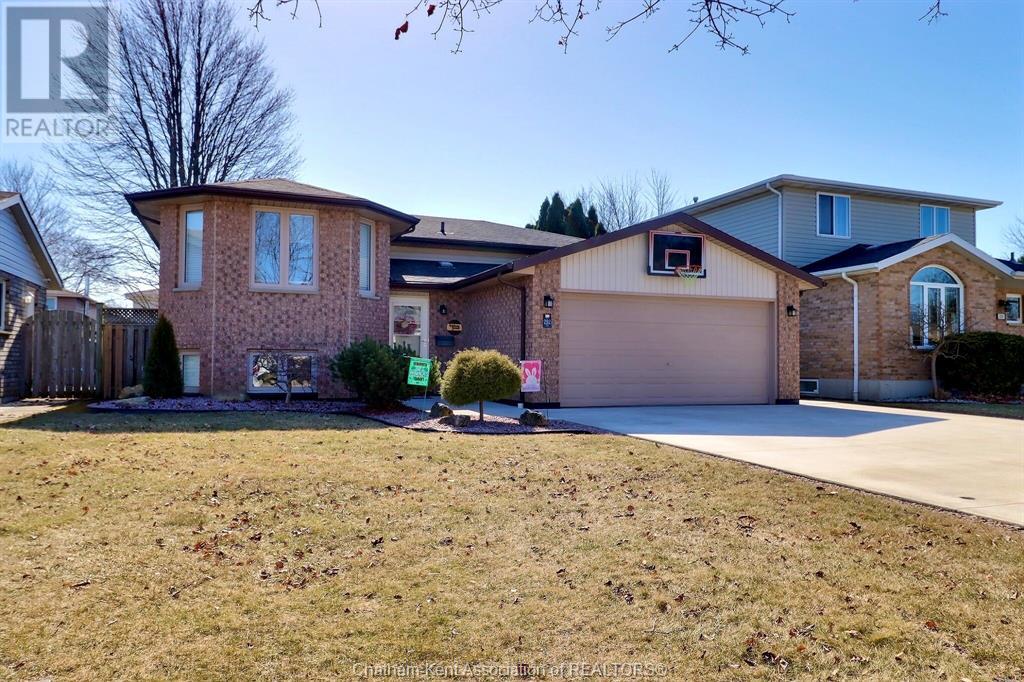Free account required
Unlock the full potential of your property search with a free account! Here's what you'll gain immediate access to:
- Exclusive Access to Every Listing
- Personalized Search Experience
- Favorite Properties at Your Fingertips
- Stay Ahead with Email Alerts
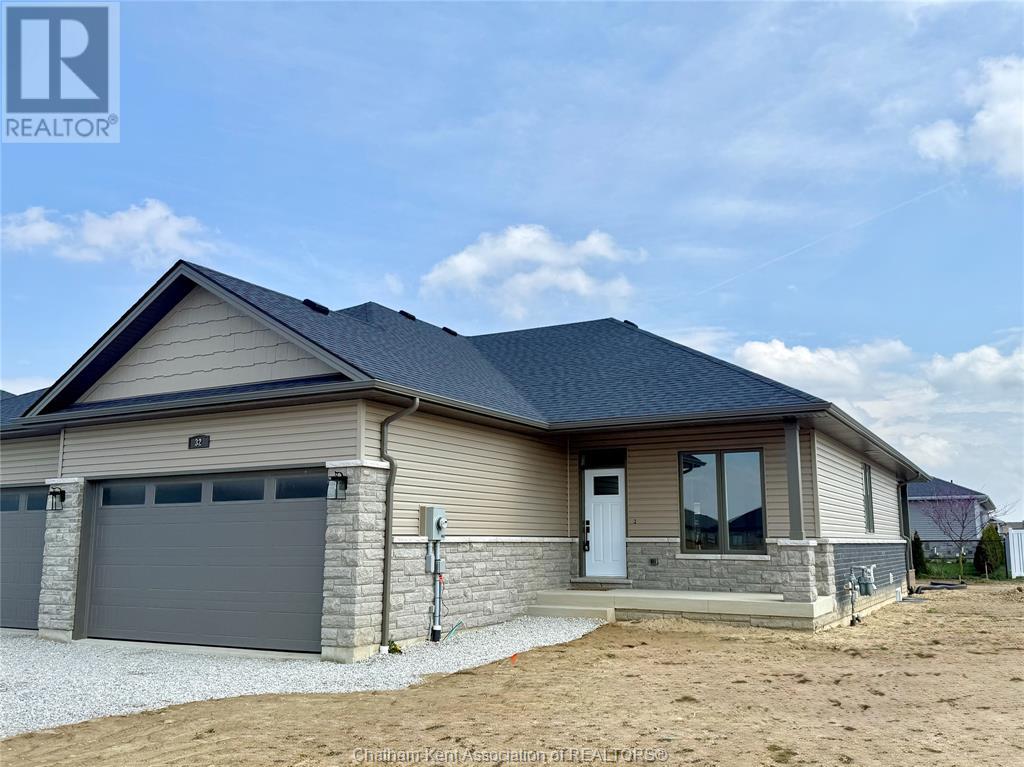
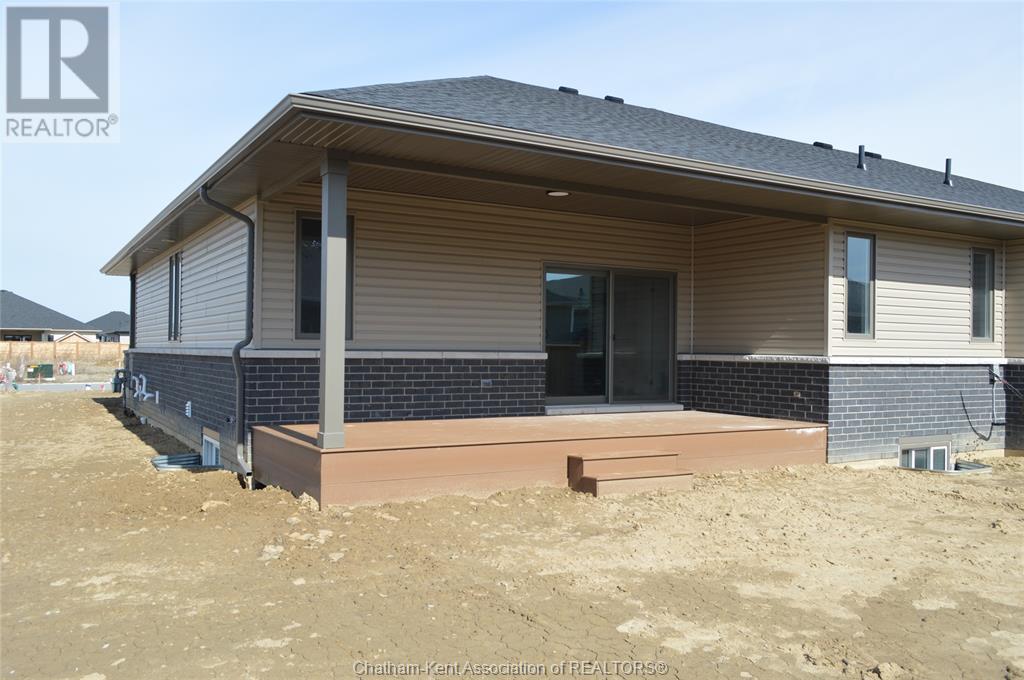


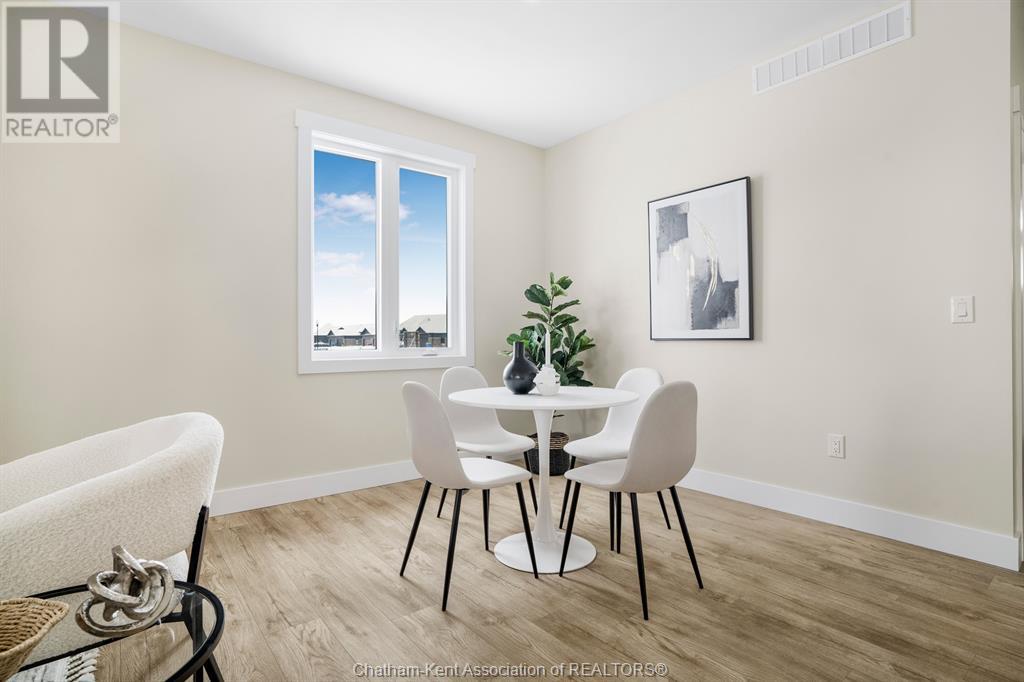
$604,900
32 Duskridge ROAD
Chatham, Ontario, Ontario, N7L0G7
MLS® Number: 25001561
Property description
This Luxurious executive semi-detached ranch in Prestancia offers a perfect blend of luxury and functionality. The spacious main floor is designed with an open concept layout, seamlessly connecting the kitchen, dining, and living areas. The kitchen features a large island that serves as a gathering spot, up-graded cabinets, ceramic backsplash and walk-in pantry with wood shelving. The living room impresses with its 10 ft trayed ceiling and a large patio door that floods the space with natural light. The primary bedroom is a serene retreat, also with 10 ft trayed ceilings, an ensuite bathroom for added privacy, and a generous walk-in closet. Completing the main floor is a large laundry room and full main bathroom. The fully finished basement expands the living space, offering , an additional bedroom, a 4-piece bathroom and a huge family room, perfect for movie nights or recreational activities. Cement driveway, and seeded front yard included. 7 years new build Tarion Warranty.
Building information
Type
*****
Architectural Style
*****
Constructed Date
*****
Construction Style Attachment
*****
Cooling Type
*****
Exterior Finish
*****
Flooring Type
*****
Foundation Type
*****
Heating Fuel
*****
Heating Type
*****
Size Interior
*****
Stories Total
*****
Total Finished Area
*****
Land information
Size Irregular
*****
Size Total
*****
Rooms
Main level
Kitchen
*****
Living room
*****
Dining room
*****
Primary Bedroom
*****
3pc Ensuite bath
*****
Bedroom
*****
4pc Bathroom
*****
Laundry room
*****
Foyer
*****
Basement
Family room
*****
Bedroom
*****
4pc Bathroom
*****
Utility room
*****
Main level
Kitchen
*****
Living room
*****
Dining room
*****
Primary Bedroom
*****
3pc Ensuite bath
*****
Bedroom
*****
4pc Bathroom
*****
Laundry room
*****
Foyer
*****
Basement
Family room
*****
Bedroom
*****
4pc Bathroom
*****
Utility room
*****
Main level
Kitchen
*****
Living room
*****
Dining room
*****
Primary Bedroom
*****
3pc Ensuite bath
*****
Bedroom
*****
4pc Bathroom
*****
Laundry room
*****
Foyer
*****
Basement
Family room
*****
Bedroom
*****
4pc Bathroom
*****
Utility room
*****
Main level
Kitchen
*****
Living room
*****
Dining room
*****
Primary Bedroom
*****
3pc Ensuite bath
*****
Bedroom
*****
4pc Bathroom
*****
Laundry room
*****
Foyer
*****
Basement
Family room
*****
Bedroom
*****
Courtesy of ADVANCED REALTY SOLUTIONS INC.
Book a Showing for this property
Please note that filling out this form you'll be registered and your phone number without the +1 part will be used as a password.
