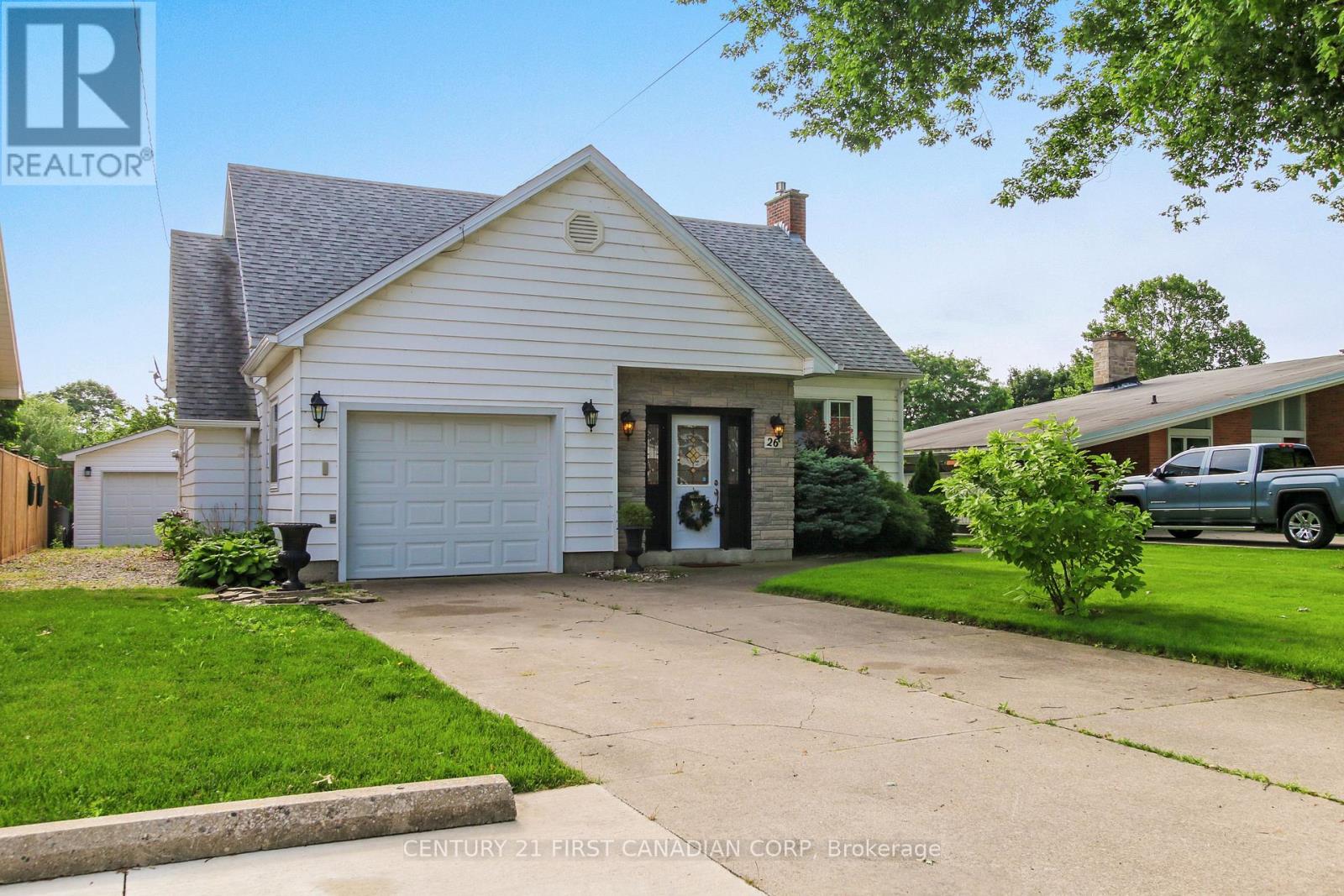Free account required
Unlock the full potential of your property search with a free account! Here's what you'll gain immediate access to:
- Exclusive Access to Every Listing
- Personalized Search Experience
- Favorite Properties at Your Fingertips
- Stay Ahead with Email Alerts
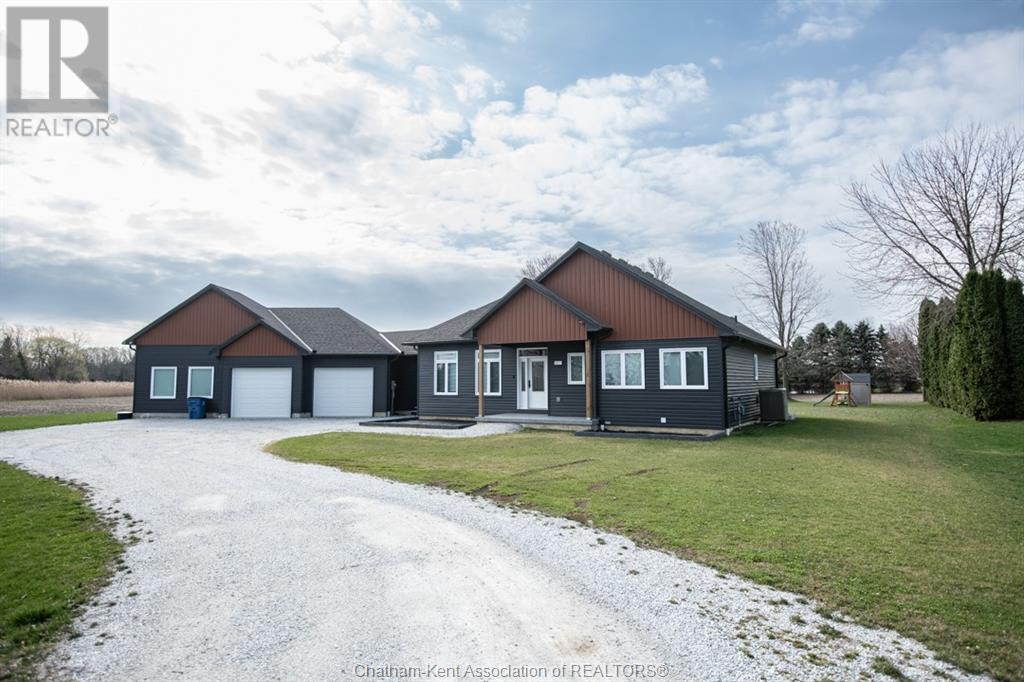
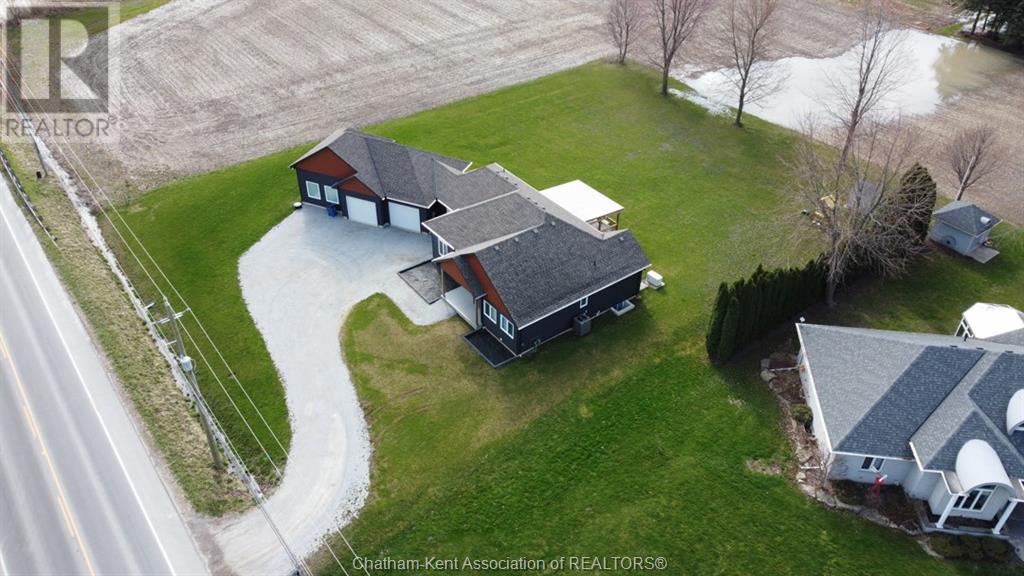
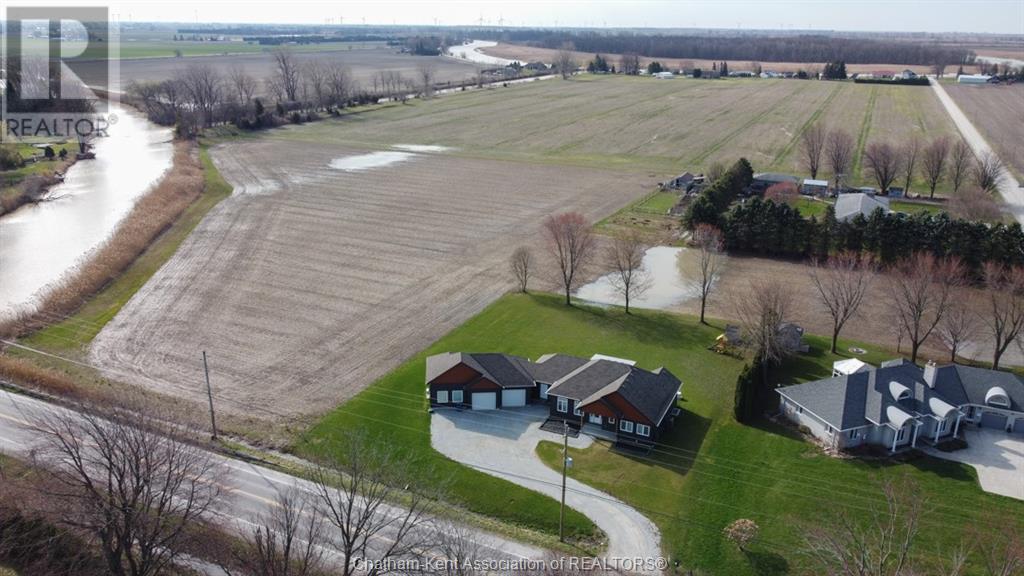
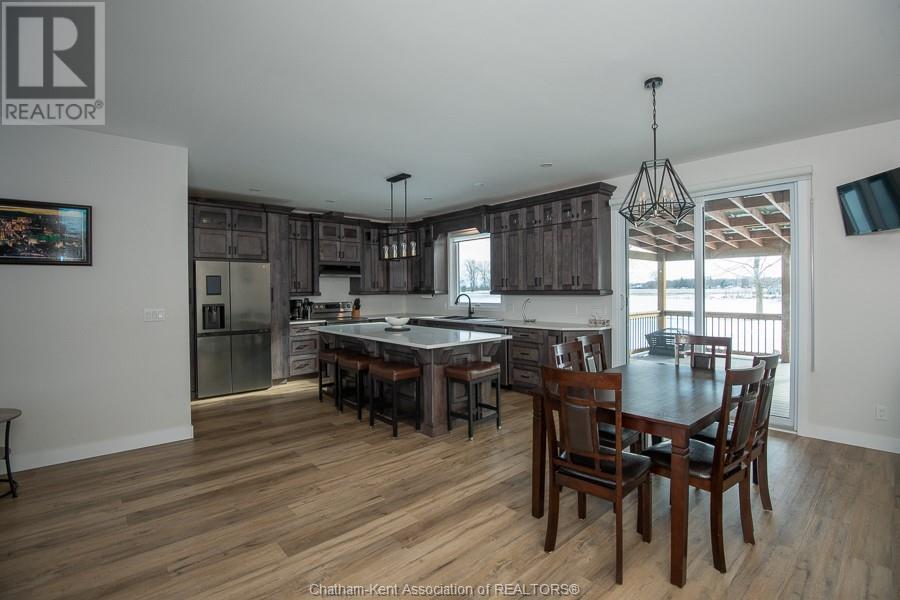

$734,900
4011 DUFFERIN AVENUE
Wallaceburg, Ontario, Ontario, N8A4M7
MLS® Number: 25001962
Property description
Come discover this one of a kind, sprawling rancher built in 2023. This stunning 3+ 1 bedroom, 3 full bathroom home is set on almost 1 acre in a country setting and has everything you need on one floor. Main floor laundry, a large primary bedroom with walk-in closet and 3-piece ensuite. The open concept kitchen has a large island, quartz countertops, and lots of natural light. Attached double car garage has extra depth to house your boat or other toys. Separate entrance into the mudroom leads to the heated bonus room/studio off the garage has many potential uses, including a golf simulator room, office etc. The patio doors lead out to the covered back composite deck that overlooks the farmers field. Fully finished basement has epoxy flooring throughout the entire basement. Large rec room, 4th bedroom, office, storage room and 3 pc bath. Just minutes from Hwy 40 and the Town of Wallaceburg. Book your showing today to check out this country escape and see the endless possibilities!
Building information
Type
*****
Appliances
*****
Architectural Style
*****
Constructed Date
*****
Cooling Type
*****
Exterior Finish
*****
Flooring Type
*****
Foundation Type
*****
Heating Fuel
*****
Heating Type
*****
Size Interior
*****
Stories Total
*****
Total Finished Area
*****
Land information
Sewer
*****
Size Irregular
*****
Size Total
*****
Rooms
Main level
Great room
*****
Dining room
*****
Kitchen
*****
Mud room
*****
Laundry room
*****
3pc Ensuite bath
*****
5pc Bathroom
*****
Primary Bedroom
*****
Bedroom
*****
Bedroom
*****
Basement
Recreation room
*****
Office
*****
Storage
*****
Den
*****
3pc Bathroom
*****
Bedroom
*****
Main level
Great room
*****
Dining room
*****
Kitchen
*****
Mud room
*****
Laundry room
*****
3pc Ensuite bath
*****
5pc Bathroom
*****
Primary Bedroom
*****
Bedroom
*****
Bedroom
*****
Basement
Recreation room
*****
Office
*****
Storage
*****
Den
*****
3pc Bathroom
*****
Bedroom
*****
Main level
Great room
*****
Dining room
*****
Kitchen
*****
Mud room
*****
Laundry room
*****
3pc Ensuite bath
*****
5pc Bathroom
*****
Primary Bedroom
*****
Bedroom
*****
Bedroom
*****
Basement
Recreation room
*****
Office
*****
Storage
*****
Den
*****
3pc Bathroom
*****
Bedroom
*****
Main level
Great room
*****
Dining room
*****
Courtesy of ROYAL LEPAGE PEIFER REALTY (DRESDEN)
Book a Showing for this property
Please note that filling out this form you'll be registered and your phone number without the +1 part will be used as a password.
