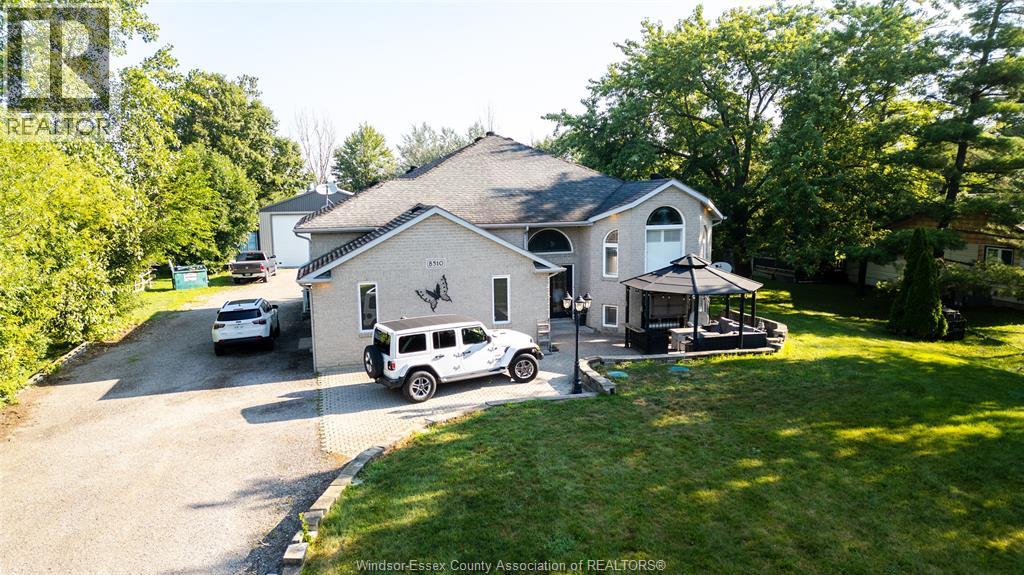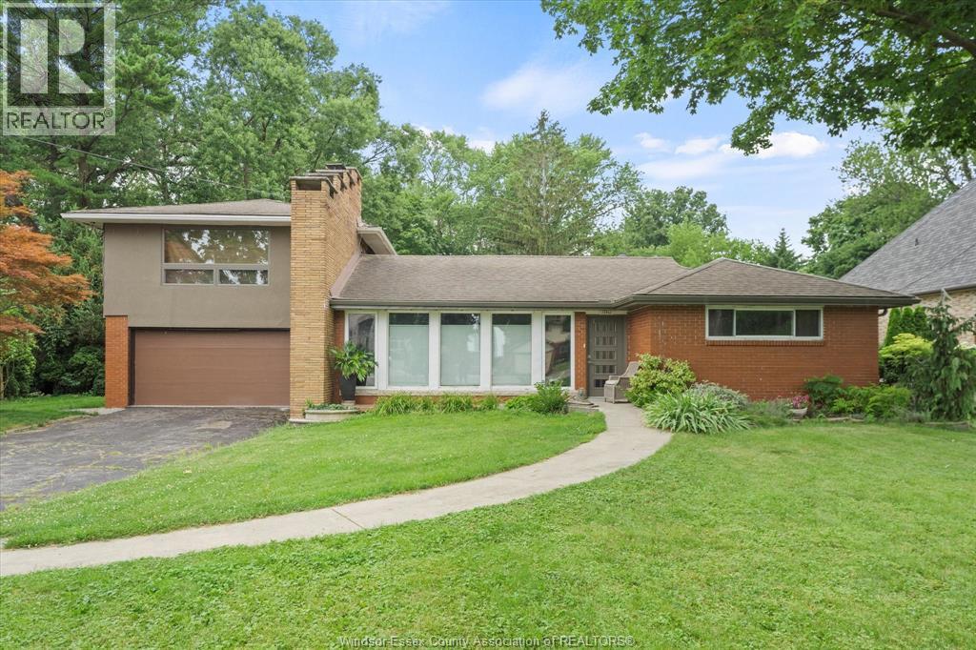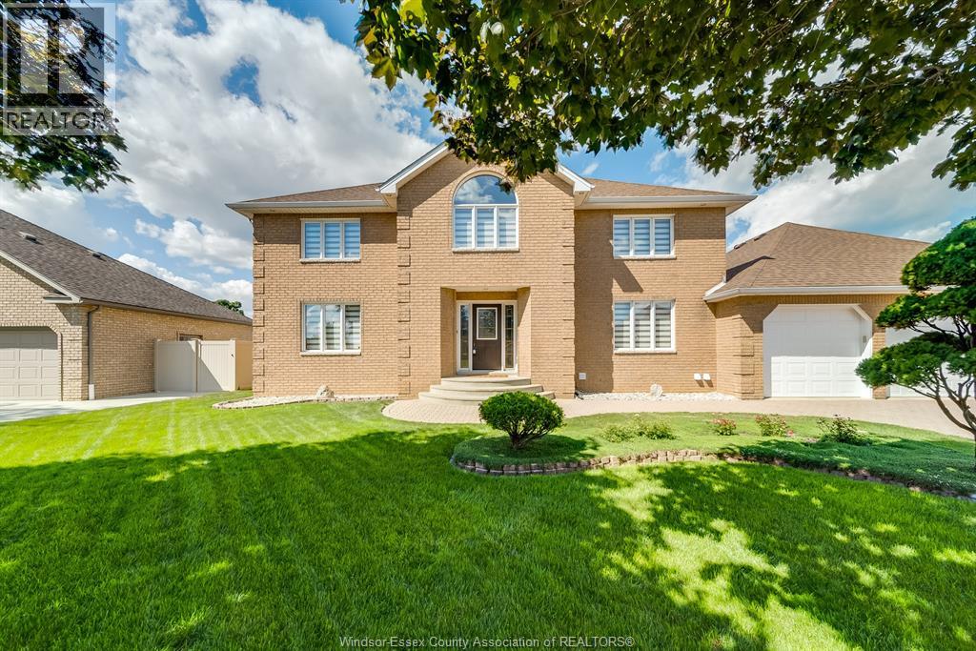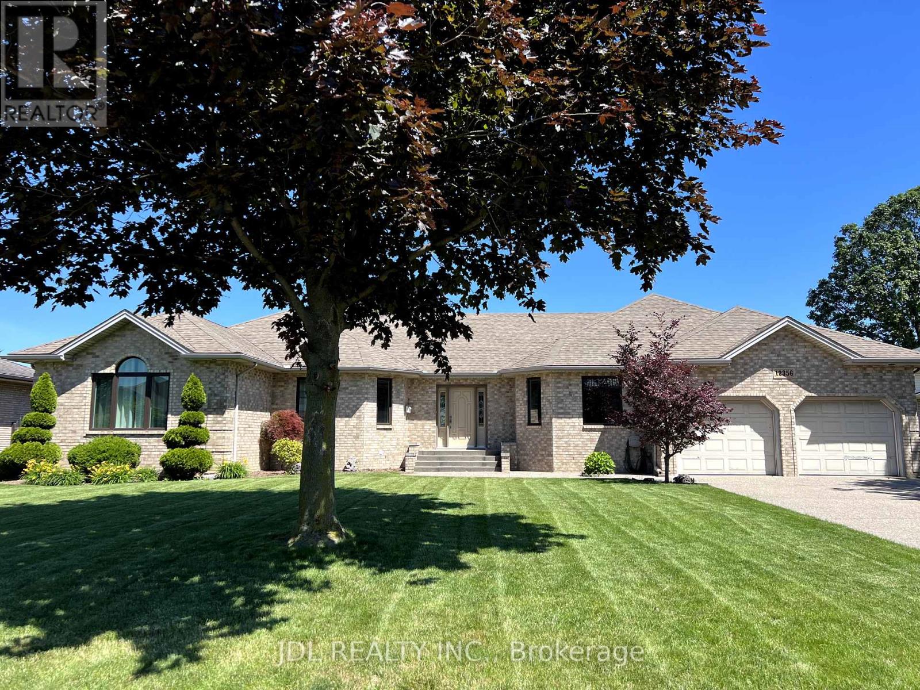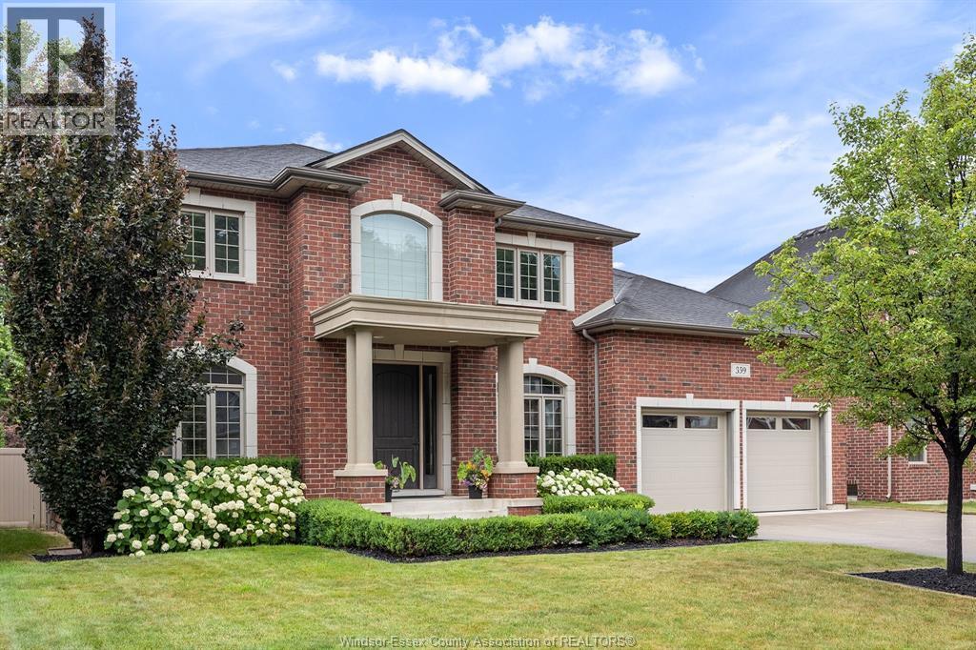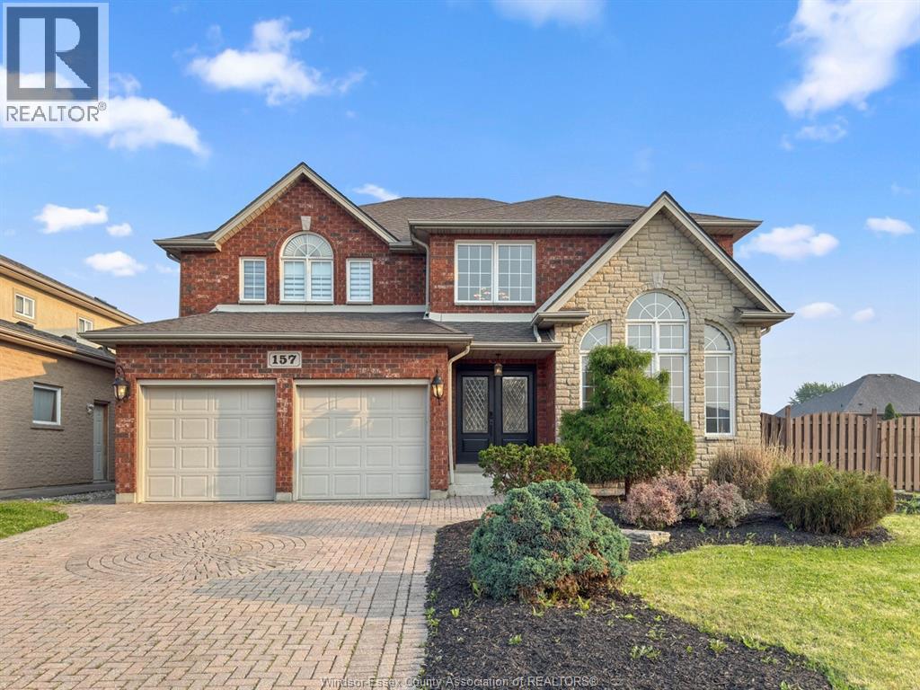Free account required
Unlock the full potential of your property search with a free account! Here's what you'll gain immediate access to:
- Exclusive Access to Every Listing
- Personalized Search Experience
- Favorite Properties at Your Fingertips
- Stay Ahead with Email Alerts
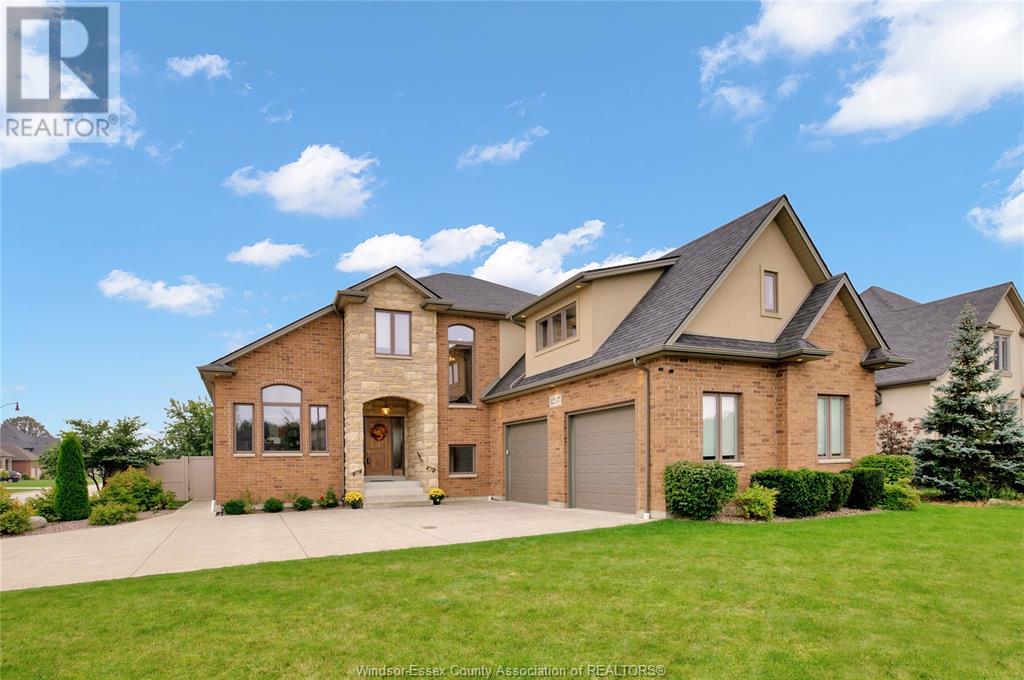




$1,150,000
12337 CANDLEWOOD DRIVE
Tecumseh, Ontario, Ontario, N9K0A3
MLS® Number: 25006188
Property description
THIS IS A HOME YOU SIMPLY MUST COME TO SEE! LOCATED ON AN EXECUTIVE CUL-DE-SAC TECUMSEH STREET ON A HUGE LOT CLOSE TO EXCELLENT SCHOOLS, NEW BATTERY PLANT AREA AND ALL MAJOR CONVENIENCES THIS HOME IS SURE TO IMPRESS!FEATURING 4 BEDROOMS,3 FULL BATHS, INC A MAIN FLOOR BEDROOM AND FULL BATH WHICH IS AN AMAZING ADVANTAGE FOR ANYONE LOOKING TO AVOID STAIRS. OPEN CONCEPT MAIN FLOOR LIVING SPACE OPENS TO KITCHEN W GIANT CENTRE ISLAND W GRANITE COUNTERS WITH BUILT IN EATING GRANITE COUNTER AND INC ALL APPLIANCES. BUILT IN BANQUETTE EAT IN AREA FOR ADDITIONAL DINING SPACE. AWESOME WALK IN PANTRY SPACE MAKES THIS A DREAM KITCHEN. MAIN FLOOR OFFICE ALSO BE USED FOR AN ADDITIONAL 5TH BEDROOM SPACE. 3 SECOND FLOOR PRIMARY BEDROOM IS VERY SPACIOUS AND INCLUDES A LIVING AREA WITH GAS FIREPLACE, ENSUITE AND WALK IN CLOSET. SECOND FLOOR LAUNDRY W BRAND NEW WASHER/DRYER. LOWER LEVEL GRADE ENTRANCE. REAR COVERED PORCH, FULLY FENCED YARD WITH STORAGE SHED/SPRINKLERS.OFFERING FLEXIBLE POSSESSION
Building information
Type
*****
Appliances
*****
Constructed Date
*****
Construction Style Attachment
*****
Cooling Type
*****
Exterior Finish
*****
Fireplace Fuel
*****
Fireplace Present
*****
Fireplace Type
*****
Flooring Type
*****
Foundation Type
*****
Heating Fuel
*****
Heating Type
*****
Stories Total
*****
Land information
Fence Type
*****
Landscape Features
*****
Size Irregular
*****
Size Total
*****
Rooms
Main level
Foyer
*****
Kitchen
*****
Eating area
*****
Dining room
*****
Office
*****
Mud room
*****
Bedroom
*****
4pc Bathroom
*****
Second level
Primary Bedroom
*****
Bedroom
*****
Bedroom
*****
Laundry room
*****
4pc Ensuite bath
*****
4pc Bathroom
*****
Main level
Foyer
*****
Kitchen
*****
Eating area
*****
Dining room
*****
Office
*****
Mud room
*****
Bedroom
*****
4pc Bathroom
*****
Second level
Primary Bedroom
*****
Bedroom
*****
Bedroom
*****
Laundry room
*****
4pc Ensuite bath
*****
4pc Bathroom
*****
Main level
Foyer
*****
Kitchen
*****
Eating area
*****
Dining room
*****
Office
*****
Mud room
*****
Bedroom
*****
4pc Bathroom
*****
Second level
Primary Bedroom
*****
Bedroom
*****
Bedroom
*****
Laundry room
*****
4pc Ensuite bath
*****
4pc Bathroom
*****
Main level
Foyer
*****
Kitchen
*****
Eating area
*****
Dining room
*****
Office
*****
Mud room
*****
Bedroom
*****
4pc Bathroom
*****
Courtesy of MANOR WINDSOR REALTY LTD.
Book a Showing for this property
Please note that filling out this form you'll be registered and your phone number without the +1 part will be used as a password.
