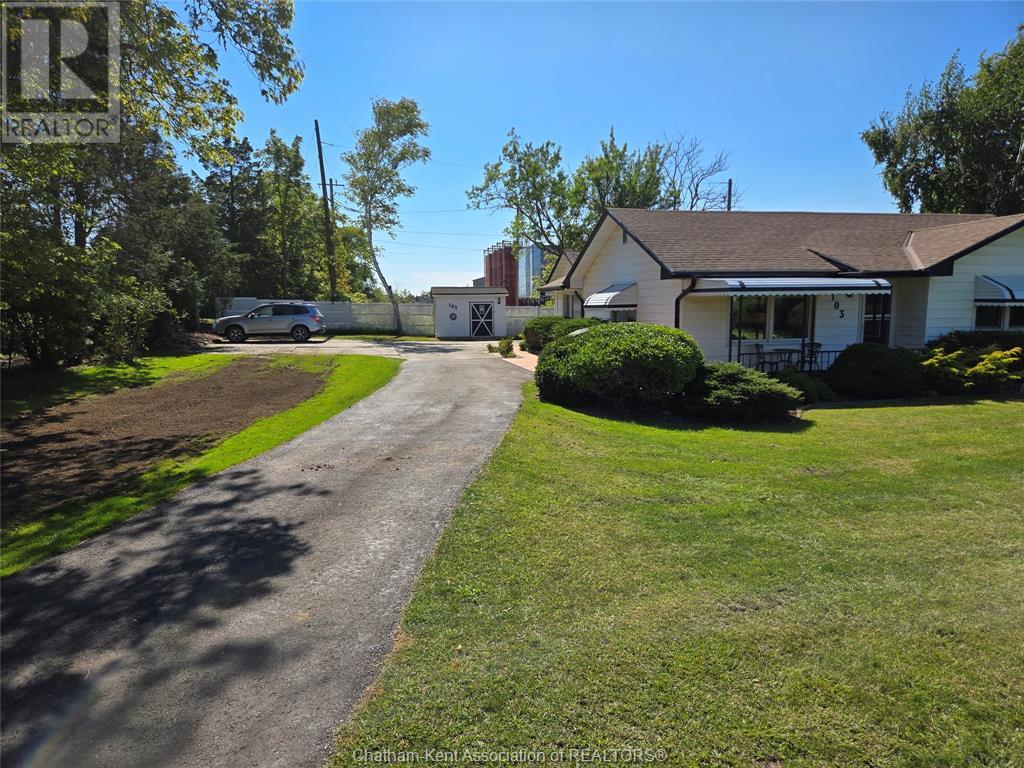Free account required
Unlock the full potential of your property search with a free account! Here's what you'll gain immediate access to:
- Exclusive Access to Every Listing
- Personalized Search Experience
- Favorite Properties at Your Fingertips
- Stay Ahead with Email Alerts
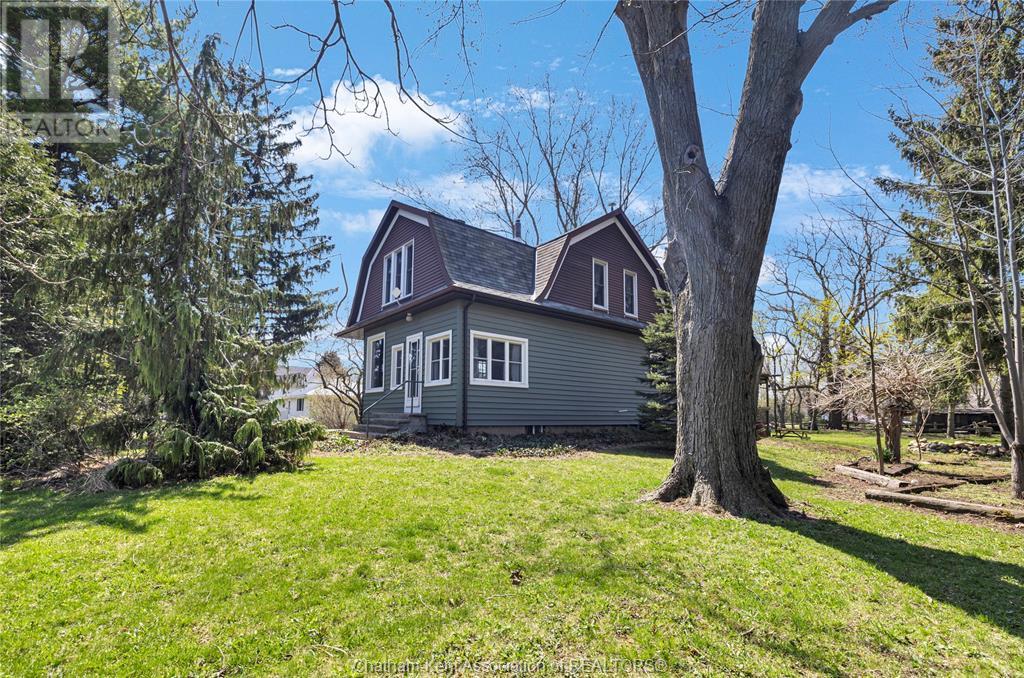
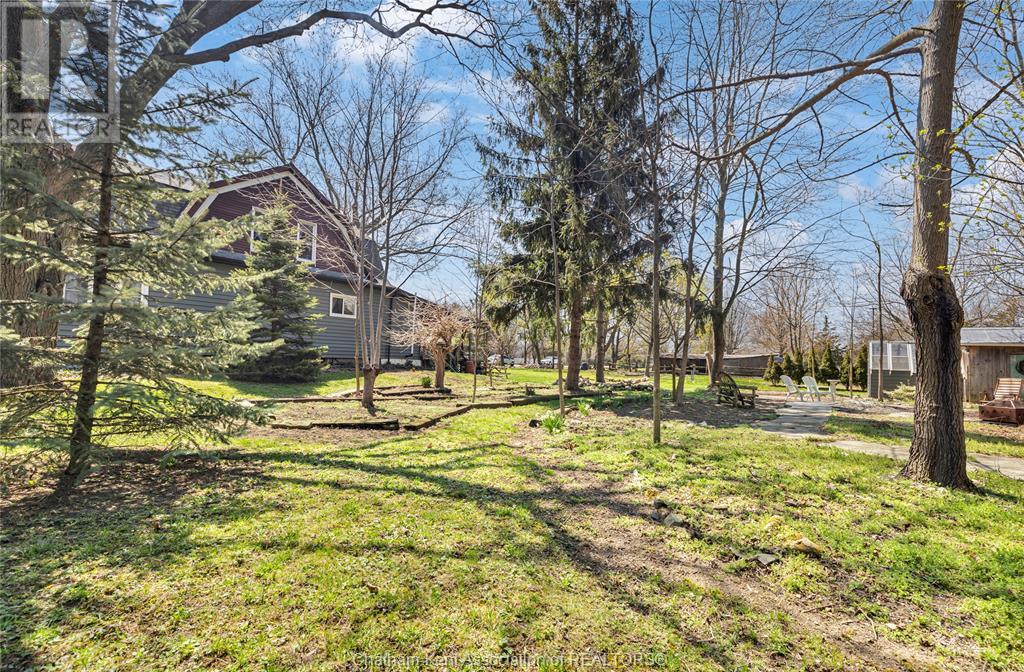
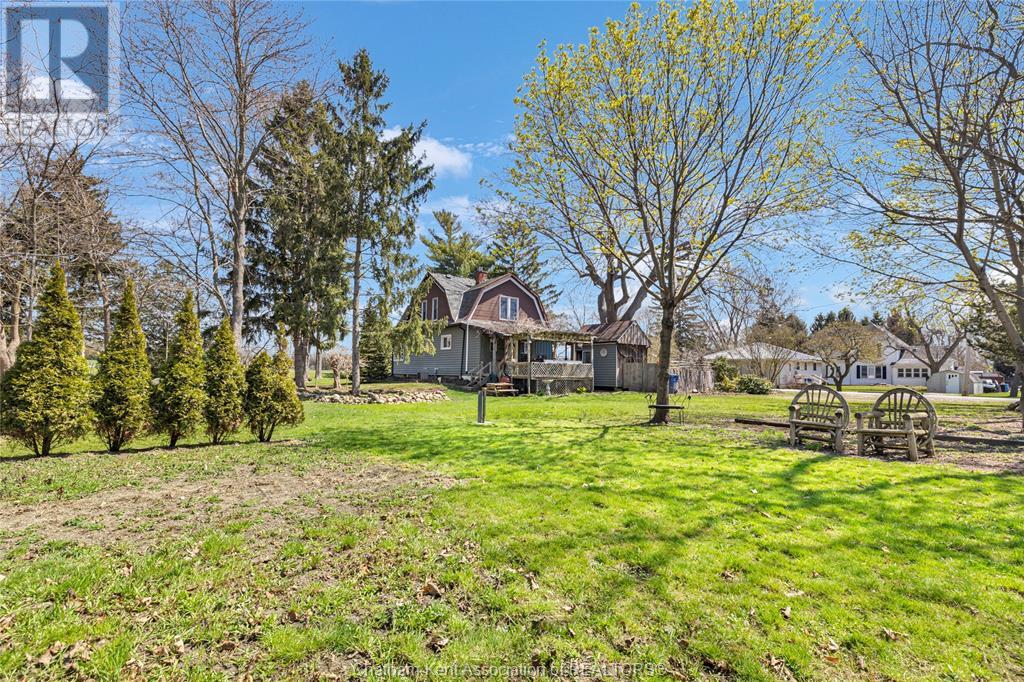
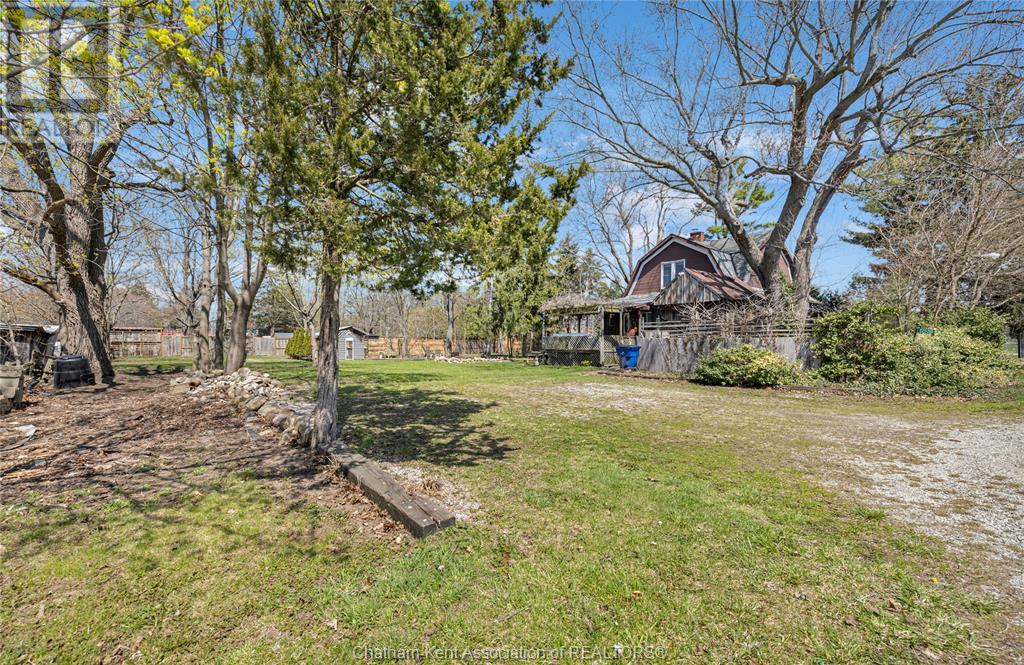
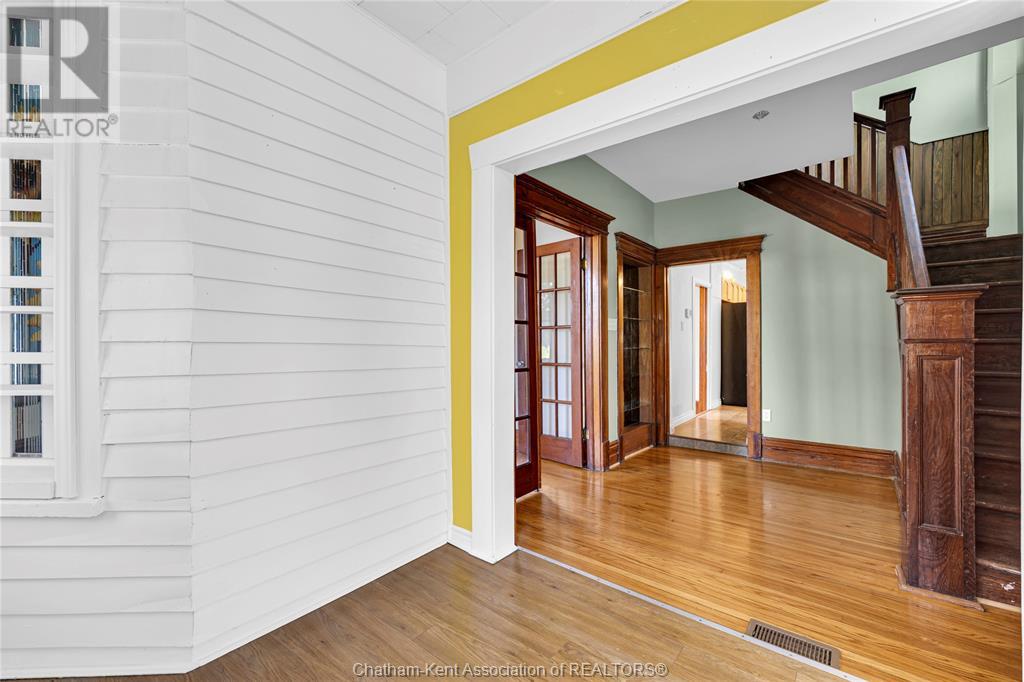
$439,900
12559 Furnace STREET
Morpeth, Ontario, Ontario, N0P1X0
MLS® Number: 25006430
Property description
Charming Country Retreat on .5 Acres! 2-story, 3 bed, 1.5 bath home nestled on a beautifully landscaped half-acre lot 5 minutes from Lake Erie. Main floor boasts a welcoming front foyer, leading to a cozy living room that flows into a spacious dining area with sliding doors to the deck. The functional farmhouse kitchen connects to a rear mudroom and convenient 2-piece bath. Upstairs, you'll find three generously sized bedrooms with closets and a 4-piece bathroom. Full unfinshed basement for laundry and storage. Outside, enjoy lush gardens, a small greenhouse, a shed, and a heated detached structure—perfect as a hobby room, playhouse, or private retreat. The serene side porch overlooks a tranquil fishpond, while the backyard features a thriving vegetable garden with rich soil, ideal for growing your own produce. With parking for three and ample space for a future garage or workshop, this home offers country living at its finest.
Building information
Type
*****
Constructed Date
*****
Construction Style Attachment
*****
Cooling Type
*****
Exterior Finish
*****
Flooring Type
*****
Foundation Type
*****
Half Bath Total
*****
Heating Fuel
*****
Heating Type
*****
Stories Total
*****
Land information
Landscape Features
*****
Sewer
*****
Size Irregular
*****
Size Total
*****
Rooms
Main level
Foyer
*****
Living room
*****
Dining room
*****
Family room
*****
Kitchen
*****
2pc Bathroom
*****
Laundry room
*****
Basement
Utility room
*****
Second level
Primary Bedroom
*****
Bedroom
*****
Bedroom
*****
4pc Bathroom
*****
Main level
Foyer
*****
Living room
*****
Dining room
*****
Family room
*****
Kitchen
*****
2pc Bathroom
*****
Laundry room
*****
Basement
Utility room
*****
Second level
Primary Bedroom
*****
Bedroom
*****
Bedroom
*****
4pc Bathroom
*****
Courtesy of RE/MAX PREFERRED REALTY LTD.
Book a Showing for this property
Please note that filling out this form you'll be registered and your phone number without the +1 part will be used as a password.
