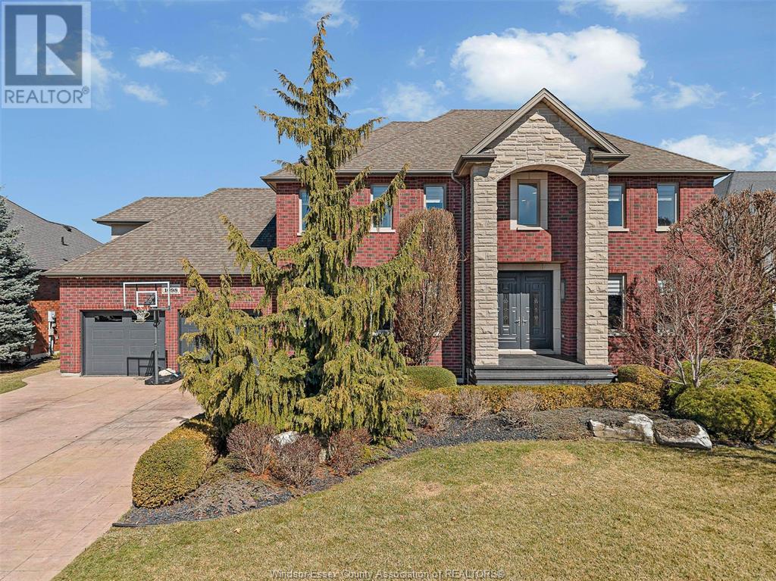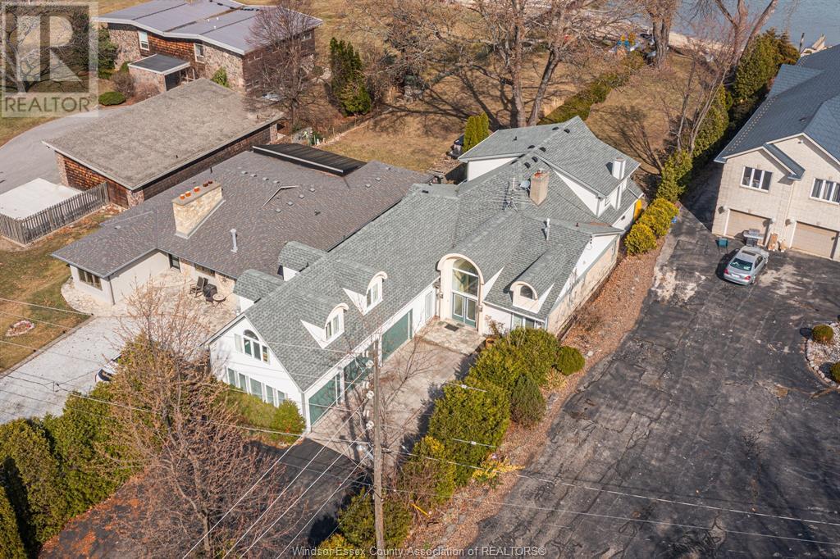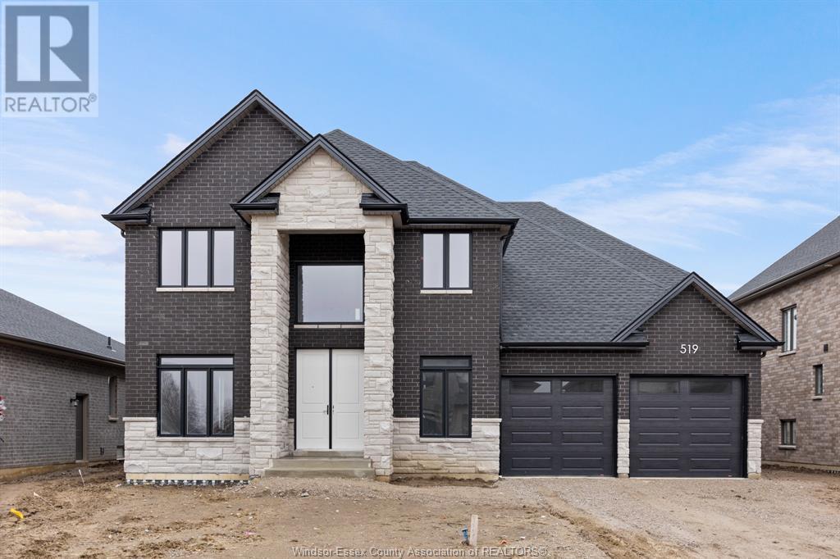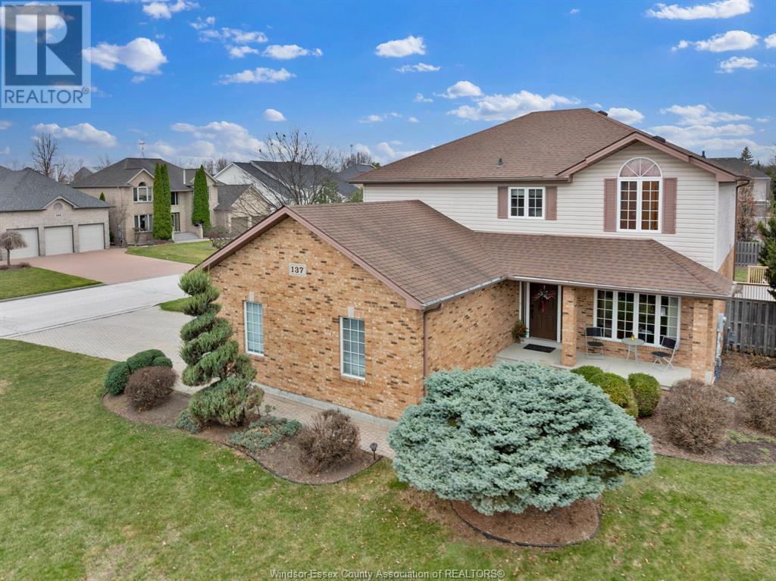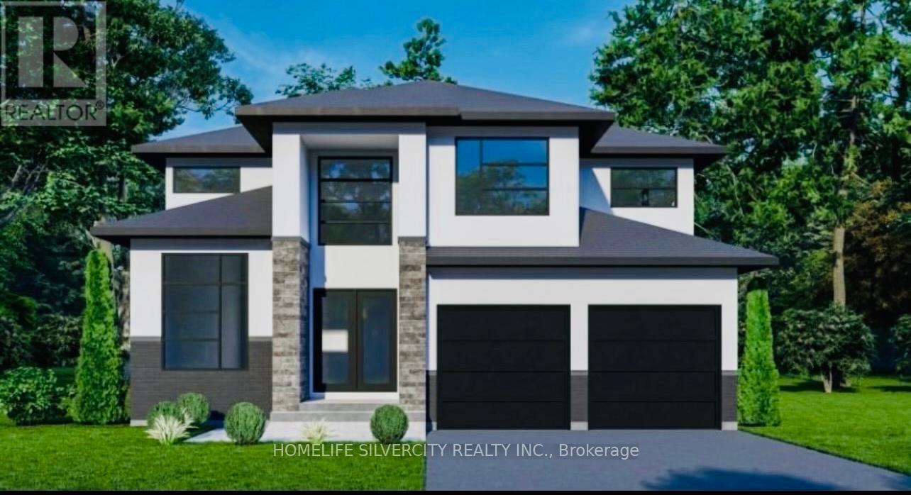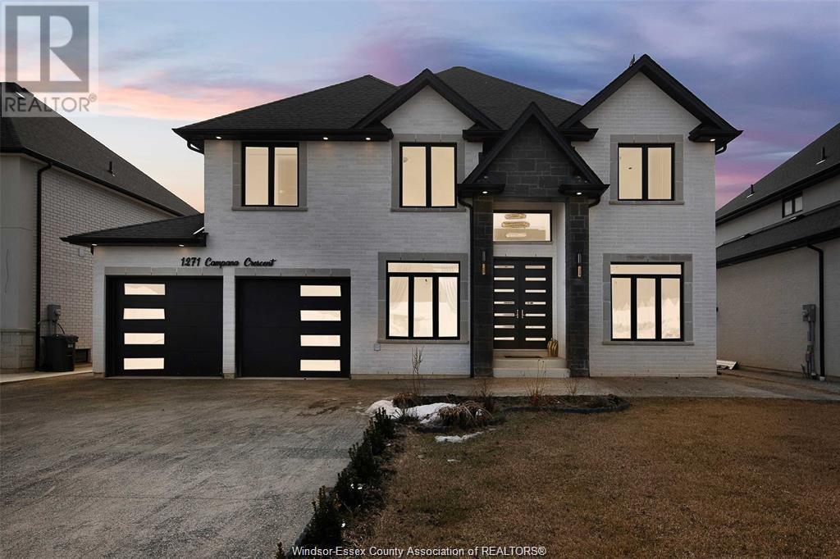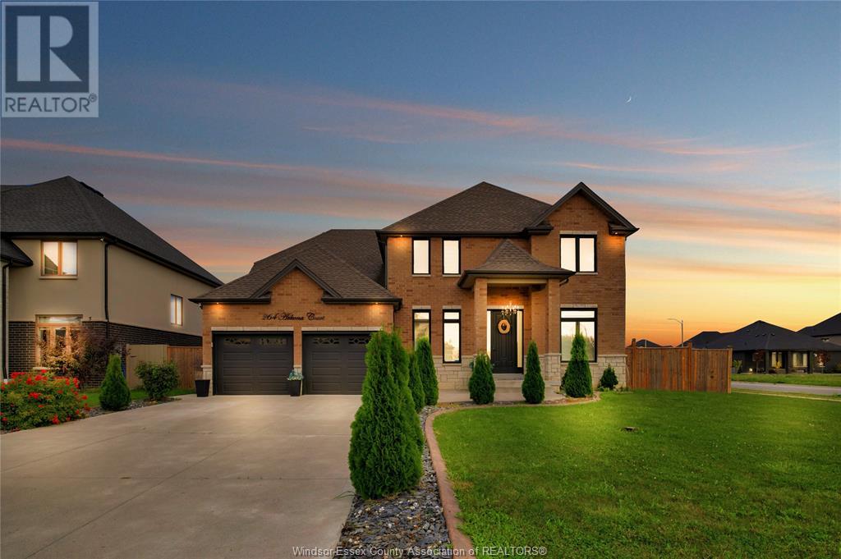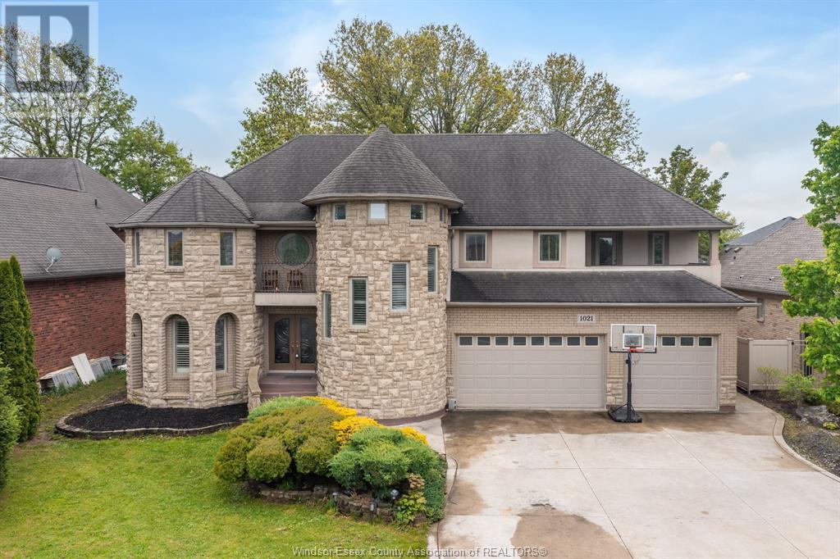Free account required
Unlock the full potential of your property search with a free account! Here's what you'll gain immediate access to:
- Exclusive Access to Every Listing
- Personalized Search Experience
- Favorite Properties at Your Fingertips
- Stay Ahead with Email Alerts
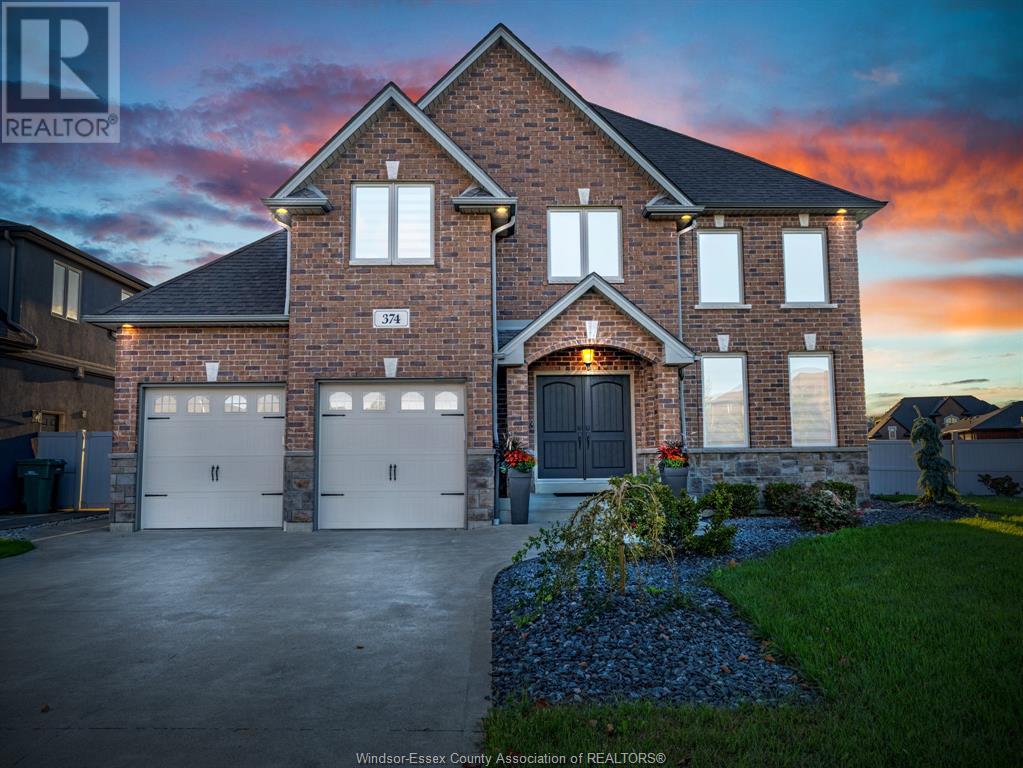
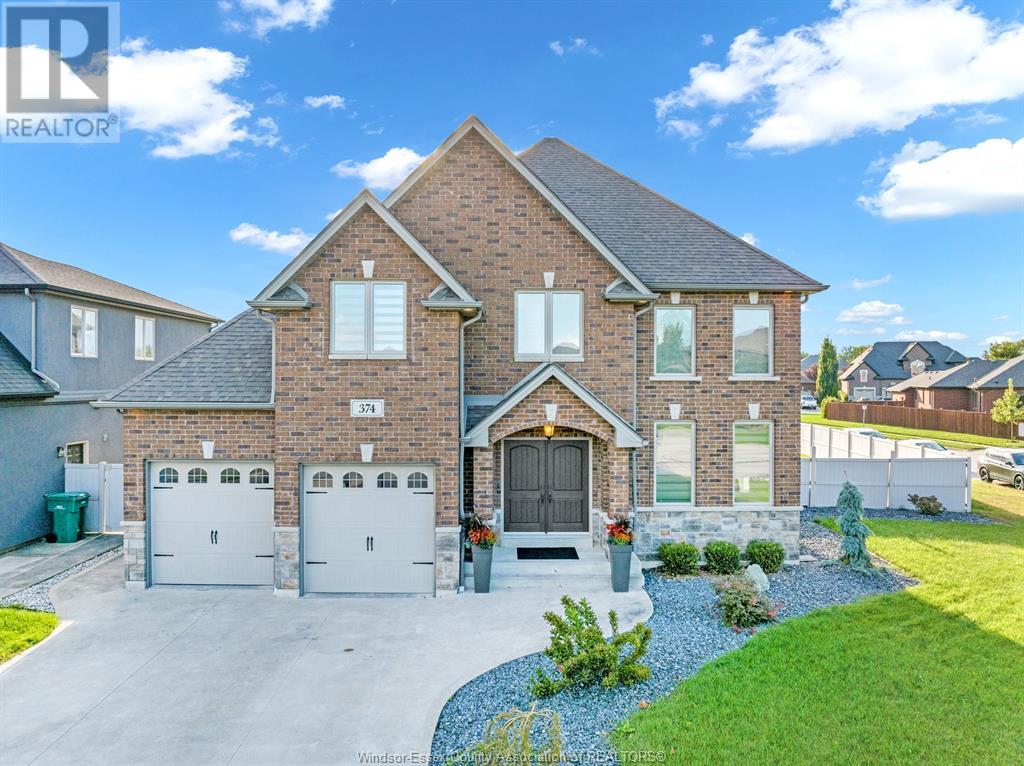

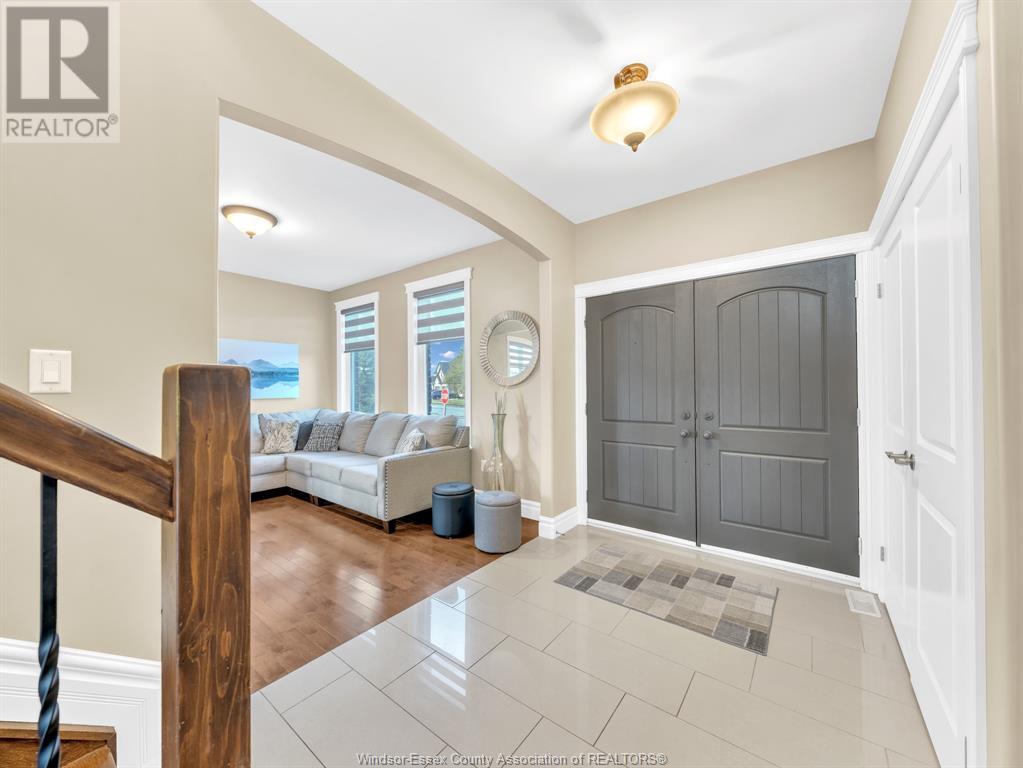
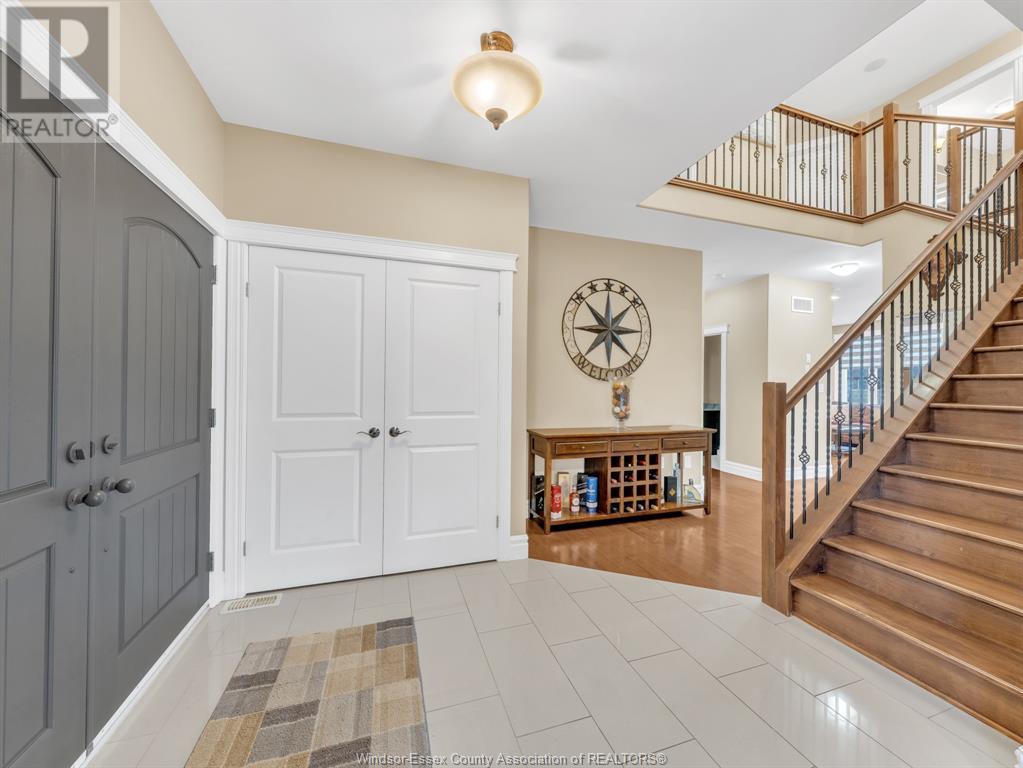
$1,179,000
374 POPLAR DRIVE
Lakeshore, Ontario, Ontario, N8L0X4
MLS® Number: 25006491
Property description
WELCOME TO 374 POPLAR DRIVE IN ONE OF LAKESHORE'S MOST SOUGHT AFTER AREAS! THIS ELEGANT 4+2 BDRM, 2 STY CUSTOM HOME HAS IT ALL AND MUCH MORE. IT BOASTS A BEAUTIFUL GOURMET EAT IN KITCHEN, FAM RM W/STONE FIREPLACE,DIN RM & FRONT LIVING RM WITH SPAEAKERS INSIDE AND OUT. HIGH END CUSTOM FINISHES THRU-OUT ALONG WITH A FINISHED BASEMENT WHICH INCLUDES A HRV SYSTEM, BACKUP SUMP PUMP, TWO BEDROOMS, FULL BATH, FAMILY ROOM AND ROUGHED IN BAR AREA, ALL SITTING ON AN EXTRA LRG, PRIVATE LNDSCPD LOT W/I/GR POOL. THIS HOME IS WALKING DISTANCE TO LAKESHORE DISCOVERY SCHOOL, ST ANNE'S HIGH SCHOOL, ATLAS TUBE REC CENTER, WALKING AND BIKING TRAILS, PARKS & ALSO MINUTES FROM THE LAKE.
Building information
Type
*****
Appliances
*****
Constructed Date
*****
Construction Style Attachment
*****
Cooling Type
*****
Exterior Finish
*****
Fireplace Fuel
*****
Fireplace Present
*****
Fireplace Type
*****
Flooring Type
*****
Foundation Type
*****
Half Bath Total
*****
Heating Fuel
*****
Heating Type
*****
Stories Total
*****
Land information
Fence Type
*****
Landscape Features
*****
Size Irregular
*****
Size Total
*****
Rooms
Main level
Foyer
*****
Living room
*****
Dining room
*****
Family room/Fireplace
*****
Kitchen
*****
Eating area
*****
Mud room
*****
2pc Bathroom
*****
Storage
*****
Lower level
3pc Bathroom
*****
Bedroom
*****
Bedroom
*****
Family room
*****
Second level
Bedroom
*****
Primary Bedroom
*****
Bedroom
*****
Bedroom
*****
Bedroom
*****
5pc Ensuite bath
*****
4pc Bathroom
*****
Main level
Foyer
*****
Living room
*****
Dining room
*****
Family room/Fireplace
*****
Kitchen
*****
Eating area
*****
Mud room
*****
2pc Bathroom
*****
Storage
*****
Lower level
3pc Bathroom
*****
Bedroom
*****
Bedroom
*****
Family room
*****
Second level
Bedroom
*****
Primary Bedroom
*****
Bedroom
*****
Bedroom
*****
Bedroom
*****
5pc Ensuite bath
*****
4pc Bathroom
*****
Courtesy of DEERBROOK REALTY INC.
Book a Showing for this property
Please note that filling out this form you'll be registered and your phone number without the +1 part will be used as a password.

