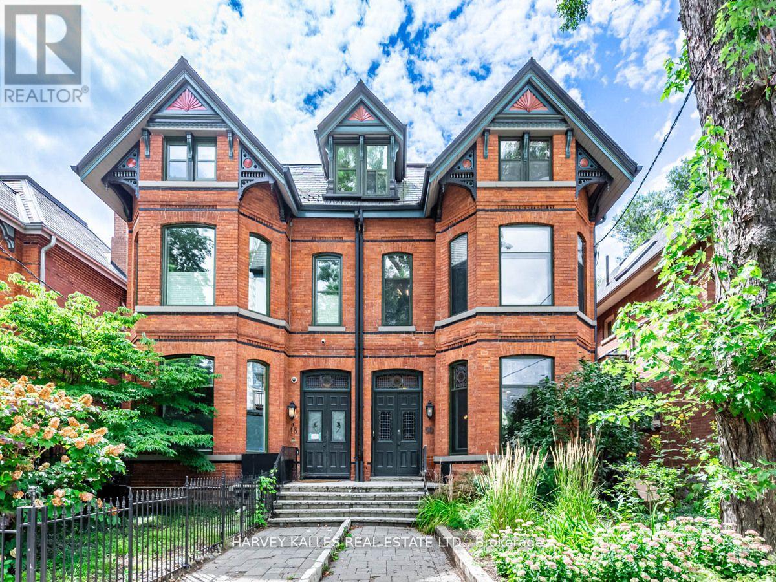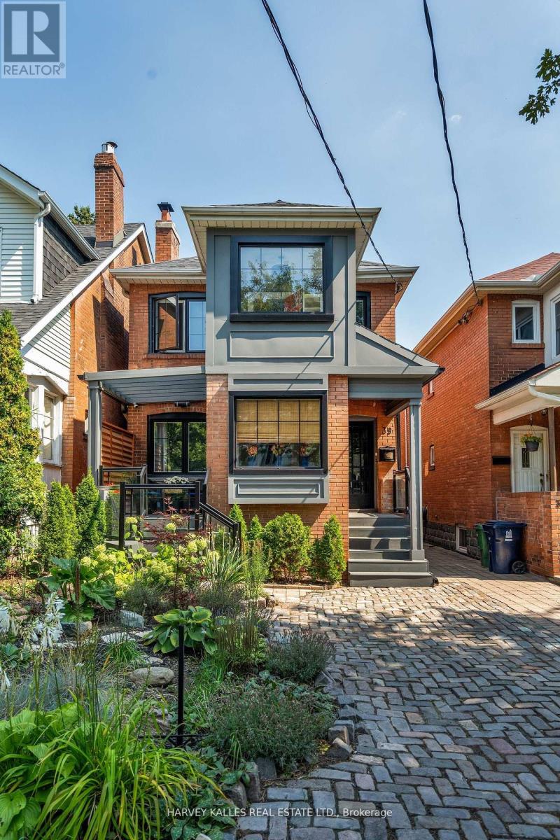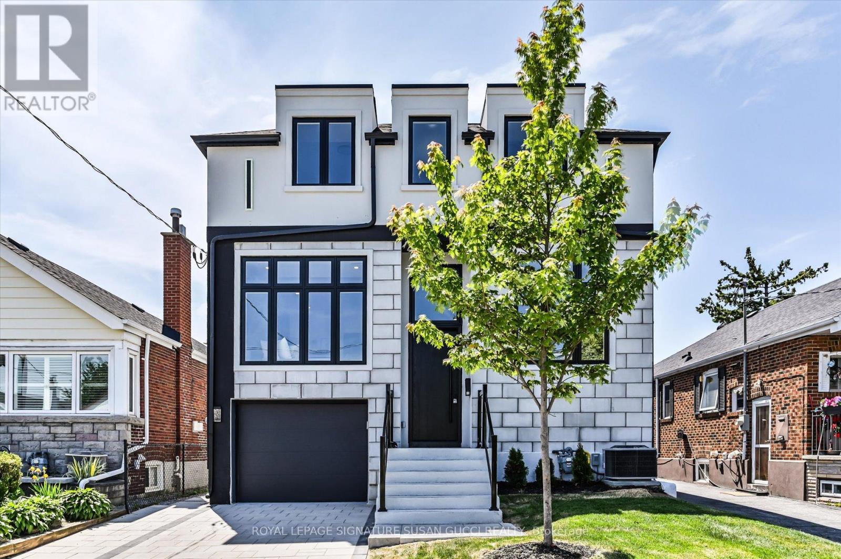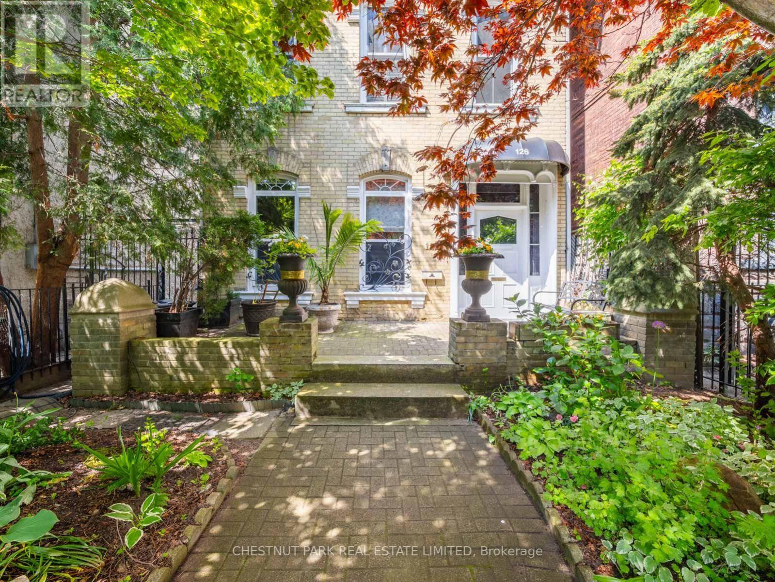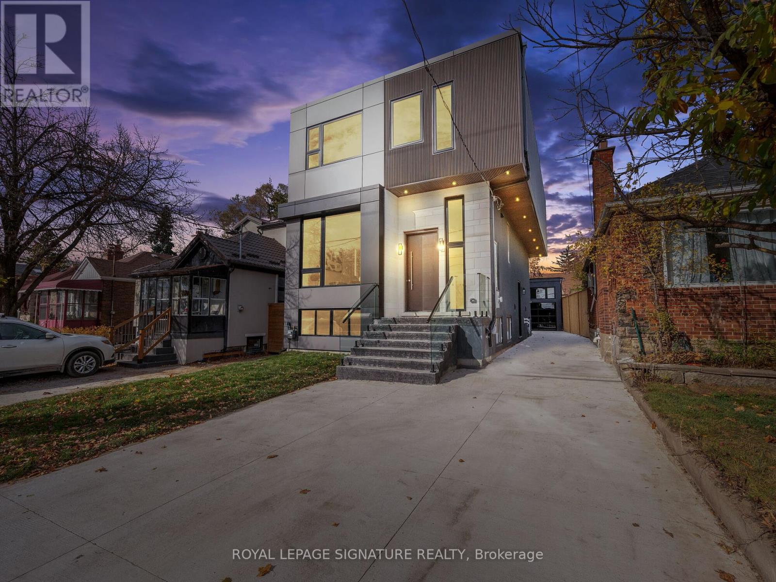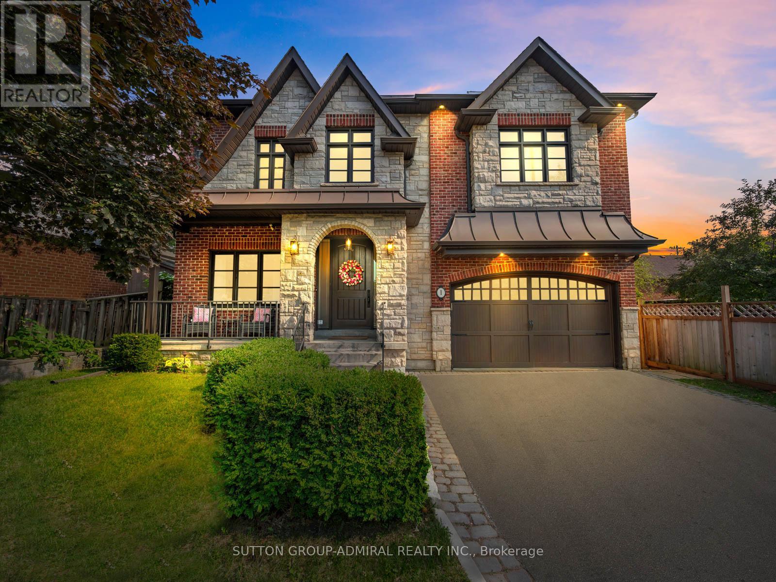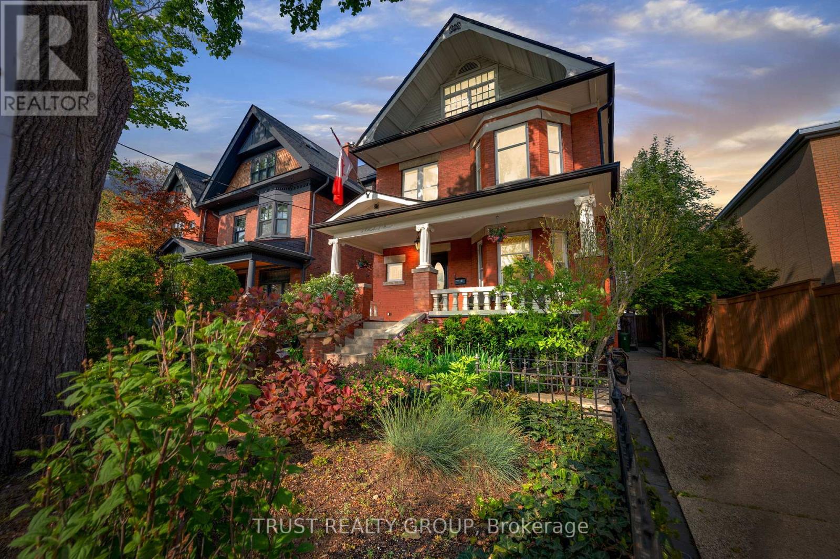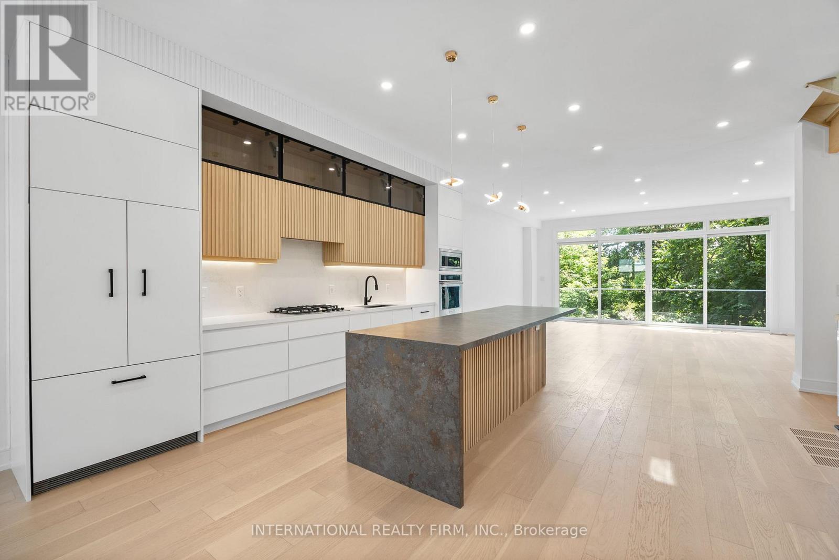Free account required
Unlock the full potential of your property search with a free account! Here's what you'll gain immediate access to:
- Exclusive Access to Every Listing
- Personalized Search Experience
- Favorite Properties at Your Fingertips
- Stay Ahead with Email Alerts
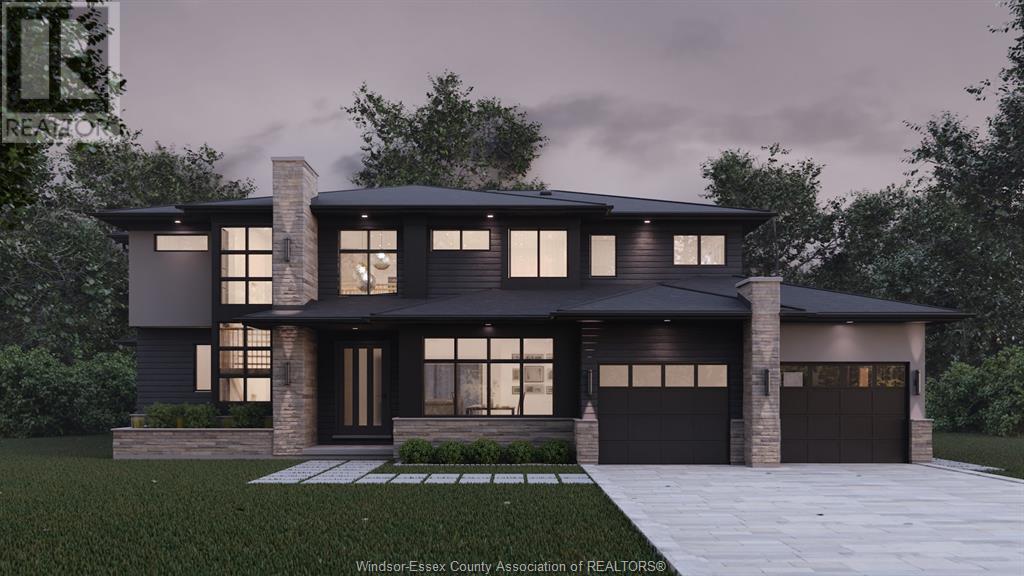

$2,499,900
65 UNITY
LaSalle, Ontario, Ontario, N9H0M9
MLS® Number: 25006842
Property description
Introducing this stunning 3,795 sq ft two-storey masterpiece by VLC Custom Homes, nestled on an exclusive cul-de-sac in prestigious Laurier Heights, LaSalle. This luxurious 4-bedroom, 5-bath home is thoughtfully designed for upscale living, with each bedroom featuring a private ensuite and walk-in closet. The bespoke steel staircase and catwalk overlook a soaring 2-storey great room with a dramatic fireplace, creating a breathtaking central living space. Enjoy the convenience of a spacious 3-car garage and a covered rear porch for outdoor living. Currently under construction, this home gives you the unique opportunity to customize all interior finishes to suit your personal style. Experience unmatched craftsmanship and timeless design with VLC Custom Homes—and so much more. Book your personal tour to truly discover all this home has to offer.
Building information
Type
*****
Construction Style Attachment
*****
Cooling Type
*****
Exterior Finish
*****
Fireplace Fuel
*****
Fireplace Present
*****
Fireplace Type
*****
Flooring Type
*****
Foundation Type
*****
Half Bath Total
*****
Heating Fuel
*****
Heating Type
*****
Size Interior
*****
Stories Total
*****
Total Finished Area
*****
Land information
Size Irregular
*****
Size Total
*****
Rooms
Main level
Foyer
*****
Living room/Fireplace
*****
Dining room
*****
Kitchen
*****
Storage
*****
Other
*****
Mud room
*****
Laundry room
*****
Primary Bedroom
*****
2pc Bathroom
*****
5pc Ensuite bath
*****
Lower level
Utility room
*****
Storage
*****
Second level
Primary Bedroom
*****
Bedroom
*****
Bedroom
*****
5pc Ensuite bath
*****
4pc Ensuite bath
*****
4pc Ensuite bath
*****
Main level
Foyer
*****
Living room/Fireplace
*****
Dining room
*****
Kitchen
*****
Storage
*****
Other
*****
Mud room
*****
Laundry room
*****
Primary Bedroom
*****
2pc Bathroom
*****
5pc Ensuite bath
*****
Lower level
Utility room
*****
Storage
*****
Second level
Primary Bedroom
*****
Bedroom
*****
Bedroom
*****
5pc Ensuite bath
*****
4pc Ensuite bath
*****
4pc Ensuite bath
*****
Courtesy of REALTY ONE GROUP ICONIC
Book a Showing for this property
Please note that filling out this form you'll be registered and your phone number without the +1 part will be used as a password.
