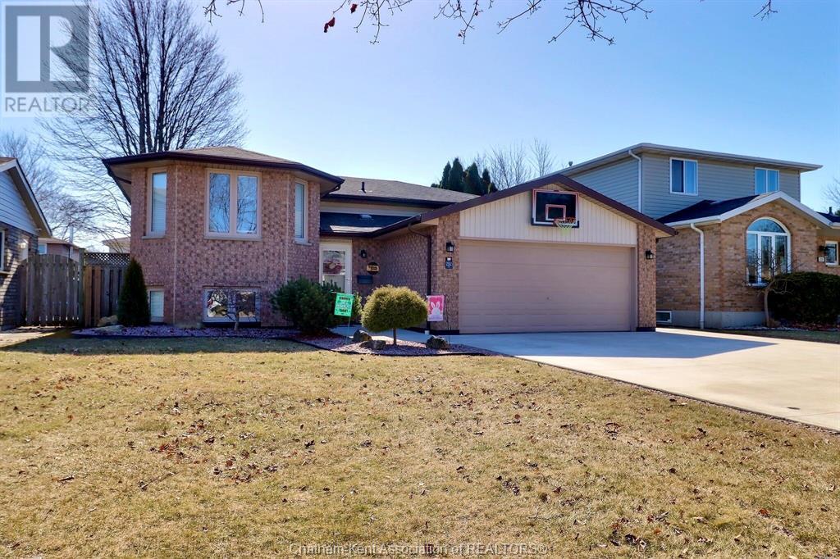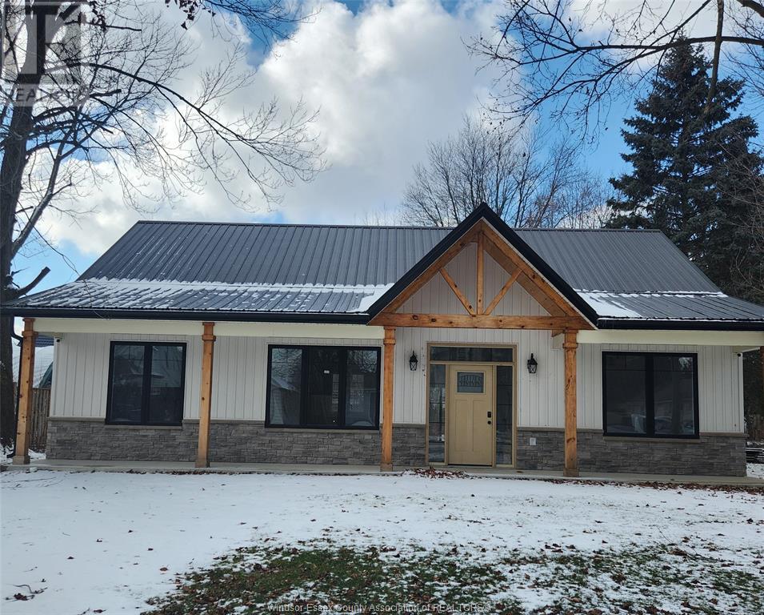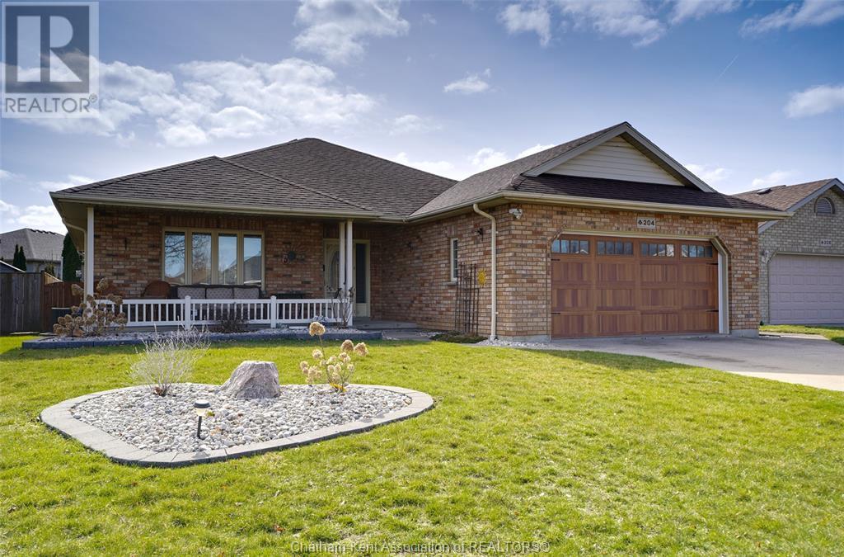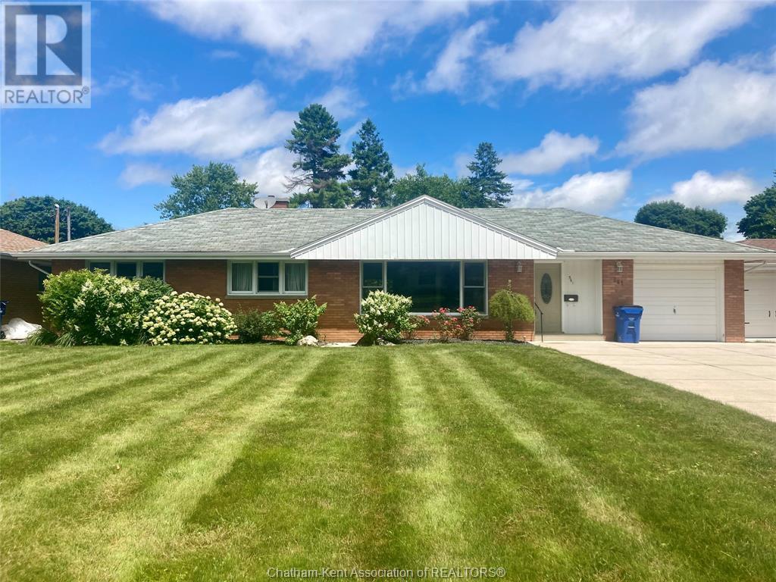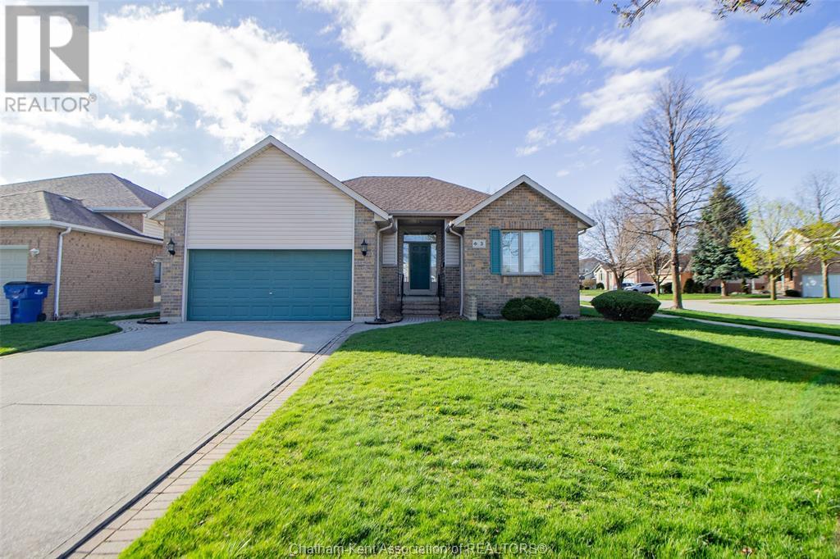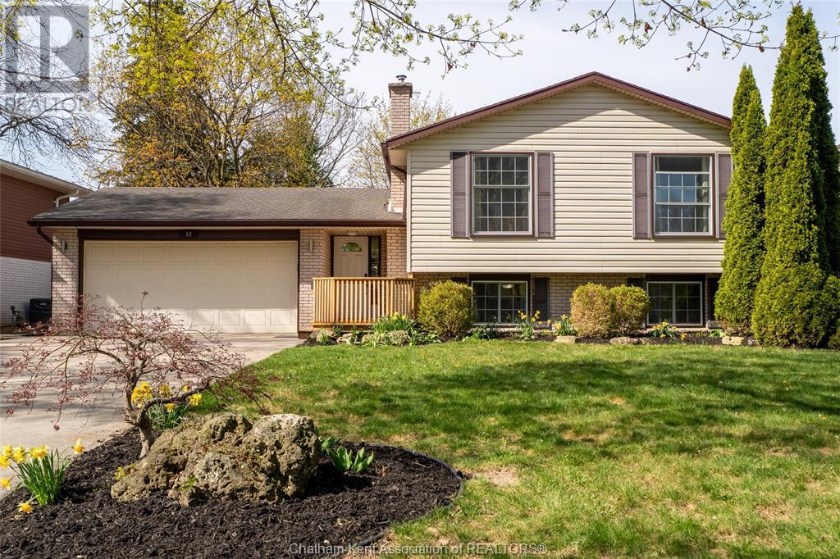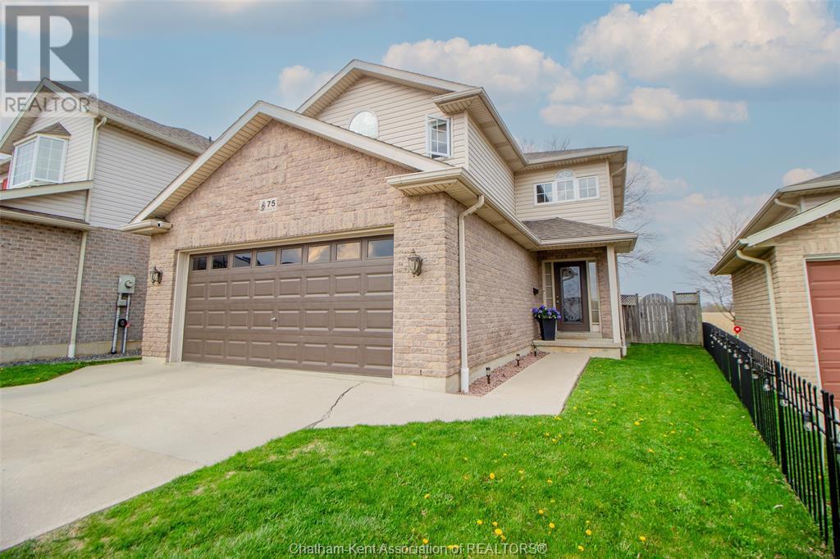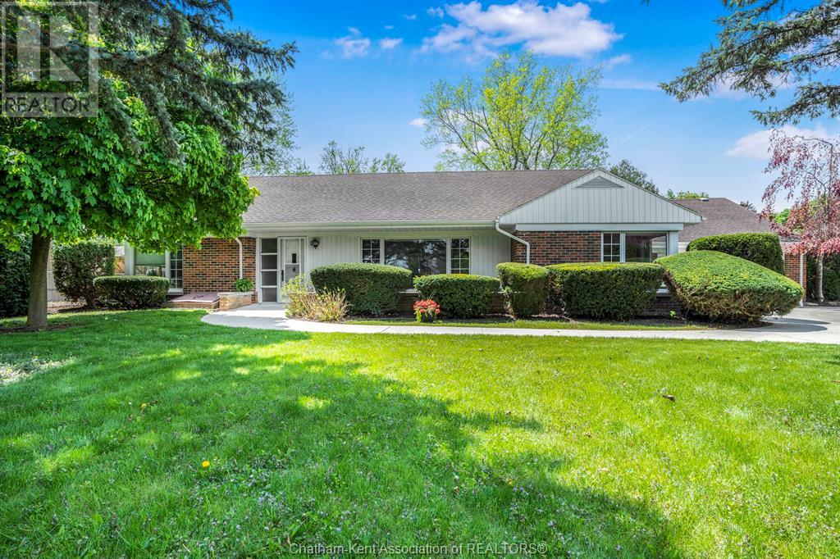Free account required
Unlock the full potential of your property search with a free account! Here's what you'll gain immediate access to:
- Exclusive Access to Every Listing
- Personalized Search Experience
- Favorite Properties at Your Fingertips
- Stay Ahead with Email Alerts
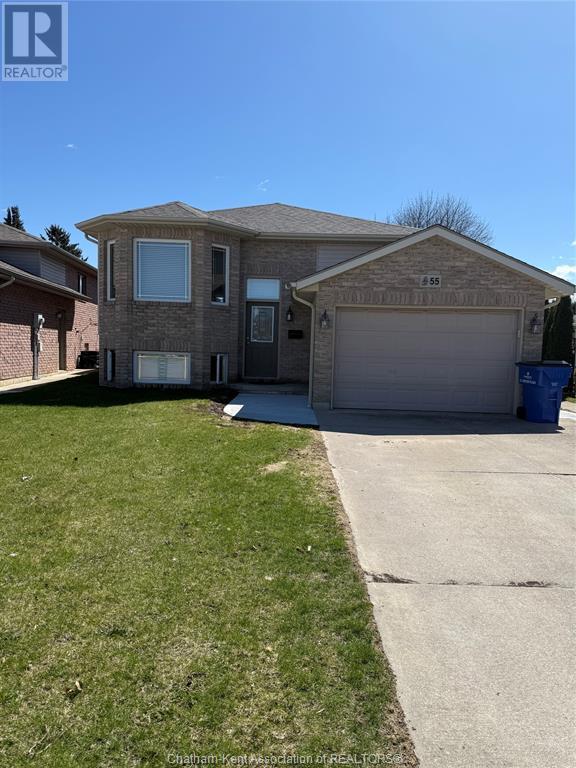
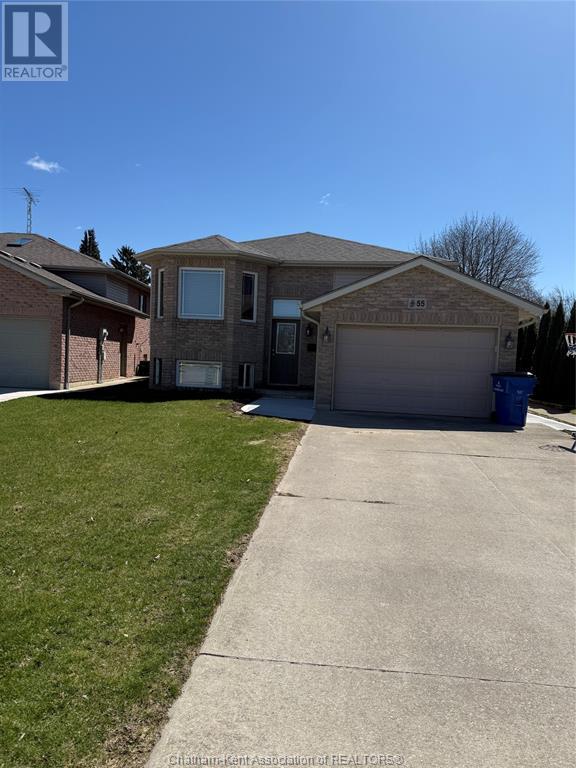
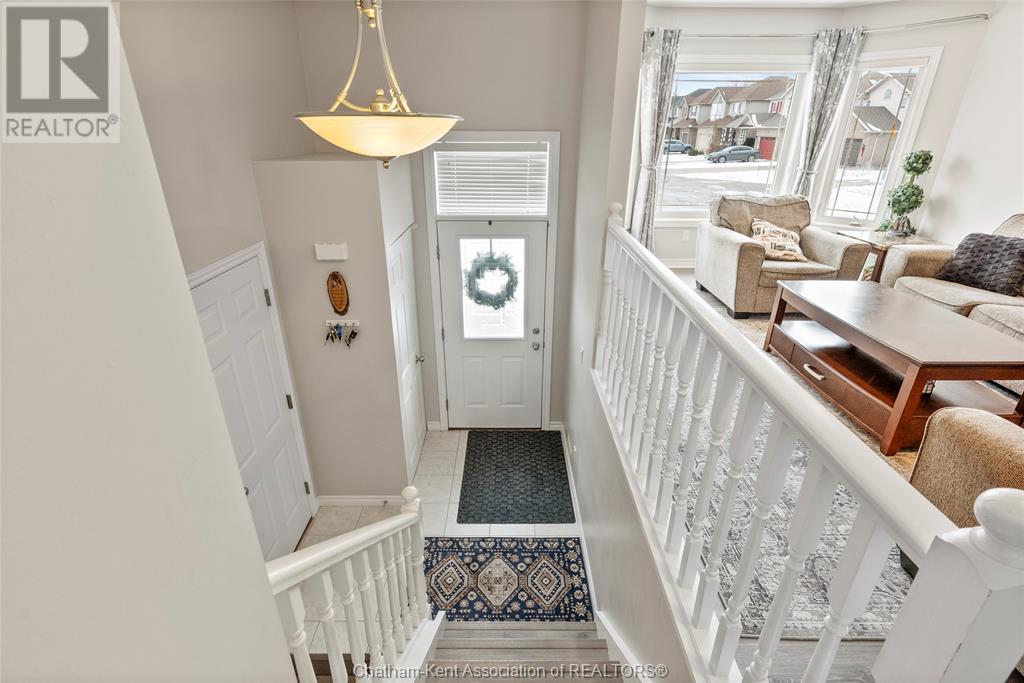
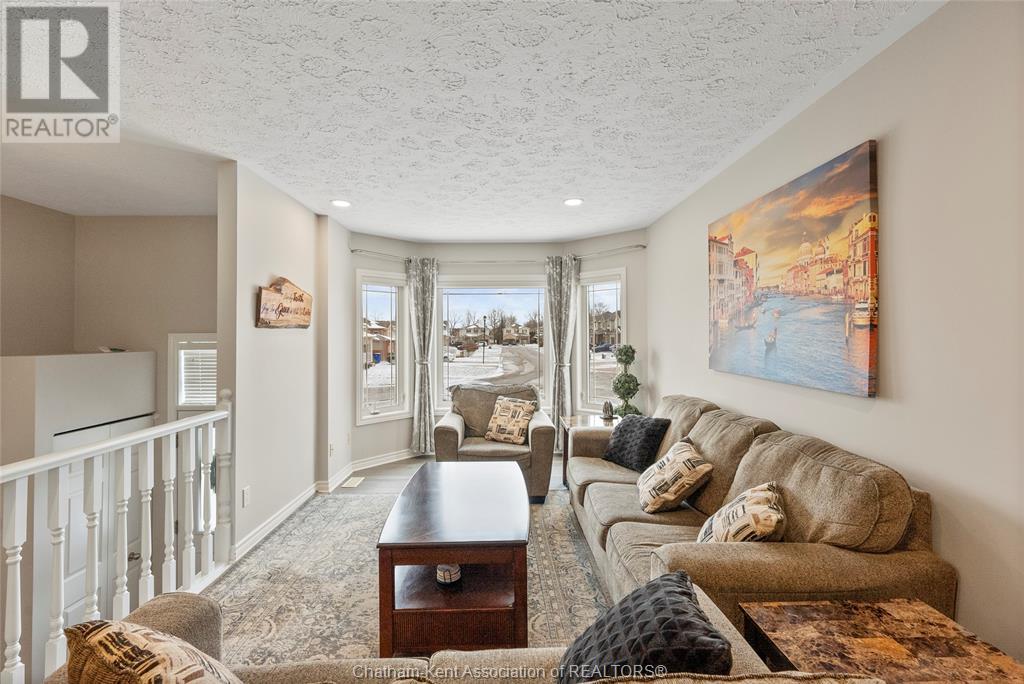
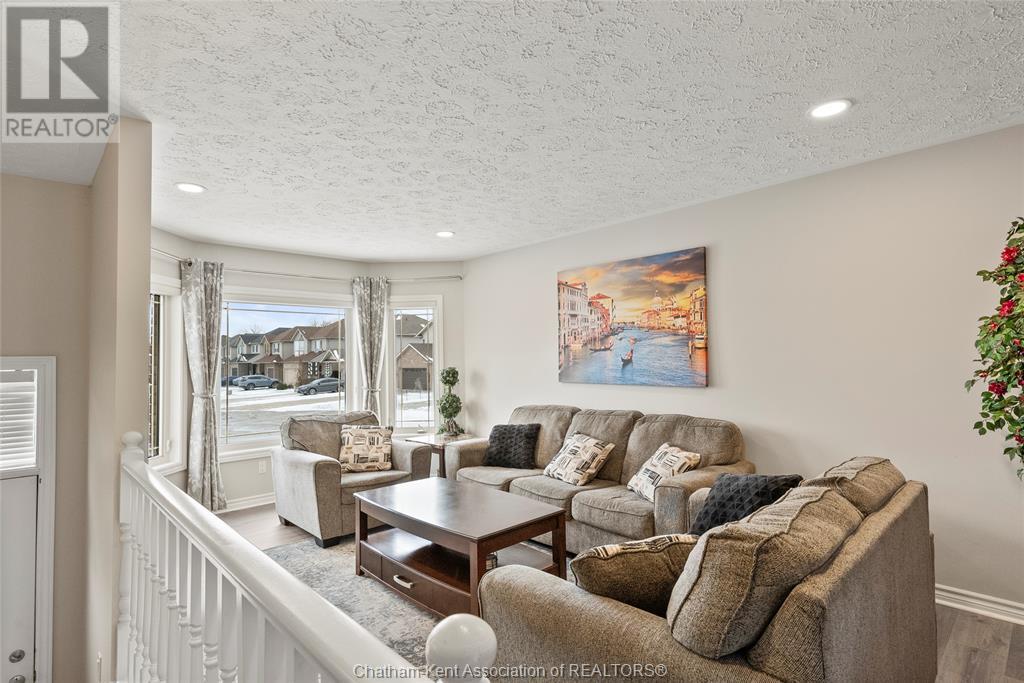
$599,900
55 Cartier PLACE
Chatham, Ontario, Ontario, N7L5R1
MLS® Number: 25007778
Property description
Welcome to 55 Cartier Place, nestled in a family-friendly neighbourhood! This charming raised ranch offers a practical and spacious layout, featuring 2 bedrooms on the upper level and 2 additional bedrooms on the lower level-perfect for growing families or guests. Step into a home that's truly move-in ready, with many recent upgrades including a new fridge, dishwasher, and other modern appliances in excellent condition. Enjoy outdoor living in the newly fenced backyard, ideal for children, pets, or simply relaxing in privacy. Whether you're a first-time buyer or looking to down downsize, this home checks all the boxes. Don' miss the opportunity to make it yours!
Building information
Type
*****
Appliances
*****
Architectural Style
*****
Constructed Date
*****
Construction Style Attachment
*****
Cooling Type
*****
Exterior Finish
*****
Flooring Type
*****
Foundation Type
*****
Heating Fuel
*****
Heating Type
*****
Land information
Fence Type
*****
Landscape Features
*****
Size Irregular
*****
Size Total
*****
Rooms
Main level
Foyer
*****
Living room
*****
Eating area
*****
Kitchen
*****
4pc Bathroom
*****
Primary Bedroom
*****
Bedroom
*****
Lower level
Family room
*****
4pc Bathroom
*****
Bedroom
*****
Utility room
*****
Main level
Foyer
*****
Living room
*****
Eating area
*****
Kitchen
*****
4pc Bathroom
*****
Primary Bedroom
*****
Bedroom
*****
Lower level
Family room
*****
4pc Bathroom
*****
Bedroom
*****
Utility room
*****
Main level
Foyer
*****
Living room
*****
Eating area
*****
Kitchen
*****
4pc Bathroom
*****
Primary Bedroom
*****
Bedroom
*****
Lower level
Family room
*****
4pc Bathroom
*****
Bedroom
*****
Utility room
*****
Main level
Foyer
*****
Living room
*****
Eating area
*****
Kitchen
*****
4pc Bathroom
*****
Primary Bedroom
*****
Bedroom
*****
Lower level
Family room
*****
4pc Bathroom
*****
Bedroom
*****
Utility room
*****
Courtesy of ROYAL LEPAGE PEIFER REALTY Brokerage
Book a Showing for this property
Please note that filling out this form you'll be registered and your phone number without the +1 part will be used as a password.
