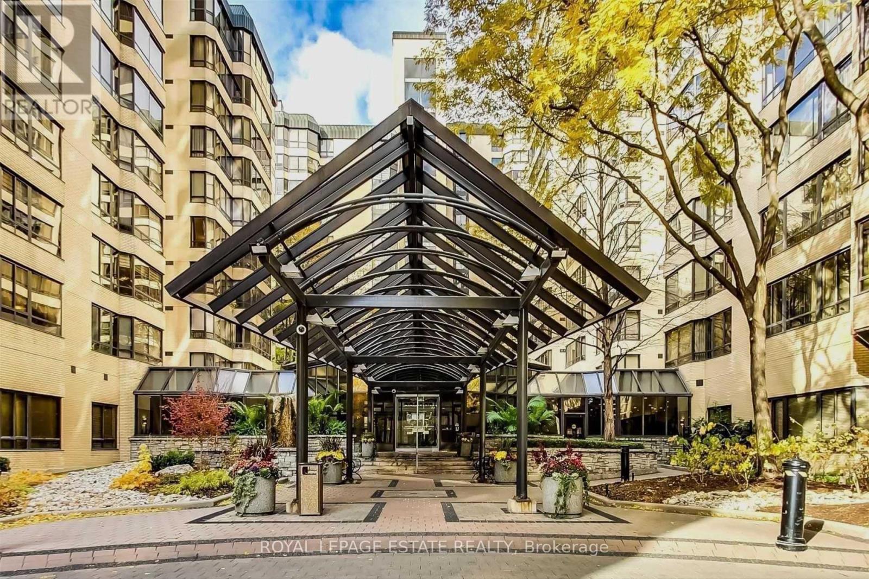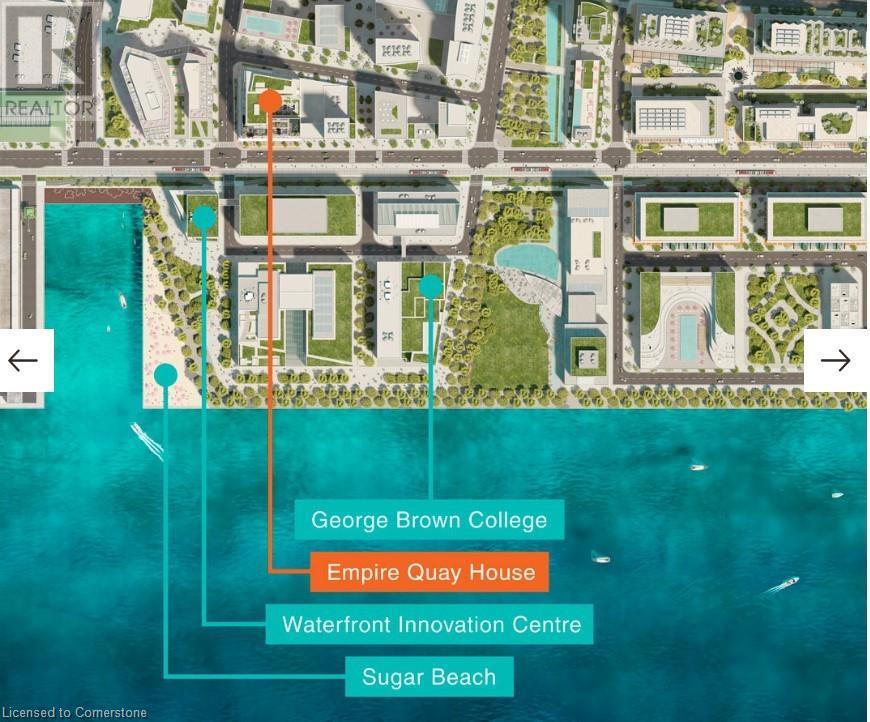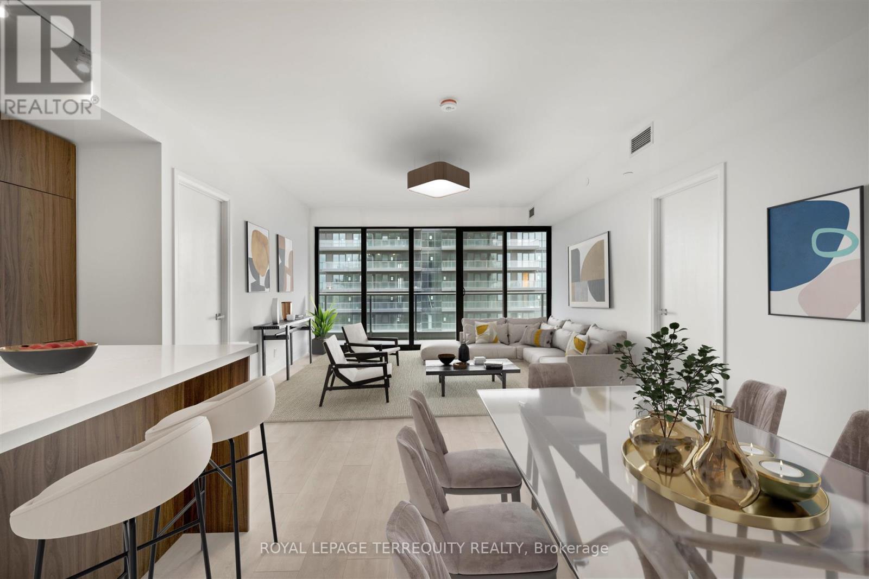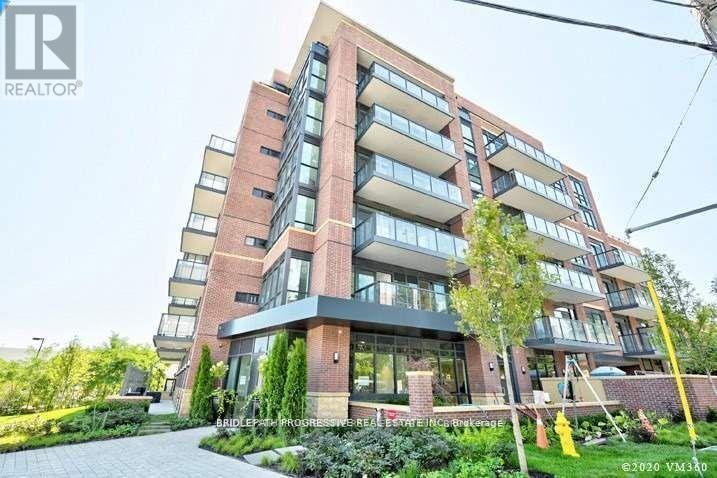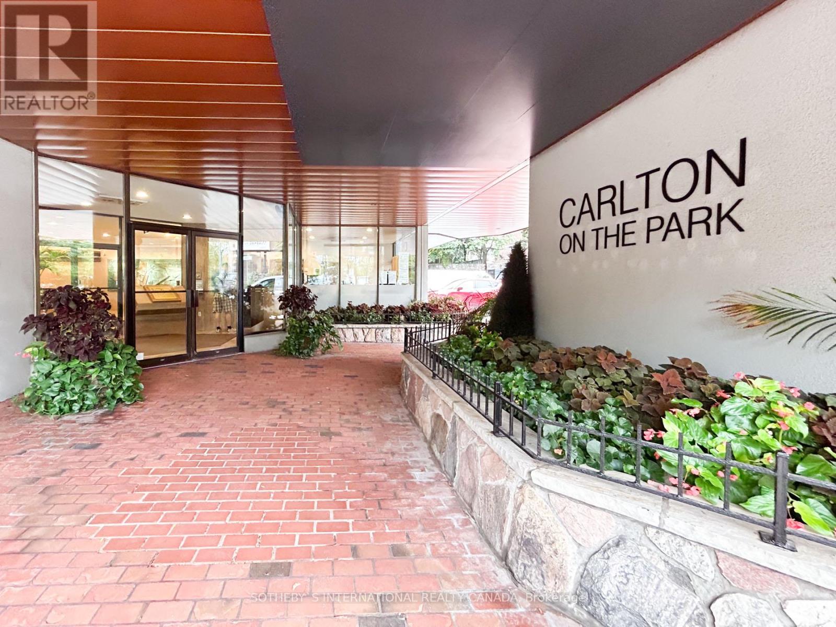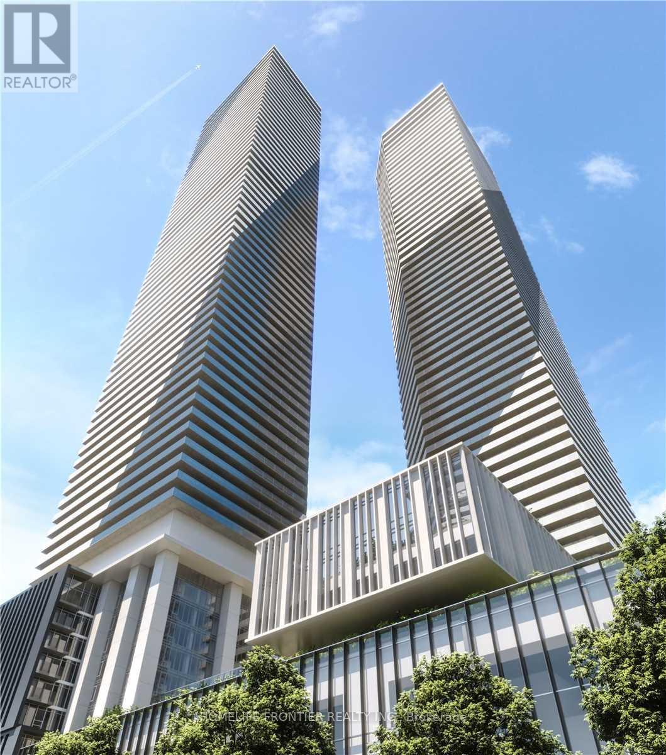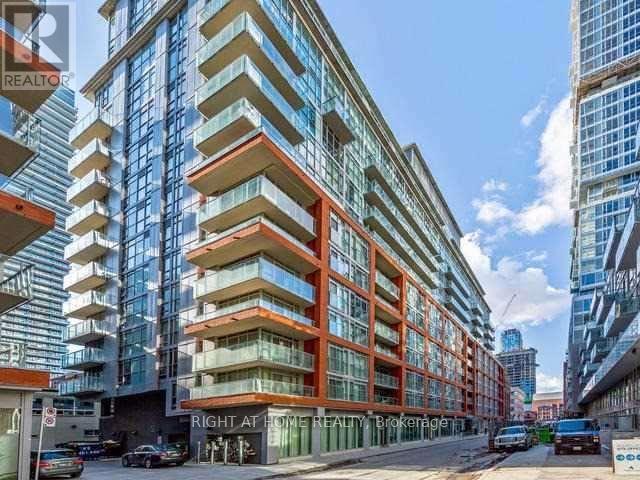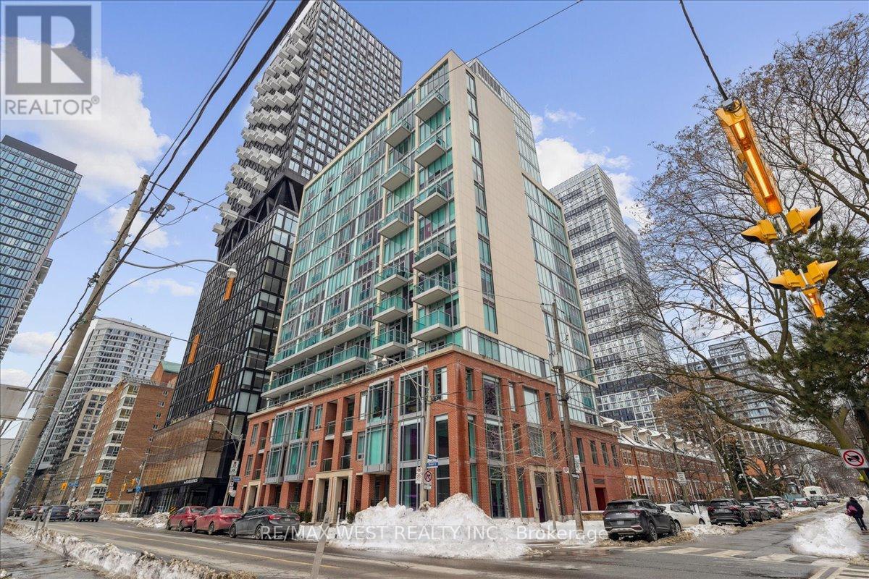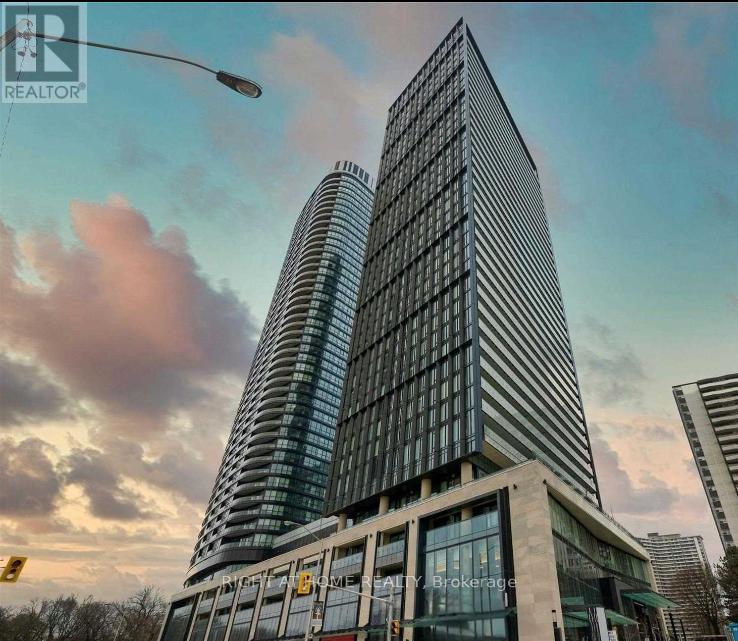Free account required
Unlock the full potential of your property search with a free account! Here's what you'll gain immediate access to:
- Exclusive Access to Every Listing
- Personalized Search Experience
- Favorite Properties at Your Fingertips
- Stay Ahead with Email Alerts
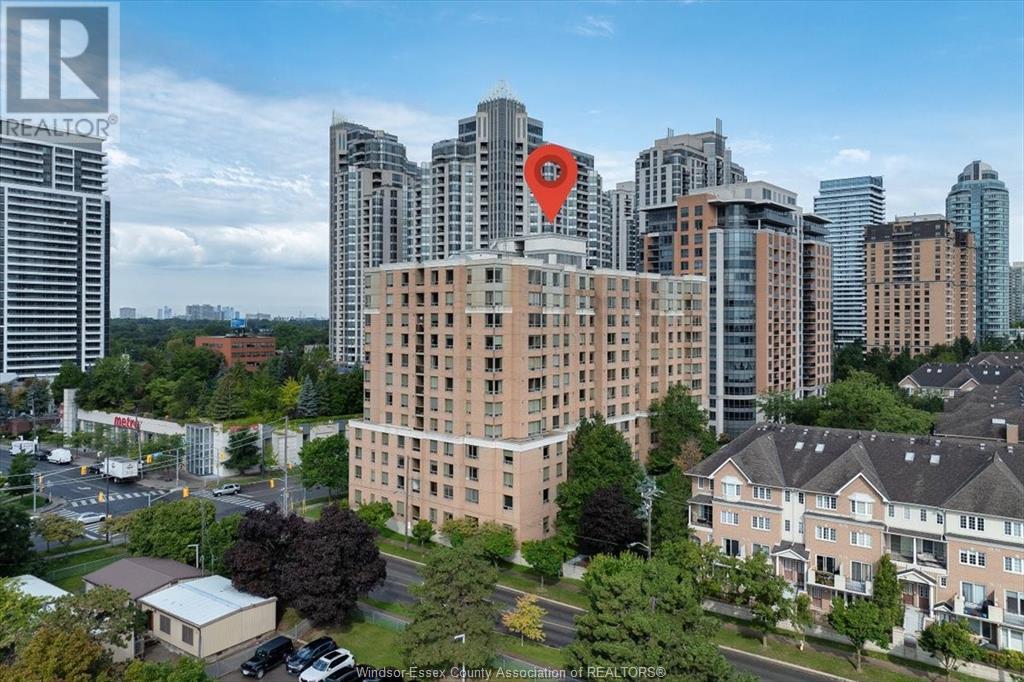
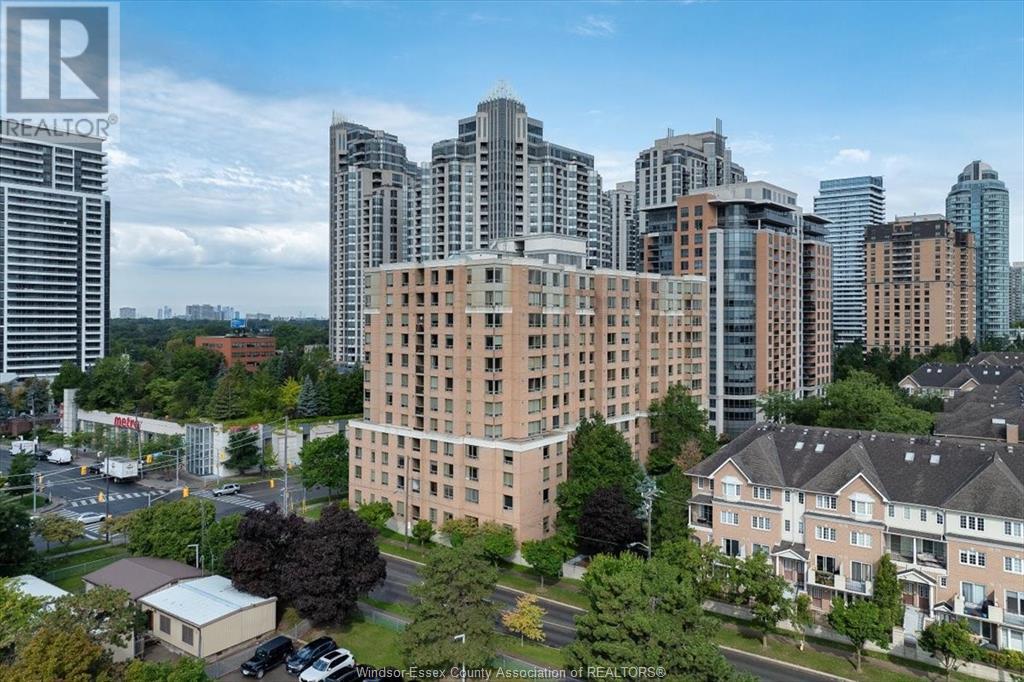
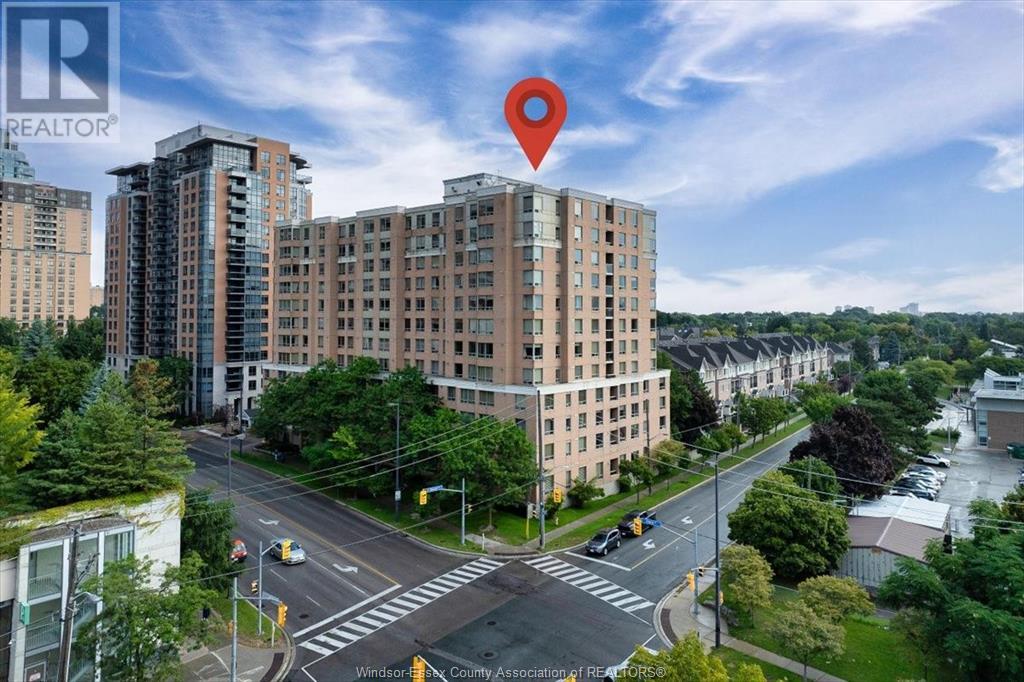
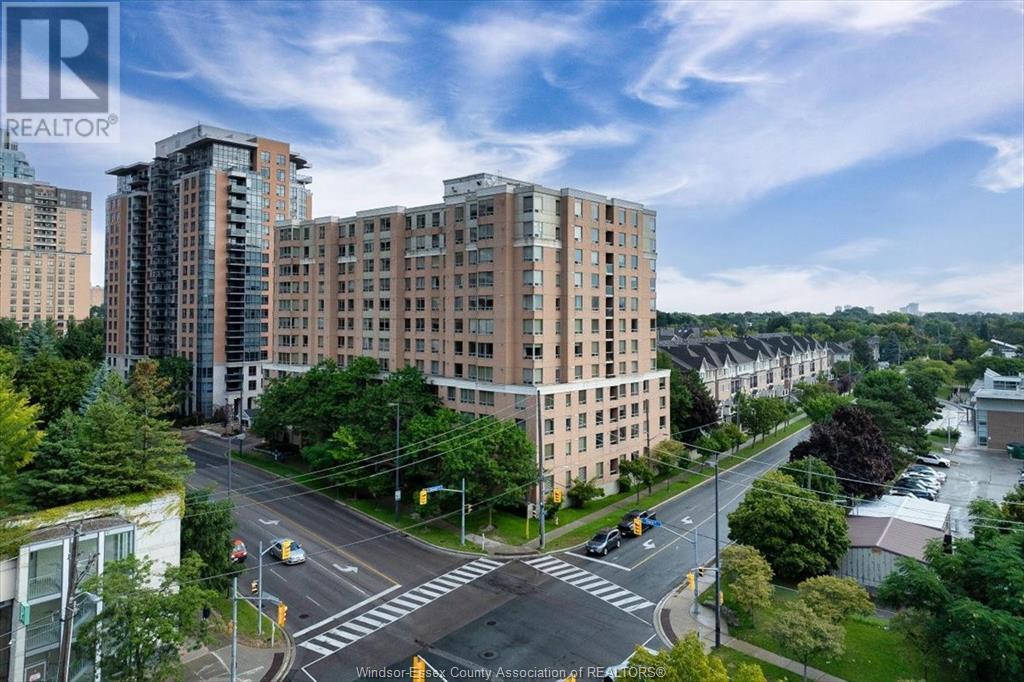
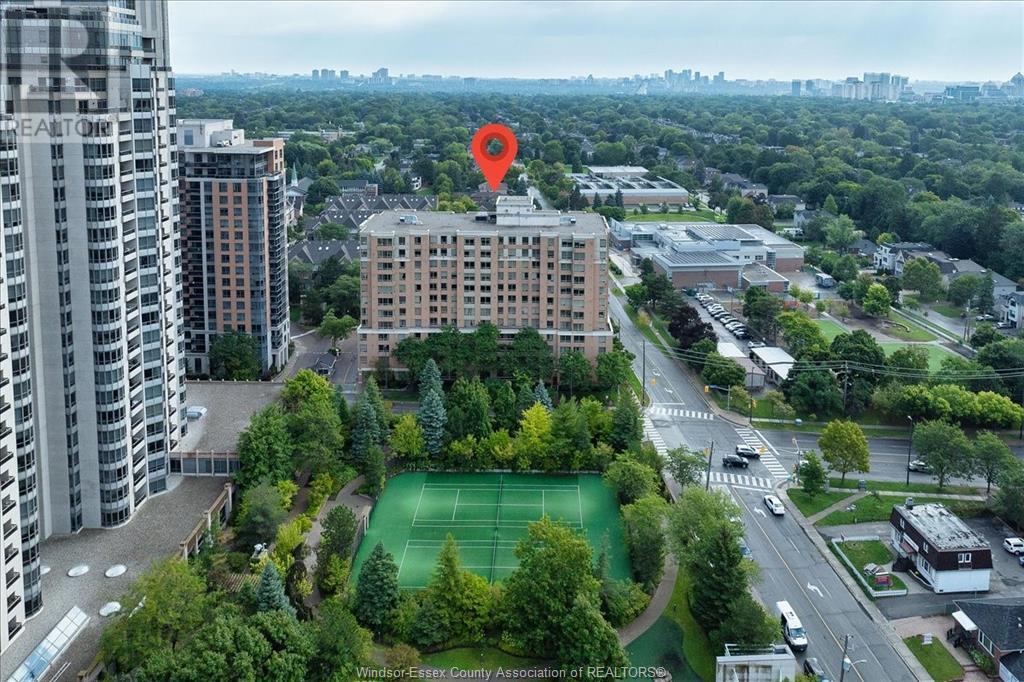
$1,199,000
88 GRANDVIEW Unit# 112
Toronto, Ontario, Ontario, M2N6V6
MLS® Number: 25008193
Property description
Elegance and charm! A must see! With 10 foot high ceilings, original hardwood, crown moulding and trim-work, this 1450+ square foot Tridel built unit feels like a private luxury home right in the heart of Willowdale with esteemed McKee and Earl Haig Schools close by. Facing south-east, it boasts a bright open concept with large living and dining rooms as well as an eat-in kitchen. Within walking distance to both Finch and North York subway stations and Toronto Public Library. Steps from Metro and H Mart grocery stores, Restaurants, parks and Entertainment. Gated community/security with peace of mind in a quiet setting with landscaped gardens. Plenty of visitors parking along with 2 owned parking spaces and a storage locker with plenty of storage within the unit as well. Book your showing today!
Building information
Type
*****
Constructed Date
*****
Cooling Type
*****
Exterior Finish
*****
Flooring Type
*****
Foundation Type
*****
Heating Fuel
*****
Heating Type
*****
Size Interior
*****
Total Finished Area
*****
Land information
Landscape Features
*****
Rooms
Main level
Foyer
*****
Laundry room
*****
Living room
*****
Kitchen/Dining room
*****
Dining room
*****
Primary Bedroom
*****
Bedroom
*****
Bedroom
*****
5pc Bathroom
*****
3pc Ensuite bath
*****
Foyer
*****
Laundry room
*****
Living room
*****
Kitchen/Dining room
*****
Dining room
*****
Primary Bedroom
*****
Bedroom
*****
Bedroom
*****
5pc Bathroom
*****
3pc Ensuite bath
*****
Foyer
*****
Laundry room
*****
Living room
*****
Kitchen/Dining room
*****
Dining room
*****
Primary Bedroom
*****
Bedroom
*****
Bedroom
*****
5pc Bathroom
*****
3pc Ensuite bath
*****
Foyer
*****
Laundry room
*****
Living room
*****
Kitchen/Dining room
*****
Dining room
*****
Primary Bedroom
*****
Bedroom
*****
Bedroom
*****
5pc Bathroom
*****
3pc Ensuite bath
*****
Courtesy of ROYAL LEPAGE BINDER REAL ESTATE
Book a Showing for this property
Please note that filling out this form you'll be registered and your phone number without the +1 part will be used as a password.
